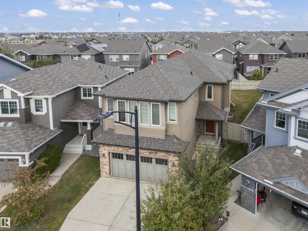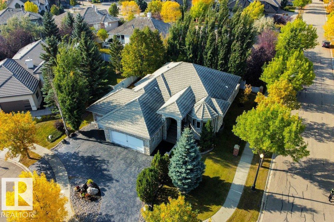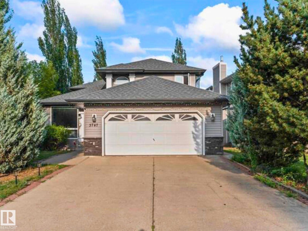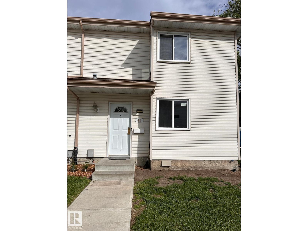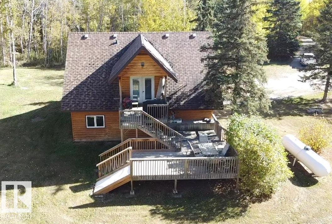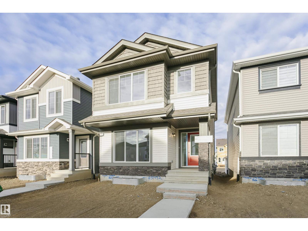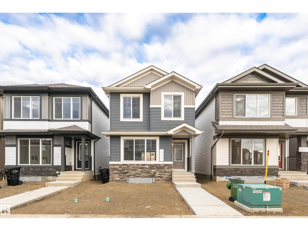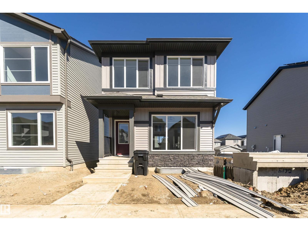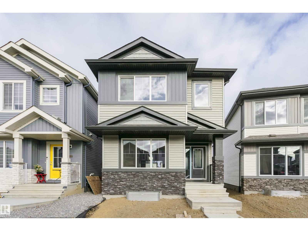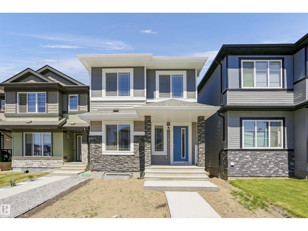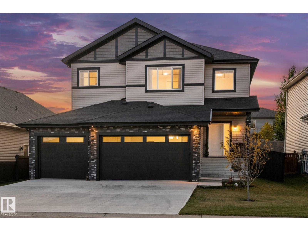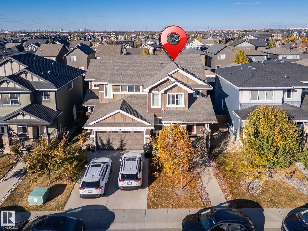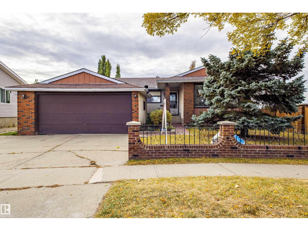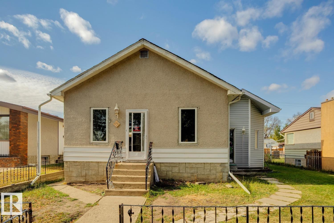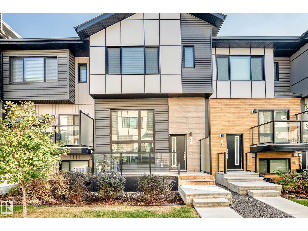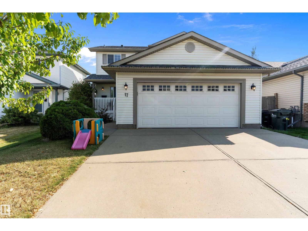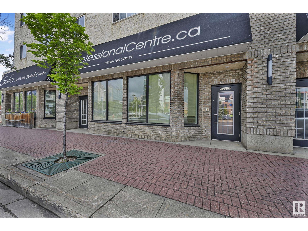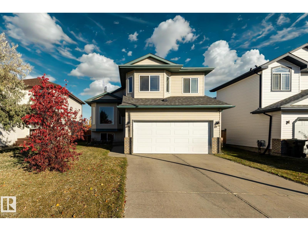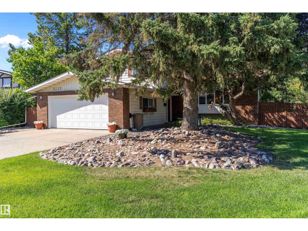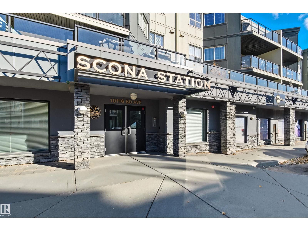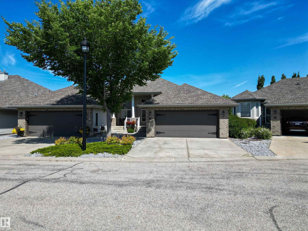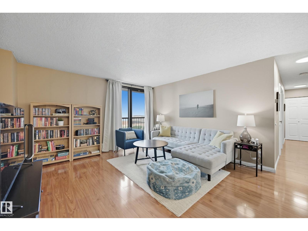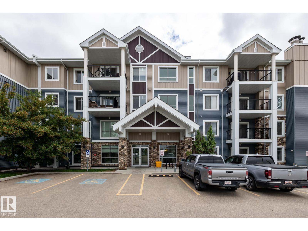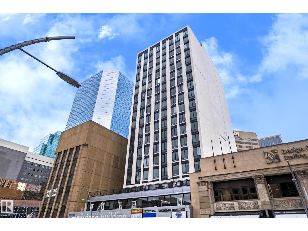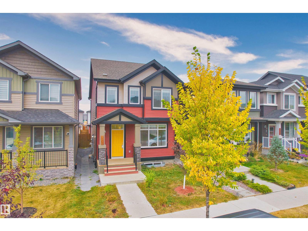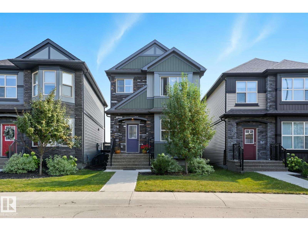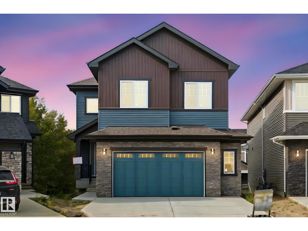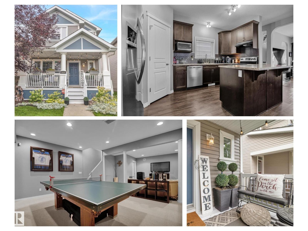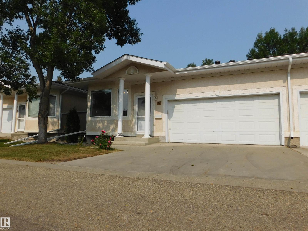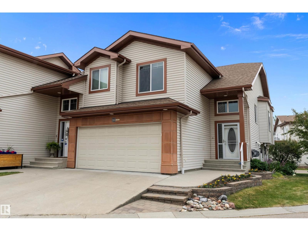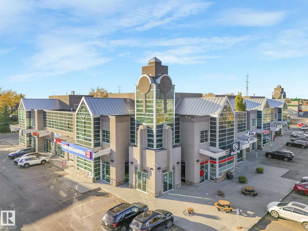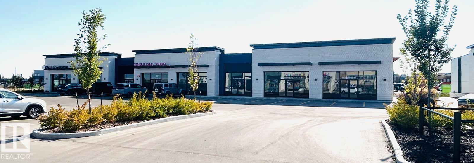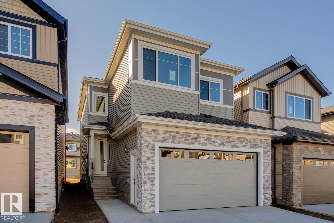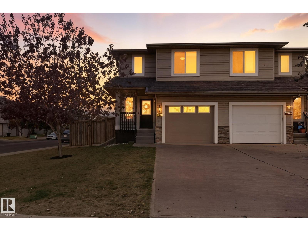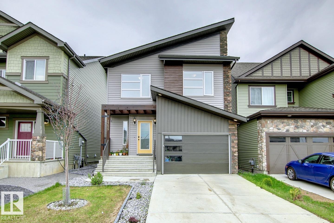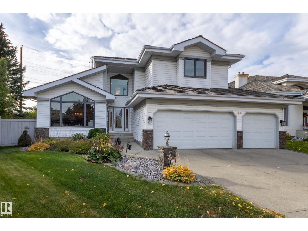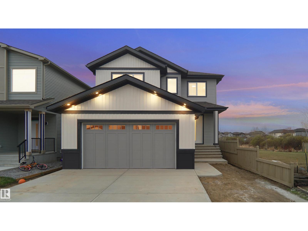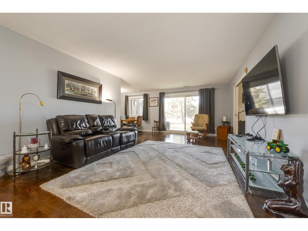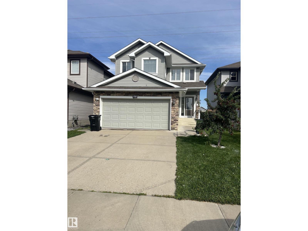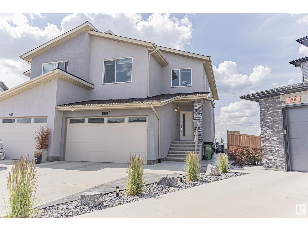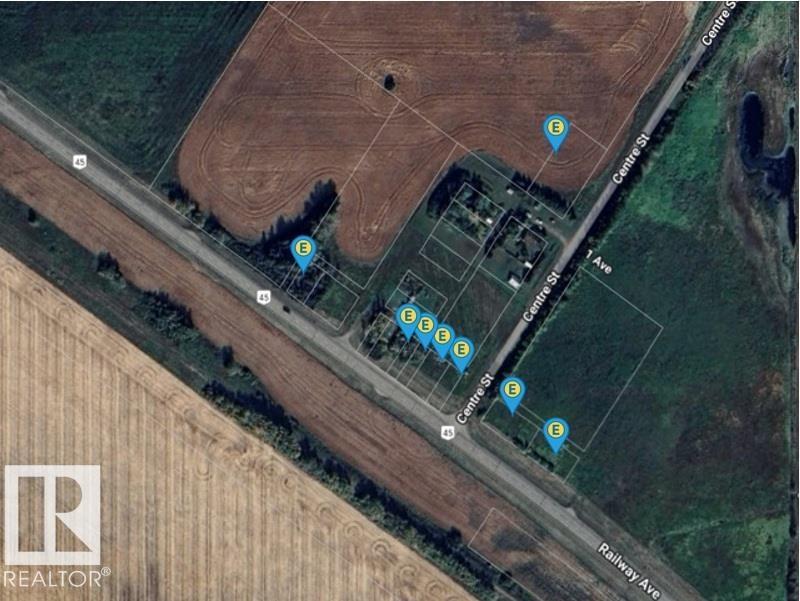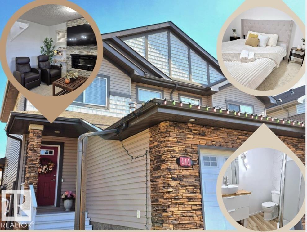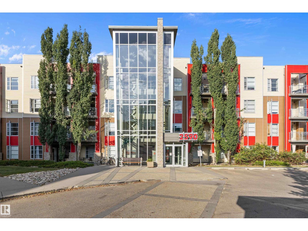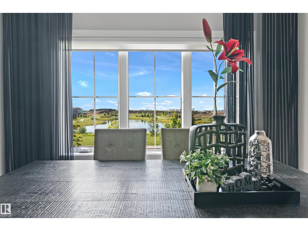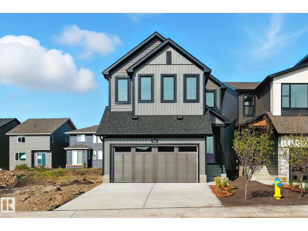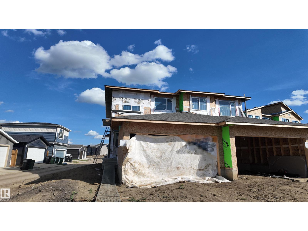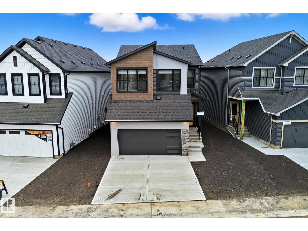4450 Crabapple Landing Ld Sw
Edmonton, Alberta
Discover this stunning 2,383.29 sq. ft. family home in a quiet South Edmonton cul-de-sac, featuring a grand open-to-below concept, soaring ceilings, and abundant natural light. The chef’s kitchen offers elegant cabinetry, granite countertops and island, stainless steel appliances with a gas stove, and a walk-through pantry, opening to a bright dining area overlooking the massive landscaped backyard with a large deck. Upstairs, enjoy a sun-filled bonus room and three spacious bedrooms, including a luxurious primary suite with a 5-piece spa-inspired ensuite featuring a jetted tub and a walk-in closet. Complete with central A/C, main-floor laundry, and a double attached garage, this home blends modern elegance, comfort, and functionality all close to schools, parks, The Orchards Club House, and major highways. Immediate possession available!! move in and make it yours today! (id:42336)
Exp Realty
62 Kingsford Cr
St. Albert, Alberta
Located KINGSFORD CRESCENT ON A QUIET CUL-DE -SAC this custom built 4-bedroom 2000sqft great room bungalow with OVERSIZED TRIPLE CAR garage features over 3700SQFT OF AWESOME LIVING SPACE. From is stamped concrete driveway to its stunning stone exterior this home is impressive. Upon entering you are greeted by stunning custom millwork, hand scraped hardwood flooring, a main floor office/dining room and an expansive view of the great room with huge family room & feature wall fireplace, STUNNING GRANITE KITCHEN WITH ANTIQUED CABINETS, breakfast bar island, gas stove, built in ovens, pantry, S/S appliances, beverage fridge, loads of counterspace & a sundrenched dining nook. Additional features include: huge master bedroom with 6 pc ensuite, 2 person jacuzzi tub, glass block shower & walk in closet, HUGE RECREATION ROOM with feature wall fireplace, 3 additional large bedrooms, built in entertainment center, wet bar, games area, large laundry room, 9 foot ceilings, private patio all steps from RIVER LOT 56. (id:42336)
RE/MAX Elite
3747 30 St Nw
Edmonton, Alberta
Elegance meets comfort in this prime location home, featuring a sophisticated closed-in front entry that keeps boots and jackets organized and sets the tone for a warm welcome. The grand foyer, illuminated by a skylight, showcases a stunning staircase with maple railing, grey powder-coated spindles, and solid maple hardwood floors. Formal living and dining areas exude quiet luxury, while the spacious kitchen with a walk-in pantry flows seamlessly into the family room, perfect for gatherings. A versatile main-floor den offers space for an office or entertainment room. Upstairs, three large bedrooms include a luxurious master retreat with an airy ambiance, a grand en suite, and a walk-in closet. Fully renovated down to the studs in 2019 with new exterior siding, this home combines timeless elegance with modern updates plus it comes with a fully finished basement . (id:42336)
Exp Realty
#41 2024 57 St Nw
Edmonton, Alberta
Welcome to this charming 2-storey townhouse in the heart of Meyokumin! Available for rent starting September 1st, this well-maintained home offers comfort and convenience in a family-friendly neighborhood. The main level features a bright living area, functional kitchen, and dining space, while upstairs offers spacious bedrooms with ample storage. Enjoy the convenience of a paved driveway and dedicated parking stall. Small, trained pets are welcome, making this the perfect rental for pet lovers! Located just minutes from Mill Woods Town Centre, Grey Nuns Hospital, schools, parks, and public transit, this home is ideal for families or professionals seeking easy access to all amenities. Nearby shopping, dining, and recreational facilities enhance your daily lifestyle. (id:42336)
Kairali Realty Inc.
63106 Rge Rd 471
Rural Bonnyville M.d., Alberta
Escape to the Country! If privacy & tranquility are what you seek, this charming 1.5-storey home on 4 acres offers the perfect retreat. Brimming w/ character, the main level features a cozy family room, a welcoming entrance w/ WI closet, wood stove & stylish vinyl plank flooring w/ in-floor heating. A versatile flex room provides extra living space & wet bar or potential second kitchen. Upstairs, the open-concept design boasts vaulted ceilings & hardwood flooring throughout. The bright living room, functional kitchen & spacious dining area open onto a west facing,two-tier deck complete w/ a slide. 2 bdrms & 2 baths, including a primary suite w/ private 3-pc ensuite. Main bath includes a luxurious oversized air tub for ultimate relaxation. Fall in love w/ the private, tree-lined driveway & landscaped yard featuring mature trees, shed & plenty of extra parking. Conveniently located near Iron River School & just 25 minutes from Bonnyville, this is more than a home, it's a lifestyle where memories are made. (id:42336)
RE/MAX Bonnyville Realty
9564 Carson Bn Sw
Edmonton, Alberta
Welcome to this stunning 1,680 sq ft, 3-bedroom, 2.5-bathroom newly built home with SIDE entrance nestled in the heart of Chappell. As you step inside, you're greeted by elegant luxury vinyl plank flooring that flows seamlessly throughout the great room, kitchen, and breakfast nook. The spacious kitchen is a chef's delight, featuring a stylish tile backsplash, a central island with a flush eating bar, quartz countertops, SS appliances, and an under-mount sink. Adjacent to the nook, conveniently tucked away near the rear entry, you'll find a 2-piece powder room. Upstairs, the serene master bedroom boasts a generous walk-in closet and a 4-piece en-suite. Two additional bedrooms, a bonus room, and a well-placed main 4-piece bathroom complete the upper level. Double garage concrete pad is set in the back. This home is perfectly situated close to all amenities, with easy access to Anthony Henday Drive and Whitemud Drive. (id:42336)
Century 21 Masters
9566 Carson Bn Sw
Edmonton, Alberta
Welcome to this stunning 1,433 sq ft, 3-bedroom, 2.5-bathroom newly built home nestled in the heart of Chappell. As you step inside, you're greeted by elegant luxury vinyl plank flooring that flows seamlessly throughout the great room, kitchen, and breakfast nook. The spacious kitchen is a chef's delight, featuring a stylish tile backsplash, a central island with a flush eating bar, quartz countertops, and an under-mount sink. Adjacent to the nook, conveniently tucked away near the rear entry, you'll find a 2-piece powder room. Upstairs, the serene master bedroom boasts a generous walk-in closet and a 3-piece en-suite. Two additional bedrooms and a well-placed main 4-piece bathroom complete the upper level. Double garage concrete pad is set in the back. This home is perfectly situated close to all amenities, with easy access to Anthony Henday Drive and Whitemud Drive. (id:42336)
Century 21 Masters
5134 Kinney Wy Sw
Edmonton, Alberta
Welcome to this stunning 1,387 sq ft, 3-bedroom, 2.5-bathroom newly built home nestled in the heart of the Keswick Area. As you step inside, you're greeted by elegant luxury vinyl plank flooring that flows seamlessly throughout the great room, kitchen, and breakfast nook. The spacious kitchen is a chef's delight, featuring a stylish tile backsplash, a central island with a flush eating bar, quartz countertops, SS appliances, and an under-mount sink. Adjacent to the nook, conveniently tucked away near the rear entry, you'll find a 2-piece powder room. Upstairs, the serene master bedroom boasts a generous walk-in closet and a 4-piece en-suite. Two additional bedrooms and a well-placed main 4-piece bathroom complete the upper level. This home is perfectly situated close to all amenities, with easy access to Anthony Henday Drive. (id:42336)
Century 21 Masters
9530 Carson Bn Sw
Edmonton, Alberta
Welcome to this stunning 1,672 sq ft, 3-bedroom, 2.5-bathroom with side entrance newly built home nestled in the heart of Chappell. As you step inside, you're greeted by elegant luxury vinyl plank flooring that flows seamlessly throughout the great room, kitchen, and breakfast nook. The spacious kitchen is a chef's delight, featuring a stylish tile backsplash, a central island with a flush eating bar, quartz countertops, SS appliances, and an under-mount sink. Adjacent to the nook, conveniently tucked away near the rear entry, you'll find a 2-piece powder room. Upstairs, the serene master bedroom boasts a generous walk-in closet and a 3-piece en-suite. Two additional bedrooms, a bonus room, and a well-placed main 4-piece bathroom complete the upper level. Double garage concrete pad is set in the back. This home is perfectly situated close to all amenities, with easy access to Anthony Henday Drive and Whitemud Drive. (id:42336)
Century 21 Masters
9552 Carson Bn Sw
Edmonton, Alberta
Welcome to this stunning 1,661 sq ft, 3-bedroom, 2.5-bathroom newly built home with SIDE entrance nestled in the heart of Chappell. As you step inside, you're greeted by elegant luxury vinyl plank flooring that flows seamlessly throughout the great room, kitchen, and breakfast nook. The spacious kitchen is a chef's delight, featuring a stylish tile backsplash, a central island with a flush eating bar, quartz countertops, SS appliances, and an under-mount sink. Adjacent to the nook, you'll find a 2-piece powder room. Upstairs, the serene master bedroom boasts a generous walk-in closet and a 3-piece en-suite. Two additional bedrooms and a well-placed main 4-piece bathroom complete the upper level. Double garage concrete PAD is set in the back. This home is perfectly situated close to all amenities, with easy access to Anthony Henday Drive and Whitemud Drive. (id:42336)
Century 21 Masters
93 Lilac Ba
Spruce Grove, Alberta
Welcome to this stunning 2,052 sq ft two-storey home in the sought-after community of Stoneshire, Spruce Grove! Built in 2021, this modern home combines style, comfort, and functionality in every detail. The main floor offers an open concept layout with a bright living area and a gorgeous kitchen featuring quartz countertops, stainless steel appliances, and a large island that’s perfect for gathering. Upstairs, you’ll find three spacious bedrooms, a bonus room, and a convenient laundry area. The primary suite is a true retreat, complete with a 5 piece spa-like ensuite showcasing a tiled shower, relaxing soaker tub, and a walk-in closet. With 2.5 bathrooms total, there’s plenty of space for the whole family. Additional features include air conditioning, quartz throughout, and a triple attached garage. Step outside to a fully fenced yard with a private hot tub area on the deck, creating the perfect spot to unwind. Located on a quiet bay in Stoneshire, close to parks, schools, golf, and shopping! (id:42336)
RE/MAX Preferred Choice
3612 Weidle Bend Sw Sw
Edmonton, Alberta
Stylish 3-Bedroom Half Duplex with Potential side entrance .Step into comfort and opportunity with this beautifully maintained half duplex — perfect for families, investors, or first-time buyers. Open-Concept Layout, Bright and airy main floor with seamless flow between kitchen, dining, and living areas. All bedrooms are generously sized, offering comfort and flexibility for growing families or home offices. Two and a half Bathrooms which Includes a convenient powder room on the main floor and two full baths upstairs. Second-Floor Laundry, No more hauling laundry up and down stairs — enjoy the ease of upstairs laundry. Air Conditioning, Stay cool and comfortable all summer long. Double Detached Garage: Plenty of room for vehicles, storage, or a workshop. Close to schools, parks, shopping, and public transit. (id:42336)
Maxwell Devonshire Realty
11455 162 Av Nw
Edmonton, Alberta
Spacious and Solid 1237 sq ft Bungalow located on a good sized lot in Dunluce. Very comfortable home located on bus route, moments to schools, perfect starter home. Front Sunken Living room, formal dining area leads to the eat-in kitchen area. Side window overlooks the Park and School Yard. Three bedrooms upstairs. Master suite features 2 piece ensuite. Back entrance leads to fully finished basement. Large Family Room, Den, 3 piece bathroom & Sauna. Double Attached Garage with exterior door entrance. Fully Fenced yard. Fruit Trees and Space for a wonderful future garden. Some updating required, however extremely solid and priced perfect. Furnace replaced in 2016, Shingles in 2021. Quick Possession (id:42336)
Royal LePage Arteam Realty
12116 48 St Nw
Edmonton, Alberta
Investors, renovators, first-time buyers! Looking to create value and customize a home to your own standards? This unique 1.5-storey property sits on a large 52' x 124' lot on a quiet residential street across from Beacon Heights Elementary School, park, and playground — an ideal location for families and future tenants alike. The home features two bedrooms on the upper level with separate heating, and an abundance of flexible living space on the main floor, including an office or potential third bedroom. The roof was replaced in 2024. With a fully separate side entrance, the spacious, raised partially finished basement provides great potential for future development or a secondary suite, and separate laundry and bathroom are already in place. Easy access to public transit, the Yellowhead, and 50th Street, making commuting and daily errands a breeze. Whether you’re seeking an investment opportunity or a home to renovate to your own taste this home is a perfect starting place. (id:42336)
RE/MAX River City
#69 50 Ebony Bv
Sherwood Park, Alberta
Extremely well-maintained 2-storey home in sought-after Emerald Hills, just steps from all amenities! This Paris II model by Cantiro Homes offers charming curb appeal with a front veranda and BBQ gas line. Inside, the welcoming foyer opens to a stunning living room with soaring vaulted ceilings, highlighted by an electric fireplace with a floor to ceiling tile surround. The bright kitchen overlooks the living room and features stainless steel appliances, a central island, and quartz countertops. Upstairs, the spacious primary suite boasts a walk-in closet and 4 piece ensuite. Two additional bedrooms and the convenience of upper-level laundry complete the Upstairs. The basement provides a large flex space perfect for a home office, gym, or extra storage along with direct access to the double attached garage. (id:42336)
RE/MAX River City
17 Crocus Wy
Sherwood Park, Alberta
Welcome to this fully finished 1858 sq. ft. 2-storey in Clarkdale Meadows, Sherwood Park. This front-attached garage home offers 3+1 bedrooms, 3.5 baths, and a bright main floor with oak cabinets, breakfast bar, gas fireplace, and new living room flooring. Upstairs features a spacious primary suite with walk-in closet and ensuite, plus two more bedrooms and a full bath. The finished basement includes a large rec room, bedroom, full bath, storage, and even a gated wine room with potential for a private cellar. Recent upgrades include central A/C and a new roof. Outside you’ll find a private backyard with large deck, patio, and storage shed. Located on a quiet street close to schools, parks, and trails, this home combines updates, space, and Sherwood Park convenience. (id:42336)
Initia Real Estate
10339 106 St Nw
Edmonton, Alberta
Prime opportunity to invest in a versatile commercial space at 10339 106 Street NW, located just north of downtown Edmonton in the Huff Bremner Estate district. This well-maintained unit features four private offices (sound proofed), a welcoming front foyer, a two-piece bathroom, and a functional lunchroom complete with a mini fridge and microwave. Ideal for small businesses or professional services, the space offers convenient access to major roads, public transit, and nearby amenities! Close to Rogers place and Grant McEwan. One title parking stall and the ability to lease 3 additional surface stalls. You can also lease this space if you would like to try before you buy. (id:42336)
RE/MAX Edge Realty
40 Deer Park Bv
Spruce Grove, Alberta
Welcome to Deer Park, a desirable west-side Spruce Grove community offering quick access to HWY 16. This inviting, air-conditioned modified bi-level built in 2000 offers over 2500 sq ft of living space & a heated, 18'Wx21'L double attached garage. Main floor: vaulted living room, kitchen & dining area, cozy family room w/ gas fireplace, two bedrooms & 4-pc bath. The private primary suite above the garage includes a walk-in closet & 3-pc ensuite. The basement is super bright featuring a spacious recreation room, updated 3-pc bath, 4th bedroom, storage room, laundry room & flexible den that could easily become the 5th bedroom or hobby room. Updates: shingles, furnace, hot water tank, engineered hardwood, vinyl plank flooring, carpet, quartz countertops in kitchen, custom built 8ft island, updated kitchen cabinetry, blinds, electric stove, and dishwasher. Enjoy patio door access to the two-tiered deck w/ hot tub & private fenced yard with mature trees/landscaping. Move in ready! (id:42336)
RE/MAX Preferred Choice
3112 109 St Nw
Edmonton, Alberta
Welcome to life in Steinhauer—where comfort, space, and community come together. This beautifully maintained 5-level split sits on a stunning corner lot, just minutes from top-rated schools, convenient shopping, and easy LRT access. Inside, there’s room for everyone: a bright main floor includes a generous den ideal for a home office, a welcoming living room that flows into a formal dining area, the large kitchen, plus a laundry room, powder room, and a warm family room with a wood-burning fireplace and access to a covered patio. Upstairs, the spacious primary suite features ample closet space and a private 3-piece ensuite. A large second bedroom (easily converted back into two), a third bedroom, and a full 4-piece bathroom complete the upper level. Downstairs, you’ll find an additional bedroom, a massive rec room, and loads of storage. Step outside to your own private backyard retreat—lush, serene, and dotted with mature fruit trees. Love where you live!! (id:42336)
RE/MAX River City
#208 10116 80 Av Nw
Edmonton, Alberta
Welcome to Scona Station in Ritchie! This original owner, never rented, 1035 sqft 2 bed+2 bath condo offers an unbeatable location just minutes to the UofA and steps from Whyte Avenue. Perfect for students, professionals or investors, this south-facing home is all tile (so clean) and features high 9’ ceilings, in-floor heating, and an open layout filled with natural light. New stove, fridge & washing machine, granite counters & a spacious living area that flows out to your MASSIVE 500+ sqft patio - like your own private yard that’s ideal for pets, entertaining, or simply relaxing in the sun. The primary suite features a walk-through closet and a full en-suite bathroom, while the in-suite laundry room provides additional storage. Heated parkade, storage locker & access to a great fitness room, Scona Station is a secure, pet-friendly building in one of Edmonton’s most vibrant communities. Whether you love shopping at Blush Lane or simply love the energy of Ritchie - this is the perfect place to call home! (id:42336)
RE/MAX Elite
#7 10848 8 Av Sw
Edmonton, Alberta
WALKOUT BUNGALOW in Windsor Estates! Quiet location in complex and backs onto green space/walking trail. This is a perfect place for those 55+ who are looking for the finest in maintenance free living! Featuring an open and spacious layout with nearly 1400 square feet, gleaming hardwood floors, soaring vaulted ceilings & gas fireplace in the living room. Bright & cheery kitchen with breakfast bar, pantry, appliances and a generous eating area. Enjoy the pretty views from the large deck. The Primary Bedroom offers a lovely 3 piece ensuite, walk-in closet & convenient laundry area as well. Main floor second Bedroom or flex room & a 4 piece bathroom. The walkout basement features a family room with second gas fireplace, 3rd bedroom, bathroom & lots of storage space. Double attached garage. CENTRAL AIR-CONDITIONING too! Professionally managed complex with very reasonable monthly condo fees of $414.00. Close to parks, transit & shopping. See it today! Visit REALTOR® website for more information. (id:42336)
RE/MAX Elite
#1008 10125 109 St Nw
Edmonton, Alberta
Welcome to this 10th floor beauty with spectacular city views! Located in the Capital Centre building, in Edmonton's downtown core, this unit is walkable to groceries, universities, public transportation and everything the city has to offer! Featuring 2 Bedrooms, 1 Bathroom + 1 underground parking stall - this unit is sure to impress! Walking into the spacious & central foyer, to the left is your large living room and adjacent dining space. The kitchen has been redone w/ white cabinets & quartz countertops! Down the hall is a 4 piece bathroom, 2 bedrooms & your in-suite laundry! Completing this unit is a sprawling West facing balcony & storage room, to enjoy Edmonton sunsets all year long! A perfect modern condo for the working professional or students. TRULY A MUST SEE! (id:42336)
RE/MAX Elite
#216 4008 Savaryn Dr Sw
Edmonton, Alberta
Spacious and modern two bedroom-two bathroom unit with quartz countertops, in-suite laundry, large balcony, storage cage, one underground heated parking plus one energized surface stall (both titled). Building is super clean, well maintained, properly managed and has a nicely-equipped gym and social room. Enjoy the benefits of having access to the lake and being close to thoroughfares, grocery stores, trendy restaurants and a host of other amenities. Pet friendly with board approval. Quick possession is possible! (id:42336)
RE/MAX River City
#1205 10024 Jasper Av Nw
Edmonton, Alberta
12th floor, FULLY FURNISHED and TURN-KEY READY CORNER-UNIT LOFT! INCREDIBLE INVESTMENT or FIRST TIME buyer OPPORTUNITY! AIRBNB COOPERATIVE building with an already high track record to maximize CASHFLOW! This unit has a current 4.8/5 rating with plenty of stellar reviews! AIR CONDITIONING, STUNNING 12th floor VIEWS, RARE and VALUABLE separate STORAGE, character BRICK walls and 6 LARGE WINDOWS! Stainless steel appliances, rustic decor and FULLY FURNISHED. Almost 600sqft and located perfectly with LRT access to everywhere you need to go, U of A, NAIT, Grant Macewan or throughout the core of Downtown. Steps to the River Valley, shops, restaurants its hard to beat the VALUE this property has to offer! (id:42336)
RE/MAX Elite
1176 Christie Vista Sw
Edmonton, Alberta
First-time home buyer & investor ALERT! Beautiful west-facing single-family home in one of Edmonton’s fastest-growing neighbourhoods. Features 9’ ceilings, open-concept layout, luxury vinyl plank flooring, and a modern kitchen with high-gloss cabinets and large quartz island. Upper floor includes 3 spacious bedrooms, including a primary suite with walk-in closet, 2 custom closets, and a 5-piece ensuite with soaker tub and stand-alone shower. LEGAL BASEMENT SUITE with private entrance, bedroom, and storage — perfect for rental income or extended family. Enjoy a large deck, fenced yard with dual side gates, and double detached garage. Triple-pane windows and high-efficiency furnace offer year-round comfort. Close to schools (incl. future K–9), shopping, transit, parks, and Anthony Henday. (id:42336)
Local Real Estate
78 Garneau Ga
Spruce Grove, Alberta
Forget the stress and extra expenses of building new. This turnkey home in the award-winning Greenbury community is 100% complete, offering superior value and immediate convenience. This turnkey property delivers the full lifestyle immediately. This means the significant upgrades are already done: a fully finished basement (with a 4th bed/4pc bath), full landscaping, fencing, and an insulated/drywalled detached double garage. It’s the smart, stress-free purchase for a growing family! The open-concept main floor boasts a spectacular kitchen with quartz countertops and SS appliances, flowing into a cozy living room with a fireplace. The upper level offers a primary suite with a walk-in closet/4pc ensuite, two additional spacious bedrooms, and an upstairs laundry. Enjoy the benefits of an established neighborhood, steps from Jubilee Park, Prescott K-9 School, and the YMCA Wellness Centre. Stop paying to finish a house—start enjoying your life. (id:42336)
Royal LePage Noralta Real Estate
1133 Gyrfalcon Cr Nw
Edmonton, Alberta
FINESSE/VANGUARD BUILT HOMES quality and experience is evident in this WALKOUT BASEMENT Brand new build 2573 Sq Ft 2 storey home with a roaring open concept ceiling,9 foot ceilings on the main and on the second floor, 8 foot interior doors and a private and amazing location on a pie shaped lot. This home has a open concept with 4 bedrooms upstairs with a beautiful ensuite bath with tub and enclosed modern glass shower and second floor laundry and also a large bonus room overlooking a modern concept main floor with high ceilings and modern finishing's. The main floor also has a 5th bedroom/Den area and a beautiful kitchen with extensive cabinetry with a extra butlers pantry/spice kitchen and large mud room off the back garage door and a full bath on the main. This home is amazing and provides perfect spaces for a growing family. (id:42336)
RE/MAX River City
2024 74 St Sw
Edmonton, Alberta
Big Deck Party Lovers this is the perfect home for you in Lake Summerside. Popular Daytona Condorde plan is one of the most spacious layouts. The sheltered front porch is a perfect place to relax & is so inviting! Yes, all the must have’s are here, central air, top floor laundry, finished basement, 4 bedrooms in total, 3.5 bathrooms, sunken livingroom, spacious primary bedroom + reverse osmosis water filtration system. Fully developed basement with 9’ ceilings & built-in surround sound system for movie nights & entertaining. Low maintenance is handled here with front yard irrigation system, extensive outdoor deck space, huge 6’ high storage loft in the oversized 22x22 insulated garage + storage shed. Enjoy the private beach & Lake year round for swimming, fishing, SUP, Kayak or pedal boat around the lake at sunset. Not a water lover? Tennis & Pickle Ball, Beach volleyball or basketball & a fun playground. A great family made their dreams come alive in this beautifully cared for home…now its your turn! (id:42336)
RE/MAX River City
103 Falconer Co Nw Nw
Edmonton, Alberta
Highly sought-after 45+ community of Villas of Riverbend, this half-duplex bungalow condo offers 1267 sqft + 853sqft fully finished Bsmt & double attached garage. Just steps from Riverbend Square, the Library, Safeway & a variety of shops & amenities. With vaulted ceilings, comfort & convenience and features a lots of windows, granite counters & spacious eating area. The formal dining room & inviting living room, complete with a cozy gas fireplace, provide ideal spaces for entertaining and relaxation. Facing South West with abundant natural light. The main floor has 2 bedrooms & 2 full baths. The primary suite includes both a walk-in closet & a standard closet and a 3 pc ensuite with a large shower. A laundry area & direct garage access add to the home’s practicality. The fully finished basement features high ceiling, a generous rec room, 2 oversized bedrooms & newer carpeting a 4 pc bath. The double attached garage has shelving included. This well maintained home is move in ready. Make the move today! (id:42336)
Century 21 Leading
#23 2815 34 Av Nw
Edmonton, Alberta
IDEAL setup for snowbirds, shiftworkers, retirees or anyone looking for a quiet, 18+ community. Situated on a large corner lot is this original owner walkout bilevel, featuring stunning landscaping. The interior is elegant with soaring vaulted ceilings, beautiful hardwood flooring, & custom cabinetry. The main floor is ideal for hosting with an impressive chefs kitchen, dining space & a large living room with cozy gas fireplace. Tucked away is a main floor office for your convenience. Up a couple stairs the primary oasis offers a jacuzzi & shower, private toilet, & walk in closet with custom built ins. The lower level is a brightly lit & inviting walkout leading to the back patio - surrounded by flowering trees for privacy. Every season is cozy & inviting with floor to ceiling windows and an additional gas fireplace. The basement living is complete with an extra large bedroom & 4 piece bath. Finally, the double attached garage ensures your comfort & convenience. THIS is what you've been looking for! (id:42336)
RE/MAX Excellence
3201 Hghway 16
Rural Parkland County, Alberta
Well-located on Prime Highway Gas Station with a separate building for Residential unit (750 SF) Exceptional opportunity to acquire a fully operational branded gas station with convenience store (2,400 SF) on HWY 16. Fuel supply agreement until 2037 with SHELL after major renovation in 2022 for piping, canopy and pumps, etc. (id:42336)
Royal LePage Summit Realty
#201 & 203, 2920 Calgary Tr Nw
Edmonton, Alberta
Professional Office Space Available for Sale/Lease. Spacious, well-designed, 2nd floor, bright & beautifully finished office located in a professional building w/ ample on-site & street parking. The building features an elevator & an impressive open staircase w/ glass railings for a modern touch. This secure unit incl 2 entrances to the common corridor, w/ an intercom for additional safety measures at the main. Public restrooms w/ passcode entry are conveniently located next door. This unit is thoughtfully built out w/ 15 private offices (most featuring windows), an impressive conference room w/ built-in speakers & elevated vaulted ceiling, kitchen, server/flex room, reception area, and coat closets. Also incl w/ the space, a separate extension w/ a fully fixtured studio room where approximately 50% of the walls feature large windows. A stunning turn-key, executive office w/ wraparound windows enhances the professional atmosphere - a great opportunity for professional, medical & admin use. (id:42336)
RE/MAX River City
369 Parsons Rd Sw
Edmonton, Alberta
Welcome to Parsons Square in South Edmonton! An exciting opportunity with 4 contiguous units (369, 371, 373 & 375) available for sale or lease. Sale price at $525 PSF and lease rates starting @40.00 PSF. Units starting from 1,160 sq.ft. each and can be combined for larger space requirements. This brand-new commercial complex fronts directly onto Parsons Road, offering excellent visibility, high ceilings, large windows, and ample storefront parking. These units are perfectly suited for Asian/Chinese cuisine, fast food, or other dining concepts. (id:42336)
Maxwell Polaris
3601 42 Av
Beaumont, Alberta
Brand new and beautiful sits this stunning 2storey with upgrades galore. This home has it all, 5 bedrooms, 3 bathrooms, SPICE KITCHEN, OPEN TO BELOW IN LIVING ROOM and SIDE SEPARATE ENTRANCE. This home features beautiful luxury vinyl plank, upgraded plumbing, lighting and more. The functional layout offers a bedroom on the main level which can also be used as a den, a full bath, generous dining area, huge living room with fireplace and a breathtaking kitchen. The custom kitchen features soft close cabinets and quartz countertops. Not to forget, the kitchen also includes a spice kitchen that walks through to the mudroom. The upper level is where you will find the additional 4 bedrooms, 2 full bath, bonus room and laundry room. The primary bedroom is absolute stunning and includes its own walk-in closet and beautiful 5pc ensuite with his and her sinks. This home includes a double attached garage and comes with New Home Warranty. This is a must see. (id:42336)
Royal LePage Arteam Realty
17104 125 St Nw
Edmonton, Alberta
Welcome to this immaculate, move-in-ready half duplex with no condo fees in one of Northwest Edmonton’s most desirable communities, Rapperswill. Offering 3 bedrooms, 2.5 bathrooms, and nearly 1,600 sq. ft. of bright and comfortable living space, this home features an open main floor with large windows and a cozy gas fireplace that creates a warm, inviting atmosphere. The kitchen provides plenty of storage and overlooks the spacious west-facing backyard that is perfect for enjoying the evening sun or weekend BBQs. Upstairs, you’ll find convenient top-floor laundry, two generous bedrooms, and a spacious primary suite complete with a walk-in closet and private ensuite. Set on a large, tree-lined corner lot with an extended driveway, this property offers exceptional value. Ideally located just minutes away from schools, amenities, and the Anthony Henday drive, this home is perfect for first time home buyers, young families or anyone looking for a convenient lifestyle. (id:42336)
Royal LePage Noralta Real Estate
19633 26a Av Nw
Edmonton, Alberta
Young Family, Teenagers in the Family or ANY Family? Home built in 2018 with interesting architectural extras outside and inside will welcome you with its brightness, pool of sunshine and all the upgrades for todays market. 3+1 bedrms,3,5 bath, fully finished basement, bonus room, open concept and much more. Walk in entrance closet, foyer, accommodating living room w/a beautiful stone facing fireplace, huge windows. The heart of the house is the KITCHEN, that is outstanding. Big island, granite counters, white cabinets w/a subway back splash that extended to the full wall and the most important is a Gas Stove the dream of any cook w/a real hood fan, spacious dining area. Cooking and entertaining will be a pleasure! Basement has separaite entrance. Fully Fin basement can be used at your imagination. 1.5 car Garage, Clean and Shiny! Make it YOURS! (id:42336)
Royal LePage Noralta Real Estate
91 Cormack Cr Nw Nw
Edmonton, Alberta
Welcome to this stunning 5-bed 4 bath, heated TRIPLE CAR GARAGE home in the family friendly highly sought after neighborhood of Carter Crest, walking distance from schools. This home perfectly blends luxury, comfort, and style. The entry way offers a 16ft ceils opening into the living room with vaulted ceilings and large windows that flood the space with natural sunlight. The updated open concept kitchen and family room is designed for both everyday living and effortless entertaining. This chef's kitchen offers sleek finishes with double oven, and spacious island over looking the cozy family room with wood burning fireplace. Step outside to your private backyard retreat featuring a hot tub, fire pit, and pergola backing onto a green space and walking trail. The fully finished basement offers even more living space, complete with heated floors in the bathroom and steam shower for the ultimate at home spa. This home has it all, modern design, thoughtful upgrades and a backyard built for relaxation. (id:42336)
Schmidt Realty Group Inc
3540 6 St Nw
Edmonton, Alberta
This stunning 2900 sqft East facing Home offers 5 Bedrooms and 4 Full Baths, featuring an elegant spice kitchen perfect for all your cooking needs. The main floor boasts two spacious Living areas, along with a full bedroom and full bath for convenience. Upstairs, discover 4 additional Bedrooms, including 2 Primary suites, each designed for comfort and sophistication. A versatile Bonus room and a spacious Laundry room to complete the upper floor. Upgraded finishing includes; upgraded lighting package, coffered ceilings, custom glass cabinets, stained railing, custom millwork, matte black fixtures throughout. The master ensuite comes with a free standing soaker tub, along side the standing glass shower. This home also had a separate entry to the basement, providing endless possibilities. Backing onto a trail, this property has an enormous backyard spanning over 90 ft in length. Enjoy additional privacy as to the right of the home, you have no neighbours, only green space. (id:42336)
Royal LePage Arteam Realty
#108 14810 51 Av Nw
Edmonton, Alberta
Calling all 40+ adults, there’s carefree luxury living at Country Gardens; no more shovelling snow or scraping windshields! Spacious air conditioned 2 bed, 2 bath unit is perfect for couples or roommates. The layout offers a lg central living, dining and kitchen area with the bedrooms and bathrooms at each end of the suite. Prep a gourmet meal in the beautifully appointed kitchen featuring granite countertops and maple cabinetry. You’ll also find in-suite laundry and lots of storage space in this condo. The primary bedroom is huge and has a walk in closet and a renovated ensuite with a step in shower. Enjoy courtyard views from your patio where you’ll enjoy your morning coffee or BBQ your next meal. Building is well maintained, and the community is tight-knit and inviting. Amenities include an indoor pool, hot tub, sauna, exercise area, outdoor patio area and underground parking. Superb location just off the Whitemud Fwy. No pets. Brand new furnace & thermostat Sept. 2025 (id:42336)
Schmidt Realty Group Inc
1765 28 St Nw
Edmonton, Alberta
Newly painted Laurel home backing onto green space with bright, open design. Main floor includes two living areas, 2-piece bath, and kitchen with ample cabinetry and large island. Upstairs offers a master with 4-piece ensuite and walk-in closet, two bedrooms, full bath, and bonus room. Fully finished 2-bedroom basement with separate entrance, kitchen, and full bath. Close to schools, parks, shopping, and major routes. (id:42336)
Maxwell Polaris
8110 174a Av Nw Nw
Edmonton, Alberta
Stunning CUSTOM-BUILT duplex combines functionality with elegance w/ LEGAL SUITE. Heart of the home is its spacious kitchen & dining area with large island. Adjacent to the dining is a cozy living room with natural light & views of the private backyard, featuring a fireplace and coffered ceilings. Main floor includes a bathroom and a versatile bedroom. Upstairs has 3 well-sized bedrooms, including a luxurious master suite with a walk-in closet, a jacuzzi tub and his/her sinks for ultimate convenience. Laundry is near the master bedroom. BONUS ROOM is perfect for cozy nights or additional living space. LEGAL basement suite, ideal for guests, extra living space or RENTAL INCOME (built in 2023) Features 2 bedrooms, open-concept living room, full kitchen, laundry & storage. With a west-facing view, enjoy the large backyard with breathtaking sunsets, relaxing under the gazebo. Crystallina Nera West is known for scenic walking trails and serene ponds, making it perfect for outdoor activities & peaceful strolls (id:42336)
RE/MAX Excellence
Centre Street & Railway Av
Rural Lamont County, Alberta
Excellent opportunity to own titled land in Lamont County. These affordable parcels are situated near Hwy 45 with convenient access from Centre Street and Railway Avenue. Surrounded by open farmland and mature trees, the area offers privacy and a peaceful rural setting. Each lot provides flexibility for future use, whether for storage, recreation, or as part of a larger land assembly. Multiple adjoining parcels are available and can be purchased individually or together to expand your footprint. A great option for investors or those looking to secure land in Alberta’s growing heartland. (id:42336)
The E Group Real Estate
111 51 St Sw Sw
Edmonton, Alberta
Stunning 3+2 Bedroom Family Home – Fully Updated & Move-In Ready! This beautiful modern home offers space, comfort, and convenience for the whole family. Features 3 bedrooms upstairs plus 2 in the fully finished basement with kitchenette—ideal for guests or extended family. Enjoy 3.5 updated bathrooms, brand-new stainless steel appliances, fresh paint, and washer/dryer hookups on main levels. The open-concept main floor is filled with natural light. Stay comfortable year-round with a heated garage and A/C. Prime location near schools, parks, plazas, walking trails, and easy access to Anthony Henday. A rare find that’s ready for you to move in and enjoy! (id:42336)
Exp Realty
#108 2590 Anderson Wy Sw
Edmonton, Alberta
Spacious and well-maintained 2-bedroom, 1-bathroom unit featuring a semi-private stone patio. This home offers an open layout, with a large kitchen that includes a tile backsplash, upgraded appliances, and ample cupboard and counter space. The bright living room provides direct access to the patio. The primary suite includes a walk-in closet. The well-appointed bathroom features a soaker tub and separate shower. Additional conveniences include in-suite laundry, a dedicated storage room, and a computer nook. This property also comes with heated underground parking. Ideally located close to shopping, public transit, walking trails, and many other amenities. Some photos may be virtually staged. (id:42336)
RE/MAX Elite
2654 Donaghey Cr Sw
Edmonton, Alberta
Ready to move in! Amazing pond view modern and super clean home in the heart of Desrochers community. This Landmark Home is thoughtfully designed to offer a blend of style, comfort, and practicality. Upon entrance you will find, spacious foyer, den,2PC bath and a mud room. Contemporary kitchen is complemented by beautiful countertops, large island, SS appliances, and a pantry. Dining area with access to balcony to savor the picturesque pond views. The open-to-above living room with large windows, fills the home with natural light and modern gas fireplace provides comfort. The stairwell leads you upstairs to a spacious bonus room with a study built in desk, laundry, 2 good size bedrooms and 4PC bath. The primary bedroom boasts a luxurious 5PC ensuite and walk-in closet. The walkout finished basement offers 9 ceiling,4PC bath, den, gym, rec room. Second laundry in the basement. Security and Sun control glass tinting coating on windows & subfloor insulation panels. Central AC. (id:42336)
RE/MAX Excellence
2364 Muckleplum Wy Sw
Edmonton, Alberta
Welcome to the Rosewood by Excel Homes, nestled in the heart of The Orchards community. Thoughtfully designed with families in mind, this Built Green Certified home is 4 bedroom, 3 full bath and 2270 sq ft. Featuring a Den with full bath on the main floor. A side entrance and efficient basement design with 9’ ceilings allow for potential future revenue suite development. ITS ALL INCLUDED: Full yard landscaping, all appliances included, Blinds throughout, and Move In Concierge service making moving a breeze! Enjoy the lifestyle The Orchards offers, with two schools within walking distance, splash park, playground, tennis courts, skating areas, community garden, clubhouse, and quick access to shopping, dining, and entertainment at South Edmonton Common—just 10 minutes away. Whether you’re growing your family or looking for more space, this home has it all. (id:42336)
Century 21 All Stars Realty Ltd
5621 Hawthorn Wy Sw
Edmonton, Alberta
Welcome to the Emerson by Excel Homes, located in the vibrant Orchards community. Designed with families in mind, this Built Green Certified home offers 3 bedrooms, 2 1/2 baths, and over 1,460 sq. ft. of thoughtfully planned living space. It features a side entrance and an efficient basement layout, providing the option for a future revenue suite. ITS ALL INCLUDED: Full yard landscaping scheduled for completion next summer, all appliances included, and Move In Concierge service making moving a breeze! Experience the incredible lifestyle The Orchards has to offer, with two schools within walking distance, a splash park, playground, tennis courts, skating areas, a community garden, a clubhouse, and quick access to shopping, dining, and entertainment at South Edmonton Common—just 10 minutes away. Whether you’re starting a family or simply need more space, this home is ready to meet your needs. Some photos are renderings and are representational. (id:42336)
Century 21 All Stars Realty Ltd
9102 Elves Lo Nw Nw
Edmonton, Alberta
Located in the highly sought-after community of Edgemont in West Edmonton, this beautifully designed 2-storey home offers 4 spacious bedrooms, a main floor den, upper floor laundry, and a generous bonus room. The open-concept main floor features elevated ceilings and a chef-inspired kitchen with quartz countertops throughout and a massive walk-in pantry. ITS ALL INCLUDED: Full yard landscaping scheduled for completion next summer, ALL appliances included, Blinds throughout, and Move In Concierge service. Enjoy the convenience of a side entrance, ideal for a future basement suite, and the comfort of higher 9' ceilings on both the main and basement levels. West-facing backyard provides evening sun. Walking distance to playgrounds, a strip mall, daycare, and scenic ravine trails—this home perfectly combines lifestyle and location. A must-see for families looking for space, style, and future potential! *Driveway has been poured making it easy to move in this year (id:42336)
Century 21 All Stars Realty Ltd


