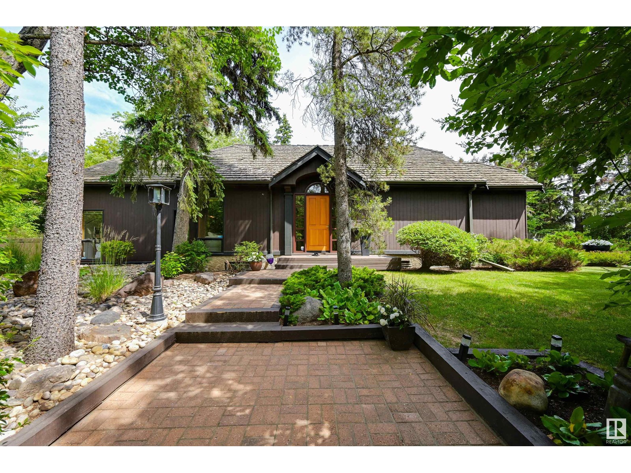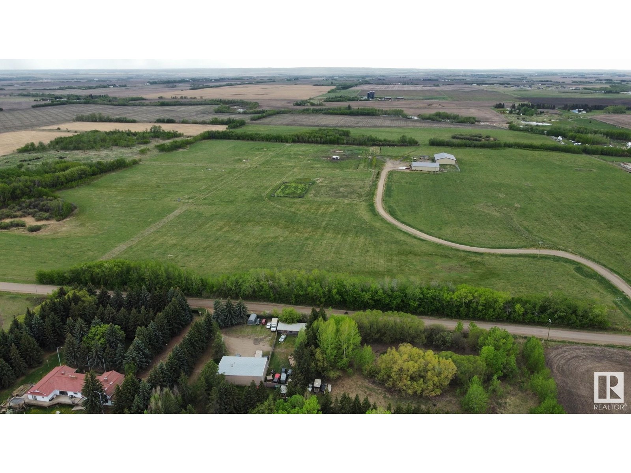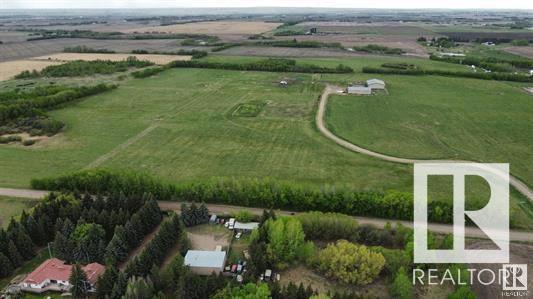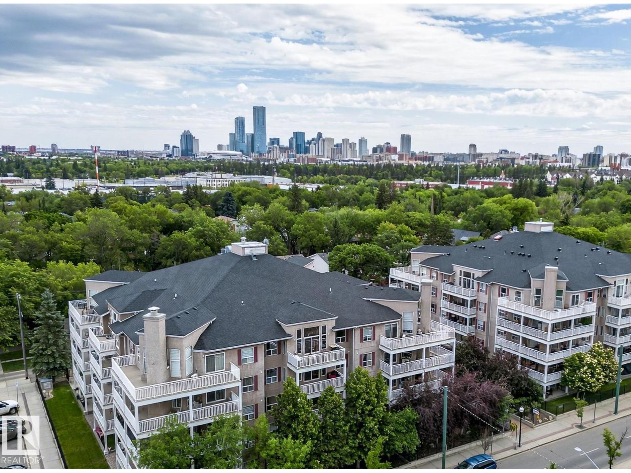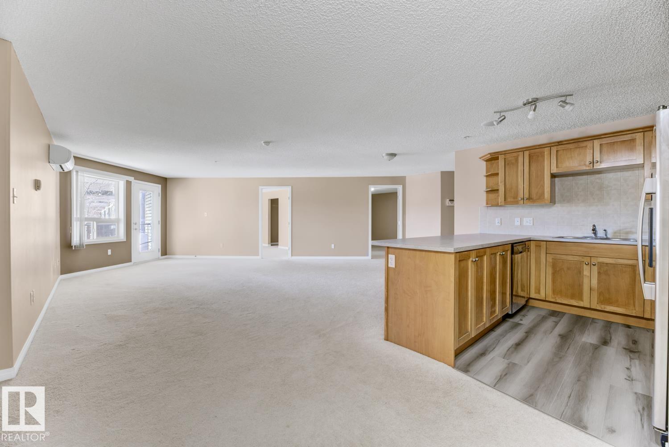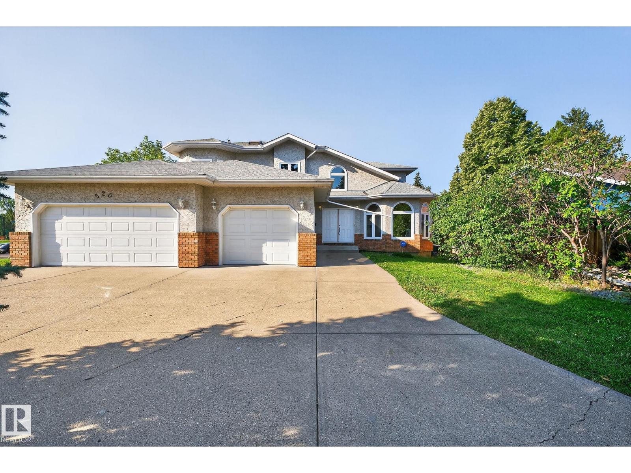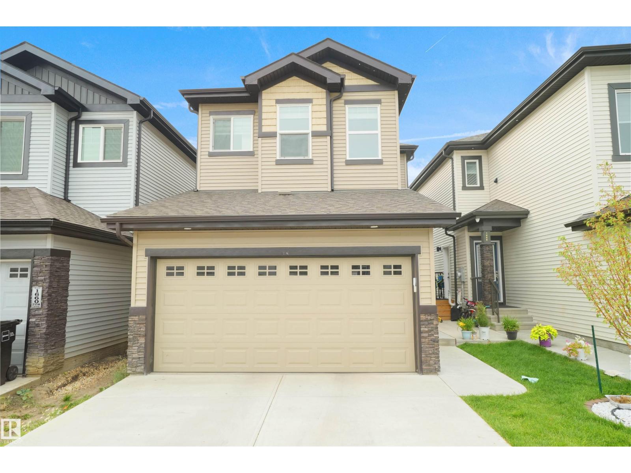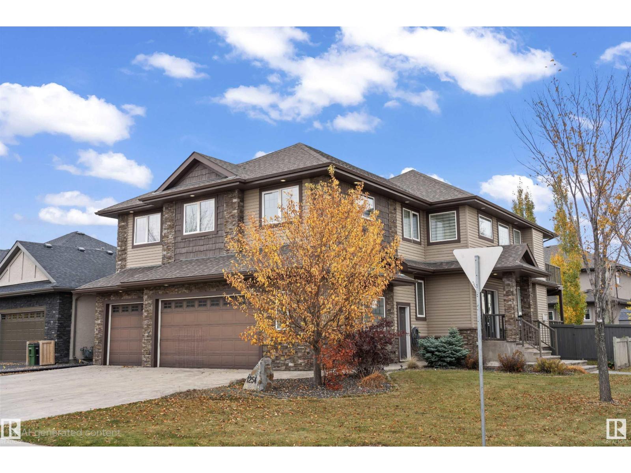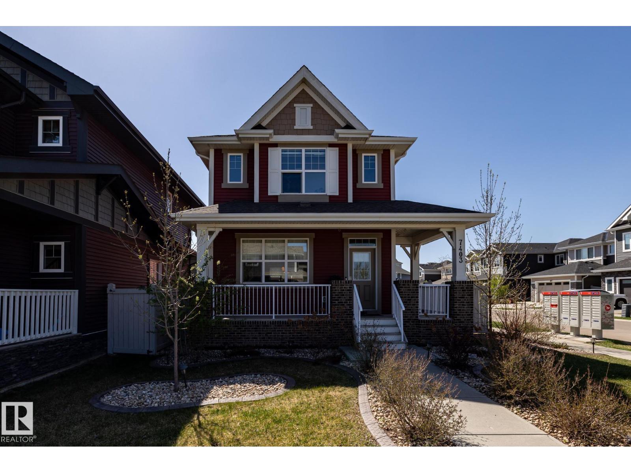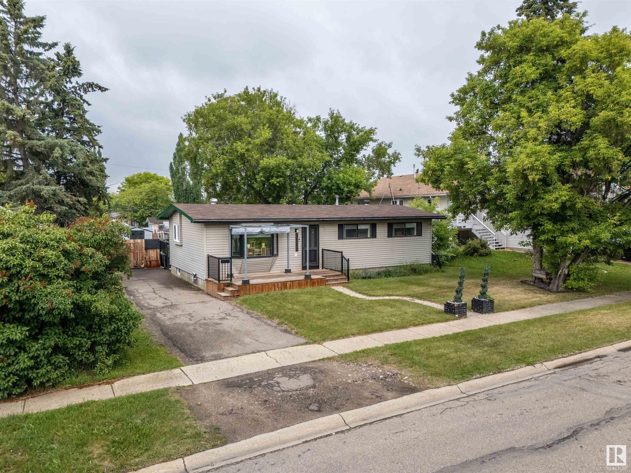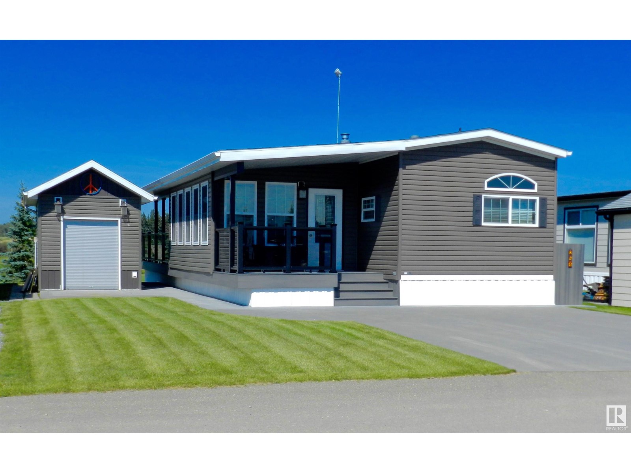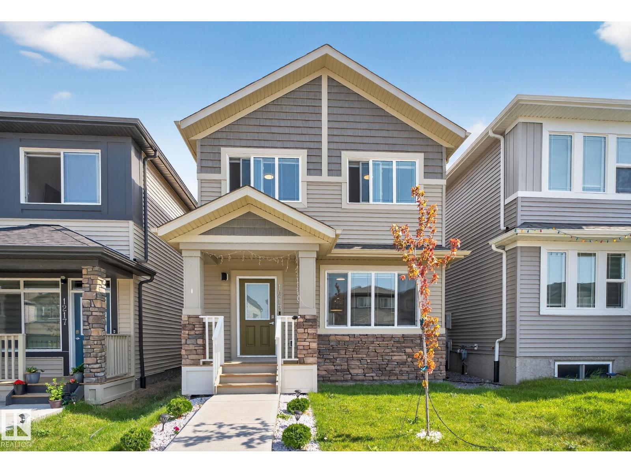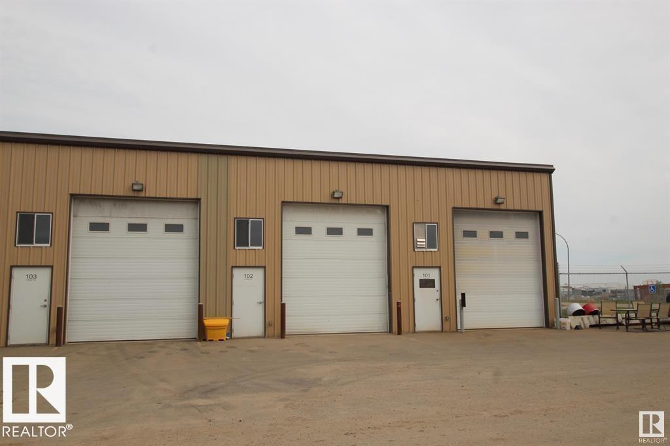14232 Ravine Dr Nw
Edmonton, Alberta
Welcome to this exceptional home on MacKinnon Ravine, a true urban sanctuary designed by a Japanese Architect to fully embrace the tranquil, forest surroundings. Set on a beautifully landscaped lot with lush greenery, mature trees, & a serene pond, this property offers peace, privacy, & timeless design. Inside, the home flows effortlessly with a spacious living room featuring a cozy fireplace & panoramic views of the ravine & backyard. The main floor also includes a dining room, family room, & a well-appointed kitchen, all thoughtfully positioned to maximize light & views. The layout is ideal for both daily living & entertaining, with seamless transitions between indoor & outdoor spaces. A double attached garage offers convenient access & storage. Upstairs, the primary suite is a private retreat with abundant closet space & deluxe ensuite bath. Additional bedrooms offer flexibility for family, guests, or an office. The fully finished basement provides additional living space & endless potential. (id:42336)
RE/MAX Excellence
#2 54312 Rr 255
St. Albert, Alberta
Located on 121 acres in the northwest part of St. Albert, this exceptional investment property offers two high-quality industrial buildings with flexible leasing options. Built with durability and functionality in mind, both structures feature solid concrete floors, 3-phase power, radiant heat, and metal exteriors. The first building, constructed in 2010, spans 6,000 square feet and includes three oversized 14x16 overhead doors—ideal for equipment access and heavy-duty operations. The second building, completed in 2011, offers 9,600 square feet of space and is equipped with five matching 14x16 overhead doors. Both buildings showcase high-quality construction and are well-suited for a range of commercial or farming uses. The surrounding yard space is secured with frost fencing and includes additional fencing suitable for hobby livestock. The entire property is fully enclosed, providing added security and clear boundaries. With the option to lease one or both buildings. (id:42336)
RE/MAX Professionals
#1 54312 Rr 255
St. Albert, Alberta
Located on 121 acres in the northwest part of St. Albert, this exceptional investment property offers two high-quality industrial buildings with flexible leasing options. Built with durability and functionality in mind, both structures feature solid concrete floors, 3-phase power, radiant heat, and metal exteriors. The first building, constructed in 2010, spans 6,000 square feet and includes three oversized 14x16 overhead doors—ideal for equipment access and heavy-duty operations. The second building, completed in 2011, offers 9,600 square feet of space and is equipped with five matching 14x16 overhead doors. Both buildings showcase high-quality construction and are well-suited for a range of commercial or farming uses. The surrounding yard space is secured with frost fencing and includes additional fencing suitable for hobby livestock. The entire property is fully enclosed, providing added security and clear boundaries. With the option to lease one or both buildings. (id:42336)
RE/MAX Professionals
Next To 47103 Twp Rd 634a
Rural Bonnyville M.d., Alberta
Vacant land of 5 acres all treed with quality driveway and ready for future development with Natural Gas & Power services at the road. 3 hours NE of Edmonton you will find serine nature's environment with easy access to Manatokan lake and near by trails and fishing and hunting and exploration. Set up your get-away home RV in this secluded vacant lot and even enough room for all the family and friends. Great land & site for building a house or a shop or a cabin or hobby farm- all within the municipal guidelines. Fire Dept is 5 km away. The community of Iron River is only 30 minutes from Bonnyville or 40 minutes from Cold Lake and here you have a great country school, numerous churches, fire department, small country convenience store - all surrounded with farming, tourism and oilfield activity. Come for the scenery, stay for the people. (id:42336)
RE/MAX Bonnyville Realty
#410 10951 124 St Nw
Edmonton, Alberta
Westmount, 124th Street District, Edmonton Condo. Pet friendly! - Large dogs allowed with board approval. This beautifully updated 2-bedroom, 2-bathroom condo on the 4th floor offers large windows and a West-facing exposure that fills the home with natural light. Located just steps from Edmonton’s vibrant 124 Street district, you'll enjoy easy access to top-tier shopping, local restaurants, art galleries, boutiques, theatres, and premium services. Thoughtful upgrades include a NEWER stainless-steel fridge, Stove, washer, and dryer (2 years old), as well as a NEWER built-in air conditioning unit, glass tile backsplash, updated kitchen tile flooring, and custom pantry shelving. Features stunning hardwood flooring throughout! Includes in-suite laundry, titled U/G parking (Legal & Labeled #153) with secure assigned storage cage #24, a bike rack, car wash bay, fitness rooms, and a business centre. Westmount is a well sought after community - on the edge of Downtown Edmonton and minutes to MacEwan University. (id:42336)
Rimrock Real Estate
#230 1520 Hammond Ga Nw
Edmonton, Alberta
Discover this stunning 2-bedroom plus den, 2-bathroom condo, thoughtfully designed for both comfort and style. Located on the second floor, this bright and airy home features brand-new countertops, sleek stainless steel appliances, new kitchen flooring, and air conditioning—bringing modern convenience and year-round comfort to your everyday living. The open-concept layout is bathed in natural light from large windows, creating a warm and welcoming atmosphere. The versatile den offers the perfect space for a home office, guest room, or reading nook—tailored to suit your lifestyle. Step outside onto the spacious balcony that overlooks a peaceful courtyard—ideal for relaxing or entertaining guests. You'll also appreciate the oversized storage space, providing plenty of room for all your essentials. Additional perks include two parking stalls, one underground and one above ground, offering comfort and security for you and your guests year-round. Conveniently located just minutes from the Anthony Henday. (id:42336)
RE/MAX River City
520 Wolf Willow Rd Nw
Edmonton, Alberta
Lovely 2900+ sqft home in prestigious Westridge/Wolf Willow! All major updates are complete: newer windows, furnace, hot water tank, A/C & shingles. Main floor features vaulted ceilings, bright living room, formal dining, large eat-in kitchen with deck access, family room with wood fireplace, laundry, powder room & a rare MAIN FLOOR BEDROOM w/ 4-pc ensuite & separate entrance. Upstairs offers 4 more bedrooms, including a massive primary suite with sitting area, walk-in closet & ensuite, plus a 5-pc bath. The fully finished basement has a huge rec room, family room with gas fireplace, bathroom, wet bar, and a professionally designed children’s playroom, plus lots of storage! South West facing yard offers endless sun and privacy. Triple attached garage w/ huge horseshoe driveway, and a special corner lot, this property has so much to offer. Steps to newly updated parks, courts, rinks & ravine trails—don’t miss this chance to live in one of Edmonton’s most desirable communities! (id:42336)
RE/MAX Excellence
1664 27 St Nw
Edmonton, Alberta
**SOUTH EDMONTON** – **LAUREL** – **BACKING ONTO GREEN SPACE!** This stunning 2,034 sq. ft. detached home is just year old and offers a perfect blend of modern style, comfort, and everyday function. The main floor features a bedroom with full bath—ideal for guests, in-laws, or multi-generational living—along with an open concept layout where the sleek kitchen, dining, and living areas flow seamlessly. Glass railings add a contemporary touch, while the backyard opens directly to green space and walking trails for privacy, fresh air, and outdoor enjoyment. Upstairs, the spacious primary suite includes an ensuite and walk-in closet, joined by 2 additional bedrooms, a versatile bonus room, full bath, and laundry. The basement has rough-in plumbing ready for a *5th bedroom*. Located in a family-friendly community with schools, parks, shopping, restaurants, coffee shops, entertainment, and easy access to major routes, this home is a rare find in Laurel—modern, versatile, stylish, functional, and move-in ready! (id:42336)
Maxwell Polaris
19 Southpark Dr
Leduc, Alberta
Situated on a spacious corner lot in a great neighbourhood, this freshly updated bungalow (flooring, baseboards, basement, HWT to name a few) is move-in ready and waiting for its next owner. With immediate possession available, you can settle in quickly and start enjoying all this home has to offer. The main floor features a bright and functional layout with 3 bedrooms, including a 2-piece ensuite in the primary, plus a full 4-piece main bathroom. A welcoming living room, dedicated dining area, and kitchen make the perfect space for everyday living and entertaining. The newly finished basement expands your options with a large rec room, additional bedroom, and 3-piece bath—ideal for family, guests, or a home office setup. Outside, the large corner lot offers plenty of yard space for relaxing, gardening, and play. This property is updated, spacious, and versatile—all in a desirable community close to schools, parks, and amenities. (id:42336)
Century 21 All Stars Realty Ltd
1254 Adamson Dr Sw
Edmonton, Alberta
Discover luxury and comfort in this CUSTOM-BUILT TWO-STORY HOME in ALLARD, featuring 5 BEDROOMS and a HEATED 4-CAR GARAGE. The main level boasts a bright living room with floor-to-ceiling STONE accents, a gourmet kitchen with granite countertops, eating bar, and walk-through pantry. Enjoy family meals in the spacious dining area that opens onto a large deck. Upstairs, relax in the stunning primary suite with a five-piece ensuite and private balcony, plus three more bedrooms, a full bath, and a cozy bonus room. The FULLY FINISHED BASEMENT offers heated floors, a REC ROOM with a WET BAR, an additional bedroom, and a four-piece bath—perfect for entertaining. EXCEPTIONAL CRAFTSMANSHIP AND THOUGHTFUL DESIGN MAKE THIS THE ULTIMATE FAMILY HOME. (id:42336)
Maxwell Polaris
4411 42 St
Beaumont, Alberta
Visit the Listing Brokerage (and/or listing REALTOR®) website to obtain additional information. Immediate Possession Available. 2,271 Square Foot (total livable), Four Level Split ,4 Bedrooms, 3 Full Bathrooms, Living Room, Dining, Kitchen, Family Room, Rec Room, Partially Finished Basement, Hardwood Flooring, New Vinyl Plank Flooring, New Hot Water Tank, Security Alarm System, 50 Year Architectural Roof, New Garden Doors. New 26’X24’ Driveway. Double Attached Heated Insulated Garage 220V Outlets, Epoxy Floor. Professionally Landscaped Yard. Bubble Rock Water Feature, Cozy Brick Patio, Overhanging Gray Birch tree, Lilac Shrub and Landscape Boulders. Back Yard has a Three Level Deck, Privacy Walls, Cedar built 3 tiered Gazebo with Power, Concrete Patio, Hot Tub, 12’x12’ Garden Shed with Power, New 8’x10’ LifeTime Garden Shed, Greenhouse with power & water, 6 Foot Tall Fencing all Around, Backup Generator Plug, Linden Tree, Ash Tree and a Dogwood Shrub. (id:42336)
Honestdoor Inc
7403 Colonel Mewburn Rd Nw
Edmonton, Alberta
Discover this beautifully maintained 2-storey home located in the highly sought-after community of Griesbach. Offering 3 bedrooms and 3.5 bathrooms, this home features a functional layout with quality finishes throughout. The kitchen is equipped with a gas range, stainless steel appliances, an oversized quartz island, and a convenient coffee bar—perfect for everyday living and entertaining. Upstairs, a spacious family room provides extra space for relaxing or gathering. The primary suite includes a walk-in closet, and a 4-piece ensuite complete with a walk-in shower. The fully finished basement adds even more versatility, ideal for a home office, gym, or guest area. Step outside to enjoy the large yard, complete with a low-maintenance composite deck—ideal for summer evenings—and a matching shed that blends seamlessly with the home’s design. A generously sized double detached garage rounds out the property, offering ample space for vehicles and storage. —this home truly has it all. (id:42336)
RE/MAX Elite
#412 4450 Mccrae Av Nw
Edmonton, Alberta
Calling All Snowbirds & Downsizers! Luxury 55+ Living at McCrae Estates in Sought-After Griesbach. Discover the perfect blend of style, space, and comfort in this beautifully upgraded 2-bedroom, 2-bathroom home. Featuring luxury vinyl plank flooring with upgraded soundproof underlay, quartz countertops with a seamless backsplash, upgraded appliances, soaring vaulted ceilings and spacious balcony where you can see the downtown city skyline, this home is designed for effortless living. McCrae Estates offers premium amenities including a fitness centre, social lounge, guest suite, library, and heated underground parking with a titled stall and storage cage. Enjoy low-maintenance, high-comfort living in one of Edmonton’s most desirable adult communities! Condo fees include heat, water and sewer! (id:42336)
Real Broker
11447 127 St Nw
Edmonton, Alberta
Versatile Living in Inglewood! This beautifully updated 4-bedroom, 2-bath bungalow offers the perfect balance of style and functionality with thoughtful upgrades throughout. The spacious main floor features three bedrooms, including one with laundry hook-ups—ideal for multi-generational living or a future main-level laundry setup. Enjoy a bright, updated kitchen, laminate flooring, and fresh paint that flows throughout. The separate back entrance leads to a fully finished basement, an additional bedroom, a full bath, and laundry—ready for your updating or suite potential (per city approval). A large backyard and oversized double detached garage complete this move-in-ready home, located in a family-friendly neighbourhood close to schools, shopping, and transit. Don't miss out on this smart investment or forever family home! (id:42336)
Century 21 All Stars Realty Ltd
5710 52 Av
Cold Lake, Alberta
Beautifully refreshed and full of thoughtful updates! Newer roof, vinyl windows, hot water tank, flooring, appliances, paint—plus new doors, updated insulation, a reconfigured kitchen, and a brand new front deck! Move-in ready with peace of mind. The large backyard offers endless options: space for kids, pets, or even RV parking. Step inside to an inviting open-concept living and dining area that flows into the redesigned kitchen—featuring new layout, painted cabinets, backsplash, appliances, and a big window over the sink with a view of the lush yard. Main floor has 3 bedrooms and a full 4pc bath. Downstairs offers a generous rec room, hobby space, storage, and 3pc bath. A truly upgraded bungalow close to schools, shopping, and transit! (id:42336)
Royal LePage Northern Lights Realty
35 Gambel Lo
Spruce Grove, Alberta
Welcome to this stunning 4-bedroom home in an amenity-rich community, just steps from Spruce Grove's new civic Center and with quick access to Highway 16. The main floor boasts 9' ceilings, a designer kitchen with quartz countertops, a large island, corner pantry and a full bathroom with a 4th bedroom. Enjoy the warmth of a 50 electric fireplace in the spacious great room. Upstairs offers a central bonus room, laundry and a large primary suite with dual sinks and a walk-in shower, plus two additional bedrooms. the basement features 9' ceilings, side entrance, 2 windows and a rough-in for future bathroom. Complete with luxury vinyl plank flooring, upgraded carpet, metal spindle railing, extra windows for natural light and a full Smart Home System- this home truly has it all! Garage development currently being included by Bedrock Homes. Photos are representative* (id:42336)
Bode
#251 53126 Rge Road 70
Rural Parkland County, Alberta
DEAL ALERT!! Priced below replacement cost. Your perfect retreat at the prestigious, gated community of Trestle Creek Golf Resort awaits you! This stunning, move-in-ready, fully furnished 2 Bedroom 1 Bath park model home offers modern luxury, peaceful surroundings, and resort-style living all year round, just steps from world-class golfing, a private lake, and endless outdoor recreation. With comfort and luxury in mind, it is equipped with AC, 2 fireplaces, laundry, surround sound, SS appliances, wine/beverage cooler and much more. This home is set on an extremely sturdy foundation with 22 pilings, ensuring long-lasting stability. Enjoy the peaceful views of the rolling Magnolia Hills from the expansive maintenance-free deck - a 12' x 10' covered section for shaded relaxation, as well as a 26' x 12' uncovered area for soaking up the sun. The 9.5' x 15' shed can accommodate a golf cart, along with potential extra sleeping quarters. Plenty of room on this titled lot (45' x 110') which backs onto Hole 10. (id:42336)
Century 21 Masters
10652 153 Av Nw
Edmonton, Alberta
Welcome to this well-maintained 50+ adult bungalow located in the desirable community of Beaumaris. This property offers a functional layout with 2 bedrooms, a spacious living room featuring a cozy wood-burning fireplace, a formal dining room, and an eat-in kitchen with direct access to the deck. This home is designed for both relaxation and entertaining. Convenient main floor laundry adds to the practicality of the home. The fully finished basement provides additional living space, including a large family room, games area, den that can serve as a third bedroom, and ample storage. Step outside and enjoy gated access to the scenic walking trail around Beaumaris Lake—perfect for peaceful strolls. As part of the community, you’ll also enjoy clubhouse access for gatherings and events.. The location offers easy access to nearby shopping, restaurants, and a variety of amenities. This property presents an excellent opportunity to enjoy low-maintenance living in a mature, lake-adjacent community. (id:42336)
2% Realty Pro
1107 Cristall Cr Sw
Edmonton, Alberta
Discover this stunning 2,049 sq. ft. 2-storey home in sought-after Chapelle, designed for style and function. The main floor offers a versatile den, a spacious mud room off the garage, and a chef’s kitchen featuring a side-by-side fridge & freezer with a full 6-piece appliance package. The open-concept layout flows seamlessly into the dining and great room, perfect for family living and entertaining. Upstairs, the luxurious Primary retreat impresses with a vaulted ceiling, spa-inspired 5-piece ensuite, and walk-in closet. Two additional bedrooms, a full bath, and convenient laundry complete the upper level. For added value, this home includes the option to develop a basement suite—ideal for extra income or multi-generational living. Modern design, premium finishes, and a prime Chapelle location make this a must-see! (id:42336)
Cir Realty
1213 16a St Nw
Edmonton, Alberta
Welcome to this stunning single-family home that combines modern design with affordable luxury. Featuring luxury vinyl flooring throughout, upgraded cabinets, stylish lighting, and a sleek electric fireplace, this home offers both comfort and elegance. The open-concept main floor provides a spacious living area with a dining nook that flows into a large, beautifully finished kitchen. Upstairs, the oversized primary bedroom includes a luxurious ensuite, along with two additional bedrooms, a full bathroom, and a huge bonus room perfect for family gatherings or a home office. This home is fully landscaped and includes a deck ideal for outdoor entertaining, plus a spacious unfinished basement that can be customized to suit your family’s needs. With a garage parking pad, it is conveniently located within walking distance to the Meadows Rec Centre, Aster Plaza, Chalo FreshCo, the famous chai bar, and offers quick access to major highways. An ideal choice for families seeking quality and convenience in a vibrant (id:42336)
Initia Real Estate
20112 27 Av Nw
Edmonton, Alberta
Welcome to this 1446 sq. ft air conditioned attached property with NO CONDO FEES! From the moment you walk in you will be impressed with the bright living room with big south facing windows, good sized dining area, spacious kitchen with plenty of cabinets with quartz counter tops and corner pantry. Steps from the kitchen is a 2 piece bathroom and entrance to the backyard. Three bedrooms are upstairs including a primary with walk-in closet and 3-piece ensuite, plus highly desired upstairs laundry and another 4-piece bath. The fully finished basement has a great size rec room, 2 piece bathroom and plenty of storage space. The fully landscaped back yard has a good sized deck, raised garden boxes, concrete walk way and double heated detached garage with full sized driveway and extra RV parking pad. The Uplands community has easy access to many amenities, shopping, schools and public transportation, parks and trails. This could be the property you have been waiting for and would be a great place to call HOME! (id:42336)
RE/MAX River City
5715 139 Av Nw
Edmonton, Alberta
GREAT INVESTMENT PROPERTY IN YORK! 57' x 120' CORNER LOT PERFECT FOR A REDEVELOPMENT OR A FULL RENOVATION. Huge fenced yard with DOUBLE DETACHED GARAGE & room for RV PARKING. 1000+ sq. ft. BUNGALOW with 3 bedrooms & 4 pc. main bathroom plus a 2 pc. ensuite. Great location steps from the YORK PARK, close to schools, public transportation and all the AMENITIES the area has to offer. (id:42336)
RE/MAX Elite
55 Ridgehaven Cr
Sherwood Park, Alberta
Welcome to this lovely and fresh, wonderfully maintained, MOVE-IN READY, open concept bi-level in the Ridge. This beautiful second owner home has just been updated with brand new carpets, newer hot water tank and paint upgrades. Fully finished from top to bottom, this home enjoys 4 bedrooms, 3 bathrooms and a dining area and living room that have hardwood flooring through out. The well lit, bright island kitchen has a great set of stainless steel appliances including a gas stove you will love cooking on. The spacious master bedroom easily fits a king bed, has a 4piece ensuite and walk-in closet. Enjoy 2 cozy gas fireplaces, one on each level! Downstairs has brand new carpets 2 huge bedrooms, massive rec. room, 4 piece bathroom and laundry/storage area. Outside the visual of the home is warm. welcoming and well maintained. The yard boasts south exposure for the sun enthusiasts. Double garage is insulated and drywalled and could easily accommodate a gas heater. Enjoy this home for many many years to come! (id:42336)
Royal LePage Prestige Realty
#105 2 Legend Tr
Stony Plain, Alberta
Unlock the potential of this versatile 1,500 sq. ft. light industrial shop, strategically located in Stony Plain’s North Business Park. Enjoy convenient access to major routes, including the Yellowhead Highway and Highway 16A, enhancing connectivity for your business. This well-appointed space features a 2-piecebathroom and ample room with a depth of 78 feet and a height of approximately 20 feet, offering flexibility for various industrial needs. The property also includes a secure, high-security fenced perimeter and a side yard (available to rent), providing both safety and additional operational space. (id:42336)
Century 21 Leading


