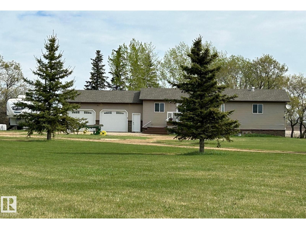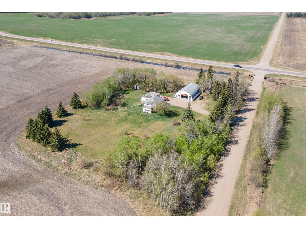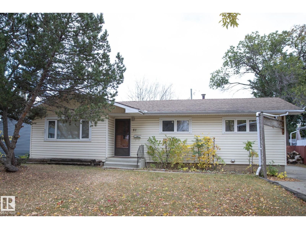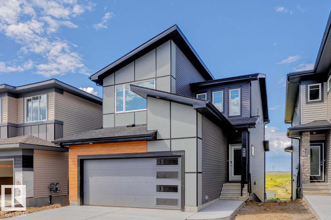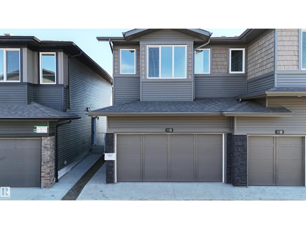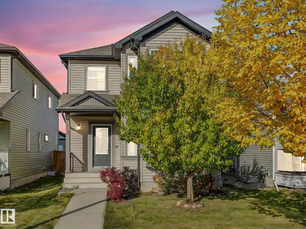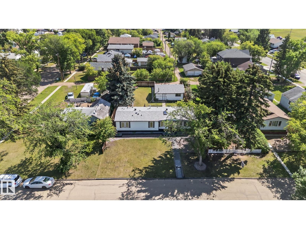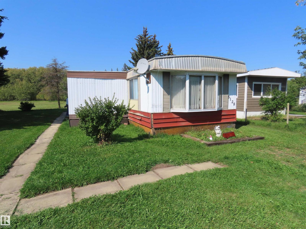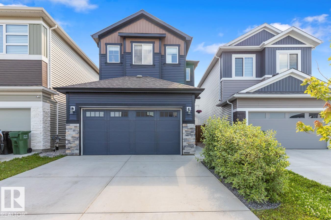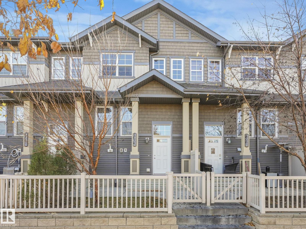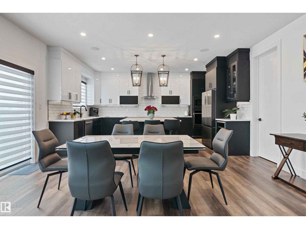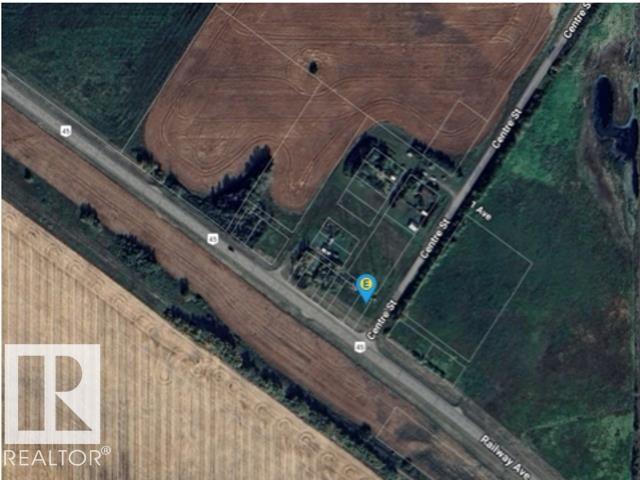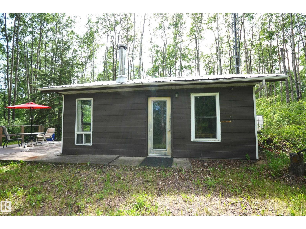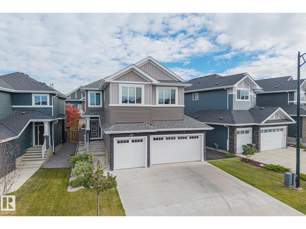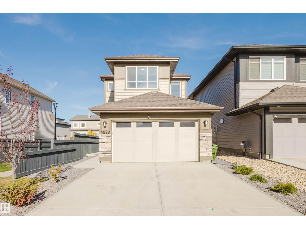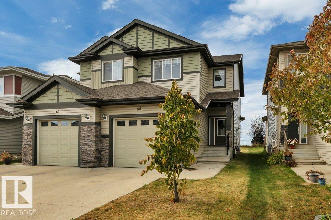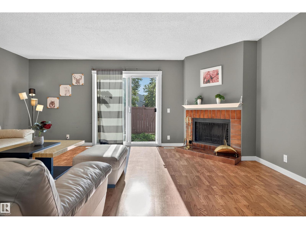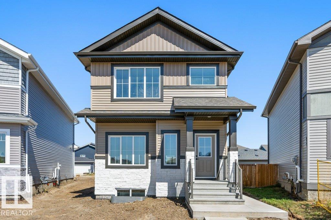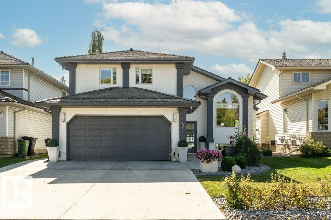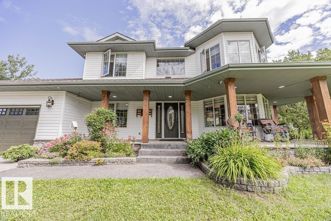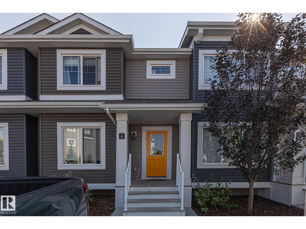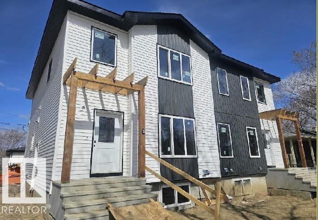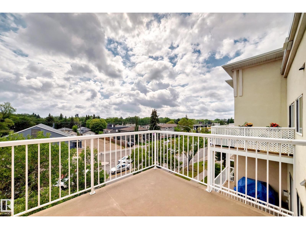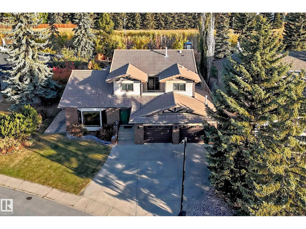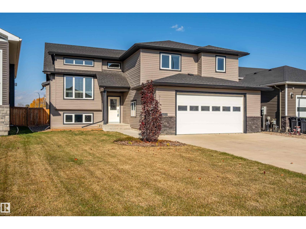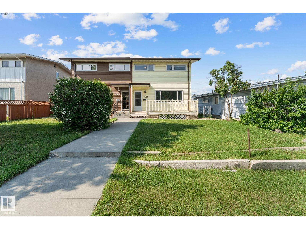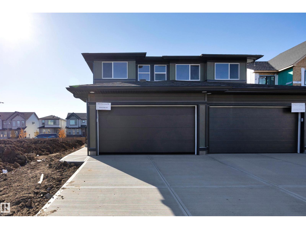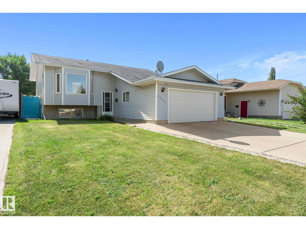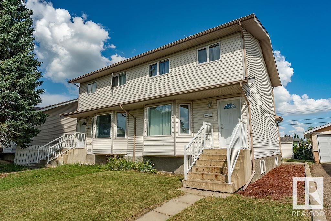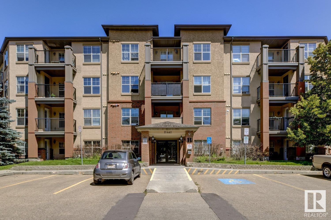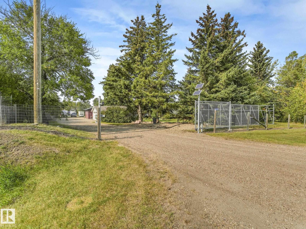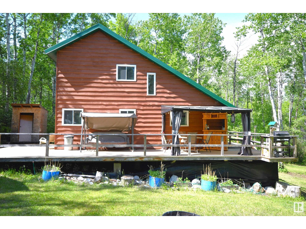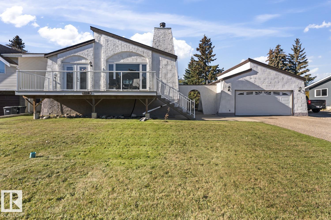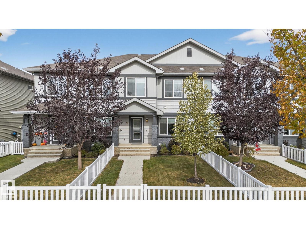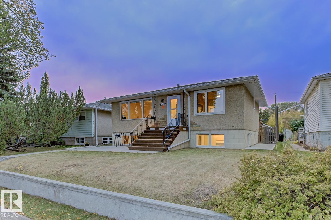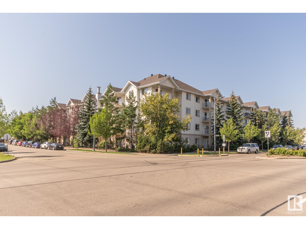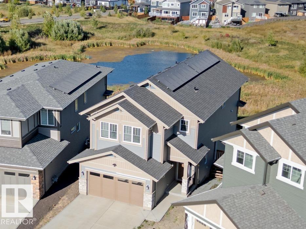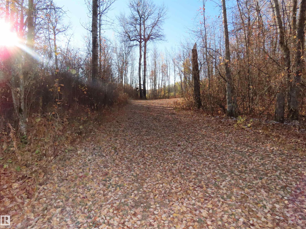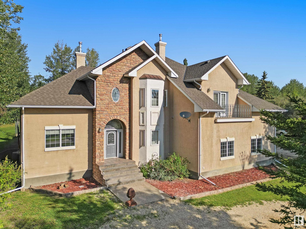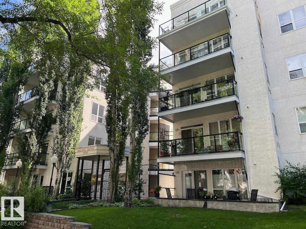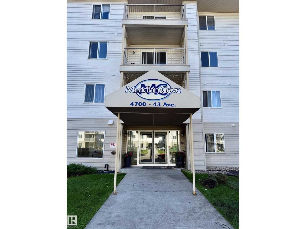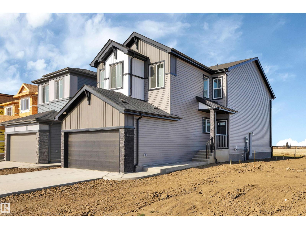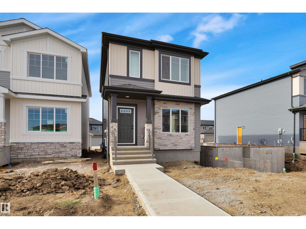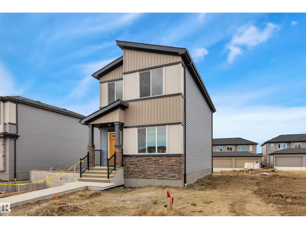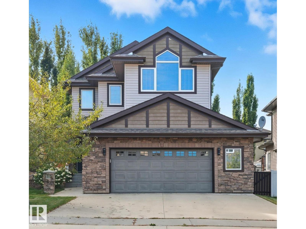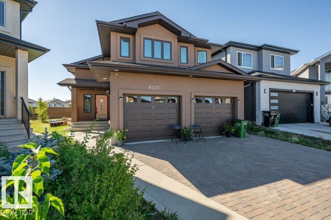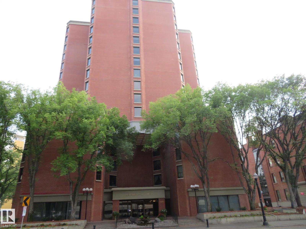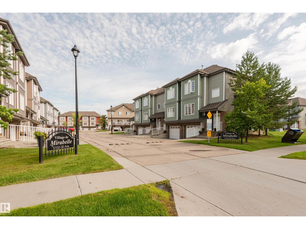61101 Rge Rd 261
Rural Westlock County, Alberta
Great family home on gorgeous 3 acres a few minutes NW of Westlock, about a ½ hour to St Albert. Room for everyone in this 1770 sq ft 5 bdrm, 3 bath bungalow. Substantial upgrades over the past 20 years include siding, soffits, paint, HOT WATER ON DEMAND, high efficiency furnace, wood stove, and back deck. In 2018 CENTRAL AIR CONDITIONING was added along with a GENSET SYSTEM which automatically turns on if the power goes out and powers the whole house. At that time new flooring and a maintenance free front deck were also added. Other features are IN FLOOR HEATING in basement, pantry, 3 pce ensuite with soaker tub, main floor laundry, main floor office, back up sump pump system. Heated garage built in 2016 has 2 floor drains and a handy back porch area for boots and coats. Main floor also has a large flex room and office space. Garden area and raised garden beds, storage sheds, mature trees and view from front deck of a small lake complete this great property. Even room for animals on this 3 acres. (id:42336)
RE/MAX Real Estate
55532 Rge Road 250
Rural Sturgeon County, Alberta
Just 5 km from Morinville, this 2-acre property offers space, privacy, and potential. The 60' x 40' shop has 220 power perfect for storage, hobbies, or a home-based business. The 3-bedroom, 1.5-bath home has 2,370 sq. ft. of living space with 2x6 construction, an antique wood stove, and mostly updated windows. The mature, treed lot provides a peaceful country setting with low taxes and quick access to town. This property is also a registered historical site, once home to the original Frontenac School. (id:42336)
RE/MAX Real Estate
81 Sunset Bv
St. Albert, Alberta
One of the larger homes in the area. This is a clean bungalow with 3 bedrooms and one bathroom on the main floor. Great potential for a suite in the basement as it already has main floor laundry, a separate entrance to the basement, roughed in plumbing for a bathroom and a separate furnace for each level. Other features include newer triple pane windows, a large yard and concrete parking area. (id:42336)
Bermont Realty (1983) Ltd
40 Gambel Lo
Spruce Grove, Alberta
This stunning WALK-OUT home is located in an amenity-rich community, just steps away from Spruce Grove's new civic center and with easy access to Highway 16. The open-concept main floor seamlessly connects the kitchen, dining area and great room featuring an electric fireplace. The spacious kitchen boasts quartz countertops and a large island, while the mudroom includes a convenient walk-through pantry. Upstairs, you will find three bedrooms, a central bonus room and laundry. The primary retreat offers pond views, a walk-in closet, and luxurious 5pc ensuite with a standalone soaker tub and a tiled 5' shower. The basement is designed with 9' ceiling, extra windows and 3 pc rough-in for potential future development. Enjoy the convenience of a Smart Home System, including thermostat control, video doorbell, front door lock and Alexa echo show. The home also features 10x10 deck with peaceful pond views. Plus, there are NO neighbours behind you! (id:42336)
Bode
#11 2710 66 St Sw
Edmonton, Alberta
Step into this brand new 3 bedroom, 2.5 bathroom corner townhouse with double attached car garage offering comfort, space, and style! The main floor welcomes you with a beautiful kitchen featuring island seating, modern finishes, alongside open dining space and bright living area. A half bath, access to garage, and walkout to a finished backyard deck complete the level. Upstairs, enjoy a primary suite with 4pc ensuite bath and walk-in closet, while two additional bedrooms share a 4pc bath, and a laundry closet for convenience. The unfinished basement provides plenty of potential for future development. Perfectly located near schools, children's playground, dog park, public transit, grocery stores, everyday shopping and The Orchards Centre with popular spots like Starbucks, Subway, Dairy Queen, Shoppers, Co-op and more. Just 20 minutes from the YEG airport and Premium Outlet Mall, with quick routes to Highway 2 and Anthony Henday. Move-in ready and waiting for you! (id:42336)
Maxwell Polaris
17724 6 Av Sw
Edmonton, Alberta
Welcome to this bright and inviting 2-storey home in the heart of Windermere! Recently updated with fresh paint, new flooring, and modern lighting, this home feels warm and welcoming from the moment you walk in. The main floor features a sunny living room with large south-facing windows, a central kitchen with great counter space, and a dining area overlooking the backyard, perfect for family dinners or casual entertaining. A convenient mudroom with laundry and a 2-piece bath keeps things practical and organized. Upstairs, you’ll find three spacious bedrooms including a primary suite with a walk-in closet and private 4-piece ensuite. The unfinished basement offers great potential for future development. Enjoy summer evenings on the large deck, a fully fenced yard for kids or pets, and a double detached garage with paved lane access. Close to schools, parks, trails, and shopping, this updated Windermere home is move-in ready! (id:42336)
RE/MAX River City
4611 48 St
Redwater, Alberta
Welcome to this beautifully maintained home in the heart of Redwater. Pride of ownership is evident throughout this extensively updated property, set on an IMPRESSIVE 9,100 sq ft DOUBLE LOT—a rare gem offering space, privacy, and a peaceful, tree-lined backdrop. This spacious home features 3 generous bedrooms, 2 full bathrooms, and a bright open-concept layout with large windows, a stunning skylight, and two roomy living areas with a built-in bar—perfect for entertaining. The modern kitchen boasts stainless steel appliances, a large island, and ample storage. Recent upgrades offer peace of mind, including: upgraded electrical systems- newer: windows, furnace, hot water tank and shingles—fresh paint throughout, new carpet in bedrooms, and central A/C. Double insulated for energy efficiency and professionally leveled. Outside, enjoy a HEATED oversized double garage detached, newer deck and fence, and a fully landscaped yard—ideal for relaxed, indoor-outdoor living. (id:42336)
Real Broker
5128 50 St
Onoway, Alberta
AFFORDABLE FAMILY HOME!! Very close to schools and shopping. Original but but well maintained mobile on it's own lot. This home backs on to open agricultural land, so no back lane or neighbors. (id:42336)
Prairie Rose Realty
1009 Berg Pl
Leduc, Alberta
PRICE REDUCED! Welcome to this impeccably maintained 4 bdrm fully finished former Lincolnberg Showhome 2 Storey in the beautiful neighbourhood of Black Stone! The bright spacious kitchen with ample amount of quartz counter tops & sizeable dining area adjacent to the living rm with vinyl plank floors thruout & tons of natural light streaming in from the east facing backyard offers a great space for entertaining. The large mudroom, convenient walk-thru pantry & 2pc bath completes this level. Upstairs has 3 generous sized bdrms including a king size primary with walk-in closet & 5pc double sink ensuite! The cozy bonus rm, convenient laundry rm & 4pc main bath completes this level. The fully finished basement has 1 more bdrm, huge rec rm & 4pc bath. The oversized heated dbl attached garage completes this amazing home! Outside is a massive fully fenced private backyard with deck, ideal for the kids & enjoying those long summer nights. Walking distance to a playground with outdoor skating rink, parks & schools. (id:42336)
RE/MAX Excellence
4033 Orchards Dr Sw
Edmonton, Alberta
This wonderful townhome blends comfort, style, and community in one of Edmonton’s most vibrant & sought after neighbourhoods. This 3-bedroom, 2.5-bath townhome features an open-concept main floor with quartz countertops, stainless steel appliances, and a spacious kitchen island perfect for gathering. Enjoy the convenience of a double attached garage, upper-floor laundry, and a private fenced yard with a gas BBQ hookup. The Orchards at Ellerslie offers unmatched amenities: a residents’ centre with a splash park, skating rink, tennis courts, playgrounds, and year-round events. Scenic trails, nearby schools, and beautifully landscaped parks complete the picture. Whether you're hosting in the bright living space or unwinding in the serene bedrooms, this home offers more than just comfort, it’s a lifestyle built around connection, recreation, and belonging.Come and feel right at home. (id:42336)
Royal LePage Arteam Realty
19619 26 Av Nw
Edmonton, Alberta
Welcome to modern living in The Uplands community. This Gill Built Home is thoughtfully designed to offer a blend of style, comfort, and practicality. Home features 9' ceilings throughout the basement, main floor, and second floor, 8’ doors on both levels, Central AC, Speaker’s system, Customized Christmas lights, built in CV system. Upon entrance you will find, spacious foyer, a den, ideal for a home office, 3 PC custom bath and a walk-in closet. Custom-designed contemporary kitchen is complemented by beautiful countertops, large island, built in appliances, wine fridge and walk in pantry. The open-to-above living room with large windows, fills the home with natural light and modern fireplace provides comfort. The glass stairwell leads you upstairs to a spacious bonus room with a private second floor balcony, laundry, 2 good size bedrooms and 4PC bath. The primary bedroom boasts a luxurious 5PC ensuite and his/her walk-in closets. Separate side entrance and unspoiled basement offer endless possibilities (id:42336)
RE/MAX Excellence
Centre Street & Railway Av
Rural Lamont County, Alberta
Excellent opportunity to own titled land in Lamont County. These affordable parcels are situated near Hwy 45 with convenient access from Centre Street and Railway Avenue. Surrounded by open farmland and mature trees, the area offers privacy and a peaceful rural setting. Each lot provides flexibility for future use, whether for storage, recreation, or as part of a larger land assembly. Multiple adjoining parcels are available and can be purchased individually or together to expand your footprint. A great option for investors or those looking to secure land in Alberta’s growing heartland. (id:42336)
The E Group Real Estate
6 45302 Twp Rd 593a
Rural Bonnyville M.d., Alberta
Run away to this cutesy little piece of nature's 'cabin in the woods' with just enough amenities that you're not that remote - but you feel like it! This 400 sq ft space is built on a concrete slab with 40 amp power, kitchen, family room, large bedroom and an outhouse (no bathroom). Heated with the wood stove and electric space heaters. The cistern has the water pump to serve the kitchen & shower shed (summer useable only). Wood framed with a deck, exterior tin & roof, complete with eavestrough & down spouts. Open shed functions to keep items 'out of site' and dry from the weather. Tower can be used for cell phone booster or internet WAN/hub. The receded water from the lake has left with plenty of sandy beach and extensive recreation trails: quadding, hiking, horse rides, biking, etc. The lake is very clean, non-outboard boats are excellent here. Yard is cleared with perimeter trees left giving privacy and wind break. Just 2.5 hrs from Edmt or 25m south of Bonnyville. Pack up and start the care . . . (id:42336)
RE/MAX Bonnyville Realty
1759 Tanager Cl Nw
Edmonton, Alberta
This stunning, upgraded home shows better than new! With nearly 2,400 sq ft, a triple garage, and a fully finished legal-suite basement, this property offers incredible flexibility. The main floor features a front den/office, 2-pc bath, and a two-storey great room with a floor-to-ceiling stone fireplace. The chef’s kitchen includes quartz countertops, a large island, white cabinetry, and a walk-through pantry leading to a custom mudroom. A newly added 3-season room extends the living space and offers the perfect spot to relax. Upstairs, the spacious primary suite has a 5-pc ensuite, walk-in closet, and access to the second-floor laundry. Two additional bedrooms, a 4-pc bath, and a large bonus room complete the level. The basement includes a legal suite with a kitchen, living area, 4th bedroom, and 3-pc bath. Finished with A/C, landscaped yard. (id:42336)
Exp Realty
4879 Kinney Rd Sw
Edmonton, Alberta
An exceptional INVESTMENT and LIFESTYLE opportunity is available in the Keswick Landing community. This impeccable 2022 Jayman-built home combines premium suburban living with a strategic financial advantage, featuring a LEGAL BASEMENT SUITE that serves as an ideal mortgage helper. The home itself is appointed with an open-concept layout under 9' ceilings, a chef's quartz kitchen with an extended island and walk-through pantry, and a spacious main-floor bedroom and full bathroom. The upper level boasts a bonus room and a luxurious primary suite with a walk-in closet. The newly developed two-bedroom legal basement suite offers excellent potential for both long-term and short-term rental opportunities. Enhanced by modern features like solar panels and an electric car charging outlet, the property also offers a professionally landscaped backyard with an expansive deck that backs onto walking trails. Its prime location is near Joey Moss School, Currents of Windermere, and major transportation routes. (id:42336)
Mozaic Realty Group
64 Sandalwood Pl
Leduc, Alberta
BACKING ONTO the PARK, beautiful 1470 sq ft 2 storey with 3 bedrooms, 2.5 baths, 9 ft ceilings on main floor and basement, quartz counter tops throughout. Front entry is a comfortable size and has ceramic tile & large closet. Rear entry from garage with laundry , bench and cupboards. Kitchen features cabinetry all the way to the top of the 9 ft ceiling, walk in pantry, lots of quartz counter space and SS appliance package (new fridge Oct. 15). Living room has gas fire place with tile surround. Dining area with access to deck. Lots of natural light from the south facing windows. Upstairs features a den area with built in desk and cupboards, 3 bedrooms including primary with 4 pc ensuite and walk in closet, 4 pc main bath. Zebra blinds in bedrooms. Basement has 9 ft ceilings, high efficient furnace and hot water tank. Excellent location close to all amenities including schools, parks, shopping, restaurants and more. YOU WILL LOVE YOUR NEW HOME (id:42336)
Maxwell Heritage Realty
14017 121 St Nw
Edmonton, Alberta
FULLY FURNISHED!!!!!! Beautiful 3 bedroom and 1.5 Bath townhouse close to amenities, bus route and 15-20 minutes drive to downtown Edmonton. This move in ready house comes with all the furniture inside the house including: couch (2), ottoman, coffee table, dining table with chairs, 2 beds and 2 mattresses, work desk, freezer, a recliner and a projector screen to enjoy the MOVIE NIGHTS in the cozy basement. With 3 schools and 2 parks at walking distance this is the perfect place to call home. RECENT UPGRADES include fully renovated bathrooms, new flooring in the kitchen along with new carpet for the stairs and bedrooms throughout the second floor, all done in 2022. A new hot water tank was installed in 2021. Also don't forget about the PRIVATE BACKYARD. (id:42336)
Initia Real Estate
9824 106 Av
Morinville, Alberta
Discover this stunning brand-new 2-storey home in Morinville offering over 1,700 sq. ft. of thoughtfully designed living space. The main floor boasts a cozy living room with electric fireplace, spacious dining area, and kitchen with modern cabinetry & generous storage. A private den, 2-piece bath, storage, and mudroom add convenience and function. Upstairs, the primary retreat features a spa-inspired 4-piece ensuite and walk-in closet. Two additional bedrooms, a 4-piece bath, and a well-appointed laundry room complete the upper level. A rear double concrete parking pad offers plenty of space for future garage potential. With quality finishes throughout, this home blends comfort, style, and practicality—ideal for modern living. (id:42336)
RE/MAX Elite
1611 Welbourn Cv Nw
Edmonton, Alberta
Welcome to this stunning home in the highly sought-after community of Wedgewood. This 2,000 sq ft residence is a showcase of modern luxury, meticulously renovated from top to bottom with clean lines and high-end finishes. The gourmet kitchen is a chef's dream, featuring a layout perfect for both grand entertaining and casual dining. The sunroom offers a peaceful retreat bathed in natural light. With Three bedrooms and three bathrooms, the home provides ample space for a growing family. The main floor includes a versatile bedroom, while the upper level is dedicated to the primary suite, which features a spacious walk-in closet and a five-piece ensuite. The fully finished lower level provides a large great room and bar , two offices, ideal for work or hobbies, A double attached custom finished dream garage! Wedgewood offers a fantastic lifestyle with its extensive parks and trails, all just minutes from a wide range of amenities. This is more than just a home; it's a statement of luxurious living. (id:42336)
Homes & Gardens Real Estate Limited
#18 54106 Rge Road 275
Rural Parkland County, Alberta
This incredible Acreage close to Spruce Grove and Easy Access to Edmonton or St Albert has a great private feel with lots of room and peaceful setting. Finished Basement with Bathroom and Family Room area, 3 Bedrooms upstairs with full 4pc Bath and 4 pc ensuite has plenty of space for the family. Eating area off the kitchen with an island, Gas Stove Top with Electric Oven opens onto the Back Deck with low maintenance decking and then opens up to a wonderful yard with trees for privacy. Fully fenced yard for dogs, double attached garage and a second Garage fully Heated for extra toys or workshop. Well maintained with Stamped Concrete, Shingles only 5 years old, Fruit Trees and so much more. (id:42336)
RE/MAX Real Estate
#6 330 Bulyea Rd Nw
Edmonton, Alberta
Welcome home to this beautiful townhouse in the HEART of it all! This 3 bed, 2 bath home features a stunning open main floor concept with large kitchen, plenty of cabinet and counter space, stainless steel appliances and an amazing space for entertaining. Upstairs are 3 generous sized bedrooms, the primary features a stunning walk-in closet with custom shelving. A 4pce bath completes the upper floor. The unfinished basement is ready for your ideas with roughed in plumbing and an excellent use of space to create a bedroom and rec room. Head outside to the beautiful deck backing a park/school. With LOW CONDO FEES and a location that cannot be beat! Only minutes to the Whitemud, downtown and many parks and walking trails. (id:42336)
Blackmore Real Estate
12514 114 Av Nw
Edmonton, Alberta
!! INVESTOR ALERT!! ENTIRE BUILDING, 2 DUPLEXES WITH 2 BASEMENT SUITES. 4 LEGAL UNITS TOTAL ON ONE TITLE. This beautiful property, side by side duplexes over 1,400 sq.ft., main floor of each unit comes with living room, kitchen, office and 2 pce bathroom. Second floor of each unit has 3 bedrooms , laundry and 2 full bathrooms. Legal basement suites on each side has family room, kitchen 2 bedrooms, laundry and full bathroom. Fully upgraded units with luxury vinyl plank and tile flooring, upgraded kitchen cabinets, quartz counter tops, tilesplash. The site will be fully landscaped, situated on a corner lot. Close to all amenities, schools, public transportation, Grant Macewan and NAIT as well as a short drive over the river to the University of Alberta. This property is ideal for investment catering to all walks of life, families, students, working professionals. ESTIMATED COMPLETION DATE October 2025. (id:42336)
Maxwell Polaris
#423 8528 82 Av Nw
Edmonton, Alberta
Top-floor, south-facing condo in a well-managed 45+ adult building offering great value and location! Enjoy tons of natural light and the largest sunny balcony in the building, perfect for relaxing or entertaining. Located just across from Bonnie Doon Mall and Safeway with public transit at your doorstep—plus easy access to the University of Alberta. This bright unit features 9 ft ceilings, air conditioning, gas fireplace, and open-concept living with a large kitchen counter and breakfast bar. New countertops and paint. The spacious master bedroom includes a walk-through closet and private ensuite. There's also a sizable den, in-suite laundry, heated underground parking, and storage. Condo fees include heat, water, and sewer. Residents have access to a social room, guest suite, and rooftop terrace. Ideal for downsizing or low-maintenance living in a vibrant, convenient location! (id:42336)
Digger Real Estate Inc.
53 Blue Quill Cr Nw
Edmonton, Alberta
Blue Quill Estates Gem! Ace Lange–built two-storey estate home featuring a spacious 1,800 sq. ft. main floor — an entertainer’s dream. Over the years, this house has undergone many impressive upgrades. The stunning backyard is a private oasis bordering green space and walking trails, with a large setback from neighbouring Westbrook Drive. Recent upgrades include A/C, a heated garage, triple-pane windows and exterior doors, leaf-filter gutters, an inground sprinkler system, a clay-tile roof, low-maintenance decking, fencing, updated landscaping, and fully renovated bathrooms. The main-floor den can easily be converted into a bedroom. The property is located close to the Derrick Golf & Winter Club, Westbrook Elementary, and Vernon Barford Jr. High School. (id:42336)
Sterling Real Estate
1406 18 Av
Cold Lake, Alberta
Every inch of this stunning Bayrock home reflects thoughtful design, luxurious finishes, and meticulous attention to detail. From the moment you step inside, you’ll be captivated by the soaring ceilings and the open, airy feel of the main living space. The kitchen is a true showstopper—featuring elegant Cambria countertops, sleek two-tone cabinetry, a large island with an eating bar, porcelain tile backsplash, under-cabinet lighting, and a corner pantry. The adjacent dining area flows seamlessly into the spacious living room, where a floor-to-ceiling shiplap feature wall surrounds the gas fireplace. Step outside to your expansive back deck, complete with a natural gas hookup for your BBQ, an additional concrete pad with hot tub hookup, and a thoughtfully landscaped yard. The primary suite is designed to impress with dual walk-in closets and a spa-inspired ensuite that includes a separate tiled shower and a deep soaker tub for ultimate relaxation. 24’x24’ heated attached garage completes this like new home (id:42336)
RE/MAX Platinum Realty
8216 133a Av Nw
Edmonton, Alberta
Welcome to this beautifully renovated 3-bedroom, 2-bathroom duplex located in the heart of Glengarry. Newly painted, newer appliances, newer hotter tank and lighting. Main level has a large living room private and plenty of natural light. Kitchen offers ample counter space. Make your way upstairs and find three spacious bedrooms plus a full bath. The property features a double detached garage. The home also has a separate side entrance, ideal for future suite potential. The finished basement provides large rec room, a new full bathroom, home office. Conveniently located close to public transportation, schools (elementary and high school just blocks away), and a wide range of amenities including shopping, restaurants, and more. Enjoy a short, easy commute to Downtown Edmonton, making this a great spot for working professionals and families alike. (id:42336)
Exp Realty
8925 Elves Lo Nw
Edmonton, Alberta
Welcome to the ECHO model built by Excel Homes 35 year builder in sought after EDGEMONT! On a quiet street, this beautiful UPGRADED half duplex with FRONT DOUBLE ATTACHED GARAGE awaits. Upon entering you are greeted with 9 FOOT MAIN FLOOR CEILING, LVP flooring, THICK 1.25 QUARTZ THROUGHOUT including kitchen countertops , stove-electric, refrigerator, dishwasher built-in & over the range microwave. Adjacent is the SPACIOUS livingroom. 1/2 bath completes the main floor. Upstairs is premium carpet, 3 bedrooms, including large primary with walk in closet, and 4 piece ensuite. Laundry and full main bath complete the upper level. SEPARATE ENTRANCE, BASEMENT CEILING HEIGHT 9 FT perfect for LEGAL SUITE. GREEN BUILT certified, includes tankless water system,HRV, insulated lines, eco bee thermostat, low E windows, solar panel rough-in and much more! REAR DECK & PREMIUM SIDING INCLUDED! BLINDS. FRONT LANDSCAPING INCL. REAR TO FINAL GRADE & MORE! Close to ALL amenities! COMPLETE OCTOBER 8TH. (id:42336)
Century 21 Signature Realty
3227 145 Av Nw
Edmonton, Alberta
Welcome to this beautifully maintained bi-level home, perfectly located in Edmonton’s family-friendly Kirkness neighbourhood. Just minutes from schools, shopping centres, Manning Drive, and the Henday, this property offers both convenience and comfort. The main floor features a bright, spacious living room, a functional kitchen, and three bedrooms, including a full 4-piece bath—ideal for a growing family. The fully finished lower level adds two more bedrooms (5 total), a 3-piece bath, and a generous rec room, providing plenty of room for everyone. Storage is abundant throughout with multiple closets, while the backyard is a true highlight—featuring a two-tiered deck, raised garden beds, and loads of space for kids, pets, or summer entertaining. The double attached garage and large paved driveway ensure ample parking and practicality. Move-in ready with endless potential to upgrade and make it your own—don’t miss this incredible opportunity to call Kirkness home! (id:42336)
Exp Realty
A 4015 53 St
Wetaskiwin, Alberta
Built in 2001, this well-maintained half duplex offers a functional two-storey layout with 1,130 sq ft of living space. The home features three bedrooms and a full 4-piece bathroom upstairs, along with a convenient 2-piece powder room on the main floor. Recent upgrades include fresh paint, updated flooring, new window coverings, and more, giving the home a clean, modern feel that’s move-in ready. The undeveloped basement includes a separate exterior entrance, providing excellent potential for future development—ideal for a mortgage helper or additional living space. Located within walking distance to excellent schools, this property is perfect for families, first-time buyers, or investors looking for a solid opportunity in a desirable neighborhood. Quick Possession! Great Home! Move In Ready! (id:42336)
RE/MAX Real Estate
#308 11441 Ellerslie Rd Sw
Edmonton, Alberta
LIVE IN RUTHERFORD VILLAGE! This one bedroom, 3rd floor north facing condo, is perfect for students or professionals. Features include: open concept, efficient layout, modern colors, walk through closet, covered balcony with gas BBQ, ensuite laundry, underground parking and storage room. Rutherford Village offers elevators, visitor parking and is pet friendly. All utilities are included in the condo fees including power. Located within walking distance to shopping and public transport. Quick access to Anthony Henday Drive, Calgary Trail and Edmonton Airport. WELCOME HOME! (id:42336)
RE/MAX Real Estate
54534 Rge Rd 215
Rural Strathcona County, Alberta
Welcome to this charming 3 acres not in a subdivision and full of OPPORTUNITY to start your own business in Strathcona County! This acreage boasts everything you have been looking for in your escape from the city! Fully fenced with a electronic security gate, a oversized heated double car garage 26'x24' w/ 240V, a oversized heated shop 28'x28' (2020) w/ 10' ceilings, 240V, and epoxy floors, 2 outbuildings for storage & animal shelter, a greenhouse, garden & fruit trees. The wood frame-modular-style bungalow home sits on a fully finished basement with 4 bedrooms, 2.5 bathrooms with an updated kitchen & some new high-end appliances, main floor laundry, large rec room & wet bar in basement and cold room, newer windows, new AC & furnace (2020). This property is supplied by CITY WATER and has a brand new 2500 gallon septic system (2018). Outside is a meticulously kept yard which has space for family gatherings, RV parking and a fire pit. Located 10 mins from Fort Sask or 25 mins from Sherwood Park! A must see! (id:42336)
Real Broker
10 45302 Twp Rd 593a
Rural Bonnyville M.d., Alberta
Recreational Cabin Retreat. ALL ITEMS STAY. Escape to nature, this charming 1.5-storey cabin, nestled on a private treed half-acre lot on the south side of Muriel Lake, just 2.5 hours NE Edmonton & 25 minutes south of Bonnyville. Built in 1980, offers rustic charm with modern comforts including power, a cistern water system, holding septic tank, and outhouse. Heated with the wood stove or electric space heaters. Inside you'll find a open concept full kitchen-family room, 1 main floor bedroom, bathroom, 2 upper-level bedrooms, all set under a vaulted cedar-shiplap ceiling that enhances the cabin's cozy atmosphere. Enjoy the expansive deck, tiki bar & table, with views of lake & treeD enclosed yard where there is a fire pit, room for campers/RVs, perfect for hosting family & friends! The lake's waterline has receded over the years, creating a 100-ft beachy area! POTENTIAL! The cabin sits on concrete pilings with easy crawlspace access, making it ideal for future winterization and YEAR ROUND LIVING. (id:42336)
RE/MAX Bonnyville Realty
119 16 St
Cold Lake, Alberta
You've always wondered what this stucco spanish-style bilevel looks like and now you can know! Very well built and situated 1/2 block from the beach on a massive lot with back alley access. This home has had various upgrades over the years from a new kitchen, shingles, windows, duradeck, main bath, sprinkler system and more!A n exceptional sized living room with a real wood fireplace, separate dining room and custom kitchen with Cambria counters. 3 bedrooms up and 2 down with a secondary family room. Recently the garage has been insulated and new gas heater has been installed. Quaint courtyard area attached to the breezeway between home and garage for you to entertain at with Natural Gas BBQ hook-up. One of Cold Lake's unique and exceptional properties! (id:42336)
Coldwell Banker Lifestyle
178 Santana Cr
Fort Saskatchewan, Alberta
NO CONDO FEES!! Welcome to the beautiful and family oriented community of Sienna!! This gorgeous townhome has been meticulously maintained and awaiting its new owners! The main floor features an inviting open-concept layout w/ 9-foot ceilings & well-maintained laminate flooring throughout. The modern kitchen with stainless steel appliances, quartz countertops, & plenty of cabinet space is perfect for everyday living & entertaining. Upstairs, you’ll find a large primary bedroom w/ a walk-through closet & a private 4-piece ensuite. Two additional bedrooms, a full bath, & convenient second-floor laundry complete the upper level. Enjoy outdoor living w/ a garage-top patio, perfect for lounging and summer barbecues. The double attached garage provides secure parking & extra storage. The unfinished basement has plumbing roughed in, & awaits your personal touch! Just steps away from South Pointe School(K-9) & all amenities. Whether you're a first time buyer, down sizing or an investor, this is the one for you!! (id:42336)
Real Broker
10636 79 St Nw Nw
Edmonton, Alberta
Welcome to the heart of Forest Heights - one of Edmonton’s most desirable communities! Steps away from the river valley, this legally suited raised bungalow offers the perfect blend of charm, modern upgrades and functionality. Meticulously maintained and cared for, this home includes an extensive list of upgrades, such as: new flooring, triple pane windows, fresh paint & light fixtures, a bathroom reno (jet tub incl.), new furnace & HWT, new exterior concrete, an updated insulated garage & so much more! Minimalist & modern with thoughtful, cozy and functional elements throughout, there is so much room to grow. The basement suite features an open-concept layout, ideal for investors and rental opportunities. Enjoy entertaining, gardening or relaxing under the pergola in your oasis in the city. Beyond the home, enjoy daily walks along the ravine, nearby coffee shops, local parks, and excellent schools. Turn-key, suited and situated amongst the River Valley & Rowland Rd - the home you've been waiting for! (id:42336)
Real Broker
#119 245 Edwards Dr Sw
Edmonton, Alberta
FACING THE PARK! This 2 bedroom 2 bathroom unit is a fantastic opportunity for an investor or a first time home buyer. Good sized kitchen with an island breakfast bar and living room adjoining the east facing balcony looking onto the park, this unit stays nice and cool during the summer months due to its location and exposure! 2 Bedrooms which are on opposite sides of the unit and (2) 4 piece baths with the primary having a large walk through closet which leads to the ensuite. The low condo fees in this unit include Heat and water/sewer payments and the building comes with a gym on the main floor free to use. Steps away from public transit, close to schools and shopping, walking trails minutes to the Henday, South Common & the QE2. This unit comes with 1 assigned parking stall and is priced to sell. Come see it today (id:42336)
Maxwell Polaris
20309 25a Av Nw
Edmonton, Alberta
This stunning 1 year old custom home is big and beautiful! 2700 sq feet 5 bedroom home plus a LEGAL 840 sq ft additional 2 bedroom full suite with kitchen ideal for extended family or great rental income! This 2 unit home was built with sustainability in mind, certified as a BUILT GREEN HOME it includes a heat pump, A/C, 14 solar panels, triple-pane windows PLUS smart technology from lights to thermostats and locks. The main unit has a convenient upper laundry(full laundry in basement suite too!) including a SOUNDPROOF office and a luxurious primary suite with POND VIEWS, dual vanities, and his-and-her closets. A double-sink bathroom serves the kids, while the main floor includes a dedicated office with a big front entry and walk-in closet, office plus a well-designed back entry with coffee bar. The chefs kitchen is a treat, with touchless taps, gas stove, designer hood fan & upgraded cabinetry. Modern, efficient, and beautifully located —this home has it all and shows 10/10! (id:42336)
Exp Realty
54425 Ste Anne Trail
Rural Lac Ste. Anne County, Alberta
156 TREED ACRES IMMEDIATLEY ADJACENT TO ALBERTA BEACH GOLF COURSE. Access is from the north through Lakeview Place subdivision. Currently used as recreational - this parcel has HUGE future re-development potential. One half mile backs onto fairway. Walking distance to Lac Ste Anne. (id:42336)
Prairie Rose Realty
#4 49006 Rge Road 73
Rural Brazeau County, Alberta
ABSOLUTELY STUNNING 2 STOREY HOME ON 1.1 ACRES! Featuring a Triple Attached Garage, 30x32 Finished/Heated SHOP AND a 16x40 ft INGROUND POOL! Located in sought-after Valley View Estates, on the edge of Drayton Valley, AB! This 6-bed, 3.5-bath Beauty blends Luxury with Comfort! Enjoy new luxury vinyl plank flooring, a gourmet kitchen with NEW quartz countertops, stainless appliances, cozy living room with a wood-burning fireplace, formal dining area, office, 2-pce bath AND a second family room with a gas fireplace, that's only the main level! Upstairs, the spacious primary suite features a 4-pc ensuite with double-sided fireplace, private balcony with river views & a coffee station! 3 more bedrooms, a 5-pc main bath & laundry area complete the upper level! The finished basement adds 2 bedrooms, a full bath, large rec room & storage room! The Beautiful backyard offers, privacy and relaxation with a large patio, pool & pool house that houses recently upgraded pool equipment! Every detail impresses! (id:42336)
Century 21 Hi-Point Realty Ltd
#532 10023 110 St Nw
Edmonton, Alberta
Fantastic corner penthouse, 2 bedroom, 2 bathroom unit at the Grandin Gates with two tandem underground stalls! This spacious and bright condo includes in-suite storage, laundry hookup, and a sunny patio with natural gas. The large living room features a corner gas fireplace and is open to the dining area and kitchen. Plenty of counter space and a breakfast bar make this space ideal for entertaining. Your primary bedroom has a walk-in closet and a 4pc ensuite bathroom. The second bedroom is perfect for guests or a home office and adjoins the main 3pc. bathroom. Close to all downtown amenities including the charming bike paths to the river valley beside the historic trolley line. Easy access to the UofA with the LRT just steps away. Available with a quick possession to enjoy the rest of the summer in style downtown! (id:42336)
Century 21 Masters
#415 4700 43 Av
Stony Plain, Alberta
Welcome to Meridian Cove Condos — a highly sought-after, well-cared-for complex nestled in a quiet and mature neighbourhood. This 18+ building offers a peaceful atmosphere, with units located on the preferred 3rd and 4th floors. This bright and spacious 2-bedroom, 2-bathroom condo offers comfort and convenience. Enjoy a cozy kitchen with ample cabinetry, generous counter space, and room for a small table. The patio doors open to a north-facing deck—ideal for morning coffee or evening relaxation. Additional features include in-suite laundry and a titled underground parking stall. Visitor parking, nicely landscaped property within walking distance to shopping, etc... (id:42336)
Royal LePage Noralta Real Estate
280 Lodge Pole Pl
Leduc, Alberta
Introducing the Victor, remarkable family-focused home BACKING GREENSPACE offering over 2000 sft of intelligently designed living space. Stunning features with 9' mainfloor ceilings, open-to-above greatroom, main floor bdrm, & full bathroom, perfect for MULTI-GENERATIONAL living. SIDE ENTRANCE enhances the home's visual appeal while paving the way for future possibilities, including potential legal suite. Main floor effortlessly integrates style & functionality, showcasing an OPEN-CONCEPT layout that connects the kitchen, dining area, & greatroom. Dramatic two-storey ceiling, the kitchen stands out with a SPACIOUS ISLAND, WALK-THRU PANTRY, & luxurious full QUARTZ countertops. Upstairs, the BONUS ROOM overlooks the great room, enriching the sense of airiness. Primary suite includes a WALK-IN CLOSET, spa-inspired ensuite with DUAL SINKS, drop-in tub, & separate shower. Both additional bedrooms feature WALK-IN CLOSETS, built-in STUDY NOOKS, making them ideal for homework, plus convenient UPPER LEVEL LAUNDRY. (id:42336)
Century 21 Masters
203 Wattle Rd
Leduc, Alberta
Presenting the Hudson Plan, West-Backing quick-possession detached home in Woodbend, offering 9' main ceilings contemporary layout with 1500sf designed for modern family living. This stunning residence features 3 spacious bedrooms, 2.5 bathrooms, & the convenience of upstairs laundry, making daily routines effortless. The open-concept main floor flows seamlessly from a well-equipped kitchen to a bright, welcoming living area—perfect for hosting gatherings & everyday meals. The primary bdrm upstairs is well-sized, with walkin closet, 5pc ensuite, accompanied by two additional bdrms & thoughtfully designed full bathroom. Built with eco-friendly materials, energy-efficient systems, & high-performance insulation with comfort & sustainability, featuring triple-glaze windows & HRV technology for enhanced living quality. With appealing curb appeal, low-maintenance landscaping, & proximity to essential amenities like Leduc Common, Premium Outlet Mall, Woodbend Marketplace, & Airport! Builder wants it sold! (id:42336)
Century 21 Masters
207 Wattle Rd
Leduc, Alberta
Introducing the Mason-S home in the vibrant Woodbend community, offering 1460sf of thoughtfully designed space. Stunning residence features 3 bdrms & 2.5 baths, showcasing a perfect blend of modern living & luxury. Main floor highlights 9' CEILINGS, creating an airy atmosphere. Stylish open-concept kitchen flows seamlessly into a BRIGHT LIVING AREA, making it ideal for both everyday living & entertaining friends/family. Upstairs, retreat to the spacious primary bdrm with large WALK-IN CLOSET & indulgent 5-piece ensuite includes a DUAL SINK vanity. Two additional bdrms & full bath ensure functionality. Upper-level features efficient laundry closet for ultimate utility. Built green, this San Rufo home boasts energy-efficient systems, HRV, & TRIPLE-GLAZE WINDOWS for optimal comfort & sustainability. The LUXURY VINYL PLANK flooring enhances both style/durability. Located close to amenities like the Leduc Common, Outlet Mall, Woodbend Marketplace, walking trails, natural creek & International Airport. (id:42336)
Century 21 Masters
4 Brassard Co
Beaumont, Alberta
LOCATION! This Elegant Executive 3+1 bdm Montorio home sits on quiet culdesac, has superb curb appeal w/ stone ext detailing, landscaped & steps from school, park and Coloniale golf course. Welcoming foyer, custom tile & hardwood flooring, pillars leading to a fabulous open floorplan, lrg very sunny WEST windows overlooking backyard. Gorgeous dark maple island kitchen has stainless appliances, plenty of cabinets, granite countertops and pantry! Expansive dining area is off kitchen opens onto large deck and fenced landscaped backyard. Good sized living room that's cozy w/ its gas fireplace, mantel & w/ backyard views thru oversized WEST picture windows. Laundry and bath complete main floor. ALSO A/C throughout! Upstairs has vaulted ceilings in large bonus room w/ more windows. Kingsized master bedroom has walkin closet & full ensuite AND soaker tub. 2 add'l bedrooms and full bath upstairs. Fully finished basement has add'l 4th bdm and family room. EXTRA large double heated garage! A MUST SEE!! (id:42336)
RE/MAX River City
6221 167a Av Nw
Edmonton, Alberta
Welcome to this spacious 6-bedroom, 1,883 sq. ft. bi-level home located in one of the most desirable neighborhoods! The main level features a bright and inviting living room, a chef’s kitchen with granite countertops, abundant cabinetry, and gorgeous hardwood floors throughout. Upstairs you’ll find generously sized bedrooms, perfect for any family. The fully finished basement offers a separate entrance, 3 additional bedrooms, 2 bathrooms, and a large second kitchen, ideal for extended family or rental potential. Enjoy outdoor living with a huge backyard, a beautiful deck, and a double garage. Priced to sell, this home won’t last long! (id:42336)
RE/MAX River City
#501 11503 100 Av Nw
Edmonton, Alberta
Welcome to Le Marchand Tower one of Edmonton's most prestigious buildings. Conveniently located steps away from the river valley trails, transportation, restaurants, coffee shops, LRT station and with a quick access to the U of A, Brewery District and the Ice District. This fifth floor unit is one-of-a-kind and will not disappoint. It features an open design, 2 bedrooms, hardwood flooring, large living room, white cabinets, granite counters, breakfast bar, huge balcony and a title heated underground parking. The Primary Bedroom is large enough for a king sized bed and has an enormous walk in closet with organizers, plus access to the balcony. In suite laundry. The amenities include a social room with an outdoor area for gatherings, guest suite, and visitor parking. Great price! Fantastic location! (id:42336)
Century 21 All Stars Realty Ltd
#50 5102 30 Av
Beaumont, Alberta
Looking for that perfect Starter home or your first Investment property? This 3 bedroom 3 bathroom townhouse is just what you need. This well kept 2 story townhouse has an open floorpan with lots of space to entertain. The large living room is just steps away from your U-shaped kitchen and the back patio doors. The second floor has 3 spacious bedrooms and 2 bathrooms including the Master ensuite. This price includes A double Heated Tandem Garage and patios on the front and back of the house for your enjoyment. Close to 2 brand new schools and shopping just steps across the street. (id:42336)
Maxwell Progressive


