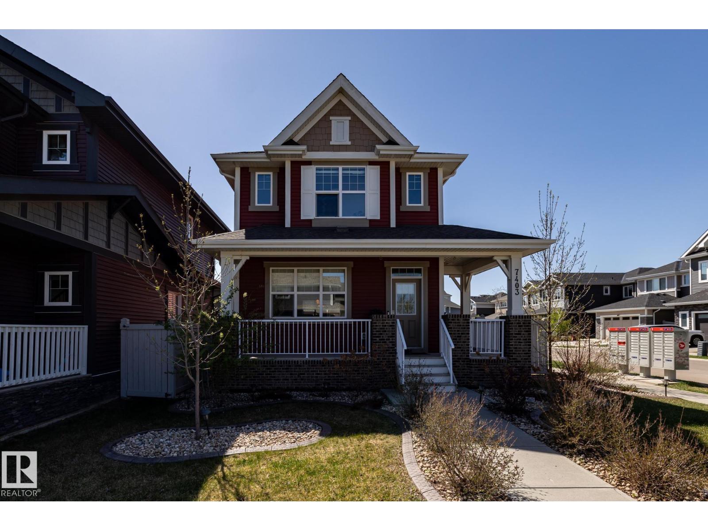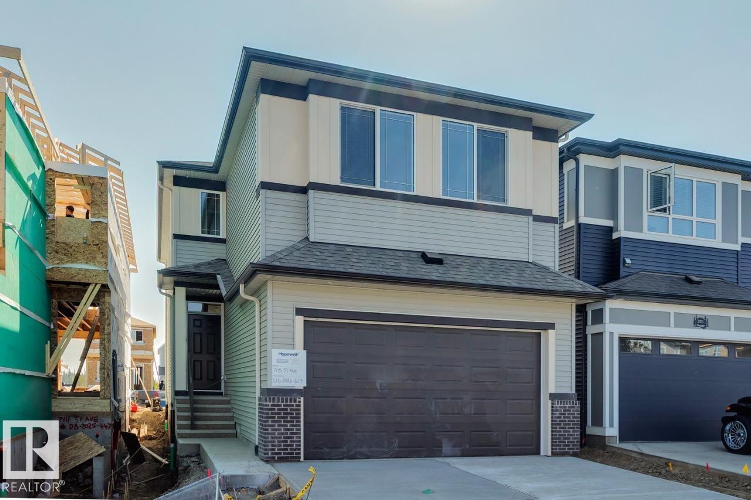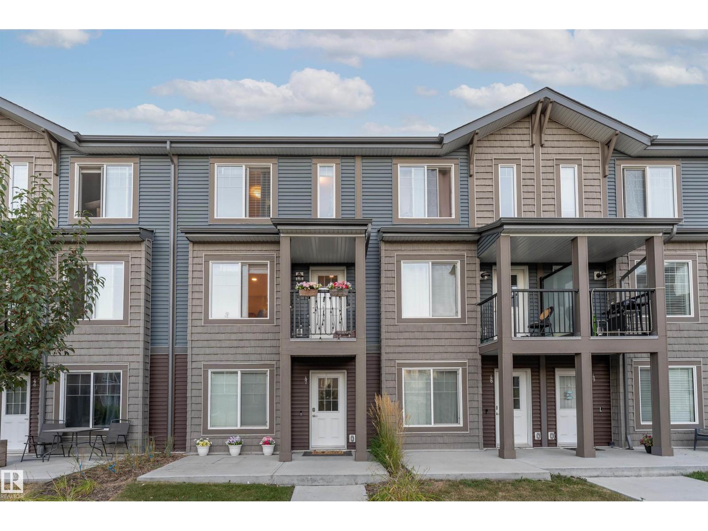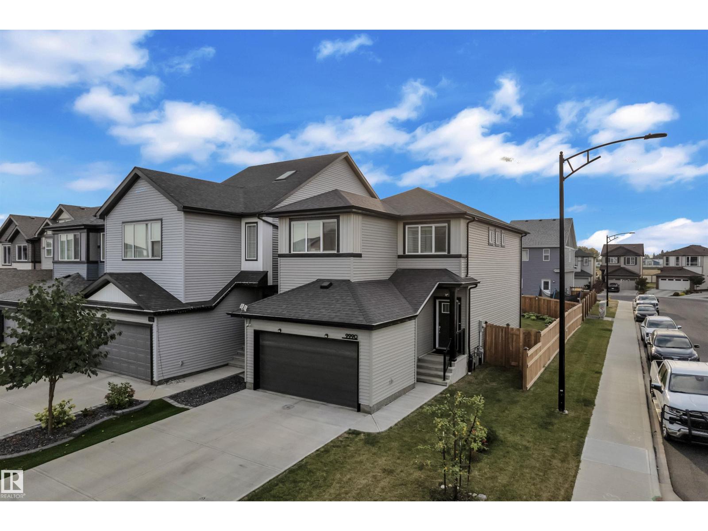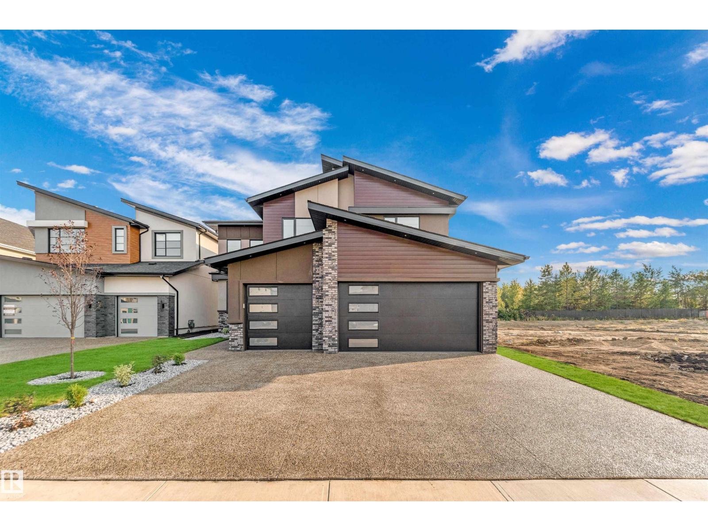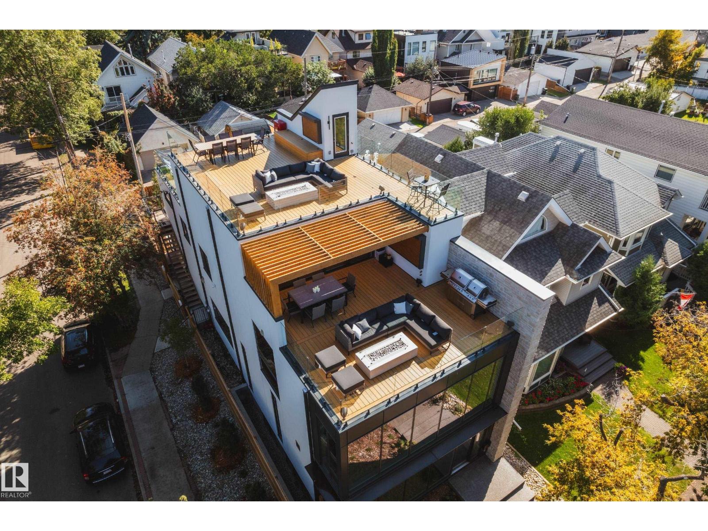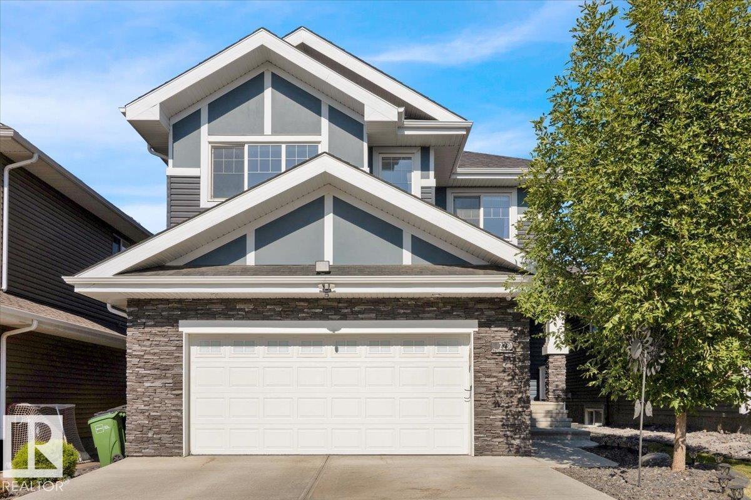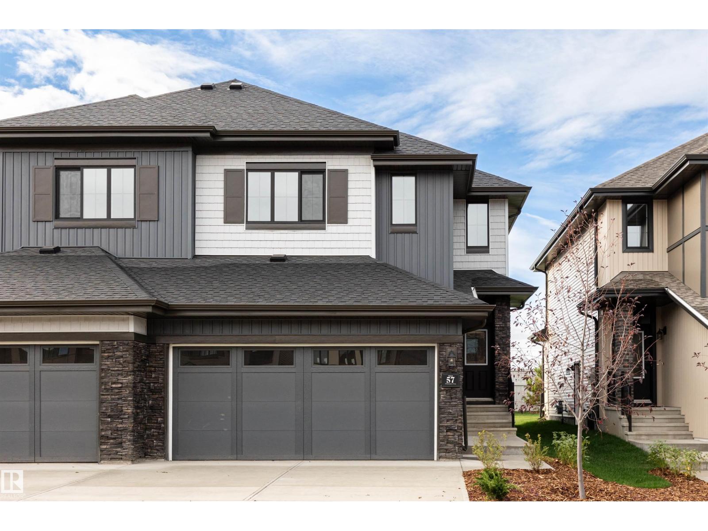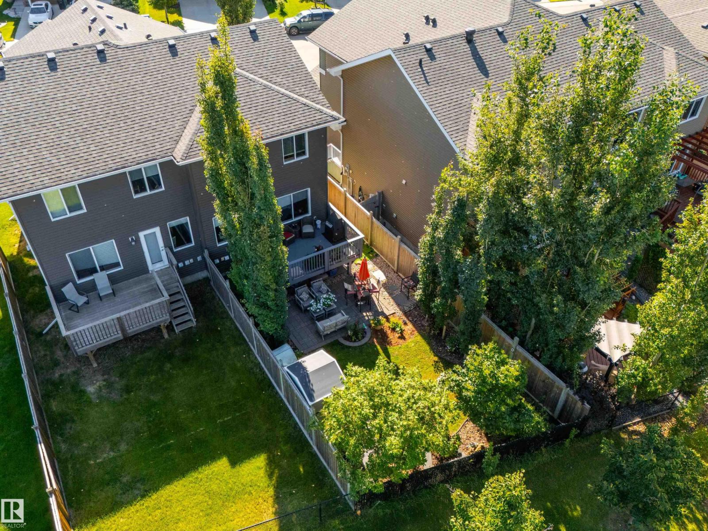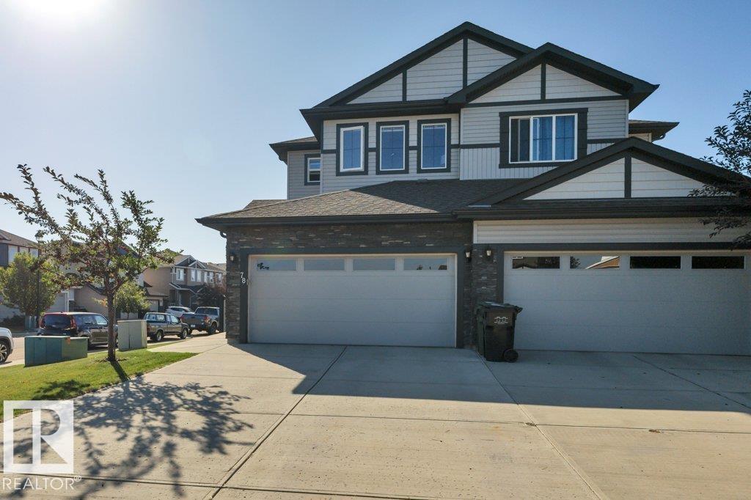9055 52 St Nw
Edmonton, Alberta
Welcome to this INCREDIBLE opportunity in OTTEWELL! This well-maintained home with a 3BR main suite also offers a LEGAL 3BR BASEMENT SUITE. Perfect for INVESTORS or MULTI-GENERATIONAL LIVING, both levels feature BRIGHT LIVING SPACES, spacious kitchens, and COMFORTABLY SIZED BEDROOMS. Outside, you’ll find the SPLIT DOUBLE GARAGE plus AMPLE EXTRA PARKING, making it ideal for tenants, guests, or anyone with multiple vehicles. Located on a QUIET STREET in a FAMILY-FRIENDLY neighbourhood, you’re close to schools, shopping, transit, and easy access to major routes. Whether you’re looking to add a STRONG INVESTMENT property to your portfolio or a versatile home with MORTGAGE-HELPER potential, this one checks all the boxes! (id:42336)
Professional Realty Group
7403 Colonel Mewburn Rd Nw
Edmonton, Alberta
Discover this beautifully maintained 2-storey home located in the highly sought-after community of Griesbach. Offering 3 bedrooms and 3.5 bathrooms, this home features a functional layout with quality finishes throughout. The kitchen is equipped with a gas range, stainless steel appliances, an oversized quartz island, and a convenient coffee bar—perfect for everyday living and entertaining. Upstairs, a spacious family room provides extra space for relaxing or gathering. The primary suite includes a walk-in closet, and a 4-piece ensuite complete with a walk-in shower. The fully finished basement adds even more versatility, ideal for a home office, gym, or guest area. Step outside to enjoy the large yard, complete with a low-maintenance composite deck—ideal for summer evenings—and a matching shed that blends seamlessly with the home’s design. A generously sized double detached garage rounds out the property, offering ample space for vehicles and storage. —this home truly has it all. (id:42336)
RE/MAX Elite
#412 12408 15 Av Sw
Edmonton, Alberta
TOP FLOOR UNIT with 10 ft ceilings. This unit offers 2 large bedroom and 2 full bathrooms. Natural wood kitchen cabinets and granite countertops and upgraded appliances. Large living room with a gas fireplace. Huge balcony overlooking park. Air conditioned cool unit. Underground parking and storage. This building is 18 plus. Enjoy steam room, gym, sauna, guest suite. (id:42336)
RE/MAX River City
7113 51 Av
Beaumont, Alberta
This modern 3-bedroom, 2.5-bath home offers a spacious main floor with a flexible room and a large kitchen island. The upgraded kitchen features two-tone cabinetry, a chimney hood fan, built-in microwave, and extra storage with additional drawers. Enjoy a South-facing backyard with rear lane access and a 9' foundation height. The home includes stainless steel appliances, quartz countertops, spindle railing, and knockdown ceiling texture throughout. A separate side entrance and EV charger rough-in in the garage add convenience. Photos are representative. (id:42336)
Bode
#47 3025 151 Av Nw
Edmonton, Alberta
Stylish, modern, and move-in ready, this 1,095 sq ft 3-storey townhouse in the community of Kirkness has it all. The open concept design is filled with natural light, showcasing sleek cabinets to the ceiling, stainless steel appliances, granite countertops, and a large island with built-in sink that is perfect for cooking and entertaining. The dining area is spacious for hosting, while the family room features a striking accent wall that sets the stage for cozy movie nights. A convenient 2-piece bath completes the main floor. Upstairs you will find two generous bedrooms, each with walk-in closets and their own 4-piece ensuites, plus the bonus of upstairs laundry. Step out onto your private balcony to enjoy morning coffees or evening BBQs. With Rundle Park Golf Course, Clareview Town Centre, and the Clareview Recreation Centre and Pool just minutes away, this home offers the perfect blend of lifestyle and location. Do not miss this opportunity, your modern townhouse dream is waiting. (id:42336)
Exp Realty
9990 205a St Nw
Edmonton, Alberta
**WEST EDMONTON**POTENTIAL SIDE ENTRY**CORNER LOT**WELL MAINTAINED**Welcome to a beautifully designed home in a desirable Edmonton neighborhood. This residence offers a warm and inviting main floor that blends everyday function with modern comfort. A welcoming foyer leads into a spacious living area, perfectly suited for relaxing evenings or entertaining guests. The dining space flows seamlessly into a bright kitchen, complete with plenty of room for storage and a walk-in pantry, making it both practical and stylish. A convenient powder room completes the main level. Upstairs, the home continues to impress with a generous primary retreat featuring a private ensuite and walk-in closet. Two additional bedrooms provide flexibility for family, guests, or a home office, while a full bath ensures convenience for all. A second living area on this level creates extra space for gathering or quiet retreat. Laundry is thoughtfully located upstairs as well. With modern finishes, a smart floor plan. (id:42336)
Nationwide Realty Corp
715 165 Av Ne
Edmonton, Alberta
Magnificent 3100 sqft house on 42 PL with 2 MASTER BEDROOMS, 2 OPEN TO BELOW living areas, where luxury and functionality meet! Prepare to be wowed by MODERN STYLE GOURMET KITCHEN, accompained by a convenient SPICE KITCHEN with a gas line. The main floor's elegance is highlighted with tile flooring, versatile BEDROOM with 3pc bath-perfect for guests or multi-generational living. Upstairs continues to impress with huge bonus area that overlook the living spaces, making the home feel even more expansive. A primary suite featuring 5pc ensuite, walk-in closet & second master with 3pc ensuite adds signficant value. Two more bedrooms with common bath & laundry area completes this level. With its exceptional curb appeal, STUCCO exterior & SEPARATE ENTRANCE to unfinished basement, the house is not only beautiful but also an affordable investment that can appreciate in value. With spacious TRIPLE GARAGE & A GIANT BACKYARD, this home provides everything you need to host gatherings & enjoy their hobbies. MUST SEE!!! (id:42336)
Maxwell Polaris
9651 96a St Nw
Edmonton, Alberta
Introducing the 2024/2025 CHBA Home of the Year! A true architectural masterpiece built by Justin Gray Homes offering over 5,000 sqft of luxury across 5 levels. Features 6 bedrooms, 6.5 baths, private office, & 4 rooftop patios w/ 360° river valley & downtown skyline views. Built w/ commercial-grade steel beam construction, 10' ceilings, floor-to-ceiling windows, hardwood throughout, 2 gas fireplaces, chef’s kitchen includes Wolf/Subzero appliances, upgraded cabinetry, & a hidden butler’s pantry. The primary retreat offers a lounge, gas fireplace, & spa-inspired ensuite w/ steam shower & freestanding tub. 3rd floor rooftop Nordic spa w/hot tub, cold plunge, sauna, & steam shower, theatre & bar. FF basement featuring gym, bedrm & 5-car heated garage w/ epoxy floors & heated driveway. Also 2 self-contained one-bedroom income generating suites! Fully landscaped maintenance free yard w/ irrigation, smart home automation, outdoor TVs & fireplaces. Steps to Muttart, River Valley, Edmonton Ski Club & downtown! (id:42336)
Maxwell Polaris
2230 Blue Jay Landing Ld Nw
Edmonton, Alberta
Terrific family home located in a quiet crescent and backing onto a walking trail! Gourmet kitchen features loads of white cabinets, a huge island, built in appliances, gas range, walk thru pantry, granite counters, wine cooler and more. Stunning great room with open to below coffered ceiling. Huge mud room/laundry room. Main floor den/flex room. Spacious primary bedroom features a large walk in closet and a large ensuite with his/her sinks, walk in shower, granite counters and jetted tub. Numerous upgrades include marble and hardwood flooring, wainscoting, upgraded lighting, central AC, heated garage, raised deck with gas connection and more. For more details please visit the REALTOR’s® Website. (id:42336)
Maxwell Polaris
39 Chartres Cl
St. Albert, Alberta
FULL LANDSCAPING & BACKING A GREEN SPACE! Welcome home to the “Dallas” in Cherot by multi-award-winning builder, Rohit! This stunning 2-storey duplex offers thoughtfully designed living space with the bold “Haute Contemporary” interior palette and a landscaped backyard. The main floor offers a wide-open layout where the kitchen, dining, and living areas flow seamlessly together—ideal for entertaining or cozy nights in. A massive quartz island, ample cabinetry, and a spacious pantry add both style and function, while a half bath and attached double front garage complete the floor. Upstairs, retreat to the large primary bedroom with full ensuite and walk-in closet, accompanied by two additional bedrooms, a full bath, convenient upper-floor laundry, and a versatile flex room. Ideally located in Cherot with access to parks, playground, a future school, shopping, and major routes. Property is under construction—photos are of a show home with the same layout and a different interior, some are virtually staged. (id:42336)
Maxwell Progressive
136 Reed Pl
Leduc, Alberta
Beautifully maintained 3 bed, 3.5 bath half duplex in the quiet community of Robinson. This fully finished, carpet-free home offers a bright, open layout with central A/C and a cozy gas fireplace. The spacious kitchen features ample storage and flows into the dining area with access to a private, fenced yard that backs onto green space—no rear neighbours! Upstairs you'll find 3 generous bedrooms, including a primary suite with walk-in closet and ensuite. Plus the convenience of laundry to keep life simple. The finished basement provides additional living space, perfect for a rec room, office, or home gym. Located close to parks, schools, shopping, and quick access to Hwy 2. Move-in ready with pride of ownership. (id:42336)
Century 21 Masters
78 Sandalwood Pl
Leduc, Alberta
Stunning half-duplex in Suntree with a finished basement, double garage, A/C and beautiful finishes! The open-concept floor plan is flooded with natural light and shows off the well-appointed kitchen with large cabinets, quartz countertops and stainless steel appliances. The living room offers a cozy gas fireplace, and the dining room is spacious with a door that leads to the rear deck and a fully fenced backyard. Upstairs has 3 bedrooms, including the primary with a walk-in closet, a 4-piece ensuite, as well as convenient upper-floor laundry, and an additional 4-piece bathroom. The basement is professionally finished with a 4th bedroom, a 3-piece bathroom, a storage area, and a large rec room. This property is close to all amenities and has easy access to the highway for your commute. There is a double attached garage and an extra-long driveway. Located in a cul-de-sac, but has the added benefit of plenty of extra parking for your guests. (id:42336)
Kic Realty



