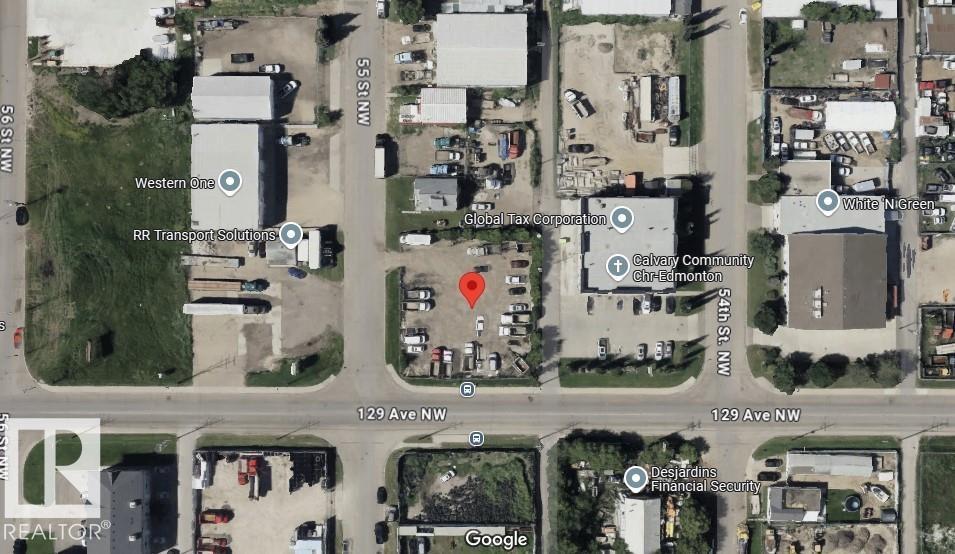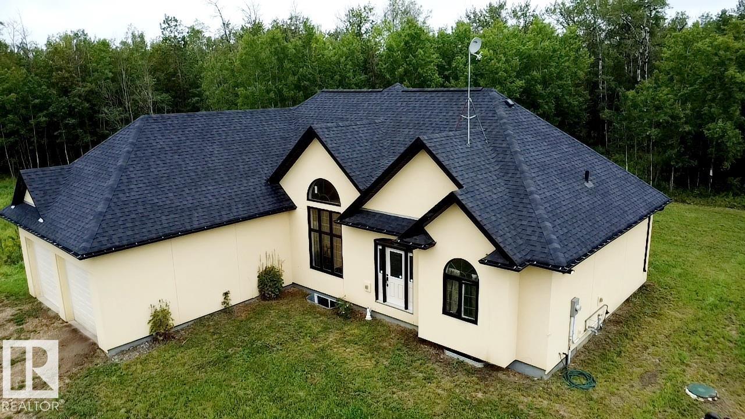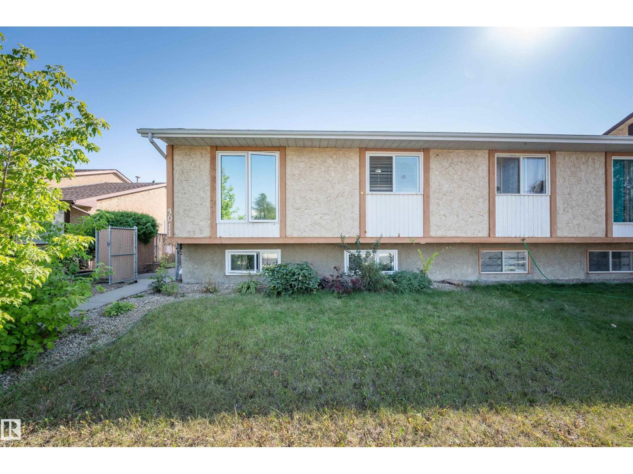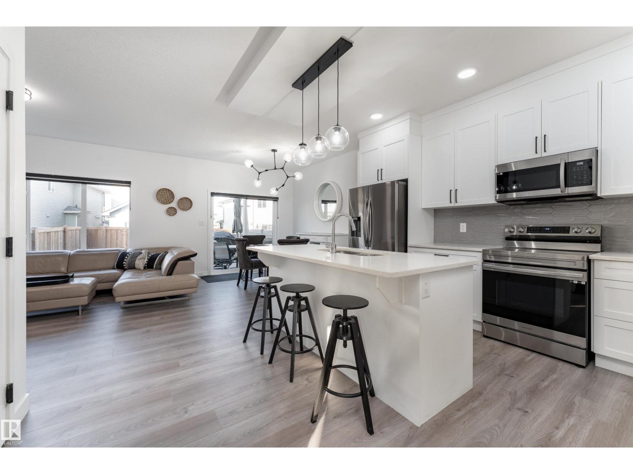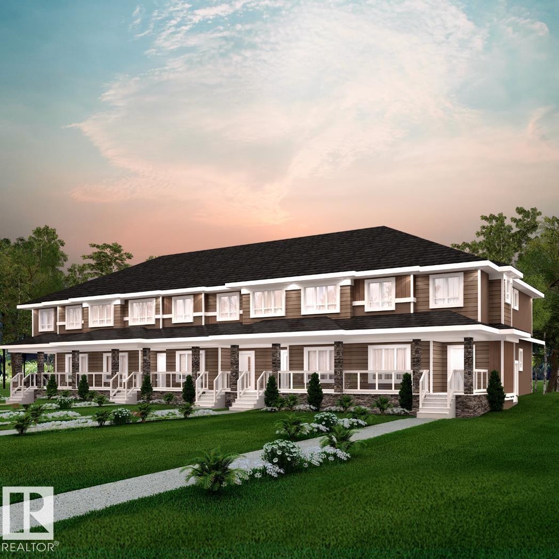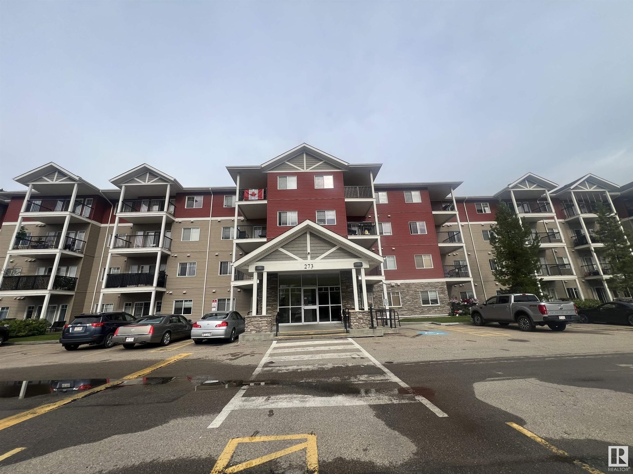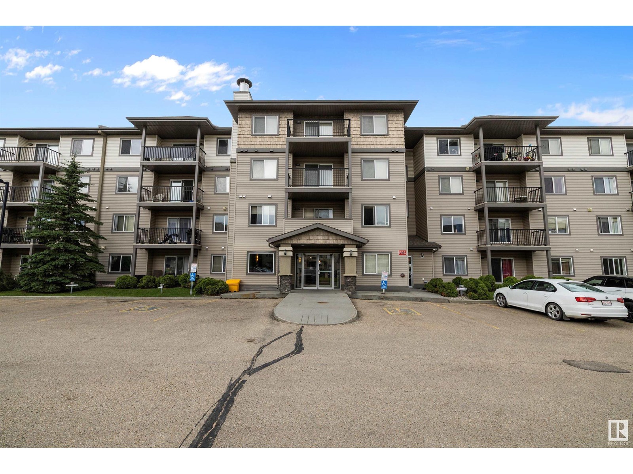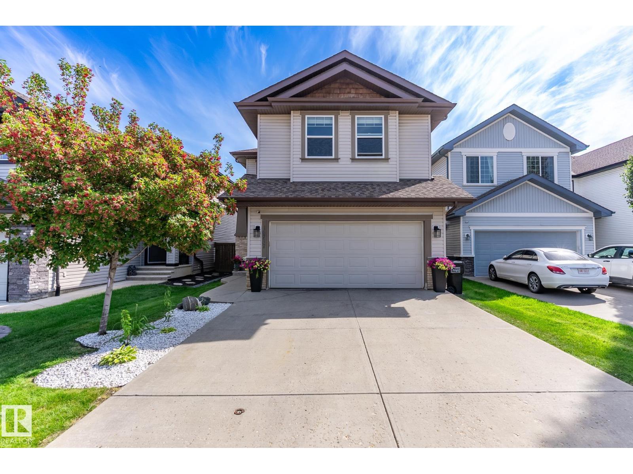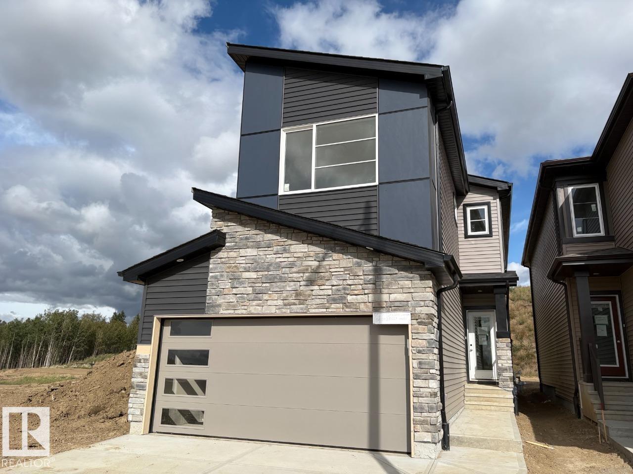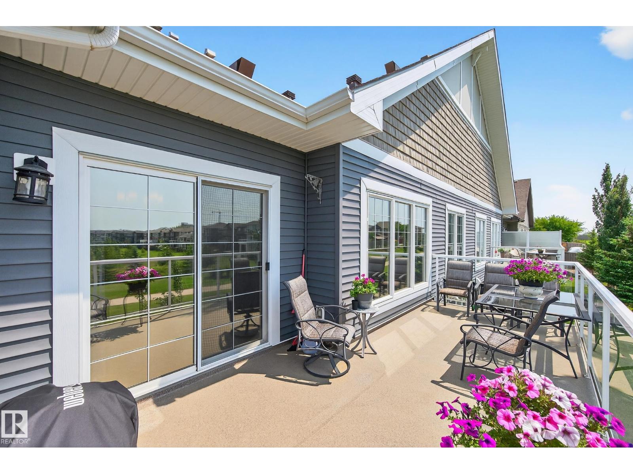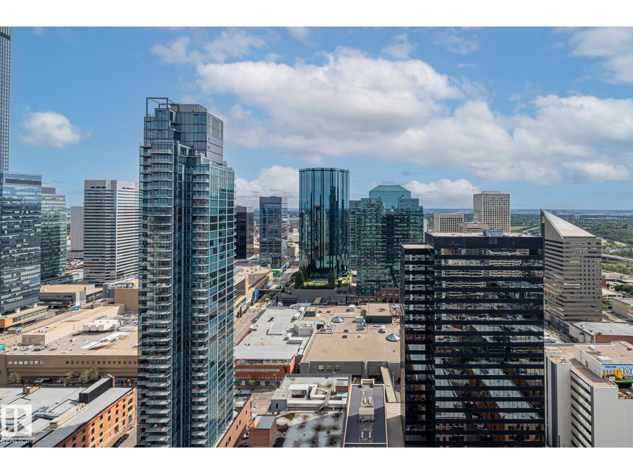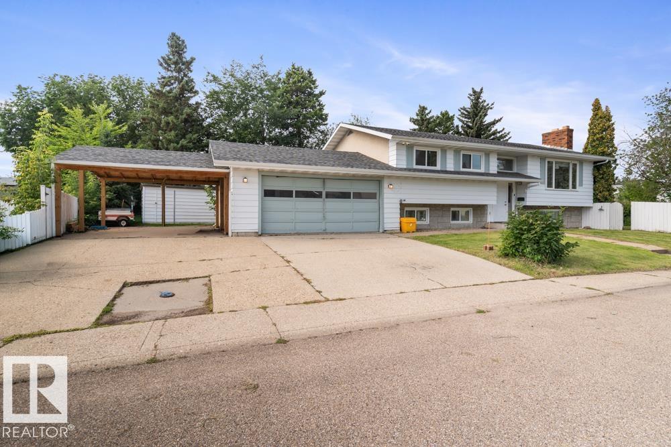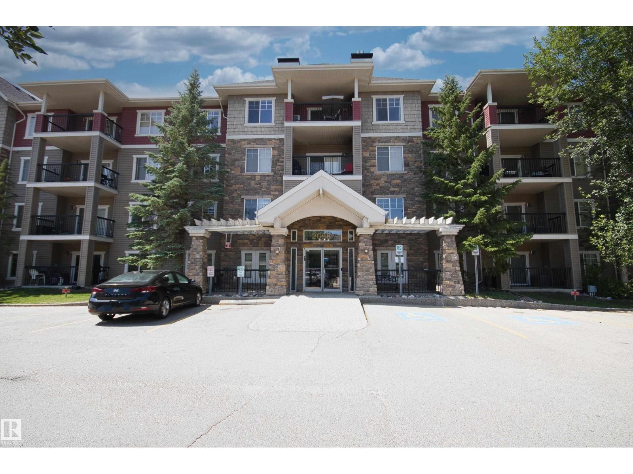12909 55 St Nw
Edmonton, Alberta
INDUSTRIAL CORNER LOT in Kennedale. Excellent opportunity to build to suit or use as it is. LOT DIMENSIONS 131.9 sq. ft. x 123.1 sq. ft. Currently had development permit approved for MINOR INDUSTRIAL USE. Great opportunity for development and or owner operator use. (id:42336)
RE/MAX Elite
20322 Twp Road 515
Rural Strathcona County, Alberta
Custom-built 1,812 sq. ft. bung. on 72 acres is ready to impress! Like New,this home features soaring knotty pine ceilings, cozy in-floor heating,and a bright open-concept design.The main floor offers a spacious primary suite with a 5-piece ensuite and walk-in closet, plus two additional generous bedrooms.The framed basement includes space for three more beds,a den,bathroom,and large rec room.Originally set up as an equestrian property,the 30x60 barn is solidly built with a metal roof, concrete pilings, multiple stalls,and a full hayloft.It offers excellent potential for continued horse use,storage,or creative repurposing.The property also includes some corrals, pasture previously used for hay,and a beautiful mix of trees and open field.Private and serene, this acreage is ideally located close to Blackfoot Recreation Area and the Strathcona Wilderness Centre—perfect for year-round outdoor activities like cross-country skiing, hiking,and horseback riding.An outstanding opportunity in the peaceful country! (id:42336)
Royal LePage Noralta Real Estate
3011 139 Av Nw
Edmonton, Alberta
Discover this well maintained half duplex in the quiet, family friendly neighborhood of Hairsine. The entrance opens to the kitchen that features white cabinetry w/ crown molding, tile backsplash & some s/s appliances. The dining room is just off the kitchen. The living room has patio doors to the back deck. Two spacious bedrooms and a main four piece bathroom complete the main floor. The FULLY FINISHED BASEMENT has a second kitchen, family room, two additional bedrooms , three piece bathroom and laundry room- ideal for extended family! The yard is fully fenced with privacy slats on front, back, and east side of the property. A newer double detached garage (22' x 24') with an extended concrete pad completes this home! Steps from J.D. Bracco Junior High and other amenities. This property is perfect for first-time buyers, multi-generational families or investors looking for a solid income opportunity! (id:42336)
Exp Realty
988 175 St Sw
Edmonton, Alberta
Modern Elegance in Windermere! A beautifully appointed 3-bedroom+main floor office/bedroom, 2.5-bathroom home with AC on a spacious corner lot in one of Edmonton’s most prestigious communities. Step into a bright and inviting space featuring an impressive open-to-below living room with 17-foot ceilings, creating a sense of grandeur and openness. The main floor includes a versatile office or fourth bedroom, perfect for working from home or accommodating guests. The open-concept kitchen and living area make entertaining effortless, while upstairs you’ll find a spacious bonus room and three well-sized bedrooms for the whole family.The oversized corner lot provides extra yard space for outdoor living, gardening, or a future backyard oasis. You’re minutes away from Currents of Windermere, with premium shopping, dining, fitness centers, and VIP cinemas. Enjoy nearby top-rated schools, scenic walking trails, golf courses, and quick access to HWY. (id:42336)
Century 21 Leading
1758 Erker Wy Nw
Edmonton, Alberta
Welcome to this spacious and versatile home offering comfort, functionality and income potential. The main floor boasts 3 bedrooms, 2.5 baths, plus a versatile den-perfect for a home office, playroom or quiet reading nook. An inviting open lay-out flows seamlessly into the dining area and kitchen, leading out to your deck, ideal for summer evenings and backyard gatherings. Downstairs, you will find a fully set up basement suite, giving you the opportunity to generate rental income. Outside, the double garage provides secure parking or extra storage. This home is truly move-in ready and has something for everyone-whether you are looking for family-friendly space, rental potential or both! (id:42336)
Exp Realty
17706 69a St Nw
Edmonton, Alberta
NO CONDO FEES! Crystallina Nera is rooted in natural beauty. A lush forest and a storm water pond surrounded by paved walking trails are ideal for nature lovers. The 'Deacon-T' offers the perfect blend of comfort and style. Spanning approx. 1613 SQFT, this home offers a thoughtfully designed layout & modern features. As you step inside, you'll be greeted by an inviting open concept main floor that seamlessly integrates the living, dining, and kitchen areas. Abundant natural light flowing through large windows highlights the elegant laminate and vinyl flooring, creating a warm atmosphere for daily living and entertaining. Upstairs, you'll find a bonus room + 3 bedrooms that provide comfortable retreats for the entire family. The primary bedroom is a true oasis, complete with an en-suite bathroom for added convenience. $5000 BRICK CREDIT! PICTURES ARE OF SHOW HOME; ACTUAL HOME, PLANS, FIXTURES, AND FINISHES MAY VARY AND ARE SUBJECT TO CHANGE WITHOUT NOTICE. (id:42336)
Century 21 All Stars Realty Ltd
5011 190a St Nw
Edmonton, Alberta
Welcome to the family friendly community of Jamieson Place! This custom-built home has been immaculately kept by its original owner. The main floor features an open concept kitchen, dining & living area, complete with a bright den/office space with front & back windows, a cozy gas fireplace & large windows that create a warm, inviting space. Upstairs you’ll find three bedrooms, including a primary retreat with a 4pc ensuite and large WIC, plus a HUGE bonus room with vaulted ceilings & expansive windows - perfect for a playroom, theatre, or family space. Recent updates include AC, high-rise toilets (2018), vinyl plank flooring, & refreshed bathroom and laundry flooring (2021). Major upgrades in 2023 include a high-efficiency furnace with humidifier and FULL ROOF REPLACEMENT. Out back you will find a large 2 tier deck with a gas line roughed-in and landscaped yard. Additional features include a front porch, electrical soffit plug-ins, close to schools, public transit, parks & more! (id:42336)
Century 21 Masters
#124 102 West Haven Dr
Leduc, Alberta
Shannara Court a gated community located in West Haven walking distance to shopping. A charming end unit with 3 bedrooms up and Double attached garage. Main floor has Hardwood flooring throughout the Living Room, Dinette and Kitchen. Living room has corner Napoleon Gas Fireplace and a garden door to West Back deck. Spacious Kitchen w/ample cabinets has Corner Pantry and Eat at Counter, room for a couple of chairs here. 2 pce bath and direct access into the garage complete this level. Upper level has Primary bedroom with 4 pce ensuite w/deep soaker tub and separate shower. 2nd and 3rd bedrooms plus a 4 pce bath complete this upper level. Basement is full and open, perfect spot to make it your own, roughed In Plumbing. Finished Double attached Garage is 19'4x 19'5' Deep. Visitor parking is right next to this end unit. Central Air! Pets with board approval, dogs can't be over 25 Ibs. 2025 Property Taxes are $3085.00 Yearly (id:42336)
Royal LePage Gateway Realty
#108 273 Charlotte Wy
Sherwood Park, Alberta
Bright and spacious 2 bed, 2 bath unit featuring a modern kitchen with granite countertops, tile flooring, and black appliances. Enjoy large windows and peaceful greenspace views from the living room. The primary bedroom includes a walk-in closet and 3-piece ensuite with 4' stand-up shower. Second bedroom is on the opposite side—great for privacy. Includes in-suite laundry, front walk-in closet, clean air system, and titled outdoor parking. Close to parks, shopping, dining, and rec centre! This property is being sold as-is (id:42336)
Maxwell Challenge Realty
#404 309 Clareview Station Dr Nw
Edmonton, Alberta
TOP-FLOOR 2-bedroom, 2-bathroom condo in a prime location near major shopping centres, transit, and amenities. This bright and spacious unit features an open-concept layout, in-suite laundry, and a private balcony. Enjoy the convenience of two underground titled parking stalls and a functional kitchen with plenty of cabinet space. The primary bedroom includes a full ensuite and walk-through closet. Perfect for first-time buyers, downsizers, or investors. (id:42336)
Sable Realty
20-62320 Rge Rd 411a
Rural Bonnyville M.d., Alberta
Enjoy peaceful country living on 2.47 acres near Cherry Grove. The main floor features an open layout with a wood stove insert and window seat in the living room, a kitchen with island, dining area, and a spacious primary bedroom with 3-piece ensuite and walk-in closet. Step out onto the massive covered deck with eastern views and hot tub. A 2-piece bath and laundry are conveniently located off the back entry. Upstairs offers two bedrooms, a full bath with soaker tub, and a flex space ideal for a home office or playroom. The walkout basement includes 10' ceilings, heated tile floors, a rec room, den/spare room, and plenty of storage. The heated double attached garage provides basement access. Outside, a secure fenced yard is perfect for kids or pets, with the entire larger yard also fenced and gated. There is a 64'x30' double-truss Quonset with 20' peak offers RV storage or project space. Just minutes to the ski hill, French Bay beach, and 10 minutes to Cold Lake South. (id:42336)
Royal LePage Northern Lights Realty
10212 Twp Rd 584
Rural St. Paul County, Alberta
Country Comfort Close to Town! Only 10 km from St. Paul, this beautifully updated acreage blends modern renovations with practical acreage living. Step inside to an open-concept kitchen, dining, and living room featuring brand-new cupboards, countertops, and flooring throughout. Recent upgrades include a new tin roof, hot water tank, and a newer furnace, giving you peace of mind for years to come. The renovated bathroom adds a fresh, stylish touch to the home. Outside, the property sits on a sprawling 10-acre yardsite with endless potential. A functional barn, corrals, and a fully fenced perimeter make it perfect for simply enjoying wide-open space. Whether you’re looking for country charm with modern convenience or space for your pets and projects, this acreage is move-in ready and waiting for you! (id:42336)
Century 21 Poirier Real Estate
2051 49a St Nw
Edmonton, Alberta
Smart Updates, Solar Savings & Space to Grow! This home combines thoughtful improvements with room to make it your own. The main kitchen was refreshed in 2025 with butcher block counters and painted cabinets, while the basement kitchen was upgraded with new cabinets, butcher block counters, updated hardware, and a gas stove, plus a new window. The main bath was tastefully updated, and a newer hot water tank adds peace of mind. Solar panels help keep utility bills low, and the home is wired for multiple TVs and a security system. The garage easily fits your vehicles, while outside you’ll also enjoy a painted basketball court, a driveway large enough for an RV with space left to play, and a greenhouse for year-round gardening. Close to schools, shopping, and transit, this property offers comfort, function, and fun—while still leaving space to add your own personal touch. (id:42336)
RE/MAX Excellence
16737 58b St Nw
Edmonton, Alberta
FANTASTIC CURB APPEAL! Tucked away in a quiet cul-de-sac in sought-after McConachie, this beautifully maintained 2-storey blends elegance, style & comfort. Step inside to 9' ceilings, rich hardwood floors, designer lighting & an open layout filled with natural light. The chef-inspired kitchen shines with quartz counters, espresso cabinetry, tiled backsplash, SS appliances, raised breakfast bar & a walk-through pantry. The bright dining area opens to a sun-filled deck—perfect for morning coffee or evening BBQs. Cozy up by the sleek fireplace in the spacious living room. Upstairs offers a stunning iron spindle staircase, bonus room, laundry, 4-pce bath & 3 generous bedrooms—including a serene primary suite with walk-in closet & spa-like 5-pce ensuite. The finished basement boasts 9' ceilings, rec room & full bath—ideal for family fun or guests. Gorgeous curb appeal, fully landscaped yard & close to top-rated schools, shopping & parks—this is the one you've been waiting for! (id:42336)
RE/MAX Elite
4519 Warbler Lo Nw
Edmonton, Alberta
This exceptional two-storey home located in the beautiful community of Kinglet by Big Lake offers luxury and thoughtful design. The main floor includes a welcoming front entry with an impressive open-to-below lining room, a central flex room ideal for a home office or studio, a large island, large mudroom, and a seamless flow to the dining area and great room. Upstairs, you’ll find 3 bedrooms, ensuite with dual vanities, and a central bonus room. Lastly, a separate entrance is added with 9' basement ceilings for potential future development. (id:42336)
Bode
#13 8132 217 St Nw
Edmonton, Alberta
Welcome to prestigious Village on the Lakes @ Rosenthal. Built by Parkwood Homes, this stunning bungalow townhome condo has a superior design with all the bells & whistles you need to LIVE COMFORTABLY. Incredible west-facing LAKE VIEWS from its FINISHED WALK-OUT BASEMENT complimented by lower concrete patio PLUS massive rec room, gas fireplace, bdrm, flex space, den, 4pc bath & abundance of storage. Main level is equally impressive w/jaw dropping design & openness. Welcoming foyer, front office & vaulted ceilings floods space w/great natural light. Incredible kitchen boasts eat-on centre island, granite countertops, hi-end SS appliances, under-mount lighting, espresso cabinetry & dining/living area with the most serene upper-level deck & breathtaking views. Convenient laundry room w/cabinetry & folding table & access to attached oversized garage (w/taps). Owner’s suite w/ensuite featuring dual sinks & WIC. Close to Casino, all amenities & easy access to Anthony Henday for effortless commute. MUST SEE HOME (id:42336)
Real Broker
1215 24 Av Nw Nw
Edmonton, Alberta
Welcome to Tamarack, where modern living meets everyday convenience. This stunning 2-storey backs onto a tranquil pond and offers the space families need with 4 bedrooms upstairs, 2.5 baths, and a finished legal basement suite with 2 bedrooms and a full bath. The bright, open main floor is perfect for entertaining with a chef’s kitchen, sunlit dining area, and spacious living room that flows together seamlessly. Upstairs, unwind in the serene primary retreat with ensuite while three more bedrooms provide room for kids, guests, or a home office. The legal suite adds unmatched value as a mortgage helper or private space for extended family. Set in a peaceful cul-de-sac, this home combines natural beauty with unbeatable location just minutes from schools, parks, shopping, dining, and the Meadows Rec Centre. Quick access to Anthony Henday and Whitemud makes commuting simple. With pond views, family-friendly design, and income potential, this Tamarack gem is more than a home, it is a lifestyle. (id:42336)
Century 21 Bravo Realty
#150 230 Edwards Dr Sw
Edmonton, Alberta
Stylish end-unit in Stoneridge with thoughtful upgrades and a welcoming layout. The main floor flows easily from kitchen to dining to living space, perfect for both daily life and gatherings. Upstairs, two comfortable bedrooms accompany a four-piece bath, while the oversized primary suite impresses with double doors and a walk-in closet. The fully finished basement offers extra room to unwind or work from home. With double parking at the front, a private backyard, and peaceful green space behind, this home delivers both comfort and convenience. (id:42336)
Exp Realty
4102 43a Av
Leduc, Alberta
Welcome to this spacious home offering over 1,700 sq. ft. of finished living space, designed with room to grow and endless potential to make it your own. Offering 4 bedrooms, this home is ideal for families or investors seeking versatile living options. The expansive pie-shaped lot provides a unheard of privacy with mature fruit trees, creating your own backyard retreat. An oversized double car garage adds both convenience and impressive storage, while additional storage throughout the home ensures every item has its place. Recent updates including newer shingles, hot water tank, and windows add peace of mind and lasting value. Whether you’re looking for space to entertain, garden, or simply spread out, this home delivers both comfort and opportunity. With its solid foundation and inviting layout, it’s the perfect canvas for your personal touch. Don’t miss the chance to step into a property that combines practicality, privacy, and potential—all in one. Some photos virtually staged. (id:42336)
Exp Realty
#3302 10152 104 St Nw Nw
Edmonton, Alberta
Welcome to Icon Tower II, where luxury meets convenience in the heart of downtown. This 2 bedroom, 2 bathroom condo offers and exceptional location with breathtaking city views and a short walk to everything you need - Restaurants, cafes, farmers markets, the Ice District, and transit. Inside, the home features a large open layout with floor to ceiling windows that fill the space with natural light highlighted by a large kitchen island, perfect for entertaining. A cozy gas fireplace adds warmth and charm to the living area, while central A/C keeps the home comfortable year-round. Step outside to the expansive wraparound balcony and take in panoramic skyline views. The spacious primary suite includes a walk-in closet and full ensuite, complemented by a well-sized second bedroom and bathroom. Added convenience comes with double tandem underground heated parking. An opportunity to own a stylish condo in one of the citys most prestigous buildings. (id:42336)
RE/MAX Professionals
17215 77 Av Nw
Edmonton, Alberta
Welcome to this SPACIOUS 6 bedroom/3.5 bathroom family home in the heart of Callingwood, perfectly located near schools, parks, Jamie Platz YMCA, the library, a dog park, and endless GREEN SPACE. Situated on a HUGE LOT, this property offers a MASSIVE DRIVEWAY with RV PARKING, additional parking under the CARPORT, and a HUGE YARD with a big deck—ideal for family gatherings and entertaining. Inside, you’ll love the large kitchen, dining, and living spaces that provide comfort and flexibility for everyday living. The inviting upstairs living room features a cozy WOOD FIREPLACE, while A/C ensures year-round comfort. Bedrooms are generous in size, offering plenty of space for the whole family. With its unbeatable location, abundant parking, and functional layout, this home is a rare find in one of Edmonton’s most established communities. (id:42336)
Exp Realty
363 Knottwood Rd W Nw
Edmonton, Alberta
This adaptable property is a perfect investment for extended families. The main floor features three bedrooms, a full bathroom, and an updated kitchen. Downstairs, a separate entrance leads to a newly finished space with a second kitchen, full bathroom, and three additional rooms, offering incredible flexibility for guests, multi-generational living. With its versatile layout this home provides a valuable opportunity for both homeowners and investors. (id:42336)
Nationwide Realty Corp
Unknown Address
,
Welcome to this lovely 3 bedroom + den, 1.5 bath townhouse in Dunluce—perfect for first-time buyers or investors! The bright, south-facing kitchen fills with natural light and opens through a stylish cut-out to the spacious dining area. From there, the layout flows effortlessly into the light-filled living room, where a cozy fireplace adds the perfect touch of comfort. Upstairs, the generous primary suite features a walk-through closet to the main bath, alongside two additional bedrooms. The mostly finished basement adds a second living area and a versatile den, ideal for a home office or guest room. Outside, relax in your newly landscaped backyard and enjoy the convenience of parking right at your front door—all with LOW CONDO FEES! (id:42336)
Real Broker
#311 2098 Blackmud Creek Dr Sw
Edmonton, Alberta
Living in the heart of South Edmonton with every comforts & steps to Blackmud Creek ravine, K-6 Elementary School and public transport. Upgraded 2 BED, 2 BATH with heated U/G parking & storage. Unit features upgraded Quartz counter top, New Vinyl Plank flooring, a cozy gas F/P, A/C for those HOT SUMMER, convenient in-suite laundry, primary bedroom with 4 pcs bath and walk through closets, good size 2nd bedroom and common full bathroom. Pond View West facing balcony comes with gas hook-up. Spacious open concept kitchen with oversized Eat-in-Island , lots of cabinets. This upscale complex features a GAMES/SOCIAL ROOM w/Kitchen, FITNESS ROOM, THEATER ROOM & GUEST SUITES. Close to everything, great access to Anthony Henday, Airport, Shopping, Banks, Grocery, Drugstore, Schools, Restaurants, South Edmonton Common & more! Great location and get ready to move in ! (id:42336)
Maxwell Progressive


