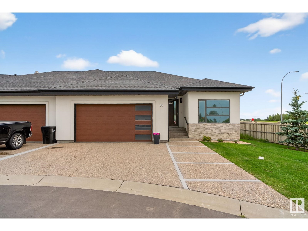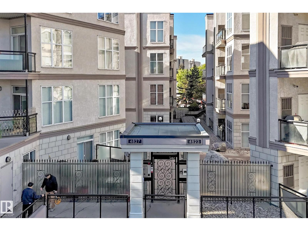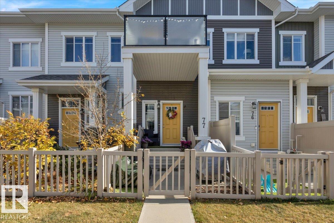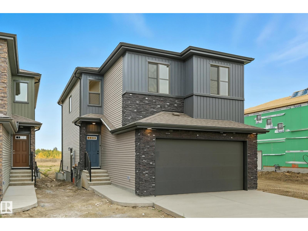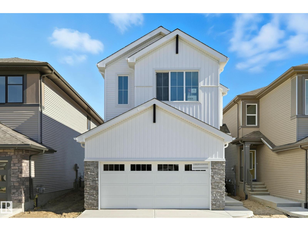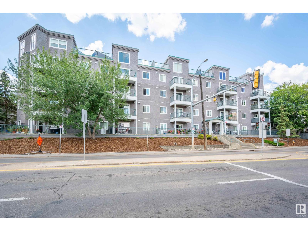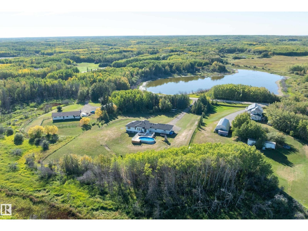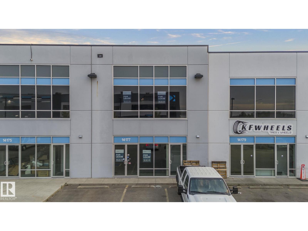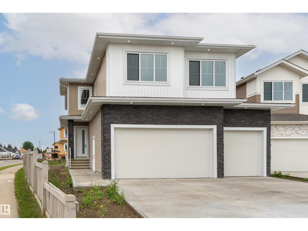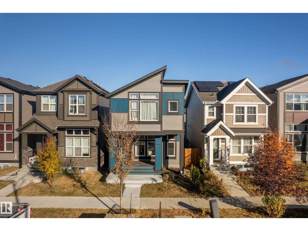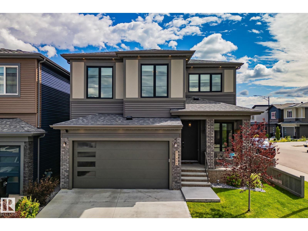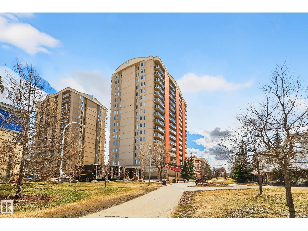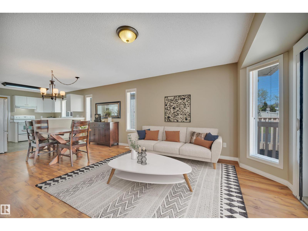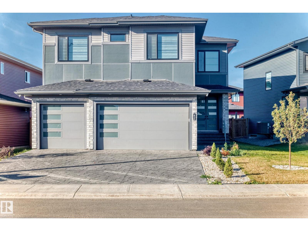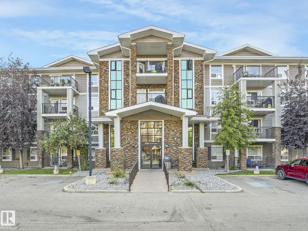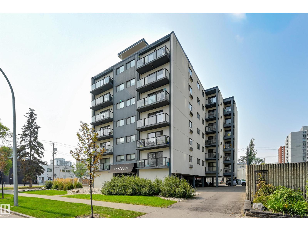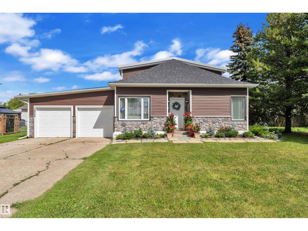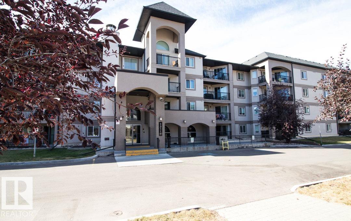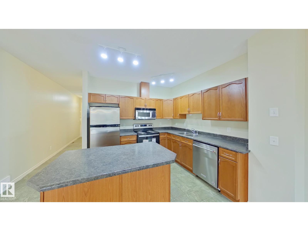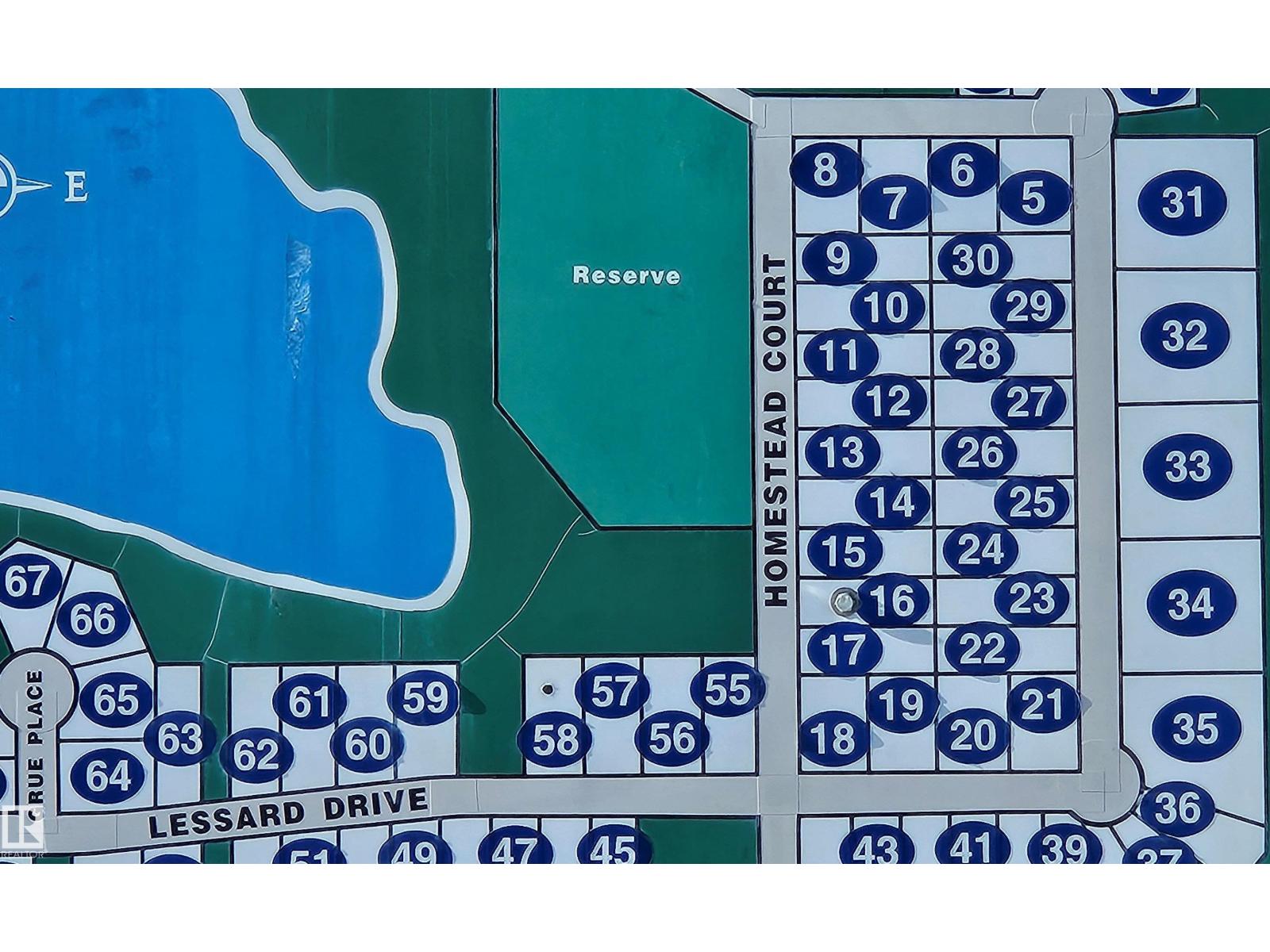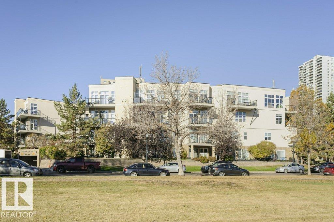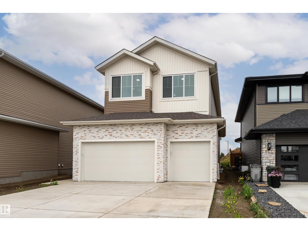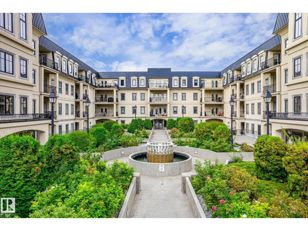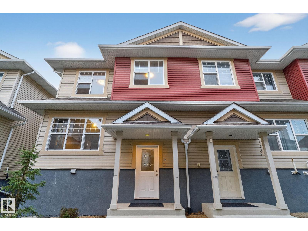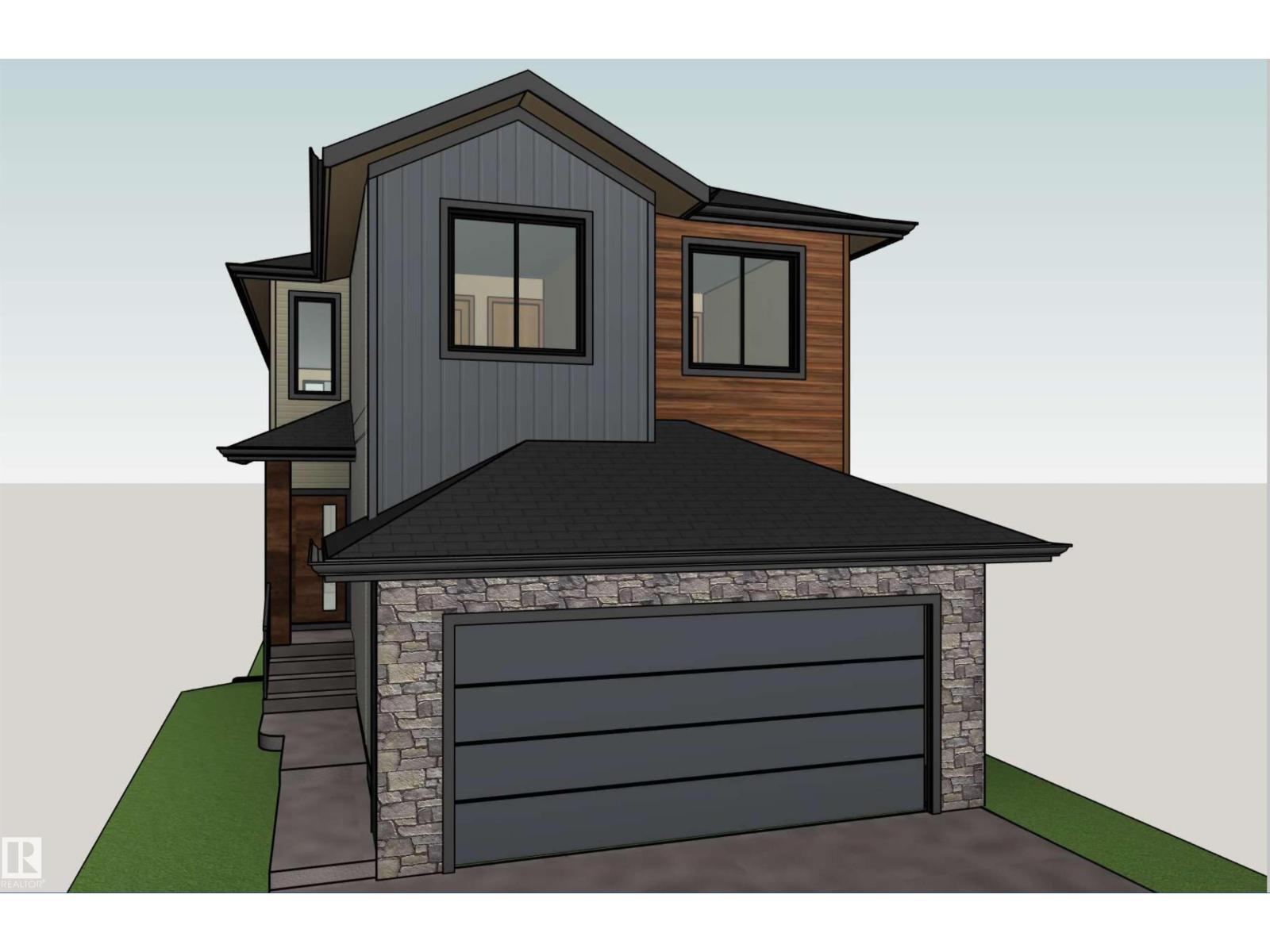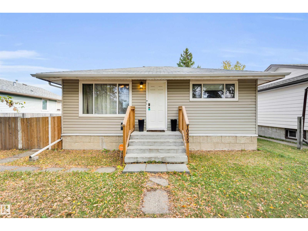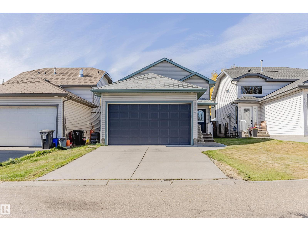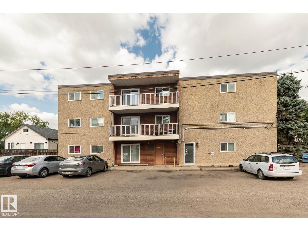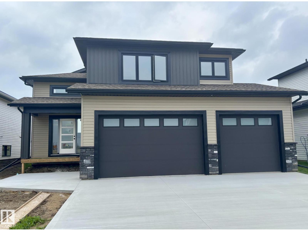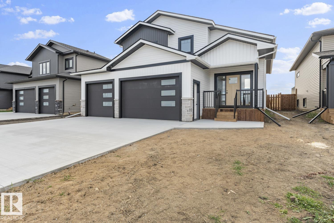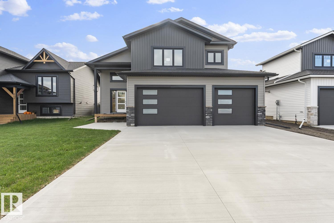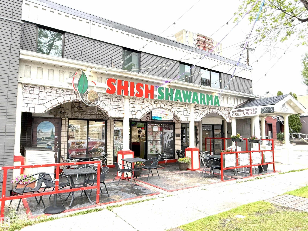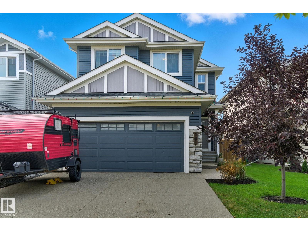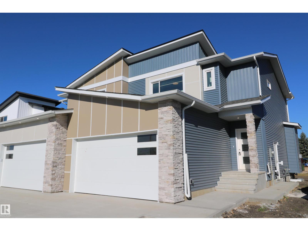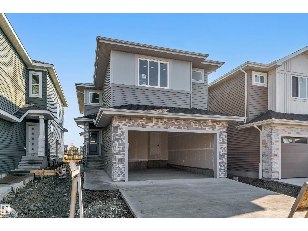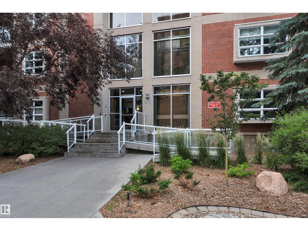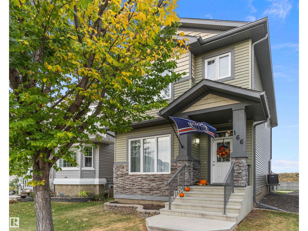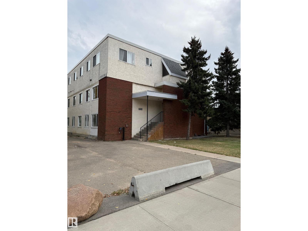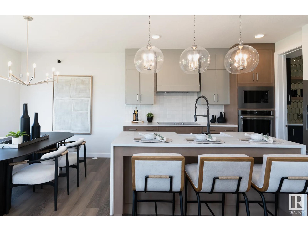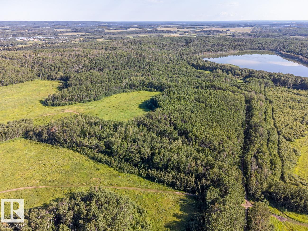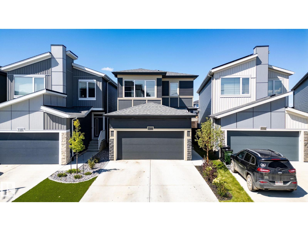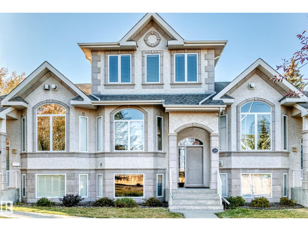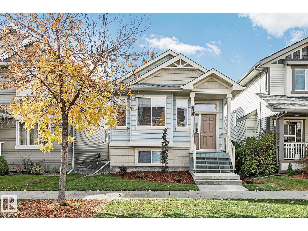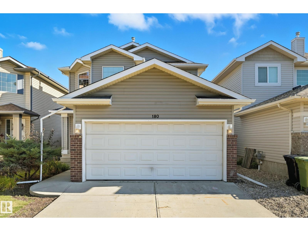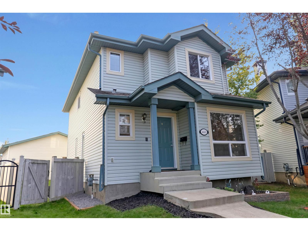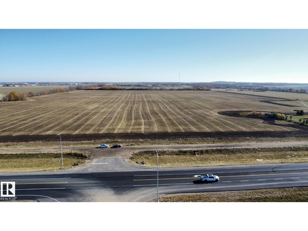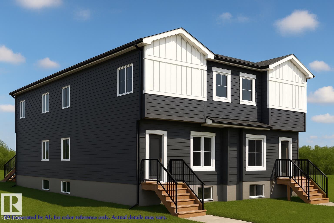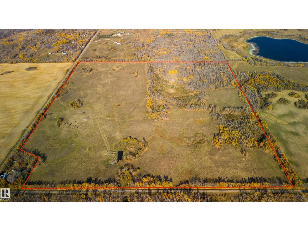#6 604 Mcallister Lo Sw
Edmonton, Alberta
Carefree and upscale living in the GATED community of Macewan Grove. Open the gates to contemporary style bungalow half duplex offering over 2700 sq ft of exquisite living space. Open concept modern Pedini European style kitchen, quartz counter tops, large island perfect for entertainment and stainless steel appliances. Spacious dining area over looks great room with a sleek linear gas fireplace. The well appointed master bedroom features built in wardrobes and a 5 pc spa like ensuite. The main floor flex room can be used as 2nd bedroom or would make a great home office. Attention to finishing details is unmatched. Hardwood throughout the main floor, central vac, window coverings, upgraded lighting.The fully finished basement features large rec room with built in bar area with room for a private wine cellar. Enjoy movies at home in the Media room/rec room. Third bedroom and full 4 pc bath. Double attached garage with epoxy coated floors for your toys. Maintenance free deck. Shows 10/10!. Home is calling (id:42336)
Century 21 All Stars Realty Ltd
#152 4827 104a St Nw
Edmonton, Alberta
Gorgeous, Stylish, Modern, Move in Ready - End Corner Unit in Southview Court !! Titled Underground Heated Parking w storage locker is perfection. Must View Amazing Design, Very Spacious Open Concept, abundance of natural light, very large windows corner unit features 2 full washrooms, large primary bedroom w super ensuite, separate den, flex, or 2nd bdrm opt. Nook & formal eating areas flow seemlessly from a Fabulous Kitchen w work eating island. High celings, upgraded appliances, newer stove top, dishwasher, garburator, window coverings, new carpets 2025, updated painting, very clean, quick possession is moving exciting. The Perfect Covered Patio from the great room area has concrete floor, glass railings, timeless Stucco, Tile Stone ext and is truly best with built in gas line for bar be que heaven year round. The Covered Patio is surrounded by landscape block flower bed gardens providing character, ambience. Walk to all amenties, services, Italian Store. Ideal South Location, QUALITY LIVING HERE !!! (id:42336)
Coldwell Banker Mountain Central
#77 2905 141 St Sw
Edmonton, Alberta
Welcome to this charming open-concept townhome in sought-after Chappelle Gardens! This well-kept home features a spacious living room, modern kitchen with island, and walk-out 10’x10’ patio off the living room—perfect for entertaining. Includes 2 bedrooms, 1 bathroom, and ample storage space. The primary bedroom offers a walk-in closet for added convenience. Stylish finishes throughout with quartz countertops, tile bathroom floor, stainless steel appliances, and laminate flooring. Enjoy main-level laundry, private front yard, attached garage, and low condo fees. Residents have exclusive access to the recreation centre, clubhouse, skating rink, and community gardens. Walking distance to ponds, parks, and trails, with nearby schools, transit, and easy access to the Henday. A great opportunity for first-time buyers or investors seeking comfort, value, and convenience in a vibrant south Edmonton community! (id:42336)
RE/MAX Real Estate
37 Gable Cm
Spruce Grove, Alberta
Experience luxurious living with the Tristen by San Rufo Homes, offering 1891sqft of exquisite design & detail. An expansive open-concept layout with 9' ceilings where the kitchen flows seamlessly into the dining area & dramatic great room. Centerpiece kitchen dazzles with a spacious island, a stylish hood fan, a walk-through pantry, & full quartz countertops, extending throughout the home & into every bathroom. Marvel at the great room's soaring open-to-above ceilings that invite natural light, creating an awe-inspiring atmosphere. From the upper floor, gaze down into this stunning space, fostering a sense of connection. Venture upstairs to discover a versatile bonus room, perfect for movie nights or a study area. The primary suite serves as a serene escape, featuring a walk-in closet & a spa-inspired ensuite with dual sinks, a luxurious drop-in tub, & a separate shower. Complete with two additional bdrms, full bath, & a convenient second-floor laundry room, the Tristen epitomizes family-friendly living. (id:42336)
Century 21 Masters
8909 223a St Nw
Edmonton, Alberta
Discover the Durnin, a Modern and Bright NEW BUILD nestled in the vibrant community of Rosemont. This stunning 1,900sqft two-storey residence features 3 spacious bedrooms & 2.5 elegant bathrooms, making it the perfect choice for families. The OPEN-CONCEPT main floor with 9' ceiling is a chef’s dream, showcasing a beautifully designed kitchen with FULL-HEIGHT CABINETRY, corner Pantry & luxurious QUARTZ COUNTERTOPS that seamlessly connect to a generous living area ideal for entertaining guests. Ascend to the upper level, where the primary bedroom delights with a SPACIOUS WALK-IN CLOSET & a spa-style ensuite that includes a separate shower & drop-in tub. Two additional bedrooms & a versatile BONUS ROOM provide ample space for everyone. Built with energy-efficient systems, high-performance windows, LUXURY VINYL PLANK FLOORING, & soaring 9' BASEMENT CEILINGS. Its striking exterior boasts contemporary curb appeal, a SIDE ENTRANCE, & an attached double garage. Backing Lewis Farms RECREATION CENTRE AND PARK! (id:42336)
Century 21 Masters
#308 10118 95 St Nw
Edmonton, Alberta
Just steps from the heart of downtown, this third-floor condo offers the perfect balance of city access and natural surroundings. With 2 bedrooms, 2 bathrooms, and an open-concept layout, the space is both functional and inviting. Large windows fill the living area with light and provides a beautiful view of the River Valley. The primary bedroom features a walk-through closet and a 3-piece ensuite, while the second bedroom and full bath offer flexibility for guests or a home office. Additional highlights include in-suite laundry and heated underground parking. Whether you're biking, running, or enjoying a quiet walk, the River Valley trail system is just outside your door. This location makes it easy to explore the outdoors while staying connected to everything the city has to offer. (id:42336)
Royal LePage Prestige Realty
181 20212 Township Road 510
Rural Strathcona County, Alberta
FABULOUS 1652 sq. ft. FULLY DEVELOPED 3 yr old BUNGALOW, situated on 3.12, TREED, ROLLING & OPEN acres, east of Sherwood Park with busing to Strathcona County Schools! EXCEPTIONAL QUALITY in this STYLEBUILT HOME with attention to detail at every turn. From the gracious foyer to the SUNNY GREAT ROOM with hi ceilings, pot lights, FIREPLACE & LVP FLOORING! A generous dining room offers access to deck & yard & the MODERN WHITE KITCHEN features full height cabinets with glass inserts, BLACK STAINLESS APPLIANCES, BI MICROWAVE, QUARTZ COUNTERS, WI PANTRY & RICH BLACK & BRASS ACCENTS. Main floor LAUNDRY & access to the 42.5x 22.11 HEATED QUAD GARAGE with extra storage! A spacious PRIMARY offers a SPA ENSUITE & WI CLOSET, there's 2 beds & a full bath that complete the main floor. The SUNLIT lower level offers a large FAMILY/GAMES ROOM, 2 BEDS, a full BATH, plus a DEN & BI WET BAR! An amazing DECK surrounds the 18'x33'x 48 deep HEATED & CHLORINATED ABOVE GROUND POOL! CENTRAL AIR, RECLAIMED ASPHALT DRIVE & MORE! (id:42336)
RE/MAX Elite
14177 162 Avenue Nw
Edmonton, Alberta
In Northwest Edmonton, Jordan Business Centre offers a modern two-storey commercial space built in 2015. Currently available is 1,674 square feet of highly visible main floor retail space, ideally suited for customer-facing businesses, supported by an additional 1,674 square feet of second floor office space. Zoned Business Employment (BE), this property is surrounded by established amenities and dense residential communities, with excellent connectivity to St. Albert Trail, Anthony Henday Drive, and Yellowhead Trail. (id:42336)
Sable Realty
147 Graybriar Dr
Stony Plain, Alberta
THANKSGIVING DEAL!!! to this beautifully designed two-storey home in the community of Parkland, Stony Plain. The main floor offers a cozy living room with a fireplace, a bright dining room with access to the deck, a functional kitchen, a den, a walk-in pantry, and a convenient 3-piece bathroom. Upstairs, you'll find a spacious bonus room, a luxurious primary bedroom with a 5-piece ensuite and walk-in closet, plus three additional bedrooms—including one with its own 4-piece ensuite. A 3-piece main bathroom and a dedicated laundry room complete the upper level. This home also features a triple attached garage, offering plenty of room for vehicles and storage. As an added bonus, enjoy a $7,500 appliance credit to help you customize your dream kitchen and laundry setup. (id:42336)
Exp Realty
1011 Daniels Lo Sw
Edmonton, Alberta
Built by Jayman Homes, this stylish 3-bedroom two-storey offers a perfect blend of modern design and comfort. The open-concept main floor features luxury vinyl plank flooring, a chef’s kitchen with rich dark maple cabinetry, quartz countertops, and stainless steel appliances. Large front windows fill the living and kitchen areas with natural light, creating a warm and inviting atmosphere. Upstairs, you’ll find three bedrooms, including a spacious primary suite with a 4-piece ensuite and walk-in closet, plus a bonus room, laundry area, and a 4-piece main bath. The partially finished basement includes LVP flooring, drywall, and electrical—ready for your finishing touches. Additional highlights include quartz countertops throughout, an HRV system, tankless on-demand hot water, a laundry sink, and solar panels to help reduce energy costs. The fully fenced and landscaped backyard features a deck and a double detached garage. Conveniently located close to schools, shopping, and transit! (id:42336)
RE/MAX River City
5548 Kootook Dr Sw
Edmonton, Alberta
Experience the pinnacle of luxury living in this impeccably crafted home, featuring premium finishes and thoughtful design throughout. From the entry, enjoy shiplap wainscoting, brand new hardwood floors, and barn doors to a spacious den. The open-concept main floor offers soaring ceilings, a linear brick fireplace, and a glass back wall with sliding doors to the south-facing yard. The chef’s kitchen boasts quartz counters, a waterfall island, two-tone cabinetry, premium appliances including a gas cooktop and Miele built-in coffee machine. The primary suite features tray ceilings, custom walk-in closet, and a newly renovated spa-like ensuite with freestanding tub and walk-in shower. Upstairs offers a bonus room, two bedrooms, full bath, and laundry. Additional highlights: central A/C, Sonos audio, Tesla charger hook up capability, dog wash, security cameras, Lutron lighting, heated floors, built-in Christmas lights, and smart home integration. (id:42336)
The Foundry Real Estate Company Ltd
#804 10909 103 Av Nw
Edmonton, Alberta
GREAT VALUE and OPPORTUNITY! 900+sqft 2 BED + 2 BATH AIR-CONDITIONED condo sitting in the HEART of DOWNTOWN! STEPS to the grocery store, restaurants, Grant Macewan and easy access in and out of Edmonton's core. This unit features SOUTH FACING windows bringing in tons of natural light, great downtown views, and a perfect layout for spacious living. Kitchen offers more than enough counter/cabinet space, a pantry, & is open to the entire unit. The living room is a great size & there is also a designated dining area which you don't see often anymore! BOTH bedrooms are very spacious and each have their own FULL ENSUITE. IN-SUITE LAUNDRY/STORAGE ROOM as well! A beautiful balcony with amazing downtown views tops off this great unit! HUGE FITNESS ROOM, LOW CONDO FEES, TITLED UNDERGROUND parking stall and close to every amenity needed. This is a great opportunity to get into a SOLID building & enjoy everything DOWNTOWN Edmonton has to offer! Also the perfect OPPORTUNITY to lock up a great investment property! (id:42336)
RE/MAX Elite
#43 14428 Miller Bv Nw
Edmonton, Alberta
This bright and beautifully maintained half-duplex bungalow with attached double garage is situated in the sought after 55+ adults-only community, Miller Garden Estates. The open concept main floor features all that you need, including a large kitchen with pantry and ample counter space, a dining area, spacious living room, main floor laundry, along with 2 bedrooms and 2 full baths. The rear deck with built-in BBQ line makes entertaining a breeze. Relax in your primary bedroom with bay window, ensuite, and large walk-in closet. The unfinished basement offers a brand new hot water tank and large flex space for storage or large family gatherings. Easy access to the Anthony Henday, public transit, Clareview Recreation Centre, walking paths, and many shops and restaurants. You'll be close to all the action! Pet policy: up to 2 animals under 15 at the shoulder. Current condo fees only $395/mo. (id:42336)
Century 21 Masters
42 Elwyck Gate
Spruce Grove, Alberta
Welcome to this immaculate 2-story home offering almost 2,900 sq. ft. of modern, functional living space. Home features main floor den/ bedroom/ office, 4 spacious bedrooms upstairs and 4 full bathrooms. Upstairs, two bedrooms share a convenient Jack & Jill bath while the primary bedroom is complete with a 5 piece ensuite and 2 walk in closets. The upper laundry room includes water hookups and plenty of storage. The main floor boasts a gourmet chef’s kitchen with stainless steel appliances, massive island, and a separate butler’s kitchen with extra prep space and storage. Enjoy abundant built-in storage throughout, including custom organizers for kids’ coats and gear. The triple-car heated garage offers room for vehicles, tools, and toys. Perfect for families and entertainers alike this home combines luxury, comfort, and functionality in one exceptional package! (id:42336)
Maxwell Excel Realty
#1437 9363 Simpson Dr Nw
Edmonton, Alberta
Top-floor living in South Terwillegar! This bright 2-bedroom, 2-bath condo combines comfort and convenience with a layout designed for modern life. The spacious primary suite offers a walk-through closet and full ensuite, while the second bedroom and additional full bathroom provide flexibility for family, guests, or a home office. A large in-suite storage room with laundry adds everyday practicality. Vaulted ceilings and nearly floor-to-ceiling windows flood the open kitchen and living area with natural light, creating a warm and inviting space to relax or entertain. Step out onto your private balcony for fresh air and a view over the community. This unit also comes with TWO titled parking stalls located near the entry. Perfectly located close to Anthony Henday, schools, parks, and everyday shopping. Whether you’re a first-time buyer, downsizer, or investor, this move-in-ready condo is a smart choice in a wonderful community. (id:42336)
RE/MAX River City
#104 10140 115 St Nw
Edmonton, Alberta
LUXURIOUS EXECUTIVE 732F 2 bedroom END UNIT in THE F15TEEN with east & west exposures with great light all day. This modern CONCRETE building was completely renovated in 2010. Premium Torlys leather flooring & tile in the kitchen & marble in the bathroom. The kitchen features glossy grey cabinetry, quartz countertops, BI fridge, dishwasher, BI oven, counter top stove, BI microwave, tile backsplash & breakfast bar. Primary bedroom is next to the main bathroom. 2nd bedroom has sliding double doors opening to the living room. Spa-like bathroom with floor to ceiling marble tile, high end multi-jet shower with LED light panel & a built-in 19” bathroom mirror TV. Living room is outfitted with built-in speakers. Fob suite access. INSUITE WASHER & DRYER, A/C 2 ROOFTOP PATIOS, yoga & fitness room on PH level. One semi-covered parking stall with a 2nd available for $75/month. Close to transportation, the new LRT, restaurants, river valley trails & quick access to the Brewery & Ice Districts. Shows very well! (id:42336)
RE/MAX Real Estate
4826 52 Av
Tofield, Alberta
This fully renovated home that feels brand new. Sitting on a rare 75’ x 140’ lot, much larger than today’s standards, you’ll enjoy both space and comfort. The home features a welcoming family room, a versatile office/den, 4 bedrooms, and 2 full baths. The modern white kitchen with stainless steel appliances pairs beautifully with updated flooring, wiring, plumbing, 2025 Furnace, and more. Outside offers fresh vinyl siding, a landscaped yard with a mini garden, and optional RV parking beside the attached double garage. With modern finishes on a generous lot, this home strikes the perfect balance of style and practicality. Located in Tofield, you’ll enjoy the charm of small-town living with the convenience of nearby schools, grocery stores, hospital, and parks. Tofield is a smaller town, it's just enough for you to make a difference! So why not give it a shot? (id:42336)
Exp Realty
#418 13111 140 Av Nw
Edmonton, Alberta
Top Floor, Top Spot, Top Choice! You will not go wrong in this spacious 2 bed, 2 bath upgraded condo with views of Edmonton’s skyline! The main living area is open concept with your kitchen set in Maple cabinetry and eating bar. The dining area is adjacent to the living room, perfect for company. The south facing balcony is private and has unobstructed views of Edmonton. The primary bedroom can fit a king bed and has a walk-in closet and full 4 piece private bath. The second bed is located on the opposite side of the floorplan with a full 3 piece bath… perfect if you need a roommate! Upgrades include painted w/feature walls, engineered hardwood flooring and ceramic tiling, stove and microwave plus a air conditioner for summer comfort! There is insuite laundry with a stacked washer/dryer, water on demand and includes a titled parking stall and storage in the underground parkade. Conveniently located to schools, transit, shopping, restaurants and so much more for happy life! Plus, pets friendly! (id:42336)
RE/MAX River City
#78 3010 33 Av Nw
Edmonton, Alberta
Welcome home to your 2 bed / 2.5 bath townhome located in the desirous neighborhood of Silverberry! Pass through the entry way to get to your open concept living space. The kitchen is equipped with lots of cabinet space and countertop space for prepping and storing. Cozy up next to the fireplace during the cold winters in your spacious living room. Your large windows provide lots of natural light and let you enjoy your beautiful view of the Mill Creek Ravine (you back right onto it). The good-sized balcony off your living room is perfect for BBQing and enjoying a cup of coffee during the fall / summer months. The main floor also has a half bath – super convenient for when guests are over! The laundry closet and both bedrooms are located downstairs. The primary bedroom has a large walkthrough closet that leads to the 4 piece ensuite bathroom. The second bedroom is a walk-out straight to your patio area. (id:42336)
Professional Realty Group
40 5124 554 Township Rd
Rural Lac Ste. Anne County, Alberta
This 1 Acre of gorgeous treed property is located across from the Reserve Land that fronts onto the lake. The property has a lovely spot for evening fires and a covered area for seating. Winter cross country skiing will be beautiful and there is a boat launch on the lake. The small trailer on the south will be removed. The roadway is in. Nearby towns are Darwell, Mayerthorpe, Alberta Beach and Cherhill. Make this your forever family vacation spot, about an hour from the west side of Edmonton. (id:42336)
Now Real Estate Group
#418 9804 101 St Nw
Edmonton, Alberta
TOP FLOOR CORNER UNIT WITH CITY VIEWS! Live in the heart of Rossdale, just steps from the River Valley & minutes to downtown. This 2 bed, 1 bath, 958 SqFt condo offers an open floor plan with hardwood floors, granite counters, stainless steel appliances, in-suite laundry, & floor-to-ceiling windows that flood the space with natural light. The massive primary bedroom features a walk-in closet, while the spacious second bedroom is perfect for guests, a home office, or flex space. The spa-like bath includes a glass shower & soaker tub. Enjoy recent upgrades including cook top-stove(2023), dishwasher (2024), carpets (2022), furnace (2021), hot water tank (2022), & central A/C (2022). Relax on your private balcony with sweeping views, & take advantage of underground heated parking, storage, & the building’s open-air pedway and glass elevator. Surrounded by green space with a 92/100 walk score—close to transit, shopping, & Telus Park—this is elevated city living in one of Edmonton’s most sought after locations! (id:42336)
RE/MAX River City
145 Graybriar Dr
Stony Plain, Alberta
THANKSGIVING DEAL!!! Welcome to this spacious two-storey home in the heart of Parkland, Stony Plain. The main floor features a cozy living room with a fireplace, a bright dining area with access to the deck, a functional kitchen, a den, a walk-in pantry, and a convenient 3-piece bathroom—perfect for everyday living and entertaining. Upstairs, you'll find a large bonus room, a luxurious primary bedroom complete with a 5 pcs ensuite and walk-in closet, and three additional bedrooms. One of the bedrooms includes its own 5 pcs ensuite, while the others share a 4 pcs bathroom. A dedicated laundry room adds extra convenience on the upper level. This home also offers a triple attached garage, providing plenty of space for vehicles and storage. Ideal for families looking for space, comfort, and a great location! (id:42336)
Exp Realty
#213 1406 Hodgson Wy Nw
Edmonton, Alberta
Welcome to Chateaux at Whitemud Ridge located in Edmonton's presteigous SW community of Hodgson. This 2 bedroom, 2 bathroom condo comes with 9' ceiling, 1 titled underground parking stall and a storage cage. This building has an European flare and the courtyard is nestled in the heart of the grounds and a fountain can be enjoyed. The large balcony can be accessed from both the master bedroom or living room doors, and is complete with a gas hook-up. Offering in-suite laundry, quality appliances, granite countertops, and high-end cabinets. The living room is large and open to the deck, dinette and kitchen. This quiet adult building has an age restriction of 21 years old and up, and is wonderfully equipped with amenities including gym, swirl pool, steam room, sauna, party room with barbecue area, media room, and theatre. Walking distance to ravine trails, and easy driving access to the Anthony Henday, Whitemud Drive, and the airport. Enjoy the luxury and comfort of maintenance-free living. (id:42336)
Royal LePage Arteam Realty
Unknown Address
,
Located at 10114 160 Street NW, Edmonton, AB, CA, this condominium presents an attractive property in great condition. Imagine beginning your day in the bedroom, a true sanctuary that features its own ensuite bathroom, offering a private and convenient space to prepare for the day ahead. The walk-in closet provides ample room for your wardrobe, making organization effortless and contributing to a serene and uncluttered atmosphere. The kitchen is a culinary dream, complete with shaker cabinets that exude timeless charm and provide plentiful storage. Stone countertops offer a durable and elegant surface for meal preparation, while the backsplash adds a touch of sophistication and protects the walls. With a kitchen bar and kitchen peninsula, the kitchen becomes a central gathering place, perfect for casual dining or entertaining. The bathroom offers a refreshing walk in shower. The condominium also features a porch and balcony, providing ideal spots to enjoy the residential area. (id:42336)
Initia Real Estate
6 Tenuto Li
Spruce Grove, Alberta
Experience modern luxury and comfort in this brand-new 2070 sq ft home, perfectly designed to be your forever space. This is your chance to be the first to move in. The main floor features an open concept layout with 9 ft ceilings, a spacious great room with a striking stone fireplace open to above, a chef inspired kitchen with quartz countertops, extended eating bar, and walk through pantry, plus a bright dining nook leading to the back deck. A den, mudroom, and half bath complete the main level. Upstairs offers a luxurious primary suite with a 5 piece ensuite and walk in closet, 2 additional bedrooms, a full bath, convenient laundry, and a bonus room overlooking the great room. Designed with style and attention to detail inside and out, this home is ideally located in Spruce Grove’s desirable Tonewood community, close to Tonewood Park, Jubilee Park, Deer Valley Golf Club, and shopping at Westland Market Square and Spruce Grove Centre. Don’t miss this opportunity to make this brand new build your own! (id:42336)
Exp Realty
10455 163 St Nw
Edmonton, Alberta
Offering over 1,200 sqft of thoughtfully designed living space, this westend home is perfect for those who value comfort, charm and community. Step into the cozy living room filled with natural light, the perfect spot to connect with your partner, read a book or gather with family. The kitchen provides plenty of cabinetry and flows seamlessly into a dining nook that’s just right for sharing meals and making memories. The main floor features two generously-sized bedrooms and a full bath, while the fully renovated basement provides an additional bedroom, another full bath, and a spacious recreation room ideal for movie nights, play space, or hosting guests. Step out to the backyard and you’ll be delighted by the endless possibilities, whether you dream of hosting summer barbecues, starting a garden, or building a future garage or garage suite, this yard is ready to bring those ideas to life. Conveniently located close to schools, parks, shopping, and transit, this home offers comfort, charm and community. (id:42336)
Cir Realty
664 Kananaskis Dr
Devon, Alberta
Welcome to this charming bi-level in Devon, offering three bedrooms and two bathrooms in a functional layout designed for everyday living. The main floor features vaulted ceilings and an open concept design that blends the bright living, dining, and kitchen spaces seamlessly. The fully finished basement adds versatility with a large family room, additional bedrooms, and plenty of room for recreation or guests. Outside, the landscaped yard with a firepit creates the perfect backdrop for summer evenings, while the heated garage adds comfort through the colder months. This well-maintained property is set in a desirable location with easy access to Devon’s schools, parks, and shopping, making it an ideal place to call home. (id:42336)
The Agency North Central Alberta
#102 11325 109 Av Nw
Edmonton, Alberta
Affordable, stylish, & in a fantastic central location, this bright and updated condo in Queen Mary Park is perfect for students, first time Home buyers, or savvy investors. Designed for efficient living, open-concept layout features convenient Murphy bed in the living area allowing you to maximize your space without compromising comfort. Modern kitchen offers glossy white cabinets, ceramic-top stove, microwave hood fan, dishwasher, and white appliances, all complemented by easy-care tile and laminate flooring. The renovated bathroom is clean and fresh, and the light-painted walls create an airy, inviting feel throughout. Enjoy a dedicated dining area, large closets for storage & in-suite laundry. Patio doors face south so fills the home with natural sunlight. A rear parking stall adds convenience & this unbeatable location is steps from Grant MacEwan University, NorQuest College, Rogers Place plus vibrant downtown restaurants & nightlife. Move in ready & budget friendly. (id:42336)
RE/MAX Excellence
809 Schooner Dr
Cold Lake, Alberta
Beautiful Brand New Build coming this Summer in Cold Lake North! Pick your colours, pick your granite and make this home YOURS! 5 bedrooms/3 bathrooms with attached heated triple garage(29X24). Situated close to Lefebvre Heights and African Lake trails. Spacious front entrance w/ vinyl plank flooring. Black railing and black finishing colours for the doors and knobs. Bordeleau cabinets, stone counters, middle island, corner pantry, butler pantry, soft close drawers, gas stove & stainless steel appliances included .Beautiful shiplap electric fireplace with matching mantle. 2 bedrooms & a 4 piece bathroom complete the main area. The primary bedroom sits above the garage & is separated from the main level. The ensuite boasts heated floors, his and her sinks, tiled shower and an inviting soaker tub. Basement is fully finished with heated floors, upgraded ceiling tiles,2 bedrooms, HUGE family room and a 4pc bathroom. Fully fenced yard w/sod front and back. Composite front deck w/exterior stone finishings. (id:42336)
Royal LePage Northern Lights Realty
807 Schooner Dr
Cold Lake, Alberta
COMING THIS SUMMER..Hiscock Homes has another beauty in the works! TRIPLE HEATED ATTACHED GARAGE & fully developed 1560 sqt+ home in Cold Lake North. 5 bedrooms, 3 bathrooms with the primary suite boasting in-floor heat, his and hers sink and a tiled shower. Included in the list price is a fully developed heated basement with 2 more bedrooms, bright family room and 4 piece bathroom. Open concept living/dining area with vaulted ceilings, a kitchen with custom cabinets, stone countertops and stainless appliances included. You would have the option to pick your own colours and add your own personalized touches. The builder will also be laying top soil, sod front + back along with a pressure treated wood fence! Vinyl exterior with front rock face decor. Nothing left to do but move in and enjoy the smell of a NEW built home. Photos are an example only. UNDER CONSTRUCTION (id:42336)
Royal LePage Northern Lights Realty
805 Schooner Dr
Cold Lake, Alberta
NEW BUILD coming this Spring/Summer! Select your personalized colours and final touches. Stunning home with 5 bedrooms and 3 bathrooms in Cold Lake North! Completely finished from top to bottom, heated triple garage(29X24), sod front and back and pressure treated fence to top it all off. Situated close to Cold Lake Elementary and African Lake trails. Spacious front entrance with vinyl plank flooring throughout. Bordeleau kitchen cabinets, stone counters, middle island, large corner pantry, soft close drawers, gas stove hook up and stainless steel appliances included. Electric fireplace in the living room. 2 bedrooms and a 4 piece bathroom complete the main area. The primary bedroom sits above the garage and is separated from the main level. The ensuite boasts heated floors, his and her sinks, tiled shower and an inviting soaker tub. Basement is fully finished with heated floors, 2 bedrooms, HUGE family room and a 4pc bathroom. 10 year Progressive New Home warranty.Photos are an example only. (id:42336)
Royal LePage Northern Lights Realty
10106 118 St Nw Nw
Edmonton, Alberta
Profitable and well-established Mediterranean restaurant located in the heart of Edmonton’s vibrant downtown, surrounded by offices, nightlife, and high pedestrian traffic. Operating since 2006 with a loyal customer base, this turnkey business offers dine-in, takeout, and delivery through SkipTheDishes and Uber Eats. Strong late-night sales driven by the bustling club and entertainment scene nearby. Seating for 48 guests, with a long-term 5+5 lease Consistent annual sales exceeding $1M with strong Seller’s Discretionary Earnings. All equipment included. Ideal for an owner-operator or investor seeking a high-return opportunity. Please do not approach staff. Financials available to qualified buyers with signed NDA. Seize this rare chance to own a profitable restaurant in one of the city’s busiest areas. (id:42336)
Maxwell Polaris
141 Dansereau Wy
Beaumont, Alberta
This property truly has it all. Nestled in a family-friendly community, surrounded by scenic walking trails where you can enjoy pond views from your very own balcony! Soaring 9' main floor ceilings, a chic tile fireplace with open display shelving, hard surface flooring throughout the entire home, and gorgeous iron railing create a luxurious feel. Thoughtfully designed mudroom with bench and shelving, seamlessly connects to the gourmet kitchen via walk-through pantry. The kitchen impresses with full height, soft-close cabinetry, gas stove, breakfast bar, and premium countertops & backsplash. Beautiful coffered ceiling creates a stylish dining area that leads to your outdoor oasis complete with BBQ gas line and concrete stamped patio. Enjoy all season comfort with heated garage (22'x19'), A/C, smart thermostat and triple pane windows. This home even has upstairs laundry room + side entrance for possible basement suite! Close to YEG airport and south Edmonton. Welcome to your peaceful retreat! (id:42336)
Maxwell Polaris
4904 49 Av
Gibbons, Alberta
Welcome home to this beautiful new construction half duplex in Gibbons,the ideal place for first-time buyers or young families to put down roots.From the moment you walk in, you’ll love the bright, open-concept layout designed for real life.From family dinners in the modern kitchen to cozy movie nights by the gas fireplace.The kitchen features sleek finishes and plenty of space to cook and connect. Upstairs, you’ll find three generous bedrooms, including a dreamy primary suite with a spacious ensuite bathroom and the convenience of laundry right down the hall.No more trips up and down stairs! But the real showstopper? Step right off your back deck and into a brand new community part.It’s like having a playground in your backyard without the upkeep.The yard itself is a blank canvas, ready for you to create your perfect outdoor space for summer BBQs and playtime.With a double attached garage and a basement ready for your personal touch (or even a future suite!),this home is packed with value and opportunity (id:42336)
Real Broker
96 Eldridge Point
St. Albert, Alberta
Welcome to Erin Ridge North, enjoy luscious greenspaces, calming pond views, and peaceful walks down maintained trails in this friendly new neighbourhood. This beautiful home is ready for ownerhship, but act fast. W/just under 2200 sq ft of elegant modern space, entertainment will seem like a great idea. Open to above living area, massive chefs kitchen w/large island, great pantry to keep everything tidy, custom cabinetry w/large windows throughout home for tons of natural light. Wall insert fireplace w/feature wall for cold winter nights. Main floor boasts 9 foot ceilings, huge den/bedroom/office and 4 pc bath. Head upstairs w/custom railing, in stair lighting. Awaiting you is a massive bonus room, 2 bedrooms, 4pc bath, upstairs laundry and your oasis owners suite, w/huge walk in closet, his/her sinks, soaker tub plus stand up shower, feeling more like a spa than a bedroom. Custom finishes through home. Side entry to unfinished basement waiting for owners touches. Multiple lots to chose, home is calling! (id:42336)
Century 21 All Stars Realty Ltd
#201 9910 111 St Nw
Edmonton, Alberta
Gorgeous renovated 2-bedroom*, 2-bath condo with titled heated underground parking on a quiet, tree-lined street. Freshly painted with new LED lighting, custom mirrored closet doors, upgraded faucets, and modern hardware throughout. Over 1,000 sqft with 9-ft ceilings, this bright unit is filled with natural light from large windows. The kitchen features stainless steel appliances, slate tile, a walk-in pantry, and a raised eating bar. The living room is centrally located, with the primary suite and 4-pc ensuite on one side and a den with French doors (includes armoire, used as a bedroom) on the other for added privacy. Slate tile in kitchen, laundry, and baths; laminate in living, dining, and bedrooms; plus in-floor heating throughout. Enjoy elegant downtown living close to all amenities—just 230m to the LRT and minutes to the University. (id:42336)
RE/MAX Excellence
166 Kirpatrick Wy
Leduc, Alberta
WELCOME TO THIS MODERN 2015 2-STOREY HOME IN SOUGHT-AFTER WEST HAVEN! With 1,700 SQ FT, this home boasts an OPEN-CONCEPT DESIGN with 9' CEILINGS & LAMINATE FLOORS on the MAIN LEVEL. The CHEF’S KITCHEN showcases ELEGANT GRANITE COUNTERTOPS, SS APPLIANCES INCLUDING GAS STOVE, & an 8' x 8' WALK-IN PANTRY that can also serve as a DEN/OFFICE. CENTRAL AIR CONDITIONING provides year-round comfort, while a 2-PC BATH completes the MAIN FLOOR. Upstairs you’ll find 3 BEDROOMS, including a PRIMARY SUITE with WALK-IN CLOSET & 4-PC ENSUITE featuring a SOAKER TUB & WALK-IN SHOWER. A 4-PC MAIN BATH & UPSTAIRS LAUNDRY add to the functionality of this level. The BASEMENT is a BLANK CANVAS with 2 LARGE WINDOWS & BATHROOM ROUGH-INS, offering potential for FUTURE BEDROOMS or a REC ROOM. Outside, enjoy the BACK DECK with NO REAR NEIGHBOURS, BACKING AN OPEN FIELD & FUTURE REC CENTER, plus a DOUBLE DETACHED GARAGE. A RARE FIND WITH A MODERN DESIGN IN ONE OF LEDUC’S MOST DESIRABLE NEIGHBOURHOODS! (id:42336)
Exp Realty
Unknown Address
,
Discover cozy living in West Jasper Place with this charming ground-level one-bedroom apartment. Located in a vibrant community, this home offers a spacious living room perfect for relaxing or entertaining, a galley kitchen that opens into a cozy dining area, and a generous bedroom with a full bathroom. In addition to ensuite storage, you’ll enjoy the benefits of living in **West Jasper Place**, a highly sought-after neighborhood. Just minutes from the beautiful **MacKinnon Ravine Park**, you’ll have access to scenic walking trails and green spaces. **Downtown Edmonton** and **West Edmonton Mall** are a short drive away, offering endless shopping, dining, and entertainment options. The area is also well-serviced by public transit and close to major roadways lik (id:42336)
B.l.m. Realty
2504 158 St Sw
Edmonton, Alberta
Welcome to The Eiffel – Where Modern Living Meets Timeless Style! This stunning 2,076 sq. ft. precision-built home is crafted for today’s lifestyle and tomorrow’s value. With 4 bedrooms, 3 full bathrooms, and a versatile side-entry, this home is perfect for multi-generational families, home-based businesses, or anyone seeking both space and flexibility. Step inside to discover a thoughtfully designed main floor bedroom and full bath, ideal for a home office, guest suite, or private workspace. The heart of the home is the breathtaking open-to-above great room, filling the space with natural light and creating an inviting, airy atmosphere.The chef-inspired kitchen seamlessly connects to the dining and living areas, making it a dream for entertaining. Upstairs, enjoy a spacious bonus room – perfect for movie nights or kids’ play space – and a serene primary retreat complete with a luxurious ensuite and walk-in closet. Photos are of a showhome (id:42336)
Century 21 Leading
Range Road 420/township Road 632
Rural Bonnyville M.d., Alberta
This rare piece of property bordering the African Lake between the North and South Cold Lake. Just outside Cold Lake City limits and a sought after recreation/walking space for residents all year long. 137 acres of predominantly farmland with the option to make this something spectacular! There is a road allowance to the north and east sides of the property and a road plan on the southwest and west side of the property. FYI: There is no drivable access to the property. (id:42336)
Royal LePage Northern Lights Realty
3349 Kulay Wy Sw
Edmonton, Alberta
Welcome to the Family Achieve model by Cantiro Homes—an award-winning design perfectly located in the heart of Keswick. This thoughtfully crafted open-concept floorplan maximizes every inch of space, starting with the expansive chef’s kitchen, complete w/ 2 eating bars, S/S appliances, and an abundance of counter space. The kitchen flows seamlessly into the spacious dining area, which overlooks the inviting living room. Step outside to enjoy direct access to your deck and a fully landscaped backyard, offering a private oasis. Upstairs, you’ll find a large bonus room, the primary suite at the front of the home featuring a spa-inspired ensuite and a W/I closet, plus 2 additional bdrms, a 4-pc bath & conveniently located laundry room. The lower basement level is a blank canvas ready for your personal touch, w/ a 4th bdrm, a roughed-in bath, and endless possibilities for recreation spaces. Situated within the Joey Moss School catchment, this home offers unmatched convenience for families, w/ parks & amenties! (id:42336)
Century 21 Masters
#29 101 Jim Common Dr
Sherwood Park, Alberta
So much opportunity with some vision in this 1,467 sq.ft. 2 bedroom executive townhome. The main floor is open with a spacious living room, kitchen, and half bath for guests. The upper level has a large owner's suite with walk-in closet and full bathroom, and bonus room (that can be converted into another bedroom). The lower level has the second large bedroom with ensuite, the utility/storage room, and attached double garage. Nestled in a cozy complex and close to Baseline, you are super close to all amenities, restaurants, and more! (id:42336)
RE/MAX Real Estate
7822 Schmid Pl Nw
Edmonton, Alberta
Nestled in the heart of S Terwillegar, a sought-after community for families, is this perfect home with over 1,500sqft of finished living space. This for 4-level split has everything you need to make it your dream home. The main level showcases vaulted ceilings & a spacious kitchen with white cabinetry, quartz countertops, & tiled backsplash. The laminate flooring extends throughout the main & 2nd floors. On the upper level, you'll find a master bedroom with walk-through closet & attached 4-piece bath. An additional bedroom & a versatile loft/den area offer added flexibility. The 3rd level includes a 3rd bedroom, a 3-piece bathroom, & family room with a cozy corner gas fireplace. Patio doors open out to the backyard, enhancing outdoor living. Several recent upgrades have been made, including a new roof, updated front walk & stairs, landscaping with a drainage solution. This prime location offers quick access to the Henday & is close to schools, parks, & all the amenities South Terwillegar has to offer. (id:42336)
Real Broker
180 Galloway Wd
Fort Saskatchewan, Alberta
Welcome to 180 Galloway Wynd in Fort Saskatchewan! This 1,508 sq ft two-storey with a double attached garage blends comfort and function with stylish upgrades with laminate flooring throughout. A bright, open main floor offers a spacious living room anchored by a natural gas fireplace, a generous dining area for family gatherings, and a well-designed kitchen with plenty of storage. Upstairs you’ll find three bedrooms, including a primary suite with walk-in closet and relaxing four-piece ensuite. The basement is drywalled and ready for your personal finishing touch. Step outside to a large backyard complete with an oversized deck, perfect for entertaining, plus a handy storage shed. With central A/C for year-round comfort, this home is move-in ready and set in a family-friendly community close to schools, parks, and amenities. (id:42336)
RE/MAX Edge Realty
RE/MAX Real Estate
460 Gibb Wd Nw
Edmonton, Alberta
Glastonbury Gem! This beautifully renovated home features fresh paint, brand-new carpet, and a fully finished basement with its own bedroom, kitchen, and private rear entrance—perfect for extended family or guests. This bright and spacious 2-storey is tucked away on a quiet cul-de-sac just steps from shopping, Starbucks, transit, and only minutes to the Whitemud and Henday. Offering over 1,622 sq. ft. of living space, it boasts 5 bedrooms, 3.5 baths, and fantastic layout for families. Main floor showcases a large kitchen with island, pantry, decent dining area, sunken living room with a wall of windows, plus a convenient main-floor bedroom/Den and 2-pc bath. Upstairs, the primary suite includes a WIC and 4-pc ensuite, two additional bedrooms and another full bath. Outside, enjoy a sunny south-facing pie-shaped lot with deck, fire pit, and oversized double detached garage. This is the perfect family home in an unbeatable location! (id:42336)
Maxwell Polaris
Twp Rd 594 & Hwy 44
Rural Westlock County, Alberta
ATTENTION INVESTORS, FARMERS & DEVELOPERS! Don't miss this rare opportunity just 1 km south of Westlock town limits. This 150 acre parcel of highly productive Class 2 (CLI #2) farmland has direct access from its own service road off Highway 44. Located along the major north-south corridor from Edmonton to Northern Alberta, this stretch of Highway 44 is a prime route for commercial and industrial development, making this land not only ideal for agriculture but also a strategic investment opportunity. Owned by the same family for over 70 years, this fertile land offers an exceptional chance for - local farmers seeking quality soil close to town - developers looking for accessible, high visibility land - investors capitalizing on Westlock's growth and highway frontage potential whether you're expanding your farming operation or land-banking for future development. This property checks all the boxes!! (id:42336)
RE/MAX Results
16310 87 Av Nw
Edmonton, Alberta
INVESTMENT GROWS FASTER IN A GREAT LOCATION! Own an upcoming new-build 4PLEX with 3 legal basement suites (7 legal doors) in West Edmonton, only 3-min drive to West Edmonton Mall, 5-min walk to Misericordia Hospital & LRT Station, and 10-min walk to Meadowlark Shopping Plaza. Bus stop is right at the front of the property! Close distance to these high-employment hubs and transit services mean STRONG tenant demand and LOW vacancy rates. It offers 7,300+ sq. ft. of refined living space with luxury vinyl on main and lower levels, plush carpet upstairs, and 9-ft ceilings. Open concept living room includes featured wall with a fireplace, kitchens with modern flat-panel cabinetry and quartz counters; baths are finished in sleek tile. Energy-smart design includes triple-pane windows, solar roof vents, 97% high-efficiency furnaces, and electric water heaters. Separate utility meters planned for all suites as a part of CMHC MLI Select requirements. Construction has started; target completion in June 2026. (id:42336)
Maxwell Polaris
Twp. Road 544 & Range Road 204
Rural Strathcona County, Alberta
ABSOLUTELY BEAUTIFUL LAND - 800 m west of Elk Island National Park West Entrance! Paved roads on south & west sides! Wonderful Building Sites, Great Pasture w/ big dugout, fully fenced. Old water well on SE side can likely be reworked as it was also previously used for livestock. Services at property lines. Strathcona County rezoned this land as Direct Control & has approved a Conceptual Scheme that would allow for up to 5 parcels to be created, aside from the reqd. municipal & environmental reserve land totaling 31 acres they'd keep. That leaves 130 acres to be split over UP TO 5 parcels. County drafted a nice plan that proposes 4 parcels - 15.6 ac., 39.5 ac., 23.5 ac. & 48.4 ac. Need a pasture quarter that you can hold, with long term upside? Want a large parcel to build on / develop a farm? Want to keep your choice of a beautiful parcel & subdivide & sell 1,2,3, or 4 others to offset costs? Want to undertake a subdivision development project for a large ROI? Lots of OPTIONS & OPPORTUNITY!! (id:42336)
Maxwell Devonshire Realty


