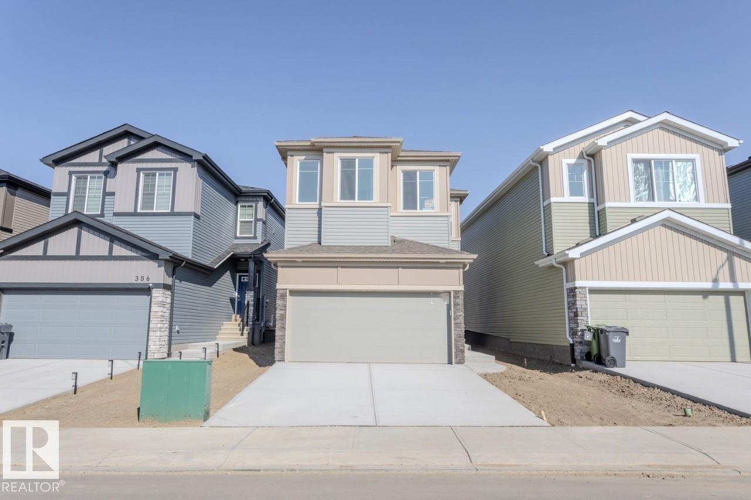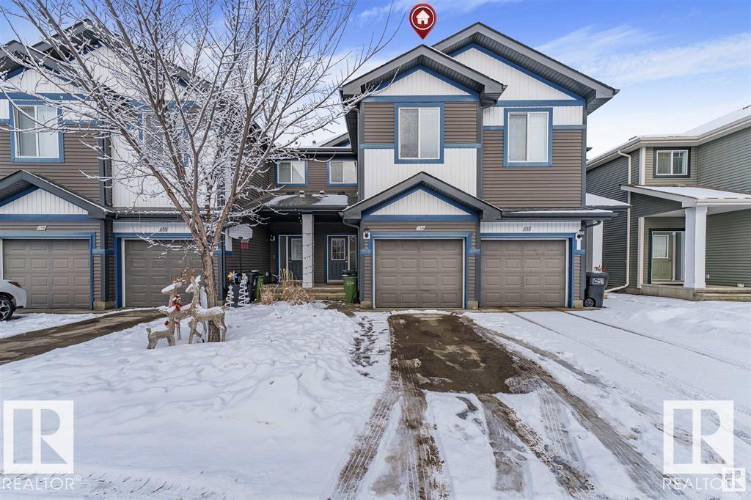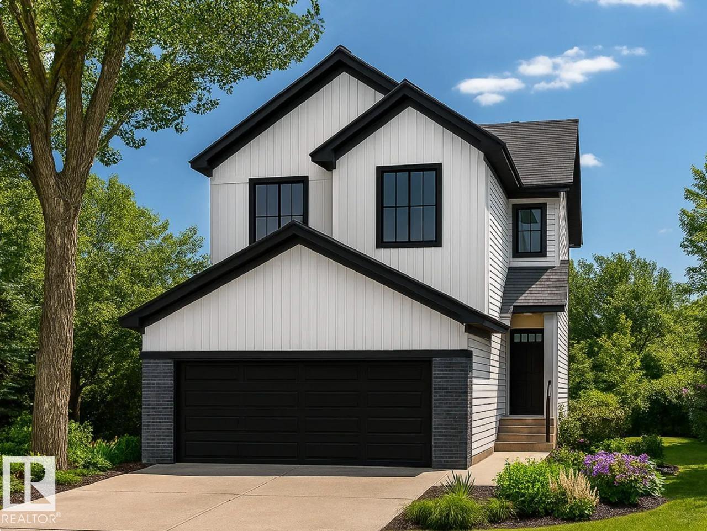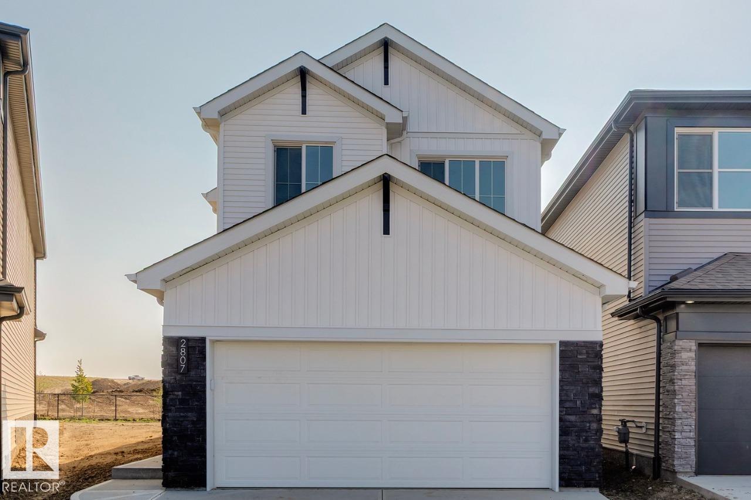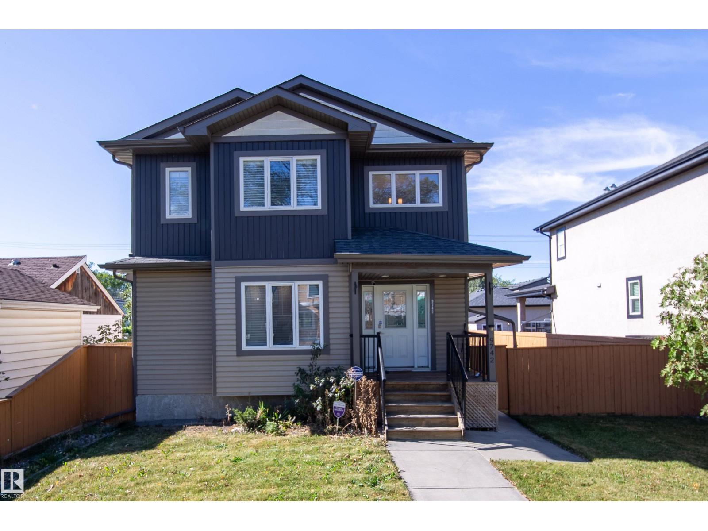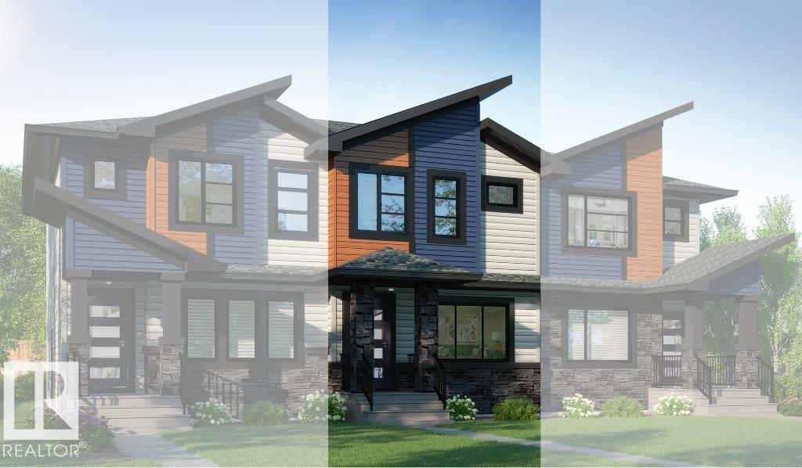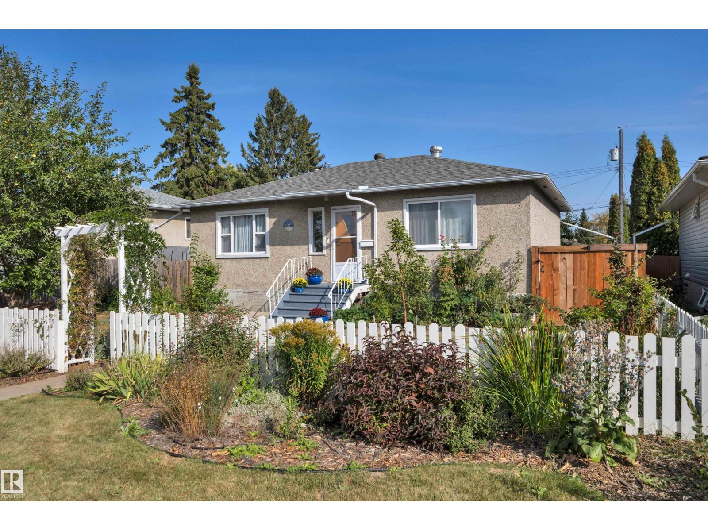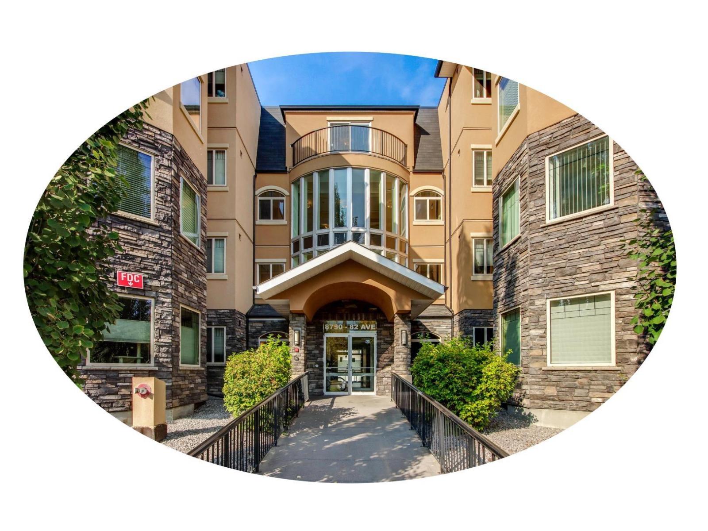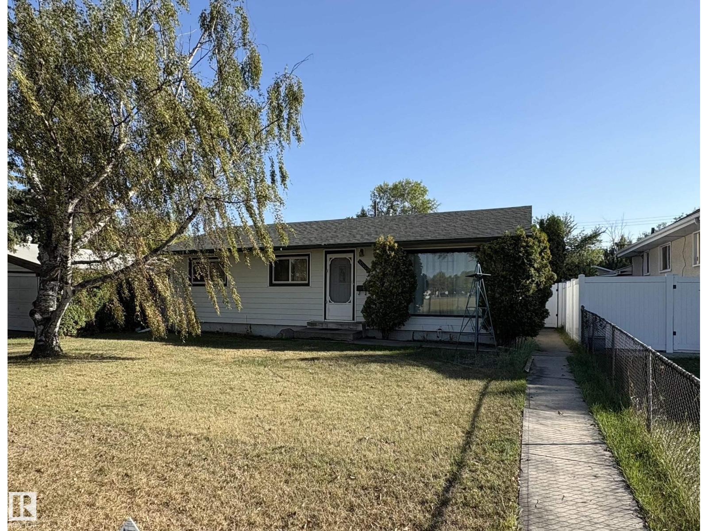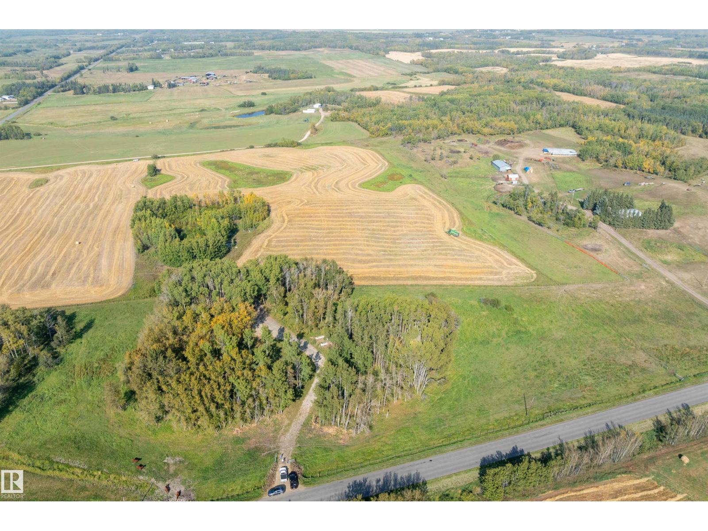304 Juniper Cv
Leduc, Alberta
The Victor by San Rufo Homes is the kind of home that just feels good to walk into.The main floor welcomes you with an open layout that flows effortlessly from the kitchen to the dining nook and great room. A large island with a flush eating ledge anchors the space while the walk-in pantry, conveniently located just off the mudroom, keeps the kitchen clutter-free while making grocery drop-off a breeze. A fireplace adds a warm focal point in the great room, and the soaring open-to-above ceilings make the whole space feel bright, airy, and connected to the second floor. Upstairs, the bonus room is ready for movie marathons, game nights, or a quiet escape. The primary bedroom features a walk-in closet and a spa-inspired ensuite with dual sinks, a drop-in tub, and a separate shower. Both secondary bedrooms have their own walk-in closets and built-in study nooks. A full bathroom and laundry room just steps from all the bedrooms round out the upstairs layout. Photos are representative. (id:42336)
Bode
#54 8209 217 St Nw
Edmonton, Alberta
Welcome to this beautifully maintained and elegant townhouse located in the vibrant community of Rosenthal! The charming covered front deck is perfect for morning coffee or summer barbecues. Step inside to discover an open-concept floor plan flooded with natural light and featuring 9-foot ceilings that enhance the spacious feel of the main level. The bright and inviting living area is ideal for both entertaining guests and enjoying cozy nights in. At the heart of the home is the center-style kitchen, boasting modern cabinetry, SS appliances, and a central island offering additional seating and storage. Upstairs, the primary suite includes a private ensuite and a generous walk-in closet. Two additional spacious bedrooms, a 4-piece bathroom, and a convenient upper-level laundry complete the upper floor. The fully finished basement adds incredible value with a large rec room, wet bar, and a home theater setup featuring a projector and 5-speaker sound system. (id:42336)
Royal LePage Arteam Realty
21703 80 Av Nw
Edmonton, Alberta
Discover your perfect family home, with over 2000sq.ft, nestled on a generous pie-shaped lot, this home offers an exceptional lifestyle for a growing family. Step inside to an inviting open-concept kitchen, with stainless steel appliances, an island and a convenient walkthrough pantry linking to the mudroom. The living room featuring a cozy gas fireplace, while the dining area presents a view and access to massive pie shaped lot. Outside treelined yard with a sizeable deck, offers a gas BBQ connection, storage shed, and a fire pit. The main floor is complete with a laundry room and half bath. Venture upstairs to discover a spacious bonus room, two well-appointed bedrooms share a 3-piece bathroom, while the generous primary bedroom, with its luxurious 5-piece ensuite, and walk-in closet, offers a private sanctuary. A double attached garage ensures your vehicles are protected throughout the seasons, while central AC provides a cool retreat during the warmer months. Near Amenities and access to major routes. (id:42336)
2% Realty Pro
328 27 St Sw Sw
Edmonton, Alberta
Quick possession available now in Alces. The Evan model offers 2,244 sq ft of thoughtfully designed living space with 4 bedrooms, 2.5 bathrooms, and a central bonus room, making it ideal for family life. The main floor’s open-concept layout connects the kitchen, dining, and living areas, while the 9' foundation and side entry provide flexibility for future development. The owner’s bedroom features a 4pc ensuite, with two additional bedrooms, a full bath, and laundry completing the upper level. Located in Alces, a growing community offering green spaces, modern amenities, and convenient access to nearby destinations. Photos are representative. (id:42336)
Bode
2807 5 Av Sw
Edmonton, Alberta
The Evan quick-possession home at 2807 5 Ave SW in Alces offers 2,110 sq ft, 3 bedrooms, 2.5 bathrooms, and an attached garage. The open-concept main floor seamlessly connects a chef-inspired kitchen—with island, full-height cabinetry, and stainless-steel appliances—to the living and dining areas, ideal for both everyday living and entertaining. Upstairs, the primary bedroom features a walk-in closet and ensuite bathroom, accompanied by two additional bedrooms and a full bathroom. Stylish finishes and built-green energy-efficient systems add both comfort and value. The home is backed by full new-home warranty coverage. Photos are representative. Beautiful design, quality craftsmanship, and move-in readiness make this Evan model a standout in Alces. (id:42336)
Bode
141 Lakeshore Dr
Rural Camrose County, Alberta
Welcome to this stunning lakefront home in Pelican View Estates, where luxury, smart technology & year-round recreation meet! This beautifully designed retreat features a full Control4 system for remote access to lighting, climate, and security, plus high-speed Starlink internet. The elegant open concept kitchen & living area offer breathtaking lake views and include a 36” induction cooktop, custom hickory cabinets, coffee bar, plumbed kegerator, & a large island. Enjoy seamless indoor-outdoor living in the 3-season room with electric screens, radiant heat, and frameless glass railings. The stamped concrete patio & driveway add elegance and durability. The primary suite includes transom windows, a steam shower, and walk-in closet. The energy-efficient ICF basement boasts a theatre room with vault door, wood stove, rec room, and cold storage. Just steps from the lake, trails, and boat launch-perfect for boating, ice fishing & skating. A spacious triple garage completes this home- All it needs is YOU! (id:42336)
Exp Realty
9742 153 St Nw
Edmonton, Alberta
One of a kind property right in the heart of the city! Built in 2014, this home is almost 2000 square feet and is situated on a massive 687m2 lot (15.2x45.1m). Less than a 15 minute drive to downtown, conveniently located just 1 block from the community playground; as well as just a few blocks from Mackinnon Ravine, walking trails and future LRT stop. An undivided 50 foot lot on a quiet tree lined street is just something you rarely find in the city anymore. Walk into a wide open main floor with high ceilings and loads of natural light coming in. Beautiful kitchen with two tone cabinets, granite counters, tiled backsplash & stainless steel appliances. Upstairs features 3 bedrooms including a primary bedroom with walk in closet and 5 piece ensuite. Basement is fully finished with large rec space, additional bedroom, 4 piece bathroom AND bonus side entrance with suite potential. Nothing to do but sit back and enjoy your giant, fully fenced, west facing backyard and watch the beautiful fall sunsets. (id:42336)
Maxwell Devonshire Realty
3828 38 St
Beaumont, Alberta
NO CONDO FEES! Full LANDSCAPING, DOUBLE DETACHED GARAGE, $3500 APPLIANCE CREDIT! BRAND NEW home by Award Winning Montorio Homes offers a well designed spacious layout. The kitchen includes a large island, quartz countertops throughout, tile backsplash and soft close cabinetry & drawers. Luxury vinyl plank flooring on the main floor. Upstairs, discover 3 bedrooms & laundry area. The Primary Bedroom includes an ensuite and walk-in Closet. Outside, enjoy your landscaped yard with rear concrete BBQ pad. Located in the Desirable city of Beaumont, with only minutes to Edmonton. Explore vast walking trails, green spaces, playgrounds, and ponds. HOME IS UNDER CONSTRUCTION (id:42336)
RE/MAX Professionals
11163 118 St Nw
Edmonton, Alberta
Welcome to Prince Rupert! This well maintained 3 bed / 2 bath bungalow features a newly renovated basement with 2nd kitchen. Ideally located on a quiet street and large lot, the white picked fence will make you feel immediately at home. The vintage front door and original hardwood floors welcome you into the charming living room, with reclaimed vintage fireplace mantle and lighting. Just down the hall is the 4-piece main bath and 2 generous bedrooms. The finished basement with separate entrance offers a 3rd bedroom, rec room, stylish kitchen, and oversized utility room with your laundry and plenty of space for storage. Ideal for entertaining, your large backyard is complete with a concrete patio, greenhouse, vegetable garden, and well manicured lawn. This turnkey home features vinyl windows, a newer furnace (~2021), updated shingles (~2015), new appliances, and a rear pad for extra parking. Easy access to public transit, schools, parks, NAIT, the Royal Alexandra Hospital, and Kingsway Mall. A must see! (id:42336)
Century 21 Masters
#107 8730 82 Av Nw
Edmonton, Alberta
Open concept, main floor home with modern finishes & high ceilings. Kitchen has plenty of cupboards, under cabinet lighting, a 5' island with an eating counter, SS appliances. Living room with sliding door to a 12’ covered, concert patio (gas-line for year-round BBQ-ing). Good size Primary bedroom: 2 opener windows & huge closet. Den or smaller 2nd bedroom (sprinklered /no window) & 4-piece Bath. Linen adds additional storage. Laundry/Utility: Front load (vibration reduction) stacking Washer & Dryer; 1 year old Heating/Air conditioning system/programmable thermostat; electrical & communication panels. Large windows brighten the home year-round. Oversized, underground parking stall with no vehicles on either side. Quiet & convenient. Fantastic Bonnie Doon location just steps to shopping, LRT stop, Campus St. Jean & Mill Creek Ravine. Ideal, affordable home offering a well-managed complex, reasonable condo fees & strong reserve fund. Plenty of parking out front. Make it Home. Suite images Virtually Staged. (id:42336)
Royal LePage Noralta Real Estate
10443 129 Av Nw
Edmonton, Alberta
INVESTORS ALERT!! Great potential for this awesome located Bungalow in sought after Lauderdale neighborhood. Steps from the school and all amenities located on a huge lot and beautiful tree lined street. A fully fenced yard with All new maintenance free fencing and single detached garage and private patio area. SEPARATE ENTRANCE to fully finished basement with kitchen, bathroom and extra 4 th bedroom. Laminate flooring throughout this cute home perfect for First time home buyer or investor . (id:42336)
Royal LePage Premier Real Estate
Range Road 231 Township Road 510
Rural Strathcona County, Alberta
FABULOUS opportunity to own a 19.67 +/- ACRE parcel of ROLLING, TREED & OPEN land in STRATCHONA COUNTY centrally located just minutes from Beaumont, Edmonton, the EIA and Sherwood Park. (It is less than a 10 minute drive to Beaumont.) With MULTIPLE HIGHWAYS including 50 street, Highway 21, Highway 625 & the Henday just minutes away, getting anywhere you need to go is perfect from this location. Partially in crop on a yearly lease and featuring TREED SPACES for PRIVACY and plenty of building sites offering WALK OUT CAPABILITY with AMAZING VIEWS for miles! This a great spot to create your own ESTATE PROPERTY and the possibility exists for a HOME BUSINESS OPPORTUNITY as well, with Strathcona County approval. There are TWO ADJACENT 19.67 ACRE PARCELS to sell separately or together! The approach on Township Road 510 is onto the EAST lot. There is an approach on 231 onto the West lot. (id:42336)
RE/MAX Elite


