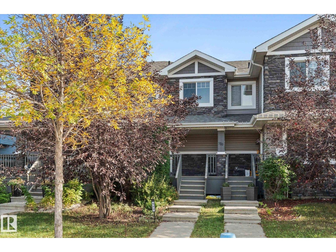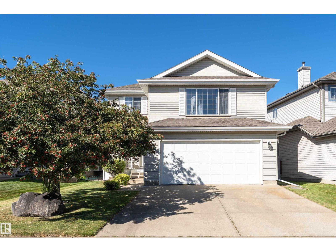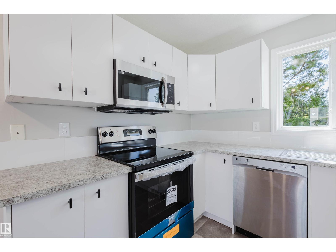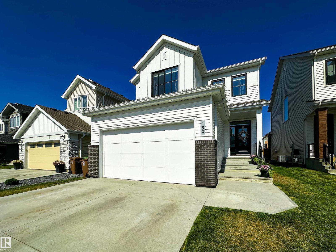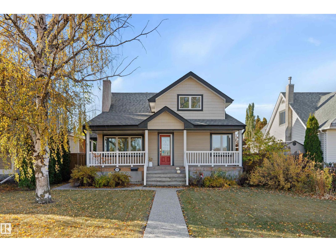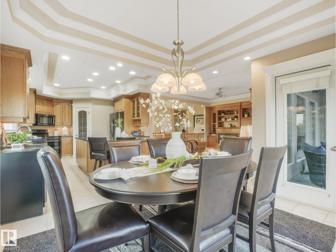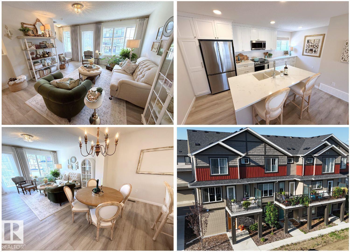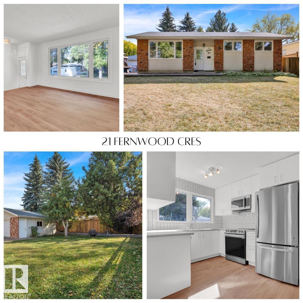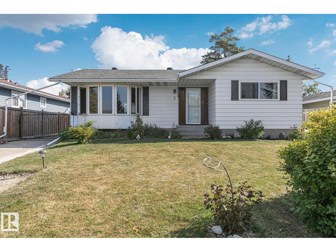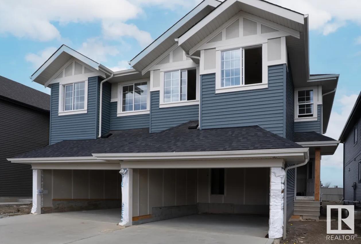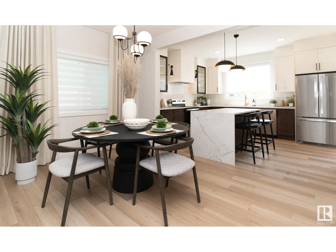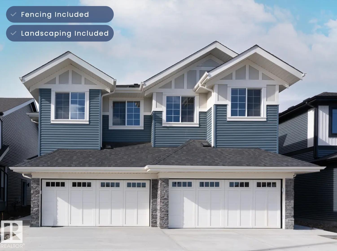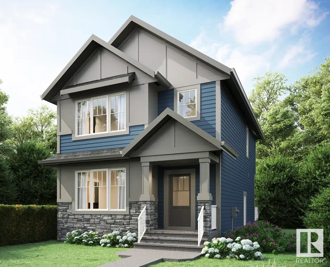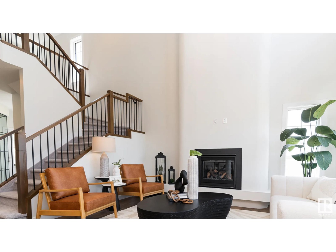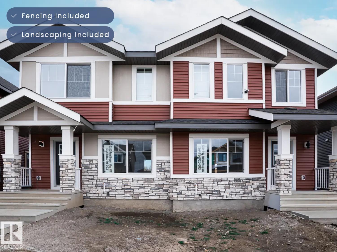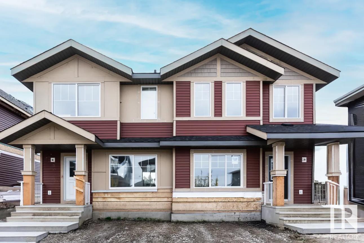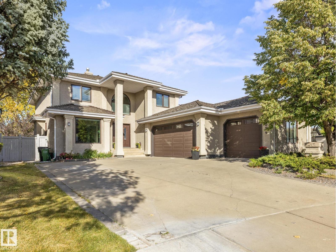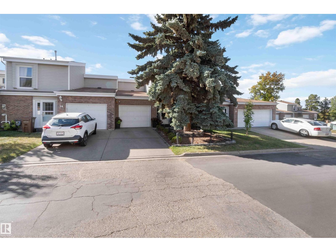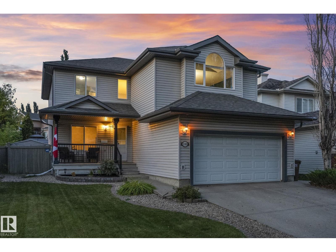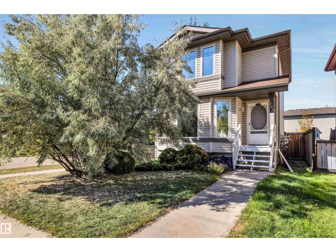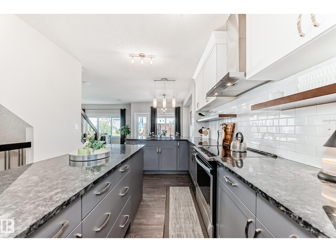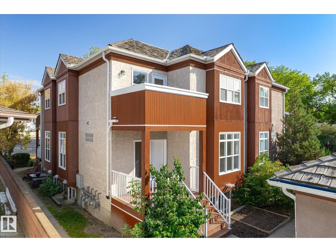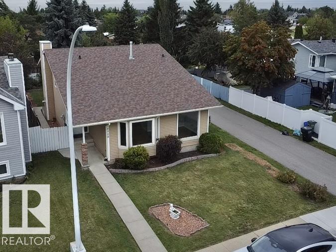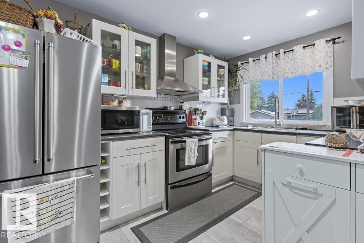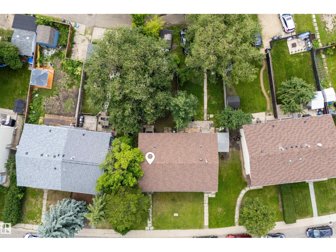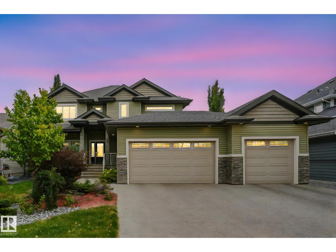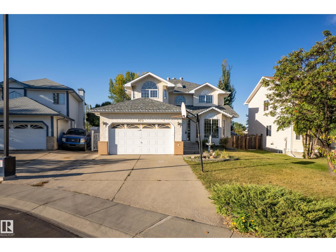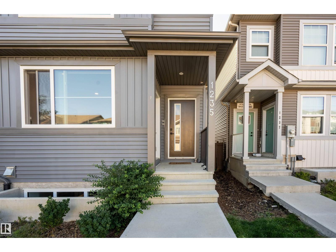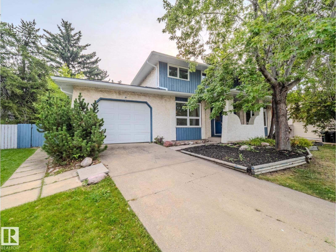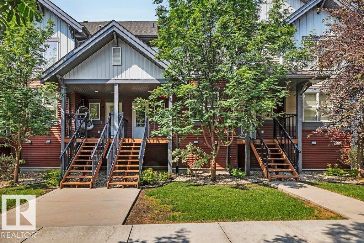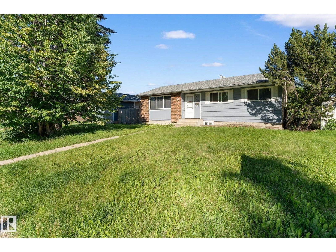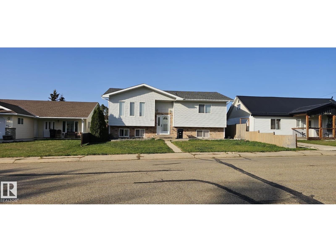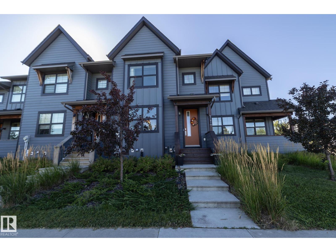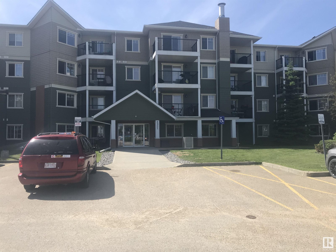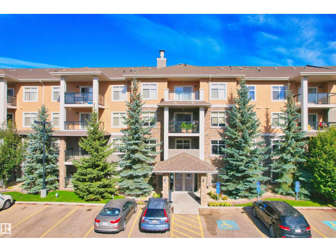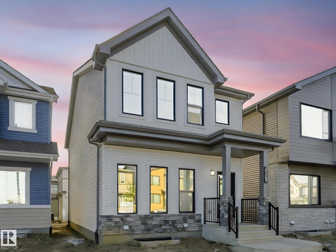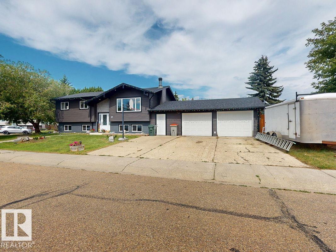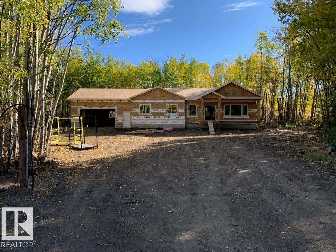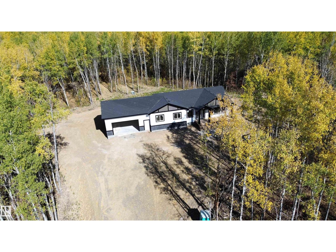527 Chappelle Dr Sw
Edmonton, Alberta
Welcome to 1,213 sq. ft. of light-filled living in the community of Chappelle. Freshly cleaned & move-in ready, this attached home has both timeless style and functionality, perfect for young families or investors seeking the opportunity. Hardwood floors set the tone as you step inside, leading you through a bright main floor. The kitchen is a dream with stainless steel appliances, a corner pantry for extra storage & plenty of space for gathering around. Upstairs, you’ll find 3 bedrooms & 2 bathrooms, while the finished basement offers the perfect spot for cozy movie nights, a home office, or a creative play space. The attached garage with back lane access keeps life convenient & the fenced backyard is ready for crisp fall evenings & witty banter. This neighbourhood was made for connection, picture tree-lined streets, kids running from door to door on Halloween & neighbours who become friends. Ready for quick possession, this home is waiting for you to make it your own, just in time for sweater weather. (id:42336)
RE/MAX Preferred Choice
714 Green Wd Nw
Edmonton, Alberta
Beautiful custom 1,640 sq' Landmark 2 story in a quiet location in Glastonbury close to several parks, playground, spray park and schools. Featuring 3 bedrooms, 2.5 bathrooms, a large upper bonus room & an extra wide double attached garage. (21'width x 20'9 length). Upgrades: New shingles & eaves troughs in 2021, new fridge, stove, & hood fan 2024. Bright, open-concept main floor filled with natural light, laminate flooring and a gas FP in the living room. Beautiful light oak kitchen with tile backsplash, st/steel appliances, an island with breakfast bar & a walk in corner pantry. Sunny dinette opens onto a spacious 18'5x18' deck & beautifully landscaped W facing, fenced yard. Powder room & laundry area close to garage entry. Upper level offers a huge bonus room + a large primary bedroom w a 4-piece ensuite & walk in closet, 2 additional upper bedrooms & a 4 pc main bath. Unfinished basement w RI plumbing & 5 yr old H20 tank. Close to all amenities & 15 minutes to WEM w quick access to Whitemud & Henday. (id:42336)
Royal LePage Arteam Realty
18160 81 Av Nw
Edmonton, Alberta
Spacious 4-Bedroom Townhome-Style Condo in Aldergrove. Welcome to this updated 2-storey townhome-style condo, ideally located in the convenient West End community of Aldergrove. The main floor offers an open living and dining area with a fireplace and direct access to the patio — great for everyday living or gatherings. The kitchen features brand-new appliances and ample cabinet space. Upstairs, you’ll find 3 well-sized bedrooms and a full bathroom. The fully finished basement provides additional living space, including a recreation area and an extra bedroom — perfect for guests, a home office, or hobbies. Additional features include in-suite laundry, surface parking, and visitor parking. Walking distance to Aldergrove School, community amenities, and local parks, with easy access to Whitemud Drive and West Edmonton Mall. (id:42336)
Mozaic Realty Group
52 Jamison Cr
St. Albert, Alberta
Welcome home to a charming fully finished 4 bedroom Sarasota two-storey nestled in the sought-after Jensen Lakes community of St. Albert. With exclusive lake and beach access just steps away, this home blends leisure and lifestyle beautifully. Inside, a spacious open-concept layout showcases gleaming engineered hardwood floors, soaring windows that usher in abundant natural light, and thoughtful design touches throughout. You’ll also enjoy the convenience & security of an attached double garage w/ epoxy floor & gas rough-in. Situated in a serene, private pocket of the neighborhood, this home also offers swift access to amenities, inspiring both tranquility and convenience. Whether you’re entertaining, enjoying lakeside days, or seeking a beautiful everyday retreat, 52 Jamison Crescent perfectly delivers. (id:42336)
Sarasota Realty
3331 Chickadee Drive Nw
Edmonton, Alberta
Ready to move in with quick possession available! This 2,286.18 sq. ft. home backs onto a peaceful dry pond and offers exceptional space and design. The main floor features a spacious den, a Half bathroom, and a chef-inspired kitchen with a pantry, opening to the dining area and a living room with a beautiful stone fireplace. Upstairs, the primary suite includes a private balcony, a luxurious ensuite, and a walk-in closet. Two additional bedrooms, a large family room, and a convenient full bathroom complete the upper level. The full basement (undeveloped) includes a separate side entrance, offering excellent potential for a future suite. A front-attached double garage and quality finishes throughout make this home a must-see! (id:42336)
Maxwell Polaris
10430 138 St Nw
Edmonton, Alberta
Welcome to 10430 138 Street NW, a charming 3-bedroom, 2-bath bungalow in sought-after Glenora. Thoughtfully remodeled about 20 years ago, the upper level was expanded to create a spacious primary retreat. The main floor features an upgraded IKEA kitchen with newer stainless steel appliances, opening to the dining & living areas. The finished basement offers a full bathroom & flexible living space for family, guests, or a home office. Situated on a generous 50’ x 140’ LOT with a sunny WEST-FACING backyard, the property includes an oversized double rear garage, perfect for storage, vehicles, or hobbies. Glenora is one of Edmonton’s most desirable central communities, known for its tree-lined streets, quality schools, parks, & proximity to downtown & the River Valley. Whether you’re seeking a move-In ready home, an income property, or a premium redevelopment site, this opportunity offers excellent long-term value. Newer light fixtures, paint, dishwasher, & more! (id:42336)
RE/MAX River City
81 Promenade Bv
Beaumont, Alberta
Welcome to this stunning custom-built walkout bungalow in Beaumont, offering over 3,400 sq. ft. of finished living space. This home features 3 bedrooms, 3 full baths, 2 versatile den/office spaces, a theatre room, and a bar/rec area. Built by Darrin’s Homes, it showcases premium upgrades, including two enclosed Suncoast decks (upper and lower), a heated triple garage fully finished by Premier Garages with custom cabinets,epoxy flooring, and floor drain, plus in-floor heating in the walkout basement. Inside, you’ll find granite countertops, built-in oak cabinetry, soaring ceilings, a coffered dining room, wired speakers, central A/C, and a water softener. The landscaped, fenced yard features a charming cedar gazebo, while recent updates include a newer roof, hot water tank, and heating system. Move-in ready and offering exceptional value, this home combines elegance, function, and a prime location on the fairway at Coloniale—with room for everyone. (id:42336)
Royal LePage Prestige Realty
#95 50 Mclaughlin Dr
Spruce Grove, Alberta
ELEGANCE & CONVENIENCE combine in this 2 bed 2.5 bath EXECUTIVE-STYLE condo with attached heated & insulated double garage (18Wx20L), right next to Heritage Grove Park’s extensive trail system. This 2024-built 1,277 square foot 2-storey showcases PREMIUM BUILDER UPGRADES including central air conditioning and luxury vinyl plank flooring. Further enhancements feature custom draperies and stylish light fixtures throughout. On the main level: gourmet kitchen with upgraded cabinetry, quartz countertops, premium sink & fixtures, dining area, 2-pc powder room and a bright living room with balcony overlooking the courtyard. Upper level offers TOP FLOOR LAUNDRY and TWO PRIMARY SUITES, each with walk-in closet & full ensuite. Fantastic location near many amenities including the Tri Leisure Centre, with easy access to Jennifer Heil Way & Hwy 16A. Home includes remainder of new home warranty. (id:42336)
Royal LePage Noralta Real Estate
8108 228 St Nw
Edmonton, Alberta
Welcome to the Metro Shift 18 by award winning Cantiro Homes! This rear laned, single family home offers even more space and versatility, including SIDE ENTRY and ROUGH-INS for future basement suite income potential. The expansive open concept main floor includes a spacious kitchen, dining, and living area – perfect for family living and entertaining. Additional features include: 9ft foundation, Craftsman elevation, Linen colour board. *photos are for representation only. Colours and finishing may vary* (id:42336)
Andrijana Realty Group
21 Fernwood Cr
St. Albert, Alberta
Welcome to this fully renovated 4-bed, 2.5-bath home with over 2,100 sq. ft. of living space in sought-after Forest Lawn. Recent updates include fresh paint, new flooring, new modern kitchen with brand fridge and microwave-hood-fan, refreshed bathrooms, stylish lighting, and a new garage side door. The bright, functional layout is complemented by solid upgrades: windows (2007), house shingles (2013), garage shingles (2025), and hot water tank (2018). Outside, enjoy landscaped grounds with a mature apple tree, extended driveway, and spacious double attached garage. Families will love the proximity to schools, plus easy access to shopping at St. Albert Centre, recreation at Servus Place, and scenic parks and trails, famous St. Albert Farmers Market and much more. Combining contemporary finishes with reliable mechanicals, this move-in-ready home offers both comfort and peace of mind in a prime location. (id:42336)
Exp Realty
3 Wilson Cr
Sherwood Park, Alberta
It does not get any better than this. Literally steps from schools, Kinsman Park, playgrounds - this 1,292 SqFt Bungalow has extensive UPGRADES; 5 Bedrooms; 2.5 Bathrooms; a double garage & Finished Basement. This is the perfect family home without a doubt. The Main floor has New Vinyl Plank flooring starting in the spacious Living Rm that leads to the Dining area & the Newly, Fully Updated Kitchen - WOW! This is a chef's dream.. having endless Granite Countertops & Custom Cabinets; LED Spotlights; S/S Appliances & a large pantry. The 3 Bedrooms include a large Primary Bedroom that has a 1/2 Bath. The Main Bathroom has been updated with a brand new Tub & new vanity. A classic curved staircase leads to the Basement where there is a huge Family Room; 2 large Bedrooms; a full Bathroom; Separate Laundry Room & Cold Storage Room. The large, fenced yard has a deck & is landscaped with mature trees. UPGRADES: Main floor Windows (2017); Shingles (2023); BRAND NEW Tankless Water Heater; Hi-Eff Furnace (2022) (id:42336)
The Agency North Central Alberta
3310 Roy Brown Wy Nw
Edmonton, Alberta
Welcome home to the Louvre, a stylish and spacious duplex thoughtfully crafted for modern living. Located exclusively in Village at Griesbach, this model offers the perfect combination of function, comfort, and community charm. With a bright open-concept layout, designer finishes, side entry, and well-planned living spaces, the Louvre is ideal for families, professionals, or anyone looking to settle into one of Edmonton’s most picturesque neighbourhoods. Landscaping, a rear deck, and fencing are all included, making it easy to enjoy your home inside and out from day one. (id:42336)
Century 21 Leading
3266 Dallas Schmidt Dr Nw
Edmonton, Alberta
Welcome to the Canyon — a beautifully designed home in the Village at Griesbach. This home features side entry, 3 spacious bedrooms, 2.5 bathrooms, and the convenience of One & Done Pricing, with landscaping, a detached garage, and fencing included. Inside, you'll find a versatile flex room on the main floor and a modern L-shaped kitchen perfect for entertaining. Upstairs, enjoy the inviting bonus room for relaxation, surrounded by serene bedrooms. The Canyon is a home that adapts to your lifestyle, offering comfort, convenience, and a space where memories are made. Photos are of a showhome (id:42336)
Century 21 Leading
3312 Roy Brown Wy Nw
Edmonton, Alberta
Welcome home to the Louvre, a stylish and spacious duplex thoughtfully crafted for modern living. Located exclusively in Village at Griesbach, this model offers the perfect combination of function, comfort, and community charm. With a bright open-concept layout, side entry, designer finishes, and well-planned living spaces, the Louvre is ideal for families, professionals, or anyone looking to settle into one of Edmonton’s most picturesque neighbourhoods. Landscaping, a rear deck, and fencing are all included, making it easy to enjoy your home inside and out from day one. (id:42336)
Century 21 Leading
6112 Carr Rd Nw
Edmonton, Alberta
Discover the Valley — a beautifully designed home that offers the perfect balance of space and style. Featuring side entry, 3 comfortable bedrooms, 2.5 bathrooms, and an open-concept layout, this home is ideal for both family living and entertaining.Upstairs, enjoy the convenience of second-floor laundry and a versatile bonus room that’s perfect for relaxing or gathering with loved ones. The Valley-G is where modern design meets everyday comfort, creating a welcoming space you'll love to come home to. (id:42336)
Century 21 Leading
3316 Roy Brown Wy Nw
Edmonton, Alberta
Step into The Eiffel, a stunning 2,076 sq. ft. home designed for modern living. With 4 bedrooms, 3 bathrooms, side entry, and a variety of functional spaces, this home blends style and versatility effortlessly. The main floor features a main floor bedroom room, perfect for a home office, playroom, or additional living space. The open-to-above design in the great room creates a bright, airy atmosphere, enhancing the home’s spacious feel. The kitchen flows seamlessly into the dining and living areas, making it ideal for entertaining. Upstairs, a spacious bonus room offers additional relaxation space, while the primary suite boasts a luxurious ensuite and walk-in closet. Two additional bedrooms and a full bathroom complete the second floor, providing comfort for the whole family. Photos are of a showhome (id:42336)
Century 21 Leading
3306 Roy Brown Wy Nw
Edmonton, Alberta
Step into The Eiffel, a stunning 2,076 sq. ft. home designed for modern living. With 4 bedrooms, 3 bathrooms, side entry, and a variety of functional spaces, this home blends style and versatility effortlessly. The main floor features a main floor bedroom room, perfect for a home office, playroom, or additional living space. The open-to-above design in the great room creates a bright, airy atmosphere, enhancing the home’s spacious feel. The kitchen flows seamlessly into the dining and living areas, making it ideal for entertaining. Upstairs, a spacious bonus room offers additional relaxation space, while the primary suite boasts a luxurious ensuite and walk-in closet. Two additional bedrooms and a full bathroom complete the second floor, providing comfort for the whole family. Photos are of a showhome (id:42336)
Century 21 Leading
3319 Roy Brown Wy Nw
Edmonton, Alberta
Experience modern living in this beautifully crafted half duplex by Landmark Homes, located in the highly desirable Village at Griesbach. This home is packed with premium features designed to elevate comfort, efficiency, and everyday convenience. Enjoy a healthier indoor environment with a 3 Stage Medical-Grade Air Purification System and a Hi-Velocity Heating System that delivers efficient heating, cooling, filtration, and ventilation. A Navien Tankless Hot Water Heater ensures continuous hot water and lower utility bills. Ideal for growing families or savvy investors, this home includes a side entry, making future suite potential a breeze. Outside, the detached garage, fencing, landscaping, and pressure-treated deck are all included—ready for you to enjoy from day one. Inside, relax by the electric fireplace and appreciate the thoughtful layout built for today’s lifestyle. Don’t miss this opportunity to live in one of Edmonton’s most award-winning master-planned communities. (id:42336)
Century 21 Leading
3317 Roy Brown Wy Nw
Edmonton, Alberta
Welcome to this beautifully designed half duplex by Landmark Homes, located in the award-winning community of Griesbach. Built with wellness and efficiency in mind, this home features a 3 Stage Medical-Grade Air Purification System and a Hi-Velocity Heating System for superior comfort and indoor air quality. The Navien Tankless Hot Water Heater provides endless hot water while saving on utility costs. Thoughtfully crafted, the home includes a convenient side entry—ideal for a future legal suite or private access. Outside, enjoy the low-maintenance lifestyle with full landscaping, fencing, a pressure-treated deck, and a detached garage all included. Inside, cozy up by the electric fireplace in the open-concept living space. Whether you're looking to invest or settle down, this quick possession home offers unbeatable value, efficiency, and style in one of Edmonton's most desirable master-planned communities. (id:42336)
Century 21 Leading
324 Carmichael Wd Nw
Edmonton, Alberta
~ EXECUTIVE 5 BEDROOM, 3.5 BATH TWO STOREY in CARTER CREST ~ 35' WIDE CAR COLLECTORS DREAM TRIPLE CAR ATTACHED GARAGE with NEW GARAGE DOORS ~ FULLY FINISHED BASEMENT ~ CENTRAL AIR CONDITIONING ~ NEW WINDOWS ~ CENTRAL VAC ~ Check out this over 2400 sq ft home located at the end of a cut-de-sac on a large 746 sq meter lot. The garage has hot and cold water taps, gorgeous tiled flooring, built in cabinets, tons of lighting, vehicle hoist, SNAP ON TOOLS Shelf, and an overhead heater. The home features new vinyl flooring on the main floor and an island kitchen with Granite Countertops, tons of cupboard space and practically every closet in the home has California Closet shelving and built-ins. The living room has a 18 cathedral ceiling open to below and corner gas fireplace. The renovated basement is fully finished with a large Rec Room and additional bedroom and bathroom. The yard is gorgeous with a new maintenance free deck with GAS BBQ hook up. Located in CARTER CREST close to Terwillegar Rec Centre. (id:42336)
Maxwell Challenge Realty
33 Grandview Ridge
St. Albert, Alberta
Over 1,500 Sq. Ft. | One-of-a-Kind Design! This Grandin stunner is the one you’ve been waiting for. With its rare 4-level split layout, this home feels open, dynamic, and full of personality.The sun-filled living room showcases oversized windows with a view of your freshly landscaped backyard. Just a few steps up, the dining room connects seamlessly to a private patio retreat, perfect for cozy mornings or summer night BBQs.A true highlight is the chef-inspired kitchen: modern espresso cabinetry, sleek stainless steel appliances, and a smart breakfast bar that doubles as the perfect gathering spot.Head upstairs to discover a spacious primary suite with generous closets, a stylish 4-pc bath, and a second bedroom. Keep climbing, and you’ll love the loft-style third bedroom, ideal for a home office, creative studio, or guest space. The fully finished lower level adds even more living options. Must see !! Walking distance to Farmers Market, the River, and walking trails. MUST SEE! (id:42336)
Royal LePage Premier Real Estate
185 Erin Ridge Dr
St. Albert, Alberta
This thoughtfully upgraded 2-storey blends comfort, style, and function, offering nearly 2,300 sq. ft. plus a fully finished lower level designed for family living. Tucked into a prime location with quick access to major roads and just steps from parks and trails. Inside, the spacious entry opens to a versatile front den, while the heart of the home is an entertainer’s kitchen with newer appliances, an oversized dining nook, and picture-perfect views of the private, treed backyard. The living room, anchored by a gas fireplace and striking wood feature wall, adds warmth and character, while a 2-pc bath completes the main floor. Upstairs, a vaulted bonus room floods the space with light, paired with two large secondary bedrooms, a full bath, and the primary retreat with walk-in closet and 4-pc ensuite. The lower level is fully soundproofed, featuring a cozy family room with fireplace, additional bedroom, gym and a luxurious 5-pc bath with heated floors. (id:42336)
Century 21 Masters
163 Bridgeport Bv
Leduc, Alberta
Welcome to this bright & welcoming 3 bedroom home in the sought-after Bridgeport neighborhood! NEW shingles, NEW carpet & FRESH paint! Large kitchen w/ space to add an island- if wanted! Large privacy tinted windows throughout! This is a great starter family home! Upstairs has 3 bedrooms and a central 4pc bathroom. The primary bedroom has a walk-in closet! Downstairs is ready to develop to fit your needs, there is a rough-in for additional 3rd bathroom! Add some value in this home! Outside you have a large deck overlooking mature trees and views. PLUS there is space to add a double garage! Private, fully fenced yard, with room to play, entertain & garden! As a perk there is a shed! Convenient location close to parks & greenspaces, walking distance to Leduc Common, Walmart, Canadian Tire, and other amenities. Just 10 minutes to YEG airport, 6min to golf! A must see! (id:42336)
Maxwell Challenge Realty
6406 49 Av
Beaumont, Alberta
NEW LISTING! Located in a lovely cul-de-sac in the community of Ruisseau, this home offers more than most. Upon entering, enjoy the 9' ceiling, and a massive walk-in entry closet. The kitchen features a galley-style kitchen and a center island. The appliances flow nicely with tiled backsplash, open shelving and granite countertops. The pantry features shelving, cabinets and power. The dining area and living room have an abundance of light and space. Enjoy family time in this entertaining space. The den/office is a great place to work from home. Upstairs has a dream bonus room, with a feature wall and incredible windows. The spacious primary bedroom serves as a retreat and features: a vaulted ceiling, his/hers closets, and an en suite with a dual vanity, soaker tub, shower, and a water closet. Across the hall are spacious bedrooms, a laundry room, and the main bath. The garage fits 3 cars, is drywalled/insulated/heated (in-floor) w/ a drain. The basement is partially finished. Enjoy central A/C! (id:42336)
Maxwell Devonshire Realty
9306 91 St Nw
Edmonton, Alberta
LOCATION! LOCATION! Fully renovated 2 bedroom, 2.5 bathroom townhouse just minutes from downtown and the river valley trails! Stripped to the studs—everything is BRAND NEW: walls, flooring, paint, lighting, kitchen, kitchen appliances, bathrooms, furnace and hot water tank. Enjoy the newly built large front porch & stunning vaulted stairwell with massive skylight. New engineered hardwood on the main floor. The kitchen has all new cupboards, backsplash, countertops, and appliances. New two-piece bathroom on the main floor. The upper level has two bedrooms and a brand new 4 pc bathroom. Huge primary bedroom features dual closets & access to a private newly built rooftop patio! All new carpet throughout! The basement has a large recreation room with big windows, another 4 pc bath, and laundry room. Brand new furnace and hot water tank! LOW CONDO FEES!! Single detached garage. Ideal for first-time buyers or investors! Walk to transit, shopping, & more! Shows 10/10!! (id:42336)
RE/MAX Edge Realty
18908 97 Av Nw
Edmonton, Alberta
Stunning turnkey 4-Level Split on a desirable Corner Lot with 1833 Sqft of living space! This well-maintained home features soaring vaulted ceilings, fresh new paint, and a separate entrance WALKOUT with mudroom and full Bathroom, on the 3rd level, for rental potential, or more space for a family. The Roof, HWT, and furnace have all been updated within the last 10 years. The kitchen is bright, with tons of storage and pull-outs and the livingroom is a great space for entertaining and gatherings! Stay warm on chilly nights with a cozy gas fireplace in the 3rd level Family Room, and stay cool on those hot summer days with Central AIR CONDTIONING! Upstairs, the Primary Bedroom has a full 3 piece Ensuite bathroom, and a big closet, and two more bedrooms! Outside is a private fully-fenced backyard with a large deck. The oversized double garage has easy and convenient access, thanks to the corner lot location! Perfectly located close to schools, parks, public transportation, great shopping, and the Waterpark! (id:42336)
Royal LePage Arteam Realty
9211 69 St Nw
Edmonton, Alberta
Charming 5-bedroom bungalow in the highly sought-after community of Ottewell! This 1,062 sq ft detached home features 3 bedrooms up, 2 down, and 2 full bathrooms. Enjoy numerous updates over the years including new flooring, fresh paint, and a hot water tank replaced just last year. The bright main floor offers a spacious living area and a functional kitchen, while the fully finished basement provides extra living space, ideal for guests, a home office, or growing families. Step outside to a large backyard—perfect for entertaining, gardening, or future development. Located on a quiet street close to schools, parks, shopping, and easy access to downtown. A great opportunity in a family-friendly, mature neighborhood! (id:42336)
Rite Realty
11447 39 Av Nw
Edmonton, Alberta
3-bed, 1.5-bath half duplex in sought-after Greenfield! Ideal for first-time buyers, investors, or families seeking access to Greenfield schools. Updates include windows, hardwood, baseboards, hot water tank & fence. Kitchen has granite counters, stainless steel appliances & Murano backsplash. Upper bath with jacuzzi tub. Partially finished basement with back lane access for future garage. Close to LRT, Southgate, parks & transit. (id:42336)
Rimrock Real Estate
1746 Keene Cr Sw
Edmonton, Alberta
Beautiful 2 BEDS, 2.5 BATH, 2 CAR ATTACHED (TANDEM) Townhome Built by award winning AVERTON HOMES@ One at Keswick! This 1547 sqft unit w/NO CONDO FEES, shows like new. The main floor is very modern & open floor plan. Oversized windows allows an amazing amount of light into the home! The kitchen has white cabinets, a beautiful back splash, quartz counters, stainless steel appliances & plenty of room to entertain in style. Just off the kitchen there is a large dining area that opens up to the spacious deck w/gas line for BBQ overlooking landscaped w/Built in SPRINKLER SYSTEM & fenced backyard. On the other side of the central kitchen you will find the perfect living room to unwind. Main features include a large living area, great dining space, stunning floor to ceiling windows & glass feature w/open raiser staircase. Upstairs is a primary suite w/3-pc ensuite, 2nd bedroom 4-pc bath & a laundry. Located close to shopping, schools, transportation, trails & MORE Great value in this home is hard to beat ! (id:42336)
Maxwell Polaris
2441 Bowen Wd Sw
Edmonton, Alberta
Stunning Ravine-Backing Executive Home! Over 3,800 SF with fully finished basement, this 2-storey split offers a RARE 4-CAR heated drive through garage a mechanics dream with drains & ceiling height for a hoist! From the charming verandah to the beautifully landscaped south-facing yard with breathtaking ravine views, every detail impresses. Inside, enjoy a gorgeous kitchen with custom cabinetry, granite counters & high-end SS appliances, open bright living/dining spaces & main floor den. The Bonus room has 13-ft ceilings & dramatic windows. A Luxurious primary retreat with spa-inspired ensuite, jetted tub, dual vanities, oversized shower & walk-in closet. 2 more bedrooms & full bath upstairs. The Basement is Amazing, features a GYM with Steam Room, 1 bedroom & full bath with 5th bedroom on the split lower level. Extras include tankless water heater, A/C, 2 fireplaces, built-in speakers, heated floors, vac system & wine cooler. A rare opportunity in a premier tranquil ravine location with a beautiful lot! (id:42336)
Maxwell Progressive
917 Ormsby Wd Nw
Edmonton, Alberta
Welcome to this spacious and inviting two-storey home designed for family living and entertaining. Step into a bright foyer leading to a comfortable living room, perfect for relaxing or hosting guests. A formal dining area connects seamlessly to the kitchen with ample cabinetry and a breakfast nook overlooking the yard. The main floor also offers a cozy family room with a fireplace, a bedroom, and a convenient powder room. Upstairs, you’ll find a spacious primary suite with a walk-in closet and ensuite, three additional bedrooms, a full bathroom, and upper-level laundry for added convenience. The fully finished basement expands your living space with a large rec room, guest bedroom with walk-in closet, full bathroom, and dedicated laundry and mechanical areas. Outside, enjoy a double attached garage and a great yard for outdoor living. Located in a family-friendly community close to parks, schools, and amenities, this home blends space, comfort, and convenience. (id:42336)
Real Broker
#410 9120 156 St Nw
Edmonton, Alberta
Investor Alert and first time Buyer's. Top floor Suite, with spacious living room, dining area and kitchen. Large Primary bedroom with direct access to the 4 pc main bathroom. In suite laundry with plenty of storage room. The south facing balcony is perfect for enjoying the summer weather and allows plenty of natural light through the south facing windows.This unit also has storage area directly behind the parking stall in the underground parkade.Easy access to public transit, shopping, close to medical offices, Hospital, schools and recreation centers. A perfect opportunity for condominium living. (id:42336)
Maxwell Polaris
1235 Podersky Wd Sw
Edmonton, Alberta
Invest in this spacious 2021-built half-duplex with double-detached garage, and legal basement suite, offering versatility for investors and future families seeking extra income potential. Main floor is an open concept design with a bright kitchen, dining area, and spacious living room. A convenient den/office provides flexible work-from-home options, or extra bedroom potential next to a full bathroom. Upstairs you’ll find three bedrooms and a bonus room, including a generous primary suite with walk-in closet and private ensuite, as well as laundry on the same floor for ease. The fully finished legal suite in the basement includes a separate kitchen, living area, bedroom, full bath, and laundry with large windows. With over 2,200 sq ft of developed living space across three levels, and located near parks, schools, and amenities, this is a must-see opportunity in Edmonton’s southwest community of Paisley. (id:42336)
Exp Realty
3024 Galloway Tc
Sherwood Park, Alberta
HUGE TREED LOT/PRIVATE SETTING - 0.4 ACRES!...FEELS LIKE COUNTRY LIVING, IN THE HEART OF SHERWOOD PARK!...RENOVATED - NEW CARPET, NEW PAINT, NEW ROOF, NEW FURNACE...FINISHED TOP TO BOTTOM!...4 BEDS UP/3 BATHS!...QUIET CULDESAC...~!WELCOME HOME!~ This home boasts everything you will need! Walk into a spacious foyer, leading to either a den/second living space or living room with cozy wood burning fireplace. Kitchen has newer cabinetry and SS appliances, with a great size eating/dining area. Convenient main floor laundry, and a half bath as well! Four great size bedrooms up. Primary has a renovated 2 pce ensuite. FULLY FINISHED BASEMENT boasts a recreation room, family room, and flex space. Gorgeous treed lot, so private you'd think you bought an acreage! Close to all amenities, in one of the best subdivisions of Sherwood Park. Prepare to be impressed - you won't want to miss out on this one! (id:42336)
RE/MAX Elite
#42 655 Watt Bv Sw
Edmonton, Alberta
Lovely 3-bedroom townhouse in the community of Walker. Boasting an amazing main floor with open concept floorplan, 9ft ceilings, oversized windows, laminate floors, spacious living/dining room, large eating bar with black granite counters and finally access to both front and rear decks. The upper level comprises of sleeping quarters with the primary suite including double closets and full 4pc ensuite. Laundry is conveniently located on this level as well with new washer/dryer.. The lower level offers finished storage space plus access to your double attached garage. The property comes complete with new paint and new blinds thru entire home. You will love the low condo fees, tranquil setting and easy access to all of the amenities that surround your new home. (id:42336)
2% Realty Pro
2544 Anderson Wy Sw
Edmonton, Alberta
Welcome to Ambleside with it's many benefits from great trails and parks to world class shopping and entertainment along with well-respected schools. Consider this single family 2 storey home with double detached garage and a mostly finished basement featuring a classic family room and a separate office/games/fitness/hobby/den area. Plenty of storage too and a brand new $2500 water heater was just installed for your peace of mind. Keep cool on hot autumn nights with air conditioning! The main floor has a south facing living room, granite counters kitchen with island, huge walk-in pantry, a handy two-piece bathroom and a delightful dining area overlooking the private deck and fenced backyard. Upper level has three nice bedrooms, a four piece bathroom, and a convenient stacked washer and dryer right where you need. The primary bedroom has double closet and a bright four piece ensuite with window! All this home requires is some paint touchups, a refrigerator of your choosing and carpet repair in upper hall. (id:42336)
RE/MAX Excellence
363 Knottwood Rd W Nw
Edmonton, Alberta
This adaptable property is a perfect investment for extended families. The main floor features three bedrooms, a full bathroom, and an updated kitchen. Downstairs, a separate entrance leads to a newly finished space with a second kitchen, full bathroom, and three additional rooms, offering incredible flexibility for guests, multi-generational living. With its versatile layout this home provides a valuable opportunity for both homeowners and investors. (id:42336)
Nationwide Realty Corp
4514 56 Av
Barrhead, Alberta
Nestled in a peaceful and mature neighborhood of Barrhead, this inviting property offers the perfect blend of comfort, convenience, and space for your growing family. With its warm and welcoming atmosphere, Step inside to discover a thoughtfully designed layout featuring four generously sized bedrooms and 2.5 bathrooms. The primary bedroom provides a private retreat complete with a convenient 2-piece ensuite. The heart of the home is the bright and airy living area, perfect for entertaining guests. Further enhancing this home's appeal, the basement stays cozy all winter long thanks to comfortable infloor heating, creating a warm and inviting space year-round. The home's appeal extends to the fantastic outdoor space. Host summer barbecues on the spacious deck, which overlooks the generous, fully fenced yard offering a secure space for children to play and pets to roam freely. For hobbyists and vehicle owners, the property includes an extra-wide double detached garage with a built-in workbench. (id:42336)
Kairali Realty Inc.
5191 Chappelle Rd Sw
Edmonton, Alberta
Welcome to this bright & modern 2-storey in the heart of Chappelle, offering style, comfort & unbeatable location. The open-concept main floor features 9’ ceilings, vinyl plank floors & a large island kitchen w/quartz counters, stainless appliances, & tile backsplash—perfect for both family meals & entertaining. Large windows frame unobstructed views of the expansive park, creating a peaceful backdrop to your everyday living. Upstairs you’ll find 3 spacious bdrms incl. a primary suite w/W.I.C. & private 3-pc ensuite, plus a 2nd full bath conveniently located near the additional bdrms. The unfinished basement holds laundry & awaits your personal touch, while the sunny south-facing yard is fully landscaped for easy outdoor enjoyment. A double detached garage adds convenience, & there are NO CONDO FEES!. Steps to a K–9 school, trails & parks, & public transit, this home blends value, location & lifestyle—move-in ready for your next chapter! So come take a peek and fall in love. (id:42336)
RE/MAX Real Estate
#103 6925 199 St Nw
Edmonton, Alberta
Rare, west end combination of CONCRETE & STEEL construction, along with central air conditioning and heated, underground parking makes this 2 bedroom, 2 full bath condo a winner! Bright south facing ground floor unit. Freshly painted with new vinyl plank flooring and brand new stainless kitchen appliances. This move in ready unit also includes one underground parking stall and the heat pump was replaced 3 years ago ($6K+). Great location just off Whitemud and Anthony Henday - close to 2 retail centres, schools, rec centre & golf, as well as Costco, YEG and West Edmonton Mall. There is a gym in the building and the bus stops right in front. Well managed building with low condo fees...Quick possession available! (id:42336)
Maxwell Polaris
#250 11517 Ellerslie Rd Sw
Edmonton, Alberta
BEST VALUE! Neat and tidy 2 BED/2 FULL BATH condo in desirable RUTHERFORD GATE! This bright SECOND-FLOOR unit offers excellent AMENITIES: FITNESS CENTRE, SOCIAL ROOM, GUEST SUITE & ample VISITOR PARKING. The OPEN-CONCEPT design features a welcoming living & dining area, with a SPLIT-BEDROOM LAYOUT that places the living room in the middle, ensuring maximum privacy between the PRIMARY SUITE and second bedroom. The PRIMARY includes a WALK-THROUGH CLOSET & 3-PC ENSUITE, while the second bedroom is tucked away on the opposite side. The unit also features convenient IN-SUITE LAUNDRY, 1 UNDERGROUND TITLED PARKING STALL, and an ASSIGNED STORAGE SPACE located in front of the stall. Prime location with quick access to ANTHONY HENDAY, WHITEMUD & HWY 2, and just steps from Heritage Valley Park & Ride & the future LRT-Capital Line. Move-in ready and ideal for families or shared living! Don’t miss out! (id:42336)
Maxwell Polaris
238 Orchards Blvd Sw
Edmonton, Alberta
3 UNITS in 1 Property. Better than new! 2 STOREY HOME, LEGAL SUITE PLUS a GARAGE SUITE. This never-lived-in single-family home is a rare opportunity with incredible flexibility and income potential. Featuring brand-new upgraded appliances, the main home offers 4 spacious bedrooms and modern finishes throughout. Downstairs, you’ll find a fully legal 2-bedroom basement suite, plus a separate 1-bedroom garden suite—perfect for generating strong cash flow or using as a mortgage helper. Live in luxury while offsetting your costs, or rent out all three spaces as a high-performing investment. Ideally located near schools, parks, and everyday amenities, this home is designed for both lifestyle and long-term value. Whether you’re an investor or a buyer looking to live mortgage-free, this property checks every box. (id:42336)
Exp Realty
11406 139 Av Nw
Edmonton, Alberta
Gorgeous TownHome offers elegance, magnificent living spaces. This home features 1036 SQFT, 3 bed and 1.5 baths. Stunning curb appeal with vinyl exterior. Inside the front entry boasts an impressive living area. The Chef’s Kitchen is outstanding from every angle, showcases tasteful finishes custom cabinetry. 3 large bedrooms & 1 Full bathroom. The Fully Finished Basement is perfect for entertaining with a Large Living Room, and a Large Laundry Room. The Fully Fenced Private Backyard offers plenty of space, great for entertaining. The Parking Stall is right out front of the unit. Plenty of visitor parking out front and quick walking distance to the unit. In a Great Location close to abundance of schools, playgrounds, downtown, major shopping centres and public transportation. (id:42336)
RE/MAX Excellence
12 Garden Valley Dr
Stony Plain, Alberta
RARE FIND: It's not every day you find a 5-bedroom home on a massive lot for under $500k! The major exterior expenses have all been handled within the last two years, including a New Roof, Siding, Soffits, Fascia, Gutters, and Windows—plus a brand-new fence installed this year. These are massive costs you won't have to worry about for decades to come! Inside, you'll find loads of upgrades like new flooring, fresh paint, baseboards, and a renovated main bathroom. With 3 beds up and 2 down, the layout is perfect for a family and offers more space than most modern new builds. The property also features a heated garage with a built-in woodshed, a garden shed, and a breezeway—ideal for storage or winter projects. Not to mention the triple driveway and dedicated RV parking. INVESTOR ALERT: This 1,200 sq ft bi-level has incredible potential as a rental property, featuring separate entrances and a basement that could be easily converted into a separate unit. (id:42336)
The Good Real Estate Company
22919 80 Av Nw
Edmonton, Alberta
Welcome to the Entertain Impression 20 by award-winning builder Cantiro Homes, located in the sought-after west Edmonton community of Rosenthal. Backing onto scenic green space, this SW-facing 3-bedroom, 2.5-bath home is thoughtfully designed for stylish hosting. The main floor offers a bright, open-concept layout with a centrally located kitchen and oversized 10-ft island connecting the dining and living areas—perfect for entertaining. Upstairs, enjoy a spacious central bonus room ideal for movie nights, game days or relaxing. The primary suite features a walk-in closet and elegant ensuite with dual sinks, tiled shower and freestanding tub. Notable features: heritage-style exterior, Nordic interior palette, modern glass railing, linear tiled fireplace, and SIDE ENTRY for future basement development. Includes Whirlpool kitchen appliance package. Steps from Rosenthal’s trails, spray park and playgrounds. (id:42336)
Andrijana Realty Group
#111 3207 James Mowatt Tr Sw
Edmonton, Alberta
Welcome to Heritage Valley Station! Perfect for first-time buyers or investors, this spacious 2-bedroom condo offers a bright and inviting living space with large windows that fill the home with natural light. Enjoy a modern kitchen with GRANITE countertops, New Dishwasher, Newer FRIDGE, STOVE and MICROWAVE (2021) and convenient IN-SUITE LAUNDRY. The walk-out patio opens directly onto a green space with easy access to nearby walking paths. Additional features include UNDERGROUND parking for added security and comfort. Ideally located near schools, with quick access to 41st Ave SW and Highway 2 for an effortless commute to Airport, Nisku or the rest of Edmonton. THIS UNIT is in MOVE-IN READY CONDITION. Hurry before it is gone. (id:42336)
Maxwell Challenge Realty
#3 54222 Rge Road 25
Rural Lac Ste. Anne County, Alberta
TREED AND PRIVATE LOT! 2.64 ACRES! INCREDIBLE NEW BUNGALOW WITH 28X28' GARAGE! WELCOME TO 3 54222 RANGE ROAD 25. THIS 2025 NEW BUILD HAS 1,592 SQ FT OF MAIN FLOOR LIVING SPACE, AN UNFINISHED BASEMENT, 3 BEDROOMS AND 2 BATHS. THE OPEN KITCHEN HAS SOFT CLOSE CABINETRY, GRANITE COUNTERTOPS, SOFT-PEARL VINYL FLOORS, A WATERED ISLAND WITH SINGLE LEVEL EATING BAR, TILE BACKSPLASH, AND A CORNER PANTRY. DINING NOOK IS OPEN CONCEPT WITH EXTERIOR DECK ACCESS. LIVING ROOM IS SPACIOUS. PRIMARY BEDROOM IS KING-SIZED WITH OVER-SIZED WALK-IN CLOSET. ENSUITE HAS DOUBLE SINKS AND A DOUBLE SHOWER. HOME HAS 2 ADDITIONAL MAIN FLOOR BEDROOMS AND A FULL BATH. GARAGE MUDROOM IS SPACIOUS. HOME HAS MAIN FLOOR LAUNDRY. HOME HAS FULL WARRANTY, 28X28 HEATED/INSULATED GARAGE, INCLUDED IS A REAR DECK WITH RAILING. LANDSCAPING TO ROUGH GRADE. DRILLED WELL AND SEPTIC TANK AND FIELD. (id:42336)
Royal LePage Noralta Real Estate
3014 Twp Road 540
Rural Lac Ste. Anne County, Alberta
4.97 ACRES OUT OF SUBDIVISION. TREED AND PRIVATE LOT! INCREDIBLE NEW BUNGALOW WITH 28X28' GARAGE! WELCOME TO 3014 TWP ROAD 540. THIS 2025 NEW BUILD HAS 1,592 SQ FT OF MAIN FLOOR LIVING SPACE, AN UNFINISHED BASEMENT, 3 BEDROOMS AND 2 BATHS. THE OPEN KITCHEN HAS SOFT CLOSE CABINETRY, GRANITE COUNTERTOPS, SOFT-PEARL VINYL FLOORS, A WATERED ISLAND WITH SINGLE LEVEL EATING BAR, TILE BACKSPLASH, AND A CORNER PANTRY. DINING NOOK IS OPEN CONCEPT WITH EXTERIOR DECK ACCESS. LIVING ROOM IS SPACIOUS. PRIMARY BEDROOM IS KING-SIZED WITH OVER-SIZED WALK-IN CLOSET. ENSUITE HAS DOUBLE SINKS AND A DOUBLE SHOWER. HOME HAS 2 ADDITIONAL MAIN FLOOR BEDROOMS AND A FULL BATH. GARAGE MUDROOM IS SPACIOUS. HOME HAS MAIN FLOOR LAUNDRY. HOME HAS FULL WARRANTY, 28X28 HEATED/INSULATED GARAGE, INCLUDED IS A REAR DECK WITH RAILING. LANDSCAPING TO ROUGH GRADE. DRILLED WELL FOR WATER AND SEPTIC TANK AND FIELD. (id:42336)
Royal LePage Noralta Real Estate


