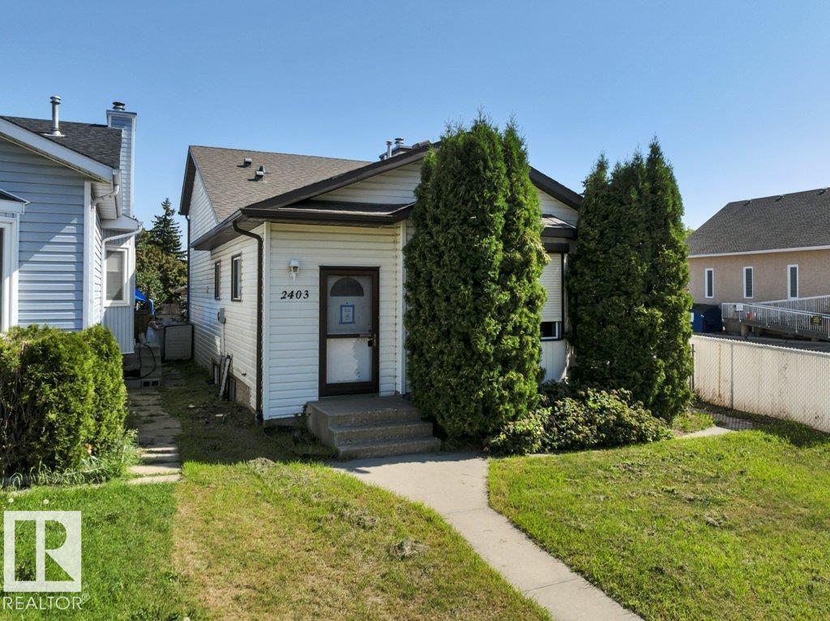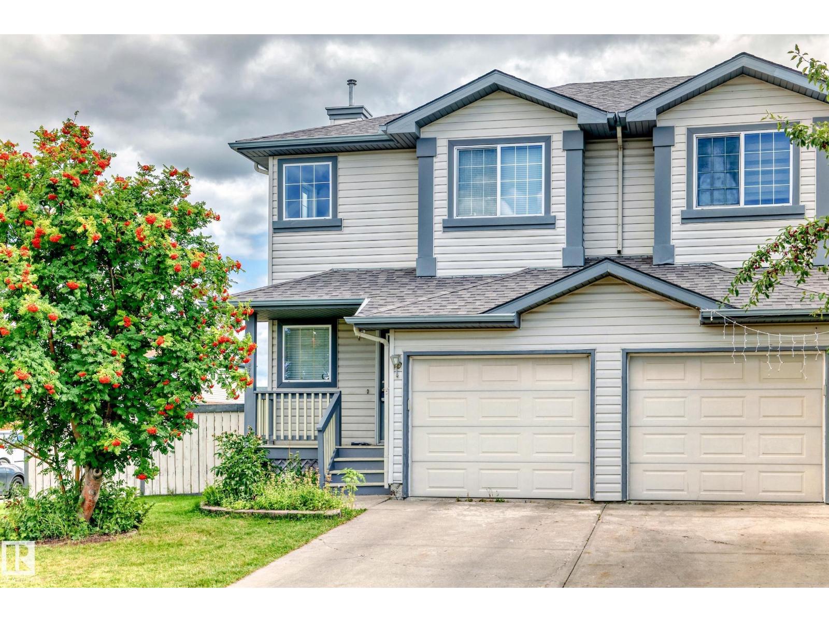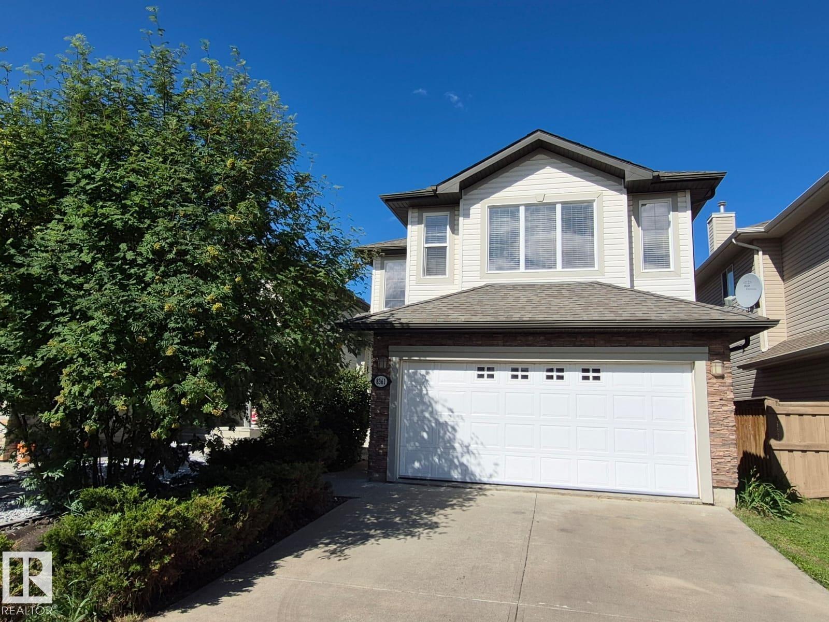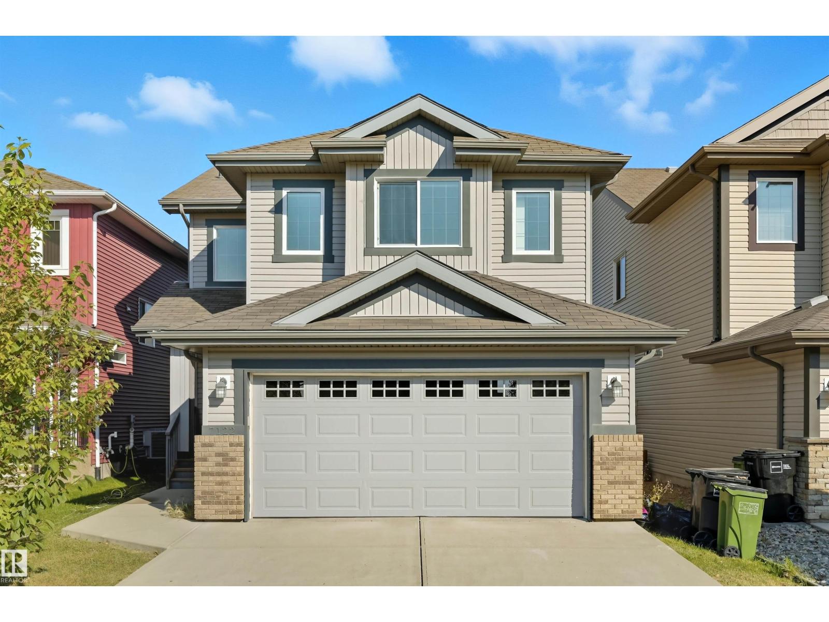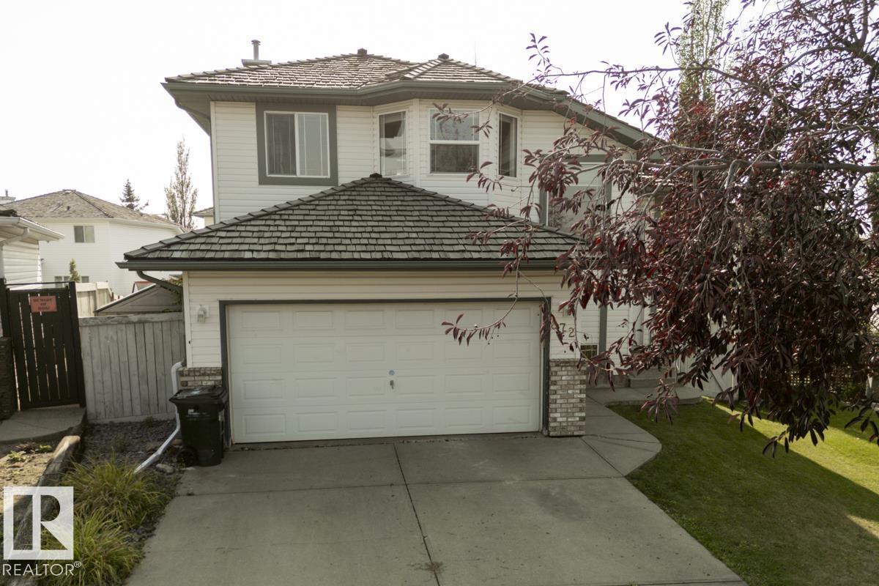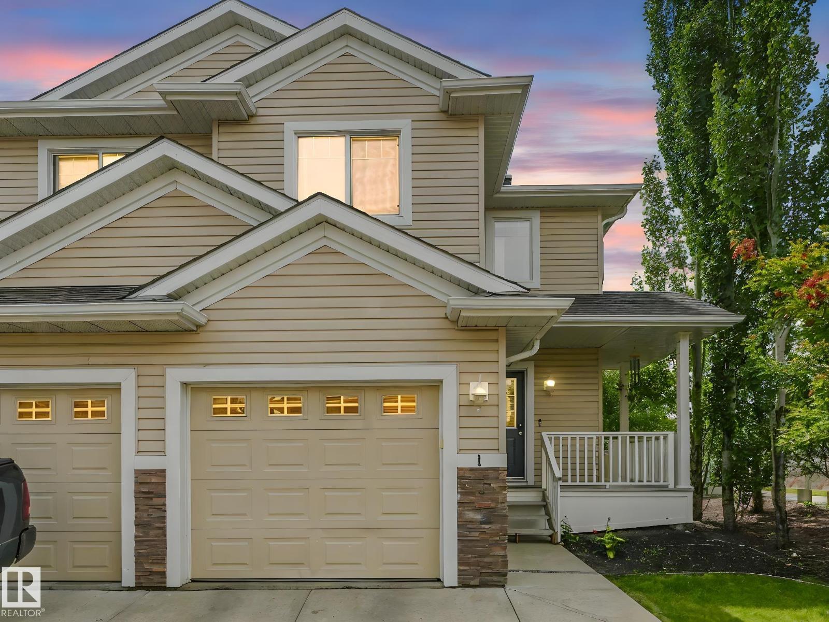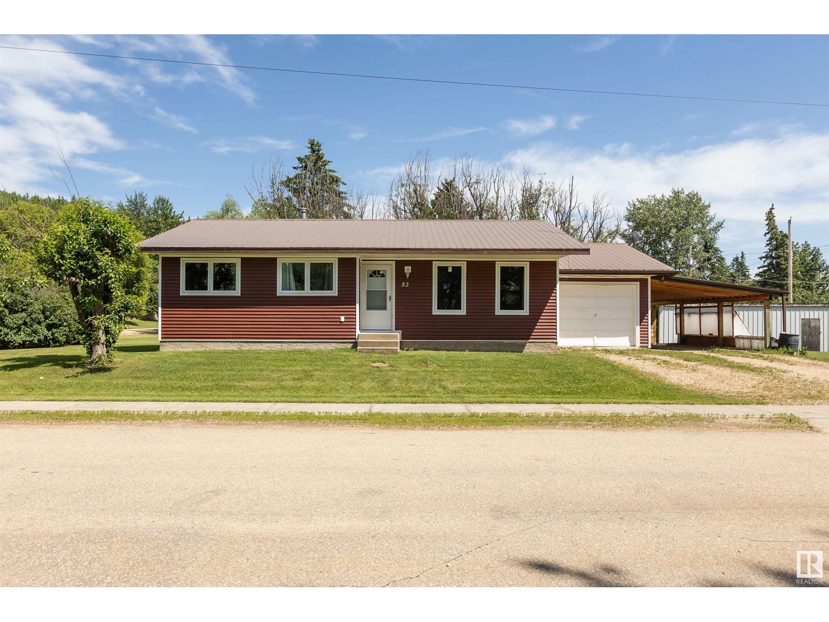505 Forrest Dr
Sherwood Park, Alberta
Immaculate two-storey in Forrest Greens is walking distance to schools, kiddie park, athletic fields & more! Backyard makeover $14k in 2021 saw new sod, refinished fence & exposed aggregate walkway & patio (freshly retreated this summer). Front yard professionally landscaped in 2010 incl $10k stone planter. BBQ gasline & air conditioner. Shingles & hot water heater 2019. New kitchen sink, garburator, steam washer/dryer in 2021. New fridge, dishwasher & wi-fi enabled garage door opener 2024, microwave 2025. Main floor features: large foyer, vaulting ceilings, office, laundry, dining room, living room with gas fireplace, kitchen w/ dining nook & island. Three large upper bedrooms, big ensuite & primary walk-in closet. The basement features brand new laminate flooring with a den, storage room, 3-pc bath, family room w/ recessed custom built-in AV unit. Carpets cleaned, many rooms & closets freshly painted & entry doors rehung with new hardware. Garage insulated & drywalled with storage shelving & landing. (id:42336)
Maxwell Devonshire Realty
2403 47 St Nw
Edmonton, Alberta
Excellent opportunity for re-development in South Edmonton! This lot is 3691 sqft (30' wide x 125' deep) with back alley access and a paved driveway. Current structures on the property include a 4 level split detached home and double detached garage. The property is being sold through the courts in as-is condition and only unconditional offers may be submitted. (id:42336)
Grassroots Realty Group
3769 21 St Nw
Edmonton, Alberta
Well maintained half duplex on a large corner lot. Convenient location ... Close to Whitemud Freeway & Anthony Henday. Open concept main floor with beautiful hardwood floors and tile floors. Living room has cozy gas fireplace, dining room has patio door access to deck and back yard, full kitchen with center island and plenty of cupboard space. Second floor has 2 large bedrooms each with double closets and a 3rd bedroom in the basement. Attached garage with entry into home. Large landscaped fenced back yard, cozy deck in back and nice veranda in front. (id:42336)
Maxwell Challenge Realty
#223 12035 22 Av Sw
Edmonton, Alberta
CORNER UNIT in Rutherford Landing. This air conditioned second floor unit has 2 bedrooms, 2- 4pce bathrooms and in-suite laundry. It boasts an open concept with new Vinyl Plank flooring, new paint, stunning feature wall, new shower glass doors, new induction stove, new lights, new kitchen backsplash, new microwave hoodfan and built-in cabinets for extra storage .kitchen, dining and living room. Kitchen has s/s appliances as well as granite counter tops. Big covered balcony. Primary suite with walk though closet to ensuite. 2 titled parking stalls (1 underground and 1 above ground).Healthy Reserve Fund. Convenient location with access to Anthony Henday Drive, HWY 2, Shopping, Schools, Public transportation and all other major amenities. Quick Possession (id:42336)
Royal LePage Noralta Real Estate
8361 Shaske Cr Nw
Edmonton, Alberta
A great family home! On a quiet side street in South Terwillegar, this OUTSTANDING 2,053 sq.ft. with a professionally finished basement provides over 2,800 sq ft of quality living. The bright open plan provides 17' high ceilings at the front entrance and includes a great kitchen, large eating nook, a spacious main floor Great Room, a HUGE Bonus Room over the garage. The 3 bedrooms on the upper level are large and the master bedroom provides and a luxury 5 piece ensuite. Other highlights include hardwood/tile flooring, maple and iron railings, and a prof. finished basement with Rec Room, a 4th bedroom, and 3 piece bath with a custom walk in shower (should be in a designer magazine)! The west facing yard backs onto a walkway and provides all landscaping, extra storage and a large deck. This house freshly painted, new dryer, few new blinds, new fridge, new showerheads in all bathrooms, deck done in 2023,newer hot water tank,carpet replaced in 2021,new garage door and much more. A must see! (id:42336)
Royal LePage Noralta Real Estate
#174 3308 113 Av Nw
Edmonton, Alberta
Investors & First-Time Buyers! This affordable 2-storey townhouse in Rundle Heights is a smart buy with plenty of potential. Featuring 3 spacious bedrooms, 1.5 bathrooms, and dedicated parking, this home is perfect for those looking to enter the market or expand their portfolio. The main floor offers a bright, welcoming living room with patio doors that open to a landscaped yard, a crisp white kitchen with newer appliances, and a convenient half bath. Upstairs, you’ll find three comfortable bedrooms and a full 3-piece bathroom. Located just steps from Rundle Park, schools, shopping, and transit, this home combines value with convenience. (id:42336)
Exp Realty
7122 Armour Link Li Sw
Edmonton, Alberta
Thoughtfully designed with a flexible layout, ideal for single-family living or multi-generational lifestyles. Offering approx 2800sf of total living space on 3 levels. 3 living areas, 2 kitchens, 3 dining areas, 4 bedrooms & 4 bathrooms. Sunny South fronting, open layout features a cool toned neutral modern palette. Living room highlights a linear gas fireplace & views of private yard. Kitchen features white shaker profile cabinets, black granite, prep island & corner pantry. Spacious nook with direct access to deck. Upper level bonus room for family movie nights. Primary bedroom will house a king sized set & is complete with dual walk-in closets & 4pc ensuite. 2 additional bedrooms & 4pc bathroom for a growing family. Lower level offers an oversize recreation room which will accommodate most furniture arrangements. 2nd kitchen & 2nd dining area for inlaws, entertaining or extended guest stays. 4th bedroom & full bathroom complete this level. Steps to multiple parks/ponds & within catchment of 4 schools. (id:42336)
RE/MAX Elite
872 Nottingham Bv
Sherwood Park, Alberta
This lovely Air Conditioned 2-storey home with attached double garage is tucked nicely into a quiet cul-de-sac in Nottingham area of Sherwood Park and just minutes walk to Nottingham Lake with paths, play areas and green space galore! As you enter notice the open to below foyer with tons of room for the whole family. The open-concept main floor features bright living spaces & large windows. Enjoy summer days with central A/C and stay cozy during the winter by the fireplace in the living room. The spacious kitchen holds S/S appliances, a corner pantry and an abundance of white cabinets. The kitchen is complemented by a large eat-in nook that leads to the backyard & patio pad for those family BBQ’s. Head upstairs to find a large owners suite with walk in closet and 4pc ensuite! Plus 2 more good sized bedrooms, main bath & linin closet. Downstairs holds a second fireplace, large family room and a ½ bath with room to expand. Tons of storage too! This home is waiting for you! What are you waiting for? (id:42336)
Initia Real Estate
#1 655 Tamarack Rd Nw
Edmonton, Alberta
FORMER SHOW HOME!!!!.......... FIRST TIME HOME BUYER OR INVESTORS ALERT!!!!........ STUNNING CORNER UNIT DUPLEX IN TAMARACK. This METICULOUSLY MAINTAINED 4-BEDS, 3.5-BATHS duplex is perfectly located in the DESIRABLE TAMARACK NEIGHBORHOOD. Featuring BEAUTIFUL HARDWOOD FLOOR, an OPEN-CONCEPT DESIGN, and a WELL-APPOINTED KITCHEN with MODERN FINISHES. The FINISHED BASEMENT offers additional space for a REC ROOM or HOME THEATER. Enjoy a CHARMING FRONT PORCH to unwind, and benefit from a SINGLE ATTACHED GARAGE for convenience and extra storage. Just minutes from PUBLIC TRANSIT, SHOPPING CENTERS, and MAJOR HIGHWAYS, this home offers EASY ACCESS to everything you need. DON’T MISS OUT on this MOVE-IN-READY gem in one of the city’s most SOUGHT-AFTER COMMUNITIES. (id:42336)
Maxwell Polaris
10016 105 St
Westlock, Alberta
DOWNTOWN CHARM! Beautiful well maintained character home. Rear entrance of home houses utility closet & hooks for coats. Bright white country kitchen with eat in dining nook. Formal dining room with room for a full dining set. South facing living room with large picture window. Two bedrooms with closets and a renovated 4 piece bathroom with new fixtures. Basement has laundry area, family room, & mechanical. This home has been updated with newer asphalt shingles, vinyl windows, exterior paint, bathroom fixtures, rear steps, etc. This home boasts vintage grates, hardwood floors & light fixtures. Outside you will find single garage w/ concrete floor and door opener, large storage shed for lawn equipment and gardening tools, mature trees & flower beds, rear concrete patio, a true oasis. Front drive parking and rear alley gate access. All of this located downtown and close to shopping, post office, & doctor's office, etc. (id:42336)
Royal LePage Town & Country Realty
52 Thomson Rd
Fort Assiniboine, Alberta
Looking for small-town charm with big value? Welcome to Fort Assiniboine—just 1hr 45min north of Edmonton—where this well-loved 1,090 sqft 3 bed, 1 bath home sits on a massive double lot (services available on the second lot!). The sellers are MOTIVATED, and this home has seen great updates: vinyl plank flooring in bedrooms (2022), vinyl windows (2016), siding (2021), stainless steel stove(2023), & hot water tank (2022) to name a few. Enjoy your mornings on the covered patio, park in the attached insulated garage or carport (2018), and store everything in the metal shed (2018). Outdoor perks include a firepit, raised/covered garden bed, and cherry trees. Located in a peaceful hamlet along the scenic Athabasca River, Fort Assiniboine features beautiful views, a K-9 school, and a welcoming, close-knit community. Whether you're starting out, slowing down, or seeking that peaceful lifestyle—this could be your perfect fit! (id:42336)
Royal LePage Town & Country Realty
222 Schubert St
Leduc, Alberta
Move in ready! Come discover this beautiful two-storey home nestled in the desirable Suntree neighborhood of Leduc. This charming property is just across from a peaceful park and a short walk to scenic trails and a serene lake—offering the perfect blend of tranquility and accessibility. Step up to the inviting front deck, a perfect spot to unwind with a cup of coffee or greet the day. Inside, you're welcomed by a spacious foyer and a bright bay window that fills the living space with natural light. The kitchen features a functional bar-style counter that opens up the space, making it ideal for entertaining or casual meals with the family. Upstairs, you'll find three generously sized bedrooms. The master suite includes a walk-in closet and convenient access to the main bathroom, making it both cozy and practical. Downstairs, the unfinished basement provides a blank canvas for your dream rec room, home gym, or extra living space—there’s plenty of room to make it your own! (id:42336)
Royal LePage Gateway Realty



