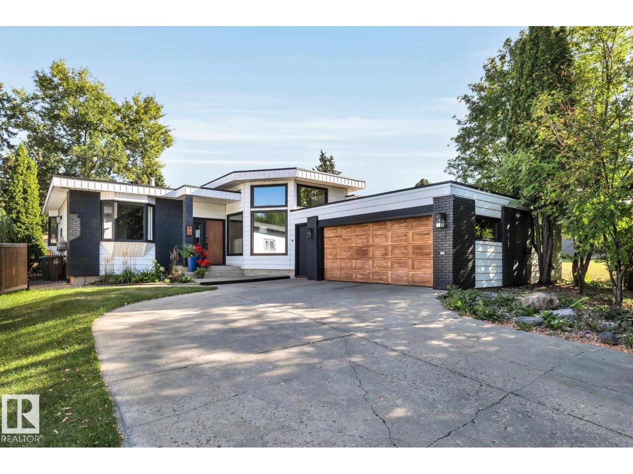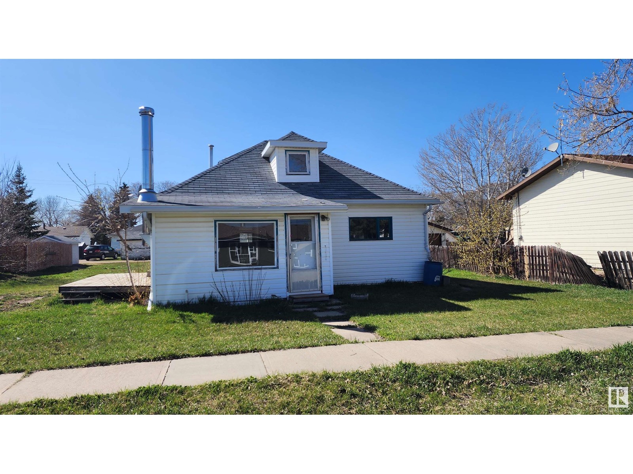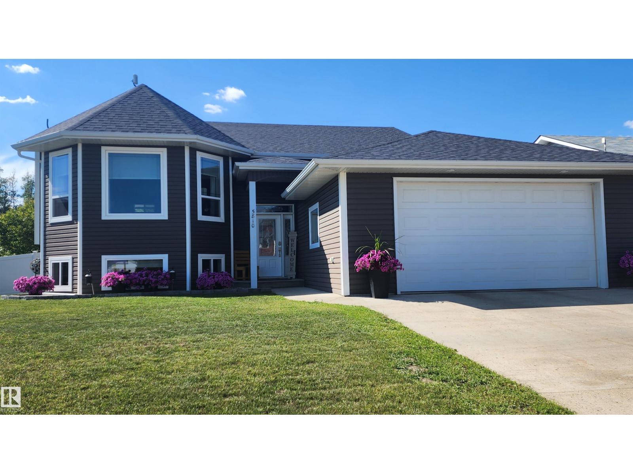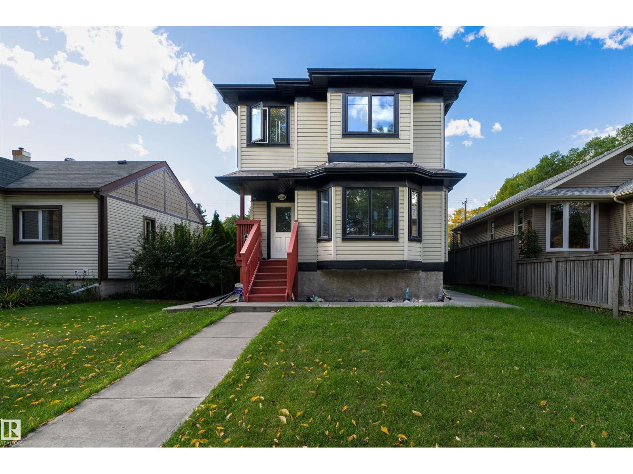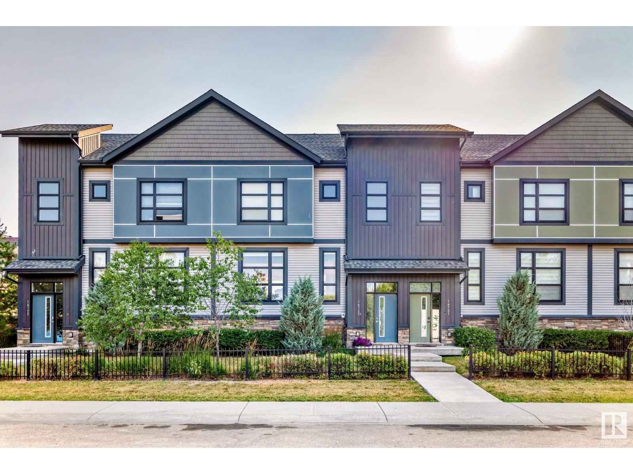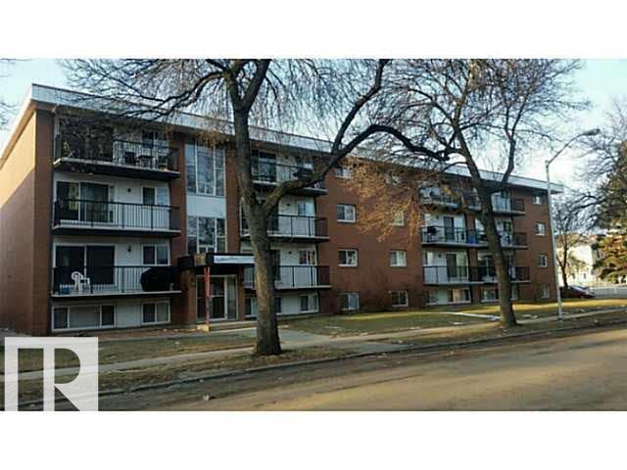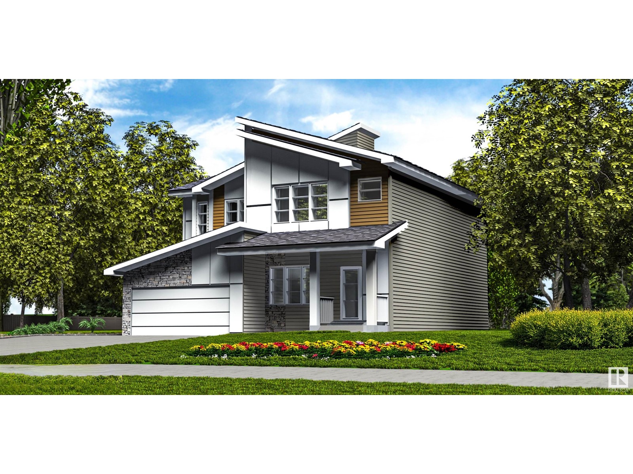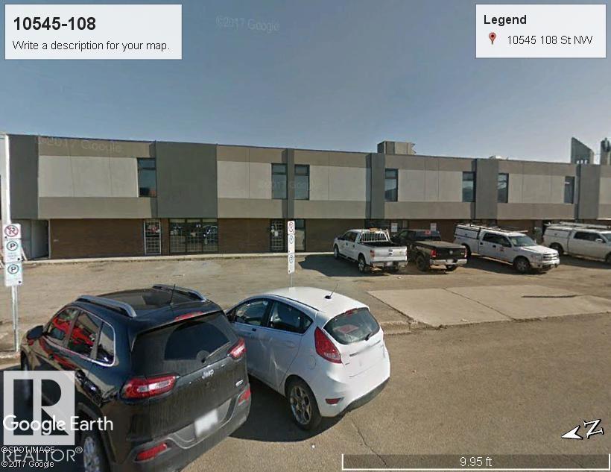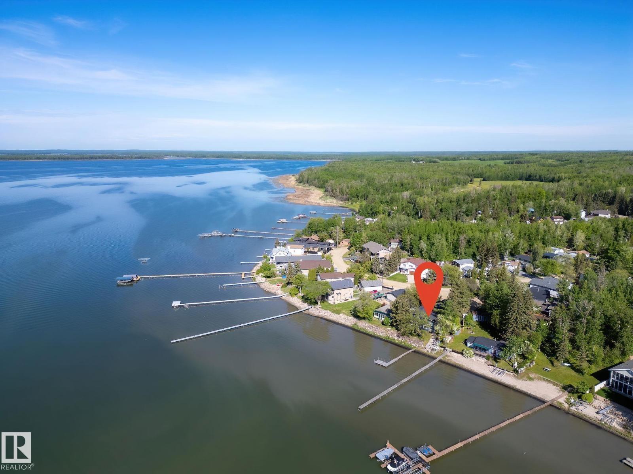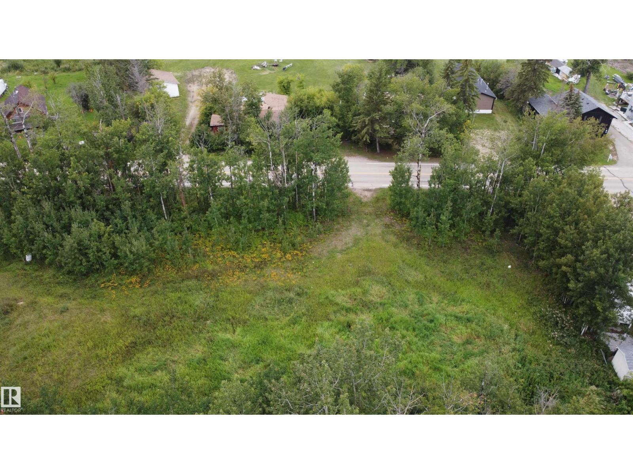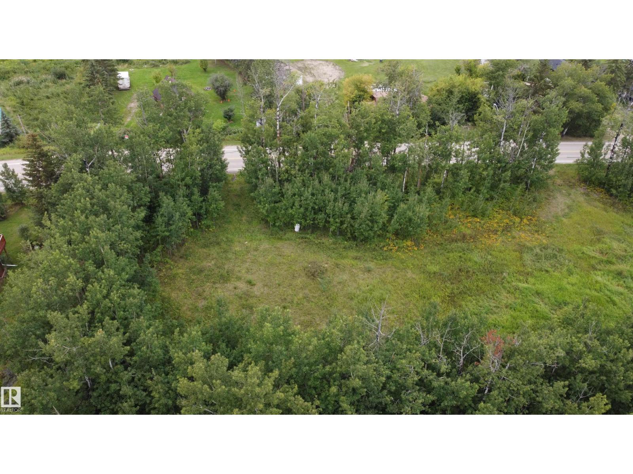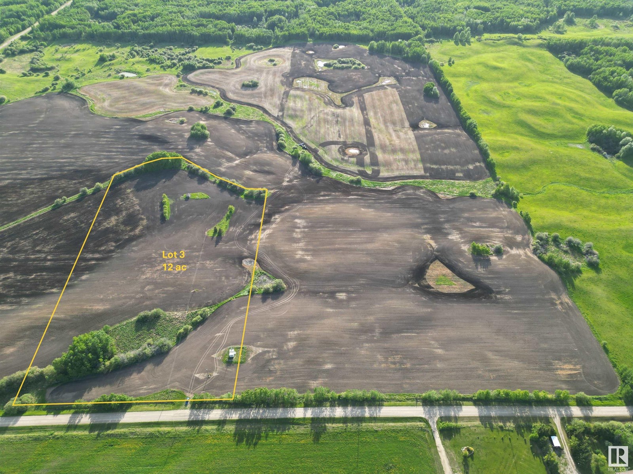11 Garfield Pl
St. Albert, Alberta
Opportunity awaits in this stunning, extensively renovated bungalow in the heart of St. Albert. Step inside & be captivated by the front room, boasting 11-foot vaulted cedar ceilings & floor-to-ceiling windows plus a wood-burning FP with sleek marble surround. A front bedroom/den with feature wall offers a peaceful retreat & a view of the quiet, family-oriented street. Enjoy the spacious kitchen & breakfast nook, with a walk-in pantry & view of the landscaped backyard & patio. The large dining room features a fireplace & provides a seamless flow to the sunroom. The main floor also has a 4-pce bath, a large 2nd bedroom & a spacious master retreat with dual closets & a 3-pce ensuite with jetted steam shower. The BSMNT offers a family room, 2 bedrooms & a 3-pce bath. With central A/C, & O/S, heated dble attached garage, this home blends convenience & high-end living. Situated in a cul-de-sac in Grandin, close to excellent schools & vibrant community amenities. This property is ready to welcome you home! (id:42336)
Royal LePage Noralta Real Estate
57 Dalquist Ba
Leduc, Alberta
Stunning 2-storey walkout Victory Home, built in 2022 offers over 2,600 sqft with 3 beds & 2.5 Baths and is designed to impress! The open-concept layout with soaring ceilings offers elegance and space from the moment you enter. Love to cook and entertain? The chef’s dream kitchen with Gas Cook Top & Wall Ovens also features a large island with Waterfall Counter tops, pantry, and buffet counter—perfect for gatherings. Main floor includes a den/office or 4th bedroom & Half Bath. Upstairs, the primary suite boasts a 5-piece ensuite, walk-through closet & Private Balcony with serene lake views. Loft Area 2 more spacious bedrooms, full bath, and convenient laundry Room complete the upper floor. Enjoy incredible upgrades: Heated Triple Garage with RV-Height door, A/C, Stamped Concrete Patio, low-maintenance yard with Artificial Turf & limestone, Composite Fence & Gates. Immaculately Maintained—A perfect home for family living—luxurious, functional, and move-in ready! (id:42336)
RE/MAX Real Estate
4743 47 St
Clyde, Alberta
Welcome to this beautifully crafted new bungalow in the quiet, family-friendly Village of Clyde. Designed for comfort and convenience, this no-basement home is perfect for first-time buyers, downsizers, or anyone seeking easy single-level living. The bright, open-concept layout features durable laminate plank flooring, energy-efficient windows, and sleek modern finishes. The kitchen offers spacious counters, stylish cabinetry, and ample storage ideal for daily life or entertaining. Situated on a generous yard that is ready for your future plans. Some listing photos may be digitally altered. (id:42336)
Homes & Gardens Real Estate Limited
12346 129 St Nw
Edmonton, Alberta
Equity Builder! This classic Sherbrooke bungalow offers 947 sq ft on the main floor, featuring a spacious living room with a cozy gas fireplace, a large kitchen with adjoining dining area, 2 bedrooms, and a 4-piece bath. The developed basement adds great versatility with a family room, recreation/hobby space with a wood burning stove, 3rd bedroom, 3-piece bath, and laundry. An oversized single detached garage— currently used as a workshop & storage —provides excellent utility. Upgrades include shingles (2021), gutter guards (2021), windows (2005), hot water on demand, and furnace. The home sits on an east-facing 51’x140’ (664 m² / 7,147 Sq Ft) lot, plus a leased 20’x140’ utility lot from the City of Edmonton (cannot be developed or built upon). Sherbrooke is a centrally located, family-friendly community with easy access to schools, transit, shopping, and amenities. A solid home and smart choice for first-time buyers looking to build equity! (id:42336)
Royal LePage Noralta Real Estate
71 Jamison Cr
St. Albert, Alberta
Lake Views, exclusive Beach Access and room to grow! This GORGEOUS 2-story backs directly onto a naturalized pond with breathtaking views, has 3000sqft of finished living space, a private pie-shaped yard, and a short walk to Jubilation Beach! Inside, soaring vaulted ceilings showcase an open layout, featuring an incredible gas fireplace, Central A/C and a modern kitchen with a walk-through pantry/mudroom. A main floor den/extra bedroom adds flexibility! Upstairs features a bright bonus room overlooking the lake, plus 3 spacious bedrooms including a luxurious primary suite with spa ensuite and walk-in closet. The FULLY FINISHED BASEMENT offers even more space with a family room, a large bedroom, and another full bath. Discover amazing new schools, parks, playgrounds, and walking trails that will take you there! Experience the one-of-a-kind lifestyle on Jamison Crescent, with it's unique SUMMER BBQ BLOCK PARTIES, and Annual Block-wide Easter Egg Hunts —this home has it all! See 3D TOUR Link in URL section (id:42336)
Royal LePage Arteam Realty
109 29a St Sw
Edmonton, Alberta
A True Gem, Almost 4400 sq ft(including basement)in the Heart of South Edmonton's Most Sought-After Community – Alces! This stunning 3,215 sq ft(above grade)home offers exceptional living space, including two fully finished basements(One 2-bedroom legal suite and one 1-bedroom in-law suite), each with a separate kitchen—yes, you read that correctly! Perfect for extended family, guests, or rental income. On the main floor, you’ll find a spacious 1 bedroom and 1+1/2 washroom, a spice kitchen, and an open-to-above design that enhances the home’s airy feel. Every detail has been carefully crafted with custom finishes, including extraordinary cabinetry and feature walls that elevate the home's style. The upper floor features 4 generously sized bedrooms, a large bonus room, and 3 full bathrooms, providing ample space for family and guests. A large deck is also included for outdoor relaxation and entertainment. Bonus: The builder is offering a $5,000 appliance package, making this home even more desirable. (id:42336)
Century 21 Smart Realty
8641 97 Av
Morinville, Alberta
QUICK POSSESSION!! Juniper Heights is an expansive new community in Morinville. You'll enjoy a close proximity to schools, parks, pathways, new regional rec centre and more in this beautiful community! With over 1470 square feet of open concept living space, the Soho-D from Akash Homes is built with your growing family in mind. This duplex home features 3 bedrooms, 2.5 bathrooms and chrome faucets throughout. Enjoy extra living space on the main floor with the laundry room and full sink on the second floor. The 9-foot ceilings on main floor and quartz countertops throughout blends style and functionality for your family to build endless memories. PLUS a SEPARATE ENTRANCE AND single oversized attached garage! PICTURES ARE OF SHOWHOME; ACTUAL HOME, PLANS, FIXTURES, AND FINISES MAY VARY & SUBJECT TO AVAILABILITY/CHANGES! (id:42336)
Century 21 All Stars Realty Ltd
5012 51 St
Mannville, Alberta
Affordable home in Mannville, located in a scenic area just off Hwy 16 and close to Vermilion and within a short drive to Lloydminster. This property features 2 bedrooms on the main floor with a loft bedroom on the upper level, 1 bathroom (needing renos), a large living room, dining room and kitchen. The main level is setup for laundry and has a big back entry. If you are skilled at renos and enjoy fixer uppers, this might be the home for you. Property is sold As is, Where is at time of possession. (id:42336)
Lakeland Realty
207 Evergreen Pa Nw
Edmonton, Alberta
Great Value ! This Charming two bedroom , one Bathroom Home was born with Three bedrooms . Updated years ago with some new windows , Bathroom upgrades , kitchen cabinets , drywall , and a Very Comfortable Covered porch . Located in Family and Pet Friendly Evergreen Park . (id:42336)
RE/MAX River City
B20 Golden Crescent
Rural Leduc County, Alberta
Nestled on a private, tree-lined half-acre in Johnsonia Beach, this charming 1.5-storey home is a tranquil escape, only a minute’s walk to the lake via a scenic greenbelt. Inside, the open-concept layout features 3 spacious bedrooms, 2.5 baths, and soaring vaulted ceilings. The bright kitchen with a gas stove and oversized island flows seamlessly into the cozy living room with a wood-burning fireplace. The main-floor primary suite offers a 2-piece ensuite and separate vanity for added privacy. Upstairs, two additional bedrooms, a loft, and a versatile den create endless possibilities for living and working from home. Relax on the covered front veranda, entertain on the large back deck or sitting by the firepit, and enjoy the peaceful forest views. The triple detached garage with attached guest room provides extra space for visitors, hobbies, or a home office. Surrounded by trails and just minutes from golf, dining, shopping, and year-round recreation at Pigeon Lake, this home is the ultimate retreat. (id:42336)
Exp Realty
5810 Centennial Dr
Elk Point, Alberta
IMMACULATE & MODERN 2011 Bi-LEVEL with a total of 5 bedrooms + den, 3 full bathrooms & fully finished basement! You will be amazed when you step into this home with it's beautiful open-concept design with gleaming hardwood floors, vaulted ceiling, gas fireplace, A/C & spacious kitchen with large island that seats 4 comfortably. The beautiful windows add to the ambience with natural light throughout and adds to the striking exterior curb appeal. With 1433 sq.ft on each level, 5 lg bedrooms, 3 pc. ensuite, 2 WI closets & spacious family room, this home is perfect for any growing family. Add to this a 24x25' heated attached garage with hot water and sump. The lot is 70'x131' & features beautiful no maintenance vinyl fencing, spring flowering trees, a 13'x68' SECURE GRAVELLED RV PARKING PAD, hot tub (negotiable) & a beautiful covered back deck with recessed lighting & pull-down awning. Located in the newest Centennial Subdivision this property is backed by an alley & natural trees with playground close by. (id:42336)
Lakeland Realty
12246 103 St Nw
Edmonton, Alberta
Invest in your future with this exceptional 2013 two-story duplex in Edmonton's vibrant Westwood, perfectly situated blocks from NAIT, LRT, and KingswayMall. Whether you're seeking a smart investment this property delivers: enjoy a 3-bed, 1.5-bath main/upper level with a full kitchen, gas fireplace, and a west-facing deck, plus a private side entrance to a 1-bed, 1-bath with its own kitchen and laundry. (id:42336)
Initia Real Estate
14723 125 St Nw
Edmonton, Alberta
Wonderfully located within minutes to the Henday, restaurants, fitness Centre/pool, ice rinks, sports fields, medical centres, and within walking distance to schools and public transit! Your new home is by far one of the brightest and spacious in the entire neighborhood featuring an exquisite open concept design, large windows for natural sunlight and high end finishes throughout to maximize brightness. Upon entering you're greeted by a gigantic living room w/ a lovely accent wall & fire place, which then leads to a stunning kitchen featuring a full set of stainless steel appliances including an over the range microwave, gorgeous ceiling long cabinets, and classy quartz countertops! Upper floor includes an enormous master bedroom with walk in closet and an exquisite ensuite as well as two more spacious bedrooms and a second 4 pc bathroom. Your home also includes a heated double garage, central air conditioning, floor to ceiling tiles in all bathrooms and a massive balcony featuring a natural gas hook up! (id:42336)
Maxwell Progressive
#60 4029 Orchards Dr Sw Sw
Edmonton, Alberta
Welcome to this beautifully maintained unit located in a quiet spot within a sought-after complex, facing peaceful green space with a charming front yard. Inside, you’ll find a bright open-concept layout featuring a spacious kitchen with granite countertops, and plenty of storage. The double attached tandem garage offers secure parking and additional storage space. Ideal for first-time homebuyers or savvy investors! Enjoy access to The Orchards Residents Association, offering exclusive amenities including a skating and hockey rink, basketball and tennis courts, spray park, playground, toboggan hill, walking trails, picnic areas, and a vibrant clubhouse. (id:42336)
Century 21 All Stars Realty Ltd
#105 10149 83 Av Nw
Edmonton, Alberta
Welcome to this beautifully renovated and spacious 2-bedroom condo—ideal for first-time homebuyers, students, or savvy investors! Why rent when you can own and build equity while taking advantage of today’s low interest rates? This unit has been thoughtfully updated with stylish vinyl plank flooring, tile floors, new kitchen cabinets and countertops, freshly painted walls, modern baseboards and trim, upgraded doors and light fixtures, a ceramic tile backsplash, and a new dishwasher. The bathroom has also been completely renovated with a new bathtub, toilet, vanity, and all new plumbing fixtures. Located in the heart of Strathcona, you’re just steps away from vibrant shopping and dining options, the Strathcona Farmers' Market, the University of Alberta, and the scenic North Saskatchewan River Valley—perfect for weekend strolls and outdoor activities. Don’t miss this opportunity to own in one of Edmonton’s most desirable neighborhoods (id:42336)
Exp Realty
7614 Creighton Pl Sw
Edmonton, Alberta
WOW! INCREDIBLE HOME! 5 BEDROOMS, 4 BATHROOMS, SEPERATE ENTRANCE TO BASEMENT! THE MAIN FLOOR WAS JUST RENOVATED AND HAS NEW FLOORING, KITCHEN CABINETS, COUNTERS, APPLIANCES! All bathrooms have been renovated too! Upstairs are 3 spacious bedrooms, a bonus room and a laundry room!! The basement is finished with 2 more bedrooms, rec space, a 2nd kitchen (or bar area), laundry & storage – making it perfect for teens or an in-law suite. Fully fenced yard and NO back neighbours!! Make sure you check this one out! (id:42336)
Real Broker
1 Hendrie Dr
Stony Plain, Alberta
Welcome to 55+ Adult Living at its Finest! This beautiful home is nestled in the highly sought-after community of The Homesteads in Stony Plain. Offering over 1,200 sq ft of bright, open-concept living. The main floor features a natural gas fireplace, spacious kitchen, generous prep space and corner pantry. Spacious primary bedroom, complete with 4-pcs ensuite and ample closet space. A versatile den provides the perfect space for a home office or flex room, second 4-pcs bathroom and convenient main floor laundry add to the home's functionality. Laundry access leads directly to the fully finished, insulated double garage with in-floor heating. Step outside to the back deck, equipped with a natural gas BBQ hookup, overlooking a peaceful yard. The fully finished basement expands your living space with a large recreational/ family room, an additional bedroom, a third 4-pcs bathroom and a spacious utility/storage area. Pool Table down stairs included. Located within walking distance to essential amenities. (id:42336)
Century 21 Leading
618 176 Av Nw
Edmonton, Alberta
The Deveraux duplex is a testament to Sterlings' commitment to quality & refined living. The main & basement levels are adorned with 9' ceilings and LVP flooring throughout. The open-concept main floor features a bright great room, a spacious dining area, and a central kitchen with quartz countertops, a flush eating ledge, full-height backsplash, soft-close cabinets, an undermount sink, and an over-the-range microwave. A sunny nook, walk-in pantry & half bath complete the main level. The rear entry leads to a parking pad, with the option to upgrade to a det dbl garage. The upper floor offers a stunning primary suite complete with a walk-in closet & 3pc ensuite that includes a tub/shower combo. Two additional bedrooms, a main bath, upper laundry, and a versatile loft add extra space for work or play. The Deveraux includes a separate side entry and basement rough-ins for future development. This half duplex blends modern design, everyday functionality, and lasting value. (id:42336)
Exp Realty
#106 86 Boulevard
Stony Plain, Alberta
High exposure location.3057 sq. ft. of mixed use bay with retail store front. Two 14' x 12'wide overhead doors, 25 foot ceilings. Huge secure yard. HVAC and heat recovery HRW exhaust. (id:42336)
RE/MAX Elite
809 8 Street
Rural Lac Ste. Anne County, Alberta
Discover a rare lakefront opportunity in the vibrant community of Ross Haven on Lac Ste. Anne. Fully renovated and move-in ready, this 1,535 sq ft home offers 5 bedrooms, 2 bathrooms, and endless possibilities as a year-round retreat or profitable short term rental. The main floor boasts an open-concept layout filled with natural light, a spacious dining area, and stunning south-facing views of the water. A chef’s kitchen with a gas range and built-in stainless steel appliances makes hosting effortless, while three bedrooms complete the level. Upstairs, guests will love the versatile bonus room, additional bedroom, and private primary suite with ensuite. Major updates include new shingles, high-efficiency furnace, on-demand hot water, and connection to the Ross Haven sewer system. Just 40 minutes from St. Albert and West Edmonton, this home delivers the perfect blend of lake lifestyle and strong short term rental income potential. (id:42336)
Century 21 All Stars Realty Ltd
21-55022 Lac Ste. Anne Trail
Rural Lac Ste. Anne County, Alberta
Lac Ste Anne lakeview .27 acre property just across the road from the shoreline! Central area is cleared and ready for you – perimeter trees make for privacy from current neighbours. Easily transformed to suit your building needs or keep it ‘green’ for personal camping use while deciding; you choose what you want! Your Dream Vacation Home or Full Time Residence would have paved roads to your gate and just 5 mins to the boat launch at Corsair Cove. With a southeast view, your morning will glow with beautiful sunrises reflecting off the lake. Come see for yourself – take a walk in your own greenspace. If wanting a private haven or an investment, the larger adjacent lot is also for sale – you can occupy as you see fit or have control over who could build beside you! All this only half an hour to Stony Plain. > (id:42336)
RE/MAX Excellence
19-55022 Lac Ste. Anne Trail
Rural Lac Ste. Anne County, Alberta
Private .82 acre Lac Ste Anne lakeview property just across the road from the shoreline! Central area is cleared and ready for you – perimeter trees make for privacy from current neighbours. Easily transformed to suit your building needs or keep it ‘green’ for personal camping use while deciding; you choose what you want! Your Dream Vacation Home or Full Time Residence would have paved roads to your gate and just 5 mins to the boat launch at Corsair Cove. With a southeast view, your morning will glow with beautiful sunrises reflecting off the lake. Come see for yourself – take a walk in your own greenspace. If wanting a large garden, a bit more space or an investment, the adjacent lot is also for sale – you can fashion it as you see fit or have control over who could build beside you! All this only half an hour to Stony Plain. > (id:42336)
RE/MAX Excellence
Twp. Rd. 540 Rge. Rd. 35
Rural Lac Ste. Anne County, Alberta
WOW HERE IS A DANDY; THESE DONT COME UP THAT OFTEN. THIS GOURGEOUS 12 ACRE LOT NOT IN A SUBDIVISION IS BEAUTIFULLY ROLLING WITH MANY PLACES TO BUILD YOUR COUNTRY HOME. ITS ONLY 12 MINUTES FROM LAKE WABAMUN AND 8 MINUTES FROM LACSTEANNE. IT HAS POWER, GAS ON SITE. HEY CHECK THIS OUT ITS WORTH THE TRIP. BOY!!! I SURE DON'T GET THESE OFTEN. (id:42336)
Logic Realty
Rge. Rd. 35 Twp. Rd. 540
Rural Lac Ste. Anne County, Alberta
What a great country lot. 17.5 acres of a mixture of bush and open space. great place to build your dream home and spend your life amongst Mother nature and all the benefits it provides. ITS ONLY 12 MINUTES FROM WABAMUN AND 8 MINUTES FROM LAC STEANNE (id:42336)
Logic Realty


