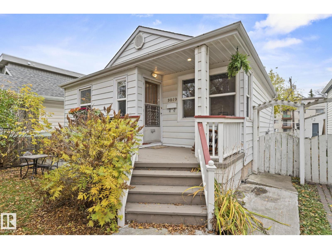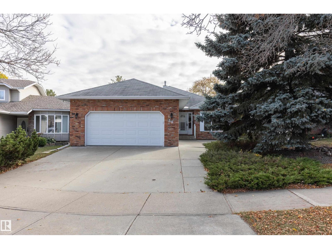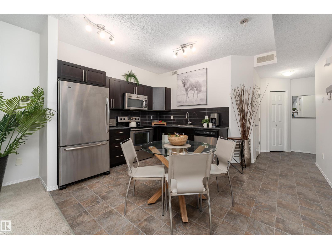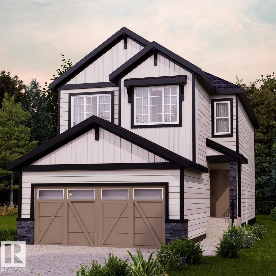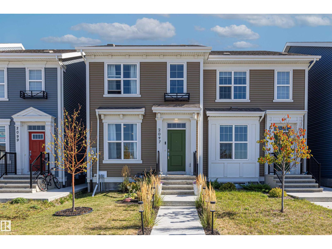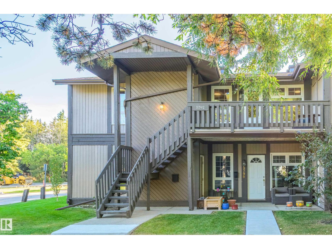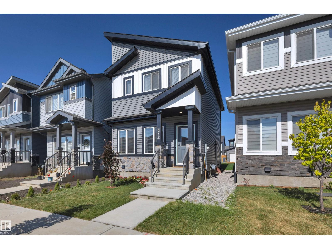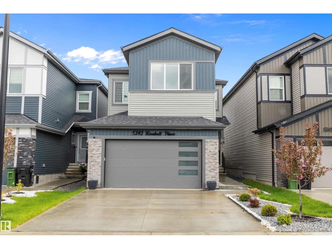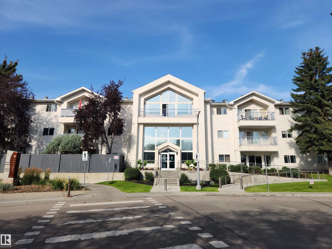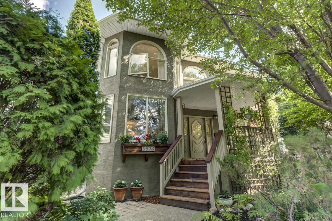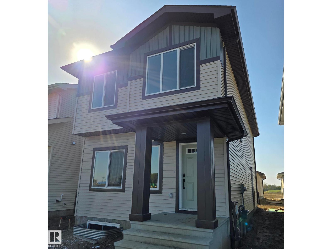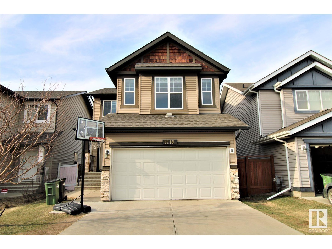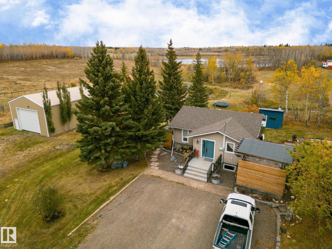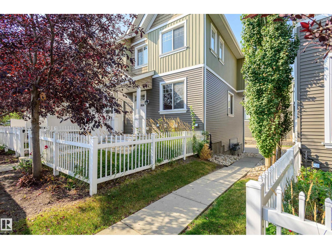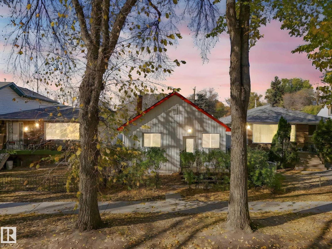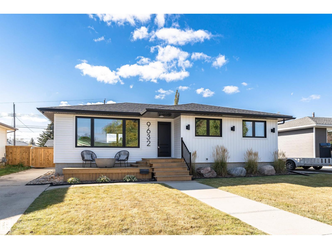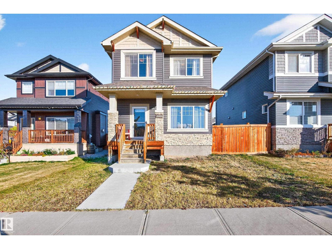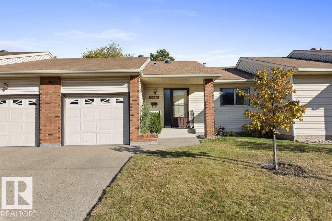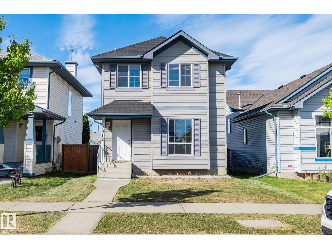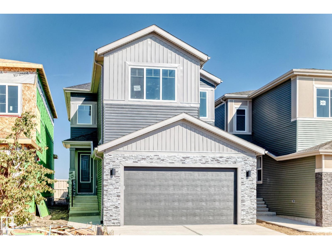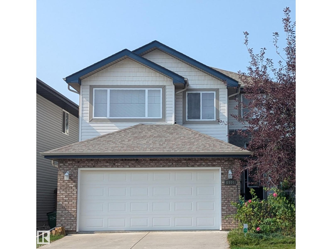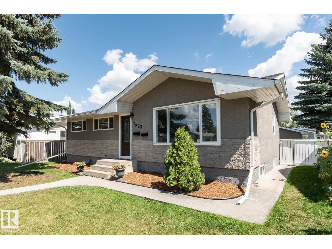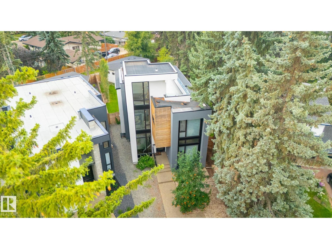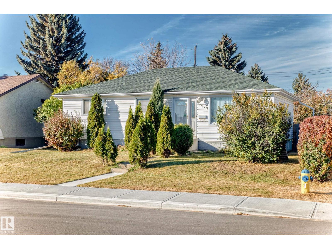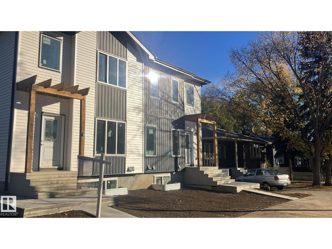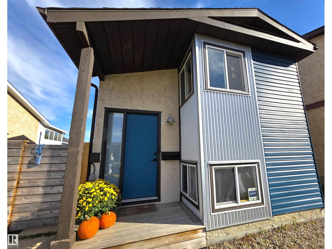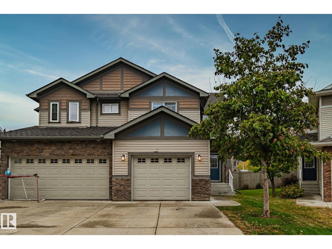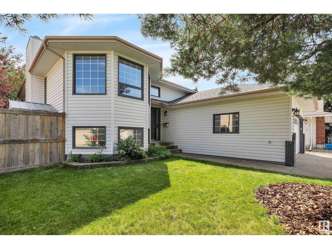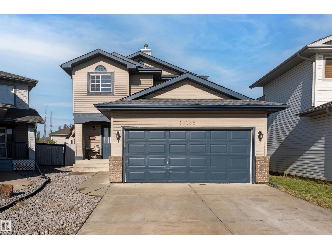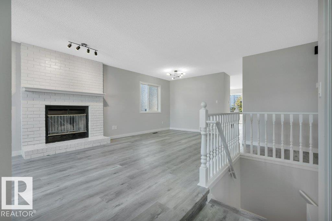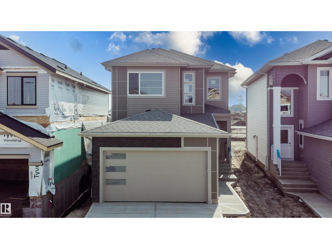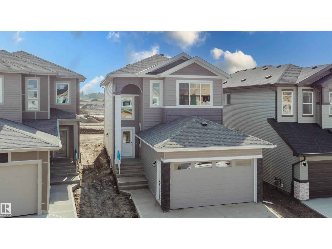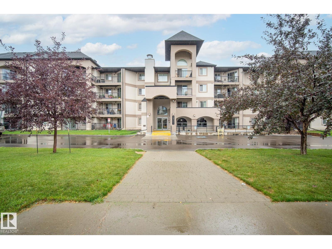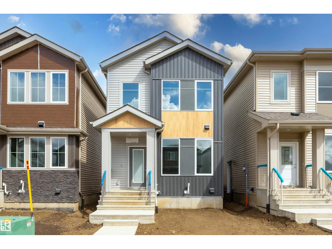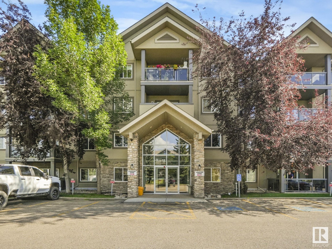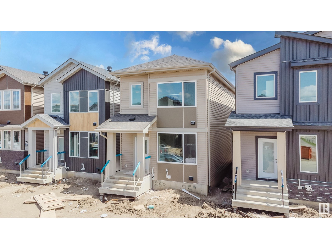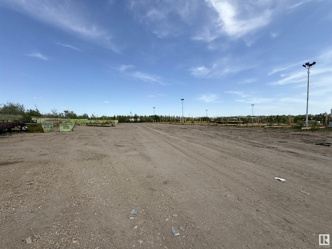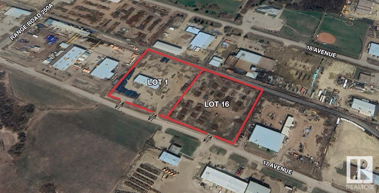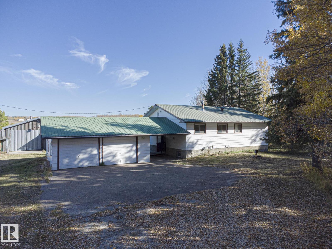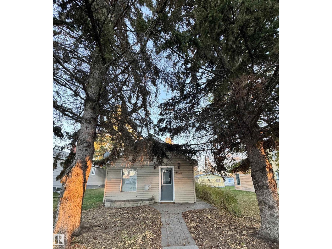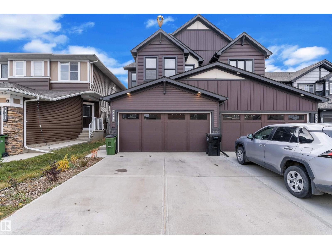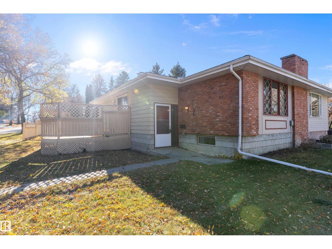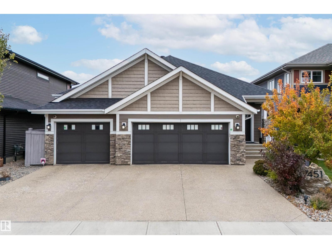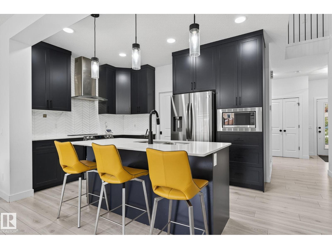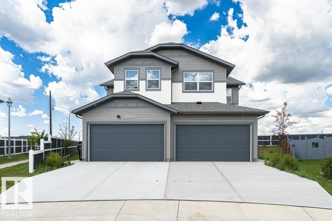9809 83 Av Nw
Edmonton, Alberta
Savvy investors and lifestyle buyers—this charming Strathcona bungalow is the one you’ve been waiting for! Currently set up with separate up and down units; easily converted back to a full bungalow. The main floor features a lovely porch, spacious living room and primary bedroom overlooking a quiet, tree-lined one-way street. The roomy kitchen has in-suite laundry and opens to the dining area. A stylish 4-piece bath completes the main level. Step out to the spacious south-facing deck overlooking the landscaped yard. From the deck you can access the private entrance to the lower unit. Head downstairs to an open living/dining area, a cozy kitchen, its own laundry, a spacious bedroom with walk-in closet, and 3-piece bath. Recent upgrades include updated electrical, windows, flooring, roof, and high efficiency furnace. This is your chance to own a piece of Old Strathcona—one of Edmonton’s most sought-after neighborhoods—steps from Mill Creek Ravine, Whyte Ave, UofA, and great local restaurants and cafes! (id:42336)
50 Hillside Cr
Sherwood Park, Alberta
Welcome to this clean and spacious 1,860 sqft bungalow perfectly situated on a quiet crescent backing onto a park in desirable Heritage Hills - an ideal place to raise a family. The main floor features beautiful hardwood flooring throughout and a bright family room highlighted by a cozy gas fireplace. There is also a formal living room and dining room, offering additional space for gatherings and entertaining. The kitchen provides plenty of room for everyday living, while three main-floor bedrooms include a generous primary suite with a walk-in closet and a 4pc ensuite featuring a relaxing jacuzzi tub. The fully developed basement adds excellent living space with two additional bedrooms, a 3pc bathroom, and ample room for recreation or guests. Notable updates include a new deck (2025), an upgraded furnace (2024) and hot water tank. (id:42336)
#22 6520 2 Av Sw
Edmonton, Alberta
Charming bungalow-style 2 bed half-duplex tucked away in a quiet cul-de-sac in Charlesworth/Ellerslie! Ideal for first-time buyers or investors, this bright and inviting home offers a comfortable living room, a functional kitchen with plenty of storage and stainless steel appliances, plus two bedrooms, a full bath, and in-suite laundry. You’ll love the attached single garage for the upcoming winter, excellent storage throughout, and low condo fees that include snow removal. Extremely well-managed complex located within walking distance to schools and daycares, and just minutes from shopping, restaurants, parks, and quick access to Anthony Henday Drive. This home is pre-inspected for your peace of mind and guaranteed clean on possession day — visit REALTOR® site for details! (id:42336)
2643 5 Av Sw
Edmonton, Alberta
Surrounded by natural beauty, Alces has endless paved walking trails, community park spaces and is close to countless amenities. Akash Homes presents The 'Bedford'; this home offers stunning features, quality craftsmanship, and an open-concept floor plan that makes day-to-day living effortless with its functional design. Your main floor offers 9' ceilings, laminate flooring, and quartz counters. You'll enjoy a spacious kitchen with an abundance of cabinet and counter space, soft-close doors and drawers, plus a walk-through pantry! Your living room offers comfort and style, with an electric fireplace and large windows for plenty of natural light. Rest & retreat upstairs, where you'll enjoy a large bonus room plus 3 bedrooms, including a primary suite designed for two with its expansive walk-in closet and spa-inspired ensuite! PLUS A SEPARATE ENTRANCE. $5K brick credit **PLEASE NOTE**PICTURES ARE OF SIMILAR HOMES; PLANS, FIXTURES, AND FINISHES MAY VARY AND ARE SUBJECT TO AVAILABILITY/CHANGES WITHOUT NOTICE. (id:42336)
2097 Maple Rd Nw Nw
Edmonton, Alberta
Welcome to 2097 Maple Road, a beautifully upgraded half-duplex offering close to 1,400 square feet of functional living space in a family-friendly neighbourhood. The main floor features a bright and open layout with vinyl plank flooring, quartz countertops, and a spacious kitchen perfect for everyday living and entertaining. A two-piece powder room completes the main level. Upstairs you’ll find three generous bedrooms, including a large primary with walk-in closet and three-piece ensuite. The two additional bedrooms are well-sized and share a full four-piece bath. Enjoy the convenience of upper-floor laundry, a fully landscaped and fenced yard, and a double detached garage. Located directly across from a park and just steps to shopping, restaurants, theatres, coffee shops, and more. Quick access to the Anthony Henday and Whitemud makes commuting easy. A perfect place to call home. (id:42336)
5792 172 St Nw
Edmonton, Alberta
Welcome to this CHARMING 2BR PLUS DEN carriage home in the desirable area of GARIEPY! It is set in a BEAUTIFULLY MAINTAINED, park-like townhouse community. Before you head inside, take a moment to TAKE IN the CALM AND SERENE VIEW from the front deck. As you proceed through the front door, you’ll love the SPACIOUS LAYOUT featuring a BRIGHT LIVING AREA, functional kitchen, and a RECENTLY RENOVATED bathroom for a FRESH, MODERN TOUCH. The VERSATILE den with doors provides ULTIMATE FLEXIBILITY. It is perfect as a HOME OFFICE, GUEST ROOM, OR PRIVATE RETREAT. Also note the MASSIVE AMOUNT OF STORAGE included with this property; NOT ONE BUT TWO separate storage rooms! Whether you’re enjoying the PEACEFUL SURROUNDINGS or the CONVENIENCE of nearby amenities, this property offers the ideal blend of COMFORT AND LOCATION! Enjoying the NEWLY PAVED streets and sidewalks, this home offers INCREDIBLE ACCESS to West Edmonton and is just STEPS AWAY from the River Valley, Gariepy Park, schools, and trails. (id:42336)
3714 42 Av
Beaumont, Alberta
Experience Triomphe Estates! This immaculately maintained 3 bed / 2.5 bath Montorio-built home welcomes you with its luxury vinyl floors, 9' ceilings, and open-concept layout. Beyond the dining area lies your stylish kitchen with quartz countertops, stainless steel appliances, and pantry. Upstairs, the primary suite includes a walk-in closet and 3-piece ensuite, plus 2 additional bedrooms, the 4-piece main bath, and your laundry. With its separate side entrance and bathroom rough-in, the unfinished basement provides the perfect space for storage or future suite development. Convenience is key with the completed landscaping and large rear parking pad. Located close to schools, parks, shopping, walking trails, the airport, the Anthony Henday, and South-Edmonton Common, you'll be close to all the action. A must-see! (id:42336)
5343 Kimball Pl Sw
Edmonton, Alberta
Welcome to this stunning 2,387 sq. ft. home in the vibrant community of Keswick! Perfectly located near top amenities including Movati Gym, Tesoro Italian Market, Currents of Windermere, Cineplex, and with quick access to Anthony Henday. This home impresses with its grand open-to-above 18 ft ceiling in the living area, upgraded kitchen plus a fully equipped SPICE KITCHEN, and elegant 24x24 ceramic tiles on the main floor. The main floor offers a BEDROOM & FULL BATH —ideal for guests or multigenerational living. Upstairs features 3 spacious bedrooms, 2 full baths, luxury vinyl flooring (no carpet!), and a convenient laundry room with sink. High-end glass railings and upgraded light fixtures add a modern touch throughout. SEPARATE SIDE ENTRANCE to the basement offers excellent potential for future development. A perfect blend of style and functionality—don’t miss this opportunity! (id:42336)
#318 10508 119 St Nw
Edmonton, Alberta
Welcome to Glenora Court, an adult only (18+) community that blends comfort, convenience, and outstanding amenities. This bright 787 sqft 1 bedroom, 1 bathroom condo features an open-concept design filled with natural light from the living room’s patio doors. The modern kitchen offers S/S appliances, breakfast bar, hall pantry, and adjoining dining area. The spacious primary includes a large closet with organizers. Extras include one titled underground parking stall, storage cage located on the same floor as unit, in-suite laundry, and a generous patio overlooking mature trees and gas BBQ hookup perfect for morning coffee or evening relaxation. This well-managed complex offers top-tier amenities such as a fitness center, social room and car wash bay. Just minutes away from Oliver Square, Brewery District, Grant MacEwan, and the trendy shops and dining of 124 Street. Don't miss this opportunity. (id:42336)
9523 101 St Nw
Edmonton, Alberta
Spacious and bright 2.5 storey home in Rossdale with a rare double attached garage. Designed to maximize natural light, it features large south and west windows, hardwood and tile floors, and custom woodwork throughout. The roomy kitchen offers granite counters, plenty of cabinets, and generous prep space for everyday cooking or entertaining. Upstairs you’ll find 3 large bedrooms, giving the home plenty of space to live and grow. Relax on the covered front porch or enjoy the private fenced backyard with mature landscaping and room to unwind. Inside and out, this home has been well cared for and offers lots of storage and functional space. Set on a quiet street yet steps from the river valley, trails, shops, and downtown restaurants, it blends the charm of a mature neighbourhood with the comfort and convenience of modern living. (id:42336)
107 Brickyard Dr
Stony Plain, Alberta
5 Things to Love About This Home: 1) Prime Location – Nestled in the heart of Brickyard, just steps from the rec centre, schools, parks, playgrounds, and shopping. 2) Thoughtful Design – This stylish 2-storey new build offers an open-concept main floor with a spacious living, dining, and kitchen area anchored by a cozy electric fireplace. 3) Chef-Ready Kitchen – The island with breakfast bar, generous storage, and sleek finishes make this kitchen both functional and beautiful. 4) Smart Layout – Upstairs features a versatile bonus area, two bedrooms, convenient laundry with washer & dryer included, and a full 4pc bath. 5) Luxurious Primary Suite – Enjoy your private retreat with a 5pc ensuite boasting dual sinks and a walk-in closet. Whether you're entertaining or unwinding, this home delivers comfort, convenience, and style in an unbeatable location. *Photos are representative* IMMEDIATE POSSESSION! (id:42336)
1218 37 Av Nw Nw
Edmonton, Alberta
This stunning location holds the immaculate 2 story house in the sought after neighborhood of Tamarack. Backing on the walkway this 1985 sf house(total living space 2593 sf) is fully finished and has the potential for separate entrance to basement. It greets you in the open floor plan with a dining room, family room with large windows letting the abundance of natural light pours in. Granite island and countertop, SS appliances with corner pantry and spacious eating nook that opens to the backyard and huge deck. Convenient 2 piece bath and laundry completes the main floor. 2nd floor has a family sized bonus room with huge window and 10 feet ceiling. The primary bedroom has a good sized walk-in closet and 4 piece en suite bath. 2 more bedrooms share the 4 piece bath. Builder finished the basement with 4 piece bath, bedroom & family room .Home equipped with air-conditioner, central vacuum system & double attached heated garage.1-2 minute drive to highway and major shopping hub. School is at walking distance. (id:42336)
51317 Range Road 201
Rural Beaver County, Alberta
Discover peaceful country living less than 30 min from Edmonton, on 17 acres surrounded by trees, water, wildlife, and natural beauty. This well-maintained 924 sq ft updated bungalow offers 4 bedrooms and 2 bathrooms, featuring comfortable living spaces and modern updates throughout. The property is fully set up for country life, including a Scandanavian style outdoor sauna, 30x48x16 shop – ideal for storage, vehicles, or projects, pump house with dependable water system, fully fenced with corral system for horses or livestock, and a private treed setting offering privacy and abundant wildlife. Perfect for those seeking space, tranquility, and functionality. Located just into Rural Beaver County, this acreage offers a blend of seclusion and practicality—ideal for a family, hobby farm, or retreat. Enjoy the quiet of the countryside with all the essentials already in place! (id:42336)
#27 4050 Savaryn Drive Sw
Edmonton, Alberta
Welcome to Lake Summerside, where resort-style living meets everyday convenience! This stunning END UNIT townhouse offers 3 bedrooms, 2.5 baths, and a double attached garage, all meticulously maintained and freshly updated with new carpets and new vinyl plank flooring. Tucked on the quiet backside of the complex, it feels private and peaceful while still close to everything. Extra windows fill the open-concept main floor with natural light, showcasing spacious living and dining areas ideal for entertaining or relaxing. The beautiful, spacious kitchen features stainless steel appliances, generous counter space, and a pantry. Upstairs, the primary suite boasts a walk-in closet and ensuite, complemented by two additional bedrooms and another full bath. Laundry and storage are in the basement with direct garage access. Enjoy a fenced front yard, exclusive Summerside Beach Club access, nearby schools, parks, shopping, and quick airport/Henday access—this one won’t last! Some of the photos are Virtually Staged. (id:42336)
11932 91 St Nw
Edmonton, Alberta
Alberta Avenue Bungalow ~ Featuring 835 Sq. Ft. with 3 bedrooms & 1 bath. Totally renovated with all new siding, windows, interior finishes, plumbing, electrical, HVAC, furnace, hot water tank, attic insulation, and more! Great island kitchen with stainless steel appliances and quartz countertops. Soft vinyl plank flooring throughout. All new bathroom with double seamless glass shower and stacked full size main floor laundry. Rear deck, yard and older but solid, single detached garage. Great value on a quiet treelined street. Walking distance to all the shops on 118 and major bus routes. Quick drive to Royal Ales Hospital or Downtown. (id:42336)
9632 68a St Nw
Edmonton, Alberta
Welcome to your dream home in the heart of Ottewell — a stunning, top-to-bottom renovated bungalow that blends modern design with everyday comfort. This open-concept home offers 1,160 ft² of stylish living space, featuring high-end finishes and thoughtful details throughout. Step inside to a bright and airy main floor where the living, dining, and kitchen areas flow seamlessly together — perfect for entertaining or relaxing with family. The beautiful primary suite is a true retreat, complete with a walk-in closet and a spa-inspired ensuite featuring a custom tile shower and elegant finishes. The fully finished basement extends your living space with a cozy movie area, additional bedroom, and full bathroom. Enjoy comfort year-round with air conditioning and a double oversized heated garage — ideal for Edmonton winters. Outside, the large backyard is built for entertaining, with a firepit area, hot tub, & RV parking. Welcome home. (id:42336)
3606 48 Av
Beaumont, Alberta
Perfectly located across from a park in Forest Heights, 1425sqft 2 storey home in with a 20x26 oversized double detached garage. 9 ceilings on the main floor create a bright an open concept layout. Quality laminate flooring. Great room flows into the kitchen and dining area overlooks the backyard. Modern kitchen with quartz countertops, stylish backsplash, stainless steel appliances and large sit up island. Convenient pantry, 2 piece bath and mud room with built in lockers complete this level. Upper level laundry is a dream, additinal linen closet, 4 piece bath and 3 spacious bedrooms. Primary bedroom has walk in closet and 4 piece ensuite bath. Basement is partially finished with one room but ready for full development. Low maintenance landscaping makes this one the best value in Forest Heights! (id:42336)
10646 153 Av Nw
Edmonton, Alberta
Welcome to lakeside living in the 55+Horizon Beaumaris Community! This delightful 1083 sq ft bungalow features 3 bedrms & 2 bathrms , making it a perfect fit for those seeking comfort & simplicity. The spacious kitchen & dining area, feature oak cabinets & plenty of prep space. Relax in the living room or unwind in the primary & 2nd bedrooms with convenient 4 pc bathroom. Step out from the dining room onto a covered deck, offering views of the green space. The fully finished basement offers, 3rd bedrm, 3 pc bathrm, rec room, loads of storage and basement laundry with the flexibility to relocate it upstairs, & it features a handy laundry chute for added ease. Enjoy a low-maintenance lifestyle with no mowing or snow removal. Access the beautiful Beaumaris Lake and an amenities building, ideal for social events, movie nights, pool, & shuffleboard. The space is perfect for family & group gatherings with a fully equipped kitchen. Located in a walkable neighbourhood close to shopping, restaurants, and more! (id:42336)
2912 31 Street Nw
Edmonton, Alberta
Welcome to this beautiful 2-storey home in the family desirable community of Silverberry Edmonton, close to Parks, walking trails, features 3 bedrooms, and 2.5 baths. A spacious entryway with newly installed vinyl plank flooring throughout the main floor, freshly painted, brand new roof shingles and brand new carpet upstairs makes this house very desirable. The kitchen offers plenty of cabinets, appliances, pantry & island that over looks the dining, deck & backyard. East and West facing large windows allow natural light to pour in throughout the house. Laundry and 2pc bath completes the main floor. Upstairs, the master bedroom with attached 4pc Ensuite, plus 2 additional bedrooms, and a 4-pc bath. Unfinished basement with tons of potential. Additional features Close to schools, shopping, and all amenities, quick access to Henday (id:42336)
4 Edgefield Wy
St. Albert, Alberta
Welcome to Erin Ridge North! This home features a main floor den/bedroom with a full bath, mudroom with bench and hooks, walk-through pantry, beautiful 2-tone kitchen, dining room, and an open to above living room with a stunning stone look fireplace feature wall. On the second level you have 3 bedrooms with 2 full baths, bonus room with an arched entry way and laundry room with a sink. Side entrance with option to finish a legal basement suite. Upgrades include 8ft doors throughout, MDF shelving, jetted shower in primary ensuite, upgraded lighting, feature walls, and rear concrete pad. (id:42336)
6914 Strom Ln Nw Nw
Edmonton, Alberta
Original owners, in well maintained European style 3 bedroom 2136 square foot 2 storey in popular South Terwillegar. Traditional in plan with 3 bedrooms, bonus room, laundry room, and 3 bathrooms but unique in its own way. Main floor LR feels like your quiet, charming parlor. Many windows provide lots of natural light and the pleasnt view of trees and the birds they attract. A place to read, reflect, listen to music or visit. French doors open this space to the large kitchen/dining area, with walk through pantry, stainless steel appliances, ample appliances, island with eating bar, and more eating space overlooking private south facing treed lot. You will bask in the warmth from the light coming from many windows or be warmed by the fire from the wood burning stove in the kitchen. Rarely found in kitchens, but helping heat the entire main floor and keeping heating bills low. Great location close to schools, parks and ponds, shopping and transportation. Dare to be different. (id:42336)
7923 159 St Nw
Edmonton, Alberta
Fully renovated from top to bottom, this stunning Lynnwood home with legal suite offers exceptional style, comfort, and income potential. Vinyl plank flooring flows throughout, with a bright, modern kitchen featuring crisp white cabinetry, striking black hardware, quartz countertops, and stainless steel appliances. The spacious living room includes a sleek electric fireplace and large picture window for natural light. Three well-sized bedrooms and a beautifully updated 4-piece bath complete the main level. Downstairs, the self-contained 2-bedroom legal suite (Bd2 not egress window) mirrors the same modern finishes, with white appliances and its own kitchen, living area, full bath. Shared laundry and utility space offers convenience. Outside, enjoy a large backyard with RV gate access, oversized double garage off the rear lane, and a quiet service road out front. Brand new roof, easy Whitemud access, and a prime west Edmonton location make this an unbeatable opportunity for homebuyers and investors alike. (id:42336)
14027 91a Av Nw
Edmonton, Alberta
Experience elevated living in this prestigious Parkview home with over 2,800 square feet of modern elegance in this 4-bedroom, 4-bathroom masterpiece. Host unforgettable evenings on the rooftop patio or out on the massive deck in the expansive Southwest facing backyard. On cooler nights, retreat indoors around the fireplace in the spacious living room while entertaining family and friends at the showstopping 16-ft kitchen island. The front entrance is framed by floor-to-ceiling windows and anchored by a grand custom staircase. A main-floor office offers the perfect work-from-home space. Upstairs, the luxurious primary suite boasts its own fireplace, a private deck, and a spa-inspired ensuite. Relax in the upstairs bonus area, or in the lower level flex space/games room. The detached 3-car garage adds convenience and style. Perfectly located close to schools, parks, shopping, and Edmonton’s breathtaking river valley, this residence blends sophisticated design with unmatched lifestyle appeal. (id:42336)
12920 93 St Nw
Edmonton, Alberta
SECONDARY LIVING SPACE ! An absolutely beautiful well cared for 4 bedroom home with NUMEROUS UPGRADES! This wonderful home has Newer shingles ,furnace, hot water tank, paint, flooring, and more!Large living room with GLEAMING hard wood floors. Large kitchen with spacious kitchen cabinets and stainless steel appliances. Basement is fully finished with EXTRA LIVING! Back yard is fully fenced . MASSIVE 25x26 GARAGE with R.V. PARKING!Located on very quiet street across the street from school and daycare. Entire home has been meticulously cared for . No leaks, no cracks, no pets , no smoking home . A MUST TO VIEW ! Expect to be impressed! (id:42336)
12516 114 Av Nw
Edmonton, Alberta
!! INVESTOR ALERT!! 2 Storey style unit with Legal basement suite. This beautiful property, over 1,400 sq.ft., main floor comes with living room, kitchen, office and 2 pce bathroom. Second floor of has 3 bedrooms , laundry and 2 full bathrooms. Legal basement suites has family room, kitchen 2 bedrooms, laundry and full bathroom. Fully upgraded units with luxury vinyl plank and tile flooring, upgraded kitchen cabinets, quartz counter tops, tilesplash. The site will be fully landscaped, situated on a corner lot. Close to all amenities, schools, public transportation, Grant Macewan and NAIT as well as a short drive over the river to the University of Alberta. This property is ideal for investment catering to all walks of life, families, students, working professionals. ESTIMATED COMPLETION DATE November 2025. (id:42336)
14743 33 St Nw
Edmonton, Alberta
Own your own house and large lot for the price of a condo and no extra fees! Completely professionally renovated throughout. New dream kitchen, very spacious with modern cabinets, tiles and stainless steel appliances. This west facing space (beautiful sunsets) features huge corner windows allowing plenty of natural light for the chef in the family. All new quality windows! Fantastic patio door to the nice sized rear deck overlooking the massive 3856.44 sq ft private yard! The living room, dinning area bathroom- laundry and kitchen occupy the main floor. 2 Bedrooms, a 2nd 4 piece bathroom, storage, and utility room are in the lower level (perfect for great sleeping on those hot summer days). Updated light fixtures and Gorgeous hardwood flooring, stylish bathroom tile with neutral wall paint completes this adorable modern home. All this and a newer Furnace. Location is prime with Kirkness Elementary school down the block and tons of shopping. 5 min drive to Anthony Henday. Nothing to do but move in! (id:42336)
13410 166 Av Nw Nw
Edmonton, Alberta
13410 166 Ave, Edmonton — Immaculate, move-in ready. Sunlit, open-concept main floor with hardwood and large windows. The showpiece kitchen features a large island with seating, granite counters, full-height cabinetry, tile backsplash and stainless steel appliances, plus a walk-through pantry from the mudroom straight into the kitchen. The dining area opens to the deck and fenced yard—ideal for BBQs. Upstairs offers a rare layout: two primary bedrooms, each with its own ensuite and walk-in, plus upper-floor laundry. Stay comfortable year-round with air conditioning. Attached garage, smart storage, and a quiet NW location close to parks, schools, shopping and commuter routes. Stylish, functional and exceptionally well cared for—this is a home you’ll be proud to own. (id:42336)
4803 59 St
Beaumont, Alberta
This beautiful Beaumont Bi Level has lots of room! 3 Bedrooms upstairs and 2 Bedrooms down. Central Air Conditioning. House is freshly painted and has new luxury vinyl flooring. New shingles, new furnace. Air conditioning is 3 years old. Heated attached garage. Less than a block await from Ready, Set Grow Preschool and elementary, junior and high schools nearby. Private, fully landscaped back yard. A must see! (id:42336)
16108 130 St Nw
Edmonton, Alberta
Elegant and spacious 1,600 sq ft 2-storey home in prestigious Oxford. Step into an open-concept main floor featuring a sun-filled living room with a stylish tile-surround gas fireplace. The kitchen boasts stainless steel appliances, a corner pantry, and abundant cabinetry, flowing seamlessly into the dining area with access to a large deck overlooking the beautifully landscaped, fully fenced backyard. Upstairs offers 4 well-appointed bedrooms, including a serene primary retreat with walk-in closet and spa-inspired 4pc ensuite. The fully finished basement impresses with a generous rec room, 5th bedroom, 4pc bath with sauna, and laundry. Prime location near Oxford Lake, trails, schools, shops, and more. Shingles were completed 2025. (id:42336)
840 113a St Nw
Edmonton, Alberta
This beautifully renovated single-family home offers 3 bedrooms and 2 full bathrooms, including a private ensuite and walk-in closet in the spacious primary bedroom. The updated kitchen features white cabinetry with sleek black hardware, white granite countertops, and modern lighting. Brand new vinyl plank flooring runs throughout the home, creating a clean and contemporary feel. Large windows bring in plenty of natural light, and the open layout flows seamlessly into the fenced backyard—perfect for relaxing or entertaining. A two-car garage and private driveway offer ample parking. Located on a quiet residential street with easy access to parks, schools, and shopping. (id:42336)
915 18 Av Nw
Edmonton, Alberta
Located in the desirable family-friendly Aster community, this Ferris 2 model offers a spacious and functional layout with thoughtful upgrades throughout. You are welcomed by a grand open-to-above foyer and sleek tile flooring that enhances the modern aesthetic of the main level. The main floor includes a bright bedroom, ideal for guests or multi-generational living, along with a full bathroom featuring a standing shower. The chef-inspired kitchen extends into the dining area and includes a spice kitchen with added storage and prep space. The great room boasts a built-in fireplace, creating a warm setting for everyday living and entertaining. Upstairs, you’ll find three spacious bedrooms, including a primary suite with a five-piece ensuite offering dual sinks, a soaker tub, tiled shower, and walk-in closet. A custom accent wall adds character, while a bonus room and upper-level laundry enhance functionality. A side entrance to the basement provides potential for future development. (id:42336)
919 18 Av Nw
Edmonton, Alberta
Located in the desirable family-friendly Aster community, this Ferris 3 model offers a spacious and functional layout with thoughtful upgrades throughout. You are welcomed by a grand open-to-above foyer and sleek tile flooring that enhances the modern aesthetic of the main level. The main floor includes a bright den with a large window, ideal for a home office, study, or flex space, along with a full bathroom featuring a standing shower. The chef-inspired kitchen extends into the dining area and includes a spice kitchen with added storage and prep space. The great room boasts a built-in fireplace, creating a warm setting for everyday living and entertaining. Upstairs, you’ll find three spacious bedrooms, including a primary suite with a five-piece ensuite offering dual sinks, a soaker tub, tiled shower, and walk-in closet. A custom accent wall adds character, while a bonus room and upper-level laundry enhance functionality. A side entrance to the basement provides potential for future development. (id:42336)
927 19 Av Nw
Edmonton, Alberta
Welcome to this captivating half duplex in the highly desirable community of Aster, proudly built by Victory Homes, a trusted builder recognized for quality construction, attention to detail, and years of experience. The main floor offers a spacious layout with tile flooring, an extended kitchen with ample cabinetry and counter space, a separate spice kitchen, a versatile den, and a full bathroom with a standing shower. The open to above living room creates a striking centerpiece with abundant natural light and a grand sense of space. Upstairs you will find three well-sized bedrooms including a primary suite with a five piece ensuite, along with a bonus room that adds extra flexibility for your family’s needs. The fully finished basement is developed with a legal two bedroom suite that provides additional living space or excellent rental potential. Located close to schools, shopping, parks, and major roadways, this home combines functionality and value in a prime location. (id:42336)
924 15 Av Nw
Edmonton, Alberta
Welcome to this captivating half duplex in the highly desirable community of Aster. The main floor offers a spacious layout with tile flooring, an extended kitchen with ample cabinetry and counter space, a separate spice kitchen, a versatile den, and a full bathroom with a standing shower. The open to above living room creates a striking centerpiece with abundant natural light and a grand sense of space. Upstairs you will find three well sized bedrooms including a primary suite with a five piece ensuite, along with a bonus room that adds extra flexibility for your family’s needs. The fully finished basement is developed with a legal two bedroom suite that provides additional living space or excellent rental potential. Located close to schools, shopping, parks, and major roadways, this home combines functionality and value in a prime location. (id:42336)
#202 13111 140 Av Nw
Edmonton, Alberta
CARE FREE LIVING! EXCEPTIONAL VALUE in this IMMACULATE 2 Bedroom/ 2 Bathroom Original Owner Condo Backing East onto the Court Yard / Road access to the Palisades Park Villas. This Open Concept Condo offers a Functional Kitchen with an Abundance of Cabinets & Eating Bar overlooking the Dining Area & Spacious Living room. The Primary Bedroom features a Walk-In Closet & 4pce Ensuite. The 2nd Bedroom is adjacent to the 3pce Main Bathroom. Other Features: Storage/Laundry room, A/C, East Facing Covered Balcony w/a Gas Line & One Parkade Stall w/a Storage Cage. (id:42336)
255 25 St Sw
Edmonton, Alberta
Welcome to this beautifully designed 2-storey home in the vibrant, fast-growing community of Alces. Thoughtfully crafted for modern living, it offers a perfect blend of comfort, elegance, and functionality. The main floor features elegant tile flooring, an open-concept kitchen and dining area, a cozy living room with a fireplace, a full bathroom, and a versatile den ideal for a home office or guest space. A separate entrance provides excellent potential for future development. Upstairs, you’ll find three spacious bedrooms, including a bright primary suite with a spa-like 5-piece ensuite featuring double sinks, a shower/tub combo, and a toilet. A large bonus room adds flexible living space, and upstairs laundry brings added convenience. (id:42336)
9230 117 St Nw Nw
Edmonton, Alberta
Prime opportunity for builders or buyers to build a dream home in prestigious Windsor park-one of Edmonton's most welcoming infill communities, walking distance to U of A, University Hospital, Windsor park school, and just a block from Saskatchewan Drive, the river valley trails, and minutes to downtown. (id:42336)
#239 279 Suder Greens Dr Nw Nw
Edmonton, Alberta
Rare find n the sought after community of Suder Greens, This Spacious 2Bed, 2Bath, boast 2TITLED STALLS, One underground heated stall with storage and a second titled surface stall. New paint thought plus newer baseboards, unit is professionally cleaned. White Kitchen Cabinets, Island, Tiled back splash and dining area.. Other features include Corner Gas Fireplace, Air Conditioning and Insuite Laundry/Storage room. l Adding even more VALUE is the secluded Balcony, equipped with Gas BBQ hookup, looking out onto the back, flower bed and patio area. The building amenities include a social room, Library, Games room, exercise room and guest suite. The GREAT LOCATION, kitty corner from the Golf course, and close proximity to shopping, public transit(future site of LRT expansion), and easy access to the Whitemud .and Anthony Henday ensures it's a sound investment. is a rare find! Condo fees cover all of your utilities except for your power . (id:42336)
259 25 St Sw
Edmonton, Alberta
Welcome to this stunning brand-new home in the vibrant community of Alces! Thoughtfully designed and beautifully finished, this 2-storey home offers exceptional comfort and functionality for modern living. The upper level features 3 spacious bedrooms, including a bright and inviting primary suite, a versatile bonus room perfect for a second living space or kids’ play area, and the convenience of upstairs laundry. The main floor showcases elegant tile flooring, an open-concept kitchen and dining area ideal for everyday living and entertaining, a cozy living room with a charming fireplace, a full bathroom, and a flexible den—perfect for a home office or guest room and it comes with a side entrance for the basement, perfect for future legal suite development. Situated in one of Edmonton’s newest and fastest-growing communities, this home combines style, space, and unbeatable value. (id:42336)
1201 76 Av Nw
Edmonton, Alberta
8 acres± of industrial yard available for lease at 1201 – 76 Avenue in Edmonton. The site is fully fenced, well compacted, and zoned IM. The location offers access to 17th Street with proximity to Sherwood Park Freeway, Whitemud Drive, and Anthony Henday Drive. (id:42336)
604 And 606 17 Av
Nisku, Alberta
604 and 606 17 Avenue. 8.44-acre± industrial yard for lease, with the flexibility to be divided into two separate lots: 4.33 acres (Lot 1) and 4.11 acres (Lot 16). The site is fully fenced and features three gated access points, ensuring both security and convenience. Lot 1 includes a 10,000 sq. ft.± cold storage pre-engineered structure with 600 amps of power (TBC), which can either be retained or removed. The landlord is open to build-to-suit options. Situated in a prime location just off 17th Avenue, the property offers easy access to Highway 625, Sparrow Drive, and the Edmonton International Airport, making it an ideal choice for businesses seeking strategic connectivity. Operating costs are $0.20 Per sqft which includes Property Taxes and Insurance. (id:42336)
51249 Rge Road 232
Rural Strathcona County, Alberta
Opportunity knocks with this bungalow home situated on a beautiful 2.84-acre treed lot just minutes from Sherwood Park. Nestled in a peaceful setting, this property offers privacy, space, and incredible potential for those ready to roll up their sleeves and make it their own. The home features an open-concept main-floor with 2 bedrooms, 1.5 bathrooms, a partially finished basement with space for up to 3 additional bedrooms, and a versatile flex room and storage areas. Just waiting for your renovation ideas and personal touch. Outside, you’ll find a shop and a large garage attached by a breezeway. The expansive treed lot provides both tranquility and room to grow—whether you're dreaming of a garden, play area, or simply enjoying nature. With its unbeatable location with easy access to major routes, this property combines rural charm with urban convenience. Whether you’re an investor looking for a project or someone seeking a country retreat to customize, this one is worth a look! (id:42336)
10115 105 St
Westlock, Alberta
Cozy bungalow in Westlock surrounded by mature evergreens and a welcoming front flower bed. Step inside to your vision of a custom tiny home with a warm living and dining area featuring a tile-surround fireplace. The kitchen boasts custom cabinetry, stainless steel appliances, and ceramic tile, creating a thoughtful, efficient layout. Built-in cabinetry flows throughout the home, from the fireplace to the kitchen, laundry, bedroom, and bath, blending function with design. The primary bedroom includes built-in wardrobes, end tables, pot lights, and a ceiling fan for comfort. The laundry room offers a bench and more cabinets for back entry storage. The four-piece bath features a tiled shower and a heat lamp. Outside, enjoy a large backyard with trees, a storage shed, and a walking path wrapping the home, ideal for relaxing, gardening, or future expansion of your small-town sanctuary. (id:42336)
226 Orchards Bv Sw
Edmonton, Alberta
Discover your perfect home in the heart of The Orchards, a peaceful and family-friendly community! Living area & Family Area || This stunning double-garage duplex combines modern design with everyday comfort, offering an exceptional living experience that’s both stylish and functional. Step inside to an inviting open-concept layout featuring bright, spacious interiors and a main-floor Living Area. The elegant kitchen and cozy Family area create the perfect setting for family gatherings and entertaining guests. Upstairs, enjoy three spacious bedrooms, including a luxurious primary suite with a private ensuite bath. A second full bathroom and a versatile bonus room provide ample flexibility. perfect for a media room, play area, or home gym.Thoughtfully crafted and move-in ready, this home offers everything you need for modern family living. Your new beginning awaits at The Orchards — where comfort meets contemporary living! (id:42336)
2 Greenbrier Cr
St. Albert, Alberta
Great investment in Grandin! This 4 bedroom, 2 bath Bungalow Style Duplex comes with separate Basement Door access for suite potential. Main floor has open plan living/dining rooms, separate kitchen, 2 spacious bedrooms and full bath. Basement is fully finished with 2 more bedrooms, full bath, family room and laundry room/storage areas. Corner Yard is spacious and features detached garage and additional off street parking. (id:42336)
7451 Colonel Mewburn Rd Nw
Edmonton, Alberta
Welcome to luxury lakefront living in the heart of the award-winning Griesbach community! This fully finished walkout bungalow backs onto Roundel Lake, offering breathtaking views and a serene lifestyle. Inside, the main floor features soaring 9' ceilings, an open layout with elegant finishes throughout. The gourmet kitchen is a showstopper with quartz countertops, Kitchen Aid appliances, and a 10-foot island - perfect for entertaining. You'll also find two generously sized bedrooms on the main level, as well as two full bathrooms and a laundry room. All bedrooms in the home are equipped with custom-built closets to maximize space and organization. The basement boasts an expansive family room, a stylish bar with beverage cooler, a dedicated wine room, two additional bedrooms ideal for guests or multi-generational living. Step outside to your beautifully landscaped yard or enjoy the lake view from your large composite deck. This home blends upscale finishes, functional design, and an unbeatable location. (id:42336)
7336 179 Av Nw
Edmonton, Alberta
This immaculate 1,863 sqft Daytona-built home has been meticulously maintained and feels brand new. From the moment you step inside the spacious foyer, you’ll appreciate the thoughtful design and open flow. The high-end kitchen with sleek finishes connects seamlessly to the bright living area, highlighted by a modern electric fireplace. Upstairs, the generous bedrooms, bathrooms and family room offer lots of space and comfort, while every detail reflects pride of ownership. Outside, enjoy a fully fenced yard with a large composite deck with a feature wall and no neighbours behind, creating privacy and an ideal setting for relaxation or entertaining. Complete with a double attached garage and fully landscaped yard, this home is truly move-in ready. (id:42336)
2528 152 Av Nw
Edmonton, Alberta
Great opportunity . If you are looking for mortgage helperDon't miss out on this fantastic opportunity to own a half duplex with a legal suite. This newly built half duplex boasts a thoughtfully designed layout, providing great space and comfort for your family. Step inside to discover modern finishes and an open concept living area flooded with natural light. The spacious kitchen is equipped with stainless steel appliances, sleek countertops, and plenty of storage space.This property offers proximity to schools, parks, shopping centers, and public transportation. Commuting is a breeze with easy access to major highways and public transit options.With a legal suite, this property has incredible income potential. Generate rental income while building equity in your home.making this a smart financial choice for investors and homeowners looking for additional cash flow. (id:42336)


