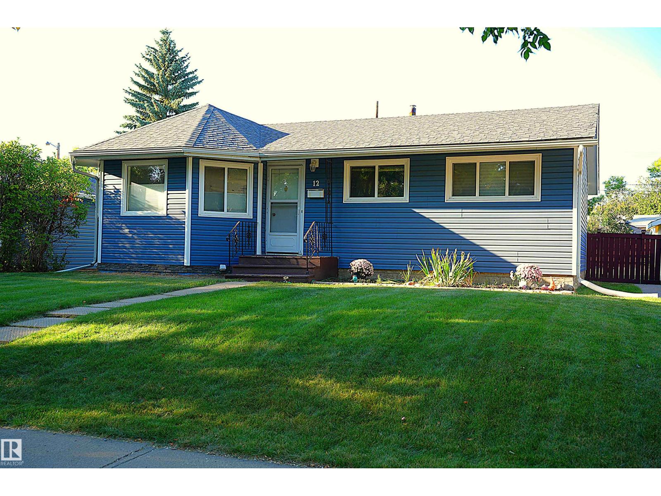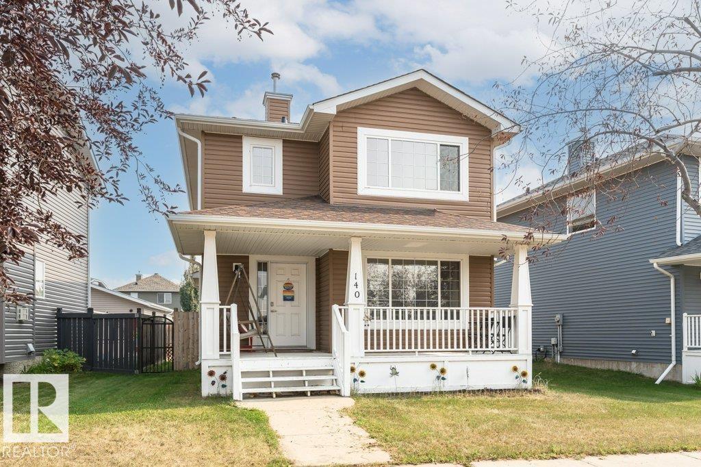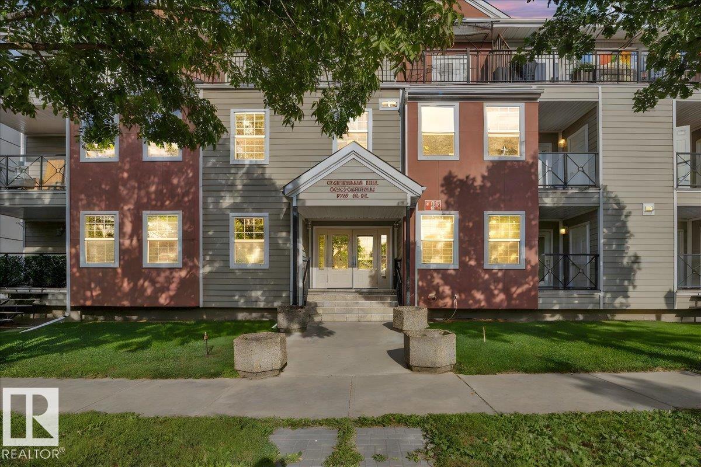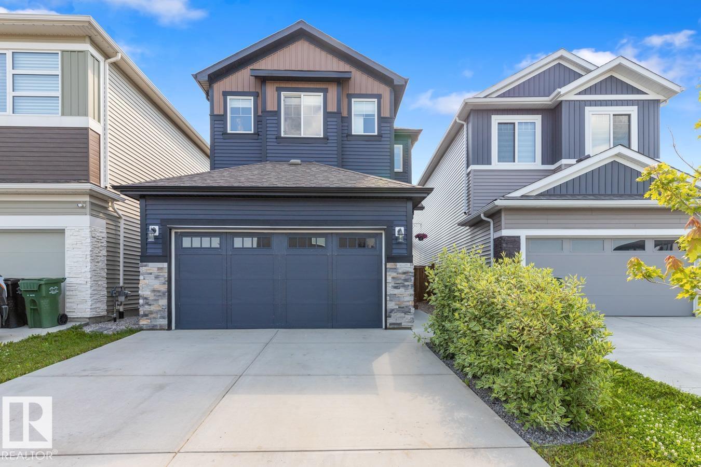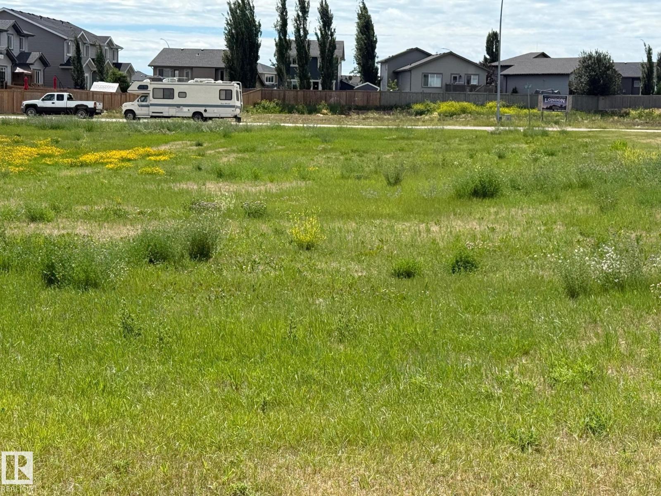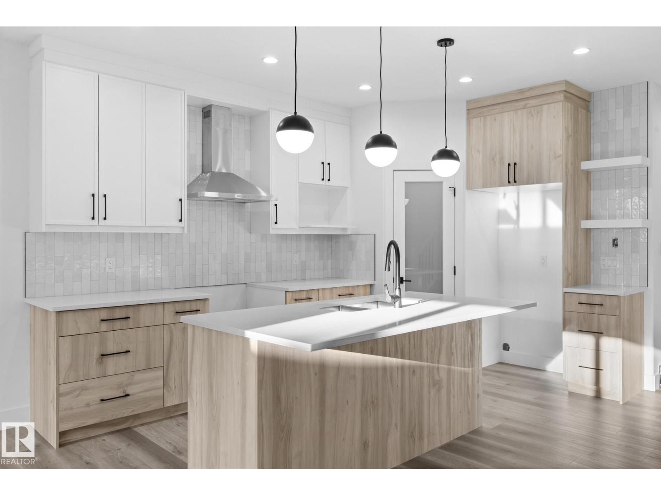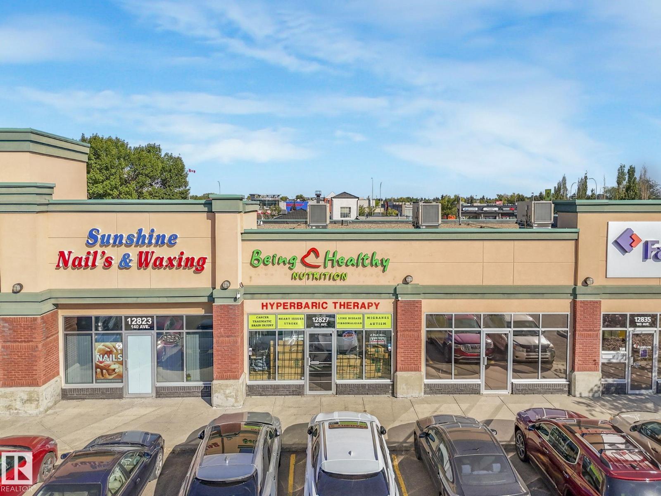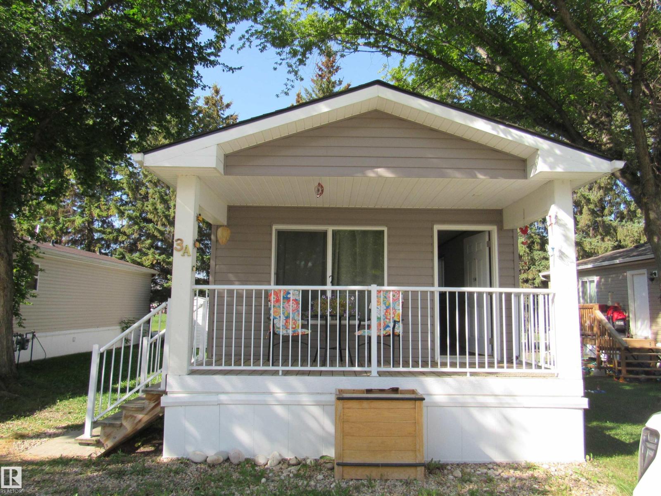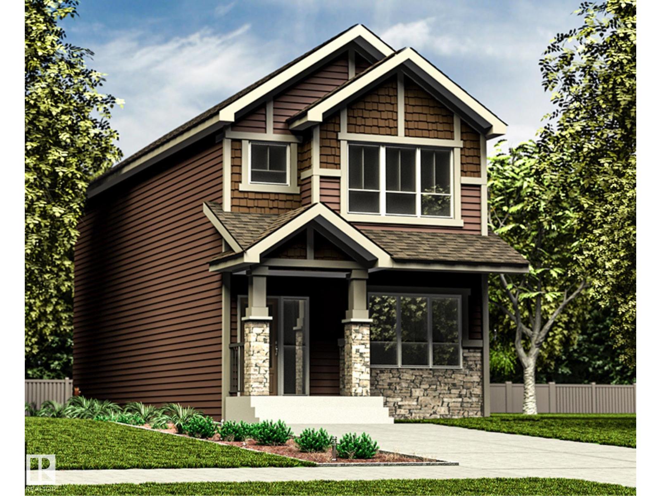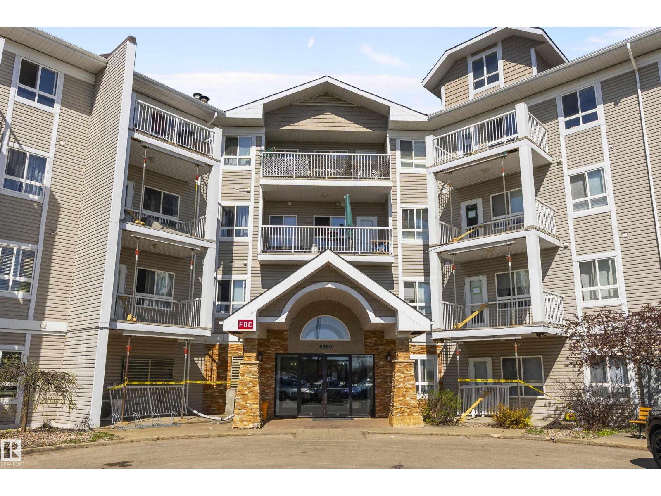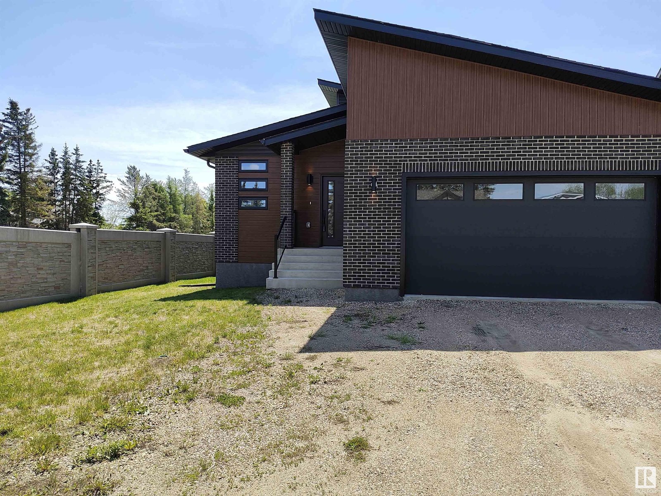7907 96 St
Morinville, Alberta
Discover comfort, style, and space in this beautifully finished 1,800 sq ft, fully air-conditioned 2-storey designed to impress. A vaulted foyer opens to a welcoming living room with a stunning tile-surround gas fireplace. The kitchen boasts stainless steel appliances, maple cabinets, a corner pantry, and a breakfast bar, flowing into a bright dining area with garden door to a two-tiered deck and landscaped, fully fenced yard. A 2-pc bath/laundry combo completes the main floor. Upstairs, find two large bedrooms, a 4-pc bath, and a serene primary retreat with a walk-in closet and a spa-like 5-pc ensuite with a jetted tub. The fully finished basement shines with natural light, offering a cozy family room with gas fireplace, 4th bedroom, 3-pc bath, and storage. The true standout is the oversized heated double garage—perfect for vehicles, tools, storage, or even a man cave. A rare find that blends practicality with comfort, this home is move-in ready! (id:42336)
Exp Realty
12 Granite Av
St. Albert, Alberta
Step into this charming single family home in the sought after community of The Gardens (formerly known as Grandin Park). This three bedroom, updated 4 piece bath, with newer kitchen cabinets and countertops with stainless steel appliances and massive backyard window is sure to please. The living room is of a good size with large bay window facing south. The basement is ready for your personal touch and framed for a room, plumbed with bathroom. New sewer line/back flow valve put in. The mud room leads to your LARGE backyard oasis, room for veggie garden, future garage and so much more. This home is surrounded by schools, daycare, parks, pathways, shopping, transportation and swimming. (id:42336)
Homes & Gardens Real Estate Limited
216 Rainbow Cr
Sherwood Park, Alberta
1284 SF Bi-Level with 2 bedrooms up and 2 down. Featuring a spacious primary bedroom suite with a large walk-in closet and enuite bathroom on the upper level. On the main is an additional bedroom, a formal dining room, a large living room with a cozy fireplace, a good sized kitchen, a large breakfast area and the main bathroom. Downstairs is a huge recreation room with an electric fireplace, an additional 2 bedrooms, a 4 piece bathroom and a large utility/storage/laundry area. Also featured is a double garage, a good size deck and a nicely lanscaped yard. (id:42336)
Now Real Estate Group
3959 55 St Nw
Edmonton, Alberta
TERRIFIC LOCATION! This spacious 2 storey in prestigious Greenview has 3 bedrooms and 4 bathrooms! Close to Millwoods Golf Course and steps away from Mill Creek Ravine, the location is unbeatable. The bright main floor has a large living room with a west facing bay window and flows through to the formal dining area. The kitchen has plenty of quality oak cabinetry, stainless steel appliances and a picture window overlooking the private backyard and is completed with a family room, feature stone fireplace, laundry room and 2 pce bathroom. Upstairs has 3 generous bedrooms, the primary has it’s own ensuite, den/loft area and a modern family bathroom. The partly developed basement offers lots more living space with a huge recreation room, bathroom and plenty of extra storage space (2 FURNACES). The mature exterior has a 24x24 double, insulated, detached garage, lots of trees and a big, fenced yard. A wonderful family home! (id:42336)
RE/MAX Elite
140 Westwood Ln
Fort Saskatchewan, Alberta
This charming two-story home in Westpark offers 4 spacious bedrooms and 4 bathrooms with a partially finished basement, providing ample living space for families. Recently upgraded with new shingles and central air conditioning, you will love the feel from front porch to private back yard. The bright, sunny kitchen features a large dining area, an eat-up island bar, and a generous pantry, perfect for family gatherings. Situated on a quiet street, the home boasts excellent curb appeal with a covered front veranda and fencing along both sides. The backyard includes a concrete pad ideal for parking cars or an RV, with space to build a double garage. The basement, complete with a 3pc bathroom, is versatile for use as a 4th bedroom and or a kids’ rec space. Located near abundant shopping, restaurants, public transit, and stunning parks and pathways, this home combines comfort and convenience in a prime location. (id:42336)
Royal LePage Noralta Real Estate
#207 9739 92 St Nw
Edmonton, Alberta
You’re not just buying a condo—you’re gaining a lifestyle. Picture evening hikes along the scenic river valley trails, weekends exploring the tropical gardens at the Muttart Conservatory, or enjoying the lively Folk Festival right outside your door. This address offers the perfect blend of urban comforts & natural beauty in the warm, welcoming Cloverdale community. This spacious 1679 sqft home features 3 bdrms & 3 balconies with beautiful views of the neighborhood. The primary bdrm boasts a lovely ensuite, large walk-in closet, abundant windows & a private balcony. The 2 additional bdrms are extra large & share their own balcony. The open concept living area has its own balcony, while the kitchen offers ample counter space, a center island with raised eating bar & plenty of cabinets. You’ll love the big laundry room & storage, a wide underground parking for 2 small cars. Condo fees include heat, water & central air. (id:42336)
RE/MAX Elite
1009 Berg Pl
Leduc, Alberta
Welcome to this impeccably maintained 4 bedroom fully finished former Lincolnberg Showhome 2 Storey in the beautiful neighbourhood of Black Stone! The bright spacious kitchen with ample amount of quartz counter tops & sizeable dining area adjacent to the living room with vinyl plank floors throughout & tons of natural light streaming in from the east facing backyard offers a great space for entertaining. The large mudroom, convenient walk-thru pantry & 2pc bath completes this level. Upstairs has 3 generous sized bdrms including a king size primary with walk-in closet & 5pc double sink ensuite! The cozy bonus rm, convenient laundry rm & 4pc main bath completes this level. The fully finished basement has 1 more bedroom, huge rec rm & 4pc bath. The oversized heated double attached garage completes this amazing home! Outside is a massive fully fenced private backyard with deck, ideal for the kids & enjoying those long summer nights. Walking distance to a playground with outdoor skating rink, parks & schools. (id:42336)
RE/MAX Excellence
#49 10909 106 St Nw
Edmonton, Alberta
Bright and cheerful townhouse Bungalow offering 2 bedrooms, 2 full bathrooms, and a 2-pc ensuite in the primary bedroom. Features include a corner gas fireplace in the living room, a professionally developed basement (with permits), and a single attached garage. Condo fees include driveway snow removal! Enjoy hardwood in the bedrooms and stairs, and laminate throughout the main areas and basement. Ideally located with easy access to Kingsway Mall, NAIT, Downtown, Royal Alex & Glenrose Hospitals, bus routes, LRT, schools, and parks. Nearly 1,500 sq. ft. of developed living space in a well-managed, pet-friendly complex. A fantastic value in a desirable central location. (id:42336)
Maxwell Progressive
8803 Strathearn Dr Nw
Edmonton, Alberta
Stunning 2.5-storey home on iconic Strathearn Drive with incredible River Valley and Downtown views. Offering over 2,400 sq ft of living space, this net zero home features living space with an open & bright plan, designer finishes and premium upgrades. The kitchen has a large island, 2-tone cabinetry, granite counters & backsplash and premium Bosch appliances with gas range. The living/dining areas have designer lighting, fireplace, 9' ceilings & herringbone hardwood flooring. The open stairway leads you upstairs to the primary suite with walk-in closet & 5-piece ensuite with freestanding tub + separate shower. Add'l bedroom on this level, plus a full 4-piece bath & laundry. The 3rd-floor loft offers a custom bar & a stunning rooftop terrace with panoramic views. The finished basement with ICF construction has a large rec room, add'l bedroom & full bathroom. Enjoy the professional landscaping, patio for entertaining, EV ready dbl detached garage & solar panels. Close to great trails, park, schools & more. (id:42336)
RE/MAX Excellence
#216 12550 140 Av Nw
Edmonton, Alberta
Remarkable 2 bedroom condo with 2 full bathrooms and heated underground parking, in a very well kept complex. The kitchen has an island, glass tile backsplash appliances are now black and the over the range microwave is stainless steal, there are lots of cupboards, and is open to the dining area. The bright living room has a/c and sliding door that goes out to the south facing sunny balcony. Two spacious bedrooms, primary bedroom has a walk-thru closet to the 4 piece ensuite. Loads of storage in this unit plus in-suite laundry. New lighting & hardware throughout. Walking distance to all amenities and easy access to Yellowhead and Anthony Henday! The seller is willing to do a fresh coat of paint, new lighting, faucet and hardware. (id:42336)
RE/MAX Excellence
5225 50 Av
Calmar, Alberta
Looking for the perfect development site? This 2.21-acre parcel in Calmar is fully ready for commercial or multifamily construction. Positioned right on Highway 39 in one of Alberta’s fastest-growing towns, it offers outstanding visibility and access — just 10 minutes from Leduc and Edmonton International Airport (YEG). Architectural drawings for a strip mall are already complete and will be transferred to the buyer. With Calmar facing a shortage of both retail space and multifamily housing (apartments), demand is strong and immediate. This site also qualifies for the CMHC MLI Select program, making financing more attractive for investors. In short: a prime opportunity to build, lease, and profit in a high-growth market. (id:42336)
Century 21 Smart Realty
15212 86 Av Nw
Edmonton, Alberta
For more information, please click on View Listing on Realtor Website. Bi-Level Home in Lynnwood West End on a spacious lot—ideal for a growing or extended family. Centrally located in a mature neighborhood, this well-built home offers three finished levels. Main floor features hardwood floors, functional kitchen, open living area, and mudroom with laundry. Upper level includes three large bedrooms and full bathroom. Lower level offers bright windows, fourth bedroom, bathroom, second laundry, and kitchenette—perfect for guest area or office. Double drywall and mature trees add privacy and noise reduction. Fully fenced backyard, detached garage with 220V, new shingles (2025), upgraded 200-amp panel, energy-efficient furnace and hot water tank, modern plumbing, rebuilt sewer line, and LED lighting. Close to schools, public transit, River Valley, and amenities. This home offers space, flexibility, and long-term value in a prime location. (id:42336)
Easy List Realty
118 Spring Li
Spruce Grove, Alberta
This beautifully crafted 1,574 sq ft duplex combines modern design with everyday functionality, featuring a double front-attached garage. The open-concept main floor boasts a chef-inspired kitchen with ceiling-height cabinets, quartz countertops, and soft-close drawers, seamlessly connecting to a bright great room with a striking shiplap feature wall and a cozy electric fireplace. Upstairs, the primary suite offers a peaceful retreat with a tray ceiling and a spa-like 4-piece ensuite. Two additional bedrooms, an upstairs laundry room, and a versatile loft area complete the upper level. Thoughtful upgrades include 9’ ceilings on the main and basement levels, custom MDF shelving throughout, a garage floor drain, pre-installed gas lines for a BBQ and garage heater, a gas tankless water heater, a high-efficiency furnace, HRV system, and a humidifier. The separate basement entrance awaits your finishing touches—perfect for future expansion. A perfect blend of style, comfort, and functionality in every detail. (id:42336)
Exp Realty
12827 140 Av Nw
Edmonton, Alberta
Business Asset Sale – Health Product Business in Pembina, Edmonton ? 12827 140 Avenue NW, Edmonton, AB 780-231-7863. An excellent opportunity to acquire the assets of a well-established health product business that has been serving the Edmonton community for over 12 years. This sale is for the business assets only – the trade name is not included, allowing a new owner to build and brand as they see fit. The business has operated successfully in the busy Pembina community, a high-traffic retail and commercial hub in northwest Edmonton. Highlights: 12 years in business with a loyal customer base Strong reputation in the health and wellness market Located in a desirable high-exposure retail strip Lease can be renegotiated for continued use of the current location This is a turnkey opportunity ideal for entrepreneurs or investors looking to step into the thriving health and wellness sector with an established foundation in place. (id:42336)
RE/MAX Elite
534065 174 Range Road
Rural Lamont County, Alberta
Charming 5.9acre farm offers a peaceful rural lifestyle with modern updates and extensive agricultural features. Built in 1928, the 1096 sqft log-constructed home combines rustic charm with recent upgrades:(2024) shingles/windows/laminate flooring and updated appliances. Attached 230 sqft closed breezeway. Property ideal for livestock enthusiasts, with facilities for horses, sheep, goats or cattle and has perimeter electric fence. Yard surrounded by scenic grain farms and a forested area teeming with wildlife. A seasonal pond and diverse tree varieties enhance the property’s appeal. Acreage features: 320 ft well, power to: house/shop/garage/yard post. Single garage plus large insulated shop, fits truck or other machinery, includes 6 animal stalls and tack area. Birthing pen, stud pasture, round pen, sorting pen, automatic HEATED waterer, 48ft x 84ft garden with raspberry bush. Chicken coop, woodshed, and 3 additional outbuildings/shelters. 7 min to Mdre, 20 min to Veg; 40 min to ShPk/FtSk. Don't delay!! (id:42336)
Real Broker
#3a 4515 50 Ave
Barrhead, Alberta
Next to brand new! Enjoy carefree easy living in this 2017 built 2 bedroom mobile home. This home features a bright open concept front, dining and kitchen area as well as two bedrooms and central bathroom that has recently had a senior friendly tub installed. A front and side deck offer nice outdoor space to enjoy but if it gets too hot just head back in and turn on the central AC! Also included is a large Garden Shed. Easy living awaits! (id:42336)
RE/MAX Results
1035 Aster Bv Nw
Edmonton, Alberta
Introducing the Sapphire, a 1619sqft jewel of a home designed for modern family living. The main floor welcomes you with 9' ceilings, durable LVP flooring, and a thoughtfully designed kitchen featuring a flush island with eating ledge, undermount sink, quartz countertops, full-height tile backsplash, Thermofoil cabinets with soft-close doors, corner pantry, and over-the-range microwave. A bedroom and full 3-piece bath with walk-in shower complete the main floor, illuminated by pendant and recessed lighting, plus natural light from large windows and a rear garden door. Upstairs offers a bonus room, primary suite with walk-in closet and 3-piece ensuite, two additional bedrooms, a full bath, and a laundry closet for a stackable washer & dryer. The Sapphire also includes a 530 sq. ft. finished legal suite with open kitchen and family room, two bedrooms, and a 3-piece bath. Upgraded brushed nickel lighting, 9' basement ceilings, rough-in plumbing, and a separate side entrance add value and versatility. (id:42336)
Exp Realty
13415 109 St Nw
Edmonton, Alberta
Looking for a home on a quiet street across from green space, just 10 minutes from downtown and close to amenities? This updated 3-bedroom bungalow is truly move-in ready. The kitchen offers abundant cabinets, ample counter space, stainless steel appliances, soft-close cabinetry, and modern lighting. A large dining area flows into the living room, filled with natural light. The open-concept layout feels bright and spacious, with more storage and function than many larger homes. A generous laundry room sits conveniently off the kitchen. Outside, an oversized lot with mature trees provides privacy and room to enjoy a huge deck—perfect for entertaining. Completing the property is a 23x25 heated detached garage, offering plenty of space for vehicles and hobbies. With stylish finishes, thoughtful upgrades, and a highly desirable location, this home is an ideal choice for buyers seeking comfort and convenience. (id:42336)
Maxwell Devonshire Realty
#316 5350 199 St Nw
Edmonton, Alberta
Welcome to Unit 316 at 5350 199 St NW, a well maintained 2-bed, 2-bath condo nestled in the heart of The Hamptons, one of Edmonton’s most sought-after west end communities. Bright & airy 3rd-floor unit offers over 950 sqft of open-concept living space w/ thoughtful layout perfect for relaxation & entertaining. Modern kitchen w/maple cabinetry, SS appliances, & breakfast bar flows seamlessly into dining & living areas. Large windows flood the space w/natural light, & private balcony is ideal for enjoying morning coffee or unwinding in the evening. Spacious primary features walk-through closet & 4-pc ensuite, while 2nd bdrm is perfect for guests, home office, or roommate setup—conveniently located across from 2nd full bath. Additional highlights incl in-suite laundry, one titled surface pkg stall, & low-maintenance condo living w/heat & water incl in fees. This pet-friendly building is prof managed & ideally located near walking trails, schools, parks, shopping, public transit, & quick access to the Henday. (id:42336)
Exp Realty
10511 135b Av Nw
Edmonton, Alberta
WELCOME HOME!!! Check out this Beautiful 2+1 Bedroom Family Home or Investment Property across from Quiet Green Space. Main Floor features a bright Large Living Room, Spacious Dining Area, and a Stunning Kitchen w/ Island offering ample cabinets. The Primary Bedroom easily accommodates a King Bed, while the Second Bedroom is an ideal office, guest room, or quiet reading nook. From here, step into the 3-season sunroom—a serene retreat to enjoy your morning coffee or evening glass of wine. The Main Bathroom is thoughtfully designed w/ double sinks and plenty of space. A separate side entry leads to a charming 1-bedroom illegal suite, complete w/ cozy living area, eating bar, second full kitchen, oversized Bedroom, 3 Pce Bath. Appreciate the Separate common laundry. The backyard is divided into 2 private areas—patio and green space—allowing separate outdoor use for Main & Basement occupants. Added value w/ Double Garage, Newer Fence, and Generous Parking. Peaceful Quiet street w/ no homes directly in front (id:42336)
RE/MAX Excellence
#73 5604 199 St Nw
Edmonton, Alberta
Beautiful 2 bdrm townhouse with double attached garage in the sought-after Mosaic Parkland complex. Recently updated with professional paint, new laminate flooring, baseboards, LED lighting, hood fan, & hardware. The bright open flr plan features spacious living rm with large window that fills the space with natural light. The kitchen offers SS & black appliances, a generous pantry, island with electrical outlet, & plenty of cabinets & counter space. The adjoining dining rm includes a sliding patio dr to the balcony. A convenient 2-piece powder rm completes the main flr. Upstairs, the primary bdrm boasts a walk-in closet with window & a 4-piece ensuite, while the second bedroom also includes a walk-in closet and its own 4-piece ensuite. The unspoiled basement with washer & dryer offers excellent potential for future development. Direct garage access adds everyday convenience, & the fenced front yard with patio creates a welcoming retreat. Close to all amenities, Move in and enjoy! (id:42336)
RE/MAX Excellence
75 Greenfield Li
Fort Saskatchewan, Alberta
Welcome to this Half duplex of 1419 Sqft in Fort Saskatchewan. Open concept boasting an L-shaped kitchen with cabinetry, quartz countertops and stainless steel appliances. Greeted by the main floor foyer will take you to the spacious living room with large size windows, a powder room, and a rear attached Double rear attached garage. Upstairs you will find primary suite, complete with a walk-in closet and 3 pcs en-suite. Additionally, there are two bedrooms common washroom and a nice size loft, perfect to be used as home office. A covered veranda to enjoy your evenings and to admire your front yard finished with artificial turf with maintenance-free landscaping. A large basement is open to ideas. Situated across the community outdoor Skating Rink, This house is a perfect starter home with modern looks and close to all amenities. (id:42336)
Logic Realty
5701 53 Av
St. Paul Town, Alberta
Stunning executive bungalow tailored for discerning buyers, showcasing quality from the entrance on. Kitchen offers a butler’s pantry, breakfast counter with a window, ceiling high cabinets, & complemented by a spacious island. The entertainment sized LR boasts a sloped ceiling and is anchored with a cozy brick faced wood burning fireplace. The Primary bedroom features bedside wall sconces, 3-pce ensuite, walk-in closet, and ample space for a king size bed. The main floor includes a spacious den, 4-pce bath, and laundry room with pet wash. The ICF block basement is ready for development with several areas having roughed in plumbing, and has electrical wiring. Summers are easy in the south facing yard and large deck. The home offers lots of windows for sun filled spaces, quartz counters, upgraded fixtures, commercial grade LVP throughout and a tandem 3 car heated garage, with a floor drain and water. Ideally located near parks, shopping, and golf. Elegance, perfect for hosting and yet offers quiet moments. (id:42336)
RE/MAX River City
15913 100a Av Nw
Edmonton, Alberta
Ready for your renovations to continue to rent and or just move in! Quiet location. Short walk to the New LRT line to Downtown, WEM & UofA, bus transit hub, all levels of schools and shopping!! (id:42336)
RE/MAX Real Estate



