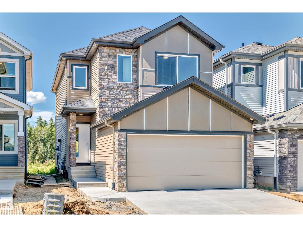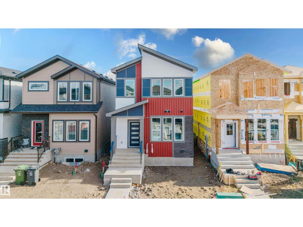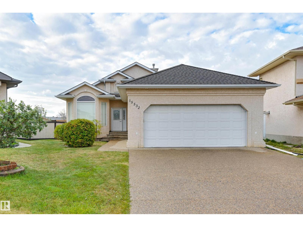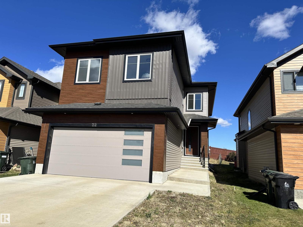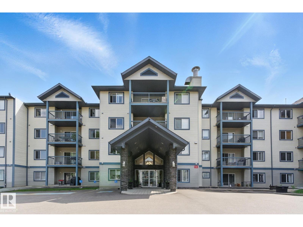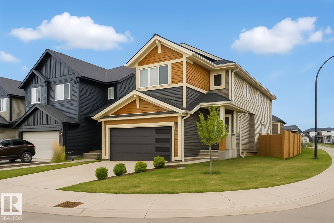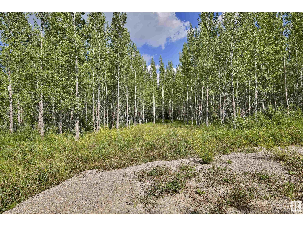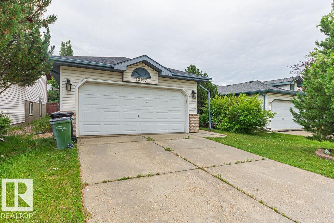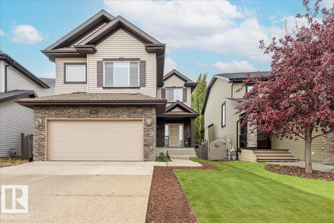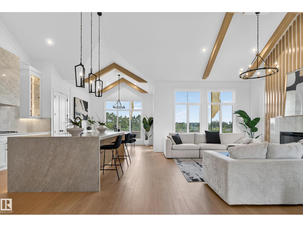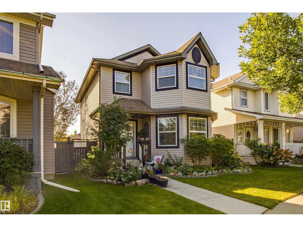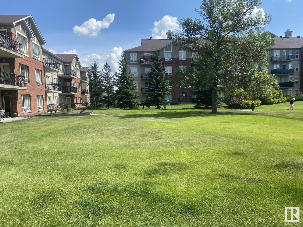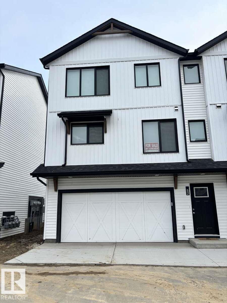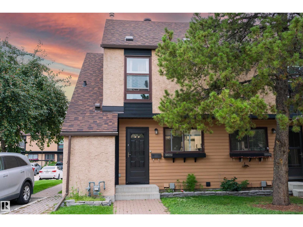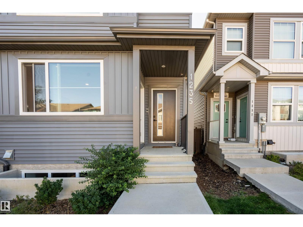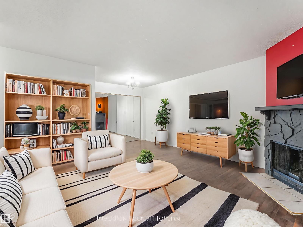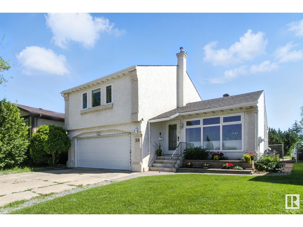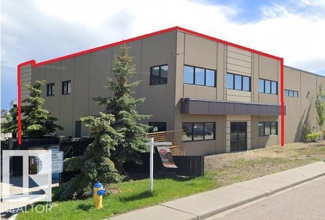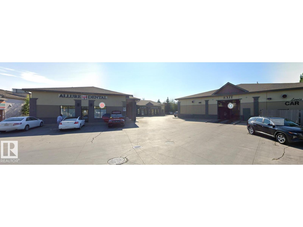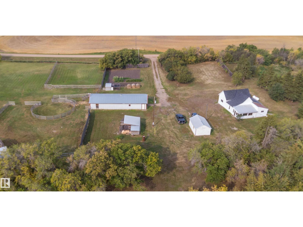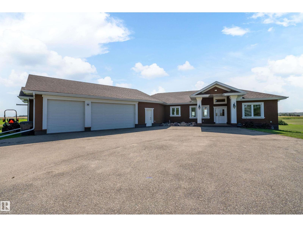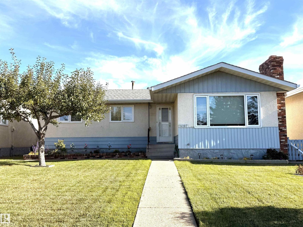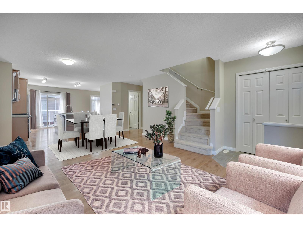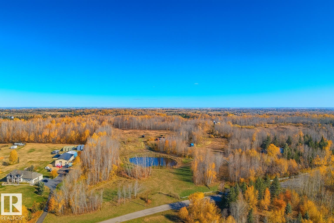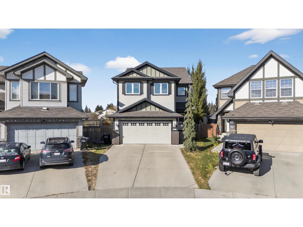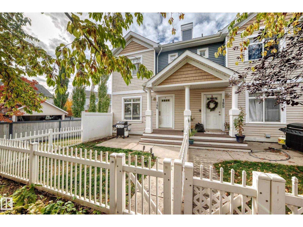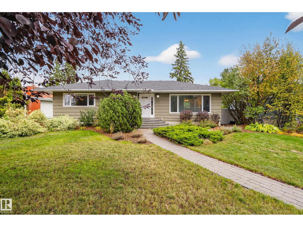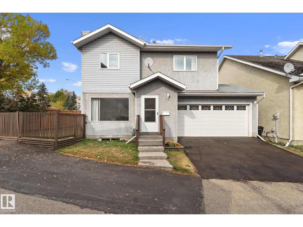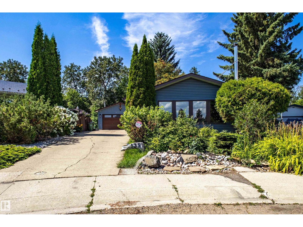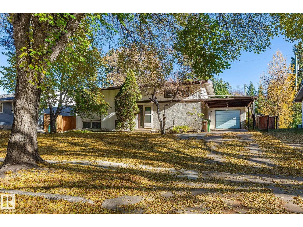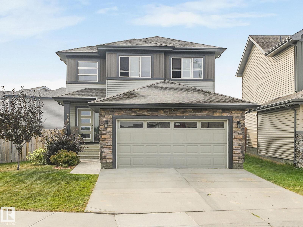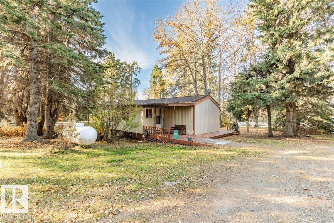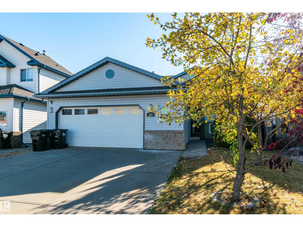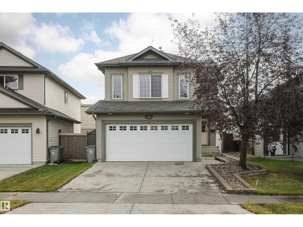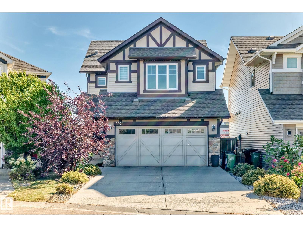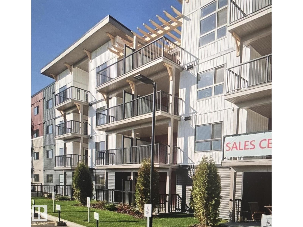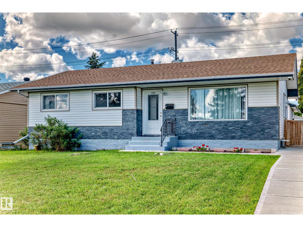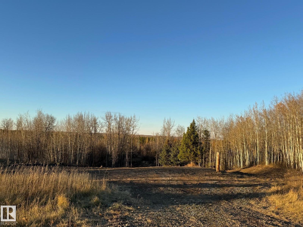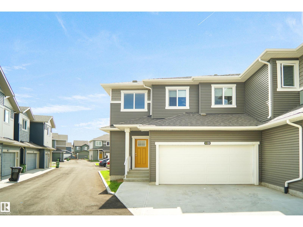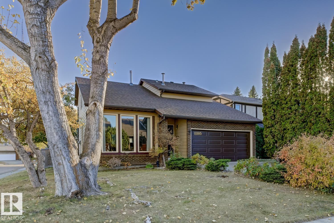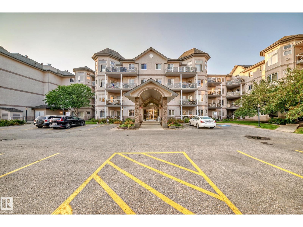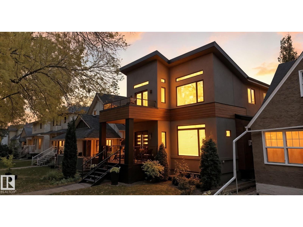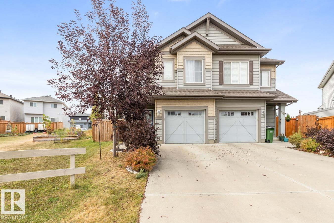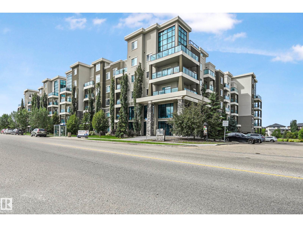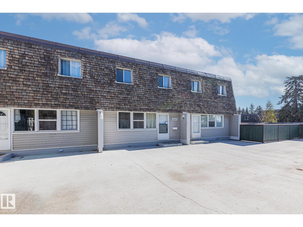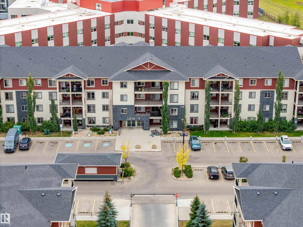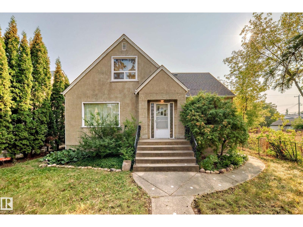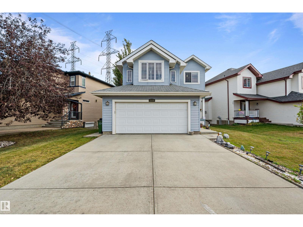633 Kinglet Bv Nw
Edmonton, Alberta
Built by Sterling Homes and ready for quick possession, this brand-new 2025-built property in Kinglet Gardens offers both smart design and strong investment potential. Featuring 1,823 sq ft above grade plus a fully finished LEGAL basement suite (744 sq ft), this home provides 5 bedrooms, 3.5 bathrooms, and a total of 2,566 sq ft of finished living space. The upper level includes 4 spacious bedrooms, perfect for large or multi-generational families. The self-contained 1-bedroom legal suite in the basement comes with its own kitchen, living room, bathroom, and walk-up side entrance—ideal for rental income or private extended family use. The open-concept main floor, a modern kitchen, and plenty of natural light. Complete with a double attached garage, this home is situated in a growing community with convenient access to amenities, nature trails, and future development. A fantastic opportunity for homeowners and investors alike. (id:42336)
4105 67 St
Beaumont, Alberta
Welcome to this beautifully designed 2-storey home in the vibrant and fast-growing community of Rousseau in Beaumont. Thoughtfully crafted for modern living, it offers a perfect blend of comfort, elegance, and functionality. The main floor features elegant tile flooring, an open-concept kitchen and dining area, a cozy living room with a fireplace, a full bathroom, and a versatile den ideal for a home office or guest space. A separate entrance provides excellent potential for future development. Upstairs, you’ll find three spacious bedrooms, including a bright primary suite with a spa-like 5-piece ensuite featuring double sinks, a shower/tub combo, and a toilet. A large bonus room adds flexible living space, and upstairs laundry brings added convenience. (id:42336)
15532 103 St Nw
Edmonton, Alberta
Large executive fully finished Bungalow located in the community of Beaumaris. 3-bedroom, 3-bath bungalow with a huge lot and southwest back exposure. This 2001-built home with open plan features; an oversize 22x26' finished garage, vaulted ceilings, SW backing yard, air conditioning, ¾” hardwood, curved staircase, & much more. The bright kitchen has a handy island with sink/dishwasher- lots of counterspace, pots/pans drawers & cabinetry. The sunny Living room has a gas fireplace + wiring for wallmounted TV. The mainfloor den has double French doors and is being used as a 4th bedroom. Main floor laundry room, mudroom and 2pc bath have additional storage cabinets. The primary bedroom has vaulted ceiling with a big picture window & a spacious ensuite. The fully developed basement is perfect for teenagers/entertaining with full bath, big windows and lots of extra storage. Close to all amenities, major roadways, and a block from Beaumaris Lake. (id:42336)
22 Timbre Wy
Spruce Grove, Alberta
Experience refined living surrounded by nature in this custom-built 2,394 sq.ft, 28 pocket lot home. 4 bedrooms | 3 baths | bonus room | FACING A BEAUTIFUL POND & WALKING TRAILS, in the most desirable community of Tonewood, Spruce Grove. Featuring: 9 ft ceilings on main floor & basement / main floor bedroom and full bath / open-to-above living room with a striking feature wall and electric fireplace / chef's kitchen boasts quartz countertops, walk-in pantry, and full appliance package / 3 bedrooms upstairs including an oversized primary retreat with a spa-inspired 5-piece ensuite / vinyl flooring on the main floor / plush carpet upstairs / separate entrance to the basement / large windows that capture stunning pond views. Nestled in a vibrant neighborhood close to schools, parks, shopping, and all amenities, this pond-facing dream home truly has it all. (id:42336)
#125 16303 95 St Nw
Edmonton, Alberta
This 2 Bed, 2 Bath Condo Checks All the Boxes! Enjoy convenient main floor living with easy access to your titled heated underground parking stall with storage locker. The unit offers an open-concept layout, making it both stylish and accessible. Inside, you'll find newer flooring and carpets, a spacious in-suite laundry room with plenty of storage, and a thoughtfully designed floor plan perfect for everyday living. This well-maintained building has seen numerous upgrades over the years, including new shingles and resurfaced underground parking and lot and condo fees include heat & water. Residents enjoy access to great amenities like a rentable guest suite, games room, fitness center, and ample visitor parking. The location is unbeatable—steps to shopping (Sobeys and more), a bus stop right out front, just a 10-minute drive to the military base, and quick access to the Anthony Henday in either direction. (id:42336)
3937 3a Av Sw
Edmonton, Alberta
Stand out with the Quantum NetZero former show home in Charlesworth! This energy-efficient home showcases a SolarEdge solar panel system with an EV charger in the finished, heated garage, complete with a floor drain. Spanning 2,612 sq ft, this impressive 3-bedroom home offers a luxurious primary suite featuring two walk-in closets, a spa-inspired 5-piece ensuite with a soaker tub, dual vanities, a makeup station, and direct access laundry room. The heart of the home is the stunning chef’s kitchen, equipped with a massive eat-in island, quartz waterfall countertops, induction stove, and sleek, smart appliances. Designed for ultimate modern convenience, this home includes smart technology such as Alexa-controlled features, Hunter Douglas smart blinds, chromotherapy lighting, and hands-free faucets. Premium, eco-friendly finishes and flooring elevate the home’s design, while a UVC air purification system, Daikin MERV 15 filtration, and the Daikin One+ Smart ensure exceptional comfort. Over 100k in upgrades! (id:42336)
Rge Rd 24 Twp Rd 562
Rural Lac Ste. Anne County, Alberta
Over 7 Acres of Prime Land – Build Your Dream Oasis! Discover over 7 acres of beautiful raw land, perfect for developing your dream home surrounded by nature. Located less than an hour from Edmonton, this property offers the ideal balance of peaceful country living with convenient access to city amenities. With easy access to major roads and just minutes from the charming town of Onoway, you'll enjoy nearby shopping, schools, and community services—all while embracing the tranquility of rural life. Don’t miss this opportunity to create your private getaway, hobby farm, or custom retreat! (id:42336)
13107 36 St Nw
Edmonton, Alberta
Welcome to this beautifully renovated Bungalow located in a quiet crescent in Belmont with 4 beds and 2 baths and double attached garage offering 1700 square foot of livable space. The main floor features a spacious living room, kitchen, primary bedroom, full bathroom and two other bedrooms. The basement is fully finished with a large recreation area, bedroom and a full bathroom. This property is conveniently located close to schools, shopping, public transportation and recreation centre. (id:42336)
7521 Speaker Wy Nw
Edmonton, Alberta
Views for days!!! Discover your dream home in much sought-after South Terwillegar! This beautifully maintained 2-storey walk-out backs onto a serene pond & walking path, offering stunning views from the main deck & patio below. Inside, enjoy hardwood floors, berber carpets & ceramic tile throughout a warm neutral palette. The main floor features a cozy fireplace, semi-enclosed formal dining room & a chef’s kitchen with granite countertops (found throughout), a large island, chocolate brown cabinetry, matching stainless steel appliances, & corner pantry. Upstairs, find a large bonus room with vaulted ceilings, full bath & 3 spacious bedrooms. The primary retreat boasts a luxurious 5-pc ensuite with double sinks & a jacuzzi tub. The finished walk-out basement offers a full bath & opens to a brick layed patio walking past the firepit area & out to a walking trail & South Terwillegar pond. With hot water on demand, regularly serviced furnace & true move-in-ready condition, this is peaceful living at its best! (id:42336)
712 166 Av Ne
Edmonton, Alberta
This stunning Bungalow boasts over 3,000 sq ft of living space on a 30-pocket pie lot, complete with an oversized garage. Nestled in the beautiful Quarry Landing neighbourhood, it is within walking distance of River Valley and some of the City's top golf courses, as well as the highly regarded Horse Hill Elementary School. Featuring a total of 4 bedrooms and 3 full bathrooms, the main floor includes a spacious living room, dinning room, kitchen with 16ft high ceiling. main floor also offers luxurious master bedroom complete with 5 pcs ensuite and a massive walk-in-closet. 2nd bedroom and a full bathroom completes the main floor. Basement is fully finished and offers one of a kind back lit bar, massive rec area, 2 bedrooms, full bathroom and a storage room. (id:42336)
Unknown Address
,
Welcome to this two-story home, ideally located in the family-friendly community of The Hamptons. Situated in a quiet cul-de-sac and just steps from a park, this home is perfect for a growing family.The main floor features a bright and spacious living room, a functional kitchen with stainless steel appliances, a convenient half bathroom, and a laundry area. Upstairs, you’ll find three generously sized bedrooms and two full bathrooms. The primary suite includes a walk-in closet and a private ensuite for your comfort.The fully finished basement offers additional living space with laminate flooring and an extra bedroom perfect for guests, a home office, or a teenager’s retreat. Outside, the property is landscaped and fully fenced, making it ideal for children and pets. Located close to schools, shopping centers, public transit, recreation facilities, and parks. Easy access to Anthony Henday Drive, this home offers both comfort and convenience. Don't miss this amazing opportunity! (id:42336)
#127 6315 135 Av Nw
Edmonton, Alberta
This well-maintained main-floor condo backing onto to a huge park setting! This condo offers 1,055 sq ft of functional living space in a secure concrete building featuring underground parking and a fully equipped gym. The unit includes two spacious bedrooms, two full bathrooms, and in-suite laundry. Features newer paint and the open-concept layout features 9-foot ceilings, a generous front entrance, and large windows that provide abundant natural light throughout. The primary suite includes a walk-in closet and a 4-piece ensuite. Condo fees conveniently cover heat, water, and electricity. Ideally located in the established community of Belvedere, residents benefit from proximity to the Yellowhead, Fort Road, Manning Drive, Anthony Henday, local schools, and nearby LRT access—making this an excellent choice for both homeowners and investors seeking value and accessibility. (id:42336)
#52 1025 Secord Pm Nw
Edmonton, Alberta
For more information, please click on View Listing on Realtor Website. Completed in fall 2024, the home is a bare land condo with a small condo fee. A built-in two car garage on the main floor has access to the private and landscaped backyard. Kitchen, living space and half bath is on the second floor and three bedroom with two full baths and laundry on top floor. Schools and shopping nearby. As a bonus, all pets are allowed. All major appliances including range, fridge, built-in microwave, dishwasher, washer, dryer, and premium window coverings and blackout roller shades. (id:42336)
12070 25 Av Nw
Edmonton, Alberta
Welcome to this charming end-unit townhouse in Blue Quill, where comfort meets convenience. The main floor invites you in with a bright kitchen that flows easily into the dining area, perfect for weeknight dinners or weekend brunch. The living room offers a cozy retreat with rich hardwood flooring and a beautiful stone finished fireplace, creating the ideal spot to relax or entertain, with a handy half bathroom nearby. Upstairs, three well-sized bedrooms and a full bathroom provide a peaceful space for rest and privacy. The unfinished basement is ready for your vision, whether you need extra storage, a home gym, or a future rec room. Your private backyard is beautifully landscaped, offering a quiet escape for morning coffee or summer barbecues. Visitor parking is close at hand, and with Century Park transit, parks, shopping, and the Whitemud Creek Ravine just minutes away, this home makes it easy to enjoy both nature and city living. (id:42336)
1235 Podersky Wd Sw
Edmonton, Alberta
Invest in this spacious 2021-built half-duplex with double-detached garage, and legal basement suite, offering versatility for investors and future families seeking extra income potential. Main floor is an open concept design with a bright kitchen, dining area, and spacious living room. A convenient den/office provides flexible work-from-home options, or extra bedroom potential next to a full bathroom. Upstairs you’ll find three bedrooms and a bonus room, including a generous primary suite with walk-in closet and private ensuite, as well as laundry on the same floor for ease. The fully finished legal suite in the basement includes a separate kitchen, living area, bedroom, full bath, and laundry with large windows. With over 2,200 sq ft of developed living space across three levels, and located near parks, schools, and amenities, this is a must-see opportunity in Edmonton’s southwest community of Paisley. (id:42336)
#107 10421 93 St Nw
Edmonton, Alberta
Welcome to Scattered Leaves, perfectly located just off Jasper Avenue and steps from Edmonton’s stunning river valley! This charming main-floor condo offers convenient urban living with one bedroom, one bathroom, a cozy fireplace and a functional galley-style kitchen. With a private patio area surrounded by raised gardens, you can relax and unwind in your own outdoor space. Enjoy the ease of IN-SUITE LAUNDRY, the convenience of a large in-suite storage room and the bonus of an UNDERGROUND TITLED PARKING stall. Whether you’re a first-time buyer, down sizer, or investor, this home combines comfort and location in one affordable package. Condo fees include heat and water. Close to downtown, commuter routes, cafes, and restaurants, it’s the ideal spot for anyone seeking low-maintenance city living. (id:42336)
39 Grand Meadow Cr Nw
Edmonton, Alberta
Welcome home to the Greenview community. This well-maintained home, backing onto the park, offers a perfect blend of luxury, comfort, and functionality. The main floor features a 2 living room with hardwood flooring, a formal dining area, a fireplace, a kitchen with a backsplash and granite countertops, and a powder room. Enjoy comfortable living with air conditioner on hot summer days.Upstairs, you'll find three bedrooms and 2 full bathrooms. The fully finished basement includes a spacious bedroom and a full bathroom. Bay windows in the home overlook your backyard oasis, truly a natural beauty.Enjoy the summer with ultimate privacy on a completely fenced and large deck, complemented by a beautifully landscaped backyard-perfect for entertaining.This home boasts a convenient location close to all amenities, shopping centers, schools, LRT, bus stops, a golf course, and easy highway access. Recent updates include the roof, windows, garage epoxy flooring, and more. Don't miss out on this opportunity!! (id:42336)
5008 162ave Nw
Edmonton, Alberta
Brand New Daycare Opportunity located in Hollick Kenyon. Surrounded by high density residential and a short walk from Dr. Donald Massey School which is a K-9 institution. Approved from the City of Edmonton for 129 kids. The space is 6370 square feet across two levels. This center features large room sizes and adequate washrooms. One dedicated hand wash station per room. Center boasts high end commercial grade finishings which will ensure durability, two kitchens/staff rooms ( one per level). There is a large playground space which is already fenced and prepped for finishes. Purchase price is for tenant improvements only and is on a Ten year Lease term. (id:42336)
15 Lewis Estates Blvd Nw
Edmonton, Alberta
Brand New Daycare opportunity in Lewis Estates. Approved from the City Of Edmonton for 50 kids. Construction of interior improvements scheduled to be completed by first week of June. Lots of density in this busy and growing part of the city. Plenty of time to set up and open by September. Sale is for Tenant Improvements Only, Licencing will be the operators resposibility (id:42336)
534065 174 Range Road
Rural Lamont County, Alberta
Charming 5.9acre farm offers a peaceful rural lifestyle with modern updates and extensive agricultural features. Built in 1928, the 1096 sqft log-constructed home combines rustic charm with recent upgrades:(2024) shingles/windows/laminate flooring and updated appliances. Attached 230 sqft closed breezeway. Property ideal for livestock enthusiasts, with facilities for horses, sheep, goats or cattle and has perimeter electric fence. Yard surrounded by scenic grain farms and a forested area teeming with wildlife. A seasonal pond and diverse tree varieties enhance the property’s appeal. Acreage features: 320 ft well, power to: house/shop/garage/yard post. Single garage plus large insulated shop, fits truck or other machinery, includes 6 animal stalls and tack area. Birthing pen, stud pasture, round pen, sorting pen, automatic HEATED waterer, 48ft x 84ft garden with raspberry bush. Chicken coop, woodshed, and 3 additional outbuildings/shelters. 7 min to Mdre, 20 min to Veg; 40 min to ShPk/FtSk. Don't delay!! (id:42336)
#50 50011 Rge Road 231
Rural Leduc County, Alberta
Situated in a quiet cul de sac, over 3.5 acres, this spacious bungalow offers over 2,400 sqft on the main level w/a partly finished basement. Inside, you’ll find vaulted ceilings & 4 generously sized bdrms on the main floor—each with its own walk-in closet. The primary suite includes access to the back deck & a spa-like ensuite. The large kitchen offers ample cupboard & counter space, flowing into a bright eating nook & a huge living room. Convenient main floor laundry w/sink & 2 additional full baths complete this level, along with access to the oversized HEATED triple garage. The partly finished basement has 2 additional bdrms & a large bath featuring a walk-in shower, with plenty of room left to design a rec room, office, or whatever suits your lifestyle. This home has numerous updates and upgrades, including all interior walls insulated for soundproofing, a new septic tank, electric heated floors under the ceramic tile, and a new water treatment system w/reverse osmosis. Too many upgrades to list. (id:42336)
14107 96 St Nw
Edmonton, Alberta
Welcome to NORTHMOUNT! This charming four-bedroom, two-bathroom home offers over 1100 sq ft of comfortable family living. The spacious main living area features a large picture window and beautiful hardwood flooring, creating a warm and inviting space. The cozy kitchen with pantry and quarts countertops opens into a generous sized dining area, ideal for hosting family dinners and gatherings. The primary bedroom easily accommodates a king-sized bed and includes a convenient two-piece ensuite. Downstairs, the fully finished basement provides a warm family room, bar area, fourth bedroom and even a wine room or office. Potential revenue ! Step outside to your fully landscaped yard, complete with a patio area and a massive garden, offering a private oasis for outdoor enjoyment. A detached double garage provides ample parking and storage. New water tank (2025) , some newer windows. Located on a quiet street in a desirable neighborhood, this home is move-in-ready. You won't be disappointed !!! (id:42336)
#148 1804 70 St Sw
Edmonton, Alberta
DUEL PRIMARY BEDROOMS! IMMEDIATE POSSESSION! DOUBLE GARAGE! Searching for a well kept townhouse in desirable Summerside? This 1223 sq ft 2 bed, 2.5 bath unit is perfect for the first time buyer, downsizer, & investor. The main floor is an open concept living / dining / kitchen design, allowing for ample natural light for entertaining & cooking up your favourite meal! Hardwood & tile flooring leads into the kitchen w/ large island, S/S appliances & 2 pce bath, & dining nook. The upper level brings 2 large bedrooms, each with their own ensuite & walk in closet. The lower level is home to your double attached garage, laundry, & storage space. Condo fees of $278.33 includes professional management, snow removal, landscaping, etc. Access to Lake Summerside & amenities; perfect space for your summer hangouts! Great value unit, a must see! *Some photos are virtually staged* (id:42336)
#56 52257 Rge Road 231
Rural Strathcona County, Alberta
Discover an extraordinary opportunity to build your dream estate in the prestigious community of Sconadale, perfectly situated just minutes from Sherwood Park in beautiful Strathcona County. This remarkable 12.69-acre parcel offers a rare blend of tranquility, privacy, and natural splendor — the ideal canvas for an executive custom home or a refined country retreat. Framed by mature trees and highlighted by a picturesque front pond, the property features a harmonious balance of open, grassed land and serene woodland. Modern infrastructure is within easy reach. This exclusive homesite offers the space and setting to bring your vision to life — all within moments of urban amenities. (id:42336)
1772 33b St Nw Nw
Edmonton, Alberta
Welcome to Laurel, where comfort, connection, and convenience come together. This beautifully finished 2440 sq ft home offers 5 spacious bedrooms and 4 baths, including a fully finished basement ideal for guests, teens, or extended family. The open-concept design features three versatile living areas, perfect for family movie nights, entertaining friends, or relaxing by the cozy fireplace. Step outside to your private backyard oasis with a pergola-covered deck, hot tub, and mature trees for year-round enjoyment. With schools, parks, shopping, Mill Creek Rec Centre, and transit all nearby, this is the kind of home that truly has it all: space, warmth, and a lifestyle that just feels right. (id:42336)
#186 1804 70 St Sw Sw
Edmonton, Alberta
Summerside - not only will you have lake accress, you can have a bright 3-bedroom open concept end unit with 2 and a half bathrooms! This unit boasts newer stainless steel appliances (2023), new luxery VINYL flooring throughout (NO carpet!), updated kitchen and updated bathrooms. One of the secondary bedrooms has been converted into the perfect dressing room, but can easily be converted back to a bedroom. With lots of storage room and an attached double garage, you'll have all the space you need! (id:42336)
9517 146 St Nw
Edmonton, Alberta
Welcome to 9517 146 ST NW, Edmonton – a beautifully renovated 5-bedroom, 2-bathroom home in a quiet, mature neighbourhood. This classic gem offers style, comfort, and functionality. The spacious kitchen features quartz countertops, sleek stainless steel appliances, farmhouse sink and room to cook and entertain with ease. Natural light pours into the expansive living area through oversized windows, creating a bright, inviting space. Throughout the main level, immaculate hardwood flooring adds warmth and timeless elegance. Each bedroom includes custom closet organizers for practical storage. Sitting on an 804 sq m lot, the fully fenced yard is beautifully landscaped, with a double detached garage and extra parking. Enjoy walking distance to top schools, shopping, and nearby river valley trails. This home delivers not just space, but lifestyle—convenient, connected, and nestled in one of Edmonton's most desirable areas. Don’t miss your chance! (id:42336)
14659 52 St Nw Nw
Edmonton, Alberta
Step into the freedom of a detached home with ultra-low maintenance fees ($133) giving you the benefits of single-family living without all of the upkeep. A rare corner lot plus a heated double garage is a winter game-changer The main floor includes a bright eat-in kitchen, living room w/ gas fireplace, and half bath. Upstairs features 3 bedrooms, including a spacious primary suite with walk-in closet and ensuite. The fully finished basement adds a large rec room and 4th bedroom. Recent upgrades include newer windows and central A/C., flooring, appliances, resurfaced driveway, basement window egress, lighting, paint, Eco-Bee smart thermostat, fence, storm doors, electrical switches and plugs, plumbing runs, toilets, refined bathrooms and showers. Private fenced yard. Conveniently located near schools, shopping, parks, LRT, and easy Anthony Henday access. An extremely rare chance to secure a detached home showcasing the flexibility and value discerning buyers deserve. (id:42336)
135 Homestead Cr Nw
Edmonton, Alberta
LARGE PIE LOT, WITH PRIVATE YARD BACKING ONTO RAVINE! Located on a quiet crescent location with mature trees and tons of privacy, great for entertaining or enjoying nature! FULLY FINISHED 3-level split, with hardwood flooring upstairs, wood burning fireplace, plenty of windows and light! Upstairs you will find two bedrooms and master bedroom with access to deck, and access to 4 pc main bath. Main floor features large living room, bright kitchen and dining area! Third level of this 3 level split offers laundry room and 3 pc bath as well as a large family room that would be a great kids playroom, gym or additional bedroom. Heated double detached garage is 22x20. Everyday convenience, too: walk to nearby schools, shopping, and amenities, with quick access to Yellowhead Trail and Anthony Henday for easy citywide commuting. (id:42336)
87 Grosvenor Bv
St. Albert, Alberta
Offered for sale for the first time on MLS. Located on a beautiful tree line this home is perfect for fixing up or redevelopment. 62' x 110' LOT; 628 m2; R2 Zoning. Visualize what this Mid Century Modern, 836 sq ft bilevel will look like and you will immediately love the opportunity. Vaulted ceilings throughout the main level. Kitchen space overlooking the backyard. Main floor master bedroom and bathroom. Basement has 3 bedrooms, bathroom and recreation room. Hot Water Tank 2023. Single garage. Amazing lot with fruit trees. Close to schools. Lovely neighbourhood to call home. Priced according to condition. (id:42336)
4503 126 Av Nw
Edmonton, Alberta
Looking for the perfect property w a built-in mortgage helper suite? This spacious 2-storey on a corner pie shaped lot offers 1,644 sq ft above ground, a legal bsmnt suite + dbl att garage! Flooded w natural light throughout, this home offers an open concept main floor featuring a soaring foyer, walk through coat closet (connecting the foyer to garage/bath area) & a trendy white kitchen w breakfast bar island & spacious pantry (perfect for Costco hauls!). The roomy dining area is ideal for family dinners or game nights & offers access to the deck/fenced yard via large patio doors. The cozy living room is ideal for movie marathons or cheering on the Oilers! Upstairs you can relax in your huge primary suite featuring a WIC & 5 pc spa bath w soaker tub & sep shower! The legal bsmnt suite has its own side entry, sep laundry, full EI kitchen, living room, bed & bath: Perfect for extra income, extended family or a turn-key investment. All this w/in walking distance to schools, parks, shops, and restaurants. (id:42336)
47308 Rge Rd 22
Rural Leduc County, Alberta
Discover your own Paradise with this Expansive 160 acre Property! Featuring approximately 30 acres of cleared area for horses or livestock & the remainder filled with Spruce, Poplar, Pine & Tamarack! This land is not only beautiful but also a Haven for Wildlife, making it ideal for hunters or outdoors people! A winding creek goes through the property along with trails for walking, cross country skiing, ATV'ing or horse riding. The property has a mobile home with 3 bedrooms, open kitchen, dining area with sliding doors to the deck & living area. Lined in pine wood the cozy family room has a wood stove with windows on three sides to enjoy the picturesque view. Triple detached garage with 220 wiring. Corrals close to the yard & back of the property there is approx. 30 acres of cleared fenced area to house livestock. This property is located one mile directly west from Zeiner Park. Whether you’re seeking a recreational retreat or a forever home, this property offers endless possibilities. Welcome Home! (id:42336)
225 Forrest Dr
Sherwood Park, Alberta
A fabulous well maintained Bi-level home in the desirable area of Forrest Greens - Featuring: Front patio area for morning coffees, Vaulted ceiling, a main floor with 2 good sized Bedrooms with walk-in closets plus a Den which could be used as a bedroom - Living room with cozy electric fireplace - laminated flooring - large kitchen with abundance of cabinets, pantry, SS appliances, large sink and a good space for a dining table with a garden door to 13x10 deck. Primary bedroom fits a King size bed with 3 pc ensuite - Basement is finished with 2 more bedrooms and a full bathroom, huge Family room for movie nites. Oversized 24x24 heated garage - Central Air - great quiet location - Yard is fenced and has a patio - close to all amenities - don't miss it - see it today! (id:42336)
125 Rue Masson
Beaumont, Alberta
No Neighbours behind you!!! Welcome to this 4 bedroom 4 bathroom home in Montalet! Tastefully updated for your pleasure. This open floor plan is perfect for entertaining, the kitchen is ideal for any of those aspiring chefs out there. Newer Appliance in 2021, (dishwasher, microwave, and stove). The upper level has a spacious bonus room with tons of natural light, perfect for watching movies or sports with the family. The large Primary comes complete with a walk in closet, and 4 piece ensuite with an awesome soaker tub to relax in after a hard days work. The fully finished basement has a 4th bedroom and 4th bathroom with a large living area and In-law suite. Other upgrades include, the back deck, new washer and dryer, newer flooring, central AC and so much more. Close to all amenities, schools, and parks!!!! (id:42336)
3396 Cutler Cr Sw
Edmonton, Alberta
This Beautiful 1,753 sq ft 2014 built, 2 storey 3 bedroom, 3 bathroom home, which is located on a quiet street in a culdesac in the Chappelle neighborhood in Southwest Edmonton. This home is in mint condition from top to bottom. The main floor has a large open floor plan with a beautiful kitchen with dark wood cabinets, quartz countertops, stainless appliances, corner pantry, 2 piece bathroom, dining room, and a spacious family room. The upper level has 3 bedrooms, 4 piece main bathroom, a bonus room or second family room. The primary bedroom is large in size and has a 5 piece ensuite. The basement is unfinished with 9 ft ceilings and ready for completion. The exterior has a large attached deck, fully landscaped, fenced, and very privateur family’s needs. The kids will love the boundless yard & you will love the deck for entertaining. The location is close to schools, shopping, transportation and a quick drive to Anthony Henday. This home shows a 10 out of 10 (id:42336)
#409 1506 Tamarack Bv Nw
Edmonton, Alberta
Welcome to this beautiful 1 bedroom, 1 bathroom condo offering approximately 700 sq. ft. of stylish living space. Located on the 4th floor in the desirable community of Tamarack, this home is perfect for first-time buyers, downsizers, or investors. Step inside to find a bright, open-concept layout featuring laminate flooring throughout and a gorgeous white kitchen complete with top-of-the-line appliances. The spacious bedroom offers comfort and privacy, while the full bathroom is sleek and modern. Enjoy the convenience of a prime location close to shopping, dining, schools, parks, and easy access to major roadways and transit. Don’t miss the opportunity to own this modern, move-in-ready condo in one of Southeast Edmonton’s most sought-after neighborhoods! (id:42336)
13424 82 St Nw
Edmonton, Alberta
Glengarry north Edmonton, fully renovated 4 bedroom, 2 bathroom, bungalow with almost 1,100 sq ft on the main floor and a fully finished basement. The renovated main floor has a large living room, dining room, and open concept kitchen, 4 piece main bathroom, and 3 good sized bedrooms. The fully finished basement has large open family room/recreation room, and the 4th bedroom, cold room, storage room, along with a 3 piece bathroom. The most recent upgrades include, newer hardwood floor and ceramic tile, vinyl planks (2019); side and front doors (2019); light fixtures (2019); kitchen cabinets, countertops (2019), range hood fan (2019), washer (2023), most main floor windows (2019) vinyl siding (2019), asphalt shingles, (2015) along with a 24'x22' detached double garage built(2021), driveway and walkways (2021) and much much more. The home is to, schools, shopping, anation. This home shows a 12 out of 10 and must be seen. It needs nothing more than the 100k the seller put into the renovation (id:42336)
Twp 534 Rrd 71
Rural Parkland County, Alberta
Escape The City and Enjoy Your Own Private Retreat on This 2.71 Acre Parcel, Perfectly Blending Mature Trees and Open Gently Sloping Land, Ideal For Building Your Dream Home or Parking Your RV For Weekend Getaways. A Seasonal Creek Adds Natural Charm and Tranquility to The Property, While its Proximity to Paved Roads Ensures Easy, Year Round Access. Located Less Than an Hour From Edmonton and Just Minutes From Lakes, Golf Courses and Local Amenities, This Location Offers The Perfect Balance Between Peaceful Country Living and Urban Convenience. Whether You're Looking to Build, Invest, or Simply Unwind, This Property Delivers Endless Possibilities. (id:42336)
13, 603 Orchards Bv Sw Sw
Edmonton, Alberta
Pure Corner Double Garage 2 Story Condo Townhome and One of the Biggest Model sold by the Builder on this Site. Well designed layout plan, Main floor features 9 Ft. Ceilings, an open concept . Kitchen with Quarts Countertops. 2nd Floor has 3 Bed, 2.5 Baths with Quartz Countertop and a Convenient 2nd Floor Laundry. Amazing location in Southeast Edmonton in the Orchards at Ellerslie neighborhood. with Playground, Schools and lots of Amenities Nearby (id:42336)
11105 20 Av Nw
Edmonton, Alberta
Welcome to Skyrattler, where charm, warmth, and possibility meet! This delightful 1½-storey home is full of personality, offering 3 bedrooms up,and two inviting sunken living rooms—one with soaring vaulted ceilings and the other featuring a cozy wood-burning fireplace. Enjoy a large dining area and a bright kitchen nook overlooking south-facing yard with a covered outdoor kitchen and gas line, perfect for outdoor cooking! Maybe using the vegetables grown in the spacious garden! Enjoy comfort and convenience with A/C, main-floor laundry, and a heated double attached garage. There’s space for everyone with 3 full and 1 half baths, including a 3-pc ensuite. Downstairs, you’ll love the versatile rec room and wet bar—ideal for movie nights or gatherings. With a new furnace(5yr), newer HWT, shingles(8 yr), a few newer windows, plus a new built-in vacuum, this vibrant Skyrattler home is ready for you. A wonderful opportunity to make this inviting home your own! (id:42336)
#418 2420 108 St Nw
Edmonton, Alberta
The Californian Casa condominium is offering this well taken care of and very clean top floor 2 bedrooms, 2 bathrooms, 1,048 sq ft with 12 ft ceilings, and big windows with endless natural light, and a private northeast facing balcony. The main level has infloor heating a open floor plan with oak kitchen, eat up island kitchen, 4 kitchen appliances included, dining room, and a large livingroom area with a gas fireplace. The 2 spacious bedrooms are very private from eachother, and the primary bedroom has a 3 piece ensuite jacuzzi tub and 4 piece main bath. The titled parking stall included is #143 with a storage room and a car wash for your convenience. The location of the unit is on the quiet side of building very cool, century park LRT, shopping, YMCA. The main floor has a Party/Social Room that can be booked, Exercise Room, and a Guest Room that can be booked for a small charge. This unit needs nothing and is in a great private corner cool and not hot in the summer location. (id:42336)
11121 81 Av Nw
Edmonton, Alberta
CUSTOM BUILT home with Legal 2-Bedroom Suite in the Heart of Garneau! Just ONE BLOCK from the University of Alberta, Whyte Avenue. Thoughtfully designed and meticulously finished, this home features Central A/C, Eco-Shield Argon windows, and an open-concept main floor filled with high-end custom finishes. showstopper kitchen with Bosch appliances, a waterfall quartz island and backsplash, and a walkthrough pantry with coffee bar. Upstairs, you'll find three bedrooms plus a vaulted den, including a luxurious primary suite with private second-floor balcony overlooking a beautiful, mature tree-lined street. The fully legal 2-bdrm BASEMENT SUITE features a PRIVATE ENTRANCE, its own laundry, and a full kitchen—ideal for rental income or multi-generational living. Additional highlights include a custom-built aluminum front porch, double detached garage, and a south-facing, professionally landscaped, low-maintenance yard. (id:42336)
1048 East Bn Nw
Edmonton, Alberta
Immaculate 3 bed, 2.5 bath home nestled in the highly respected community of Edgemont. Built in 2017 and offering 1,444 sq ft of well-designed living space, this home features a bright open-concept layout perfect for families or entertaining. The oversized, fully landscaped yard is a rare find, complete with mature trees and a privacy deck built for ultimate relaxation and seclusion. Inside, enjoy a modern kitchen, spacious living areas, and stylish finishes throughout. Upstairs includes 3 generous bedrooms, A BONUS ROOM, as-well as a primary with ensuite and walk-in closet. Ideally located just minutes from the Henday, schools, parks, shopping, and all amenities. Welcome to this beautiful home. (id:42336)
#313 1230 Windermere Wy Sw
Edmonton, Alberta
This WELL KEPT CORNER UNIT, located in the heart of Windermere Area---Windermere Waters. Features 9' ceilings throughout the unit. Open concept kitchen with modern design, looking over the LIVING and DINING room. Good sized master bedroom has walk in closet, 3 piece en-suite with titled shower. Also comes with other nice sized plus another 4 piece full bath. The complex is built with STEEL & CONCRETE and provides superior soundproof. In-floor heating system. You can enjoy the view of POND & PARK from the west facing balcony. It comes with one underground parking. Walking distance to SHOPPING, SCHOOLS, PARK and POND. Close to PUBLIC TRANSIT and all amenities. Easy access to ANTHONY & WHITEMUD freeway. (id:42336)
222 Village On The Green Nw
Edmonton, Alberta
Great investment opportunity! This 3 bedroom & 1.5 bath townhouse is ideally located close to schools, shopping, parks and transit. The functional floor plan features a bright living room highlighted by a stone-facing fireplace. The partly finished basement offers additional space for storage or future development, while 2 underground parking stalls provide year-round convenience with direct access to the unit from parkade. Featuring a fenced backyard backing onto a small green space, this home offers both comfort and convenience. If you're an investor or searching for a rental property, this home is a great find! (id:42336)
#202 5816 Mullen Pl Nw
Edmonton, Alberta
Welcome to MacTaggart Ridge Gate! This stylish 2-bedroom, 2-bath condo offers 925 sq ft of modern living in a highly desirable community. The open-concept layout features a bright, south-facing living room with a large window and patio door leading to a spacious balcony with open views. A well-appointed kitchen with granite countertops, dark cabinetry, and stainless steel appliances. A spacious primary suite, with a walk-through closet, and a private 3-piece ensuite. A generously sized second bedroom with a south-facing window. Flexible open entrance area, ideal for a home office. Additional highlights include: In-suite laundry with storage. Titled, heated underground parking, Prime location—walking distance to shopping, transit, ravine trails, and dining at Currents of Windermere, quick access to Anthony Henday Drive This is the perfect home for first-time buyers, downsizers, or investors looking for a move-in ready condo in a fantastic location. (id:42336)
11233 95 St Nw
Edmonton, Alberta
Welcoming its next family or investor with the promise of a blank canvas, this well-maintained property offers two exciting paths forward: a full cosmetic revival to restore its character and charm, or a prime redevelopment opportunity for those seeking to create something entirely new. Situated on a massive 49.5' x 115' lot, the spacious layout includes 6 bedrooms, hardwood floors, decorative ceilings, archways, a formal living room, dining room with teak built-in, main-floor bedroom and den, plus three bedrooms upstairs. Updates include roof (2019), hot water tank (2024), mudjacking (2023) and more! Second kitchen, bedroom and a partly-finished full bathroom in the basement opens the possibility for developing a secondary suite. Mature trees frame the large lot with garden space to spare. With size, character, and solid fundamentals, this home is ready for someone with vision to bring it back to life! (id:42336)
3449 28 St Nw
Edmonton, Alberta
Welcome to Wild Rose! This beautiful 1,812 sq.ft. 2-storey offers 4 bedrooms + bonus room + rec room, 2 kitchens, 3.5 baths, and a fully finished walkout basement perfect for large or extended families. The bright foyer opens to a warm living room with hardwood floors, gas fireplace, and large windows overlooking the backyard. The open dining area leads to patio doors and a spacious deck with serene views of Mill Creek Ravine. The kitchen features stainless steel appliances, ample cabinetry, and a functional island. A laundry/mudroom and 2-pc bath complete the main level. Upstairs includes a bonus room with vaulted ceilings, a primary suite with 4-pc ensuite and walk-in closet, plus 2 additional bedrooms and a full bath. The walkout basement has new flooring and paint, a 2nd kitchen, bedroom, rec room, and 4-pc bath ideal for guests, in-laws, or rental potential. Conveniently located near schools, shopping, parks, trails & public transit. Ideal home or investment—this Wild Rose gem checks all the boxes! (id:42336)


