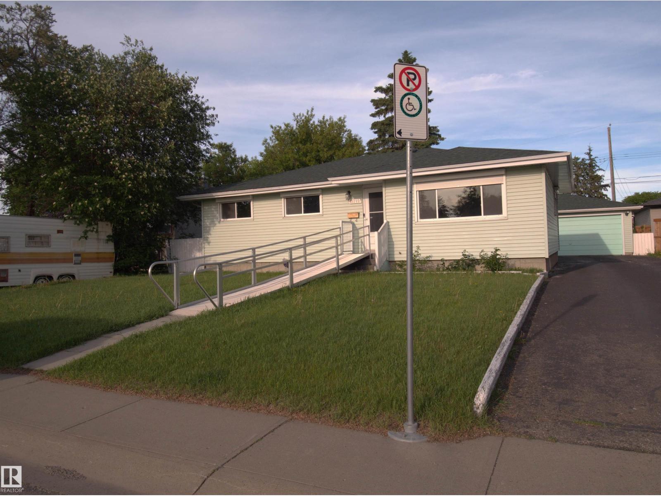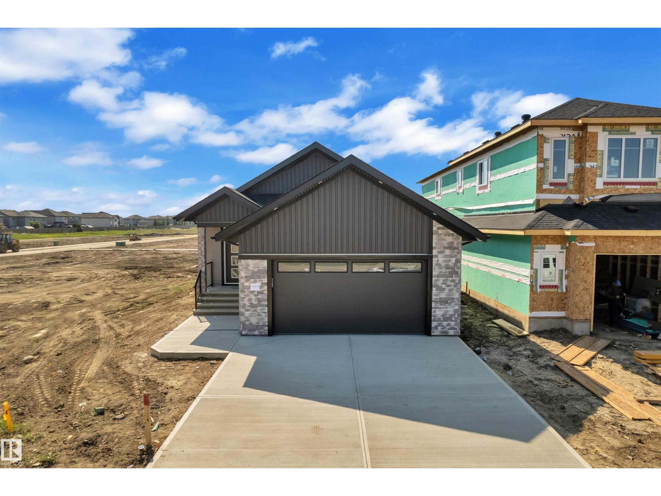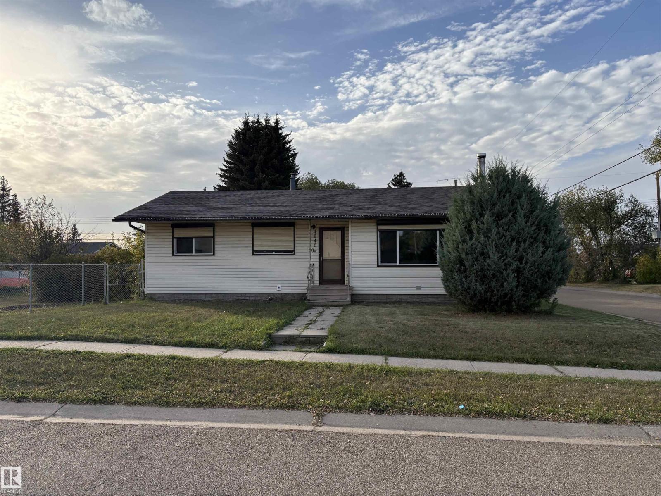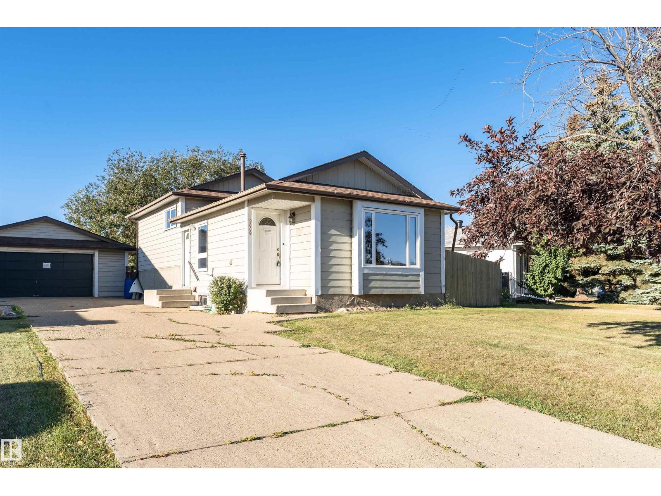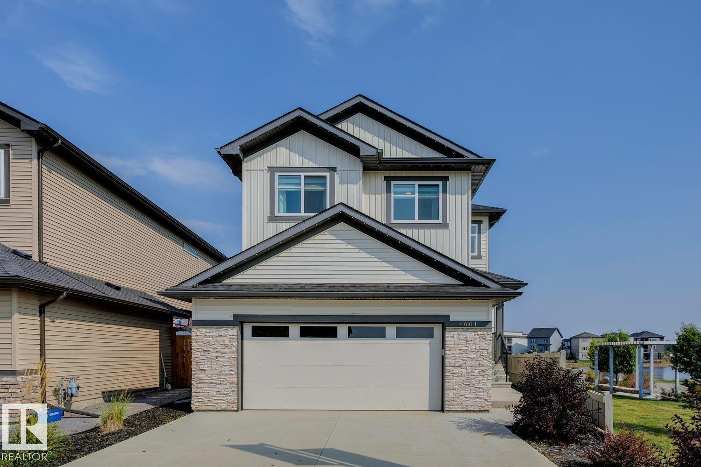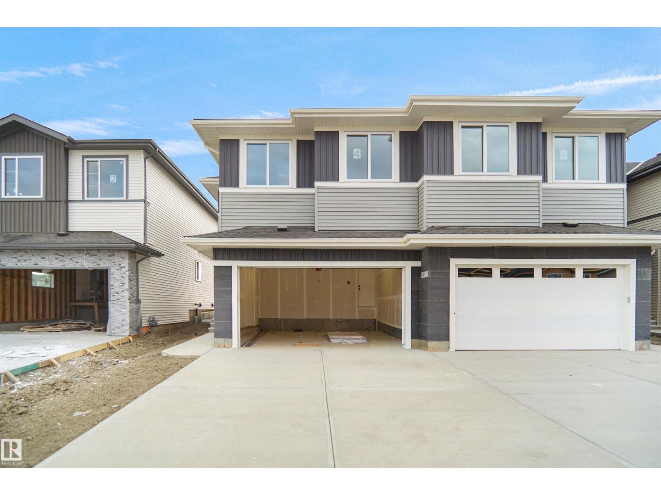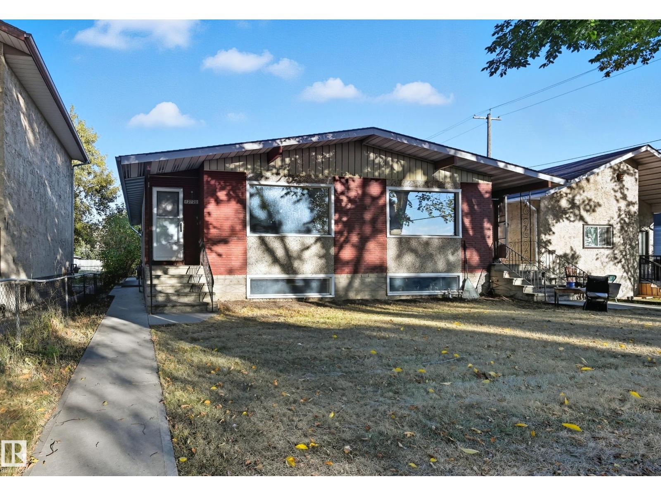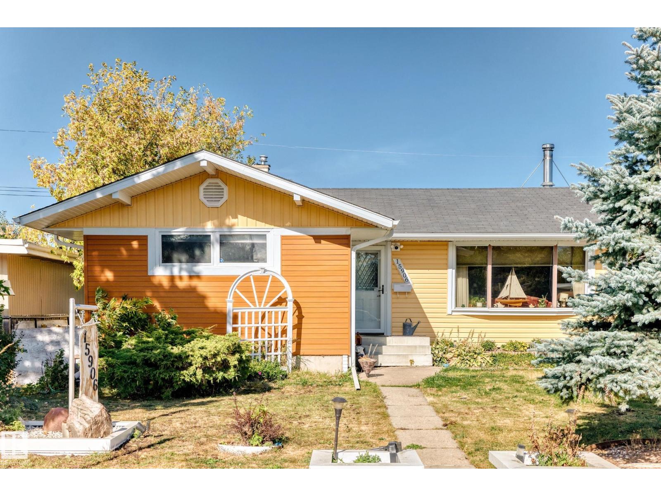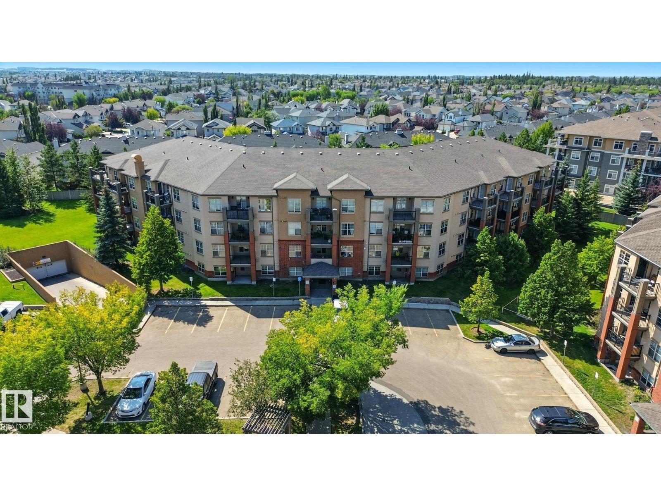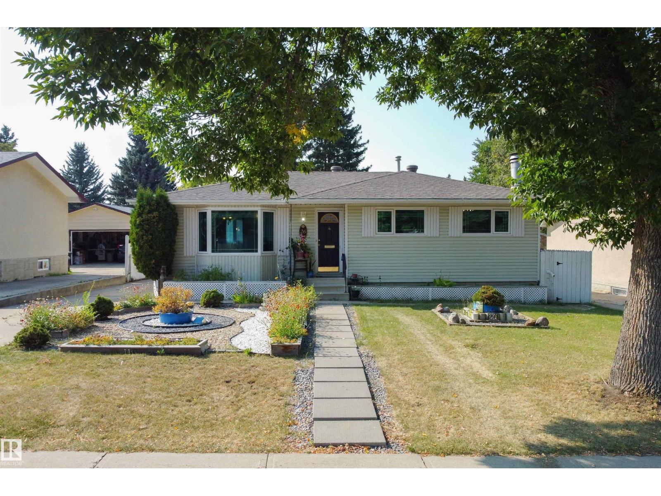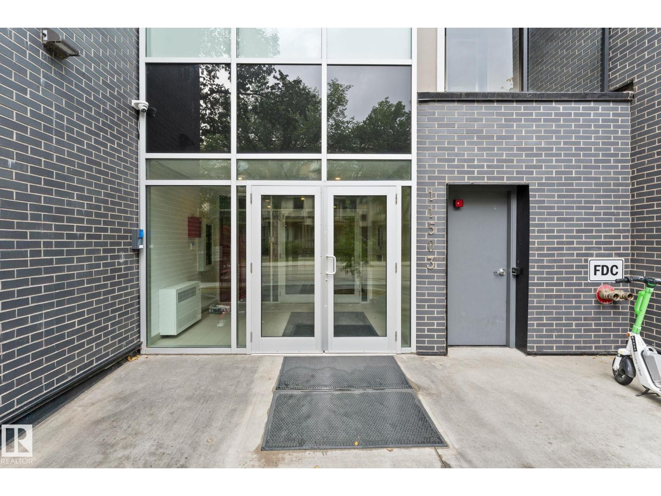10719 152 Street Nw
Edmonton, Alberta
3 bedrooms up and 2 bedrooms down. The Master bedroom with ample space at the back can have additional space to create your own private bathroom potential, use that massive space for your advantage to make this house modern and vibrant. Going to the large living room and intimate dining room, good for entertaining close friends and bonding. The kitchen needs some creative ideas to your liking and make it kitchen friendly. Convenient location with many developments, the future of this location is brighter, close to downtown, west end and more. Call this property your home to live in a well-maintained house with lots of features such as window shutter to control the sun entering the house, water softener and water purifier. Finish and separate entrance basement, can cost more than $75K for 2 bedrooms and a bathroom. Garage can be use for home business such as massage office with side parking for clients. Lot cost increasing. Build second house to live in or to sell or just gardening while rent the other. (id:42336)
Sterling Real Estate
164 Caledon Crescent
Spruce Grove, Alberta
QUICK POSSESSION ! BRAND NEW bungalow with approx. 3000 SQ FT total living space including a fully FINISHED BASEMENT, including 2 MASTER SUITES, BACKING TO POND. This HIGH-END property features PREMIUM FINISHES in every corner, LUXURY vinyl plank flooring, CUSTOM railing, and 2-tone cabinets. The main kitchen features waterfall island, under cabinet lights, and upgraded quartz countertops. Enjoy the open concept living area with ELECTRIC FIREPLACE, accent wall, and abundant natural light from premium TRIPLE-PANE WINDOWS. Highlights include a huge covered balcony, built in SPEAKERS, laundry with sink & cabinet space and a wet bar in the basement. With soaring CEILINGS on both levels, PREMIUM LIGHTING, MULTIPLE INDENT CEILINGS with rope lights, FEATURED WALLS, and high end quality with premium finishes, this home exudes luxury. A pond at rear ensures no immediate neighbors. Steps from three schools and parks, with quick amenity access! (id:42336)
Exp Realty
4840 50 St
Gibbons, Alberta
Location Location for this cute Bungalow on a HUGE corner lot , with vacant Lot beside also for sale!! Situated in quiet town of gibbons walking distance to a beautiful river and all local town amenities. Great investment opportunity with a perfect renter willing to stay or awesome first time buyers home. This open plan bungalow has large kitchen, formal dining area and fully finished basement with WOOD burning stove. Great upgrades with new electric panel, new wiring, new furnace, new hot water tank, new weeping tile, new flooring and some new windows all done in 2019 Neighboring lot is also listed for sale for $149,900 see mls # E (id:42336)
Royal LePage Premier Real Estate
140 Russel Dr
Rural St. Paul County, Alberta
Discover your own private getaway at Vincent Lake in the picturesque summer village of Horseshoe Bay, 15 minutes north of St. Paul. This charming 1,006 sq ft two-storey home offers 2 bedrooms, 1.5 bathrooms, nestled on a massive 3.29-acre lot. The property is fully-serviced with natural gas, electricity, a drilled well (2015), and septic field (2019), creating an ideal setting for a peaceful summer retreat or comfortable year-round living. The property includes 4 large sheds to store all your toys and tools and a 30' x 40' concrete pad provides a solid foundation for a future garage or workshop. Enjoy tons of space for gardening, recreation, or simply soaking in the natural surroundings. (id:42336)
Property Plus Realty Ltd.
9009 102 Av
Morinville, Alberta
DON'T MISS SEEING THIS ONE! 4 level back split home located in the desirable Sunshine Lake Estates. This lovely home features 3+1 bedrooms, 2 full baths, double detached garage & within walking distance to all 3 levels of school! The open concept main floor is perfect for entertaining & boasts a living room, dining area & renovated kitchen highlighting the updated maple cabinets, counter tops, backsplash, some lighting, plus a large center island for additional counter space. The upper level features a full 4pc bath & 2 good sized Jr. bedrooms & a primary bedroom boasting a massive walk in closet. The lower level is highlighted by a large family room with warm laminate flooring, big windows & can be used as an additional bedroom if desired. Finally, the basement offers the 3rd bedroom with a large double door closet, 3pc bath and laundry room & storage area. A double detached garage & fully fenced yard completes the package. An excellent opportunity to grab an affordable property in a great neighborhood! (id:42336)
RE/MAX Real Estate
#4601 4601 66 St
Beaumont, Alberta
THIS IS THE HOME YOU HAVE BEEN WAITING FOR! Located in the desired community of Ruisseau, this OUTSTANDING Look Master Builder Showhome provides over 2,160 sf. of UPGRADED family living. Providing a view to the pond and siding onto a walking path, the home features an open plan with numerous windows that flood the living area with light! Other highlights include an IMPRESSIVE kitchen with a center island/breakfast bar, Quartz counters, a canopy hood fan with herringbone pattern backsplash, a generous eating area with corner windows, the main floor den/flex room, a rear mud-room, and a great Family Room with windows on each side of the fireplace. The upper level features a functional Bonus Room, the washer/dryer, 2 bedrooms PLUS...a HUGE Master Bedroom with a RAISED sitting area and a luxury ensuite! The home gets better with Central A/C, LVP flooring, and ALL landscaping and fencing is complete. In a GREAT Beaumont location, all you need to do is move in and Enjoy your NEW HOME! (id:42336)
Maxwell Challenge Realty
4 Axelwood Cresent
Spruce Grove, Alberta
FULLY CUSTOM DUPLEX WITH OPEBN TO BELOW for starter/Investment/Downsizing opportunity Located in the Jesper dale Community of Spruce Grove. This 3 Bedroom, 3 Bath, plus loft is located close to schools & Recreation Centre. Main floor has high ceiling foyer and kitchen with modern high gloss cabinetry, quartz countertops, stainless steel appliances and spacious pantry. Perfect for cooking meals and entertaining! Family room has comfortable setting with fireplace and huge windows. Spacious nook with lots of sunlight and half bath finishes main level. Unfinished basement with separate entrance, 9' Ceiling and roughed in bathroom is waiting for creative ideas. DECK with GAS/TRIPLE PANE WINDOWS. (id:42336)
Exp Realty
12707 12709 122 St Nw
Edmonton, Alberta
This side by side duplex located in a convenience area in the neighbourhood of CALDER. Both side has side entrance to basement. 12709 has living room. Kitchen looking over the dining area. 2 bedrooms and 4 piece full bath one main. Basement finished with 3 more bedrooms with another 4 piece full bath. 12707 has living room. Kitchen looking over the dining area. 2 bedrooms with 4 piece full bath on the main floor and 1 bedroom in the basement. Some newer upgrades: newer flooring, HWT, windows. Walking distance to PARK, SCHOOL, SHOPPING, PUBLIC TRANSIT and all amenities. Ideal for new development and investment. (id:42336)
Century 21 Masters
15906 92a Av Nw
Edmonton, Alberta
Opportunity knocks in Meadowlark Park! Tucked away on mature tree line streets of Meadowlark Park this bungalow is ready for a new chapter. Offering strong bones and classic layout this four bedroom two bathroom home is perfect for anyone looking to renovate invest or build equity in one of Edmonton's established West end neighborhoods. Step inside to discover a spacious main floor with vintage charm and endless potential for reimagining the space. The partly finished basement adds more flexibility whether you need a home office guest suite or space to entertain there's room to create your vision. Outside the large lot features a single detached garage and private backyard with mature trees ideal for summer projects. Just minutes from schools shopping parks and transit this home is all about location and opportunity. With the right updates it could be a stunning family home or a savvy investment in a highly livable neighborhood.Bring your vision this is your opportunity to make Meadowlark Park your own. (id:42336)
Blackmore Real Estate
#213 11449 Ellerslie Rd Sw
Edmonton, Alberta
Nestled in the family-friendly community of Rutherford, this impeccably RENOVATED 2-bedroom, 2-bathroom condo is a masterpiece of modern urban living. Culinary dreams come to life in the open-concept kitchen, featuring elegant quartz countertops, a full-height backsplash, a spacious island, and premium stainless steel appliances including brand new dishwasher , all flowing seamlessly into the dining and bright living area. The primary bedroom boasts a walk-through closet and 4-piece en-suite, while the 2nd bedroom & bathroom are generously sized . Step outside through your patio access to discover a perfect space for entertaining, complete with a convenient natural gas line for your BBQ. Enjoy NEW luxury vinyl plank flooring, window coverings , fresh carpet in bedrooms , a coat of modern paint, updated light fixtures in bathrooms, and in-suite laundry. Your vehicle and belongings are secured with underground parking and a storage cage. Condo fees include heat, water, & electricity !!! Welcome HOME !!! (id:42336)
2% Realty Pro
26 Peacock Dr
Sherwood Park, Alberta
Meet your new Home! Welcome to 26 Peacock Dr., an updated bungalow situated along a lovely tree-lined street, close to all amenities, and just across the road from a greenspace and playground. Great location! Walk in to find an inviting living rm w/a nice floorplan that flows into the dining area and updated kitchen. You'll love the easy-care plank floors throughout (no carpet here!), that lead to the main bthrm featuring a new walk-in shower. The three bdrms on the main floor include one w/patio door access to a large maintenance-free deck and gazebo. The finished bmst offers lots of space and a few additional rooms to use as you see fit! You'll find a SECOND KITCHEN here as well, along w/another full bthrm featuring a jetted tub. There is a large laundry/utility rm, and plenty of storage space too. Some practical upgrades incl. VINYL WINDOWS throughout, newer shingles, and HWT. Enjoy tending to the gardens in the private yard, or tinkering in the double garage (w/attached workshop too). Home Sweet Home! (id:42336)
Maxwell Devonshire Realty
#303 11503 76 Av Nw
Edmonton, Alberta
Welcome to a rare opportunity in one of Edmonton’s most coveted communities. This impeccably designed 3-bedroom, 2-bathroom residence offers a seamless blend of sophistication, comfort, and eco-conscious innovation, just moments from the University of Alberta Hospital, LRT, and the serene river valley trails. Inside, refined finishes set the tone: rich engineered hardwood floors, luxurious Toto Japanese toilets, and central air conditioning for year-round comfort. The expansive wrap-around patio invites morning coffee or evening unwinding, framed by the quiet elegance of Belgravia. Built from concrete and steel, this exclusive building is powered by solar energy and enhanced with geothermal heating and cooling-delivering efficiency 30% above national standards. Residents enjoy two secure underground parking stalls, pet-friendly living, and access to a breathtaking rooftop patio. A residence of this calibre offers not just a home, but a statement, where prestige meets convenience in the heart of Edmonton. (id:42336)
Linc Realty Advisors Inc


