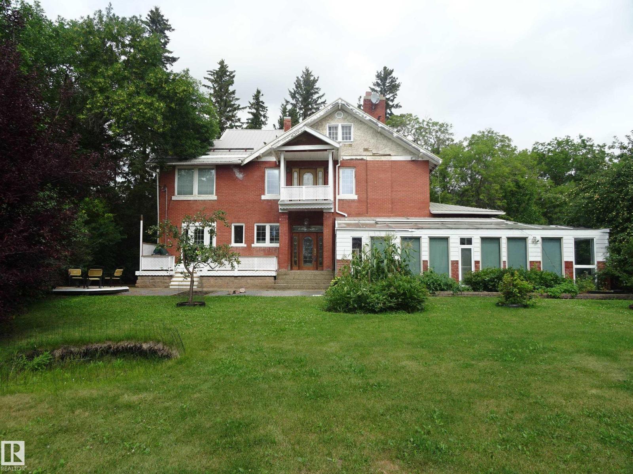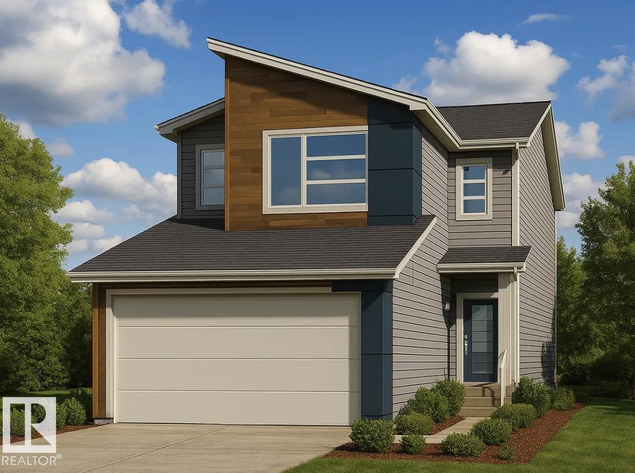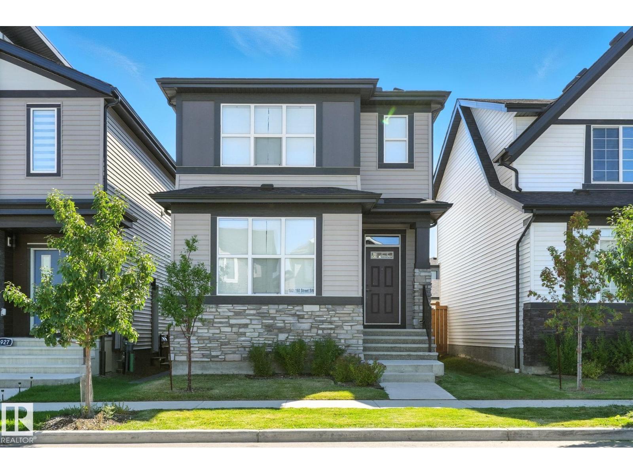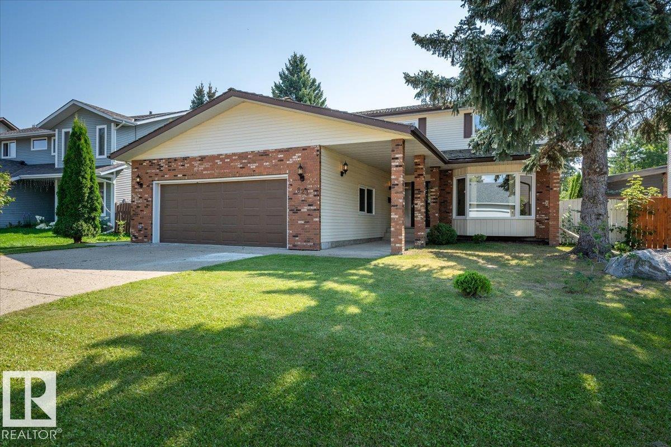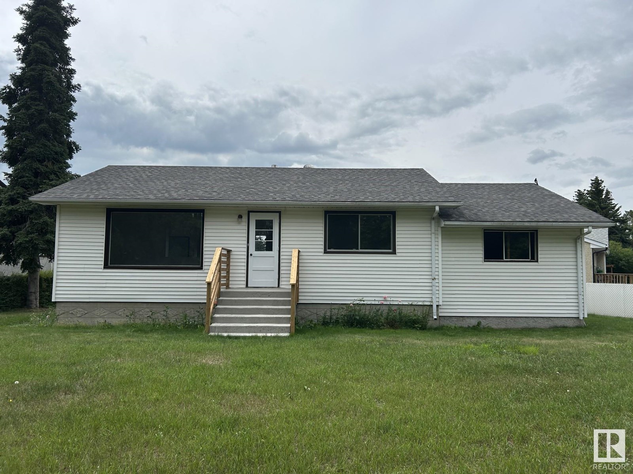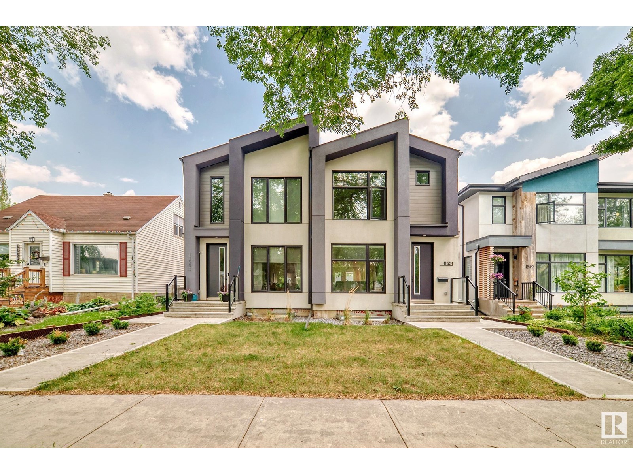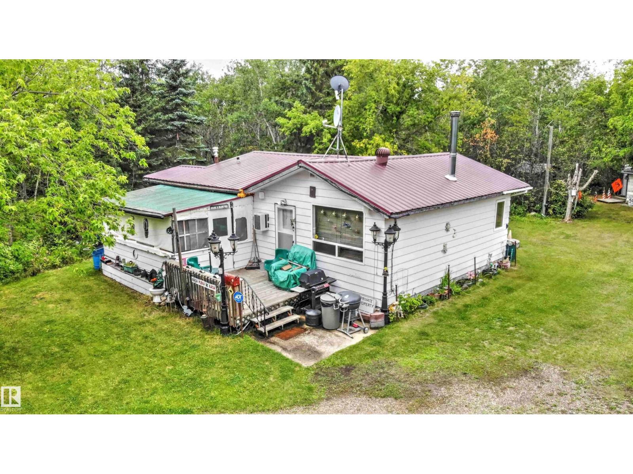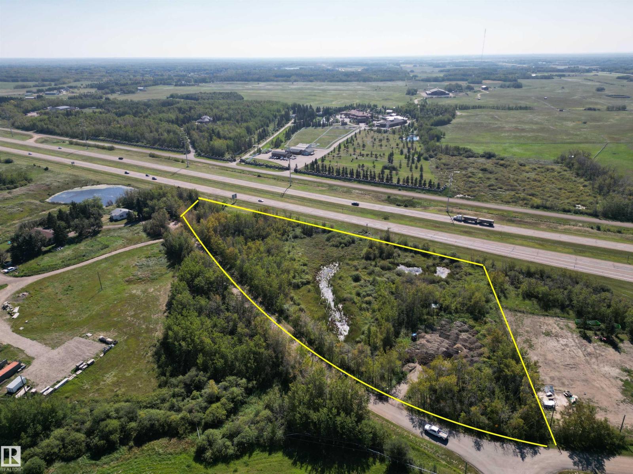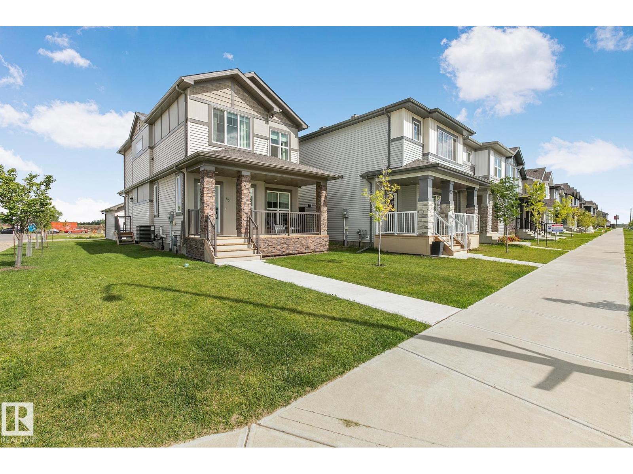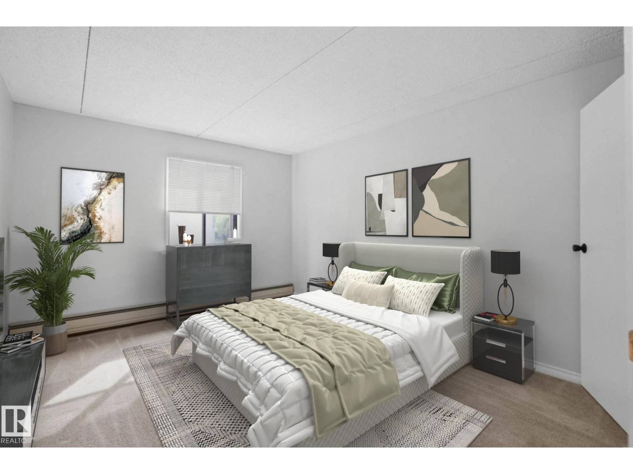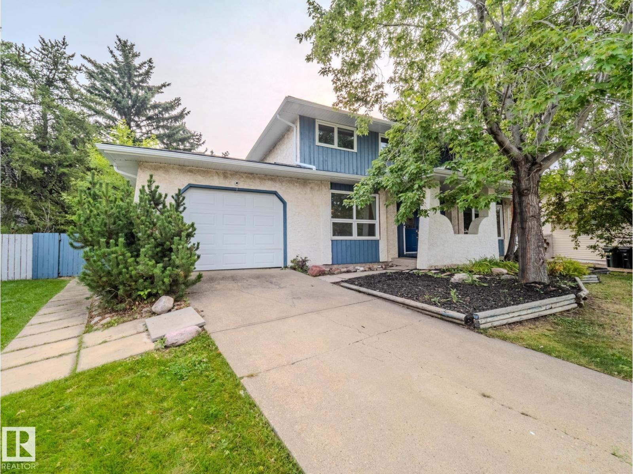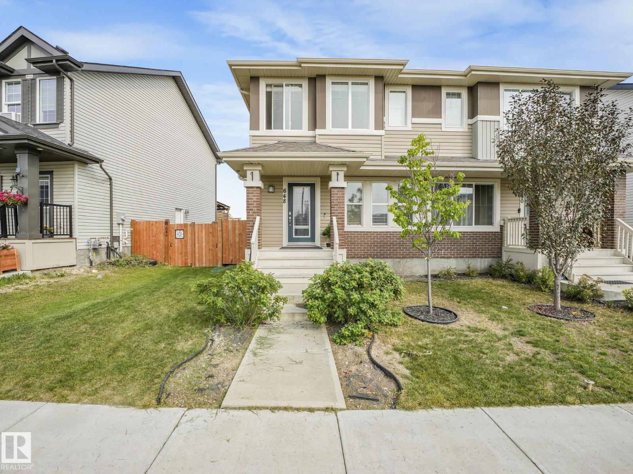#111 2035 Grantham Co Nw
Edmonton, Alberta
Bright and spacious corner unit with loads of windows and 9ft ceilings in the desirable Californian Parkland complex! This 2-bedroom, 2-bath home has been lovingly cared for by its original owners and showcases an open-concept layout with windows galore and brand-new vinyl plank flooring. The kitchen features granite countertops, stainless steel appliances, and a large island that seamlessly connects to the dining and living areas. Oversized windows flood the space with natural light and open onto a covered balcony, perfect for relaxing or entertaining. The primary suite offers a walk-in closet and a private 3-piece ensuite. Additional features include underground parking with storage, plus access to fantastic building amenities such as a fitness room, guest suite, and community lounge. As a bonus, the seller will have the second bedroom freshly painted before possession. (id:42336)
Local Real Estate
123 Hilton Cv
Spruce Grove, Alberta
BACKING ONTO A PARK in Harvest Ridge, Spruce Grove! This stunning 1,727 sqft half duplex combines modern luxury with thoughtful design. Step inside a spacious mudroom—ideal for handling messy winters—and seamlessly transition into a chef-inspired kitchen featuring a walk-through pantry, ceiling-high cabinets, and sleek quartz countertops. The main floor’s open concept continues with a stylish great room, complete with a striking feature wall and cozy electric fireplace, perfect for entertaining or unwinding. Upstairs, discover a versatile bonus room, a serene primary suite with a spa-like ensuite featuring dual sinks, and a unique walk-through closet. This home stands out with a full width deck, 9-foot ceilings on both the main and basement levels, a tankless water heater, a garage floor drain, and custom MDF shelving throughout. A blend of luxury and practicality! (id:42336)
Maxwell Progressive
#2 8314 81 Av Nw
Edmonton, Alberta
Perfect Central Location - this unique bi-level unit in an extremely well kept 4-plex offers a total of 1144sqft of living space plus a garage with extra driveway space and peaceful yard. The main level has an updated kitchen with modern painted cabinets, butcher block counters, new sink with faucet & pantry. You can enjoy entertaining with a large living room and dining space that open up to the quaint balcony overlooking the back yard with apple tree. The main floor also offers a convenient 2-pc bathroom, updated vinyl plank floors, modern paint tones and updated LED lighting fixtures. The lower level features extra tall ceilings, 2 large bedrooms, a 4-pc bathroom, storage area plus laundry/mechanical room. There is a nice closet organizer in the primary bedroom, plus carpeting throughout the lower level along with added radon mitigation system. This property lets you truly enjoy a quiet space just steps away from the convivence of the LRT & Bonnie Doon shopping centre. (id:42336)
Homes & Gardens Real Estate Limited
8 2419 Twp Road 545
Rural Lac Ste. Anne County, Alberta
Acreage living for under $400,000!!! You'll love calling this 1000 sq ft bungalow on just over 3 acres home! Feel at home as you walk in the door to the open floorplan. Large living room with tons of natural light! Dining space to expand to host family & friends. Kitchen is very functional with great island prep space! 3 bedrooms on teh main floor and a 4pc bathroom. Basement is partially finished. There's a large rec room area, another potential bedroom; as well as laundry and storage! Many recent upgrades including siding, windows, insulation, decks, roof and more! Outside you'll love spending time on either the front or back deck! Chase the sun as your heart desires! The 3 acres has beautiful trees on and surrounding the property. Great storage shed for keeping the outside stuff outside! Great location close to Onoway and Alberta Beach with easy access to highway 43! Some photos are virtually staged. (id:42336)
RE/MAX Real Estate
6201 Hwy 831
Rural Lamont County, Alberta
This stunning 2850 st ft 2 story home has an additional 766 sq ft 4 season greenhouse/sunroom with in-floor heat, water taps for gardening and even includes a hot tub and deck. The home is situated on 5.96 acres and Located within Lamont town limits. The substantially renovated home features 4 bedrooms, 2.5 bath, a double detached garage and a spa like greenhouse. The main floor of the home has 9 ft ceilings and hardwood flooring throughout. The kitchen will amaze with the miltiple islands, granite countertops, a country kitchen area with second sink, built in gas stove, oven and microwave. Move into the massive living room that is perfect for entertaining with space for a formal dining area as well as all your home entertainment set up requirements. Off the living room is a large den. Upstairs you will find 4 large bedrooms and the main 4pc bathroom. The Primary bedroom has 2 closets and a 3pc ensuite. The basement is unfinished but offers lots of space for storage. A truely must see home. (id:42336)
RE/MAX Edge Realty
2836 65 St Sw
Edmonton, Alberta
Quick possession listed by the show home — available now in Mattson. The Durnin model offers 2,091 sq ft of thoughtfully designed living with 4 bedrooms and 2.5 bathrooms, ideal for growing families. The open-concept main floor is anchored by a spacious kitchen, flowing seamlessly into the dining and living areas, creating a bright and welcoming environment. Upstairs, a central bonus room adds flexible space, while the large owner’s bedroom features a 4pc ensuite. Three additional bedrooms, a full bath, and a convenient laundry area complete the upper floor. A double garage provides secure parking and storage. Located in the Mattson community in Edmonton, with parks, green spaces, and amenities nearby. Built with San Rufo Homes’ trusted craftsmanship and quality. Photos are representative. (id:42336)
Bode
6321 170 Av Nw
Edmonton, Alberta
Beautiful 3-Bedroom Home in McConachie! This home offers style, comfort, and plenty of upgrades throughout and A/C! The main floor features 9 ft. ceilings, luxury hardwood and tile flooring, and large windows that fill the space with natural light. The gourmet kitchen is a showstopper with granite countertops, a chimney hood fan, stainless steel appliances, a French door fridge, tiled backsplash with upgraded accents, and a large island with eating bar. Upstairs, you’ll find a spacious laundry room, and a spa-inspired ensuite with a separate tub and shower, ceramic tile, and elegant finishes. The fully finished basement includes an additional bedroom, bathroom, and living room perfect for family or guests. The exterior is just as impressive with landscaping complete and a double detached garage. Enjoy a quick possession and an ideal location close to the Henday, public transit, the new K–9 school, parks, walking trails, shopping, and playgrounds. This home truly has it all. Move in and enjoy! (id:42336)
RE/MAX Excellence
1274 Daniels Cr Sw Sw
Edmonton, Alberta
Location, Location, Location. This Stunning well. maintained home built by landmark , will meet all your expectations. Welcome to this beautifully maintained residence nestled in a quiet, family-friendly neighborhood of Desrochers. This gem combines comfort, convenience, and endless possibilities! Features You’ll Love: - Impeccable Condition: Move-in ready, with thoughtful maintenance throughout. - Ideal Location: Just a short stroll from schools, delightful amenities, and breathtaking walking trails. - Space for Imagination: An unfinished basement awaits your creativity – envision a cozy family room, home gym, or a play area for the kids! - Community Charm: A growing neighbourhood where families thrive and build lasting memories. Perfectly Positioned: - Enjoy easy access to the airport for your travel needs. - Proximity to a public high schools, elementary schools, and list goes on . This home is a rare opportunity to live in a thriving community with everything at your fingertips! (id:42336)
RE/MAX Excellence
1931 160 St Sw
Edmonton, Alberta
Welcome to this beautifully designed 1,730 sq. ft. 2-storey in Glenridding Ravine, built in 2022 and complete with a double detached garage. This modern home features 3 bedrooms, 2.5 baths, and stylish finishes throughout. The main floor includes a versatile den that can be used as a bedroom or office, along with a convenient back entry complete with bench and hooks for added functionality. Upstairs, you’ll find a bonus room — perfect for a family room, playroom, or media space, — plus the convenience of second-level laundry. Designed with a separate side entrance, second furnace, and rough-in for a secondary suite, this home is set up for income potential, making it an excellent choice for first-time buyers or savvy investors. Ideally located near shopping, schools, parks, and the bus system, this property truly combines comfort, opportunity, and lifestyle. (id:42336)
Exp Realty
1727 Westerra Wd
Stony Plain, Alberta
Welcome to this beautifully designed Coventry Homes gem offering 1624 sq ft of stylish living space and a fully insulated double attached garage! The open-concept main floor features an upgraded kitchen with superior cabinetry, elegant tile backsplash, and a stunning ivory quartz island with a single-level eating bar. The dining area leads to a brand new 10x10 deck with privacy wall , while the spacious living room and oversized front entrance add to the home's appeal. A generous mudroom enhances function and flow. Upstairs, enjoy the convenience of a separate laundry room, a king-sized primary suite with plush carpet, a massive walk-in closet, and a luxurious 5-piece ensuite with stone quartz vanity. Two more bedrooms, a full bath, and a bright bonus room complete the upper level. Better than brand new—this home includes all appliances, window coverings . All landscaping completed !!No waiting, no hassle—move-in ready with immediate possession! (id:42336)
Century 21 Leading
823 Richards Cr Nw
Edmonton, Alberta
Great location for a young family, steps from St Mary Catholic & Earl Buxton Elementary schools. This 2,255 sq ft two storey is in a highly sought after neighbourhod close to playgrounds, Community League & bus to U of A. This home sits on an amazing 10,812 sq ft lot with a southeast facing yard where your children can enjoy playing outdoors. Just a short walk to Terwillegar Park & the river valley with its peaceful wilderness trails, near shopping in Riverbend Square & quick access to Whitemud Fwy. Spacious foyer with tile flooring, formal living room, H/W floors in dining room/flexroom, kitchen & breakfast nook with oak cabinets, quartz counters, & stainless steel appliances. Family room has a wood burning fireplace & patio doors opening onto the huge yard. A two pce guest bath & laundry complete the main floor. There are FOUR BEDROOMS & TWO FULL BATHROOMS UPSTAIRS. Fully finished basement ideal for family fun with recreation room, den/hobby room, 3 pce bath & storage. Make this your 'forever' home! (id:42336)
RE/MAX Elite
14 O'brien Dr
Fort Saskatchewan, Alberta
Visit the Listing Brokerage (and/or listing REALTOR®) website to obtain additional information. Beautiful Renovated Bungalow! Perfect for first-time buyers or downsizers, this fully renovated 1200+ sq.ft home boasts newer shingles, hot water tank, and high-efficiency furnace. Unique features include a two-bedroom flex-space addition and spacious mudroom with ample storage. Enjoy quiet street living close to schools, golf, and more! The open kitchen stuns with quartz countertops, stainless appliances, and a floor-to-ceiling pantry. Luxurious vinyl tile flows throughout. Spa-like bathroom has a deep tub, quartz accents, and ample vanity storage. Three generous main-floor bedrooms and a bright, spacious living room with huge windows. Basement offers a massive rec room, full bath, laundry, and storage. Outdoor space feels like a private park with mature trees, concrete patio, pond, oversized double garage, powered shed, and a large garden bed with tons of potential for landscaping, flowers, or fresh herbs. (id:42336)
Honestdoor Inc
11551 122 St Nw
Edmonton, Alberta
Stunning, 4 year old, 3 Bdrm, 3 bath plus fantastic legal 1 Bedroom suite with thoughtful construction & design standards throughout. Your own Dream Home with 9' ceilings, stylish kitchen with upgraded cabinetry, appliances & quartz with waterfall edge and counter seating for 8! Open living room plan, neutral decor, linear fireplace and plank flooring, dining room, walk-in pantry, 2 pc bath and mudroom. A wide staircase leads to the oversized primary bdrm with window opening to the treelined street, a large W/I closet and fabulous Ensuite with glass enclosed, shower, freestanding tub and dual sink vanity. You won’t find a better Legal Suite. Separate entrance, bright and spacious with tall ceilings, lovely kitchen, large bedroom and 3pc bath. The suite has been a S-T rental, with the possibility for the business to be passed on with furniture and set up assistance! Double garage, deck, fenced and landscaped. Quiet location backing onto a greenspace, dog park and minutes to trendy 124 street and Downtown. (id:42336)
RE/MAX Excellence
26, 562007 Rr 113
Rural Two Hills County, Alberta
LAC SANTE - OVER 2.5 ACRES TO ENJOY! This quaint 4-season cabin comes fully equipped with all the essentials and numerous extras for your convenience. The front porch offers classic country vibes, while inside you’ll find a full eat-in kitchen with appliances, and a rustic living room featuring a cozy wood stove. With 2 bedrooms and a 4-piece bath, this property is fully serviced with power, natural gas forced air furnace, A/C, cistern, and holding tank. Step outside to your private oasis - plenty of open space for family, kids, pets, and gatherings, a well-designed fire pit area, and multiple sheds for storage. All this at gorgeous Lac Sante, a spring-fed lake perfect for swimming, boating, and fishing. A true Alberta country getaway, just 2 hours from Edmonton! (id:42336)
Century 21 Poirier Real Estate
#205 4075 Clover Bar Rd
Sherwood Park, Alberta
ELEGANT CONDO LIVING… 3 TITLED PARKING STALLS INCLUDED! TWO LARGE BEDROOMS, TWO FULL BATHROOMS, AIR CONDITIONING, and a setup that makes life easy... ~WELCOME HOME!~ Out back, enjoy GREEN SPACE for morning coffee, dog walks, or just a little fresh air. Out front, SHOPS, CAFES, and everyday conveniences are right at your doorstep... no car required! But if you have wheels, you’ll love the rare THREE STALLS: two surface spots plus an UNDERGROUND stall with a CAR WASH BAY. Bring your toys, keep one for guests, or simply enjoy the freedom of choice. Inside, the layout is SMART, with bedrooms on opposite sides for privacy, a BRIGHT living area in the middle, and WEST-FACING WINDOWS that frame nightly SUNSETS from your balcony, filling the space with a golden glow. The kitchen is both stylish and functional with stone countertops, a corner pantry, and plenty of cabinetry—perfect for easy weeknight dinners or weekend entertaining. OPEN CONCEPT design keeps it all connected in this Sherwood Park gem! (id:42336)
RE/MAX Elite
51538 Rge Road 225a
Rural Strathcona County, Alberta
Escape the hustle of city life and seize the chance to create your dream home on a breathtaking 3.36 acre lot along Daru Road in Sherwood Park’s premier residential enclave, just under 10 minutes from the city! Tucked away in a prime development area, this private parcel is enveloped by lush trees, offering unparalleled seclusion and natural beauty. With gas and electrical services already in place, building your vision is a breeze. Across the street lies a pristine community park, perfect for family adventures and outdoor fun. Adding charm to the neighborhood, you’ll be near one of Alberta’s most iconic estate homes, celebrated for its striking Ferris wheel and vibrant holiday displays. Don’t let this extraordinary opportunity slip away, start shaping your serene, yet conveniently located, forever home! (id:42336)
RE/MAX Elite
#306 4316 139 Av Nw
Edmonton, Alberta
Move-In Ready Third-Floor Condo with Underground Parking. This bright and spacious 2 bedroom, 2 full bathroom condo is a standout in the complex with its freshly painted interior, brand new dishwasher, and excellent maintenance throughout. Enjoy a welcoming front entrance that opens into a large kitchen and living space—perfect for entertaining or relaxing. The thoughtful design also includes in-suite laundry with extra storage and a private balcony to enjoy your own outdoor retreat. Practical features add everyday convenience: a heated underground parking stall plus a storage cage for your extras. The location is unbeatable—just steps from the Clearview LRT and ETS Station, making your commute effortless. And when you’re home, you’ll love the amenities: a separate residents’ building with a fully equipped fitness room and a social lounge with pool and ping-pong tables. With its updates, prime location, and well-kept condition, this condo is move-in ready and waiting for you! (id:42336)
Sarasota Realty
50 Sienna Bv
Fort Saskatchewan, Alberta
Welcome to this beautifully designed 3-bedroom, 2.5-bathroom home in the sought-after community of Sienna. Offering 1,575 sq. ft. of thoughtfully planned living space, this residence blends modern finishes with functional design. Step inside to find an open-concept main floor featuring a spacious great room and a contemporary kitchen with classic 1.25” quartz countertops, stainless steel appliances, a large island with pendant lighting, and sleek black hardware throughout. The upgraded finishes, including California knockdown ceilings and durable laminate flooring, add both style and comfort. Upstairs, the primary suite offers a walk-in closet and a private dual sink ensuite. Two additional bedrooms, a full bathroom, and a convenient upstairs laundry complete the second level. Additional highlights: corner lot offering enhanced curb appeal & additional natural light, Detached double garage with 8’ overhead door & upgraded electrical ready for a future EV charging station, Central air conditioning. (id:42336)
Comfree
#202 9917 110 St Nw
Edmonton, Alberta
Discover upscale urban living in this impeccable 2-bedroom condo, ideally located just steps from Grandin Station. Nestled in the heart of Edmonton's bustling downtown, every corner of this residence exudes comfort and style. Housed within a solid concrete structure, residents not only benefit from superior soundproofing but also enjoy the peace of mind that comes with a secured entrance. The interiors are a testament to refined city living; from the luminous open spaces to the recently upgraded 4-piece bathroom which combines elegance and functionality. Within moments of your door, the best of downtown awaits - trendy eateries, shopping galore, and vibrant nightlife. Whether you're a student, a professional craving convenience or an urbanite seeking the buzz of city life, this condo is the perfect haven. Some photos have been virtually staged. (id:42336)
Liv Real Estate
3024 Galloway Tc
Sherwood Park, Alberta
HUGE TREED LOT/PRIVATE SETTING - 0.4 ACRES!...FEELS LIKE COUNTRY LIVING, IN THE HEART OF SHERWOOD PARK!...RENOVATED - NEW CARPET, NEW PAINT, NEW ROOF, NEW FURNACE...FINISHED TOP TO BOTTOM!...4 BEDS UP/3 BATHS!...QUIET CULDESAC...~!WELCOME HOME!~ This home boasts everything you will need! Walk into a spacious foyer, leading to either a den/second living space or living room with cozy wood burning fireplace. Kitchen has newer cabinetry and SS appliances, with a great size eating/dining area. Convenient main floor laundry, and a half bath as well! Four great size bedrooms up. Primary has a renovated 2 pce ensuite. FULLY FINISHED BASEMENT boasts a recreation room, family room, and flex space. Gorgeous treed lot, so private you'd think you bought an acreage! Close to all amenities, in one of the best subdivisions of Sherwood Park. Prepare to be impressed - you won't want to miss out on this one! (id:42336)
RE/MAX Elite
11022 110 Av Nw
Edmonton, Alberta
DOUBLE WIDE CORNER LOT! OVER 13,380 SQ.FT OF LAND COMBINED. THE LIST PRICE IS PER LOT. PROPERTIES 11026 - 110 Avenue & 11022- 110 Avenue located next to 3 green fields/parks in Queen Mary Park. Steps from Nait campus, Kingsway Mall, Grant Macewan, & Downtown. Perfect for redevelopment or investment opportunity! (id:42336)
Century 21 Masters
11026 110 Av Nw
Edmonton, Alberta
DOUBLE WIDE CORNER LOT! OVER 13,380 SQ.FT OF LAND COMBINED.THE LIST PRICE IS PER LOT. PROPERTIES 11026 - 110 Avenue & 11022- 110 Avenue located next to 3 green fields/parks in Queen Mary Park. Steps from Nait campus, Kingsway Mall, Grant Macewan, & Downtown. Perfect for redevelopment or investment opportunity! (id:42336)
Century 21 Masters
96 Blueberry Cr
Sherwood Park, Alberta
Welcome to this 1,250 sq ft bi-level in Clarkdale Meadows offering 4 bedrooms and 3 baths. The functional kitchen opens to the eating area with access to a covered, enclosed deck. The main floor features 3 bedrooms, including a primary with gas fireplace, walk-in closet, and 3-piece ensuite, plus an additional 4-piece bath. The third bedroom is currently used as a home office with built-in desk, shelving, and drawers. The lower level boasts newer carpet, a huge family room with built-in entertainment center, bar with refrigerator, 1 bedroom, 3-piece bath, and a large laundry room with sink, cabinets, counter space, and extra storage. Outside, enjoy maintenance-free landscaping with two water features - one in the front yard and one in the back - plus storage under the deck and an attached double garage with dry storage above. A great starter home in a desirable neighborhood! (id:42336)
Royal LePage Prestige Realty
648 Lewis Greens Dr Nw
Edmonton, Alberta
Welcome to this Daytona Homes built half duplex in the family-friendly community of Stewart Greens. Offering 1,340 sq. ft. of thoughtfully designed living space, this home is perfect for first-time home buyers or growing families. The open-concept main floor features a bright living room, spacious dining area, and a stylish kitchen complete with stainless steel appliances, quartz countertops, and a pantry, plus a convenient half bath. Upstairs, the primary suite includes a walk-in closet and private ensuite. Two additional bedrooms, a 4-piece bath, and laundry room complete the upper level. The unfinished basement provides endless opportunities to create your ideal space—whether it’s a home gym, media room, or extra bedroom. Step outside to the east-facing backyard, landscaped and full of potential, with a double paved parking pad ready for your future garage. Located in a growing community with easy access to schools, parks, shopping, and major routes, this home combines comfort, function, and value. (id:42336)
RE/MAX River City






