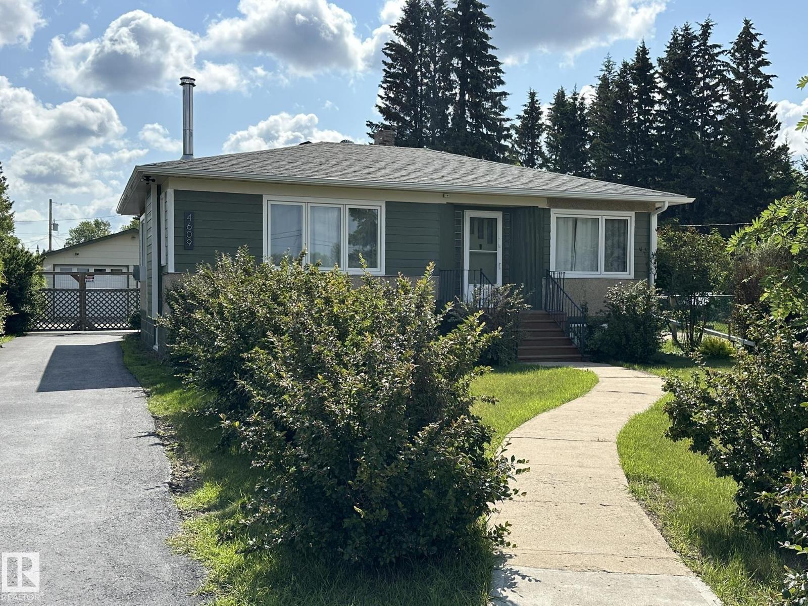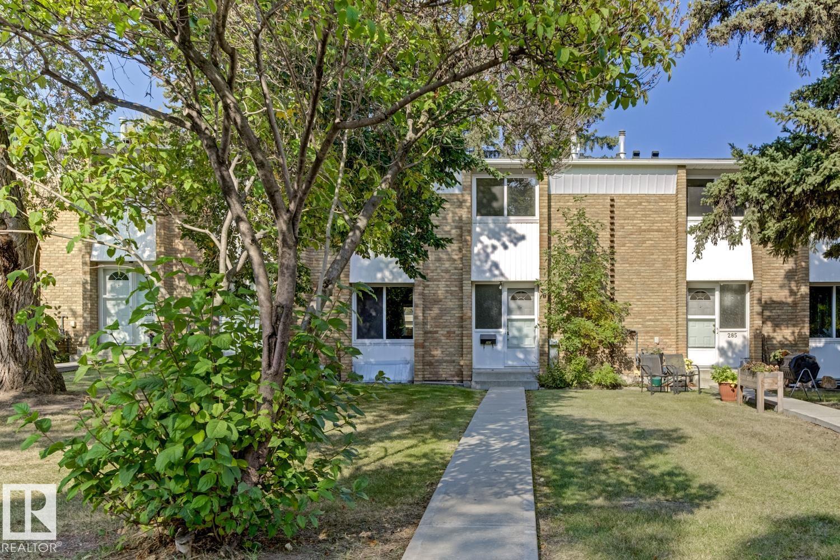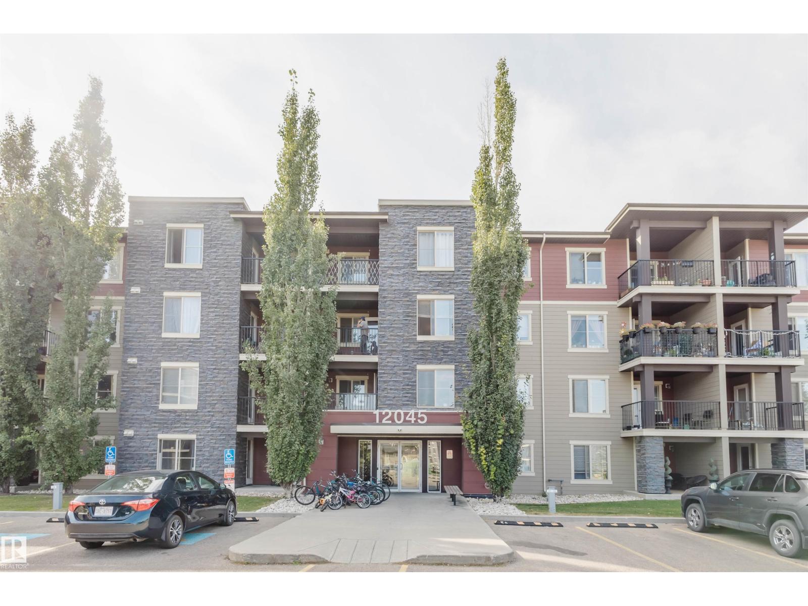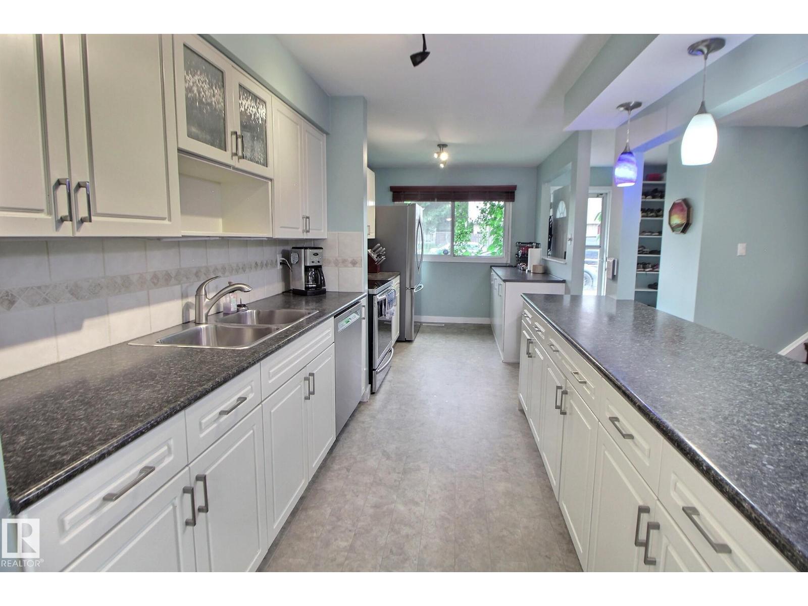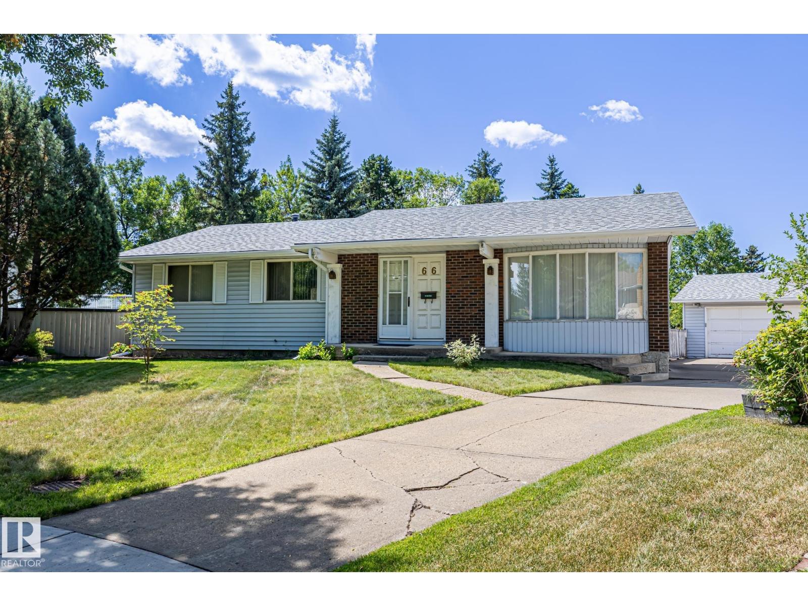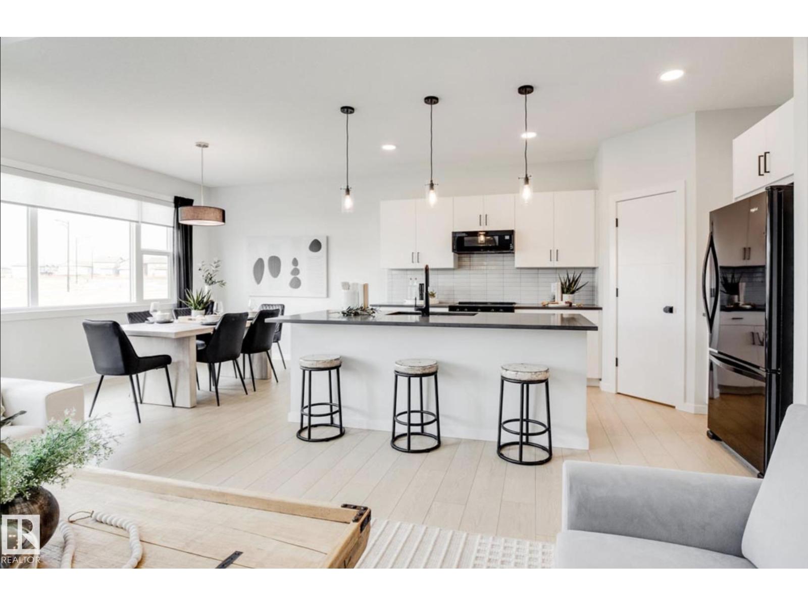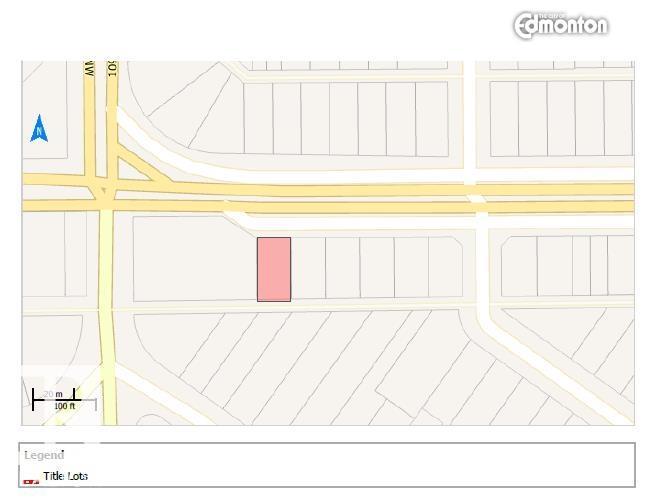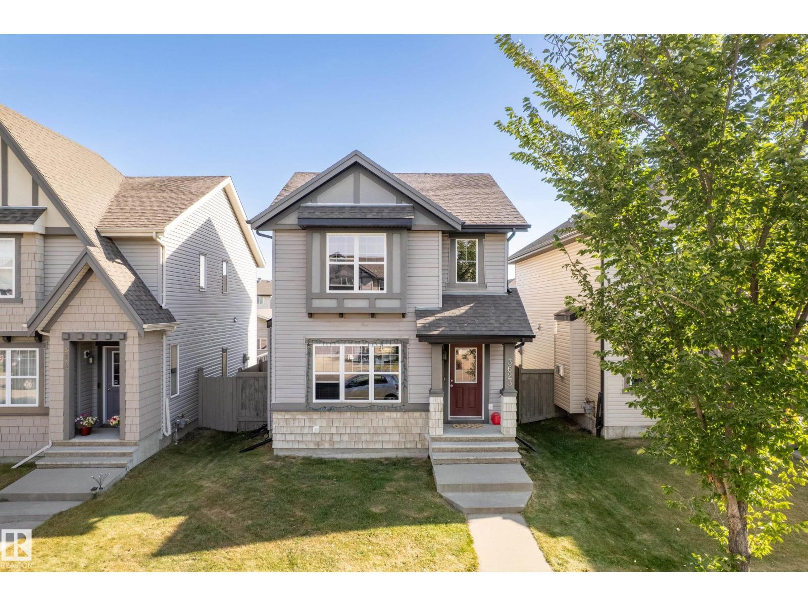14 Fallhaven Pl
St. Albert, Alberta
Welcome to 14 Fallhaven Place, a beautifully maintained bi-level home on a quiet cul-de-sac in the desirable community of Forest Lawn. Offering over 2,000 sq. ft. of living space, this property combines comfort and functionality with an excellent layout. The main floor features a bright living room with large windows, an open kitchen with ample cabinetry, and a dining area perfect for everyday living and entertaining. Upstairs you’ll find three spacious bedrooms including a primary suite with walk-in closet and full ensuite. The fully finished basement is a legal suite, complete with its own kitchen, living space, bedroom, and bath—ideal for extended family or rental income. Outside, enjoy a private fenced yard and mature landscaping, plus a double detached garage. Located close to schools, parks, shopping, and major routes, this home is move-in ready and a great opportunity for buyers seeking space and versatility. (id:42336)
Real Broker
#49 1651 46 St Nw
Edmonton, Alberta
This charming 3-bedroom, 1.5-bath home offers excellent value and thoughtful updates, including a new dishwasher (2025), hot water tank (2023), and a replaced back door screen (2025). Enjoy the convenience of a front parking stall, functional layout, and a private backyard space. Perfectly located near public schools, transit options, the Sikh temple, and Mill Woods Town Centre, this home provides both comfort and accessibility. Whether you’re a first-time buyer or investor, this is a great opportunity in a well-connected neighborhood. (id:42336)
Maxwell Polaris
4609 East Railway Dr
Smoky Lake Town, Alberta
One of a kind property in Smoky Lake. The gorgeous bungalow sits on the best 14,564 sf lot in town. The home shows great pride of ownership and displays much improvements over the last few years. You'll love the bright kitchen and adjacent dining room overlooking the meticulously maintained yard, the open concept living room boasts gleaming hardwood floor, a wood stove for those cold winter nights and view of the park across the street. You'll also enjoy 2 good size bedrooms and a fully updated full bath on this level. Downstairs features a great room with room for another bedroom if needed and a full bath, which is just like your personal spa with its jet tub and ambiance lighting. Laundry, utilities, cold storage complete this level. P.S. Full reverse osmosis system has been installed for best drinking water ever. Outside is your personal and private oasis with a fully landscaped .3 Acre yard, 2 garages, greenhouse, fruit trees, privacy fence, paved driveway, RV parking, rear gate, etc. A Must-See Home (id:42336)
RE/MAX Elite
13040 164 Av Nw
Edmonton, Alberta
LEGAL BASEMENT SUITE. This beautiful 5 bedroom, 1635 square foot bilevel has a mortgage helper that can generate income in the range of $1500 per month The second suite is fully equipped with 5 appliances,a second kitchen and two spacious bedrooms. If you prefer, extended family can enjoy this with a Separate entrance from the garage You will love the kitchen ; a cook’s dream. large island with a raised countertop, upgraded SS appliances. Most of the cabinets are pull out drawers. Three bedrooms up. The master bedroom has a walk in closet with a large 3 piece ensuite. The dining room has patio doors that lead out to the spacious 10x20 deck. The gas fireplace in the living room will keep you warm on those cold winter days.. Some of the other fine features of the home include: • A/C to keep you cool on those hot summer days • Central vacuum • Pet free non-smoking home • Gas line for BBQ and to the stove • Beautifully landscaped, fenced yard • Tool shed and flower bed R-50 attic insulation (id:42336)
Royal LePage Noralta Real Estate
283 Ridgewood Tc
St. Albert, Alberta
This 3 Bedroom/1.5 Bathroom Townhouse in Braeside is exactly what you have been waiting for. The main floor features a large Living Room/Dining Room with laminate flooring. Kitchen with white cabinets, tile flooring, Fridge, Stove and Dishwasher leading to the back patio surrounded by a tall new fence (2025). A half bath and large entrance area complete the main floor. The hardwood stairs lead you upstairs to 2 bedrooms and the Primary all with laminate flooring. Main 4 pce bathroom with tile flooring. The fully finished basement has newer carpet (2021), High Efficiency Furnace (2022), Hot Water Tank (2022), Washer, Dryer. Additional features include the Carport Parking directly behind the fence gate (#150), close proximity to Transit, Shopping and Schools. (id:42336)
Royal LePage Prestige Realty
#301 12045 22 Av Sw
Edmonton, Alberta
CORNER UNIT! Well kept 2 bdrms, 2 baths plus a den unit in highly desirable Rutherford Landing! This CORNER UNIT features an open floor plan with luxurious living area. Sunny living room has garden door leading to the south east facing large balcony with BBQ gas hookup. Stunning kitchen boasts granite countertops, stainless steel appliances and upgraded cabinets. Convenient den/office plus formal dining area. Master bedroom has a walkthrough closet and 4 pc ensuite. In-suite laundry; Condo fee includes heat and water! Unbeatable LOCATION, just minutes from schools, shopping centers, and quick access to the highway. Whether you're commuting, studying, or building your real estate portfolio, this home checks all the boxes. Don't miss out on this fantastic opportunity in one of Edmonton's fastest-growing neighborhoods! (id:42336)
Mozaic Realty Group
5508 38 St
Drayton Valley, Alberta
Stunning two-story home with 6 bedrooms, 4 bathrooms in Northview Gardens close to the pond, walking trails, & Aurora School! This home has been completely renovated last summer! Upon entry, there are high-vaulted ceilings with a new stunning chandelier & tons of light! The kitchen contains new custom cabinets with built-in desk, quartz countertops, upscale SS appliances, & mobile island. The main floor is complete with living room, 2-piece bath & main floor laundry. Upstairs, the large master bedroom has a walk-in closet, 5-piece ensuite remodeled to contain a tiled custom double shower, his & her vanities, jacuzzi tub! Another 4-piece bath & 3 additional bedrooms complete the upper level. The basement contains 2 more bedrooms, a 4-piece bath, second washer/dryer hookup, & family living room. There is also a flex area perfect for a treadmill or additional storage space. Heated garage is set up as a rec room with a wet bar. All new pec waterlines in whole house. Enjoy RV parking! This home is a must see! (id:42336)
RE/MAX Vision Realty
49 Royal Rd Nw
Edmonton, Alberta
Conveniently located near Whitemud Drive and plenty of amenities - this end unit is also steps from Edmonton’s vast trail system! Featuring 3 bedrooms, 2 bathrooms, California Closets throughout, a large kitchen and a southwest facing, fenced backyard. The main floor is home to the spacious living and dining areas,with access to the backyard space. The kitchen has a TON of counter and cabinet space, as well as stainless appliances and a breakfast bar. Upstairs you’ll find the large primary suite - it was 2 bedrooms that have been combined to make one large room. There is also another bedroom and full bathroom on this level. The basement is finished with another large bedroom (or rec space) and laundry. This home is a MUST SEE! (id:42336)
2% Realty Pro
66 Greer Cr
St. Albert, Alberta
Welcome to your next big adventure at 66 Greer Crescent!- live, renovate, rent! Nestled on a crescent location this expansive bungalow (it’s 1547 square feet!) is ready for a new chapter. With three bedrooms up (one down!) and a massive lot (0.27 of an acre to be exact!), this property is more than just a house; it's a blank canvas. Step inside and be greeted by a generous living & dining room space, main floor sunken family room with brick fireplace and upgraded kitchen. Generous primary suite with 3 piece ensuite and full 4 piece bathroom on the main. Lower level is a blank slate and with some love and vision could be transformed to an incredible space. Looking for an investment? Ideal for suite development! Location, location, location! You're just moments away from beautiful parks, top-notch schools and easy access to YEG. 23.3x21.7 detached garage perfect if you like to tinker. Grab your toolbelt, imagination and step into a world of endless possibilities. (id:42336)
Blackmore Real Estate
6923 51 Av
Beaumont, Alberta
Homes By Avi welcomes your family to the majestic enclave in beautiful Elan Beaumont with this stunning half-duplex, 2-storey home. LOVE where your LIVE surrounded by walking trails, tranquil ponds & community parks. This spectacular home backs onto green space & features 3 bedrooms, 2.5 baths, flex-room on main level (great space to work/study from home), upper-level family & laundry room, PLUS separate side entrance for future basement development. Numerous upgrades include, electric F/P, gas line to stove & BBQ, 9 ft ceiling height main/basement, 200 Amp, welcoming foyer w/ closet, 2 pc powder room, luxury vinyl plank flooring & quartz countertops throughout. Kitchen showcases abundance of cabinetry, centre island, chimney hood fan, tiled backsplash, walk-thru pantry & generous appliance allowance. Owners’ suite is accented with spa-like 5-piece ensuite showcasing dual sinks, soaker tub, glass shower & private WIC. 2 spacious jr rooms each w/WIC & 4 pc bath. Landscaping gift card & blind package!!! (id:42336)
Real Broker
10823 61 Av Nw
Edmonton, Alberta
The Sellers got it rezoned as DC2 with numerous options to redevelop it with various kinds of commercial ventures. Lot size is 474.17 Sq. Meter more/less (53.15 ft.X95.96 ft. more/less). Multiple options for redevelopment- Buyer to buy adjacent lot on East-side (10819 61 Ave NW) with this purchase. The house on 10823 61 AV NW has been removed now. (id:42336)
Century 21 All Stars Realty Ltd
3623 13 St Nw
Edmonton, Alberta
This isn’t just a house—it’s a story of care,comfort,and pride of ownership.Tucked into the sought-after community of Tamarack,this 3-bedroom,3.5-bath home has been lovingly maintained by its original owner and is ready for its next chapter.Step through the front door and you’ll immediately feel the warmth of a home designed for living.The main floor offers a bright and welcoming living space,a functional kitchen perfect for weeknight dinners or weekend entertaining,and a convenient half-bath.Upstairs is where this home truly shines: two spacious primary bedrooms,each with its own ensuite,creating the perfect setup for families,guests,or roommates who value privacy and comfort.The large rec room downstairs is ready to become whatever you need—a media space, gym,or playroom:while outside you’ll find a detached double garage and a yard just waiting for summer barbecues,gardening,or a quiet cup of coffee.All of this, in a location close to schools,parks,shopping,and transit,makes this beauty called home! (id:42336)
Real Broker




