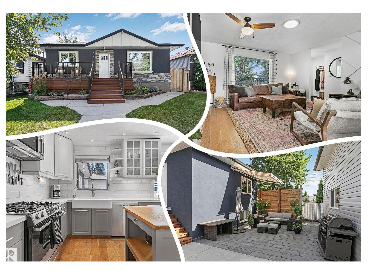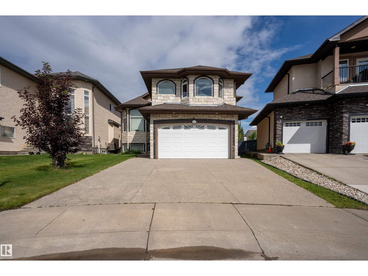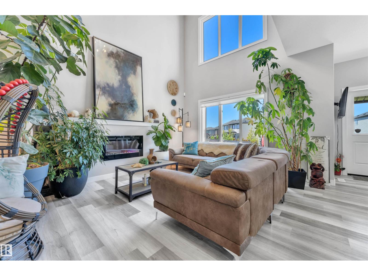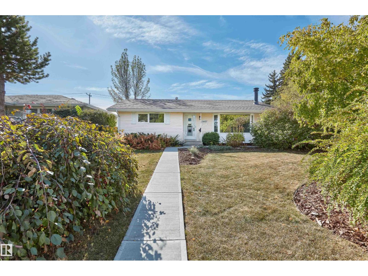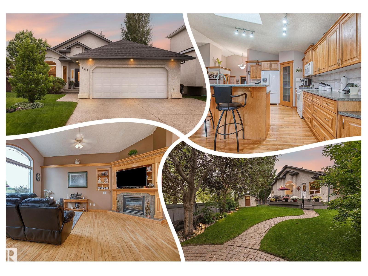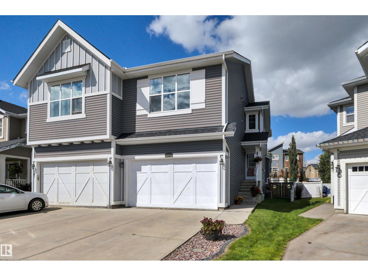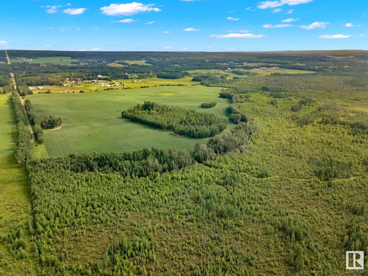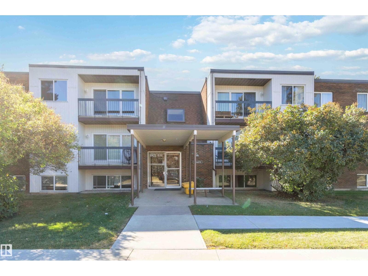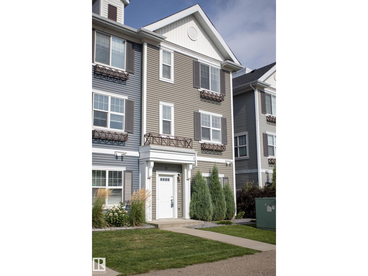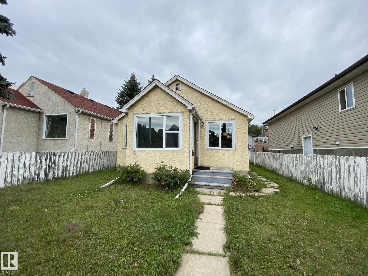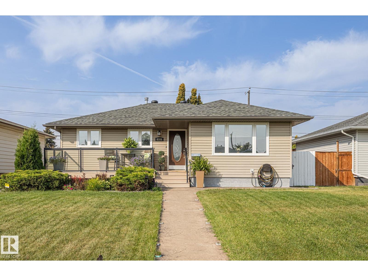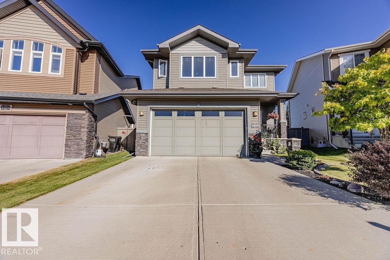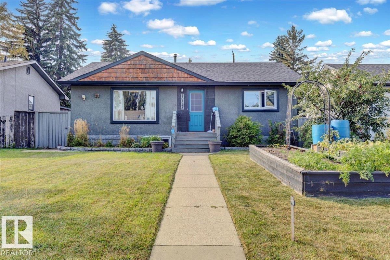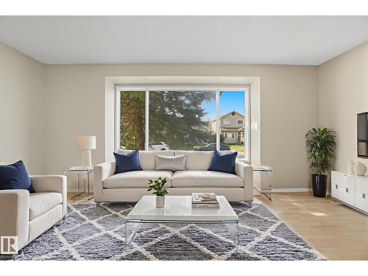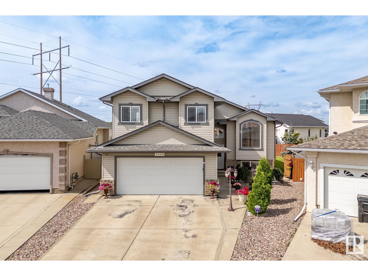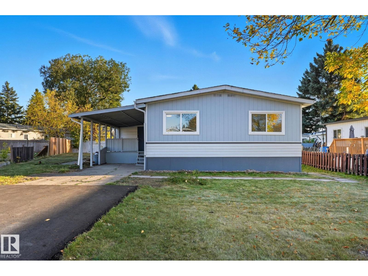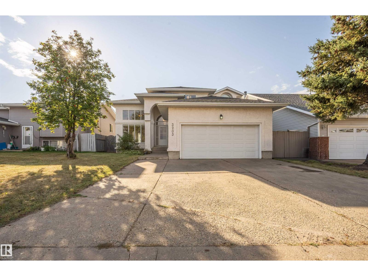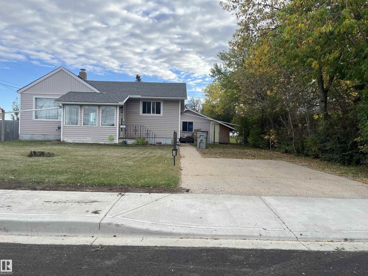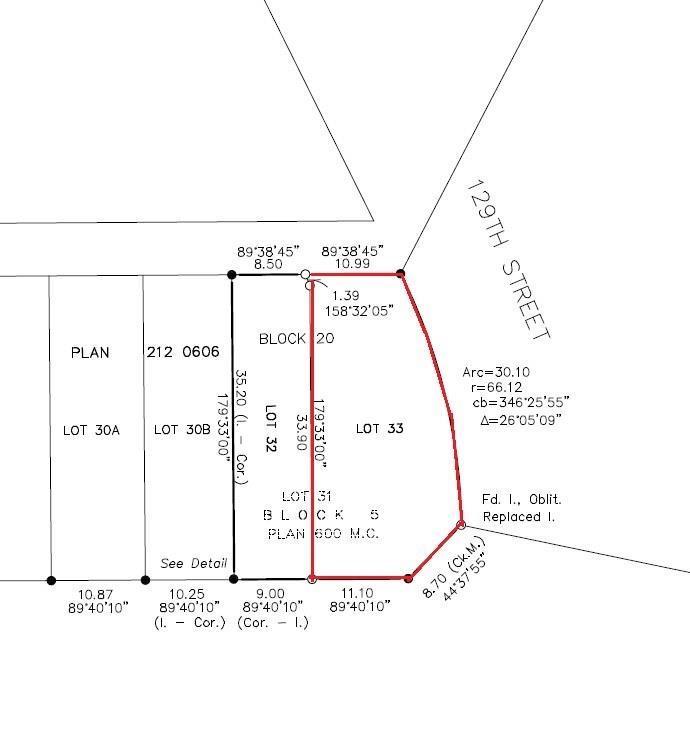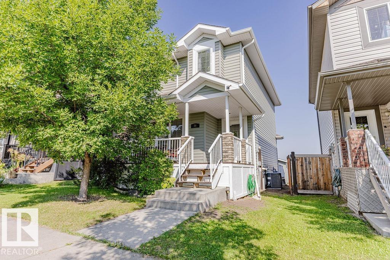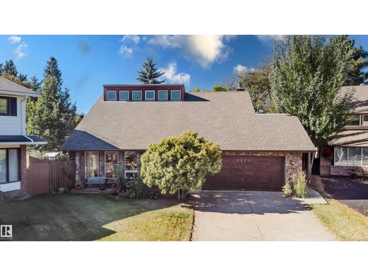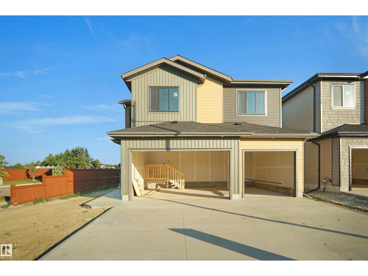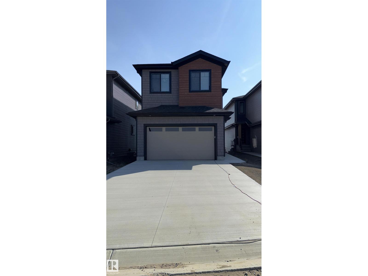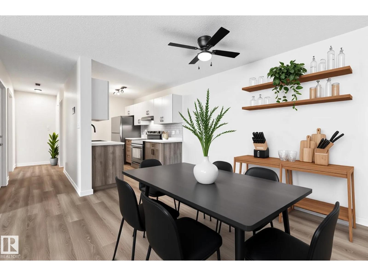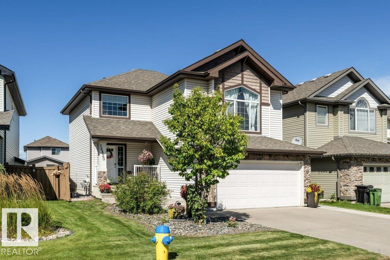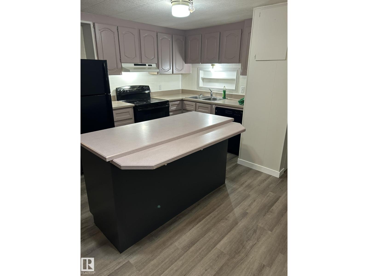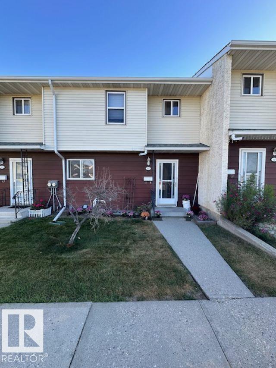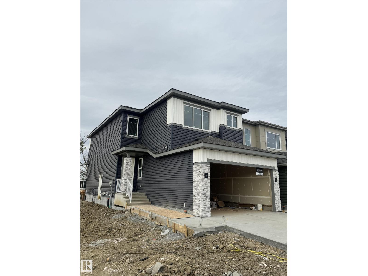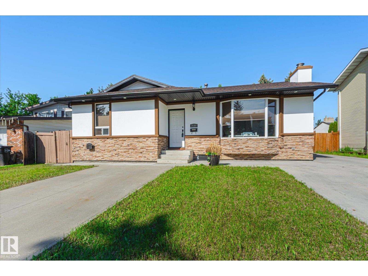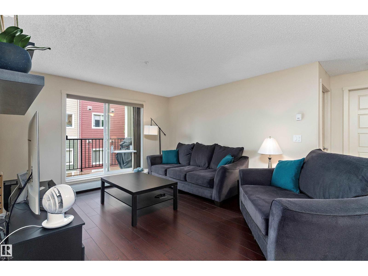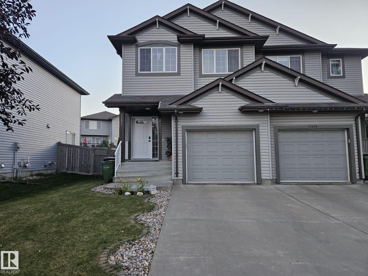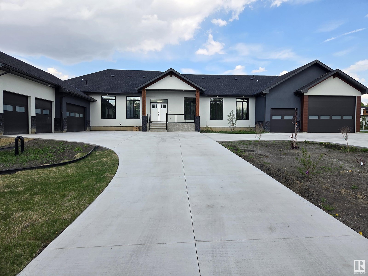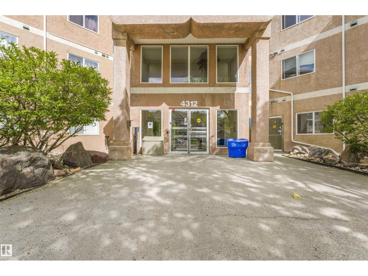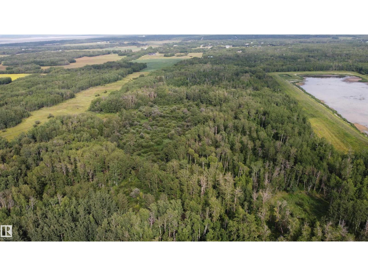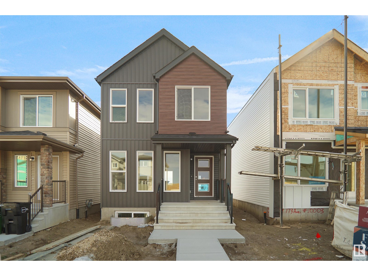9767 65 Av Nw
Edmonton, Alberta
LEGALLY SUITED Bungalow! TRIPLE GARAGE 10+! Craftsman RENO taken to the studs! Curb appeal is STUNNING, enjoy morning coffee on your LARGE DECK overlooking a TREE LINED street. Inside is IMPRESSIVE, lux wide plank HARDWOOD adorns the main floor. SOLAR tubes up/down adds NATURAL LIGHT in ABUNDANCE. 2 HUGE bedrooms, 2 SPA LIKE BATHS. Cook in the CUSTOM CHEF'S kitchen w/ CONTRASTING cabinets, QUARTZ counters, w/ UPGRADED stainless appliances, GAS STOVE w/ electric rough in & an EAT IN NOOK open to the living room. Main floor LAUNDRY & an ELABORATE mud room complete the floor. A SEPARATE ENTRANCE leads to the BASEMENT SUITE which is finished to the same high standard as the main floor. Outside the suite are a bedroom & a DEN for the upper floor to use. The PRIVATE, FENCED YARD is landscaped w/ a gorgeous PATIO for outdoor fun. Your NEWER GARAGE awaits w/ 13 ft doors, HEAT, DRAIN, shelving & more, best shop in the Community! SUPERB QUALITY throughout, plus chilly A/C for Summer, see it you'll LOVE this place! (id:42336)
RE/MAX River City
1527 67 St Sw
Edmonton, Alberta
2 BASEMENT ALERT( 2 BEDROOM & 1 Full BEDROOM). Welcome To This Beautiful and Well Maintained Property Located in SW community of Sunset valley estates in Summerside. This Property offers more than 2250 sqft with 7 Bedrooms and 5 Bathrooms. At the Entrance you are welcomed by Open to Below And Beautiful feature wall. Main floor Offers 4 Bedrooms and 3 Full Bathrooms. This property offers high ceilings on main floor and 9 feet in the basement. Main floor offers an open concept which is completed by 2 Dining Areas, 2 Living Areas. Main Floor offers an extended kitchen and SPICE KITCHEN which comes with quartz countertop and lots of cabinets. This PROPERTY OFFERS TWO SECONDARY SUITES. ONE IS A LEGAL SUITE WHICH COMES WITH SECOND KITCHEN, 2 BEDROOMS, FULL BATHROOM AND SIDE ENTRANCE. SECOND ONE IS A LEGAL IN LAW SUITE WHICH OFFERS ONE BEDROOM AND FULL BATHROOM AND SPACIOUS LIVING AREA. Backyard is fully landscaped and there is no neighbour at the back. MUST SEE.... (id:42336)
Initia Real Estate
9349 Cooper Bend Bn Sw
Edmonton, Alberta
Your Dream Home Awaits in Chappelle Creekwood! This STUNNING 5-BEDROOM/4 BATHROOMS home offers LUXURY N Space. LOCATED in Edmonton’s most desirable communities! Step into a GRAND ENTRANCE with a chic seating area, AN OPEN-CONCEPT MAIN floor, a BRIGHT OPEN-TO-ABOVE, FIRE-PLACE, LARGE WINDOWS, Living/Dining area, & a Gourmet kitchen with QUARTZ countertops, Ceiling-HIGH cabinetry, Stainless Steel Appliances, WATER/ICE DISPENSER FRIDGE, WALK THRU PANTRY W/MDF SHELVES, GAS LINE TO DECK. Upstairs features 3 BEDROOMS, BONUS room, & a SPA-like primary ENSUITE with DUAL SINKS, JACUZZI, SHOWER, WALK-IN CLOSET. The FULLY DEVELOPED BASEMENT w/ A SIDE-ENTRANCE offers 2-BEDROOM, 2nd LAUNDRY Connection, Living/Dining area—perfect for extended family. Enjoy a LANDSCAPED, FENCED yard, DECK with GAZEBO N SOLAR LIGHTS, NO REAR NEIGHBOURS, BACKS ONTO WALKING TRAILS W/ Direct Access to A PARK. Near SCHOOLS, TRAILSN POND, SHOPPING MALLS, AIRPORTS, AMENITIES! (id:42336)
Initia Real Estate
11234 86 St Nw
Edmonton, Alberta
Vacant Lot RM H24 Zoning 32'x120' Adjacant 3 lots available as well. Property sold as is where is. Ready for redevelopment (id:42336)
RE/MAX River City
11407 46 Av Nw
Edmonton, Alberta
GREAT VALUE in MALMO! This one-owner, 3-bedroom home is the perfect entry point into this highly desirable community. Just steps from the elementary school, it’s ideal for families or first-time buyers. With a few thoughtful upgrades, this solid home has incredible potential to truly shine. Conveniently located near public transit, the LRT, and Southgate shopping Centre, you’ll love the accessibility and lifestyle this property offers. (id:42336)
Maxwell Devonshire Realty
16135 72 St Nw
Edmonton, Alberta
CUSTOM Built Bungalow in a QUIET CUL-DE-SAC! Backing a HUGE PARK w/ STUNNING curb appeal showcasing BEAUTIFUL landscaping, stucco exterior & a sizeable exposed AGGREGATE DRIVEWAY! Upon entry you are welcomed to TILED & HARDWOOD floors, a VAULTED ceiling & lovely DEN/bedroom. Cook in the AMPLE island kitchen w/ a CORNER PANTRY & raised BREAKFAST BAR, perfect for entertaining. The dining & living room are big & BRIGHT w/ a corner GAS FIREPLACE to keep you cozy; access the sizeable COMPOSITE DECK, it over looks a perfectly MANICURED, sprinklered yard featuring MATURE TREES, shrubs, PAVING STONE walk-way & patio, lush lawn, rock borders & a deluxe STORAGE SHED w/ power, H20 + a lean too for more storage as well. MAIN FLOOR LAUNDRY, guest bath, 2 bedrooms featuring a Primary w/ a walk-in & full ensuite. Basement is finished w/ a MASSIVE REC ROOM, full bath, bedroom, & 2 storage rooms. Keep cool w/ A/C! The OVERSIZED finished DOUBLE GARAGE is HEATED, w/acid washed floor and drain too ! You will LOVE this home! (id:42336)
RE/MAX River City
391 Simmonds Wy
Leduc, Alberta
GORGEOUS YARD! FULLY FINISHED BASEMENT! A/C! NEW UPSTAIRS CARPET! MOVE IN READY! This 1476 sq ft 4 bed, 3.5 bath Homes by Avi duplex is a great option for those looking for a nice yard & room to grow! Large entryway leads to a functional galley style kitchen w/ raised barstool granite countertops, 9' ceiling, newer S/S appliances, & pantry / mudroom. Laminate flooring leads into the dining space & living room, w/ gas fireplace & large windows for ample natural light. Upstairs brings new carpets, 3 good sized bedrooms inc the primary bedroom w/ 3 pce ensuite & double walk in closets. Upper laundry & additional 4 pce bath. The basement is fully finished w/ additional living / media room, 4th bedroom, 4 pce bath, & storage room. The backyard is a gem! Beautiful 2 tier deck w/ gazebo, shed, plush grass, & fully fenced for the pups to play or kids to roam! Bring your swingset and enjoy the summer parties in style w/ room to add a firepit. Close to parks & quick access to QE2; location is ideal! Welcome home! (id:42336)
RE/MAX Elite
5-02-053-06 Nw
Rural Parkland County, Alberta
A great opportunity to own 160 acres of oasis on a dead end road in Rural Parkland County. 43 minutes to Edmonton, and 18 minutes to Stony Plain. This land has so many possibilities! Seller has a tentative plan showing proposed subdivision. A portion of the land is currently planted with crop, and the rest bush and mature trees. NE quarter (additional 159 acres) right next door is also available for purchase. (id:42336)
Initia Real Estate
#302 11425 41 Av Nw
Edmonton, Alberta
Welcome to Cedarbrae Garden & it's park like setting. This fabulous south facing 2 bed & 1 bath top floor condo is move in ready including updated flooring, kitchen and bathroom. The spacious living room is bright with a large patio door that floods the room with the sun. The kitchen updates include countertops, cupboards and stainless steel appliances. The primary bedroom is ample with room for a king sized bed plus plenty of storage. The second bedroom is good sized and bright. The bathrooms is updated and very stylish. The condo also features in suite laundry, plenty of storage within plus additional storage cage provided. Cedarbrae Gardens has an exercise room, social room, gazebo and guest suite. Conveniently located near Southgate Mall, the Whitemud, the LRT, shopping, leisure centre, multiple schools and the U Of A. Welcome Home! (id:42336)
RE/MAX Real Estate
Unknown Address
,
Welcome to Atria in the Callaghan area, a fabulous air conditioned 3-bedroom, 2.5-bathroom 3-story end-unit condo. The entryway features an area perfect for an office or workout space, a spacious closet, and access to the double car garage. The entertaining level boasts numerous windows, high ceilings, and laminate floors throughout. The kitchen features quartz countertops, an island, dark cabinets, and a pantry. The dining and living room seamlessly flow together, providing ample space for entertaining and a guest bathroom completes the floor plan. The primary bedroom has two closets, multiple windows, and a 3-piece ensuite with a large shower. The third floor also includes two additional bedrooms, a 4-piece washroom, and a laundry room. Recent updates include painting throughout and new carpet. Enjoy easy access to the QE2, airport, shopping, and schools. Welcome home! (id:42336)
RE/MAX Real Estate
11447 95 St Nw
Edmonton, Alberta
Charming, move-in ready home on a quiet, tree-lined street in Alberta Avenue. Bright main living area, functional kitchen/dining, and calm private bedrooms. Versatile lower-level space for office, gym, or media. Fenced backyard for summer BBQs and pets, with lane access parking. Walk to parks and the 118 Ave cafés—plus minutes to NAIT, Royal Alex, Kingsway, and Downtown. A smart pick for first-time buyers or investors seeking central convenience and long-term value. (id:42336)
Initia Real Estate
Unknown Address
,
Blending comfort with dual-living potential this Ottewell bungalow offers a thoughtful layout in a mature neighbourhood. The main level features 2 bedrooms, cherry hardwood floors and a bright kitchen with granite counters, white shaker cabinets, tile backsplash and a full appliance set. The fully finished lower level includes a second kitchen, large living area, wet bar, full bathroom with jetted tub and tiled shower and a private bedroom, ideal for extended family, guests or creative use. Outside enjoy a fully fenced yard with stamped concrete, a covered front porch, patio, deck, gazebo and an all-season hot tub. The oversized heated double garage is insulated and perfect for parking or projects. Added features include PEX plumbing, air conditioning, hot water on demand, Moen taps, vinyl windows and closet organizers. Located near parks, schools and major routes this home delivers lasting comfort with flexible space and modern upgrades. (id:42336)
Real Broker
11234/38/40/42 86 St Nw
Edmonton, Alberta
Investor Alert! 4 Lots in a row, total development size of 130'x120' RM zoning (2 are RM H16 and 2 are RM H24) Vacant Lots ready for redevelopment. Properties sold as is where is. (id:42336)
RE/MAX River City
11234/38/40/42 86 St Nw
Edmonton, Alberta
Investor Alert! 4 Lots in a row, total development size of 130'x120' RM zoning (2 are RM H16 and 2 are RM H24) Vacant Lots ready for redevelopment. Properties sold as is where is. (id:42336)
RE/MAX River City
1019 Coopers Hawk Li Nw
Edmonton, Alberta
Welcome to this Montorio built immaculate home that offers comfort, style, and endless potential. From the moment you enter the huge, inviting foyer, you’re drawn into the open-concept main floor featuring a cozy gas fireplace and a beautiful kitchen with stainless steel appliances and elegant granite countertops. Upstairs, enjoy a spacious master bedroom suite with a 5-piece ensuite, another two generously sized additional bedrooms with a 4-piece bathroom in between, and a large, bright bonus room — perfect for family living. Step outside to an amazing backyard with a low-maintenance vinyl deck that leads down to a charming brick patio, ideal for relaxing or entertaining. The undeveloped basement is a blank canvas waiting for your personal touch, and the tandem triple-car garage provides ample space for vehicles, storage, or hobbies. (id:42336)
Royal LePage Arteam Realty
10548 40 St Nw
Edmonton, Alberta
Enjoy this well cared for renovated older home in Gold bar across from Goldstick Ravine w/direct access to the river valley's endless trails. Quick commute to downtown for work or events. Easy access to Anthony Henday, shopping and rec- centres. Bright main floor with fresh paint showcases a modern designer kitchen, stainless steel appliances, spacious living/dining area, 3 bedrooms up & 4 piece bathroom. Recent upgrades include newer furnace, hot-water tank & windows. Vinyl flooring through out. Fully finished basement with separate entrance. Second kitchen generous living space, 1 bedroom & 4 piece bath. Perfect for extended family or in-law suite. Outside, enjoy a raised garden, mature fruit bushes & concrete patio for summer entertaining. Insulated double garage, gated RV parking out back. A rare blend of location, lifestyle, and move-in comfort in a peaceful, highly popular neighbourhood close to schools, playgrounds & river trails. (id:42336)
RE/MAX Real Estate
121 Kirkwood Wy Nw
Edmonton, Alberta
Welcome to this well-maintained 2-storey home located in the family-friendly community of Kiniski Gardens. Offering 3 spacious bedrooms and 1.5 bathrooms, this home is perfect for first-time buyers, growing families, or investors alike. Step inside to a bright and inviting main floor featuring a comfortable living area, a functional kitchen with plenty of cabinet space, and a dining area with access to the backyard. Upstairs you’ll find three generous bedrooms and a full bathroom, ideal for family living. The finished basement provides extra space for a rec room, home office, or gym — whatever suits your lifestyle! Outside, enjoy a private fenced yard with room for kids, pets, or summer entertaining. Located on a quiet street, this home is close to schools, parks, shopping, public transit, and Whitemud Drive, making your daily commute a breeze. Don’t miss this opportunity to own a wonderful home in one of Edmonton’s desirable southeast communities. (id:42336)
Cir Realty
7335 164 Av Nw
Edmonton, Alberta
GORGEOUS FAMILY BI-LEVEL! Meticulously maintained ORIGINAL OWNER bi-level in sought-after Ozerna, tucked away in a quiet cul-de-sac. Bright and airy with vaulted ceilings, this 5-bed, 3-bath gem offers a warm living room with fireplace framed by windows. The spacious oak kitchen features a pantry, eat-up peninsula island, and opens to a dining area with patio doors to a large deck—perfect for gatherings. Upstairs, enjoy a private primary suite with spa-like ensuite and jetted tub. The fully finished basement boasts a family room with bar, another 2 bedrooms, full bath, and storage. Step outside to a beautifully landscaped, fenced yard with mature fruit trees, patio and Gazebo. A dream heated garage with epoxy floors and workbench. Truly move-in ready—comfort, style, and value in one package! (id:42336)
RE/MAX Elite
#1513 53222 Rge Rd 272
Rural Parkland County, Alberta
Located in the well kept community of Parkland Village, this grand double-wide home offers 1,484 sq ft of modern, low maintenance lifestyle for those seeking the quality & comforts of main floor living. Find flow & functionality as you follow easy to maintain vinyl plank flooring through the spacious living room with cathedral ceilings & corner fireplace, and into the open concept airiness of the kitchen where the pantry, abundance of cabinet & counter space and island with bar seating will leave you impressed. The dining area presents a view of the massive deck, overlooking the fenced & landscaped yard with storage shed. A spacious primary bedroom, presenting walk-in closet & 4pc ensuite, with both corner soaker tub & stand up shower, will have no problem accommodating king size bedroom sets. Located on the opposite end of the home, you'll find two more generous sized bedrooms characterized by vaulted ceilings, serviced by the 4pc main bathroom. Out front a double paved pad is exclusive to this property. (id:42336)
Royal LePage Noralta Real Estate
67 Ridgeway Dr Nw
Edmonton, Alberta
This NEWLY RENOVATED home offers 3 beds and 1.5 bath. All BRAND-NEW appliances, including furnace and hot water tank. New 6.5mm vinyl plank flooring throughout. All walls have been freshly PAINTED. NEW tub, toilets and vanities as well as upgraded pex pipes. Beautiful QUARTZ countertops and EASY CLOSE kitchen cabinets are all new. Newer VINYL WINDOWS all around. The roof was replaced in June 2025. Heat tape was done in 2023. Exterior areas were upgraded with NEW wood siding, trim and paint. The covered CAR PORT had all 4 support posts and cement replaced. Front ATTACHED PORCH has a 4'x8' storage area with a locking door. The home was levelled in June 2025. Freshly PAVED PARKING pad. Near by bus stop, store, and parks. (id:42336)
Maxwell Polaris
3203 145 Av Nw
Edmonton, Alberta
This 5-BEDROOM TURNKEY HOME combines striking design with practical comfort. The living room soars to 17 FT, with OPEN-TO-BELOW architecture, vaulted ceilings, and a FIREPLACE that creates a warm focal point. The kitchen has been updated with SHAKER CABINETRY, new QUARTZ COUNTERTOPS & BACKSPLASH, and STAINLESS-STEEL APPLIANCES, offering both function and style. The PRIMARY SUITE features a WALK-IN CLOSET, DOUBLE VANITY, and spa-inspired JETTED TUB. Extensive 2024 updates, including A/C, new appliances, upgraded lighting, roof, and cabinetry. Ideally located near excellent schools, parks, recreation, and shopping, this home delivers the space, upgrades, and community that make family living truly enjoyable. (id:42336)
Exp Realty
10227 102 St
Westlock, Alberta
Welcome to this charming 3 bedroom bungalow partially fenced and situated on a large lot. In the backyard you will see Apples trees , a vegetable garden and fire pit. Inside the home are 2 spacious bedrooms on the main level and 1 additional bedroom in the fully finished basement. The home boasts a bright & open kitchen & dining floor plan excellent for entertaining family and friends. With all new stainless steel appliances, main floor laundry with new washer & dryer, a cozy and inviting family room, 4 piece bathroom on the main level. Downstairs in the fully finished basement you will find the 3rd bedroom, a 3 piece bathroom with stand up shower, new high efficiency furnace 2025 new hot water tank 2025. Shingles on the home were done in 2023 Garage is 16x24 (id:42336)
Exp Realty
12904 62 Av Nw
Edmonton, Alberta
Fantastic building opportunity in highly sought-after GRANDVIEW HEIGHTS! This 5600+ sqft vacant CORNER lot is located right across UofA farm with no obstruction at front. It's roughly 17m or 55' building pocket, allowing for a great new build. The corner location offers tremendous design potential for your dream home. Site is ready to build with existing Storm, water main & sanitary connection. Walking distance to top ranked Grandview Heights School. (id:42336)
Mozaic Realty Group
56 Vivian Wy
Spruce Grove, Alberta
Welcome to this beautifully maintained home in Spruce Village! The fully fenced and landscaped yard with a double detached garage offers both privacy and convenience. Inside, the bright south-facing living room fills the home with natural light, while the open-concept design is perfect for family living and entertaining. Upstairs you’ll find three bedrooms, including a primary suite with walk-in closet and private 3-piece ensuite, plus a full bath for the secondary bedrooms. The fully finished basement adds even more space with a large family room and an additional bedroom. Central A/C keeps the home comfortable through the summer, making this move-in ready property the perfect fit for your family! (id:42336)
RE/MAX Real Estate
2120 111a St Nw
Edmonton, Alberta
Set in a quiet crescent in Skyrattler, this 2-storey home offers 2,782 sqft of total living space, a thoughtful layout, tasteful updates, and room for a growing family. Step inside to a soaring living room with vaulted ceilings, flowing into the dining area, updated kitchen with quartz counters and stainless steel appliances, a breakfast nook, and a cozy family room with fireplace—creating a natural L-shaped flow across the main floor. A 2-piece bath and laundry area complete the level. Upstairs, you'll find three bedrooms—two with balcony access overlooking the backyard—plus a skylit ensuite in the primary suite and a lofted bonus area above the living room. Downstairs, the bedroom and open utility area offer space and future potential. Out back, the southwest-facing yard is more than a garden—it's a tranquil, tree-lined retreat with layered greenery, flowering beds, and shifting seasonal light. Updated windows, fresh paint, and great access to parks, schools, and LRT. (id:42336)
Exp Realty
27 Trill Point
Spruce Grove, Alberta
Corner Lot | Triple Car Garage | 2 Private Patios | Bonus Room + Office Space A fully custom and upgraded home in the community of TONEWOOD sounds like a dream! This home boasts over 2600 sq/ft with 4 bedrooms, 3 full baths, bonus room & 9ft ceilings on all three levels. Main floor offers vinyl plank flooring, bedroom/den, family room with 18ft ceiling, fireplace. 2 BIG Kitchen with modern high cabinetry, quartz countertops, island . Spacious dinning area with ample sunlight is perfect for get togethers. The 3 piece bath finishes the main level. Walk up stairs to master bedroom with 5 piece ensuite/spacious walk in closet, 2 bedrooms, 4 piece bath, laundry and bonus room. Public transit to Edmonton, & more than 40 km of trails your dream home home awaits. includes WIRELESS SPEAKERS/ TRIPLE PANE WINDOWS/DECK WITH GAS BBQ HOOKUP (id:42336)
Exp Realty
25 Trill Pt
Spruce Grove, Alberta
Stunning Custom-Built 4 Bed AND 3 Full Bath Home with Scenic Pond Views and bigger lot than regular and deck at back , designed with thoughtful upgrades throughout. Featuring an extended kitchen with quartz countertops, stainless steel appliances, and 9 ft ceilings on all three levels, this home is perfect for modern living. Upstairs, you’ll find 3 bedrooms and 2 full bathrooms, including a luxurious master suite with a 5-piece ensuite. The basement comes with a separate entrance and large windows, offering great potential for future development. Enjoy peaceful, scenic views of the pond from your backyard, while being close to all essential amenities such as schools, parks, and plazas. Don’t miss out on the opportunity to make this dream home your own! (id:42336)
Exp Realty
6842 112a St Nw
Edmonton, Alberta
ONE OF A KIND TWO STOREY IN PARKKALLEN offering nearly 2400sqft above grade plus a fully finished basement. Major upgrades include bleached oak engineered hardwood, custom kitchen cabinets, new appliances (2021), triple pane windows (2021), A/C (2021), direct vent HWT, and a high-efficiency furnace (2020). The home features 3.5 bathrooms, bright versatile living spaces, and a seamless 2011 addition - exterior wrapped with with 2” strapped insulation, HARDIE PLANK siding and a gorgeous cedar shake roof (2011). A heated triple garage with loft offers ROUGHED IN - sewer lines and in slab heating for future suite potential. The yard is fully fenced (2021) and landscaped for easy enjoyment. Incredible location with quick access to McKernan/Belgravia LRT station, Saville Centre, U of A, and Downtown. Families will appreciate nearby spray park, community gardens, and top-rated schools. A rare blend of modern updates, timeless charm, and a vibrant, family-friendly community! (id:42336)
RE/MAX Elite
#226 2305 35a Av Nw
Edmonton, Alberta
Seller is offering 3 MONTHS FREE CONDO FEES and will let you choose the NEW FLOORING to replace the laminate in this freshly painted, 2 bedroom, 2 bathroom condo! The open concept layout offers the ideal space for hosting. Cook in your spacious kitchen or relax in the large living room which connects to the balcony. The sizable primary bedroom flows seamlessly to a walk-through closet and a FULL 4 piece ensuite. On the opposite side of the unit, which is perfect for privacy, you'll find a second bedroom with close proximity to the main 4 piece bathroom. Other bonuses you'll find here are in-suite laundry, an in-suite storage room, assigned parking and a social room. With close access to the Henday and all amenities, you won't want to miss this beautiful home! (id:42336)
RE/MAX Real Estate
#308 6208 180 St Nw
Edmonton, Alberta
TODAY IS YOUR LUCKY DAY! This beautifully renovated 1,062 sqft top-floor suite has just been completed, featuring endless upgrades! New flooring, All-new appliances, A stunning 12 x 24 tile surround tub/shower combo, Modern backsplash, Two-tone kitchen cabinets, Sleek black hardware, Fresh paint on the walls and ceiling. Don’t miss the gorgeous fireplace and mantle, this is truly a must-see in person! Every inch of this suite represents brand-new construction. You’re going to FALL IN LOVE with the large 2 bedrooms, the master suite has a huge walkthrough closet to the bathroom. It also has one parking stall, in-suite laundry (washer/dryer condo), and a massive balcony perfect for enjoying your morning coffee, all within a well-managed building. (id:42336)
Mcleod Realty & Management Ltd
16820 57 St Nw
Edmonton, Alberta
Welcome home to this beautiful FORMER SHOW HOME, located in the highly desirable community of McConachie, just steps from schools, parks, shopping & amenities. This home offers 3 spacious bedrooms, an inviting bonus room with corner gas fireplace, and a fully finished basement complete with bar, gym, and bathroom. The chef-inspired kitchen features granite counters, premium appliances, and a cozy nook overlooking the backyard. Enjoy year-round comfort with central air conditioning and a built-in speaker system throughout. Your private retreat awaits in the luxurious primary suite, boasting a spa-like ensuite with a relaxing soaker tub and oversized 4 ft shower. Outdoors, the home shines with a heated, insulated double garage, landscaped yard with fruit trees and firepit, and a rear deck with BBQ gas line, ideal for summer gatherings. This stunning property truly has it all, don’t miss your chance to call it home! (id:42336)
RE/MAX Elite
7208 139 Av Nw
Edmonton, Alberta
MID CENTURY BEAUTY! Straight out of the Homes and Gardens Magazine, you'll fall in love with his home immediately. As you enter the front foyer, you'll be impressed with a gorgeous, VAULTED CEILINGS, a FRONT WALL OF WINDOWS, and all the beautiful natural light that it brings in. The front room features a beautiful faux STONE WALL. The dining room has plenty of space to entertain the whole family, and the upgraded kitchen, features GRANITE COUNTERTOPS and STAINLESS STEEL APPLIANCES. All, with beautiful HARDWOOD FLOORS. Upstairs, a gorgeous primary bedroom has a plenty of room for a king bed, and features a two piece ensuite. Two more bedrooms and a four piece bath complete this level. The lower level boasts plenty of room for movie nights, as well as a den with good size windows. The basement is perfect size for a game room, and fourth bedroom. All this, plus an OVERSIZED double garage, newer HE FURNACE and CENTRAL AC, almost all NEW TRIPLE PANE WINDOWS, newer SHINGLES and central vacuum system. (id:42336)
RE/MAX Excellence
#47 4204 47 St
Wetaskiwin, Alberta
WOW! Move in ready 3 bedroom home, located in Jubilee Park. This great family home has 2 additions and is located on a HUGE lot. Large kitchen, spacious living room, plus a second living room/seating room that opens with double patio doors to large deck! Newer vinyl siding, upgraded laminate flooring, full 4pc bathroom, & generously sized bedrooms. Come check out this move-in-ready home! Very large parking pad, fenced, & storage shed included. (id:42336)
RE/MAX Real Estate
#167 Harrison Dr Nw
Edmonton, Alberta
Welcome to Harrison Place in NE Edmonton located in an Amazing location! Backing onto Kennedale Ravine with miles of GREEN GRASS, trails & dog runs! Two parking stalls right at you front door! 3 spacious bedrooms 2 bathrooms. Galley style kitchen with, BRAND NEW stainless steel appliances. Huge living room with tons of space next to the open dining room. New vinyl plank throughout home. New furnace & New hot water tank. Walk upstairs and find the 4 piece bathroom and 3 generous sized bedrooms WITH LOTS OF CLOSET SPACE!. Downstairs is FULLY FINISHED with a SECOND BATHROOM, spacious family room and tons of storage. Patio doors lead you to a nice sized fully fenced back yard. Best of all are the LOW LOW CONDO FEES at only $275.00/Mth. Walking distance to all amenities, schools, major bus routes, stores & restaurants, medical services. Easy access to Yellow head trail & the Anthony Henday. MUST SELL NOW! BRING ALL OFFERS!! (id:42336)
Maxwell Polaris
8453 Mayday Link Sw
Edmonton, Alberta
Welcome to the Orchards, South East Edmonton! Discover this exclusive zero lot line home backing onto green space. Featuring 4 bedrooms and 3 full bathrooms, including a bedroom and full bath on the main floor, this home is designed for both comfort and functionality. The entry greets you with an OPEN TO ABOVE lobby filled with large windows leading into modern kitchen with premium appliances and a spice kitchen with abundant cabinetry. Also built in speakers with pre wired camera plug ins. Upstairs, enjoy a full glass bonus room offering privacy and natural light, along with a spacious laundry room with shelving and cupboards. The upper floor also includes 3 generously sized bedrooms with beautiful designed closets. The best part is the walking trail at the backyard with direct access from the back. (id:42336)
RE/MAX Excellence
2520 116 St Nw
Edmonton, Alberta
This beautifully upgraded home blends style, space, and functionality. The main level features a sunken living room with custom stone walls, a cozy fireplace, and a large bay window. A formal dining area flows into a modern kitchen with granite counters, stainless steel appliances, and ample cabinetry. Also on the main floor are 3 bedrooms, including a primary suite with a 3PC ensuite and generous closet space, plus a 4PC main bath and laundry room. The fully finished basement offers a second kitchen, 3 more bedrooms, a spacious living area, 4PC bath, and separate laundry. The exterior boasts acrylic stucco with stone accents, a west-facing fully fenced backyard, and a large deck. A rare find, the detached quad garage (36' x 24') features a 10’ overhead door, furnace heater, and plenty of natural light—perfect as a workshop or hobby space. Ideally located near Heritage Mall, schools, and public transit. (id:42336)
Rimrock Real Estate
#238 6076 Schonsee Wy Nw
Edmonton, Alberta
Beautiful 2 bedroom, 2 bathroom condo located on the 2nd floor of the Shorewinds. Open, spacious floor plan with the bedrooms on opposite sides of the home. Great for privacy and solitude. Primary bedroom comes with a walk through closet, 3 piece ensuite, including a walk-in-shower. Tho home includes an underground parking stall(very close to the exit stairs), laminate flooring, all appliances, window coverings, in-suite laundry with storage and a balcony with natural gas outlet for a BBQ. The kitchen has plenty of kitchen cabinets with a breakfast bar, and a large area for a dining room table. Condo is pet friendly with board approval. Great location, close to all amenities. (id:42336)
Real Broker
11427 13 Av Sw Sw
Edmonton, Alberta
Welcome to this 1,485 sq ft north-facing duplex with front-attached single garage in desirable Rutherford Heights. Located on a quiet street, it features 9-ft ceilings, pristine laminate/tile floors, and a cozy gas fireplace in the open-concept main floor with ample dining/living space and a half bath. The kitchen includes a gas stove, powerful hood fan, breakfast bar island, new fridge (2022) and hot water tank (2020). Upstairs offers a rare bonus/family room, 2 bedrooms, a large primary suite, and 2 full baths. Schools are just 2–3 minutes away. Enjoy a private, fenced yard with lush green space and an upgraded deck with glass railing and privacy extensions. The unfinished basement has 2 large windows and a potential for a side entrance, ideal for a legal suite. Extra-long driveway adds parking. The bus stop is steps away, a 2-minute drive to markets, 10–12 minutes by bus to Century Park (LRT), and 5–7 minutes to Anthony Henday. Unbeatable Location! A Must See! (id:42336)
Initia Real Estate
122 52367 Rge Road 223
Rural Strathcona County, Alberta
Welcome to this beautiful custom built walk-out bungalow nestled in The Grange Country Estates. This Stunning executive bungalow will wrap you in total living luxury space (approx 5782sq ft), Fully finished on two levels with superior appointments from top to bottom, you will feel the quality at every turn. Main floor includes a grand entrance, den & spacious great room with gorgeous tile flooring, elegant fireplace. The amazing kitchen includes built in ovens & gas range top, walk-thru pantry, large island & granite counters. The main floor also includes the elegant primary Bedroom with a 5 pce en suite & a 2nd spacious bedroom. The fully finished basement includes a wet bar, huge family recreation area, Theater room , office & 3 additional bedrooms. Completing this property is a total of 6 attached garages of which one is a unique attached RV garage . Beautiful curb appeal on .695 acres that will reflect the best in quality design, finishes & lifestyle! (id:42336)
Logic Realty
4312 139 Av Nw
Edmonton, Alberta
Prime Location! Fully Renovated 2 Bed + 2 Bath Condo in Clareview Beautifully upgraded condo featuring engineered hardwood, quartz countertops with undermount sinks, gas fireplace, central A/C, spacious walk-in closets, and a large balcony with ground-level views. Includes a den/storage room and underground parking. Building amenities include fitness room, car wash, and waste/recycling on every floor. Location is everything, and this property delivers. Situated just steps from Clareview LRT Station, the Clareview Recreation Centre, and the Clareview Shopping Complex, you’ll enjoy unmatched access to transit, fitness facilities, shopping, dining, and essential services—all within walking distance.Whether you're a first-time homebuyer, downsizing, or seeking a smart investment opportunity, this condo checks all the boxes for modern urban living. (id:42336)
Maxwell Polaris
71 Jamison Cr
St. Albert, Alberta
Lake Views, exclusive Beach Access and room to grow! This GORGEOUS 2-story backs directly onto a naturalized pond with breathtaking views, has 3000sqft of finished living space, a private pie-shaped yard, and a short walk to Jubilation Beach! Inside, soaring vaulted ceilings showcase an open layout, featuring an incredible gas fireplace, Central A/C and a modern kitchen with a walk-through pantry/mudroom. A main floor den/extra bedroom adds flexibility! Upstairs features a bright bonus room overlooking the lake, plus 3 spacious bedrooms including a luxurious primary suite with spa ensuite and walk-in closet. The FULLY FINISHED BASEMENT offers more space with a family room, a large bedroom, and another full bath. Discover amazing new schools, parks, playgrounds, and walking trails that will take you there! Experience the one-of-a-kind lifestyle on Jamison Cres, with it's unique SUMMER BBQ BLOCK PARTIES, and Annual Block-wide Easter Egg Hunts! See 3D TOUR Link in URL section (id:42336)
Royal LePage Arteam Realty
51123 Rge Road 222
Rural Strathcona County, Alberta
Beautifully treed 19.94 acre property with potential walkout site for your dream home. Nestled among mature trees with winding trails meandering through the landscape, perfect for walking, cross country skiing, or just enjoying the nature and the natural wildlife. Peaceful and secluded, this land combines natural beauty with great potential for your dream home or getaway retreat. (id:42336)
Now Real Estate Group
3622 Cherry Li Sw
Edmonton, Alberta
IMMACULATE CONDITION! WALKOUT BASEMENT! CENTRAL AIR CONDITIONING! Stunning 2500+ SqFt 2 storey Walkout located in The Orchards At Ellerslie neighborhood BACKING ONTO LAKE & WALKING TRAILS! The main floor features Hardwood Floors, a massive Chef Style kitchen with Quartz Counter tops, Stainless Steel appliances, Island, bar seating, walk in pantry, living room, 2 piece bath, and garden door leading to the Upper Balcony with stunning views of the Lake. Upstairs is a large bonus room, 4 piece bath, Upper Floor Laundry, 3 spacious bedrooms, plus a 5 piece Luxury Ensuite featuring a soaker tub, walk in shower and His and Her vanities, with each featuring their own walk in closet, to complete the Primary Suite. Downstairs is a large Recreation Room, bar, 3 piece bath, and access to the Walkout featuring a Stone Patio, plus raised garden beds. To complete the home is a double attached oversized garage that is Insulated and Drywalled, including a floor drain. Excellent location! An absolute must see property! (id:42336)
RE/MAX River City
11306 89 St Nw
Edmonton, Alberta
**TWO BEDROOM LEGAL SUITE** with floor heating separate power & meter. This home is built with unmatched quality, exceptional construction, and modern efficiency. Featuring triple pane windows, steel siding, spray foam insulation, boiler water heat in floor. Enhanced structural integrity with 3 steel I-beams. The attic has 8” joist and plumbing/electrical already in place for future expansion. Modern upgrades include LED lighting, hardwired internet/TV, two air/air units with Separate zone thermostats, and an 80-gal hot water tank. The OVERSIZED 24’ heated garage offers 220 power, welder plug, insulated 8’ door, mezzanine, and workbench vice. Outdoors, enjoy hot/cold water taps, RV pad and RV sewer hook-up, fenced yard, and extra storage. Featuring a new roof, eavestroughs with leaf guards, triple pane windows this home showcases exceptional building standards and long-term value. Located in an amazing downtown location, walk to the LRT, Royal Alexandra, Commonwealth Stadium. (id:42336)
Century 21 Leading
2120 210 St Nw
Edmonton, Alberta
Welcome to the Willow built by the award-winning builder Pacesetter homes and is located in the heart of Stillwater and just steps to the walking trails and parks. As you enter the home you are greeted by luxury vinyl plank flooring throughout the great room, kitchen, and the breakfast nook. Your large kitchen features tile back splash, an island a flush eating bar, quartz counter tops and an undermount sink. Just off of the kitchen and tucked away by the front entry is a 2 piece bath and den. Upstairs is the master's retreat with a large walk in closet and a 4-piece en-suite. The second level also include 2 additional bedrooms with a conveniently placed main 4-piece bathroom and a good sized bonus room. The unspoiled basement has a side separate entrance perfect for a future suite. Close to all amenities and also comes with a side separate entrance perfect for future development.*** Pictures are of a home with the same layout recently built photos may vary*** Dec 2025 (id:42336)
Royal LePage Arteam Realty
57 Jubilation Dr
St. Albert, Alberta
Luxury awaits in the estate collection of Jensen Lakes. The expansive 20’ high ceilings in the living room draw you in to this 2802 sq ft home. The large kitchen has endless cabinetry and a massive island- perfect for entertaining or everyday meals. Main floor also has a closed in flex room and spacious mudroom. The elegant stairwell is open with railing thru out and extra windows for natural light. Upstairs opens up onto a loft with vaulted ceilings and overlooks the main floor living room. The spacious owner’s bedroom is completed with a 5 piece ensuite including a fully tiled shower with a quartz ledge bench and glass door, freestanding tub and dual sinks. The second floor has a laundry room and 2 more bedrooms of equal size with walk in closets with a main bath in between. The home sits on a sizable lot backing onto a walking path. A year round lake with sandy beach and 2 schools K-9 are around the corner. This home is now move in ready! (id:42336)
Royal LePage Arteam Realty
2132 210 St Nw
Edmonton, Alberta
Welcome to the Sampson built by the award-winning builder Pacesetter homes and is located in the heart of Stillwater and just steps to the neighborhood park and future schools. As you enter the home you are greeted by luxury vinyl plank flooring throughout the great room, kitchen, and the breakfast nook. Your large kitchen features tile back splash, an island a flush eating bar, quartz counter tops and an undermount sink. Just off of the kitchen and tucked away by the front entry is a 2 piece powder room. Upstairs is the primary retreat with a large walk in closet and a 3-piece en-suite. The second level also include 2 additional bedrooms with a conveniently placed main 4-piece bathroom and a good sized bonus room. Close to all amenities and easy access to the Henday. This home also has a side separate entrance.*** This home is under construction and the photos used are from the same exact built home but colors may vary, slated to be complete this December 2025 *** (id:42336)
Royal LePage Arteam Realty
404 176 Av Ne
Edmonton, Alberta
Welcome to the Dakota built by the award-winning builder Pacesetter homes and is located in the heart of Marquis. Once you enter the home you are greeted by luxury vinyl plank flooring throughout the great room, kitchen, and the breakfast nook. Your large kitchen features tile back splash, an island a flush eating bar, quartz counter tops and an undermount sink. Just off of the nook tucked away by the rear entry is a 2 piece powder room. Upstairs is the master's retreat with a large walk in closet and a 3-piece en-suite. The second level also include 2 additional bedrooms with a conveniently placed main 4-piece bathroom. Close to all amenities and easy access to the Anthony Henday and manning drive.*** Photos used are from the same model recently built the colors may vary , should be complete by December *** (id:42336)
Royal LePage Arteam Realty


