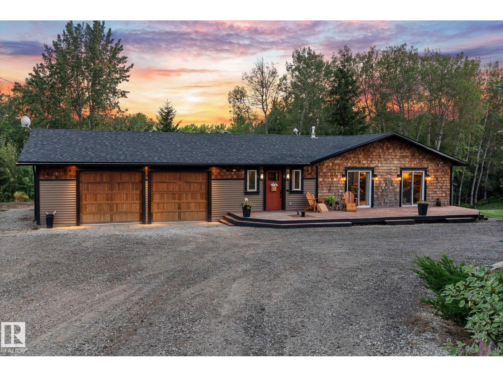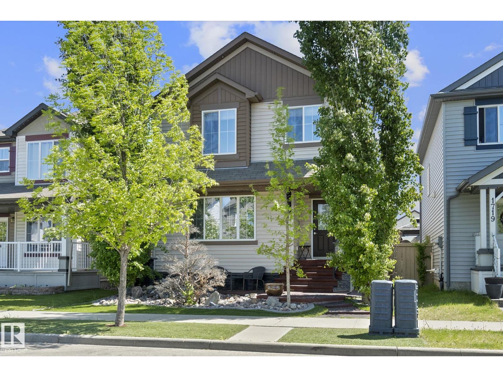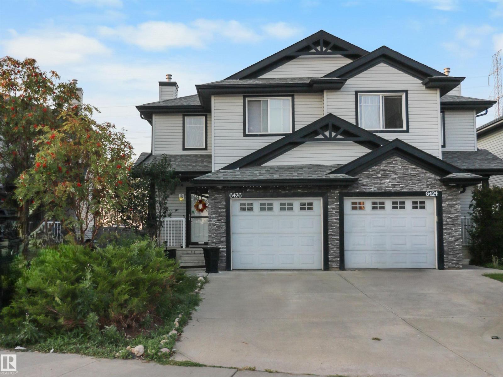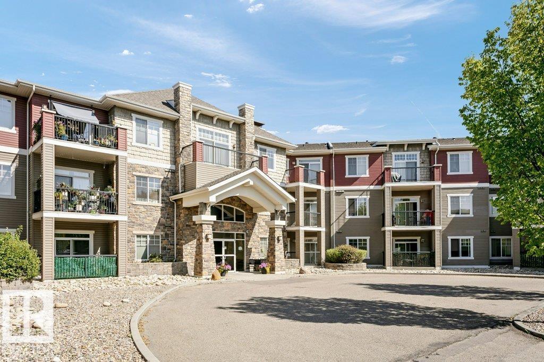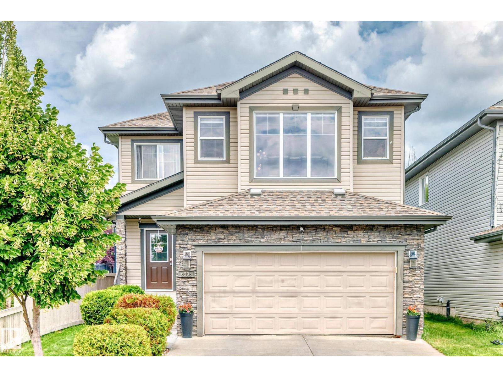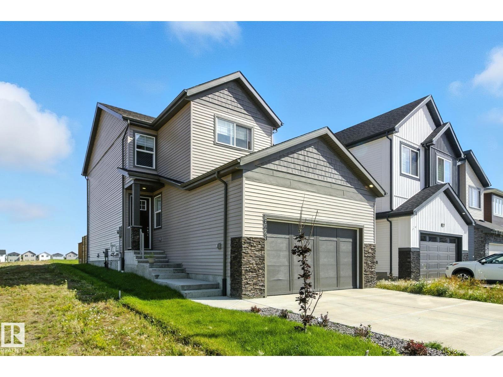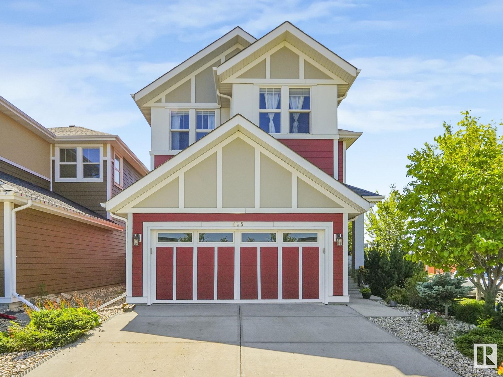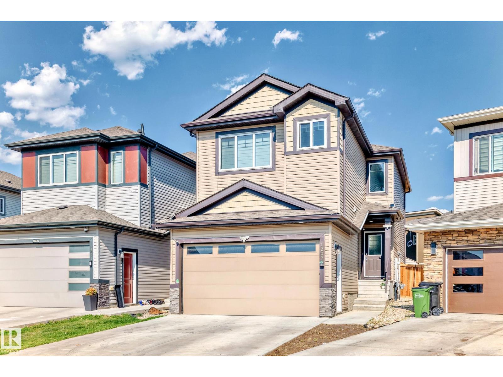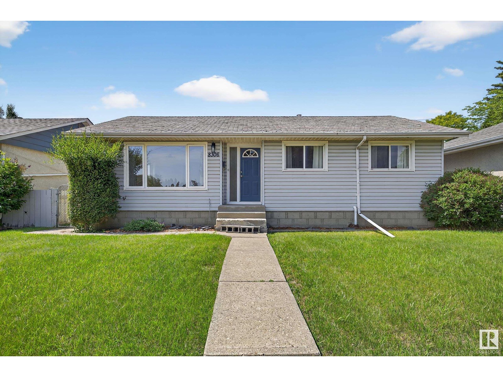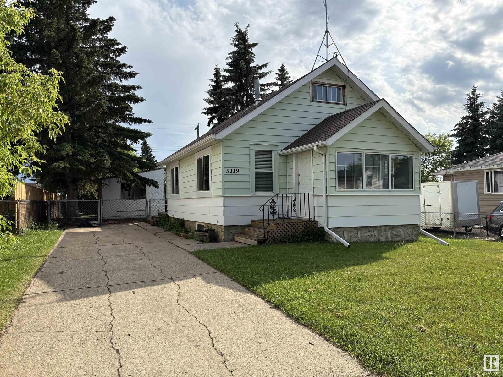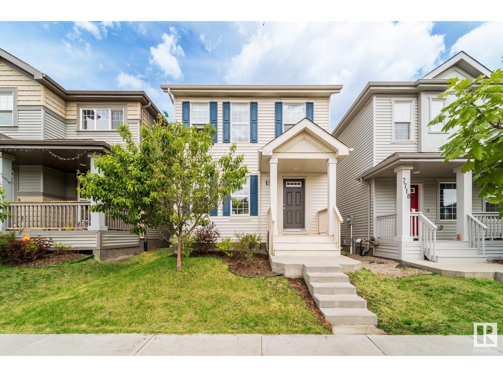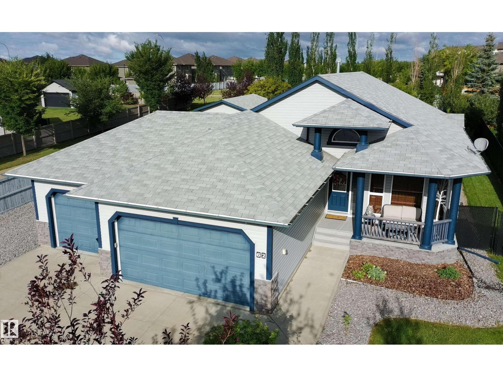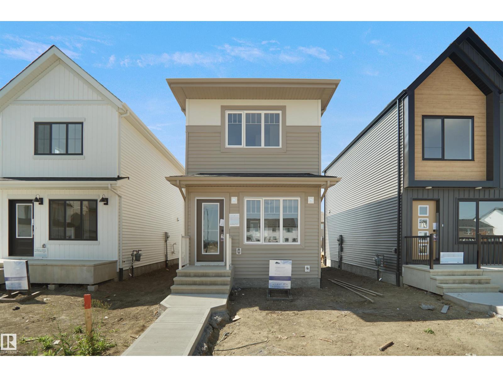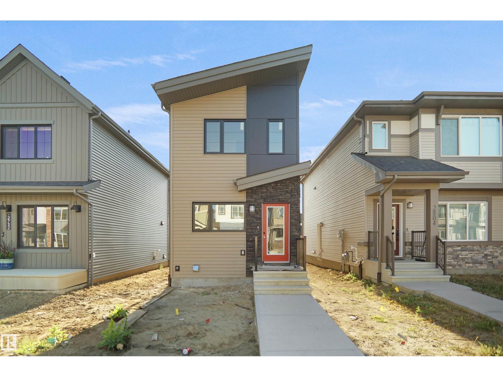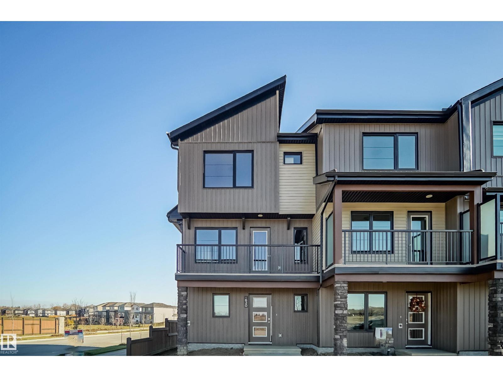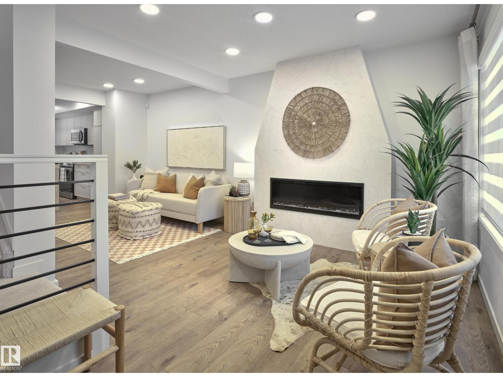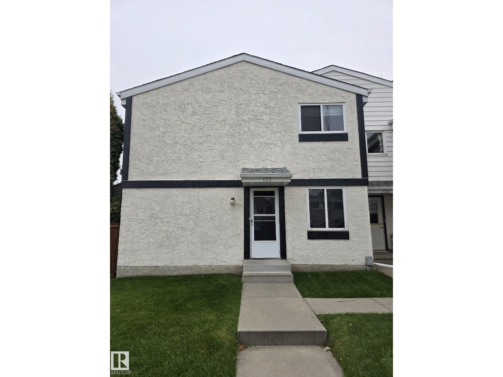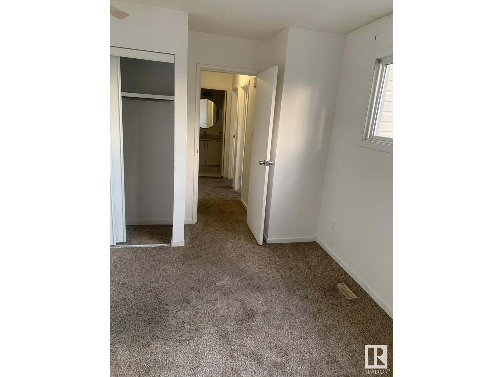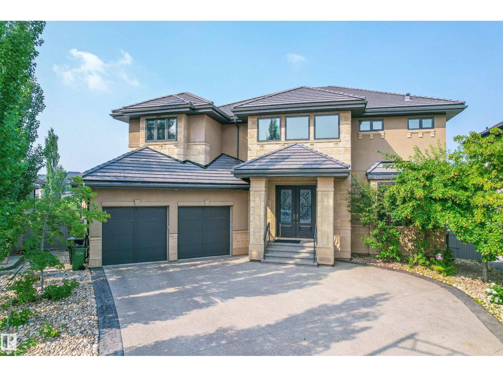#12 53333 Rge Road 20
Rural Parkland County, Alberta
Welcome to Chateau Heights! Set on 4.15 treed, rolling acres, this beautifully upgraded 3-bed bungalow blends rustic charm with modern comfort. Recent updates include a brand-new roof, full-length back deck with hot tub for sunset soaks, and cozy in-floor heating throughout—silent, efficient, and allergy-friendly. The chef’s kitchen features a 12-ft island, soft-close cabinetry, slate backsplash, stainless appliances, and walk-in pantry, flowing into a warm, open-concept living and dining area with custom fireplace. The king-sized primary suite includes a spacious walk-in closet and stylish 4-piece ensuite. Downstairs offers two more bedrooms, full bath, wet bar, laundry, and a large family room. Outside: massive 30x28 attached garage, fencing, tack shed, cistern, and septic—just a few touches away from being horse-ready. Peace, privacy, and potential await! (id:42336)
RE/MAX Preferred Choice
2641 62 Av Ne
Rural Leduc County, Alberta
2638 SQ.FT, a perfect blend of style, space and functionality! Regular 28 POCKET LOT, Professionally Staged Home, with a spacious layout with 5 Bedrooms, 4.5 Bath (including a LUXURIOUS PRIMARY SUITE, a SECOND EN-SUITE, and a MAIN FLOOR BEDROOM + FULL BATH). This home features : TWO SEPARATE LIVING AREAS, BONUS ROOM, OPEN-TO-ABOVE DESIGN, SPICE KITCHEN WITH A WINDOW, ALL-FLOORS 9 FT. CEILING HEIGHT including the Basement, 8 FT. DOORS throughout, DECK with GLASS RAILING, FINISHED & PAINTED GARAGE, ELECTRIC FIREPLACE, LED LIGHTING, MODERN FINISHING and LOT MORE!! Unfinished basement with Permit & Side Entrance, ready for future development. FACING LUXURY ESTATE HOMES, adding prestige and value to the location. Close to airport, schools, shopping & recreation. (id:42336)
Initia Real Estate
1715 63 St Sw
Edmonton, Alberta
This fully finished two-storey stunner is loaded with upgrades and lifestyle features that set it apart. From the moment you arrive, the low-maintenance yard welcomes you with a custom gas firepit and built-in gas BBQ, perfect for entertaining without the upkeep. Inside, you’ll find an executive-inspired layout featuring a gorgeous three-sided fireplace, gleaming granite countertops, and stainless steel appliances that add style and function to the heart of the home. The LEGAL basement suite boasts 9' ceilings and offers a turnkey rental opportunity or private guest quarters. Upstairs, prepare to be amazed—the primary suite is a luxurious retreat unlike anything you've seen. Pamper yourself in the aromatherapy steam shower, soak in the corner tub, and enjoy the comfort of a heated toilet in your spa-inspired ensuite. The oversized 22x26 garage features double doors and a versatile loft space with potential for a future garden suite. This home truly has it all: style, space, and smart investment appeal! (id:42336)
More Real Estate
6426 1a Av Sw
Edmonton, Alberta
Welcome to this bright, renovated half-duplex in the peaceful community of Charlesworth! Designed for modern living, the open-concept layout features a stunning kitchen with granite counters, stainless steel appliances, & an eating bar—perfect for the home chef. Enjoy the comfort of a brand-new roof and a handy half bath on the main floor (¬ in kitchen). Upstairs, the spacious primary suite offers a walk-in closet and 4-piece ensuite. A second large bedroom and full bath make an ideal setup for kids, guests, family, or a home office. The fully finished basement adds a large rec room—flexible space with potential for a third bedroom. Bonus: all bathrooms come with bidets! Step outside to a landscaped backyard with a deck, great for BBQs and entertaining. The insulated, oversized single garage with rubber flooring is perfect for parking, storage, or a home gym. Close to schools, shopping, the airport & golf—this gem blends suburban calm with city convenience. A must-see! Open house Mon Sept 1, 1-4 pm (id:42336)
RE/MAX Excellence
#119 2503 Hanna Cr Nw
Edmonton, Alberta
Lovely 2 bed/2bath PLUS den has tons of space. It features an open concept design with bedrooms tucked away from the living space. The large open kitchen includes upgraded granite countertops and opens onto the dining and family room, and the covered patio offers a private oasis with gas hook-up to BBQ year round. The massive primary bedroom includes a 4 pc. ensuite and walk-through closet, and the second bedroom offers tons of space to spread out! Your home also comes complete with in-suite laundry and a den - as well as central A/C for the summer and a fireplace for cozy winter nights. Also included is a titled underground parking stall c/w storage unit. Enjoy fantastic amenities with an exercise room, social/games/theatre room and guest suite rental for extra visitors. Close to shopping, schools, public transit, and just off the Henday to zip anywhere in the city! (id:42336)
Liv Real Estate
6995 Strom Ln Nw Nw
Edmonton, Alberta
Welcome to 2,315 sq ft of beautifully updated living in South Terwillegar, where modern comfort meets timeless charm. This south-facing single-family home features an open-concept layout with a chef-inspired kitchen and spacious walk-through pantry, ideal for both everyday life and entertaining. Upstairs offers a bright bonus room, three generously sized bedrooms, and convenient upper-floor laundry, with the primary suite serving as a peaceful retreat. Recent upgrades—including fresh paint, new carpet, updated blinds, and refreshed landscaping—add to the home’s move-in-ready appeal. Complete with 2.5 bathrooms, a double attached garage, and located in a vibrant, family-friendly community near top-rated schools like Esther Starkman and Lillian Osborne, this home is just steps from walking trails, ponds, and provides quick access to Anthony Henday and Whitemud Drive—perfect for families seeking space, style, and connection. (id:42336)
RE/MAX Excellence
6423 66 St
Beaumont, Alberta
Stunning family home in Dansereau Meadows! Enjoy a spacious open layout with a gorgeous two-tone kitchen, quartz counters, big pantry, and stainless gas range. Relax in the generous living room with tile fireplace or in the main floor DEN—perfect for a home office or putting a bed in. Upstairs offers a bonus room, three bedrooms including a large primary with walk-in closet and deluxe 5pc ensuite. Features vinyl plank and upgraded tile, custom mudroom, double garage, big deck for entertaining, blinds throughout and AC to keep your cool on hot days! Move-in ready with modern style and thoughtful details. A must see! (id:42336)
Century 21 All Stars Realty Ltd
2344 Glenridding Blvd Sw
Edmonton, Alberta
Located in the most desirable GLENRIDDING HEIGHTS community, this exquisitely maintained three-bedroom, two-and-a-half-bathroom half-duplex with new carpet, new paint, new appliances, new vinyl flooring at main, central air conditioner and more, home features a double detached garage. this house boasts a charming front porch where you can enjoy your morning coffee. Enter to find a modern kitchen with quartz countertops and stainless-steel new appliances, as well as a bright and roomy living and dining area. Three bedrooms, including the main bedroom with an ensuite and walk-in closet, are located upstairs. Conveniently, the laundry is on upstairs. The unfinished basement offers you countless possibilities. situated close to shopping malls, major highways, two prospective schools (K-6) and (7-12), and a park and bus stop directly across the street. Landscaped and deck is completed. (id:42336)
Maxwell Polaris
78 Umbach Rd
Stony Plain, Alberta
Welcome to this spacious family home tucked away in a quiet Stony Plain cul-de-sac. Situated on a large pie-shaped lot backing onto green space, this property offers both privacy and room to enjoy the outdoors. With just under 2000 sq ft, this home features 3 spacious bedrooms, fresh paint throughout, and brand-new carpets, shingles, and fridge for added peace of mind. A standout feature is the detached shop with a loft—perfect for storage, a home business, or hobby space—with the potential to be converted into a double garage. The location is unbeatable with easy access to parks, schools, and amenities, all while enjoying the tranquility of the green space behind. This move-in ready property is an ideal opportunity for those looking for space, updates, and a unique lot in a desirable neighbourhood. (id:42336)
RE/MAX Preferred Choice
17560 122 St Nw
Edmonton, Alberta
ABSOLUTELY GORGEOUS HOME IS A PERFECT 10! This amazing home offers 2343 sq. ft. of BEAUTY, ELEGANCE, AND MAINTENANCE FREE LANDSCAPING. Life doesn't get any better. The CHEF'S DREAM kitchen has white cabinets, with stunning quartz countertops, coffered ceilings, stainless appliances, island, and walk-in pantry. Adj. eating nook w. coffered ceilings has access to MAINT FREE YARD! Living room features gas fireplace and high-end sillouette blinds. Flex room at front and laundry nearby. Exceptional finishing w. eng. hardwood floors. Second level offers large primary bedroom w. walk-in closet, 5 pce spa-like ensuite - and two more large bedrooms PLUS a family room w. vaulted ceilings. Finished basement has large gym, 4 pce. bathroom AND a STUDIO being used for esthetics but could be easily converted to another bedroom. MAINTENANCE FREE YARD is GORGEOUS with curved, aggregate patio stairs, fire table area, and entertainment area. Vinyl fence, border trees, plants are beautiful. Double attchd heated garage. (id:42336)
RE/MAX Elite
#301 10511 19 Av Nw
Edmonton, Alberta
Fantastic LOCATION in BEARSPAW between 2 PARKS. Keheewin Park is in front giving VIEWS off 2 BALCONIES of TREES, GREENSPACE and massive greenspace is behind the building leading to the RAVINE. CORNER unit is over 1000 sqft showing like a showhome with new LUX VINYL PLANK FLOORING thru-out, FRESH NEW PAINT in MODERN WHITE, NEW APPLIANCES that include NEW high-end FRONT LOAD WASHER & DRYER,SS FRIDGE, NEW SS STOVE, B/I SS DISHWASHER and B/I microwave oven-hoodfan. Unique in DESIGN with Massive formal DINING ROOM with attached OFFICE NOOK with B/I DESK and CABINETRY away from the LARGE LIVINGROOM with door to the 1st Balcony. Down the hall is the LAUNDRY and 2 SPACIOUS BEDROOMS. The PRIMARY is big enough for a king bed and has its own gorgeous 2nd BALCONY that overlooks the gorgeous PARK with gorgeous full sized GLASS doors for early morning SUN-FILLED views. The 2nd Bedroom is even bigger! 4 pce full Bathroom has both Tub/shower. HEATED UNDERGROUND PARKING, same floor STORAGE ROOM plus onsite CARETAKER too! (id:42336)
RE/MAX Elite
15160 16 St Nw
Edmonton, Alberta
Welcome to your dream home! This stunning 1,975 sq ft two-story blends style, comfort, and practicality. The chef’s kitchen features brand-new 2025 appliances, including an induction stove, microwave with hood fan, and a spacious fridge with ice maker and water dispenser. Upstairs, find 3 generous bedrooms, 2 full baths, and a convenient half bath on the main floor. The partially finished basement offers great potential, with plumbing for a future bathroom. Enjoy the massive 12'x21' deck—perfect for entertaining—and a yard with raspberry and haskap bushes. A custom storage shed with extra-wide doors and a 7'x7' vinyl shed offer ample storage space. Conveniently located near top-rated schools, shopping, and easy access to the Anthony Henday for quick commutes. For year-round comfort, enjoy central A/C (2023) and a heated garage (2024) with a smart garage door. This home is move-in ready and waiting for you! (id:42336)
Maxwell Polaris
8020 182a St Nw
Edmonton, Alberta
Welcome to this beautiful 4 bedroom, 3 bathroom home in the desirable neighbourhood of Aldergrove. This home is situated on a massive 12,000 sqft lot! Inside you are greeted with a spacious entryway and hardwood floors throughout the two main levels. Up the first set of stairs is the spacious living room/formal dining room and upgraded kitchen with custom cabinetry, granite countertops, and high end stainless steel appliances. Upstairs you'll find 3 bedrooms and a bathroom, including the primary with an ensuite and walk-in closet. The lower level has a fourth bedroom, a full bathroom, and a large family room with a cozy wood burning fireplace and patio doors to the back yard. The laundry is conveniently located on the main level. The yard is fully fenced and offers endless possibilities for entertaining, gardening, or a great play space for the kids. Located near West Edmonton Mall, major roads and highways, shopping centers, schools and parks. This home is perfect for a growing family! MUST SEE! (id:42336)
RE/MAX Excellence
4917 45 Av
St. Paul Town, Alberta
This stunning property located in the heart of St. Paul is a rare find, featuring a bilevel model with four bedrooms and three full bathrooms. The eye-catching layouts and standard-sized rooms on both floors come fully furnished. The property boasts a beautiful oak cabinet kitchen, a laundry space, and family rooms, which are specialties of this home. Additionally, it sits on a spacious lot that has been recently fenced, providing ample privacy. Conveniently located near a hospital, schools, and a shopping complex, this home resides in a quiet neighborhood, making it an ideal fit for families with children and seniors alike. Other features include a patio, small storage space, an attached single garage, and street parking options. Don't miss out on this affordably priced property, complete with nearby lakeside walking paths! (id:42336)
Century 21 Leading
425 Simpkins Wd
Leduc, Alberta
Fully Finished 2162 sq ft 4 bedroom, 4 bathroom home located in the family friendly community of Southfork. With a view of the lake, playgrounds, walking paths, & a K-9 school right around the corner that you can literally watch your children walk right on into, this may be the home for you! Gorgeous hardwood floors, granite countertops, stainless appliances, walk in pantry, bright living room with gas fireplace, dining room opens to large deck. Upper level has bonus room, large unique master suite, with 5pc ensuite, free-standing tub, his & hers walk in closets, 2 other lrg bedrooms, a 4pc bath, plus upper laundry. Lower level is completely finished with a spacious family room, electric fireplace, large bedroom, 3pc bathroom with gorgeous HUGE shower, tons of storage space, plus second/extra laundry area incl wet/sink. Beautiful curb-appeal with gorgeous yard, and double attached garage. (id:42336)
RE/MAX Real Estate
540 Wiseman Ln Nw
Edmonton, Alberta
Welcome to 540 Wiseman Lane NW — a rare and spacious gem in the family-friendly community of Wild Rose! This well-maintained bi-level offers exceptional versatility with up to 6 full bedrooms (or 5 plus an office), 3 full bathrooms,and a sun-filled layout perfect for growing families or multi-generational living. The main floor features upgraded flooring throughout, a bright living and dining area, a functional kitchen, and generous bedrooms—all with zero maintenance issues thanks to years of careful ownership. Downstairs, you’ll find an oversized basement with large windows, 3 more bedrooms, a huge family/rec area, and a full bathroom — offering plenty of space for extended family and guests. Outside, enjoy a lush backyard oasis with green grass, fruit trees, and a thriving garden — the perfect blend of beauty and utility. With homes on the street selling for more, this is an incredible opportunity to own a solid, upgraded home in a desirable, growing neighborhood.(Photos have been digitally modified.) (id:42336)
RE/MAX Real Estate
#100 230 Edwards Dr Sw
Edmonton, Alberta
END UNIT | THREE BEDROOMS UP | MOVE-IN READY Step into style and comfort in this bright & beautifully updated townhome in the highly desirable community of Ellerslie. This end-unit gem boasts three spacious bedrooms upstairs, including a generous primary suite with a walk-in closet. There is a large full 4-piece bathroom on this level. The main floor welcomes you with an open-concept layout, where the modern kitchen (newer stove) and dining area seamlessly connect to the cozy living room, complete with a gas fireplace—perfect for relaxing nights in. Sliding glass doors lead to your private patio, ideal for summer BBQs. You’ll love the newer vinyl plank flooring, carpet, contemporary paint throughout and the convenience of a main floor powder room & pantry. The attached single garage provides secure parking and added storage. All of this in an unbeatable location—just minutes from parks, schools, shopping, and transit. This is the one you've been waiting for! Some photos virtually staged. (id:42336)
Real Broker
46 Shores Dr
Leduc, Alberta
EXECUTIVE BUNGALOW! TRIPLE HEATED GARAGE! POND VIEWS! WALKOUT BASEMENT! This 1701 sq ft 3 bed + flex room, 2.5 bath superb home on the SHORES shows a 10! It unites tasteful design with quality finishings & convenience. Features soaring ceilings on the main, stunning kitchen w/ luxury granite countertops, island & eating bar, new stove, soft close drawers, under cabinet lighting, walk through pantry, gleaming hardwood throughout main, two fireplaces, lit art niches, custom window coverings & mn floor laundry. Escape to your own master retreat offering a spacious bedroom with views, 5 pc ensuite and His and Hers walk in closets! Enjoy central air and an irrigation system. Bright fully developed walkout basement is ideal for family gatherings, w/ wet bar & fireplace. Two spacious bedrooms plus 4 pc bath. Serene pond views, with fountains! 8627 sq.ft. reversed pie lot impeccably landscaped with greenery and stone. Newer shingles! Create lasting memories! A must see! (id:42336)
Maxwell Heritage Realty
928 Thompson Pl Nw
Edmonton, Alberta
The main floor features include hardwood and tile flooring, vaulted ceilings, security system, in-floor heating and a pantry storage. The basement is fully finished with family room, fireplace and wet bar, bedroom, bathroom with a 5' shower surround and a furnace/storage room.There is a double attached garage with a floor drain and in-floor heating. Property consists of wood chip beds, wood fence, flower beds, covered patio (rear), exposed aggregate concrete steps/pads, irrigation system, pond with waterfall and decorative stone surrounding, brick patio with a fire pit, garden patch and a 10' X 12' garden shed. (id:42336)
Comfree
2903 Lakewood Drive Nw
Edmonton, Alberta
Welcome to this bright and inviting 2 bedroom, 2 bathroom mobile home perfectly situated on a desirable corner lot. Flooded with natural light, this home offers a spacious layout with thoughtful features throughout. The primary bedroom boasts a generous walk-in closet and a private ensuite with a relaxing Jetted tub—your own personal retreat. The second bedroom is well-sized and located next to the second full bathroom, offering privacy and flexibility for guests or family. You’ll love the open-concept living and dining area, perfect for everyday living and entertaining. The kitchen features ample cabinetry, a dedicated pantry, and loads of counter space—ideal for home cooks and bakers alike. Storage is abundant both inside and out, ensuring everything has its place. With its bright interior, functional layout, and excellent lot location, this home is the perfect combination of comfort and convenience. Don't miss your chance to make it yours! (id:42336)
RE/MAX Excellence
4910 51 Av
Elk Point, Alberta
NEW PRICE! FANTASTIC INVESTMENT OPPORTUNITY with TOP FLOOR currently vacant to accommodate immediate occupancy! This beautiful 2013 Up/Down Duplex offers 2 rental revenue streams or live in one unit and rent the other. Each floor consists of 3 bedrooms and 6 appliances including washer/dryer. The main floor features 1170 sq.ft with 1 1/2 baths and the lower level boasts 983 sq.ft with 1 - 4pc bathroom. The units each have a modern design with open concept main living area, large kitchen with ample 'soft-close' cabinetry, pan drawers and lots of counter space. The neutral paint colors are very appealing with the white trim and doors. The units are both comfortably heated by a boiler system with in-floor and radiator heat. The property measures 40 x 150', is fenced and landscaped with a large back yard. Close to all amenities including downtown shopping, schools, recreation facilities and senior's center. Very Affordable with mortgage helper and one you don't want to miss! (id:42336)
Lakeland Realty
50547 Rge Road 240
Rural Leduc County, Alberta
Can't decide if acreage living is for you? This acreage is just 2 minutes East of Beaumont, this 2,426 SqFt 2-storey walkout on 2.67 acres (not in a subdivision) offers the perfect mix of space, privacy, and convenience. Featuring 4 bedrooms, 3.5 baths, a main floor den, vaulted bonus room with gas fireplace, and second-floor laundry with sink, this home is built for modern family living. The finished basement includes in-floor heating and walkout access to a private patio. Enjoy summer evenings on the covered wraparound veranda or tinker year-round in the oversized heated triple garage. Upgrades from 2021–2024 include a new boiler, high-performance shingles, Lennox A/C, smart thermostat, water/septic improvements, and newer appliances. With serene acreage living and instant access to town, this rare gem offers the best of both worlds! (id:42336)
Initia Real Estate
1207 24 St Nw
Edmonton, Alberta
Welcome to this beautiful 1,734 sq. ft. 2-storey home in the desirable community of Laurel! Built in 2020 on a spacious west-facing pie lot, this property offers style, function, and an unbeatable location—just steps from Svend Hansen School, close to Meadows Rec Centre, and quick access to the Anthony Henday. Step inside to a grand open-to-above entryway, soaring 9 ft ceilings on every floor, and large triple-pane windows that flood the home with natural light. The main floor features a cozy living room with wall-mounted fireplace, a stylish dining area, and a modern chef’s kitchen with gas cooktop, and stainless steel built-in appliances. Upstairs you’ll find 3 spacious bedrooms plus a bonus room, along with 2 full bathrooms, including a relaxing primary suite. Additional highlights include a separate side entrance to the basement for future potential, custom blinds, and a deck ready for entertaining. This move-in ready home blends modern design perfect for families and professionals alike! (id:42336)
Venus Realty
6014 120 Av Nw
Edmonton, Alberta
Welcome to this charming 3-bedroom home perfectly located on a peaceful, tree-lined street—just steps from the community waterpark and elementary. Inside, you’ll find three generous bedrooms, stylish laminate flooring, a beautifully updated bathroom, and a show-stopping kitchen complete with sleek stainless steel appliances. The basement offers even more space with a versatile recreation room and a handy cold storage area. Step outside to enjoy a fully fenced, landscaped yard, oversized garage, and RV parking—plenty of room for all your needs. This corner lot measures 501 m² and comes with RF3 zoning, giving you flexibility for the future. Ideally situated near transit, the Yellowhead, Wayne Gretzky Drive, and the Henday, this home provides both convenience and comfort. (id:42336)
Exp Realty
8306 156 St Nw Nw
Edmonton, Alberta
Welcome to your new home located in the heart of West Edmonton! Perfectly situated near schools, parks, major shopping centres, and with quick access to the Whitemud, this home offers unbeatable convenience for families and commuters alike. Step inside to find a bright interior that has been tastefully renovated from top to bottom. Features include updated flooring, fresh paint, new appliances and countertops. Enjoy five generously sized bedrooms, ideal for a growing family or home office setups. The fully finished basement provides additional living space — perfect for a rec room or entertainment area. Outside, you’ll find a good-sized backyard with flower beds and a fire pit great for summer gatherings or relaxing evenings. Don’t miss your chance to own this move-in-ready gem (id:42336)
Exp Realty
13003 124 St Nw
Edmonton, Alberta
Massive CORNER LOT (125 ft x 50 ft) in CALDER community, close to parks, shopping, public transportation, easy access to Yellowhead Trail and Downtown! LOT DIMENSIONS - 125 ft x 50 ft, within the chain link fence. HUGE Garage is 27 ft x 28 ft and 14 ft in height. All new sidewalks and curbing have just been completed in the neighborhood. Brand new large shed included. (id:42336)
Royal LePage Arteam Realty
71 Jamison Cr
St. Albert, Alberta
Lake Views, exclusive Beach Access and room to grow! This GORGEOUS 2-story backs directly onto a naturalized pond with breathtaking views, has 3000sqft of finished living space, a private pie-shaped yard, and a short walk to Jubilation Beach! Inside, soaring vaulted ceilings showcase an open layout, featuring an incredible gas fireplace, Central A/C and a modern kitchen with a walk-through pantry/mudroom. A main floor den/extra bedroom adds flexibility! Upstairs features a bright bonus room overlooking the lake, plus 3 spacious bedrooms including a luxurious primary suite with spa ensuite and walk-in closet. The FULLY FINISHED BASEMENT offers even more space with a family room, a large bedroom, and another full bath. Discover amazing new schools, parks, playgrounds, and walking trails that will take you there! Experience the one-of-a-kind lifestyle on Jamison Crescent, with it's unique SUMMER BBQ BLOCK PARTIES, and Annual Block-wide Easter Egg Hunts —this home has it all! (id:42336)
Royal LePage Arteam Realty
104 53 St Sw
Edmonton, Alberta
This half Duplex is located in the desirable community of Charlesworth. This property offers 3 bedrooms & 2.5 bathrooms. This property is located on 6800 sqft lot with huge backyard. Main floor offers the vinyl flooring and Open concept with spacious kitchen and living area. The updated kitchen comes with quartz countertop , walk through pantry and stainless steel appliances. Upper Level comes with 3 bedrooms and 2 bathrooms. This property is located close to schools, highway and shopping complex. Backyard is fully landscaped and comes with gazebo and garden bed. MUST SEE.... (id:42336)
Initia Real Estate
1736 61 St Nw Nw
Edmonton, Alberta
Great family home situated on a large lot in Meyokumin. Over 1,100 sq ft of main floor space includes the primary bedroom with a 2-piece ensuite, the main bath, and 2 additional bedrooms. A large sunken living room with the kitchen and dining area, overlooking the deck and expansive backyard. The finished basement includes a large family room with a bar area, a four-piece bath, and a large den. There are numerous storage spaces and closets in this home, and with the oversized heated double garage, the storage possibilities are endless. Windows, sliding glass door and back door are new - all installed in 2022. New shingles in 2021, and additional attic insulation was also done, along with a new HWT. Most of the back yard fence was replaced within the last few months. (id:42336)
Homes & Gardens Real Estate Limited
5119 53 Ave
Tofield, Alberta
Updated 5 bedroom, 2 bathroom home in the community of Tofield! Excellent starter home with desirable features such as newer appliances, newer shingles, 100 amp power, main floor laundry, boot room/porch, fireplace, both hardwood and laminate flooring, partially covered back deck, cold room. Long front driveway leads to fenced backyard, with two large storage sheds, firepit and garden space. Tofield features K-12 schooling, a health center, RCMP detachment, arena, curling rink, fair grounds, and all basic amenities besides. Convenient commutes to Camrose (30 minutes approx.), Sherwood Park and South Edmonton (40 minutes approx.). Drive a little, save a lot! Welcome home! (id:42336)
Home-Time Realty
4403 47 Av
Leduc, Alberta
IMPECCABLE PRIDE OF OWNERSHIP! 22' X 24' HEATED GARAGE! STEPS TO TELFORD LAKE! TURNKEY GEM! This 1191 sq ft 3 bed, 1 bath 1.5 story charmer on a 6000 sq ft lot is cute as a button! Feat: A/C, hardwood & tile flooring, fresh paint, crown mouldings, vinyl windows, built in entertainment center, newer S/S appliances, concrete countertops, & more! Inviting living room for movie nights & gatherings leads into the well designed kitchen, complete with maple cabinets, eat in dining, & plenty of natural light. 4 pce bath, main floor bedroom, & laundry / mechanical room access. Upstairs brings 2 good sized bedrooms complete with vaulted ceilings for added character. The yard is spacious, w/ beautiful deck & covered pergola, firepit & room for a main floor expansion if desired. The heated garage is a treat! Custom cabinetry & wood tones throughout create a vibe unlike any other garage out there! Room to add your RV parking or garden w/ tons of south facing sunlight. Shows a 10 & A+ neighbourhood; a must see home! (id:42336)
RE/MAX Elite
7716 Eifert Cr Nw
Edmonton, Alberta
Exceptional family living in the heart of Edgemont! This bright and beautifully maintained 3-bedroom, 2.5-bath home is ideally located on a quiet crescent, just steps from scenic walking trails that connect to Edmonton’s River Valley path system. Natural light fills the home throughout the day, creating a warm and welcoming atmosphere. Perfect for growing families, this home is within walking distance to the future K–9 school and close to everyday amenities, including grocery stores, cafes, and professional services. West Edmonton Mall is just a short drive away, and quick access to Anthony Henday Drive makes commuting easy. Edgemont is one of West Edmonton’s most desirable newer communities—offering the perfect blend of nature and urban convenience. This home has been immaculately cared for, with freshly cleaned windows that make it feel sparkling and refreshed. Don't miss this fantastic opportunity to call Edgemont home! (id:42336)
Initia Real Estate
62 Greenfield Wd
Fort Saskatchewan, Alberta
TRIPLE GARAGE-BUNGALOW on 1/3 ACRE LOT! Welcome to this immaculate 1757 sq ft bungalow in sought-after Southfort Estates! Situated on a fully landscaped 1/3-acre lot, this home blends comfort and elegance with vaulted ceilings, hardwood floors, and two cozy gas fireplaces. Natural light fills the open-concept layout, leading to a chef-inspired kitchen with NEW black stainless steel appliances with smart hub fridge, stylish cabinetry, and generous counter space. The dining area opens to the Backyard Oasis including a Fire Pit, Shed that can fit a car, & composite deck—ideal for entertaining and soaking up the sun's rays. The luxurious primary suite features vaulted ceilings, a walk-in closet, and a spa-like ensuite. The basement is partially finished with a spacious rec room, additional bedroom, and full bath—offering flexible living space & tonnes of storage. Not to be missed - Main floor den, remote window shutter, tile accents, central vac. garage with Radiant Heating. Flexible possession. A true gem! (id:42336)
Maxwell Devonshire Realty
2115 210 St Nw
Edmonton, Alberta
Welcome to the all new “Brooke RPL” Built by Broadview Homes and is located in one of West Edmonton's newest premier communities of Stillwater. With almost 925 Square Feet it comes with a over sized parking pad, this opportunity is perfect for a young family or young couple. Your main floor is complete with upgrade luxury Vinyl Plank flooring throughout the great room and the kitchen. The main floor open concept has a beautiful open plan with a kitchen that has upgraded cabinets, upgraded counter tops and a tile back splash. The upper level has 2 bedrooms and 2 full bathrooms. This single family home also comes with a unspoiled basement perfect for future development. *** This home is under construction and will be complete by March 2026 , Photos used are from the exact model recently built and colors may differ**** (id:42336)
Royal LePage Arteam Realty
2835 Lakeside Cl Nw
Edmonton, Alberta
Welcome to Westview Village! Situated in Edmonton’s west end near WEM. Steps away from a peaceful pond, scenic walking trails, playgrounds, skating rink and inviting green spaces. Pride of ownership shines in this 3-bedroom home offering an open layout with seamless flow from kitchen to living room, perfect for gatherings. Sunny dining area, spacious living room with plenty of light and comfort. Primary suite includes a large closet & 4 pc en-suite bath. Two more good sized bedrooms with access to a 4 pc bathroom. Community amenities include: Edmonton School District, clubhouse with kitchen, fitness center, activity/gaming room and year-round events. Professionally managed grounds with playground, skating rink, picnic areas and 24-hour emergency services. All this plus your own private landscaped yard, storage shed & GARAGE! A commuter’s dream location & a property you’ll want to see! (id:42336)
RE/MAX Excellence
2107 210 St Nw
Edmonton, Alberta
Welcome to this brand new home the “Sage 11” Built by Broadview Homes and is located in one of West Edmonton's newest premier communities of the Verge at Stillwater With just under 1200 square Feet this home comes single parking pad, this opportunity is perfect for a young family or young couple. Your main floor is complete with luxury Vinyl plank flooring throughout the great room and the kitchen. Highlighted in your new kitchen are upgraded cabinets, upgraded counter tops and a tile back splash. Finishing off the main level is a 2 piece bathroom. The upper level has 3 bedrooms and 2 full bathrooms that is perfect for a first time buyer. *** This home is under construction and slated to be completed by December of this year**** (id:42336)
Royal LePage Arteam Realty
2622 Marion Pl Sw
Edmonton, Alberta
This is the one! A beautifully maintained 2-storey home in the prestigious community of MacEwan, showcasing multiple upgrades including brand new kitchen countertops, bathroom countertop, new vinyl flooring, fresh paint, brand new carpet, and new sinks and faucets upstairs and down. Enjoy a private backyard with no rear neighbors from your new low-maintenance deck. The main floor features 9-foot ceilings, elegant archways, a cozy gas fireplace, and a chef’s kitchen with a 2-tier island, walk-through pantry, built-in wine rack, and stainless steel appliances including a newer stove, dishwasher, and washer. Upstairs offers a spacious bonus room wired for entertainment and three generous bedrooms, including a primary suite with walk-in closet, corner jacuzzi tub, and separate shower. The extra-long driveway easily fits up to four cars or even a trailer—perfect for families and guests. Conveniently located near shopping, the LRT, and Anthony Henday, this upgraded home truly has it all! (id:42336)
Maxwell Polaris
4189 Kinglet Dr Nw
Edmonton, Alberta
NO CONDO FEE!!! GREAT VALUE!!! You read that right welcome to this is your last chance to own brand new row house unit the “Harlow” Built by StreetSide Developments and is located in one of Edmonton's newest premier north west communities of Kinglet at big lake . With almost 1300 square Feet, it comes with front yard landscaping and a double attached garage, this opportunity is perfect for a young family or young couple. Your main floor is complete with upgrade luxury Vinyl Plank flooring throughout the great room and the kitchen. Highlighted in your new kitchen are upgraded cabinets, upgraded counter tops and a tile back splash. Finishing off the main level is the laundry room. The upper level has 3 bedrooms and 2 full bathrooms. *** Home is under construction photos used are from the similar model recently built colors may vary, this home will be complete by December of this year *** (id:42336)
Royal LePage Arteam Realty
276 Marquis Bv Ne
Edmonton, Alberta
*** UNDER CONSTRUCTION *** Welcome home to this brand new row house unit the “Sage II” Built by StreetSide Developments and is located in one of north Edmonton's newest premier communities of Marquis. With almost 930 square Feet, it comes with front yard landscaping and a single over sized rear detached parking pad this opportunity is perfect for a young family or young couple. Your main floor is complete with upgrade luxury Vinyl Plank flooring throughout the great room and the kitchen. room. Highlighted in your new kitchen are upgraded cabinet and a tile back splash. The upper level has 2 bedrooms and 2 full bathrooms. This home also comes with a unfinished basement perfect for a future development. ***Home is under construction and the photos are of the show home colors and finishing's may vary, will be complete by the end of this month *** (id:42336)
Royal LePage Arteam Realty
9606 83 Av
Morinville, Alberta
Welcome home to this charming 5 bedroom, 3 bathroom, 2 story home located in the beautiful community of South Glens, in the town of Morinville. Enjoy the convenience of an attached double garage and a well laid out interior, with space for the whole family. Entrance into your new home offers vaulted ceilings, leading into the heart of the home, Kitchen offers a corner pantry, and island with storage to spare, stainless steel appliances, and a casual eating bar, this open concept home allows for family gatherings where everyone is included. This home offers both comfort and practicality with an open concept on the main floor, a fully finished basement with 2 added bedrooms, large family room and the third bathroom. Master bedroom offers a beautiful 4 piece ensuite and a walk in closet. Back yard boasts a perfect blend of privacy and space for family time. (id:42336)
Royal LePage Premier Real Estate
#309 10403 98 Av Nw
Edmonton, Alberta
You just found your HAPPY PLACE! Attending UofA? Work Downtown? Stop right here! This HIDDEN GEM will steal your heart. What's not to love? LOW Condo Fees. HIGH owner-occupancy ratio. Pet-friendly. SCENE: You walk through the door ~ your eyes light up ~ you say I LOVE IT! ~~~ The End. IMMACULATE move-in ready condition. Complete with your own TITLED U/G Parking (super close to elevator) & separate TITLED storage cage. This 3rd floor suite is a corner unit on the quiet side of the building & boasts a fantastic floorplan with 2 ample sized bdrms, 2 full baths, walk-in closet, wall to wall built-in wardrobe, in suite laundry, & a custom Phantom privacy screen for the Juliet balcony. McKay Manor Amenities include: 13 Visitor parking stalls, Car Wash Bay, Bicycle Storage, Fitness Room, Social Room, 2 elevators, Courtyard with picnic tables & planters (where residents can plant with Board Approval). See photos. Close to River Valley & everything the Downtown Core has to offer. Don't delay. (id:42336)
Century 21 All Stars Realty Ltd
4875 Wright Drive Sw
Edmonton, Alberta
Located in popular community of Windermere, this well maintained home is close to parks, pond, walking trails, golf course, schools, shopping malls, and bus stops. Walking into the house you'll see decent sized foyer leading you to open concept floorplan with gleaming quality hardwood flooring and ceramic tiles. The main floor features good sized mudroom, 3pc full bathroom, roomy den/5th bedroom; modern open kitchen with quartz countertops, textured tile backsplash, spacious corner pantry and stainless steel appliances; also large living area with gas fireplace and built in shelves; and sizeable formal dining area. Passing through breakfast nook and back door you step onto huge wooden deck before walking into landscaped yard having fun with family and friends. Going up to upper floor you'll be amazed by sunny vaulted bonus room, massive bright master bedroom with 5pc ensuite and dual sinks, additional 3 bedrooms, shared 4pc full bathroom, and ample laundry room. Well suited for extended family especially! (id:42336)
Homes & Gardens Real Estate Limited
1122 Wedgewood Bv Nw
Edmonton, Alberta
Beautiful Family Home in Wedgewood Heights! Tucked away on a quiet cul-de-sac, this 4-bedroom, 2.5-bath home offers over 2,000 sq. ft. plus a finished basement. The main floor includes a formal living/dining area, a cozy family room with gas fireplace, and a bright kitchen with breakfast nook. Upstairs, you’ll find 4 spacious bedrooms, including a generous primary suite with ensuite. Recent updates include furnace, hot water tank, windows, and flooring. Outside features a private yard with deck and an oversized garage. Parks, trails, and playgrounds are just steps away, with quick access to the Henday and Whitemud. (id:42336)
Royal LePage Noralta Real Estate
132 Primrose Gardens Gd Nw
Edmonton, Alberta
Property with huge potential just needing some upgrades and TLC. This 2 storey, end unit townhouse tucked away from busy roads but close to schools, parks and shopping. Located steps away from public transportation and within minutes of the Anthony Henday and Whitemud. This unit allows for easy access to to all parts of the city. A fenced front yard welcomes you and provides a great space for BBQing and relaxing outside. Main floor offers a spacious living room with galley style kitchen, dining nook and half bath. Laminate flooring on the main floor. Upstairs you will find 3 good sized bedrooms and a large 4 piece bathroom. Carpet removed for upgrade but could not be completed. Fully finished basement features another bedroom, laundry area, plenty of storage but needs some touchups. All this in a well maintained complex with low condo fees! A perfect property for investors and first time home buyers. No power at home, day showings recommended. (id:42336)
Maxwell Challenge Realty
1750 Lakewood S Nw
Edmonton, Alberta
FIRST TIME BUYERS/INVESTORS/ LOCATION! LOCATION! LOCATION! STEP INTO A LIFESTYLE OF CONVENINCE, AT 1750 LAKEWOOD RD S NW. THIS TOWNHOUSE HAS TIMELESS DESIGN AND MODERN FUNCTIONALITY. NESTLED IN EDMONTON'S HIGHLY SOUGHT AFTER MEYONOHK COMMUNITY, YOU'LL ENJOY MATURE TREES/LANDSCAPING , PARKS, TRAILS, UNPARALLED ACCESS TO AMENITIES. WHETHER ITS A QUICK TRIP TO SOUTH COMMON OR COSTCO, OR LEISURELY STROLL TO NEARBY SCHOOL, TRANSIT, PARKS AND WALKING TRAILS, EVERYDAY HERE IS EFFORTLESS. RENOS INCLUDE APPLICANCES 2021, COUNTER TOP MARBLE, KITCHEN, BATH, FURNANCE 2020, HOT WATER TANK 2021, CARPETS, VINYLE FLOOR AND PAINT 2021. (id:42336)
Initia Real Estate
3312 Watson Ba Sw
Edmonton, Alberta
Located in a quiet cul-de-sac in prestigious Upper Windermere, this executive home by Carriage Signature Homes offers over 3,600 sq ft above grade of refined living space. The main floor features soaring ceilings, wide-plank hardwood flooring, a chef-inspired kitchen with high-end appliances, a spacious living room with fireplace, formal dining room, and a private office. Upstairs includes a luxurious primary suite with spa-style ensuite, walk-in closet, and private balcony, plus two additional bedrooms each with its own ensuite, and a spacious bonus room. The fully finished walkout basement offers two more bedrooms, 1.5 bathrooms, a large recreation area, and a private office with direct access to the landscaped backyard. Additional features include a triple tandem garage and access to Upper Windermere’s private leisure centre. Close to top-rated schools, shopping, restaurants, and transit. (id:42336)
Initia Real Estate
2907 67 St Nw
Edmonton, Alberta
RMH16 zoned 10,000 sq.ft approx., next to Millwoods Town Centre, close to LRT station, GreyNuns Hospital and backing on to green space. Build your dream multi family project in the most desirable location in south Edmonton. While you plan/design your project enjoy the holding income from 1550 sqft bungalow (7 Bedroom & 4 full Washrooms) with fully finished basement with front double heated garage. (id:42336)
Initia Real Estate
13418 166 Av Nw
Edmonton, Alberta
BEAUTIFUL LOCATION in Carlton backing onto a scenic walking path! LANDMARK BUILT HOME with 3 bedrooms, 2.5 baths & a single attached garage. The new kitchen features QUARTZ counters, under mount sink, NEW APPLIANCES, crisp white cabinets & a corner pantry, opening to bright dining & living areas with patio doors to a deck & new enclosed GAZEBO. Durable VINYL PLANK FLOORING flows throughout the home. Upstairs offers a primary suite with walk-in closet & double-shower ensuite, two more bedrooms, a full bath & laundry. The FINISHED BASEMENT boasts a huge family/rec room and rough-in for a future bath. Recent upgrades include a new hot water tank, Super high-efficiency furnace, tankless H2O on-demand & TRIPLE-PANE WINDOWS. Green Built Certified for comfort & savings. Steps to trails & only 5 minutes to St. ALBERT, 167 Ave & 127 St, Anthony Henday Highway, the NEW GYMS & Strip Malls. Enjoy this updated, no hassle, low-maintenance home! (id:42336)
RE/MAX River City


