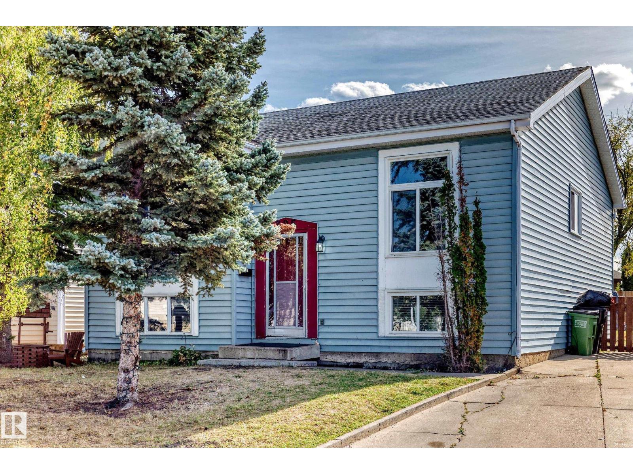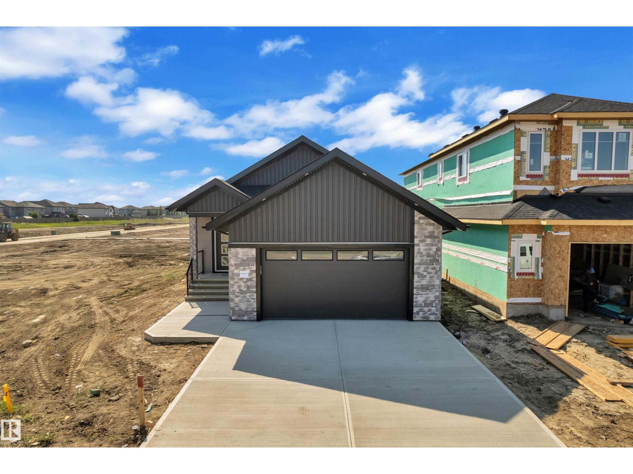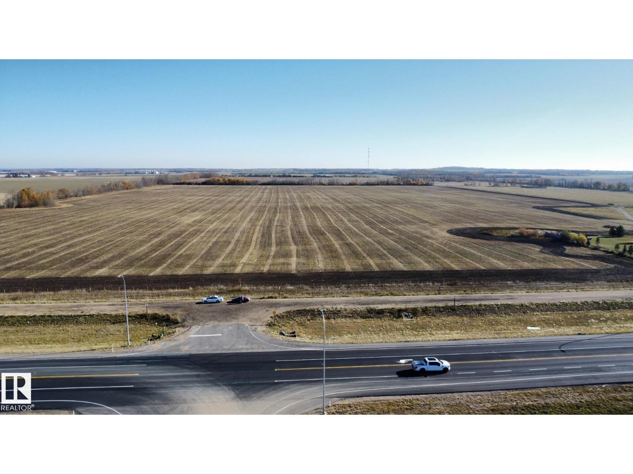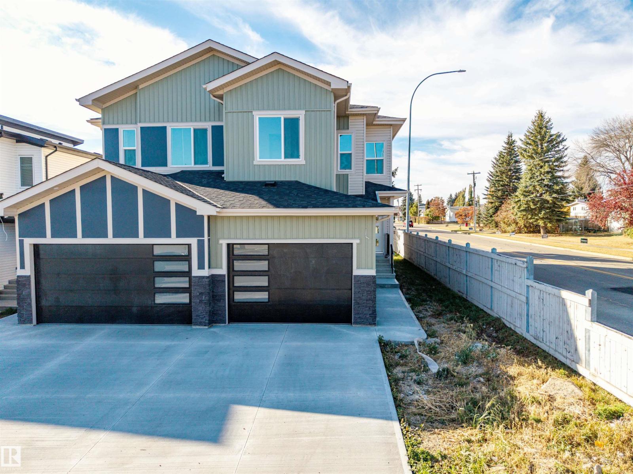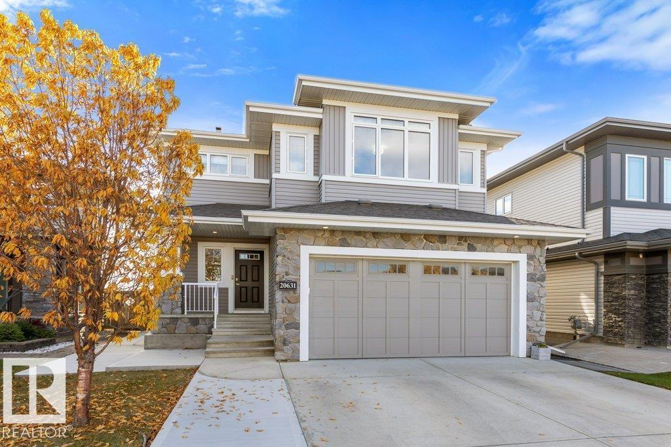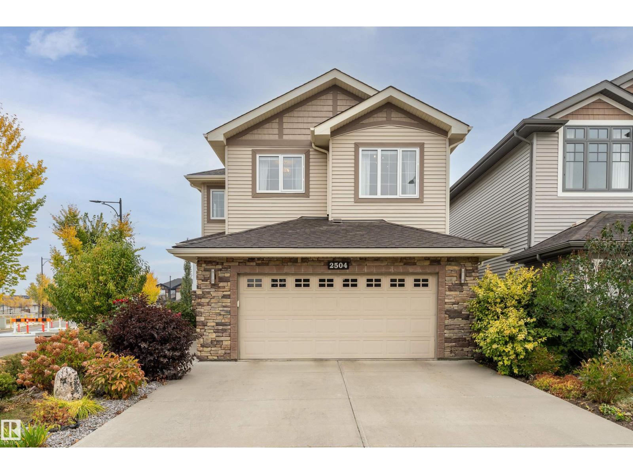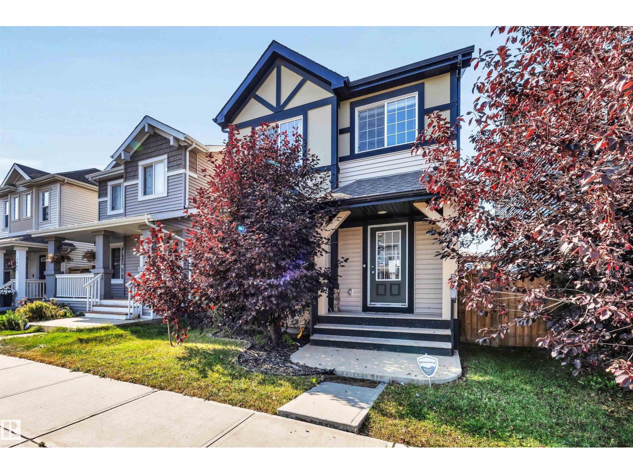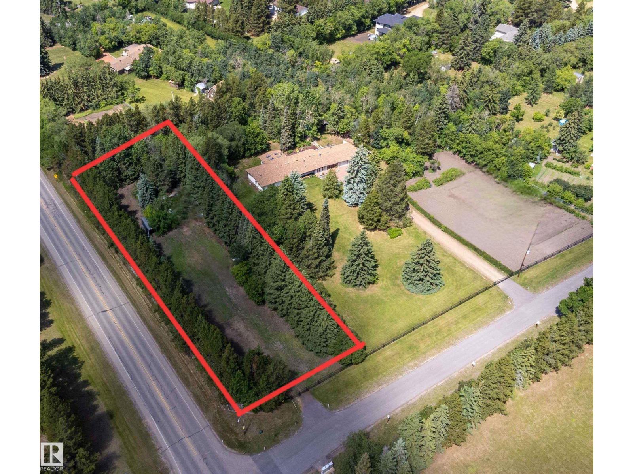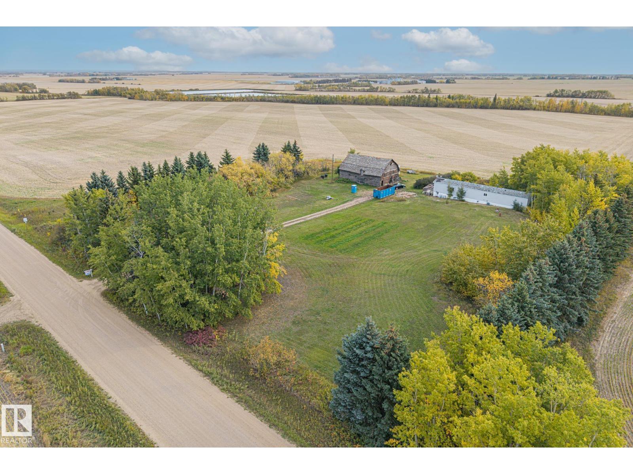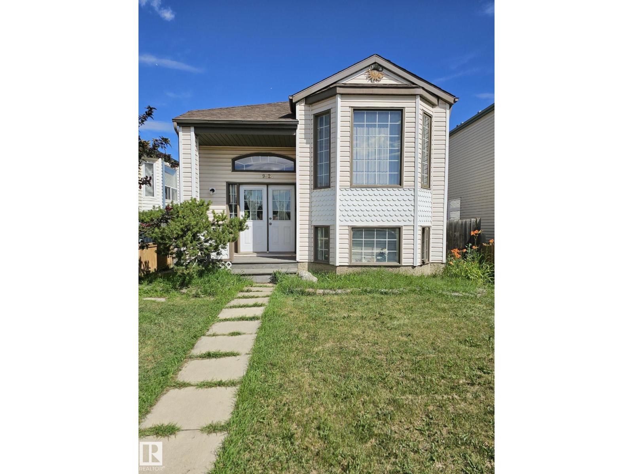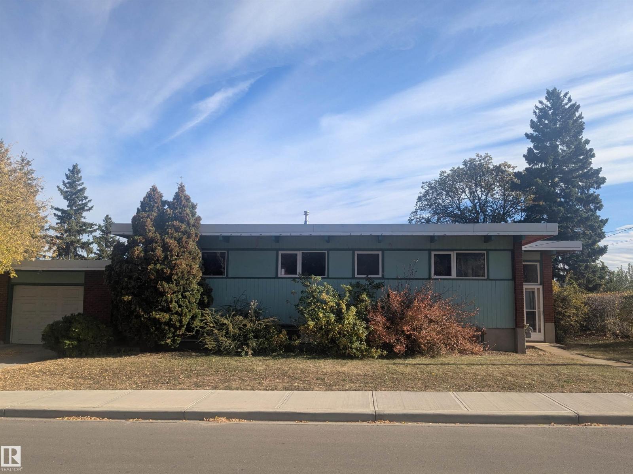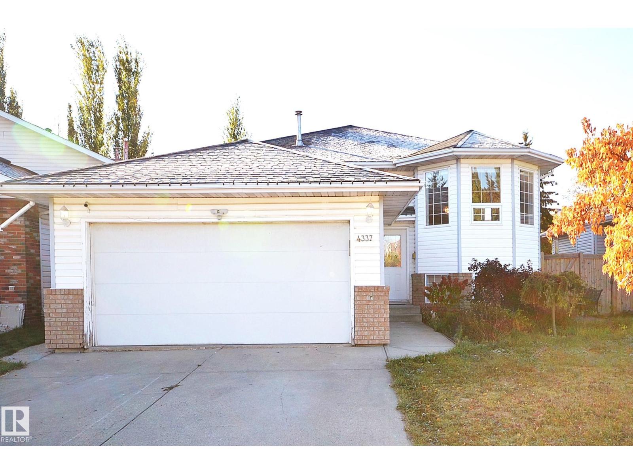325 Warwick Rd Nw
Edmonton, Alberta
Castledowns 1,006 sq ft 3 bedroom, 3 bathroom bilevel located on a large reverse pie shaped lot on a quiet street in the northwest neighborhood of Dunluce. The home was built in 1985 and has some newer windows, a very open floor plan with a large livingroom on the main floor and a very spacious kitchen with laminate flooring throughout. The primary bedroom has a 2 piece ensuite and the main bathroom is a 4 piece . The basement of the home has large windows and is another 900 sq feet partially finished and ready for completion, flooring etc. This home is located in a nice community with lots of schools close by, parks, shopping, and transit. The front of the property has a concrete driveway to the corner of the house and there has plenty of room for a double garage. This home is a great starter home or a perfect investment property. The lot is 54 feet wide frontage for lots of parking. (id:42336)
164 Caledon Crescent
Spruce Grove, Alberta
QUICK POSSESSION ! BRAND NEW bungalow with approx. 3000 SQ FT total living space including a fully FINISHED BASEMENT, including 2 MASTER SUITES, BACKING TO POND. This HIGH-END property features PREMIUM FINISHES in every corner, LUXURY vinyl plank flooring, CUSTOM railing, and 2-tone cabinets. The main kitchen features waterfall island, under cabinet lights, and upgraded quartz countertops. Enjoy the open concept living area with ELECTRIC FIREPLACE, accent wall, and abundant natural light from premium TRIPLE-PANE WINDOWS. Highlights include a huge covered balcony, built in SPEAKERS, laundry with sink & cabinet space and a wet bar in the basement. With soaring CEILINGS on both levels, PREMIUM LIGHTING, MULTIPLE INDENT CEILINGS with rope lights, FEATURED WALLS, and high end quality with premium finishes, this home exudes luxury. A pond at rear ensures no immediate neighbors. Steps from three schools and parks, with quick amenity access! (id:42336)
Twp Rd 594 & Hwy 44
Rural Westlock County, Alberta
ATTENTION INVESTORS, FARMERS & DEVELOPERS! Don't miss this rare opportunity just 1 km south of Westlock town limits. This 150 acre parcel of highly productive Class 2 (CLI #2) farmland has direct access from its own service road off Highway 44. Located along the major north-south corridor from Edmonton to Northern Alberta, this stretch of Highway 44 is a prime route for commercial and industrial development, making this land not only ideal for agriculture but also a strategic investment opportunity. Owned by the same family for over 70 years, this fertile land offers an exceptional chance for - local farmers seeking quality soil close to town - developers looking for accessible, high visibility land - investors capitalizing on Westlock's growth and highway frontage potential whether you're expanding your farming operation or land-banking for future development. This property checks all the boxes!! (id:42336)
4912 46 St
Beaumont, Alberta
Welcome to this stunning brand-new custom duplex offering over 1,800 square feet of living space, perfectly situated on a corner lot in a quiet cul-de-sac. Thoughtfully designed for modern family living, this home features 4 spacious bedrooms and 3 full bathrooms, including a main floor three-piece bath with a walk-in shower. The main floor showcases 9-foot ceilings, a bright open layout, and a modern kitchen with a large island, walk-through pantry, and gas line for a future gas stove. Upstairs also features 9-foot ceilings, a bonus room, laundry, and two bedrooms with walk-in closets plus a beautiful primary suite with a luxurious 5-piece ensuite. The basement continues the 9-foot ceilings and has a side entrance ready for a future 2-bedroom legal suite. The single attached garage is insulated, oversized, and includes a floor drain for added convenience. A stylish, functional, and flexible home with incredible potential. (id:42336)
20631 130 Av Nw
Edmonton, Alberta
Exceptional Quality & Craftsmanship Throughout – Better than new home in Trumpeter! This stunning 2,417 sq ft two-storey home with a TRIPLE tandem garage showcases superior workmanship & modern finishes. The open-concept main floor boasts gleaming hardwood floors in the spacious great room, centered around a stone-accented gas f/p. The chef-inspired kitchen is sure to impress with granite counters, a massive island with eat-in bar, ample maple cabinetry with pot & pan drawers & convenient walk-through pantry. Upstairs, you'll find a good-sized bonus room & a laundry room with sink for added convenience. The luxurious primary suite includes a cozy bench seat, a spa-like 5-piece ensuite with double sinks, a 42” glass shower & a jetted tub—perfect for unwinding. Two additional bedrooms, each with their own walk-in closets, share a stylish Jack & Jill bathroom—ideal for families. The basement offers a fourth bedroom, 3 pc bath & large rec room. Located near Lois Hole Park, walking trails & golf course. (id:42336)
2504 Amerongen Cr Sw
Edmonton, Alberta
Welcome to 2504 Amerongen Crescent, a showhome condition corner lot home with 6 bedrooms and 3.5 bathrooms. Designed for comfort and style, it features a double front attached garage, central air conditioning, and a fully finished basement completed with city permits, adding two more bedrooms. The main floor offers a den, a spice kitchen, and bright open living spaces, while upstairs you’ll find a generous bonus room with custom built-ins. Being on a corner lot means plenty of windows throughout, filling the home with natural light. Outside, enjoy a manicured yard backing onto a walking trail, with a park right across the street. Close to schools, shopping, public transit, and only 10 minutes to the airport, this is the ideal blend of space, convenience, and lifestyle. (id:42336)
1271 Chappelle Bv Sw
Edmonton, Alberta
Welcome to this beautiful 3 bedroom, 2.5 bathroom single family home with a double detached garage, ideally situated in the highly sought-after community of Chappelle. From the moment you step inside, you’ll be impressed by the bright and inviting open-concept layout. The spacious living room is filled with natural light from the large front window and features a sleek electric fireplace, creating the perfect space to relax or entertain. Few stairs up, you’ll find the stunning kitchen, complete with a large quartz island, stainless steel appliances, and stylish cabinetry. The adjoining dining area is equally impressive, showcasing another large window that overlooks the backyard, an ideal spot to enjoy family meals with a view. Upstairs, the well-sized primary suite offers a walk-in closet and a private 4-piece ensuite. Two additional generously sized bedrooms, a full bathroom, and a versatile family/bonus room complete the upper level, providing plenty of space for everyone. (id:42336)
#24 25012 Sturgeon Road
Rural Sturgeon County, Alberta
BUILD YOUR DREAM HOME IN THE MATURE COMMUNITY OF STURGEON CREST! This beautiful JUST OVER 1-ACRE CORNER LOT is the perfect place to build your dream home. Located in a peaceful, family-friendly subdivision surrounded by gorgeous estate homes, you’ll love the space and privacy this property offers. Enjoy country living with the convenience of being just minutes from St. Albert and Edmonton. The corner location offers great options for your home design, additional parking, and a potential future shop. The best part is that the community is serviced by municipal water. Experience the charm and tranquility of Sturgeon Crest, the perfect spot to call home! (id:42336)
57417 Rge Road 251
Rural Sturgeon County, Alberta
Located just one kilometre from Town of Legal this 2.99 acre of nicely treed land with Mobile Home built in 2001. 3 bedrooms 2 full bathrooms nice open Kitchen with living room off of it, new vinyl plank flooring thru out mobile just installed. Freshly painted ceiling and new baseboards. 3000 gallon Cistern and septic field system installed in 2001. Nice wrap around deck at back of mobile with shed and nice private yard looking out to open field. Comes with Central Air Conditioning and large older barn on property. Mobile will need shingles very soon. New Stainless Steel fridge , Stove, Dishwasher just installed. (id:42336)
Unknown Address
,
Wonderful opportunity in the heart of Downtown. Fully finished bi-level features functional layout. Main floor has inviting foyer, large living room, oak kitchen and dining area with sliding patio doors to the yard. Primary bedroom with an ensuite, 2 additional bedrooms and common bathroom complete the main level. Basement features 9ft ceilings, 2nd family room, a 2nd kitchen, and a separate entrance with 2 bedrooms and a full bathroom. Yard offers covered patio and a double garage. Close to all amenities. Steps to the river valley. (id:42336)
8311 96 St Nw
Edmonton, Alberta
WOW! Once in a lifetime opportunity for a lot like this. Situated at the end of a quiet street, with unobstructed views of Millcreek Ravine. Massive 1122m2 lot (32.4m by 34.8) with loads of potential. So many possibilities may exist; lowrise condo, townhouses, divide the lot, or even keep it as one lot and build your dream house on it. Rare situation being located in the heart of residential, while still being walking distance to cafes, restaurants and other amenities. Literally step out your door and you can drop down the trails into the ravine. There is an existing smaller bungalow that may have some life yet if you are not quite ready to develop. Private, serene, beautiful views and right in the heart of the city, this is the one you have been waiting for. (id:42336)
4337 21 Av Nw
Edmonton, Alberta
Location! Nestled at the heart of Mill Woods, this huge bi-level has an equivalent opportunity for investors and first-time buyers. Fully renovated; Kitchen remodeled in 2014, shingles in 2020, Furnace in 2024, finishing, painting, flooring, bathrooms & plumbing fixtures in 2025. The main floor has a formal living, a family rm with a fireplace, a formal dining room, and three beds & 2 full baths. The spacious master suite offers a full bath and a walk-in closet. Fully finished basement with “SEPARATE ENTRANCE” to the common hallway of two units. Unit 1 has one bedroom, a great room, a newer kitchen, a dinette, and a full bath. Unit 2 has 2 beds + a kitchen + a living room,+ a dining rm and a full bath. Front drive double attached garage, wooden deck, concrete backyard, custom-built storage shed and some lovely cherry trees! Quiet cul-de-sac location & in the close vicinity of shopping plaza & bus stops, schools, Mill Woods Town Centre, REC Centre, public transportation churches/temples & major highways. (id:42336)


