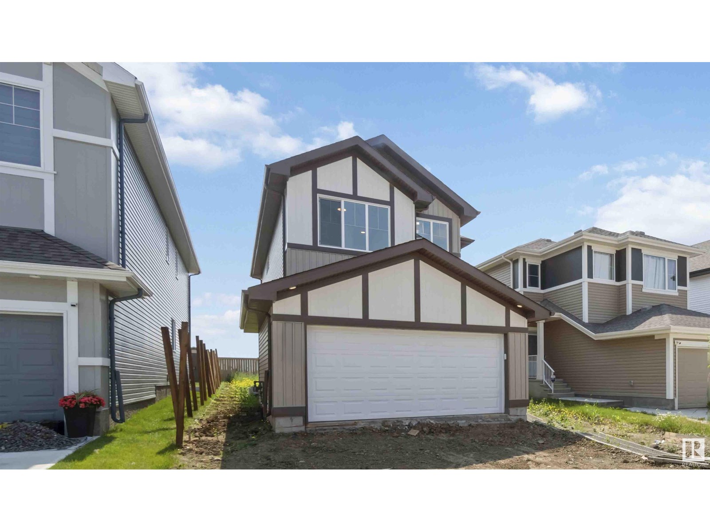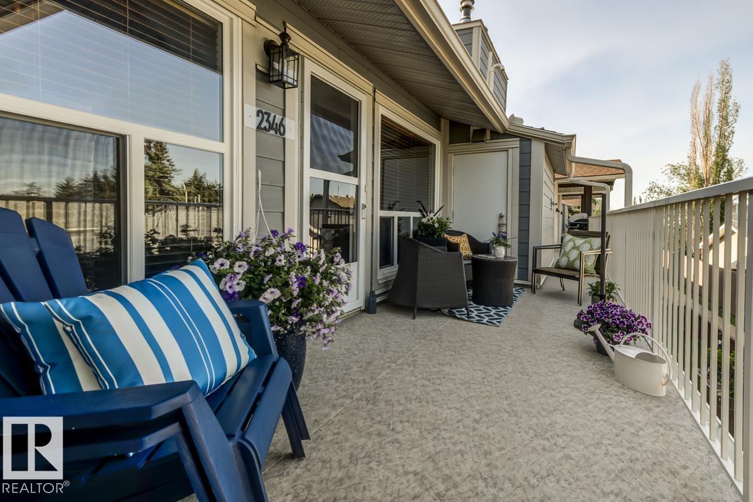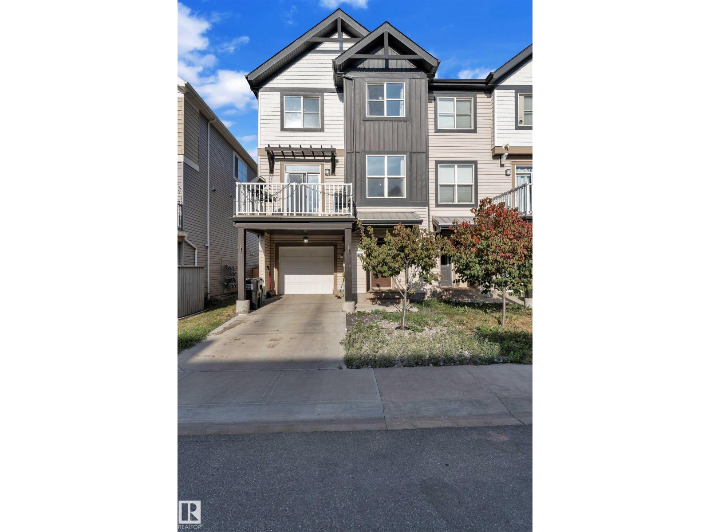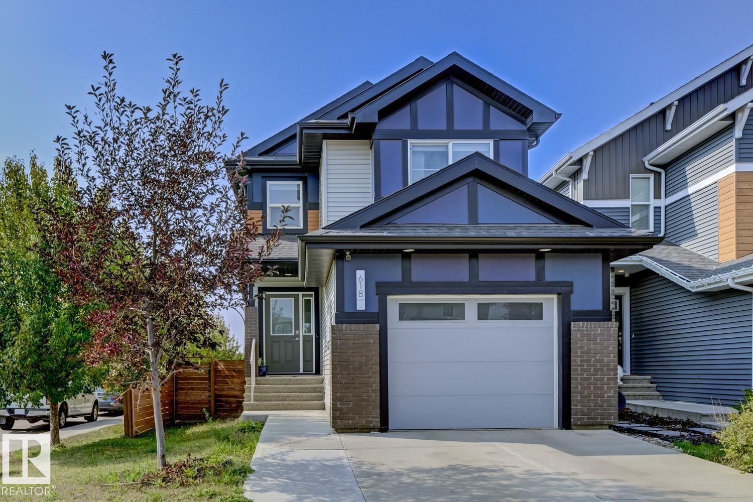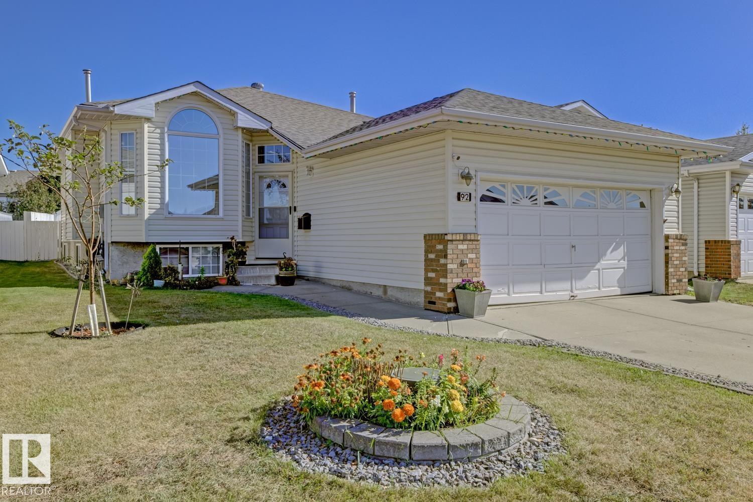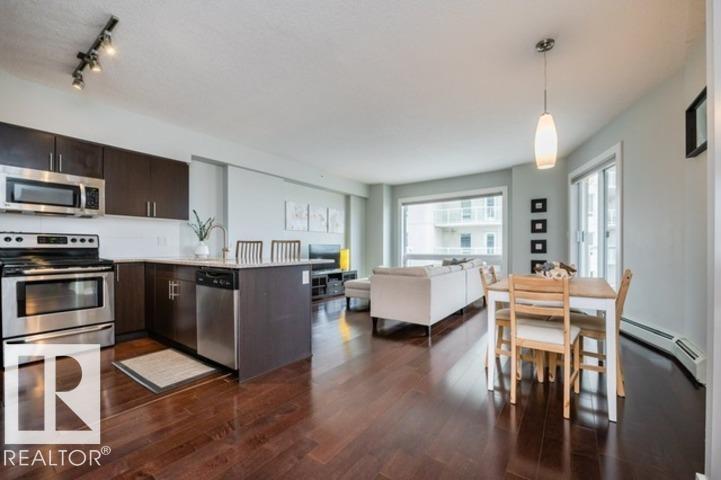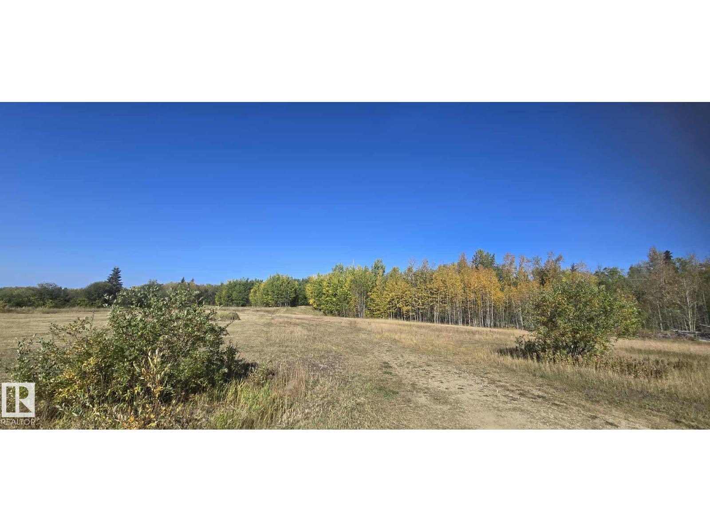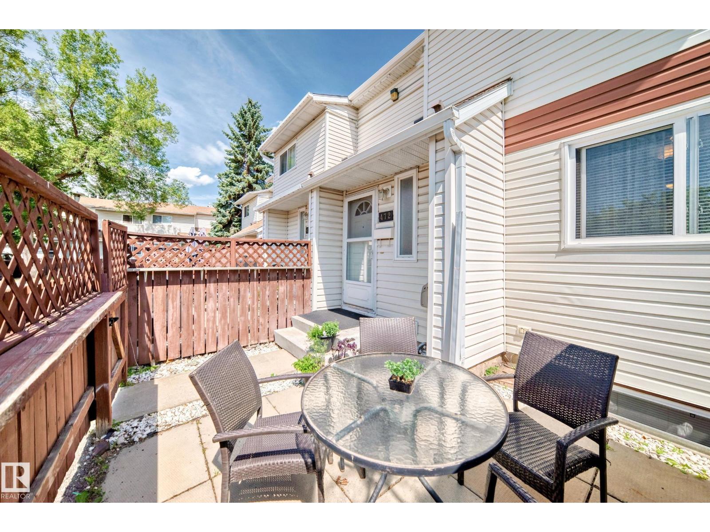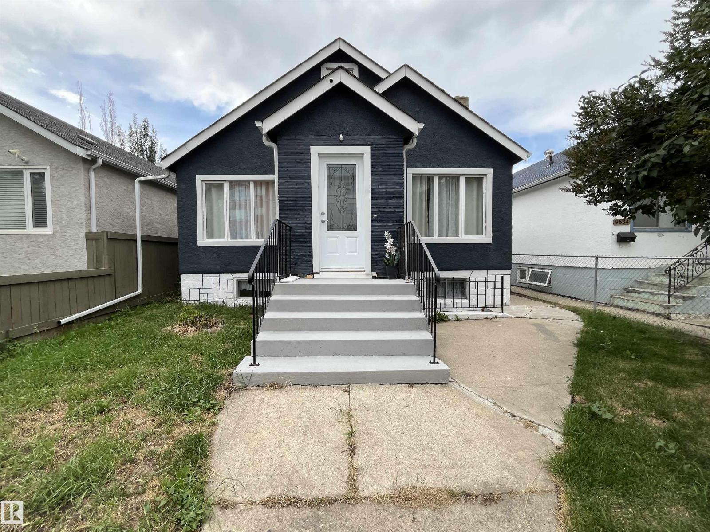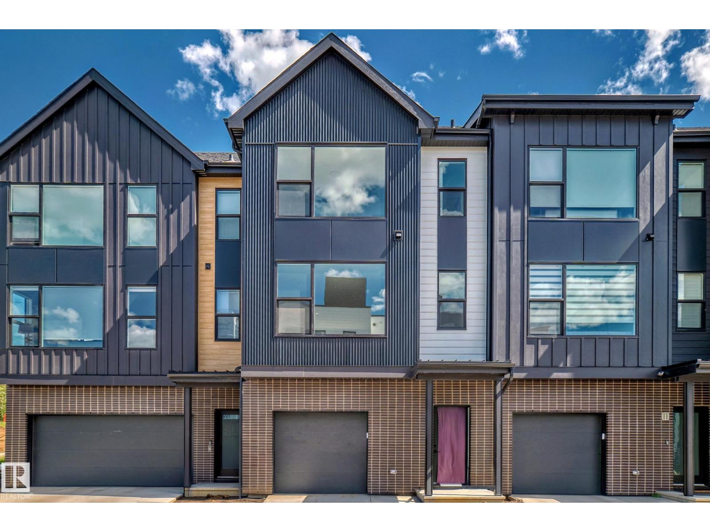19 Springbrook Wd
Spruce Grove, Alberta
The Allure blends meticulous design, elegance, and practical living. It offers 9' ceilings on the main and basement levels, a double attached garage with 2' added width (not shown on plan), separate entrance, and Luxury Vinyl Plank flooring. The inviting foyer leads to a bright kitchen with quartz counters, island with flush eating ledge, full-height tiled backsplash, over-the-range microwave, undermount sink, soft-close cabinetry, and a large walk-through pantry connecting to the mudroom and garage. The great room soars 17' with an electric fireplace, while large windows and sliding patio doors fill the great room and nook with light. A half bath completes the main floor. Upstairs, the primary suite features a spacious walk-in closet and 3-piece ensuite with tub/shower. A bonus room overlooks the open-to-below area, alongside a main bath, laundry, and two bedrooms with ample closets. Upgraded railings and basement rough-ins are included. This home showcases our enhanced Sterling Signature Specification. (id:42336)
Exp Realty
4586 Warbler Lo Nw
Edmonton, Alberta
Introducing the Sapphire—a 1,615 sq ft home designed for comfort and functionality. With 9' ceilings on the main and basement floors and luxury vinyl plank flooring throughout the main level, this home blends style and smart design. The kitchen features quartz countertops, an island with eating ledge, Silgranit sink, pendant lighting, over-the-range microwave, full-height tile backsplash, and a large corner pantry. A front bedroom and full 3-piece bath with walk-in shower add flexibility. Large windows brighten the living and dining areas, with a central garden door providing backyard access. Upstairs includes a bonus room, a spacious primary suite with walk-in closet and 3-piece ensuite with tub/shower, two more bedrooms, a main 3-piece bath, and a laundry closet for a stackable washer/dryer. Brushed nickel plumbing and lighting fixtures, a separate side entrance, and basement rough-ins are included—making the Sapphire a beautifully balanced home for modern family living. (id:42336)
Exp Realty
2346 151 Av Nw
Edmonton, Alberta
This Beautiful 2 Bedroom + Den in Applegate shows Spotless! Being an Upper level, West Facing Corner unit the location is Prime! Some of the features and upgrades of this Stunning Home include; New Laminate flooring, Berber Carpet, Kitchen Cabinets and Granite Countertops,Appliances,Bathroom renovation,Fresh Paint, Marble Wood Burning Fireplace, Large Deck and More! This Gorgeous Condo is move in ready and needs nothing, must see! (id:42336)
RE/MAX River City
#205 7511 171 St Nw Nw
Edmonton, Alberta
Incredibly maintained and immaculately clean! This wonderful CUTE as a button one bedroom apartment is perfect for the young professional, or investor. The property is located minutes from the whitemud and west edmonton mall, Callingwood Square Shopping and Jamie Platz YMCA. The building is welcoming with air conditioning in the common areas and plenty of visitor parking and elevator access to all floors and parking. An open floor plan for the apartment that allows for barrier free movement, room for a small bistro table, and a larger living room leading to a south facing patio. The bedroom is large and can accommodate a larger bed and bedroom furniture. The four piece bathroom is easily accessible if you have mobility concerns and the stackable washer and dryer is conveniently located in the bathroom. There is plenty of storage in the apartment, the unit comes with a south facing patio. There is one title underground parking stall. Low condo fees and a well run building make this an investors dream! (id:42336)
RE/MAX River City
20108 19 Av Nw
Edmonton, Alberta
NO CONDO Fees End Unit Townhome .This stunning end unit in Stillwater offers the perfect blend of comfort and convenience with no condo fees. The inviting entrance features built-in shelving and convenient access to the utility and storage room, as well as the attached garage measuring 12'6 x 24'4. The main floor boasts an open concept layout filled with natural light, a modern kitchen with quartz counters, an island with an eating bar, and sliding glass doors leading out to the deck—ideal for entertaining. A two-piece bathroom completes the main level. Upstairs, you'll find three spacious bedrooms and two bathrooms, including a primary suite with a 4-piece ensuite and walk-in closet. The second-floor laundry adds to the home's practicality. Additional features include central air conditioning and a deck with a gas BBQ hookup, making this home both functional and enjoyable for everyday living. (id:42336)
Maxwell Devonshire Realty
618 40 St Sw
Edmonton, Alberta
Welcome to Charlesworth! This beautiful, fully upgraded detached home features 3 bedrooms, 3.5 baths, attached garage, finished basement, and central AC! The main floor offers a bright, open layout with an elegant kitchen featuring stainless steel appliances and ceiling-height cabinets, a spacious living and dining area, a large mudroom with direct garage access for extra storage or drop zone, and convenient half bath. Large windows with custom blinds\drapery bring in an abundance of natural light. Upstairs, you’ll find three generously sized bedrooms, including a master with ensuite and walk-in closet. Upstairs laundry room for added convenience. The professionally finished basement includes a Rec room, full bath, and has been completed with permits, perfect for entertaining guest or cozy retreat This home boasts a timeless colour scheme and modern finishes. Enjoy a landscaped, fenced backyard with a cement patio and an extended driveway. Minutes from major amenities—don’t miss out on this stunning home! (id:42336)
Maxwell Polaris
92 Jefferson Rd Nw
Edmonton, Alberta
Beautifully Renovated, NO POLYB, 6-Bedroom Bi-Level home with fully finished basement in Jackson Heights community! This spacious home offers 6 bedrooms & 3 full baths, ideal for large or multi-generational families. Main level features a bright open-concept living room with GAS fireplace, kitchen equipped with stainless steel appliances and QUARTZ countertops, plus 3 bedrooms including a primary suite with walk-in closet & ensuite. FULLY FINISHED basement offers 3 more bedrooms, large living area, & full bath—perfect for guests or extended family. Recent upgrades include: new PEX plumbing w/ central hub (2020), central A/C (2022), kitchen sink, quartz countertops throughout & vinyl flooring (2023), new stove & dishwasher (2023/2024), updated bathrooms (2023–2025), smart thermostat & garage opener (2025), and freshly painted deck (2025). Located close to all amenities, this move-in ready home checks all the boxes! (id:42336)
Maxwell Polaris
#1705 10152 104 St Nw
Edmonton, Alberta
Welcome to Icon Tower II – your modern high-rise retreat in the heart of Downtown Edmonton! Perfectly situated on vibrant 104 Street, just two blocks from Rogers Place and steps from the Ice District, this 17th-floor unit offers stunning skyline views and unbeatable walkability. Enjoy a lifestyle surrounded by top restaurants, boutique shopping, and entertainment right at your doorstep. The award-winning City Market Downtown, named “Best Farmers’ Market 2013” by National Geographic Traveler, is located right on your street. Plus, you’re only minutes from Edmonton’s scenic River Valley trails. This stylish 2-bedroom, 2-bathroom condo features 9-ft ceilings, a southwest-facing balcony with a gas BBQ hookup, and modern finishes throughout. The spacious layout includes granite countertops, stainless steel appliances, in-suite laundry, and Hunter Douglas blinds. Added perks include one titled underground parking stall, visitor parking, and convenient access to both MacEwan University and U of A! (id:42336)
Exp Realty
7 Bechthold Bay #112, 191054 Twp 652
Rural Athabasca County, Alberta
SKELETON LAKE - LAKE VIEW 2.67 ACRES, PARTIALLY TREED LOT right by the water. Land has plenty of room to build your dream. The subdivision offers access to the waterfront down a path/easement. Park the RV or build you dream here, just 5 min from Mewatha beach & park, boat launch, as well as endless quad trails and crownland right out your yard! 5 minutes to town for all your amenities. Skeleton Lake is 1.5hr NE of Edmonton, 2.5hr South of Fort McMurray. **lot 9, two doors over is also for sale** (id:42336)
Local Real Estate
472 Clareview Rd Nw Nw
Edmonton, Alberta
Beautiful 3-bedroom townhome in the desirable Kernohan neighbourhood is fully finished on all three levels. The bright and welcoming living room features a cozy wood-burning fireplace with tile surround and mantel, laminate and ceramic tile flooring, and crown moldings throughout. The kitchen with stainless steel appliances, ceramic tile, a double sink, and modern light fixtures. A convenient main floor half bath with granite countertop completes this level. Upstairs, the spacious primary bedroom offers laminate flooring, a walk-in closet, and a ceiling fan, accompanied by two additional bedrooms and a 4-piece bathroom. The finished basement includes a generous recreation room, laundry area, and a large storage room with built-in shelving. Additional features include two parking stalls right in front of the unit, front and back fenced yards, and access to a dedicated kids’ play area within the complex. Ideally located just steps from a large park and schools! (id:42336)
Maxwell Polaris
9638 106 Av Nw
Edmonton, Alberta
**McCauley Investment Opportunity!** Featuring over 1,290 Sq. Ft. above grade + 1,000 Sq. Ft. below ~ 6 BEDROOMS & 2 full baths PLUS separate laundry. EXTENSIVE RENOVATIONS INSIDE & OUT INCL.; all plumbing, electrical, lighting, trim/doors, windows, fencing, basement kitchen, both bathrooms, hot water tank, brand new boiler heating system with independent control for each level (3 loop thermostat). Main floor offers a gorgeous & bright living room with vintage ornamental fireplace, large windows, laminate floors & 3 entrances (front, rear & side). Basement has 2 separate entrance points (side & rear), high ceilings & tons of windows. Lots of additional storage as well. Exterior rear staircase leads to a separate finished attic space for potential storage. Exterior stucco has been freshly painted with new fascia & eaves. Nice size yard + older single det'd. garage. Quick access to Downtown, Little Italy shops & public transportation. **NOTE: Basement unit is rented & generating $1050/mo (incl. util)! (id:42336)
RE/MAX River City
#11 5 Rondeau Dr
St. Albert, Alberta
NEW CONSTRUCTION – POSSESSION READY FOR FEBRUARY 2026! This thoughtfully designed townhome offers a functional layout with 2 bedrooms, 2.5 baths, and a double-ensuite design for comfort and convenience. The open-concept main floor includes vinyl flooring throughout, a spacious dining area with access to a large deck, and an upgraded kitchen with a chimney hood fan and modern plumbing, lighting, and hardware finishes. An attached single-car garage plus additional driveway parking adds everyday practicality. Finished in a soft white and organic wood grain palette, this home blends comfort with natural tones for a warm, modern feel. Year-round exterior care - snow removal and landscaping maintenance - is included. Plus, enjoy full home warranty coverage and award-winning customer service. Images and renderings are representative of the home’s layout and/or design only and may include virtual staging. Exact finishes may differ. Sale price is inclusive of GST. (id:42336)
Honestdoor Inc


