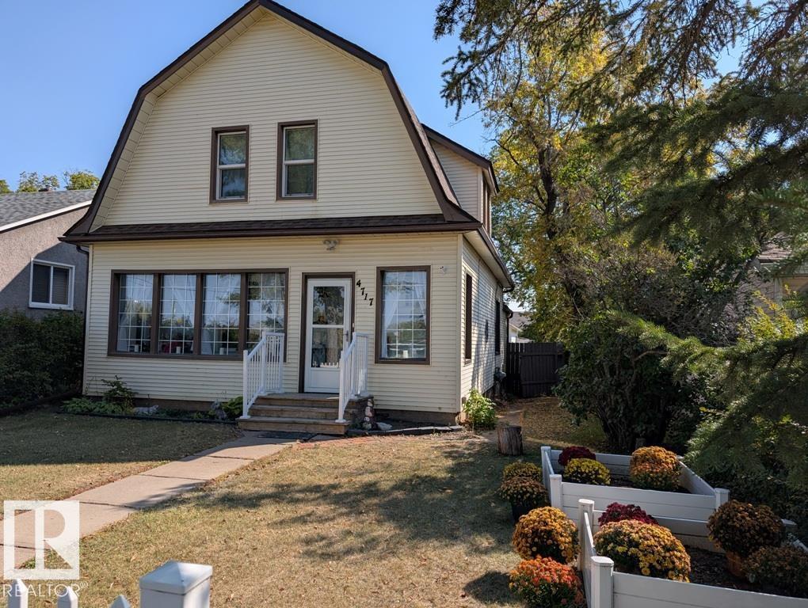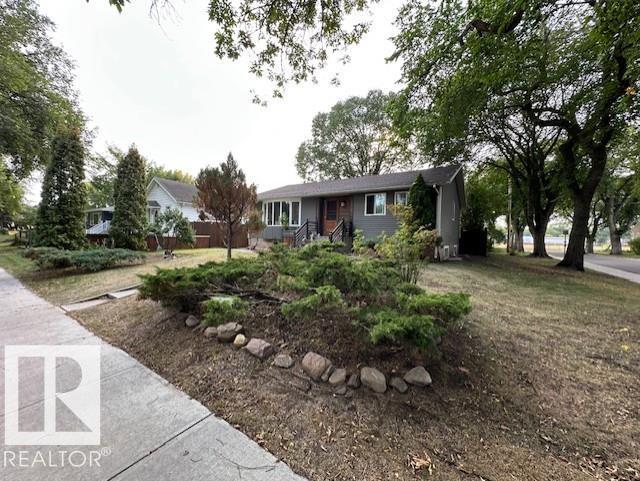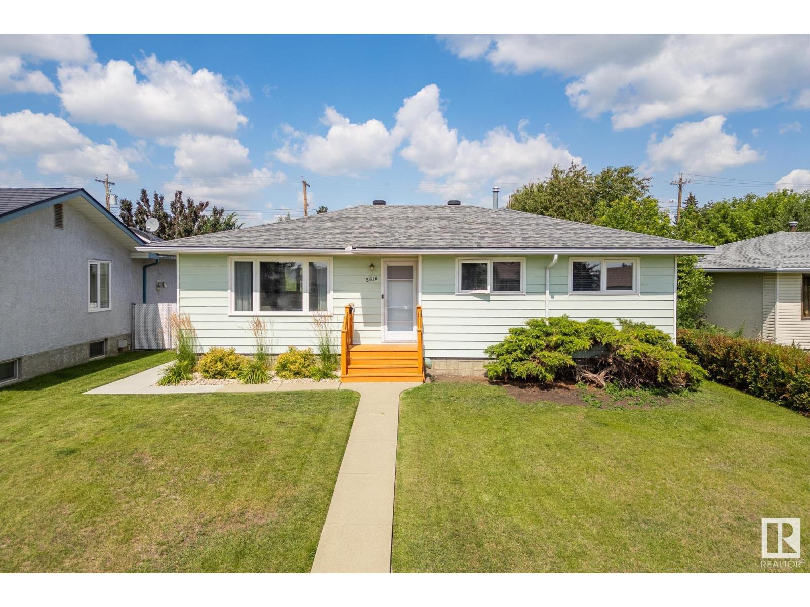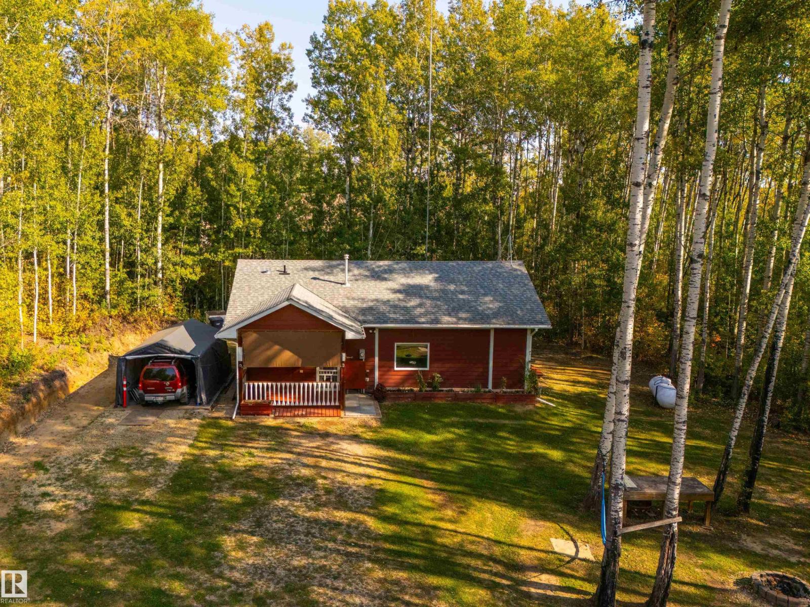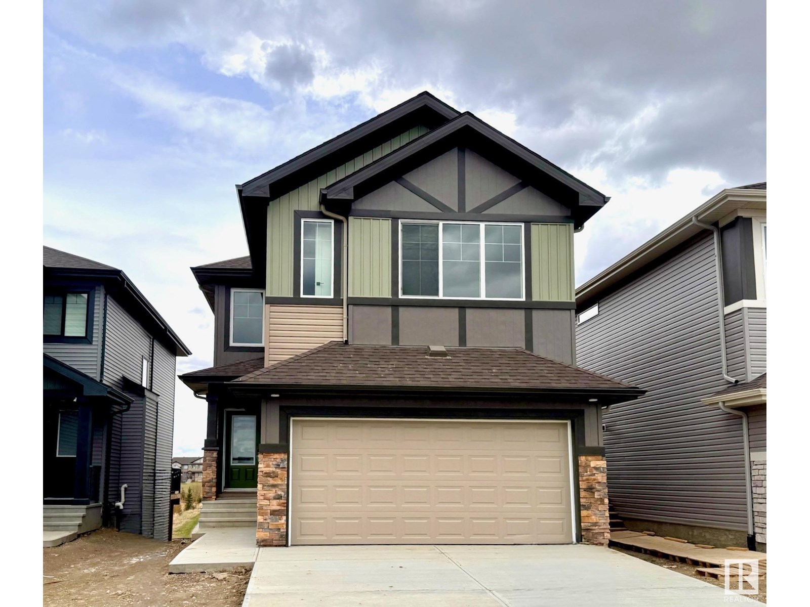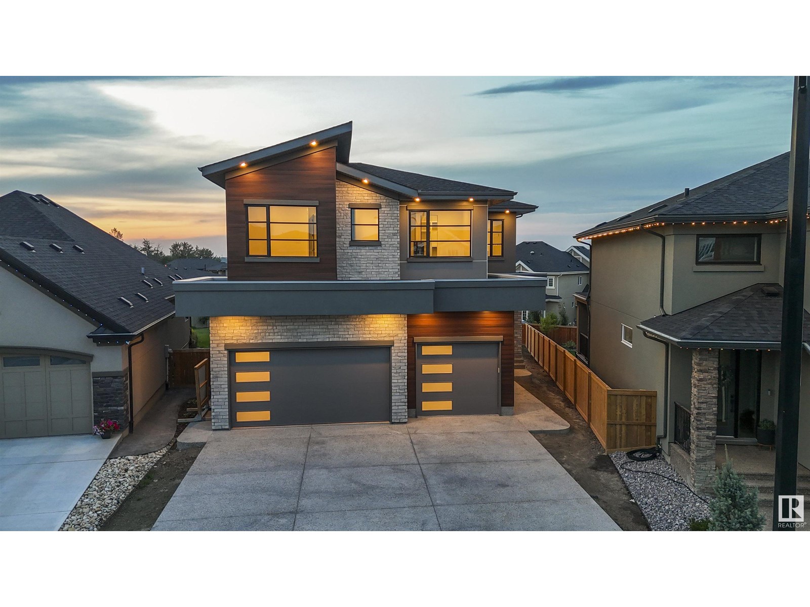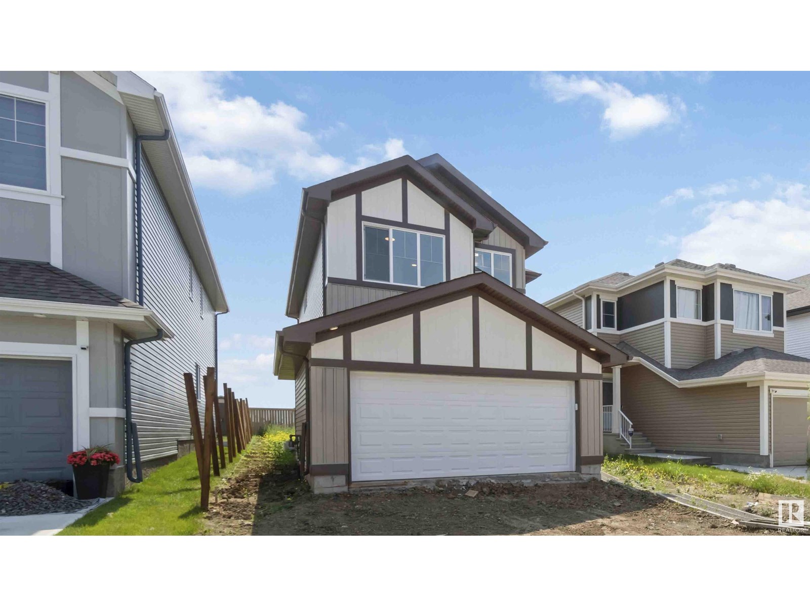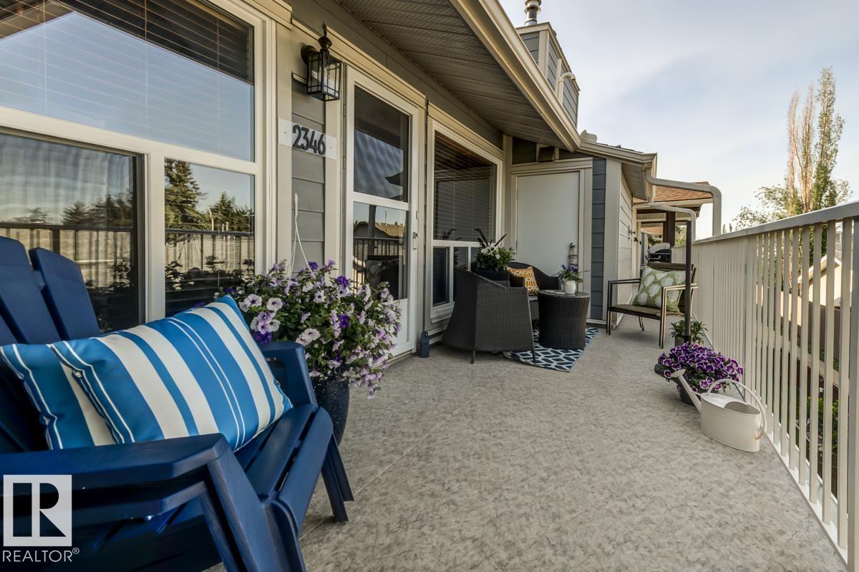4717 49 St
Vegreville, Alberta
Well kept Character 2 Storey home situated in the Town of Vegreville, just a few blocks from downtown business area, tennis courts and library. 3 good sized bedrooms with new laminate and bathroom on upper floor. Main has hardwood in the dining area, plus lots of natural light through the large windows. A new laundry service has also been installed in the main floor bathroom along with a walk-in shower. Deck in the backyard which has space for a future garage. Welcome home! (id:42336)
Home-Time Realty
11242 52 St Nw
Edmonton, Alberta
Picturesque 5 bedroom, 2 bathroom, w/ 20’x21’ garage over 1200+sqft bungalow w/ legal suite on a beautiful tree lined street in gorgeous Highlands in North Edmonton. Great first time home or investment! Separate entrance, fully finished basement, detached garage & NEW fully fenced backyard w/ 8'x10' shed. Hardwood / tile flooring throughout home. Bright and spacious living room, open kitchen spacious bedrooms. Finished basement offers a second kitchen, vinyl laminate floors, large living room, 1 bedrooms, 3-piece bath, and storage!! Upgrades include new roof, exterior paint, trim, and siding. Walking distance to all amenities, schools, major bus routes, stores & restaurants, medical services. Easy access to Yellow head trail & the Anthony Henday. MUST SELL NOW! BRING ALL OFFERS!! (id:42336)
Maxwell Polaris
5181 Crabapple Li Sw
Edmonton, Alberta
Welcome to your new home in The Orchards at Ellerslie, a premier family community where lifestyle meets convenience. This 1,407 sq. ft. half duplex offers the perfect blend of comfort and charm, backing directly onto a serene walking trail. Freshly painted and with brand-new carpet throughout, it feels like a fresh start the moment you step inside. The open-concept main floor is designed for connection—whether it’s family dinners, entertaining friends, or simply enjoying the natural light. Upstairs, you’ll find 3 bedrooms and 2.1 baths, including a spacious primary suite with walk-in closet and ensuite, giving you the retreat you deserve. The single attached garage adds everyday practicality, while the backyard trail views invite you to unwind outdoors. Living in The Orchards means more than just a home—it’s a lifestyle. Enjoy the spray park, playgrounds, community hall, and year-round events, all while being close to schools, shopping, and quick Anthony Henday access. MUST SEE BEFORE IT GOES!! (id:42336)
Century 21 Quantum Realty
5516 140a Av Nw
Edmonton, Alberta
Fall in love with the stylish updates in this mid-century modern charmer! This 3 bedroom bungalow offers a bright & spacious living room that flows into the adjacent dining area. The kitchen is filled with natural light & features plenty of cupboards, generous workspace, & views of the beautifully landscaped backyard. Down the hall are 3 spacious bdrms, including a primary suite with an updated 2pce ensuite. The main bath has also been tastefully updated. The basement is partially developed & ready for your finishing touches. Step outside to the gorgeous, fully fenced yard with plenty of space to enjoy. A double detached garage & extra room for RV parking complete the package. Many updates have been done including flooring, windows, interior & exterior doors, roof on house & garage, overhead garage doors, furnace, insulation, & landscaping including new sidewalks. Nestled in the community of York, this home is close to parks, schools & unlimited amenities with close proximity to the Henday & Yellowhead. (id:42336)
Exp Realty
#36 52229 Rge Road 25
Rural Parkland County, Alberta
RARE ICF CONCRETE BUNGALOW ON 3.44 ACRES OF TREED PRIVACY NEAR JACKFISH LAKE! Bordered by crown land, this 2009-built home offers exceptional energy efficiency w/IN-FLOOR HEAT(new pump 2025), 6 CONCRETE WALLS & TRIPLE PANE WINDOWS! Heating costs only ~$1000/year! Follow the circle driveway to this charming home nestled amongst nature, w/upgraded HARDIE BOARD SIDING & sunny front porch. Inside you’ll find soaring 10' CEILINGS, recently painted walls/cabinets/doors/trim(2024) & UPDATED MECHANICAL(HWT, pressure tank, & stove 2024). The kitchen offers durable concrete counters, S/S APPLIANCES, new upper cabinets(2024), 2 B/I hutches, a sizeable dining nook, laundry & access to the 4pce bath. A cozy living room is tucked away by the 3 well-sized bedrooms, incl. a primary w/access to the south-facing deck. There’s plenty to entertain you outside w/raised garden beds, fruit trees & shrubs, fire pit, storage shed & a NEW GARGE TENT(2025). All just minutes away from day use areas at Jackfish, Mink & Star Lakes! (id:42336)
Maxwell Challenge Realty
25 Chartres Cl
St. Albert, Alberta
GREENSPACE BACKING! Experience the best in the community of Cherot, connected to trails and nature. This stunning 3 bedroom, 2.5 bathroom duplex home offers 9' ceilings and an open concept main floor with half bath, designed for entertaining and comfort. The kitchen features upgraded cabinets, pantry, convenient waterline to fridge and gas line to stove. The upper floor features a flex area, convenient laundry room, full 4-piece bathroom and 3 large bedrooms. The master is a true oasis with walk-in closet and ensuite. Other highlights of this amazing home include a separate side entrance, legal suite rough in's, FULL LANDSCAPING, a double attached garage, $3,000 appliance allowance, gas line to rear deck, unfinished basement with painted floor, high efficiency furnace, and triple pane windows. Buy with confidence. Built by Rohit. UNDER CONSTRUCTION. Photos may differ from actual property. Appliances/shower wand washers not included. No railing. (id:42336)
Mozaic Realty Group
1519 26 St Nw
Edmonton, Alberta
The Atlas offers 2,357 sq ft of well-designed living space on a walkout lot. This Evolve model features a double attached garage, 9’ ceilings on the main and lower levels, and Luxury Vinyl Plank flooring. The main floor includes a bedroom, full 3-piece bath with walk-in shower, mudroom, and an open-concept kitchen, nook, and Great Room. The kitchen features a spice kitchen, quartz countertops, Silgranit sink, island with eating ledge, full-height backsplash, and soft-close cabinets with crown moulding for a refined touch. Upstairs, enjoy two spacious primary suites—each with walk-in closets and private ensuites—plus a bright bonus room, full laundry room, main 3-piece bath, and two additional bedrooms. Large windows throughout provide abundant natural light. Additional features include a garden door, matte black finishes, upgraded railings and trim, full appliance package, basement rough-ins, and extra side windows on every level—enhancing comfort, style, and livability. (id:42336)
Exp Realty
4712 Knight Cl Sw
Edmonton, Alberta
Step into a bespoke estate in River’s Edge Keswick, where every detail whispers sophistication. With nearly 4,000 SF of elevated living, this 5 bed, 6 bath home is a designer’s dream - from rich hardwood floors on both levels (and stairs) to a showstopping folding patio door that seamlessly merges indoor and outdoor living. Entertain in a sleek chef’s kitchen with panel-ready cabinetry, under-cabinet lighting, and custom metal touches including a statement hood fan, pantry door, and open shelving. The 10’ ceilings add drama, while iron railings, LED-lit closets, and curated designer lighting elevate every room. A screened deck overlooks your private sanctuary, and the triple garage (with epoxy floors) and oversized driveway deliver ultimate function. With a separate basement entry and luxe finishes throughout, this is more than a home; it’s a statement. (id:42336)
Century 21 Bravo Realty
19 Springbrook Wd
Spruce Grove, Alberta
The Allure blends meticulous design, elegance, and practical living. It offers 9' ceilings on the main and basement levels, a double attached garage with 2' added width (not shown on plan), separate entrance, and Luxury Vinyl Plank flooring. The inviting foyer leads to a bright kitchen with quartz counters, island with flush eating ledge, full-height tiled backsplash, over-the-range microwave, undermount sink, soft-close cabinetry, and a large walk-through pantry connecting to the mudroom and garage. The great room soars 17' with an electric fireplace, while large windows and sliding patio doors fill the great room and nook with light. A half bath completes the main floor. Upstairs, the primary suite features a spacious walk-in closet and 3-piece ensuite with tub/shower. A bonus room overlooks the open-to-below area, alongside a main bath, laundry, and two bedrooms with ample closets. Upgraded railings and basement rough-ins are included. This home showcases our enhanced Sterling Signature Specification. (id:42336)
Exp Realty
4586 Warbler Lo Nw
Edmonton, Alberta
Introducing the Sapphire—a 1,615 sq ft home designed for comfort and functionality. With 9' ceilings on the main and basement floors and luxury vinyl plank flooring throughout the main level, this home blends style and smart design. The kitchen features quartz countertops, an island with eating ledge, Silgranit sink, pendant lighting, over-the-range microwave, full-height tile backsplash, and a large corner pantry. A front bedroom and full 3-piece bath with walk-in shower add flexibility. Large windows brighten the living and dining areas, with a central garden door providing backyard access. Upstairs includes a bonus room, a spacious primary suite with walk-in closet and 3-piece ensuite with tub/shower, two more bedrooms, a main 3-piece bath, and a laundry closet for a stackable washer/dryer. Brushed nickel plumbing and lighting fixtures, a separate side entrance, and basement rough-ins are included—making the Sapphire a beautifully balanced home for modern family living. (id:42336)
Exp Realty
2346 151 Av Nw
Edmonton, Alberta
This Beautiful 2 Bedroom + Den in Applegate shows Spotless! Being an Upper level, West Facing Corner unit the location is Prime! Some of the features and upgrades of this Stunning Home include; New Laminate flooring, Berber Carpet, Kitchen Cabinets and Granite Countertops,Appliances,Bathroom renovation,Fresh Paint, Marble Wood Burning Fireplace, Large Deck and More! This Gorgeous Condo is move in ready and needs nothing, must see! (id:42336)
RE/MAX River City
#205 7511 171 St Nw Nw
Edmonton, Alberta
Incredibly maintained and immaculately clean! This wonderful CUTE as a button one bedroom apartment is perfect for the young professional, or investor. The property is located minutes from the whitemud and west edmonton mall, Callingwood Square Shopping and Jamie Platz YMCA. The building is welcoming with air conditioning in the common areas and plenty of visitor parking and elevator access to all floors and parking. An open floor plan for the apartment that allows for barrier free movement, room for a small bistro table, and a larger living room leading to a south facing patio. The bedroom is large and can accommodate a larger bed and bedroom furniture. The four piece bathroom is easily accessible if you have mobility concerns and the stackable washer and dryer is conveniently located in the bathroom. There is plenty of storage in the apartment, the unit comes with a south facing patio. There is one title underground parking stall. Low condo fees and a well run building make this an investors dream! (id:42336)
RE/MAX River City


