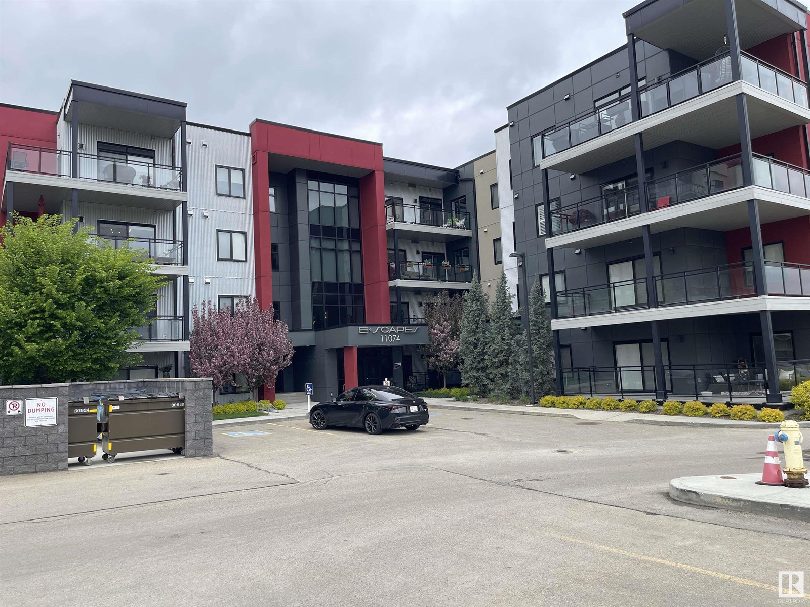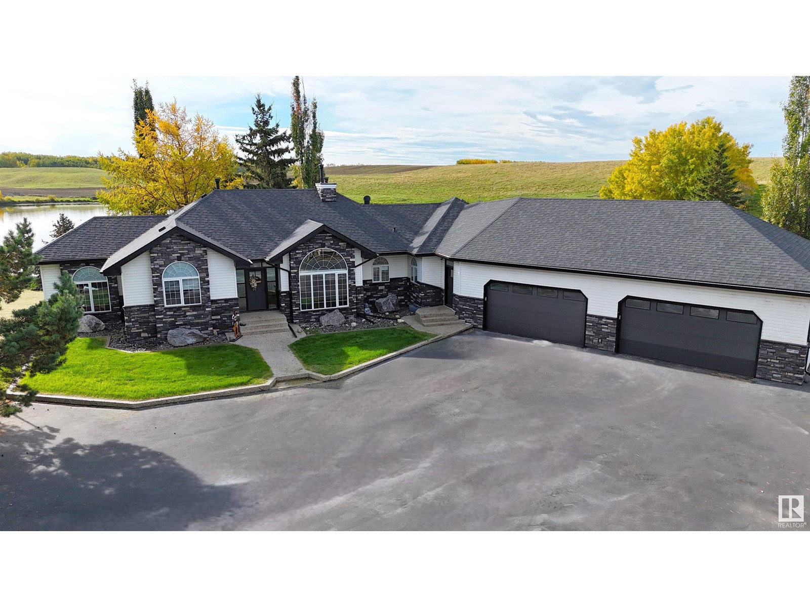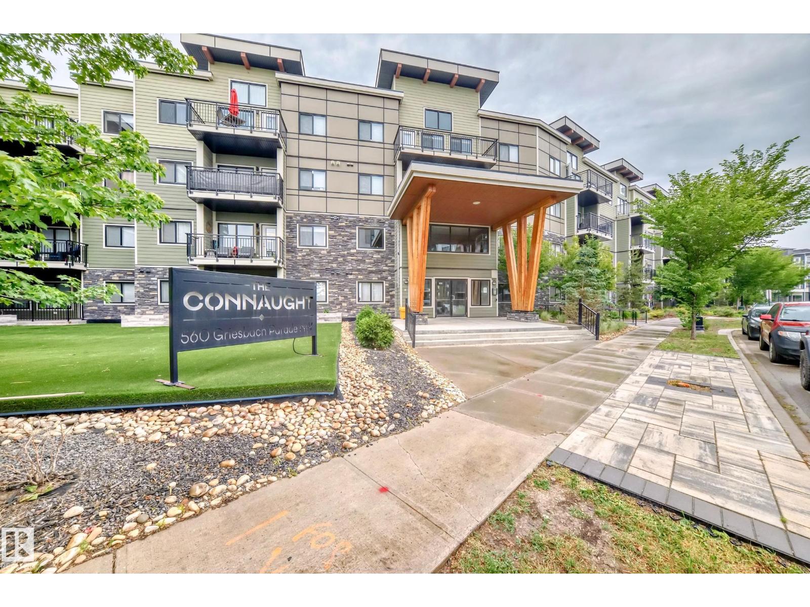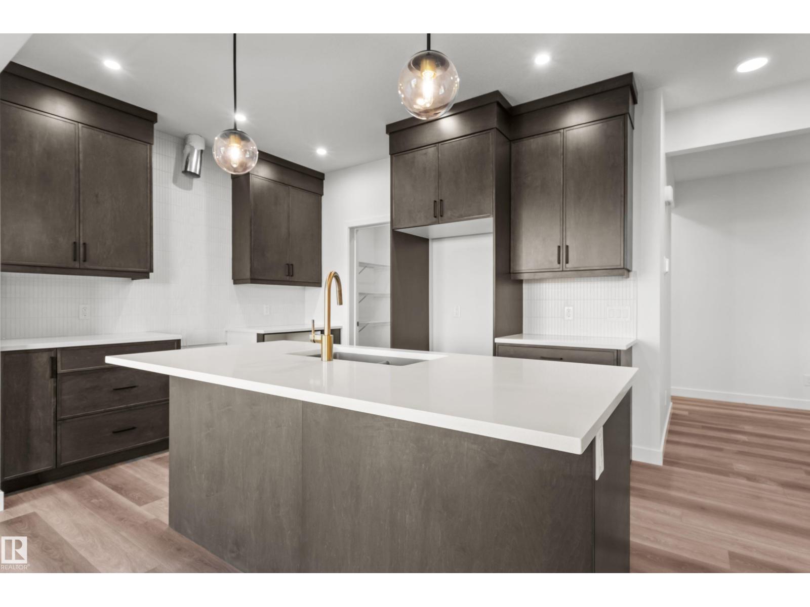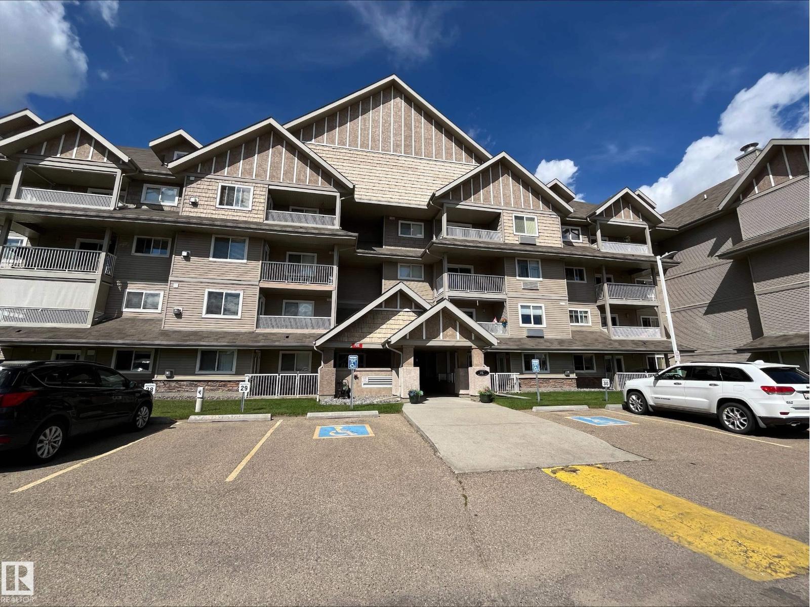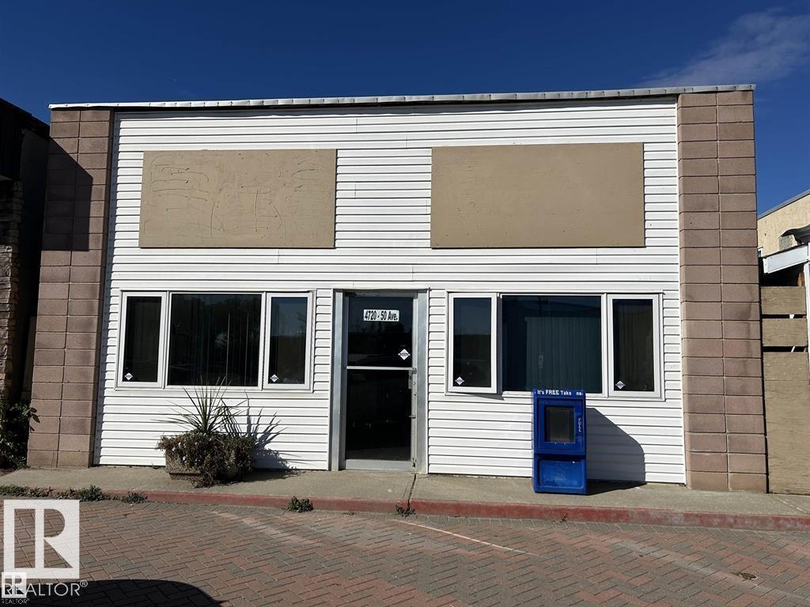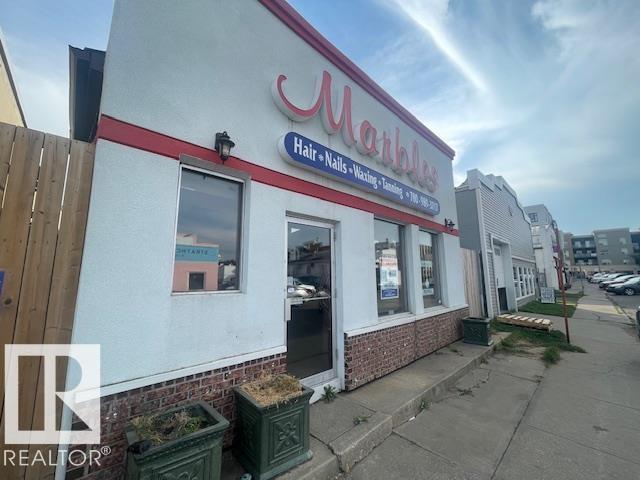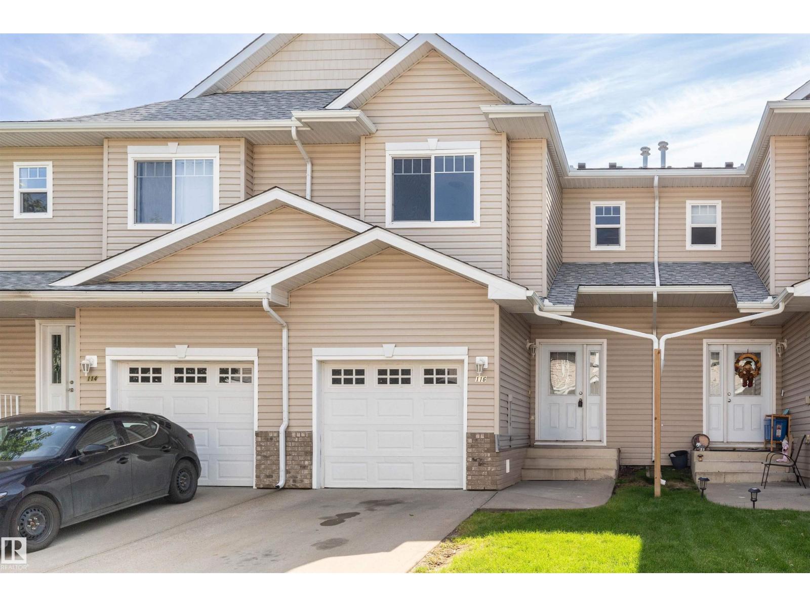1925 Westerra Ln
Stony Plain, Alberta
Experience luxury and functionality in this stunning Westerra triple garage home! With no rear neighbours and backing onto a green space and outdoor rink/park, this serene property offers a peaceful escape. The expansive master bedroom features a spacious balcony, perfect for taking in the views. With 2395 sq ft of living space, this property boasts a bright and airy open to above great room. The main level includes a versatile den, full bathroom, convenient mudroom, and chef’s kitchen with large island, quartz countertops and ceiling height cabinetry, as well as, a built in wet bar. The upper level offers 3 spacious bedrooms, including the stunning owners suite with a vaulted ceiling, walk in closet and a spacious ensuite with double vanity. Additional highlights include a cozy bonus room, upstairs laundry, triple pane windows, and separate side entrance. Watch your kids play in the park from your very own Juliet balcony off the primary. A true must-see! (id:42336)
Rimrock Real Estate
#129 11074 Ellerslie Rd Sw
Edmonton, Alberta
Welcome home to Richford’s E’SCAPES 2 luxury condominiums. Conveniently located seconds away from Anthony Henday and Highway 2, this stunning 1 bed 2 bath condo offers quick access to all of the amenities Edmonton’s south side has to offer. Boasting elegance, this modern open concept suite showcases custom built interior finishes that are sure to impress. Enter this immaculately maintained suite and be greeted by a spacious open concept layout with just over 1,030 sq. ft. of living space. Kitchen offers a large island with an eating bar, gorgeous soft close white cabinets, quartz countertops, and stainless-steel appliances. Retreat in your private king sized master suite offering a walk-through closet, and 3 piece ensuite with a tiled shower. Comfort living is guaranteed by in-suite laundry, built in pantry, natural gas bbq outlet on the balcony, and central A/C. Featuring two underground titled parking stalls and large storage cage (12'x5'), as well as access to a gym, social room, and guest suite. (id:42336)
Real Broker
5553 55 Av
St. Paul Town, Alberta
Bare Lot in Park Avenue Estates- If you're looking to build in a great new St. Paul subdivision, this is ideal for you. With school bus service, the Iron Horse Trail and park nearby, this is perfect for any family wanting to start their new home from the ground up! (id:42336)
Century 21 Poirier Real Estate
#5 2022 Parkland Dr
Rural Parkland County, Alberta
Custom WALKOUT Bungalow w/ Attached QUAD Garage (44Wx25L, heated, 220V, water/sink) on 1.43 acres in a quiet cul-de-sac on a PRIVATE POND in Marrakesh Properties subdivision, a short 10 min drive west of Stony Plain. This beautiful 2,256 sq ft (plus full basement) home features central AC, hardwood & tile flooring, vaulted ceilings and the perfect spaces for you home business. On the main: living room w/ gas fireplace, dining room w/ built-in buffet (sink & beverage fridge), gourmet kitchen w/ eat-up centre island, main floor laundry, 2.5 bathrooms & 4 bedrooms including the owner’s suite w/ 5-pc ensuite & walk-in closet. Walkout basement: 2 additional bedrooms, office, 4-pc bath, storage rooms and a massive family/rec room w/ 2nd gas fireplace, wet bar & sound system. Outside: WATERFRONT VIEWS from the patio & composite deck; 2 sheds, paved driveway and a 48’x24’ WORKSHOP w/ heat & central AC. Easy access to Yellowhead & 16A. Perfect location to run a business from your PRIVATE WATERFRONT HOME near town. (id:42336)
Royal LePage Noralta Real Estate
#307 560 Griesbach Parade Pr Nw
Edmonton, Alberta
Spacious 1,333 sq. ft. (builder's size) top-floor condo in the highly desirable Griesbach community! This 3-bedroom, 2-bath home boasts modern finishes including a heat pump, quartz countertops, soft-close cabinets and drawers, and durable LVP/LVT flooring throughout the main living areas, with cozy carpet in the bedrooms. Enjoy a north-facing deck overlooking the quiet, tree-lined neighborhood—perfect for relaxing or entertaining. Underground tandem parking for two vehicles adds convenience. Griesbach offers a vibrant, family-friendly lifestyle with parks, walking trails, local shops, cafes, and easy access to schools and public transit. Building amenities include a car wash bay, underground parking, library, games room, and exercise room. A stylish, functional home in a thriving, welcoming community! (id:42336)
Royal LePage Summit Realty
2124 Muckleplum Cr Sw
Edmonton, Alberta
*26' POCKET, CONVENTIONAL LOT* Looking for a DOUBLE FRONT ATTACHED GARAGE SINGLE FAMILY HOME with a SPACIOUS LOT? The Rundle 24 is our 1887 sq.ft. 3 bedroom home design located in Edmonton’s award winning community of the Orchards. This home includes a beautifully upgraded kitchen, equipped with 3CM quartz, a chimney hoodfan, GAS range, built in microwave, french door fridge with EXTERNAL ice/water dispenser and dishwasher. We've included a SIDE ENTRY, perfect for future basement development. Upstairs, you'll find 3 spacious bedrooms and a bonus room. The primary ensuite offers a FULLY TILED SHOWER with an acrylic base. The lot is a CONVENTIONAL lot (not a zero lot line). (id:42336)
Century 21 Leading
#204b 6 Spruce Ridge Dr
Spruce Grove, Alberta
Modern comfort in the Heart of Spruce Grove. Step into this bright and spacious 2 bedroom condo offering style, convenience and comfort. The inviting open concept living area features durable vinyl plank flooring and a cozy corner gas fireplace- perfect for relaxing evenings. The large kitchen boasts ample cabinetry & counterspace, ideal for everyday cooking or entertaining guests. Enjoy two well-appointed bathrooms, including a 3pc. main bath & a 4pc. ensuite! Slide the patio doors open from the living room and you will find the relaxing deck with shade awning curtains, which provides the perfect spot for morning coffees or summer evening meals. Both bedrooms are a great size, the master bedroom features a built-in AIR CONDITIONING UNIT. This complex also offers a car wash facility for all owners, plus an titled underground parking stall. Situated close to all amenities - shopping, dining, recreation and transit- you'll love the convenience of this sough-after Spruce Grove condo complex. (id:42336)
Royal LePage Noralta Real Estate
2431 194 St Nw
Edmonton, Alberta
The Affinity model blends elegance and smart design for today’s families. It features an extended double attached garage with a floor drain, side entry, 9' ceilings on main & basement levels, and LVP flooring throughout the main. The foyer leads to a 3-piece bath with walk-in shower and a versatile den. The open-concept kitchen, nook & great room are perfect for gatherings. The kitchen includes a flush island, built-in microwave, full-height tiled backsplash, Silgranit sink, chimney hood fan, soft-close cabinetry & corner pantry. Great room with fireplace & nook offer large windows and access to the backyard. Upstairs, the bright primary suite features a 5-piece ensuite with double sinks, walk-in shower, freestanding tub & walk-in closet. You’ll also find a bonus room, 3-piece bath, laundry, and two additional bedrooms with generous closets. Includes black fixtures, upgraded railings, basement rough-in & our new Sterling Signature Specification. (id:42336)
Exp Realty
4720 50 Av
Redwater, Alberta
This 1,919 sq. ft. concrete block commercial building is located in the heart of downtown Redwater. Previously used as a long-standing newspaper printing shop, the property features a durable tin roof and solid concrete block construction, making it an ideal space for any new business venture. (id:42336)
RE/MAX Edge Realty
10119 81 Av Se
Edmonton, Alberta
The perfect location just off Whyte ave. This building has many uses with lots of office space, once operated as a successful hair and tanning salon. Just under 3000 sq ft with almost 600 sq ft of mezzanine storage. The property is currently vacant. If its too big for what you need, you could sublet the other half. (id:42336)
RE/MAX Edge Realty
#114 7711 71 St Nw
Edmonton, Alberta
Welcome to the Elements at Urban Village! Immediate possession available. TWO titled stalls- one above ground and one in heated underground parking. This 2 bedroom, 2 bathroom unit has a practical layout that you will love. The primary bedroom has a walk in closet and a 4 piece ensuite. The second bedroom has a generous sized closet and is right next to the main bathroom. You'll find a corner pantry and stainless steel appliances in the open concept kitchen space. There is plenty of cabinet and counter space to store your cooking utensils and make your favourite meals! Speaking of food, this condo is located near Whyte avenue and some of the finest restaurants and grocery shopping Edmonton has to offer. It is located within 15 minutes of the University of Alberta which you can access through closely located public transit. You'll find yourself minutes from Sherwood Park and Edmonton's major roadways for ease of commute and transportation. (id:42336)
RE/MAX Real Estate
#116 5001 62 St
Beaumont, Alberta
This stunning, fully & recently renovated 3 bedroom & 2 1/2 bath townhouse in Eaglemont Heights in Beaumont welcomes you. Ideally situated close to all amenities and minutes from major thoroughfares, this townhouse has had all the walls painted, floors replaced with luxury vinyl planks, baseboards replaced, and all appliance in the kitchen and laundry have been replaced with new, stainless steel appliances. A single attached garage and very low condo fees combine to make this beautiful property more attractive to a first-time buyer or investor. (id:42336)
Capcity Realty Group



