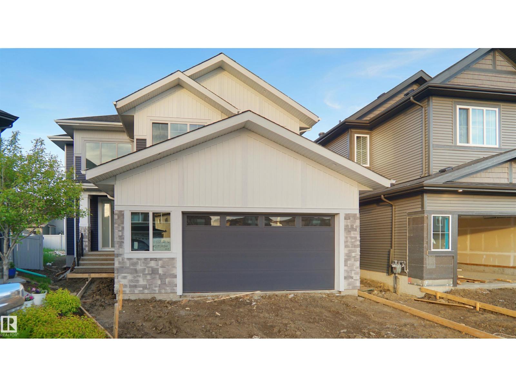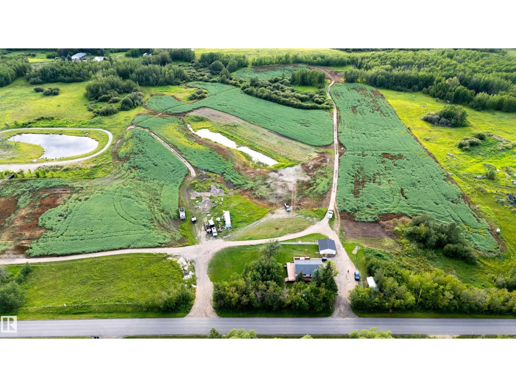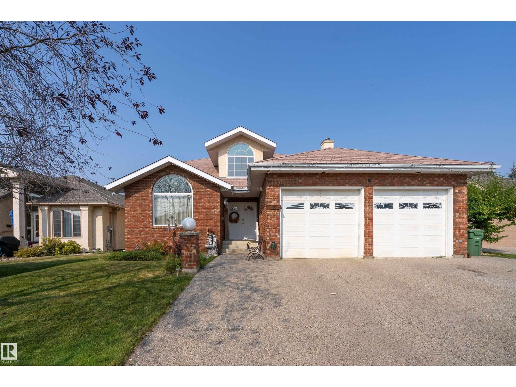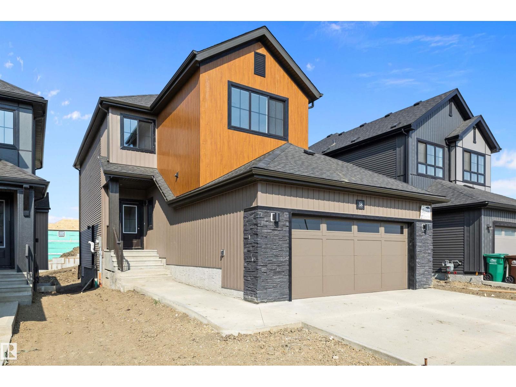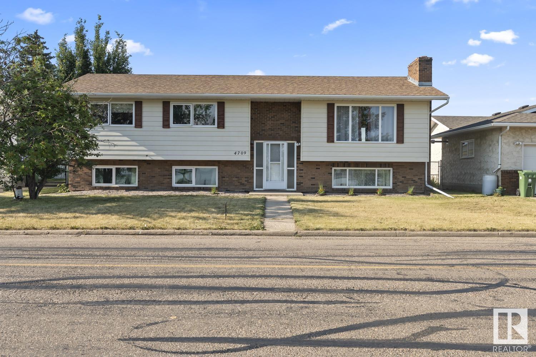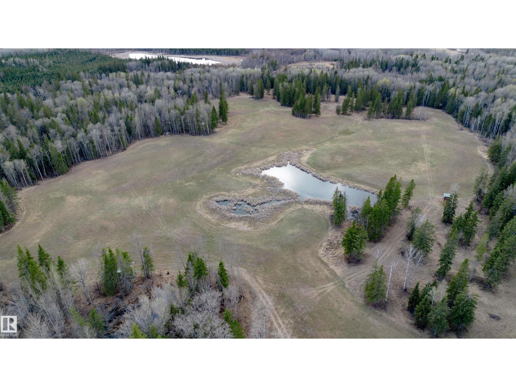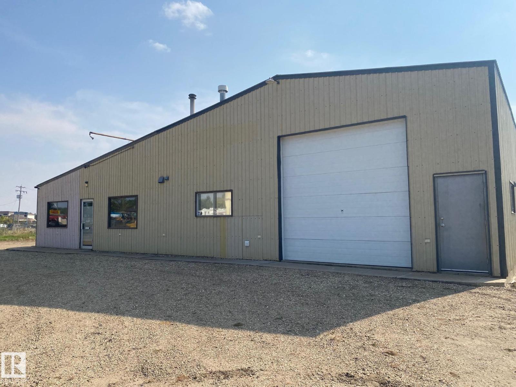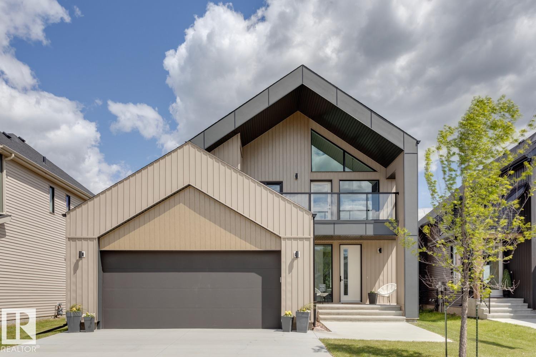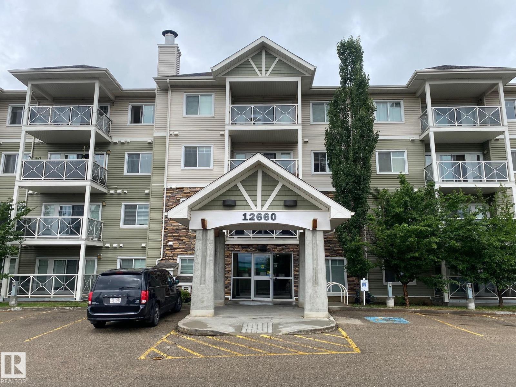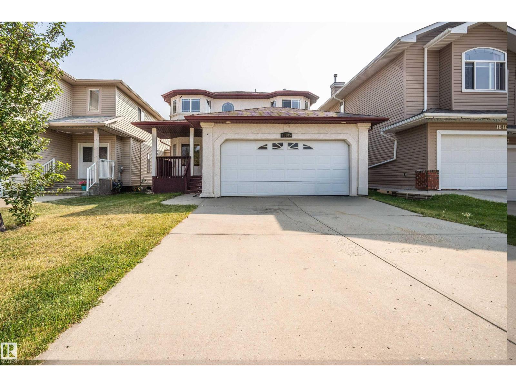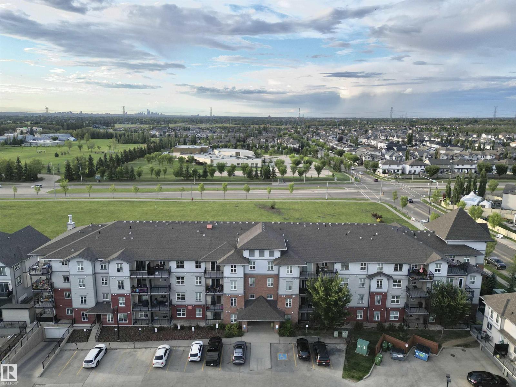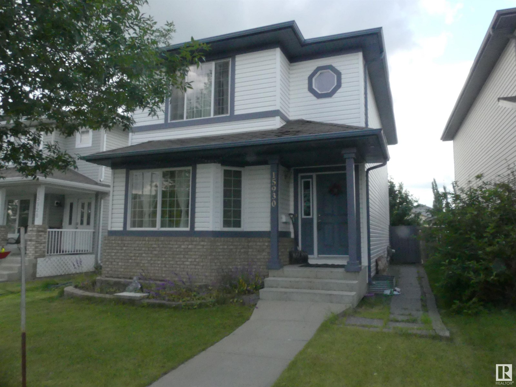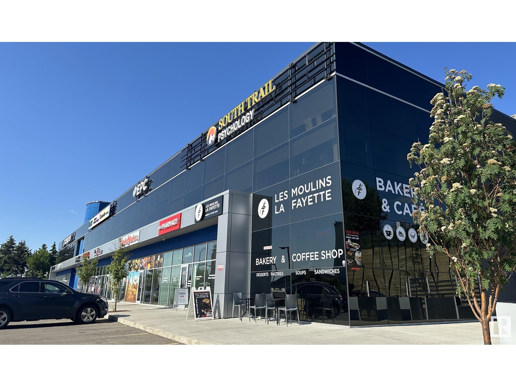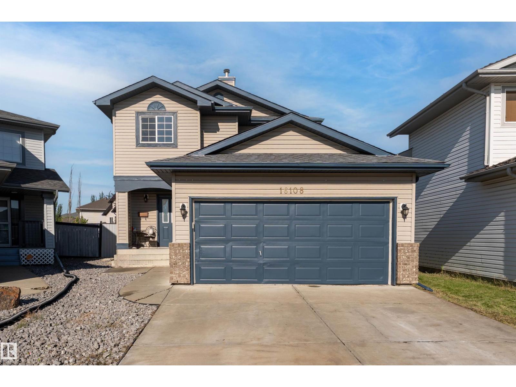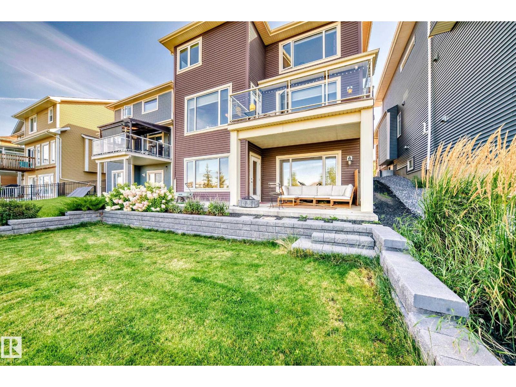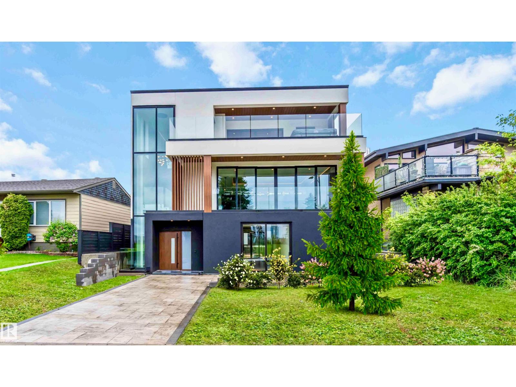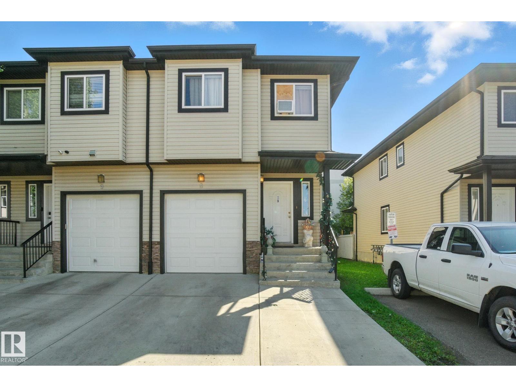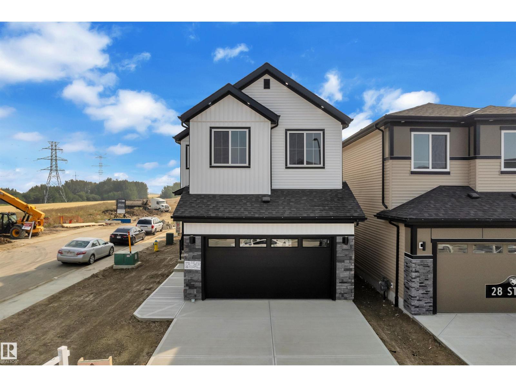6188 Carr Rd Nw
Edmonton, Alberta
Prepare to be impressed by this stunning Efficient Quality Homes built custom 2 Story. Once you enter you're greeted by 10’ ceilings on the main floor, creating an bright and open space. Designed for modern living for a larger family the open-concept layout is highlighted by a chef's kitchen and a separate spice kitchen sleek quartz counters and tons of cabinets. Adjacent to the kitchen, the generous dining area perfect for family gatherings. Enjoy the massive living room with tons of natural light. The main floor also features a main floor bedroom /Den and a full bathroom. The second level features the primary bedroom with a spa-like ensuite, a soaker tub, glass-tiled shower, & double sinks. Two additional spacious bedrooms & a large centered flexible bonus space provide comfort and also perfect for entertaining. Located close to all amenities this home is perfect for all walks of life! (id:42336)
Royal LePage Arteam Realty
52028 Range Rd 231
Rural Strathcona County, Alberta
Welcome to 20 acres where peaceful acreage living meets unbeatable convenience. Surrounded by mature trees for privacy, this property offers easy access to four major highways including Hwy 14, Anthony Henday Hwy 21 and white mud, putting Sherwood Park, Edmonton, and nearby communities just minutes away. Enjoy the freedom of rural living with the comfort of being close to schools, shopping, and amenities. A rare chance to own a well-located acreage with both tranquility and connectivity. Currently on well water; city water connection available if desired! (id:42336)
Royal LePage Arteam Realty
12 J Brown Pl
Leduc, Alberta
This custom-built home offers nearly 3,000 sq. ft. of living space in a quiet cul-de-sac with stunning views of West Point Lake. The main floor boasts a spacious master suite with direct access to an oversized deck, a bright kitchen/living area, formal dining room, front seating area, main-floor laundry, a powder room, and excellent vaulted ceilings. Upstairs, you’ll find two large bedrooms, a 4-piece bath, and a flexible space for an office, study, or play area. The walkout basement currently has demountable rooms for flexible use, a hot tub room/bedroom, and double doors leading just steps to the lake. Relax with heated floors and appreciate the updated electrical systems for added peace of mind. This home has been meticulously maintained and move-in ready, this home blends comfort, style, and a breathtaking location. (id:42336)
Exp Realty
38 Cannes Cv
St. Albert, Alberta
Welcome to this brand new 2179 SQFT, Lancaster II Model by award winning builder Blackstone Homes in upscale community of Cherot. The exceptional architectural & magnificent PARIS theme Playground makes this neighbourhood unique. As you enter, will be welcomed by nice foyer leading to a main floor bedroom perfect for work from home days/guest room, mudroom with built ins, walk through pantry leading to beautiful kitchen. Great room offers linear fireplace with feature wall, large kitchen & dining area with coffered ceiling. The 2nd floor offers 3 big size bedrooms, 2 full baths, bonus room & laundry room. Master bedroom is huge with beautiful spa like ensuite offering 2 sinks, shower & freestanding tub, huge WIC with access to the laundry room. Other features-9' main/basement ceiling, maple railing, feature walls, MDF shelving, black plumbing, electrical, Upto the ceiling soft closing cabinets, upgraded quartz, New Home Warranty, great location - backing pond and close to park/Ray Gibbons/shopping. (id:42336)
Century 21 Signature Realty
4709 Lakeshore Dr
Bonnyville Town, Alberta
Welcome to this stunning well maintained 5-bedroom, 3-bathroom home on Lakeshore Drive in Bonnyville. Boasting 1,468 sqft of spacious living, this beautiful house features two brick faced fireplaces, large south-facing windows, two sets of stairs to the lower level, main floor laundry, updated kitchen with quarts countertops, cabinets and appliances. Enjoy outdoor adventures with a nearby playground and Jessie Lake walking trail. The vertical platform lift off the back deck(29'x10') to the heated 26'x 25' garage and inclined platform lift at the main entrance add accessibility and convenience. Enjoy family gatherings in the large private backyard. Don't miss out on this incredible opportunity! (id:42336)
Royal LePage Northern Lights Realty
28 Cannes Cv
St. Albert, Alberta
Welcome to this beautiful WALKOUT 1504 Sq.ft award winning Coventry Bungalow built by Blackstone Homes in Cherot St. Albert. The exceptional architectural & magnificent PARIS Playground makes this neighbourhood unique.This home has won the best home with Canadian Home Building Association. Upon entering you will be impressed by the huge foyer with wainscotting. Built in beautiful chef's dream kitchen offering up to the ceiling cabinets huge island open to dining room with beautiful coffered ceilings. Great room with vaulted ceilings & Linear fireplace with up to the ceiling tiles. On the main floor you will find huge Master bedroom with beautiful ensuite - stand alone tub, double sinks shower & 10MM frameless glass, Mudroom with bench, built ins & laundry. Other features - MDF shelving, walkout deck with metal railing, feature wall, engineered hardwood, black plumbing and fixttures, maple railing, quartz countertops, 9' main & basement ceilings & Alberta New home warranty. Close to park and Ray Gibbons Dr (id:42336)
Century 21 Signature Realty
Rge Rd 261 Twp Rd 630
Rural Westlock County, Alberta
Wild creatures galore. Experience the wilderness at this beautiful quarter (141.86 acres) of land near Larkspur, Alberta. Original growth and some bush is almost 100 years old. Marketable timber. Large dugout retains a high level of water all the time. 2 well-built (cost $5000 each) hunting blinds and a sea can are included. Nice long driveway into the property takes you into seclusion. Hunter's paradise. Close to world-famous Long Island Lake. Close to crown land, quad / snowmobile trails, watersports, fishing, camping, horse-back riding, whatever is your thing. Birch, spruce, poplar. 30 acres cleared in 2 -15 acre openings. Property is fenced. (id:42336)
Exp Realty
472 Roberts Cr
Leduc, Alberta
**WALKOUT and backing to POND in LEDUC** Step through the grand entrance into a spacious open-concept main floor, thoughtfully designed for seamless flow between living, dining, and entertaining areas. The heart of the home is a gourmet kitchen paired with a secondary spice kitchen, perfect for passionate cooks and effortless hosting. Large windows invite natural light to brighten the living space, while a cozy fireplace adds an extra layer of warmth and charm. A dedicated den on the main level offers flexibility as a home office or guest room, while a mudroom adds daily convenience. Upstairs, you’ll find a luxurious primary suite with a spa-inspired ensuite and a spacious walk-in closet. Three other spacious bedrooms upstair .Enjoy outdoor living on the covered deck or balcony, ideal for morning coffees or evening sunsets. The home is complete with a generously sized garage. (id:42336)
Maxwell Polaris
22 Cannes Cv
St. Albert, Alberta
Welcome to this beautiful WALKOUT 2381 SQFT award winning OXFORD model by BLACKSTONE HOMES in Cherot, in St. Albert offering the exceptional architectural & magnificent PARIS Playground making this neighbourhood unique. This model won the best home with BILD awards 2024. As you enter, you will be impressed by the huge foyer, main floor den, dining room with bar, great room offering open to below high ceiling with coffered ceiling, linear fireplace with stone wall, chef's dream kitchen with up to the ceiling & soft closing cabinets with huge island & much needed mudroom with built ins and bench. On the 2nd floor you will find 3 bedrooms, 2 baths, laundry room, bonus room with fireplace & overlooking the great room. Master bedroom offers luxury ensuite with double sink, frameless upgraded shower, tub and huge WIC. Other features - 9' main/basement ceiling, upgrade quartz , MDF Shelving, black plumbing & fixtures, Built in appliances in Kitchen, New Home Warranty. Close to all amenities and Ray Gibbons dr. (id:42336)
Century 21 Signature Realty
4815 46 Av
Wetaskiwin, Alberta
Excellent opportunity located in Wetaskiwin! Single story wood frame building on concrete slab foundation, metal roof as well as metal exterior siding. Ceiling height in the office and reception area is 9', this section is approximately 600 sq. ft. and is heated by forced air furnace, complete with bathroom. There are 2 shop areas, as well as a separated attached area equipped for a paint booth. Larger area has 14' ceiling height, 3 overhead doors heated with radiant heat. Smaller area also has over head door (id:42336)
Royal LePage Parkland Agencies
#105 401 Southfork Dr
Leduc, Alberta
Move-in ready End Unit in Southfork! This stylish 2-bed, 2-bath townhome offers an open-concept main floor with modern kitchen, bright living space, and access to your private deck. Upstairs, the spacious primary suite includes a walk-in closet and ensuite, while the lower level provides a second bedroom, full bath, laundry, and storage. ideal for guests or a home office. Dedicated parking is right at your door, and the well-kept complex includes visitor parking. Located in Leduc’s top community with parks, school, trails, and quick access to Hwy 2 this clean and affordable home is ready for you! (id:42336)
Candid Realty & Management Ltd
Se 8-45-7 W5m
Rural Wetaskiwin County, Alberta
Just 10 km south of Alder Flats, this beautiful 155.28 acre property offers a perfect balance of open hayland and mature trees, creating endless possibilities. With perimeter fencing, a pond, and abundant wildlife, it’s a haven for outdoor enthusiasts, cattle farmers, hobby farmers, or anyone seeking a peaceful retreat. Imagine the potential: continue producing hay, develop your dream farm or acreage, or create a private recreational escape. Whether you’re looking for productivity, privacy, or pure enjoyment, this quarter section is ready for your vision. (id:42336)
Century 21 Hi-Point Realty Ltd
37 - 3410 Ste. Anne Tr
Rural Lac Ste. Anne County, Alberta
Welcome to the gated community of Windmill Harbor, the most unique community in Lac Ste Anne & Alberta Beach. This immaculate showhome features a stunning floorplan and offers spectacular lake views and backs onto an environmental reserve. This property includes 4 bedroom, is fully finished top to bottom and has been upgraded throughout. The main level features a 20ft vaulted ceiling with massive windows allowing for tons of natural light, spacious living room, perfectly situated dining room and a clean modern kitchen. The upper level is where you will find a beautiful bonus room that overlooks the entire lac ste anne lake. This home comes fully finished, fully landscaped and is move in ready! Many other lots available to add your own touches if you're looking to build in this perfect community that will include community amenties, pickle ball courts, outdoor bbq area, marina with extra boat slips, hiking trails and so much more. Perfect all year round for recreational use or full time living. (id:42336)
Royal LePage Arteam Realty
#106 12660 142 Av Nw
Edmonton, Alberta
2 Bed, 2 Bath Main Floor Condo in Solara! Discover the perfect blend of comfort and convenience in this beautifully designed condo in the sought-after Solara complex. Offering 868 sq ft of living space, this main floor unit means no stairs or elevator required—perfect for easy access! Highlights: Open-concept layout with stylish dark cabinetry & upgraded countertops. Eat-in bar—ideal for casual dining or entertaining. Primary bedroom with walk-in closet & private 4-piece ensuite. Second bedroom located on opposite side of the unit for added privacy. Bonus storage room—perfect for a small home office or den. In-suite laundry with stacked washer/dryer. Private deck facing a greenbelt—enjoy your morning coffee in peace. Titled parking stall right next to the building entrance. Secure complex with amenities including a fitness room. Steps to transit, close to the Islamic School, and surrounded by shopping, restaurants, and services. Easy access to 127 Street & Anthony Henday Drive. (id:42336)
Professional Realty Group
16105 49 St Nw
Edmonton, Alberta
Designed for everyday living and stylish entertaining, this 4 bed, 3 bath home with a double attached garage is sure to impress. Step inside to a welcoming foyer and sun-filled open-to-below living room. The formal dining area is perfect for family gatherings, while the main level bedroom and full bath add convenience. Relax in the family room with fireplace or enjoy meals in the bright breakfast nook adjoining a functional kitchen with pantry. Step outside to a landscaped yard with no maintenance deck and sleek glass railing, your private oasis for summer evenings. Upstairs, retreat to the primary suite with walk-in closet and 4pc ensuite, while two more bedrooms and a 4pc bath offer plenty of space. The open-to-below balcony adds architectural charm. The unfinished basement awaits your creativity. Close to schools, parks, playgrounds, grocery stores, major banks, restaurants, and with quick access to Anthony Henday Dr & Manning Dr, everything you need is at your doorstep. (id:42336)
Maxwell Polaris
#206 667 Watt Bv Sw
Edmonton, Alberta
Immaculate 2nd-floor condo in Walker! This bright unit offers 2 bedrooms, 2 bathrooms, and a den. The open-concept kitchen features quartz countertops and a breakfast bar, perfect for casual dining. The primary bedroom boasts a walk-through closet and private ensuite. Enjoy the convenience of in-suite laundry and a spacious balcony overlooking peaceful green space. This pet-friendly building includes titled outdoor parking, with underground rental options available. Residents have access to a fitness room and a social room with full kitchen. Ideally located within walking distance to shops, restaurants, and transit, with quick access to QE2, Anthony Henday, Ellerslie Rd., 91st & 50th St., South Common, and Edmonton International Airport. A perfect opportunity for first-time buyers or investors—don't miss out! (id:42336)
Royal LePage Noralta Real Estate
15930 139 St Nw
Edmonton, Alberta
Approximate 1525sqft 2storey house in Carlton, 3 bedrooms upstairs with 4 piece ensuite in master bedroom, full bath connected to other 2 bedrooms, main floor with den, kitchen & rumpus room. Basement finished with family room &1 bedroom with 3 piece bath ensuite. Patio door to sun deck & large double detached, across street from K-9 school with playground, Close to amenities. Priced to sell, act quick (id:42336)
RE/MAX Real Estate
#107 4420 Calgary Tr Nw
Edmonton, Alberta
1,076 sq.ft.± retail unit available for lease at South Trail Plaza, located at 4420 Calgary Trail NW in Edmonton. The site offers multiple access points and DC2 zoning, allowing for a variety of uses. Positioned in a high-traffic corridor with 41,690 vehicles per day. The property includes 172 surface parking stalls. (id:42336)
Nai Commercial Real Estate Inc
16108 130 St Nw
Edmonton, Alberta
Elegant and spacious 1,600 sq ft 2-storey home in prestigious Oxford. Step into an open-concept main floor featuring a sun-filled living room with a stylish tile-surround gas fireplace. The kitchen boasts stainless steel appliances, a corner pantry, and abundant cabinetry, flowing seamlessly into the dining area with access to a large deck overlooking the beautifully landscaped, fully fenced backyard. Upstairs offers 4 well-appointed bedrooms, including a serene primary retreat with walk-in closet and spa-inspired 4pc ensuite. The fully finished basement impresses with a generous rec room, 5th bedroom, 4pc bath with sauna, and laundry. Prime location near Oxford Lake, trails, schools, shops, and more. Shingles were completed 2025. (id:42336)
Exp Realty
8412 218 St Nw
Edmonton, Alberta
Pond view Walkout Spacious 2500 Sqft Two Storey Home Finished Basement Full Bathroom on main flr Suited in West Edmonton Rosenthal. The view as you enter this home is nothing short of breathtaking. The grand foyer is open to above, featuring 9' ceiling and hardwood floor throughout main level. The bright living room faces the lake, filling the home with natural light. Upgraded large open kitchen has loads of cabinetries space and walk through pantry. An office/bedroom and a FULL BATH complete the main level. The very large bonus room fits all your family needs. 3 big bedrooms at upstairs - master bedroom with walk-in closet & 5pc ensuite. WALKOUT BASEMENT finished with a huge open space perfect for kids to play indoor soccer plus a full bathroom. Beautifully landscaped backyard connecting you with the beautiful park and pond. The double attached garage with epoxy flooring completed the home. Quick access to all amenities including upcoming recreational center. (id:42336)
Maxwell Polaris
8915 Strathearn Dr Nw
Edmonton, Alberta
Discover unmatched luxury in this award-winning Mass Timber home-the 1st of its kind in Alberta-offering over 6300sqft of living space across 4 levels. Designed by POSTMARK w/custom millwork by Scott Arthur, this architectural showpiece is perfectly positioned to capture stunning valley views & exemplifies modern sophistication. The top floor is a serene retreat, featuring a spacious primary suite with a walk-through closet, spa-inspired bathroom & a private hot tub with panoramic views. Thoughtful details include in-floor heating, 2 elegant F/P & timeless finishes. On the main floor, a refined library with a built-in humidor leads through a hidden entrance to a private poker room/ventilated cigar lounge—an exceptional space for entertaining. The media room delivers the ultimate cinematic experience, while the 1 bedroom, 1 bath garage suite offers versatile guest or rental potential. A double detached garage completes this remarkable property. This home is more than a residence—it’s a bold statement! (id:42336)
Exp Realty
#306 9854 88 Av Nw
Edmonton, Alberta
Underground Parking!! Live in Strathcona on a lovely tree lined street, 2 blks to Millcreek Ravine, 3 blks to river valley, 3 mins to downtown or Whyte ave. Steps to bus route. Some upgrades would make this cozy one bdrm unit the perfect place to call home! Spacious living room with south exposure and access to balcony. Bdrm is large with oversize closet. Bathroom has been nicely updated! Fridge & Stove are newer. Condo fees include all utilities & cable tv, except electricity. Super clean and meticulously cared for building with many recent upgrades! Super Bright south facing unit! (id:42336)
RE/MAX River City
#8 1820 34 Av Nw
Edmonton, Alberta
Attention first time home owners or Investors, welcome to this end unit Wildrose townhouse condo with attached garage. This home features 3 bedrooms and 2 1/2 baths. Upstairs are the 3 bedrooms, one of which is the spacious primary bedroom with a 4 piece ensuite bathroom. There are 2 additional bedrooms with another 4 piece bath. On the main floor is a half bath, a kitchen with granite counter tops and under mount sink and a corner pantry. This is an open design with the kitchen open to the living room. The east facing back yard is fenced and ideal if you have kids or pets. There is an entrance to the single attached garage form the front hallway. Very close walking distance to restaurants, liquor store, pharmacy, and gas station. (id:42336)
Now Real Estate Group
103 28 St Sw Sw
Edmonton, Alberta
Welcome to this beautiful custom home on a corner lot. This stunning home offers 5 BED 3 BATH. The main floor features a family area, a main floor bedroom and bathroom, a spacious living area that opens to below, a beautifully designed kitchen with a spice kitchen, and a dining area. The second floor features a luxurious master bedroom with a five-piece ensuite. Three additional spacious bedrooms share a three-piece common washroom. The floor also includes a versatile bonus room and convenient upstairs laundry facilities. (id:42336)
RE/MAX Excellence


