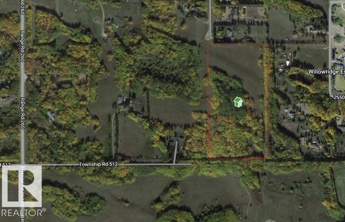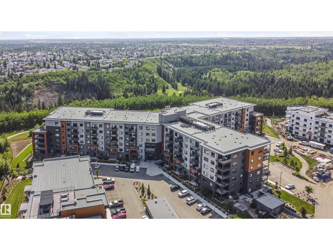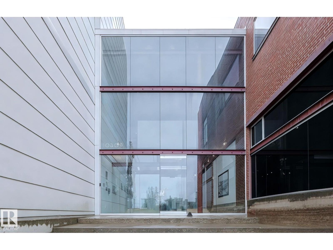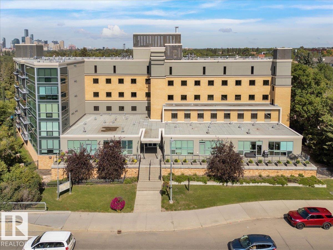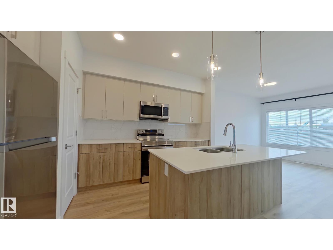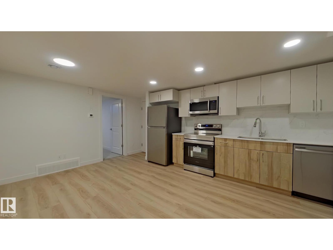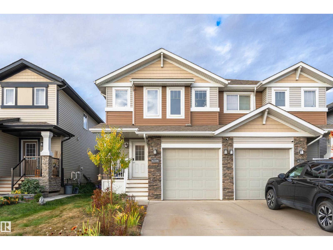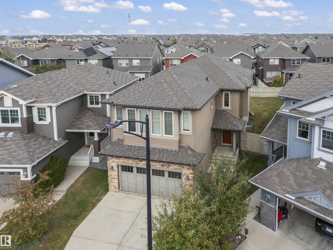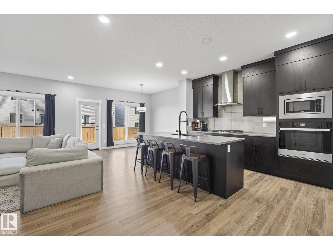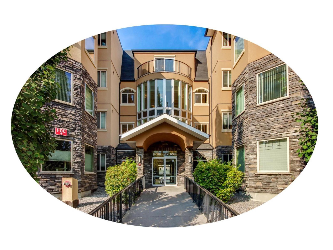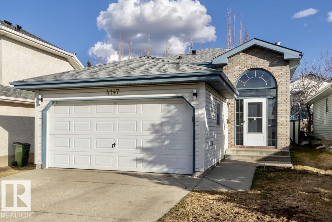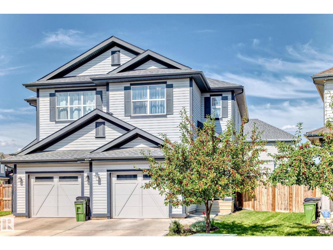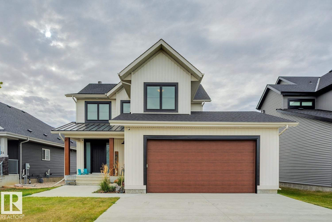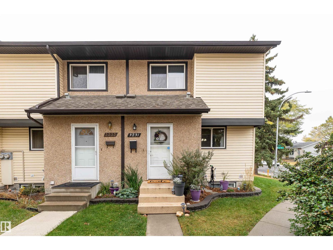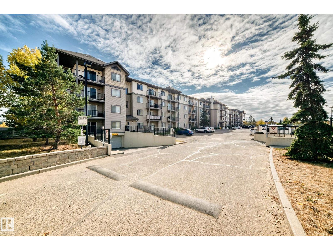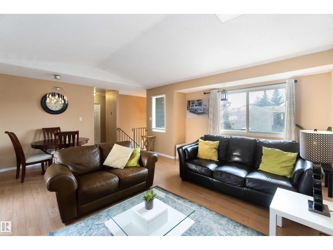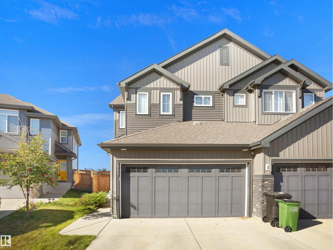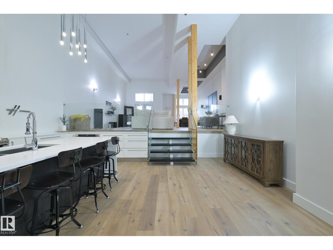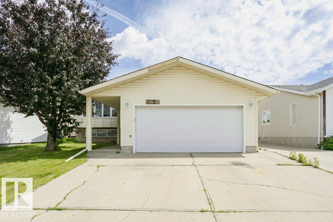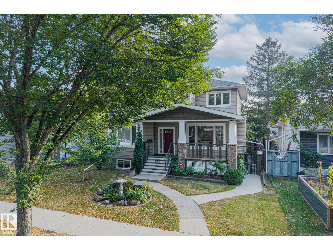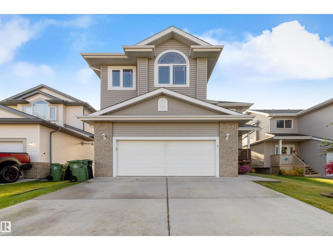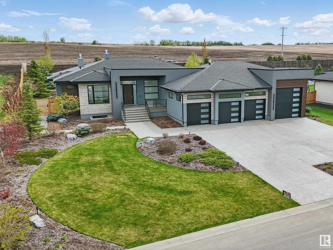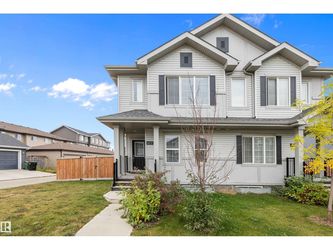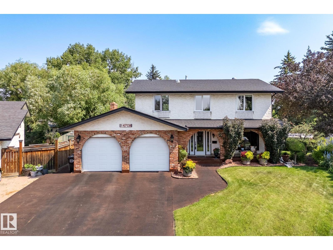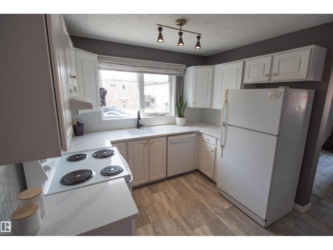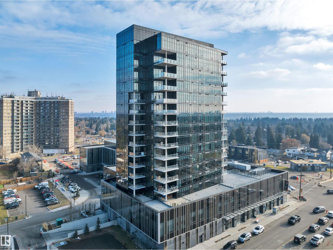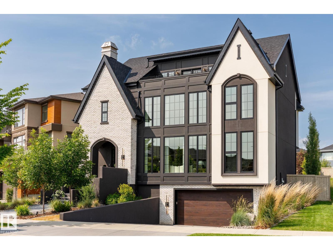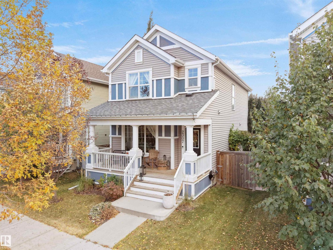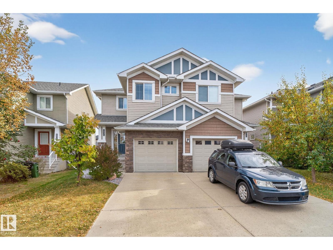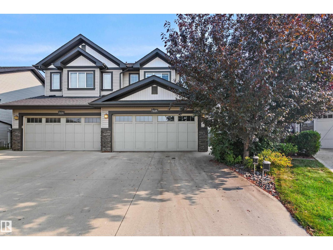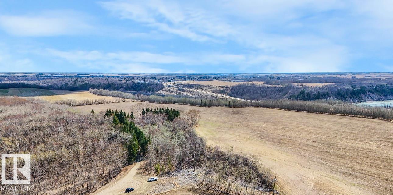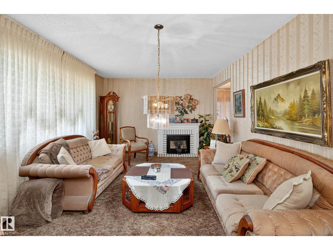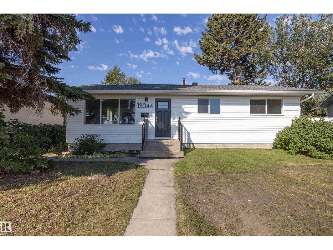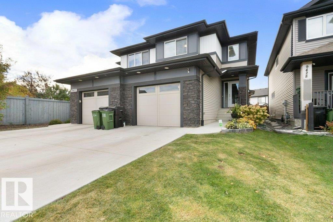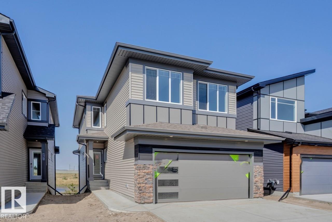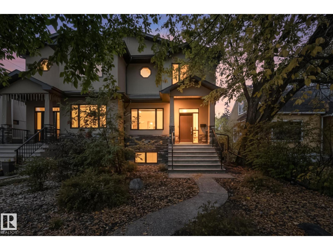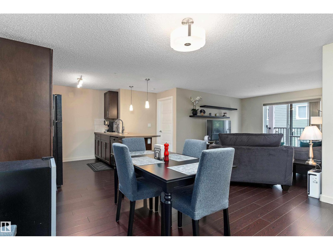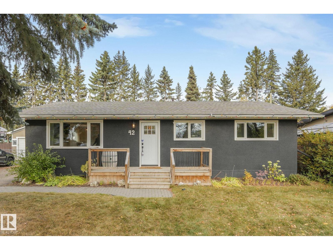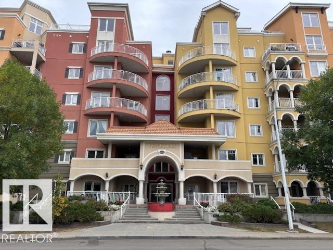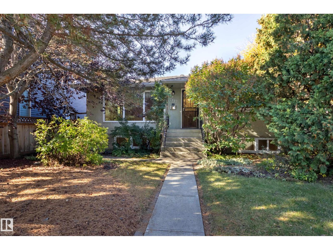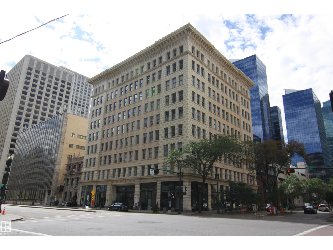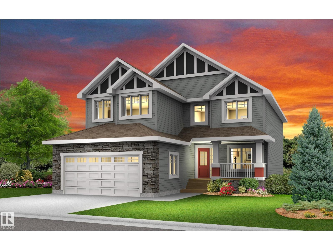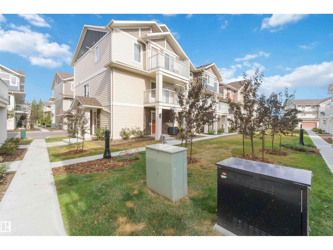25522 Twp Road 512
Rural Parkland County, Alberta
Right at Edmonton's south west boundary is this 20 acres. A nice mix of open rolling meadowlands and treed hills with walking trails. Birds and Wild life all around. Many very private building site options in the hills. Black Hawk and Petroleum Club Golf Courses are both nearby. There is also a more private access to this parcel from the south boundary on Twp Road 512 which may give the opportunity for further subdivision. This parcel is 1/2 mile outside Edmonton's south boundary so access would be 15 minutes to the Anthony Henday and the west Edmonton area and about 20 minutes to the International Airport Nisku/Leduc area. (id:42336)
RE/MAX Excellence
#619 7463 May Cm Nw
Edmonton, Alberta
STUNNING TOP FLOOR unit with soaring 10' ceilings, 9' doors & in excellent condition! Open concept Oakley layout encompasses a sizeable kitchen w/ walk-in pantry & ample cabinetry, large living room, massive primary w/ dual sink ensuite & walk in closet. Plus 2nd bedroom, 2nd bthrm & walk-in laundry rm! Upgrades include: ceiling height cabinets, LVP, extended 75 electric fireplace & more. West unit orientation offers a brightly lit space & 6th floor location ensures privacy from other units & a view of the tree-filled Magrath neighborhood. Exceptional amenities include high quality social room (movie space, bar, kitchen, ample seating) w/ access to ravine-facing patio & fire pit area, roof top patio, gym, library, craft room, boardroom, guest suites & a 3-bay enclosed dog wash station! Plus a fenced dog run along Building 1. Enjoy daily ravine walks on the maintained trails of Larch Park, or head into the ravine for a nature escape right out your back door! Plus underground parking w/ storage. (id:42336)
RE/MAX Elite
#118 10309 107 St Nw
Edmonton, Alberta
MODERN URBAN LOFT STYLE ARCHITECTURE. If your are looking for unique space in the heart of Downtown, this loft is a must see. Over 1,776 sq ft on two levels of fully developed contemporary living space featuring exposed brick, concrete, 13 foot ceilings, hardwood floors, in-suite laundry, and more. Total of two bedrooms, two bathrooms. Stylish kitchen with concrete countertops and modern cabinets. Underground heated and secured parking. Walking distance to hockey arena, restaurants, farmers market, and Ice District with future LRT station conveniently located next to the building. (id:42336)
Century 21 All Stars Realty Ltd
#102 9316 82 Av Nw
Edmonton, Alberta
Trinity Pointe is a unique apartment complex nestled on the banks of Mill Creek ravine. This 1140 sq ft, 2 bedroom apartment features a great room style kitchen, dining & living area with floor to ceiling west facing windows showcasing the green space! The living area also features cork flooring, stainless appliances, full height cabinets, granite counters, a gas fireplace and access to the spacious balcony. The south facing primary bedroom has a walkthrough closet to a 4 pc ensuite bath & bedroom 2 has green space views and is located across the hall from a 3pc common bath. Completing this home are 2 underground heated parking stalls (tandem) & a huge private & secure storage cage just steps away from your home. Building amenities include a fitness room on the main level just off the lobby. Transit out the front door connects you to the LRT at Bonnie Doon or Whyte Avenue & U of A. Close proximity to many restaurants & services & easy access to the ravine/river valley trails & Mill Creek pool. (id:42336)
Maxwell Progressive
Unknown Address
,
Welcome home to your BRAND NEW 3 bed + office & 3 full bathroom home. This is a main suite and the legal basement suite is rented out separately. The office on the main floor has large windows and there is a full 3 piece bathroom. The kitchen has a good-sized pantry and has brand new appliances. The large windows let in lots of natural light throughout the main floor. Upstairs have 3 bedrooms / 2 full bathrooms / a large bonus room. The primary bedroom has a walk-in closet and a full ensuite. This is a brand new, up and coming neighborhood! You are close to the Meadows Community Rec Centre / 17th street / Anthony Henday / Sobeys / Chalo Fresh&Co / Restaurants / and so much more! Utilities (water/sewer, gas, electricity, garbage) are shared with the basement suite tenant. You are responsible for 65% of the utility bill. Enjoy the convenience of a double garage pad in the back. You don’t have to worry about finding a parking! (id:42336)
Professional Realty Group
Unknown Address
,
Welcome home to your BRAND NEW 2 bedroom, 1 bathroom legal basement suite. Be the first to use all the brand new appliances (including dishwasher – you don’t see that very much in basement suites)! Enjoy cozy carpet in the bedrooms and luxury flooring throughout the rest of the unit. Utilities (water/sewer, gas, electricity, garbage) are shared with the main suite tenant. You are responsible for 35% of the utility bill. Please note: *The staircase to the basement is considered common property since both units will have access to the furnace room at the bottom of the staircase. *Landscaping & fence won’t be completed until next year. * Temporary walkway will be installed until landscaping is completed next year. Sorry, no smoking. Tenant insurance is mandatory. Basement suite uses street parking. Up to 2 small pets are negotiable but need owner approval and will be subject to a $50 monthly pet fee, per pet. (id:42336)
Professional Realty Group
Unknown Address
,
Welcome home to your BRAND NEW 3 bed & 2.5 bathroom home. This is a main suite and the legal basement suite is rented out separately. Enjoy the BRAND NEW appliances. There is also lots of cabinet and closet space for dishes and food. The large windows let in lots of natural light throughout the main floor. Upstairs have 3 bedrooms, 2 full bathrooms, and a bonus room. The primary bedroom has a walk-in closet and a full ensuite. Utilities (water/sewer, gas, electricity, garbage) are shared with the basement suite tenant. You are responsible for 65% of the utility bill. Enjoy the convenience of a double garage pad in the back. You don’t have to worry about finding parking! Please note: *The staircase to the basement is considered common property since both units will have access to the furnace room at the bottom of the staircase. *Landscaping & fence won’t be completed until next year. Sorry, no smoking. Tenant insurance is mandatory. Up to 2 small pets are negotiable but need owner approval (id:42336)
Professional Realty Group
Unknown Address
,
Welcome home to your BRAND NEW 1 bedroom, 1 bathroom legal basement suite. Be the first to use all the brand new appliances (including dishwasher – you don’t see that very much in basement suites)! Enjoy cozy carpet in the bedroom and luxury flooring throughout the rest of the unit. Utilities (water/sewer, gas, electricity, garbage) are shared with the main suite tenant. You are responsible for 35% of the utility bill. Please note: *The staircase to the basement is considered common property since both units will have access to the furnace room at the bottom of the staircase. *Landscaping & fence won’t be completed until next year. * Temporary walkway will be installed until landscaping is completed next year. Sorry, no smoking. Tenant insurance is mandatory. Basement suite uses street parking. Up to 2 small pets are negotiable but need owner approval and will be subject to a $50 monthly pet fee, per pet. (id:42336)
Professional Realty Group
4208 204 St Nw
Edmonton, Alberta
MODERN COMFORT MEETS EXCEPTIONAL VALUE IN EDGEMONT! Welcome to this beautiful 2-storey home in Edgemont, offered at just $399,900 with no condo fees! Featuring granite countertops, hardwood and tile flooring, and triple-pane windows, this home blends style and efficiency. Enjoy a gas fireplace, stainless steel appliances, and a built patio with garden box-perfect for relaxing, or entertaining. Upstairs, you'll find two spacious master bedrooms, each with its own ensuite, plus a bonus room nestled between them. Complete with a single attached garage, this home offers unbeatable value in one of Edmonton's most sought-after communities. (id:42336)
The Foundry Real Estate Company Ltd
12939 114 St Nw Nw
Edmonton, Alberta
Discover your perfect home right in the heart of Calder. A luxurious 3-bdrms and 3.5 baths home designed for your modern living. The main floor welcomes you with a large foyer, open-concept living and dining space, and a gourmet kitchen featuring quartz countertops, custom premium cabinetry, and premium appliances. The upper level has three spacious bedrooms, each with a private bathroom — an uncommon luxury in any home, new or old. The stunning primary bedroom features a built-in attached closet, a private balcony, and a beautifully upgraded luxurious ensuite. Both the living room and primary bedroom have very large windows that provide beautiful views of the mature trees along the street. This home also features a finished basement with a separate entrance — perfect for use as a home theatre or children's play area or potential future upgrade to create a legal rental suite. This house also includes a finished deck and a landscaped backyard with garden beds. 2 cars detached garage. Over 30k of upgrades. (id:42336)
RE/MAX Elite
4450 Crabapple Landing Ld Sw
Edmonton, Alberta
Discover this stunning 2,383.29 sq. ft. family home in a quiet South Edmonton cul-de-sac, featuring a grand open-to-below concept, soaring ceilings, and abundant natural light. The chef’s kitchen offers elegant cabinetry, granite countertops and island, stainless steel appliances with a gas stove, and a walk-through pantry, opening to a bright dining area overlooking the massive landscaped backyard with a large deck. Upstairs, enjoy a sun-filled bonus room and three spacious bedrooms, including a luxurious primary suite with a 5-piece spa-inspired ensuite featuring a jetted tub and a walk-in closet. Complete with central A/C, main-floor laundry, and a double attached garage, this home blends modern elegance, comfort, and functionality all close to schools, parks, The Orchards Club House, and major highways. Immediate possession available!! move in and make it yours today! (id:42336)
Exp Realty
9704 224 St Nw
Edmonton, Alberta
Income Generating Opportunity in Secord! Built in 2023, this almost new 2-Storey home offers over 2,000 SqFt of modern living space plus a carefully crafted TWO Bedroom Legal Suite completed by City Homes Master Builder. On the main level, the kitchen is noticeably upgraded with executive finishes & top-tier appliance package including commercial-sized fridge, gas range & built-in oven, along with full height custom cabinets, endless drawers, & extended walk-through pantry. The living & dining spaces are completely open, bright, & benefit from East to West sunlight. Upstairs, the massive primary suite is a true retreat with a luxurious 5pce ensuite equipped with large soaker tub, dual sinks, & glass shower, completed by a sizeable walk-in closet. Down the hall, find the upper laundry room, 4pce bath, spacious bonus room, & two ample bedrooms. The level of quality continues all throughout the legal suite- TWO great-sized bedrooms, full kitchen, living room, 4pce bath, & separate laundry, panel, & entry! (id:42336)
Century 21 Masters
#107 8730 82 Av Nw
Edmonton, Alberta
Open concept, main floor home with modern finishes & high ceilings. Kitchen has plenty of cupboards, under cabinet lighting, a 5' island with an eating counter, SS appliances. Living room with sliding door to a 12’ covered, concert patio (gas-line for year-round BBQ-ing). Good size Primary bedroom: 2 opener windows & huge closet. Den or smaller 2nd bedroom (sprinklered /no window) & 4-piece Bath. Linen adds additional storage. Laundry/Utility: Front load (vibration reduction) stacking Washer & Dryer; 1 year old Heating/Air conditioning system/programmable thermostat; electrical & communication panels. Large windows brighten the home year-round. Oversized, underground parking stall with no vehicles on either side. Quiet & convenient. Fantastic Bonnie Doon location just steps to shopping, LRT stop, Campus St. Jean & Mill Creek Ravine. Ideal, affordable home offering a well-managed complex, reasonable condo fees & strong reserve fund. Plenty of parking out front. Make it Home. Suite images Virtually Staged. (id:42336)
Royal LePage Noralta Real Estate
4147 37a Av Nw
Edmonton, Alberta
LIKE NEW! This fully renovated 4 bedroom 3 bath bilevel is ready to move in! Located steps from the ravine in desirable, established Kiniski Gardens, this home would rival any new home on the market! Boasting over 2000 sq ft of newly developed space, this home will please the most discerning of buyers. Step inside the bright open front foyer & you are welcomed by high ceilings & modern decor. The Livingroom has new wide plank flooring that leads you into the brand new kitchen. The chef in the family will love the quartz countertops & stainless appliances. You'll enjoy summer entertaining on the south facing multi-level deck with Gas BBQ hookup! The Primary bedroom has an ensuite bath & looks out to the back yard. A formal dining room, 4 pce bath with jacuzzi tub & 2nd bedroom complete this level. The lower level features 2 more bedrooms, a brand new 3 piece bath with tiled shower, a laundry room & a huge family room ideal for movie nights. A nice walk to parks, shopping & schools.This is a must see home! (id:42336)
Century 21 All Stars Realty Ltd
1247 Mcconachie Bv Nw Nw
Edmonton, Alberta
A beautiful 1615 sqft half-duplex in the desirable community of McConachie.The main floor features an open concept kitchen with island,dining area with garden door to the deck, living room and a half bath. Upper floor has a bonus room master bedroom with 4 pc ensuite, 2 other bedrooms and full bath Single attached garage with floor drain & sump box! This property is conveniently located near schools, shopping public transportation and quick access to Anthony Henday Drive.Other features are stainless steel appliance triple pane windows; Navien tankless hot water heater,solar panel rough in,HRV,96% high efficiency furnace.Quick possession. (id:42336)
RE/MAX Elite
12205 118 Av Nw
Edmonton, Alberta
4,230 sq.ft.± retail space. Excellent exposure to over 28,200 vehicles per day travelling along 118 Avenue (2018 City of Edmonton). Surrounded by densely populated communities including the new Blatchford re-development. Access to Groat Road/St. Albert Trail, Yellowhead Trail. Onsite parking & easy access to location. Two new HVAC units. Ideal for childcare service, health care facility or restaurant. (id:42336)
Nai Commercial Real Estate Inc
#26 3410 Ste. Anne Tr
Rural Lac Ste. Anne County, Alberta
Located in one of the most unique lake communities in Alberta sits this stunning fully finished lake property which offers the perfect retreat for those looking for a recreational property or full time living as this gated community is minutes to amenities, shopping and a 40 min drive to Edmonton. Featuring 4 bedrooms and 4 bath this home includes a stunning family room equipped with a wood burning fireplace, an exceptional living room with vaulted ceilings and massive windows overlooking the private canal that comes with your own dock and has direct access to lac ste anne lake. The main level also features a stunning kitchen, dressed in quartz countertops and comes complete with stainless steel appliances. The main level also includes a den/office, laundry and access to your outdoor covered deck that is fitted with motorized screens. Breathtaking primary bedroom with a spa-like ensuite, finished basement with custom bunk room, central A/C, huge rear yard with firepit area. This must been seen in person!! (id:42336)
Royal LePage Arteam Realty
3231 142 Av Nw
Edmonton, Alberta
This charming and well-maintained 1,156 sq ft end-unit townhome in the professionally managed Rockglen complex offers unbeatable value and location. Backing onto a brand new walking path to Hairsine Park, this home also sits parallel to 142 Ave, providing ample street parking plus two powered stalls. The main floor features a bright kitchen, spacious dining area, convenient 2-piece bath, a cozy living room with a wood-burning fireplace, and sliding doors to a maintenance-free patio with charcoal slab. Upstairs you'll find 3 vinyl plank floored bedrooms, a linen closet, and a 4-piece bathroom. The fully finished basement includes a large flex space, storage room, and laundry area. Recent upgrades include a newer hot water tank and furnace. Walking distance to the LRT, Clareview Rec Centre, schools, shopping, and more. (id:42336)
Exp Realty
#118 309 Clareview Station Dr Nw
Edmonton, Alberta
SHOWS A 10 out of 10!! Beautifully renovated condo in the perfect location! This stylish 2-bedroom, 2-bathroom home with a versatile flex space has been tastefully updated with newer appliances, modern flooring, refreshed countertops, and fresh paint throughout. Enjoy your morning coffee on the private east-facing balcony! Convenient underground heated parking stall, ample visitor parking, and a well-equipped fitness room complete this fantastic package! Super quick access to LRT! (id:42336)
Now Real Estate Group
546 Willow Ct Nw
Edmonton, Alberta
Rare find in Lymburn! This 3-bedroom, 1.5-bath bi-level townhouse offers 1,168 sq. ft. of bright living space and plenty of potential to make it your own. A vaulted living room with large windows fills the main floor with natural light, and patio doors open to one of two private yards — a rare feature in this well-maintained complex. With some cosmetic updates, the sunny kitchen and spacious layout could truly shine. The home has a newer furnace (2017), plus newer windows and shingles, giving you a solid starting point for future improvements. Low condo fees of just $367/month make this an affordable choice for first-time buyers or investors. The seller is even open to staying on as a tenant, offering an instant income opportunity. Willow Court at 180 St. and 69 Ave. is a quiet, family-friendly community close to schools, shopping, transit, the Callingwood Farmer’s Market, Jamie Platz YMCA, Lois Hole Library, and the off-leash park. Full of potential and in a fantastic location — don’t miss it! (id:42336)
Real Broker
2889 Duke Cr Sw Sw
Edmonton, Alberta
Immaculate 4-bedroom, 3.5-bath half-duplex ideally situated in a sought-after neighbourhood in South West close to schools and parks. This thoughtfully upgraded home features an open main level with abundant natural light, a modern kitchen with built-in appliances and ample storage, and a comfortable dining/living flow perfect for everyday living and entertaining. The fully finished basement has a private side entrance — ideal for extended family, or recreation — and includes generous living space and convenient storage. Outdoor living is a highlight: professionally landscaped, fully fenced yard with two gazebos, built-in BBQ, a relaxing hot tub area, and a dedicated fire-pit entertaining space. Recent updates and quality finishes throughout make this property move-in ready. (id:42336)
RE/MAX Excellence
#403 10154 103 St Nw
Edmonton, Alberta
A very rare opportunity to own the PENTHOUSE suite in the sought after Morris Lofts, located in the heart of downtown Edmonton. Like nothing you've seen before, renovated from top to bottom, this home is absolutely spectacular. The bright & airy floor plan is flooding with natural light, hardwood floors, & soaring 24 foot ceilings that will take your breath away upon entry. Every detail of this home is well thought out creating the perfect layout. Offering a large storage room, laundry room, space for an office, pool table or workout space, living & dining space. Kitchen features 8 foot island w/ waterfall quartz countertops, expanding around the exterior allowing for tons of storage & counter space, custom tiled hood fan rising 12 ft, s/s appliances and custom cabinetry. The open glass riser staircase leads you to the luxurious suite with a lrg walk in closet, & tiled en-suite. Enjoy your summer evenings on your covered balcony which offers a view 104th street market & the sunset. (id:42336)
Royal LePage Arteam Realty
2827 35 St Nw
Edmonton, Alberta
Mill Woods Best Price, and YES with a 2 CAR ATTACHED GARAGE! Welcome to this 2 + 2 Bedroom, 2 Bathroom Bi-Level home located on a peaceful family-oriented street in the sought-after Bisset neighborhood. Offering over 1590 SqFt of living space, this residence boasts a well-designed main floor featuring a generously sized living room with a Bay Window for abundant natural light, a dining area with seamless access to a spacious deck, and a Renovated modern kitchen with Quartz countertops, newer backsplash and stainless steel appliances. The lower level provides a versatile recreation room, a practical laundry area, and two additional bedrooms. Outside, the Expansive Fully Fenced yard with a deck offers a perfect retreat. With recent upgrades including a Furnace (3 years), Shingles (2025), and hot water tank (2015), coupled with the convenience of a Double Attached Insulated Garage, this home presents an ideal blend of comfort and functionality. Perfectly situated nears schools, shopping and MORE! (id:42336)
RE/MAX River City
9319 93 St Nw
Edmonton, Alberta
Full width INFILL in Bonnie Doon! Welcome to this spectacular Craftsman style Centennial Homes build with over 3800 sq ft of living space! The front veranda provides beautiful curb appeal with sunny west exposure. The main floor features a formal living room with gas fireplace perfect for cozy fall evenings, 9' ceiling height, a formal dining room with glass panelled pocket doors and exquisit cast iron air returns throughout highlighting the Craftsman style. The kitchen features stainless steel GE Profile appliances, undercabinet lighting, a full size pantry, full height CUSTOM MAPLE cabinets with additional windows, a built in dining table, the upgrades are endless! Up, the primary suite is HUGE with a generous walk in closet, an ensuite oasis with jetted tub, oversized tiled shower and makeup vanity. There are 2 additional bedrooms and a huge linen closet! The basement has SEPERATE ENTRANCE and a second kitchen! OVERSIZED garage, IMMACULATE location close to the river valley, this property is PERFECT! (id:42336)
Century 21 Masters
30 Birchmont Dr
Leduc, Alberta
Welcome to this beautifully updated 2,045 sq. ft. two-Storey home backing onto a peaceful open green space in the sought-after, family-friendly community of Bridgeport. With a playground, sledding hill, basketball court, and skating rink just steps from your back gate. Inside, you’ll find a bright and inviting main floor featuring new vinyl plank flooring, fresh paint, a 2pc powder room and custom top-down cellular shades that fill the home with natural light. The open-concept main floor is perfect for everyday living and entertaining. Upstairs, discover three spacious bedrooms, a 4PC bathroom, and a versatile bonus room with double doors that easily functions as a fourth bedroom. The professionally finished basement offers space to relax or entertain, featuring a fourth bedroom and spacious living room. Step outside to a private backyard oasis with a hot tub, fire pit, and LED exterior lighting. With upgrades throughout, this move-in-ready home combines comfort, style, and a prime location. (id:42336)
Real Broker
Royal LePage Prestige Realty
#247 25122 Sturgeon Rd
Rural Sturgeon County, Alberta
BREATHTAKING SHOWHOME in River’s Gate – Sturgeon County’s Only Gated Estate Community! This stunning great-room bungalow by Henderson Quality Building offers over 5000 SQFT of luxurious living space with a barrier-free layout & a 1600 SQFT 6-car garage with RV entrance. Features include custom millwork throughout, sun-drenched great room with stunning floor to ceiling feature fireplace, chef inspired kitchen with double quartz islands, floor-to-ceiling built-ins, Wolf & Sub-Zero appliances, & a butler’s pantry. Includes 5 bedrooms: a resort-style primary suite with 2-sided fireplace & SPA INSPIRED EN-SUITE , main floor guest room with en-suite, lower bedrooms with Jack & Jill bathroom. Basement boasts glass stairwell, theater room with 12-ft screen, tiered seating, wet bars, games room, & more. Outside features $200K in serenity landscaping package, covered BBQ center, EV charger, motorized blinds, smart home automation, & 9-camera security. Unmatched quality, design, and elegance! In a word SPECTACULAR (id:42336)
RE/MAX Elite
4317 Cooke Ln Sw
Edmonton, Alberta
Welcome to this beautifully designed half duplex in a prime location! The open-concept main floor boasts a bright and spacious living room that flows seamlessly into the modern kitchen, perfect for entertaining. Featuring 3 spacious bedrooms, the primary suite offers a walk-in closet and a private en-suite bathroom. The upper floor includes another full bathroom and the convenience of upstairs laundry. The basement suite adds incredible value with 1 bedroom, in-suite laundry, and a separate entrance—ideal for rental income or extended family. A double detached garage completes this fantastic property. A great opportunity for homeowners or investors alike—don’t miss out! (id:42336)
Professional Realty Group
14708 58 Av Nw
Edmonton, Alberta
Welcome to this beautifully maintained and elegant 2,200+ sqft two-storey home in sought-after Brander Gardens! Ideally located on a quiet cul-de-sac, this 5-bedroom, 3-bath home offers a bright, spacious layout that blends comfort and timeless style. Set on a massive 1,320 sq. metre lot, the yard is creatively landscaped—an outdoor space that truly sets it apart! The gorgeous kitchen features custom white cabinetry, a large island with gas cooktop, and the perfect spot to enjoy your morning coffee while taking in the peaceful backyard scenery. The sunken family room has wood panelling, a brick fireplace, and garden doors to a private deck surrounded by mature trees and a greenhouse. Main-floor laundry offers garage and side access. Upstairs are five generous bedrooms including a primary suite with 4-pc ensuite. Updates include two new furnaces, hot water tank, leaf gutter guards, and a 10-year-old roof. Steps to the River Valley, parks, and schools—move-in ready! (id:42336)
Royal LePage Prestige Realty
#38 10208 113 St Nw
Edmonton, Alberta
Welcome to Placid Place, centrally located in the heart of Wîhkwêntôwin (formerly Oliver), this 18+ building is well managed with a newer roof (2021), lobby upgrades, recent outdoor lighting and security enhancements. Condo board is very active and fiscally responsible. This pet-friendly building allows up to two pets per unit with no size or height restrictions for dogs - upon board approval!! The unit itself has many upgrades, cohesive laminate flooring throughout, quartz counters, newer energy efficient dishwasher, and modern light fixtures. Other perks differentiating this unit from others nearby, include: heated assigned garage parking, elevator - almost unheard of in low rise condo buildings, in-suite laundry, assigned secure storage locker, rare end unit with window in the kitchen and a large, northwest facing balcony for those nice summer evenings. All this, plus low condo fees, which include your heat and water. Close to shopping, public transit, downtown, and Edmonton’s river valley trail system (id:42336)
Maxwell Challenge Realty
#1304 14105 West Block Dr Nw
Edmonton, Alberta
Step into luxury with this stunning 1768 sq ft West Block condominium where modern design and upscale living come together beautifully. Featuring 3 spacious bedrooms including a serene primary retreat with a spa-inspired ensuite plus 1.5 additional bathrooms, this home offers both elegance and everyday comfort. Soak in the sweeping city and downtown skyline views from your expansive corner balcony, perfect for entertaining or unwinding in style. Every detail has been thoughtfully designed from central air conditioning and built-in appliances to sleek contemporary finishes that elevate your lifestyle. Located in the highly sought-after West Block community, you will love being just steps away from shopping, playgrounds, and schools. This is more than a home, it is your invitation to live the vibrant luxurious urban lifestyle you have been waiting for. (id:42336)
Exp Realty
3503 Keswick Bv Sw
Edmonton, Alberta
Elegance is the only Beauty that Never Fades. Welcome to The Gatsby. A one of a kind Masterpiece, Custom Built by Chizen and Co. A work of Art in The Beautiful Community of Keswick. A 3269sqft 3-Storey Home Situated across from River Valley Views. Entering the Grand Veranda and Spacious Foyer, the layout opens up to a perfectly decorated main floor. Open to above Living Room with a South facing array of windows and Auto Curtains. A Chefs Kitchen complete with a Waterfall Island, 48 Milan Fulcor Range, and Custom Range Hood. Custom Leibherr Appliances and a Dining Room Custom Decorated to Impress any Cocktail Party. Butler Pantry with Custom Cabinetry. The Second Floor is a Three Bedroom layout with a Bonus Room Open to Below. Picturesque Primary Suite featuring Wood Ceilings, with walk through closet and an Ensuite like no other. 3rd floor is a spacious loft and Patio. 5 Bathrooms Total. Drive Under Garage. Additional Basement Bed. Custom Landscaping. This Home is Truly Spectacular! A Must See... (id:42336)
Initia Real Estate
2307 74 St Sw
Edmonton, Alberta
Welcome to your dream home in sought-after Summerside, with exclusive lake access! This stunning 2-storey offers over 2300 sq ft of living space, blending charm with modern comfort! Open-concept main floor with 9' ceilings and large windows that flood the house w natural light, and engineered hardwood flooring throughout. Main level boasts a bright foyer; a large living room; a dining room w cozy bench nook; a beautiful gourmet kitchen w quartz countertops, white cupboards, & St Steel appliances; a half bath; and a mud room. The upper level features a spacious Primary w walk-in closet & 4-piece ensuite, two more good-sized bedrooms, four-piece BATH, and laundry for added convenience. The fully finished basement has a huge REC room, a 4th bedroom, a den, and bathroom rough-ins. The east-facing backyard is beautifully landscaped and has a double garage & patio. Central AC to keep you cool all summer. Lovely front porch for those morning coffees. Easy access to year-round lake activities, schools and shops. (id:42336)
RE/MAX Excellence
6835 Cardinal Li Sw Sw
Edmonton, Alberta
First-time home buyers and investors alert! Welcome to this beautifully maintained 3-bedroom, 1,341 sq. ft. half duplex with a single attached garage in the highly sought-after community of Chappelle. This home features an open-concept layout with a modern kitchen offering plenty of cabinetry that flows into a spacious great room with large windows that fill the space with natural light. Recent updates include an updated ensuite, three bathrooms in total, and fresh paint. Upstairs, the primary bedroom offers a private 3-piece updated ensuite and large closet, while two additional bedrooms and a 4-piece bath complete the upper level—perfect for a growing family. The unspoiled basement, which includes a rough-in for plumbing, awaits your personal touch, and the fully fenced, east-facing backyard features a beautiful large deck and shed, perfect for entertaining or relaxing. This home is ideally located close to schools, parks, shopping, golf, and all amenities. (id:42336)
RE/MAX Excellence
5138 Godson Cl Nw Nw
Edmonton, Alberta
Welcome to this beautifully maintained half duplex with a double attached garage in the desirable community of Granville. This spacious home offers an open-concept main floor featuring a modern kitchen with granite countertops, stainless steel appliances, a corner pantry, and a large island with sink and A.C so your summers are hot. The living room is warm and inviting with a gas fireplace and plenty of windows that fill the space with natural light. Upstairs you’ll find two generous primary suites, each complete with walk-in closets and full ensuites—one with a 5-piece including double sinks, the other with a 3-piece. The unfinished basement offers excellent potential with a bathroom rough-in already started. Step outside and enjoy a huge pie-shaped backyard backing onto a walking path that leads to a peaceful storm pond, perfect for outdoor activities. Conveniently located near schools, parks, shopping, and major roadways, this home is ideal for anyone seeking comfort, convenience, and community living. (id:42336)
Maxwell Progressive
26225 Twp 511
Rural Parkland County, Alberta
Incredible 17.8 Acres! Prime Location - River View and backing onto a Natural Conservation District, ensuring privacy and beauty. Zoned as Country Residential, this property offers subdivision potential minimum 2 acre parcels up to 10 acre parcels. The property features new electrical, easy access to Highway 60, and is just a stone's throw from the town of Devon the U of A Botanical Gardens. A rare find, this affordable gem is priced to sell—the perfect place to build your dream home or explore various opportunities! (id:42336)
RE/MAX Excellence
8404 171 St Nw
Edmonton, Alberta
Opportunity knocks in Thorncliffe! Bring your vision to this classic bungalow set on a generous 582 sqm southwest-facing corner lot. This property offers outstanding potential for the right buyer. The main floor includes three bedrooms, a sunroom, and a functional layout ready to be reimagined. Downstairs, the fully finished basement with a separate entrance opens the door to suite potential. Outside, you’ll find a double detached garage and plenty of yard space. While the home needs updating, its location is hard to beat: just minutes from West Edmonton Mall and the future Valley Line LRT and walking distance to St. Justin Elementary School, nearby parks. An excellent opportunity for renovators and investors to unlock the value in both the house and land. (id:42336)
Liv Real Estate
13044 78 St Nw
Edmonton, Alberta
Welcome to this beautifully renovated 5 bedroom, 2 bathroom bungalow offers 1,040 sq/ft of functional living space, A MASSIVE YARD & perfect for families or investors. This ideal layout features 3 bedrooms upstairs and 2 down, each level with its own full bathroom. Enjoy a bright updated kitchen, newer roof, updated windows throughout, BRAND NEW appliances and plenty of room to gather. The spacious backyard and park right across the street make this home a true family gem. A double garage provides secure parking and extra storage - Tons of space for a future shop or large shed. Located in a mature neighborhood, you’ll appreciate easy access to the Yellowhead, schools, and amenities. Move-in ready and waiting for its next owners. Don’t miss this one! (id:42336)
Exp Realty
9424 209 St Nw
Edmonton, Alberta
This beautifully maintained 2 storey half-duplex is tucked away on a quiet cul-de-sac, away from traffic, and backing onto green space and walking paths with Michael Phair School just behind. Located in the desirable community of Webber Greens, known for its parks, paths, and family-friendly atmosphere, pride of ownership shines throughout this home. It features quartz countertops, a bright kitchen with floor-to-ceiling cabinetry, a large island, and vinyl plank flooring. The main living area offers a cozy electric fireplace and large triple-pane windows that fill the home with so much natural light. Upstairs includes three bedrooms, a three-piece ensuite, and convenient laundry. Additional highlights include central A/C, a high-efficiency furnace, and a beautifully landscaped yard with a deck. The extra-long 146-foot driveway provides ample parking and completes this inviting home. (id:42336)
Royal LePage Prestige Realty
38 Gambel Lo
Spruce Grove, Alberta
This stunning WALK-OUT home is located in an amenity-rich community, within walking distance of Spruce Grove's new Civic center and quick access to Highway 16. It offers a spacious layout with views overlooking a serene pond- NO neighbors behind you! Featuring a double front attached garage and a walk out deck. The open concept kitchen, complete with quartz counters, ample cabinetry and overlooks a cozy great room with a sleek 50 linear fireplace. Bedroom on main floor. Additional highlights include luxurious primary bedroom with This stunning WALK-OUT home is located in an amenity-rich community, within walking distance of dual vanities and a smart home system for added convenience. A double sided walk-in closet with direct access to the laundry room. Enjoy stylish finishes throughout, including luxury vinyl plank flooring and advanced stain-resistant carpet. With extra windows throughout, the home is filled with natural light, creating a bright and welcoming atmosphere in every room. (id:42336)
Bode
11106 76 Av Nw
Edmonton, Alberta
Welcome to McKernan! This beautifully built 3-bedroom, 2-storey half duplex offers over 1,830 sq. ft. of elegant living space steps from the University of Alberta. Thoughtfully designed and energy efficient, the exterior walls are foam-insulated, plus 1 rigid foam exterior insulation for the acrylic stucco R40 value energy efficiency. Featuring 9-foot ceilings, rich oak hardwood, and a cozy gas fireplace on the main floor. The gorgeous kitchen showcases mocha-stained maple cabinetry, granite counters, a large island, stainless steel appliances, and a corner pantry. A main floor den is perfect for a home office or guest room. Upstairs, the spacious primary suite includes a 5-piece ensuite and walk-in closet, with laundry conveniently nearby. Enjoy a maintenance-free composite deck, brick patio, and detached garage with extra parking. With quality finishes and timeless style, this home offers comfort and value in one of Edmonton’s most sought-after central neighbourhoods. (Some photos virtually staged) (id:42336)
Real Broker
#238 6076 Schonsee Wy Nw Nw
Edmonton, Alberta
Beautiful 2 bedroom, 2 bathroom condo located on the 2nd floor of the Shorewinds. Open, spacious floor plan with the bedrooms on opposite sides of the home. Great for privacy and solitude. Primary bedroom comes with a walk through closet, 3 piece ensuite, including a walk-in-shower. Tho home includes an underground parking stall(very close to the exit stairs), laminate flooring, all appliances, window coverings, in-suite laundry with storage and a balcony with natural gas outlet for a BBQ. The kitchen has plenty of kitchen cabinets with a breakfast bar, and a large area for a dining room table. Condo is pet friendly with board approval. Great location, close to all amenities. (id:42336)
Real Broker
42 Sonora Dr
St. Albert, Alberta
Beautifully Renovated Bungalow Backing Onto Park. This stunning renovated bungalow sits in an unbeatable location directly backing onto a park and within walking distance to all levels of schools, an indoor recreation centre with pool, and the brand-new outdoor arena right behind the home. Step inside to an open-concept main floor that connects the kitchen, dining, and living areas. The space features a gorgeous gas fireplace, top-quality upgraded flooring, and an abundance of natural light. There are 3 spacious bedrooms and a fully updated main bath. The fully finished lower level offers even more living space, including a large family room, a 4th bedroom, and a full bathroom perfect for guests or a growing family. Recent upgrades include a new furnace, hot water tank, deck, pergola, hot tub, bathroom, updated fireplace, 200-amp electrical service with a new panel, stainless steel fridge and stove, and more. The property also includes an oversized d/d garage. Pride of ownership shines through out. (id:42336)
RE/MAX Professionals
#206 10333 112 St Nw
Edmonton, Alberta
CENTRALLY AIR CONDITIONED, 2 bedroom plus den(or 3rd bedroom) / 2 bath condo in THE VENETIAN available in the prime & desirable neighbourhood of OLIVER. This unit is located at the END OF THE HALL giving you more privacy & it's a spacious & modern condo with an OPEN CONCEPT living room, kitchen/dining area. Living room has LARGE WINDOWS, a FIREPLACE to enjoy and patio doors leading to a LARGE SIZED PRIVATE BALCONY with GAS HOOKUP for bbq. The kitchen features ample amount of space and cabinets and a window allowing for LOTS OF NATURAL LIGHT. There's a spacious master bedroom with a walk-in closet, ensuite bath, another good sized bedroom, a 2nd full bathroom and a den/3rd bedroom as well.Enjoy the convenience of having a LAUNDRY & STORAGE ROOM in the suite. TITLED PARKING is UNDERGROUND & there is lots of visitor parking behind the building.The Venetian is a STEEL & CONCRETE BUILDING, located in close proximity to GMCC, restaurants, coffee shops, bus stops and so much more. (id:42336)
Initia Real Estate
7112 81 St Nw
Edmonton, Alberta
Completely renovated home with impeccable finishes! The open concept living room, dining room and kitchen is well designed and is suited for large or small gatherings. Kitchen reno includes soft close cabinets, backsplash, stainless appliances, under cabinet lighting, quartz countertops, recessed lighting, composite tile flooring. 3 generous bedrooms and a 5 piece bathroom complete this level. Downstairs you’ll find a 4th bedroom, huge rec room, utility, storage and laundry plus an elegant 4 piece bathroom. Improvements include triple pane windows, baseboards, interior doors, trim, sculptured ceilings, fence, laminate on the lower, gas fireplace, furnace & hwt., 100 amp service & panel, hot tub rough in. The backyard orchard includes raspberries, Haskap and an apple tree framing a cute stone patio. Perennial beds throughout front and backyard. Sewer line replaced 2008. Single garage with EV 30 amp rough in, newer garage door & opener, dble. concrete garage pad. Walkable to LRT station & shopping. (id:42336)
Schmidt Realty Group Inc
#311 10134 100 St Nw
Edmonton, Alberta
Turnkey suite located in the iconic McLeod Building. Fully furnished and move-in ready. Impeccably maintained. Ideal for any landlord, student or young professional looking to avoid thousands in extra start-up costs. Features include 11ft ceilings, hardwood and tile flooring. Oversized north-facing windows overlook an interior courtyard, which means lots of natural light but more peace and privacy than suites facing Rice Howard Way or 100 St. Power, water and heat are included in condo fees. En suite laundry is a bonus. This building located in the heart of downtown features authentic Chicago-style architecture and rich, turn-of-the-century craftsmanship, including vaulted marble lobby and original wood • The Ice District • Restaurants, pubs and nightlife • Canada Place and the Stanley A. Milner Library • The Provincial Museum, Art Gallery, and the Citadel and Winspear theatres • Transit and LRT lines • River valley parks, bike/ walking trails Quick possession available. Act Now (id:42336)
Royal LePage Noralta Real Estate
6890 Knox Lo Sw
Edmonton, Alberta
Welcome to this brand new 2900 SQFT custom New Castle model, 2 story home with 4 beds, 4baths by award winning Blackstone Homes in the upscale Arbours of Keswick. Upon entering, you will be welcomed by nice foyer leading to a bedroom & full bath, perfect for guest/family. Mudroom with built ins & walk through pantry leading to chef dream built in kitchen offering side by side fridge/freezer, huge island, up to the ceiling soft closing cabinets. Dining area with wet bar, perfect for family hosting. Great room offers 18 feet open to below ceiling with linear fireplace finished Tiles/wood & 3D ceiling. The 2nd floor offers 3 good size bedrooms w/attached baths. Master bedroom with beautiful spa like ensuite offering double sinks, shower & freestanding tub and WIC. Two other bedrooms comes with its own ensuite, vaulted ceiling bonus room. Other features-Separate entrance, 9' main/basement ceiling, MDF shelving, Maple railing, Black plumbing/Lighting fixtures, Feature walls, walks to school, park and shopping. (id:42336)
Century 21 Signature Realty
#77 17832 78 St Nw
Edmonton, Alberta
Welcome to this charming 2 bedroom, 1 bath home in the beautiful community of Crystallina Nera! Enjoy modern living with stainless steel appliances, air conditioning, and an open-concept layout perfect for entertaining. Step out onto your private balcony overlooking lush green space with a serene view of Crystallina Nera Lake — the perfect place to relax and unwind. This home is ideal for first-time buyers or small families seeking comfort, convenience, and value. Located just minutes from schools, shopping, parks, and walking trails, you’ll love everything this community has to offer. Enjoy super low condo fees that cover lawn maintenance, snow removal, and insurance, giving you a truly low-maintenance lifestyle. Don’t miss out on this incredible opportunity to own in one of Edmonton’s most desirable lake communities! (id:42336)
Century 21 Masters
#202 10503 98 Av Nw
Edmonton, Alberta
Welcome to this bright and trendy, 924 sq ft open-concept condo that perfectly blends comfort and location! Enjoy 2 spacious bedrooms, including a primary suite with a 4pc ensuite and walk-in closet - your own private retreat for rest and relaxation. The 3pc main bath and in-suite laundry adds convenience for guests or roommates. Wide open layout creates a spacious feel. Start your mornings on the east-facing balcony, soaking up the sunshine with your coffee and fresh air. Your vehicle stays cozy year-round in the heated, underground, titled parking stall, offering security and peace of mind. The unique open-corridor style building stands out with modern architecture and natural charm. Best of all, you’re just steps from river valley trails, perfect for scenic walks or bike rides, and moments from downtown trendy shops and restaurants, making it easy to enjoy the best of urban living. A rare opportunity to experience lifestyle, location and incredible value in one beautiful package! (id:42336)
Schmidt Realty Group Inc


