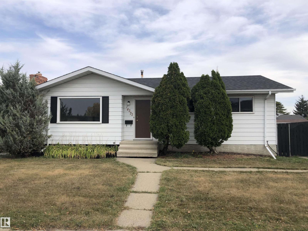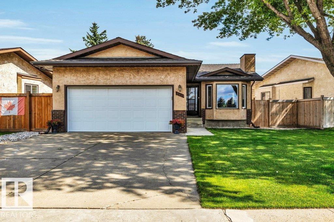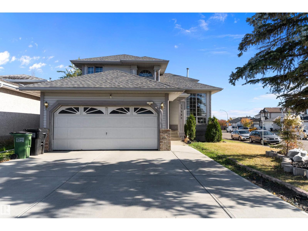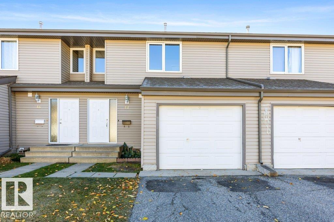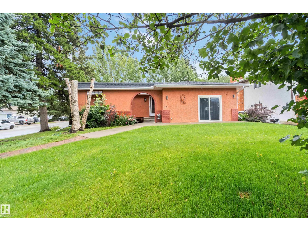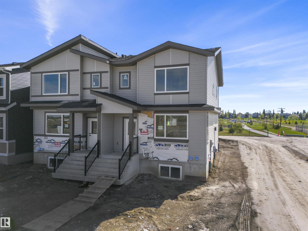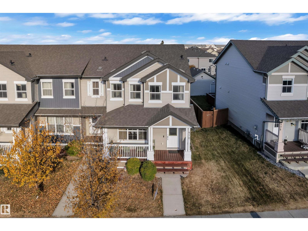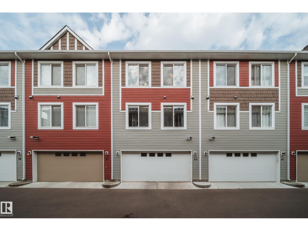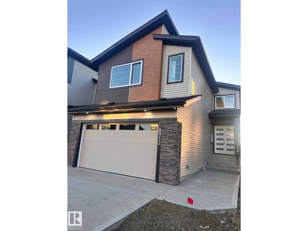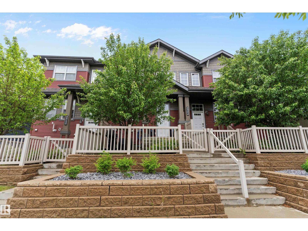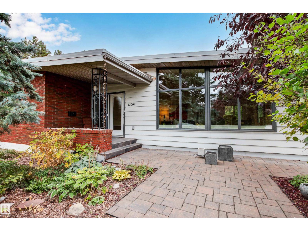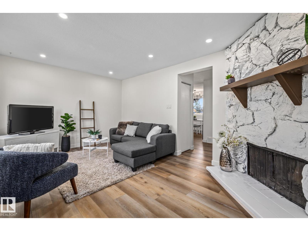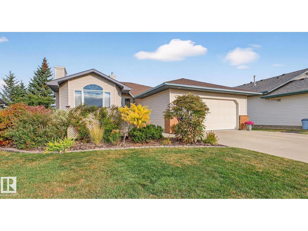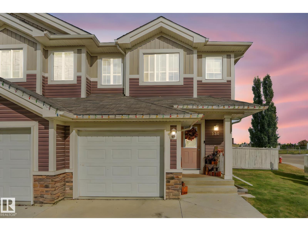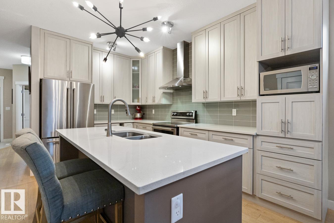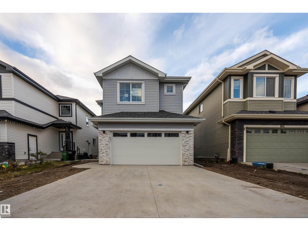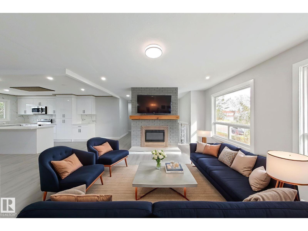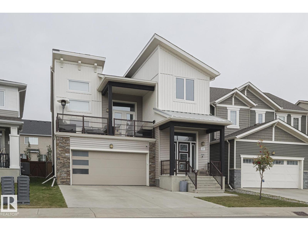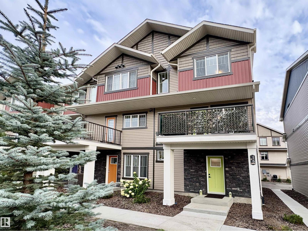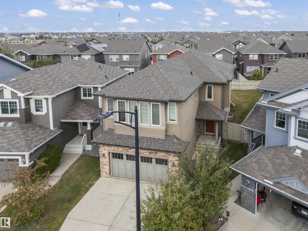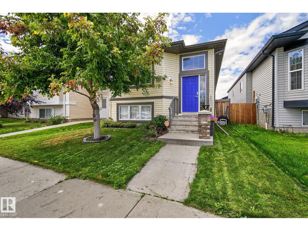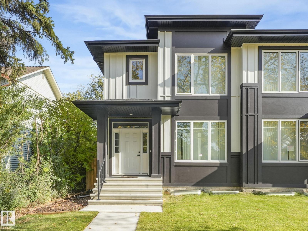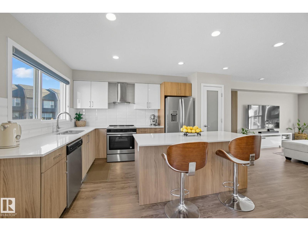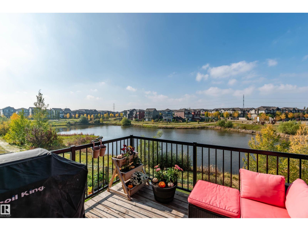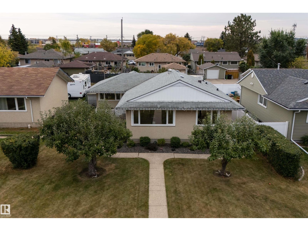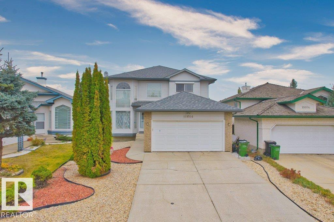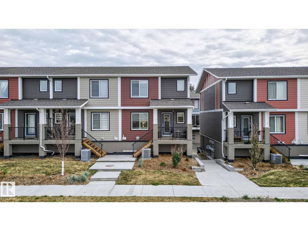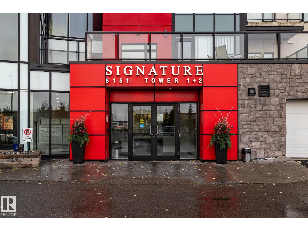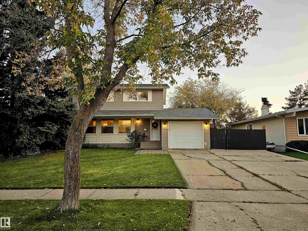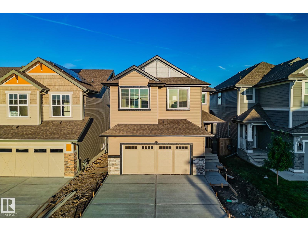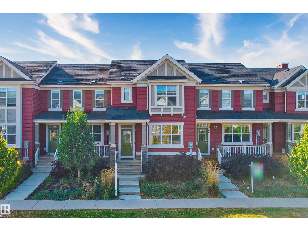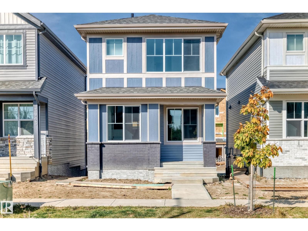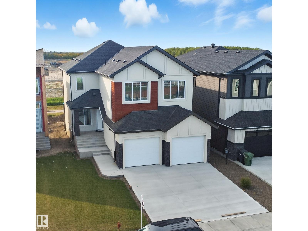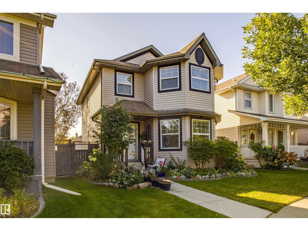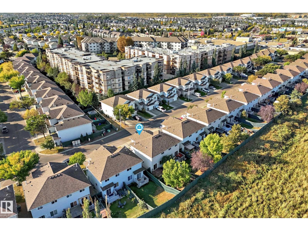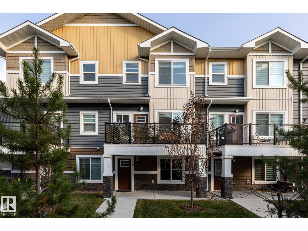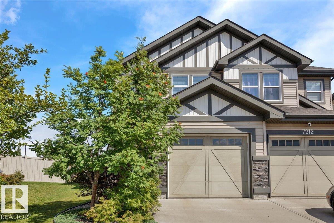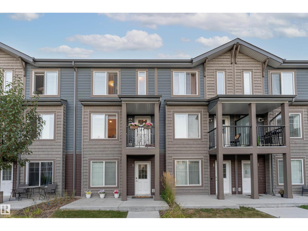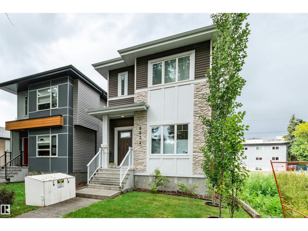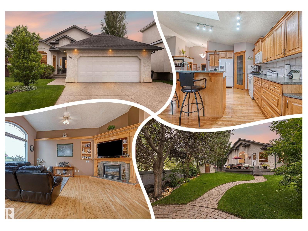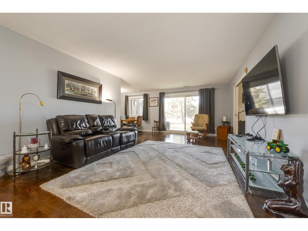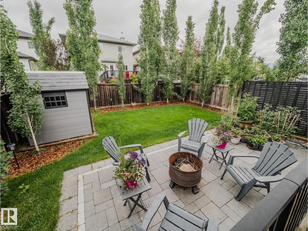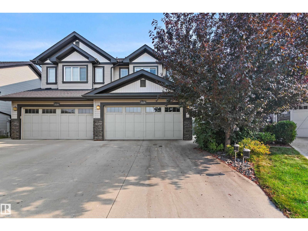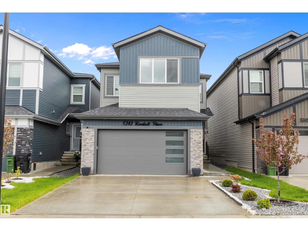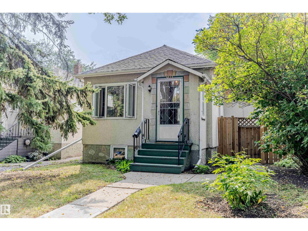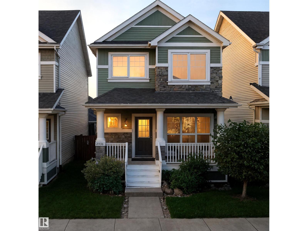14223 116 St Nw Nw
Edmonton, Alberta
Incredibly clean and meticulously maintained bungalow in the desirable community of Carlisle. This move-in-ready home has 3 bright bedrooms and a tidy 4pc bathroom. The efficiently designed kitchen/dining area has mahogany styled cabinets creating a warm ambience perfect when hosting family and friends, or just chatting over a coffee. The west facing living room sports a big picture window to capture sunsets over the quiet neighborhood. The open unfinished basement with new (2022) furnace and HWT is a clean slate waiting to see what you dream up. Enjoy the spacious backyard with patio, gazebo, and a moveable rear fence if more parking is desired next to the double detached garage. Need more room to play? Right around the corner is the Carlisle Community League and St. Timothy Catholic Elementary School with a playground, sports fields, and ice rinks. This location can't be beat for the sheer amount of important amenities less than 3km away at Kensington Crossing Centre. A great first home! (id:42336)
15419 78 St Nw
Edmonton, Alberta
Step into this stunning and impeccably maintained bungalow showcasing timeless style and modern comfort. Featuring 3 spacious bedrooms and a gorgeous kitchen with granite countertops, rich cabinetry, and a classic, elegant design, this home is both warm and sophisticated. Enjoy two cozy gas fireplaces, a heated garage with epoxy flooring, and gemstone exterior lighting that highlights the home’s curb appeal. The incredible basement is an entertainer’s dream, complete with a fabulous wet bar and all the finest finishes. Outside, the maintenance-free backyard is a private oasis—boasting an impressive composite deck, beautiful landscaping, and a full irrigation system for effortless care. With central air conditioning and thoughtful upgrades throughout, this home blends luxury and convenience in every detail. (id:42336)
15903 62 St Nw
Edmonton, Alberta
Perfect for growing families, this 2-storey home in Matt Berry combines comfort, space, and convenience in one beautiful package. With 5 bedrooms and 3.5 bathrooms, there’s room for everyone to enjoy their own space. The main floor features bright living and dining areas, a cozy fireplace, and main-floor laundry that makes everyday routines a breeze. Upstairs, the primary suite offers a peaceful retreat with a walk-in closet and a Jacuzzi ensuite for relaxing evenings. The finished basement adds two extra bedrooms, a full bath, and a large rec room—perfect for family movie nights or a play area. Outside, enjoy a fully landscaped yard and an attached double garage. Just steps from parks, playgrounds, Ozerna Lake, and scenic walking trails, this home sits in a quiet, family-friendly neighborhood close to schools, shopping, and major routes. A wonderful place to create lasting memories! (id:42336)
44 Akinsdale Gd
St. Albert, Alberta
Welcome to this beautifully updated 3-bedroom townhome in the quiet, family-friendly neighborhood of Akinsdale in St. Albert. Thoughtfully renovated throughout, this home offers a warm and inviting living space that's move in ready featuring gorgeous vinyl plank flooring throughout the main floor highlighted by fresh, neutral paint tones. The spacious kitchen boasts ample cabinetry and generous counter space, ideal for everyday cooking and entertaining. Enjoy the convenience of a single attached garage and a maintenance-free, fully fenced yard backing onto green space—perfect for relaxing or letting kids play safely. The unfinished basement offers excellent potential to develop additional living space to suit your needs. Located close to schools, parks, trails, and all amenities, this is a fantastic opportunity for first-time buyers, downsizers, or investors. Don’t miss out on this move-in-ready gem! (id:42336)
43 Georgian Wy
Sherwood Park, Alberta
Rare Dual-Suite Opportunity in Prime Sherwood Park Location This exceptional property offers two independent, self-contained suites, making it ideal for multigenerational living or rental income. The main floor features queen size bed in one bedroom. Double queen bunkbeds in the other. Primary suite with a private 4-piece ensuite, king size bed. Large kitchen and dining area that flows seamlessly into the living room—perfect for family gatherings and entertaining. Step outside to your private patio and enjoy the fresh air in your own outdoor retreat. The lower level offers 1,150 sq ft of comfortable living space with two generously sized bedrooms, a massive open-concept kitchen/dining/living room, separate entrance, and in-suite laundry—ideal for extended family or guests. Additional features include a double oversized garage, modern upgrades throughout, and a location that’s tough to beat—just steps from Sherwood Park Mall, the theatre. ALL Furnishings are NEG. (id:42336)
201 Deer Valley Dr
Leduc, Alberta
Why rent when you can own? Welcome to this stylish and thoughtfully designed half-duplex in the highly sought-after community of Deer Valley, Leduc. This spacious home offers 4 bedrooms and 3 full bathrooms, including a main-floor bedroom and bath perfect for guests, a home office, or aging-in-place convenience. The open-concept main level features a modern kitchen with stainless steel appliances, pantry storage, and a bright living area ideal for entertaining. Upstairs, you’ll find three generous bedrooms, including a private primary suite, a full main bath, and the convenience of upper-floor laundry. A separate side entrance provides excellent potential for a future legal suite—perfect for multi-generational living or rental income. Ideally located steps from schools, parks, playgrounds, and walking trails, with quick access to Leduc Common’s shopping and dining, the Leduc Recreation Centre, Hwy 2, and the Edmonton International Airport, this home perfectly blends comfort, style, and location. (id:42336)
410 Watt Bv Sw
Edmonton, Alberta
********NO CONDO FEES!********* Welcome to this charming and well-maintained 2-storey attached home, ideally located in the highly sought-after community of Walker. With no condo fees and offering Aprox 1300 sq ft of above-grade living space, this property is perfect for families or first-time buyers. The main floor boasts a bright, open-concept layout featuring a spacious living room, a modern kitchen, a dining area, and a convenient 2-piece bathroom. Upstairs, you’ll find three generously sized bedrooms, including a primary suite complete with its own ensuite, a second full bathroom, and an upper-level laundry room for added convenience. The unfinished basement offers ample storage and is ready for future development to suit your needs. Additional highlights include a double detached garage, stylish vinyl plank flooring, and a backyard deck—perfect for outdoor entertaining. Located close to parks, schools, shopping, and amenities, this home combines comfort, functionality, and a family-friendly setting. (id:42336)
#42 2922 Maple Wy Nw
Edmonton, Alberta
Step into the beautiful Maple Way Gardens and discover a home that blends style, comfort, and convenience! Bright and inviting, the kitchen shines with white cabinetry, quartz countertops, stainless steel appliances, and a sleek black faucet. Large windows flood the space with natural light! Light oak, premium hardwood floors flow throughout the main level, complemented by beautifully contrasting feature walls, some upgraded lighting fixtures, and conveniently placed main floor laundry. Stay cool with A/C and enjoy the ease of an attached double garage. Upstairs, 3 bedrooms make it ideal for a growing family, with the primary suite boasting a California Closets walk-in and a beautiful black-rimmed shower. A sunny south-facing patio is perfect for relaxing, while schools, playgrounds, shopping, and quick highway access are just minutes away. With over 1,500 sq ft of living space, this home is perfect for a single buyer, a family, or a savvy investor looking to get into Edmonton’s uprising market. (id:42336)
8912 Mayday Wy Sw
Edmonton, Alberta
The Concords in Orchards, SW Edmonton, proudly offers a remarkable residence available for immediate possession. This stunning 2420 Sqft property showcases 5 spacious bedrooms and 4 full baths, complemented by an airy open-to-above living room and additional windows throughout. The main floor features a convenient full bath and bedroom, while the elegantly appointed spice kitchen boasts ample cabinetry, counterspace, and a generous pantry with premium upgrades. The second floor offers a versatile bonus room, 4 bedrooms, and 3 full baths. Situated on a regular lot, this exceptional property features a double-door entrance, double attached garage, and picturesque views of a nearby pond and walking trails. The unfinished basement boasts a 9' ceiling and separate entrance, offering endless possibilities. Conveniently located near esteemed schools, shopping at South Common, the Edmonton Soccer Dome, and forthcoming access to 41 Avenue and Highway. (id:42336)
#186 1804 70 St Sw Sw
Edmonton, Alberta
Summerside - not only will you have lake accress, you can have a bright 3-bedroom open concept end unit with 2 and a half bathrooms! This unit boasts newer stainless steel appliances (2023), new luxery VINYL flooring throughout (NO carpet!), updated kitchen and updated bathrooms. One of the secondary bedrooms has been converted into the perfect dressing room, but can easily be converted back to a bedroom. With lots of storage room and an attached double garage, you'll have all the space you need! (id:42336)
4019 Orchards Dr Sw
Edmonton, Alberta
In a great location, right across from the park and visitor parking and an outward facing front yard. This 1214 square feet above ground, 3 bed 3 bath townhome includes a FULLY FINISHED LOVER LEVEL that includes a den and laundry room as well as a fully finished and painted garage. In this home you will find an open-concept main floor where a gourmet kitchen featuring a plethora of cabinets and counter space and stainless appliances. Your stylish living room is family functional and a charming fireplace makes for a great place to gather around with your tribe! On the second floor, you'll find a 4pc family bathroom, and three spacious bedrooms including a master retreat where you can rest and relax or get ready for the day in your own ensuite! Additionally, the oversized single garage will keep you warm without having to go outside. (id:42336)
13004 63 Av Nw
Edmonton, Alberta
Located deep in the heart of Grandview Heights, this immaculate home needs nothing but a family to move in & enjoy its many lovely features. With 1464’ this open beam bungalow has a practical floor plan w/3 BDRMS, the primary w/3-pce ensuite & a 4-pce main bath. Enjoy the views of the beautifully landscaped yard through the large windows in the kitchen, living & dining areas. From the mudroom, step out back to access the double detached garage w/alley access, & enjoy family time & bar-b-q’s on the large private deck. Children can play safely in the fully fenced yard. The lower level has huge open spaces & can accommodate all kinds of activities. There is an additional BDRM, 3-pce bath, large laundry room, super cute retro bar & a spacious storage room. Updates & improvements are, white oak flooring, triple pane main floor windows (except the front sealed units), HE furnace, all 3 bathrooms & a beautiful kitchen w/Fisher Paykel SS appliances. Steps to the highly rated K-9 school this Gem is a must to view! (id:42336)
1159 Hooke Rd Nw
Edmonton, Alberta
Welcome home to this beautifully renovated end-unit townhouse, perfect for first-time buyers or families! Every detail has been updated, from the brand-new kitchen to the fully finished basement. The bright living room features a cozy wood-burning fireplace and opens to a freshly sodded yard, ideal for kids or weekend BBQs. A main-floor half bath adds convenience. Upstairs, enjoy three bedrooms, including a generous primary suite with ample closet space, plus a stylish new four-piece bathroom. The finished basement offers space for a family room, play area, or home office. Recent upgrades include quartz countertops, vinyl plank flooring, modern doors and trim, pot lights, updated lighting and hardware, plush carpet, and fresh paint. Located in a family-friendly community steps from school and playground, with easy access to shopping, transit, the Anthony Henday, and Yellowhead Trail. (id:42336)
104 Chancery
Sherwood Park, Alberta
Nestled at the end of a quiet cul-de-sac in cherished Charlton Heights, this sought-after WALKOUT BUNGALOW has been lovingly cared for by its original owners. From the moment you step inside, you’ll feel the warmth of a home that’s been filled with pride and memories. Vaulted ceilings and gleaming original hardwood welcome you into a bright open-concept main floor where the living room flows seamlessly into the kitchen and dining area. The kitchen shines with new stainless steel appliances, while both bathrooms have been beautifully renovated in 2023. The spacious primary suite offers a walk-in closet through the ensuite and access to a private deck—perfect for morning coffee. Downstairs, the walkout basement offers a generous living area, another bedroom, and a flexible space ready to suit your family’s needs. With a private backyard and peaceful location near trails, schools, churches, and shopping, this home is ready to welcome its next chapter. (id:42336)
130 Willow's En
Stony Plain, Alberta
3 BDRM + 3.5 BATH • ENSUITE • SINGLE ATT GARAGE • HUGE CORNER LOT! Welcome to 130 Willow’s End in desirable Willow Park, Stony Plain (STPL) — a beautifully maintained 2-storey Half Duplex (FF) offering modern comfort, functional space, and unbeatable location. This former Show Home showcases an open main floor with a stylish kitchen featuring SS appliances, a center island, hardwood and dining area opening to the rear deck — ideal for entertaining or relaxing evenings. Upstairs are 3 generous bedrooms, including a Primary Suite with W.I.C. & 3-piece Ensuite. The FF basement features a large recreation room, a 3-piece bathroom, a flexible area, and storage space. Outside, enjoy a landscaped yard, SGL-ATT Garage, extra-long driveway with room for an RV and additional side street parking, and NO CONDO FEES! Steps to 3 primary schools, shopping, restaurants, golf, and STPL’s scenic trail system. Only 25 min to Edmonton and 30 min to local lakes — the perfect mix of space, style, and family-friendly living! (id:42336)
9535 155 St Nw
Edmonton, Alberta
WELCOMING WEST JASPER PLACE! Home features extended height WHITE KITCHEN CABINETS, QUARTZ COUNTERTOPS, ISLAND & PANTRY. Main floor w/ DEN. Upstairs, Primary Bdrm fits a king-size bed + Walk-In Closet. Ensuite (5-piece) is designed w/ Soaker Tub, Walk-In Shower & Heated Floors. Two more Bdrms are found on this level w/ Walk-In Closets. FULLY FINISHED BASEMENT built on subfloor has Rec Room w/ Built-Ins, 4th Bdrm, 2nd Den, 4th Bath w/ In-Floor Heating & Storage. Plenty of windows w/ East & West exposure make for a BRIGHT & SUNNY house all year. Enjoy time outdoors in the fenced yard. Double Car Garage. Bonus Features: SEPARATE SIDE ENTRANCE, UPPER FLOOR LAUNDRY & 2 GAS FIREPLACES. Property is located in a mature, central west neighbourhood - a 15 minute city w/ wide streets & trees! Close proximity to parks, schools, community league, shopping, river valley & trails. 15 MINS DRIVE DOWNTOWN (30 MINS. TRANSIT or BIKE RIDE). 3 mins. walk to the future LRT STATION. Quiet, family community! (id:42336)
5720 176 Av Nw
Edmonton, Alberta
Welcome to this stunning 4-bedroom, 3-bathroom home in the heart of McConachie, offering just under 2,200 sq ft of stylish and functional living space. Featuring a convenient main floor bedroom and full bathroom, this home is perfect for multi-generational families or guests. Enjoy the comfort of vinyl flooring on the main level, plush carpet upstairs, and a spacious bonus room that adds flexibility for a playroom, office, or second living area. The beautifully appointed kitchen comes complete with brand-new, top-of-the-line appliances, and the separate side entrance provides excellent potential for a future suite. Upstairs, the primary bedroom offers a true retreat with a large walk-in closet and a luxurious 5-piece ensuite. Located within walking distance to schools, shopping, parks, and public transit, and just minutes from Anthony Henday Drive, this home blends modern living with everyday convenience in one of North Edmonton’s most desirable neighbourhoods. (id:42336)
18429 91 Ave Nw
Edmonton, Alberta
Stunning Home Thoughtfully RENOVATED TOP TO BOTTOM, offering 5 bedroom and 3 full bathrooms, Approx. 2500 Sq ft total living area. Featuring SEPERATE ENTRANCE to FULLY FINISHED BASEMENT with a SECOND KITCHEN offers incredible versatility-perfect for extended family, or an investor looking for added value. Walking distance to WEM and Future LRT. Brand New TWO Kitchens and Three Bathrooms, NEW Appliances, Fresh Paint throughout, Brand NEW Shower Doors, Brand New Exterior Paint, Stylish NEW Flooring, and a Brand-New Over Sized Double Car Garage with a New Driveway, no detail has been overlooked. The bright and functional main floor boasts a spacious living area filled with natural light, seamlessly flowing into a beautifully updated kitchen and dining space. Almost everything updated, this property is ideal for first-time buyers, Growing Families, or Savvy investors. you’ll enjoy quick access to Schools, Parks, Shopping, Major Roadways, and the Iconic West Edmonton Mall. Some pictures are virtually staged. (id:42336)
2011 201 Nw
Edmonton, Alberta
Absolutely stunning! Mattamy’s popular model, The Banff, is located in the desirable community of Stillwater. This open-concept home showcases quality craftsmanship and design. Perfect for large families, the main floor features 9’ ceilings and large windows that fill the space with natural light. Enjoy a mix of carpet, ceramic tile, and hardwood flooring with flush-mount wood vents. The gourmet kitchen boasts quartz countertops, stylish cabinetry, a large island with breakfast bar, and a convenient spice kitchen. A cozy gas fireplace warms the great room, and the spacious dining area is perfect for family gatherings. Upstairs, a vaulted bonus room opens to a covered veranda. The top floor includes two generous bedrooms and a master suite with walk-in closet and ensuite. If you're looking for something beyond the usual floor plans, this home is a must-see. Conveniently located near shopping, the airport, West Edmonton Mall, and Anthony Henday. (id:42336)
#16 165 Cy Becker Bv Nw
Edmonton, Alberta
Welcome to this modern, 3-storey END UNIT in the sought-after Altius complex in the community of Cy Becker! Featuring 3 bedrooms, 2.5 bathrooms, and a double attached garage, this stylish home offers a blend of luxury, comfort, convenience and LOW CONDO FEES. Enjoy an upgraded kitchen with stainless steel appliances, open-concept living, and a private balcony—perfect for relaxing or entertaining. Upstairs, find all 3 bedrooms, a laundry room, and a bright primary suite with ensuite. The entry level includes a spacious storage area, mud room and direct garage access. Located close to parks, schools, shopping, and quick access to Anthony Henday, this home is ideal for families, professionals, or investors alike. (id:42336)
4450 Crabapple Landing Ld Sw
Edmonton, Alberta
Discover this stunning 2,383.29 sq. ft. family home in a quiet South Edmonton cul-de-sac, featuring a grand open-to-below concept, soaring ceilings, and abundant natural light. The chef’s kitchen offers elegant cabinetry, granite countertops and island, stainless steel appliances with a gas stove, and a walk-through pantry, opening to a bright dining area overlooking the massive landscaped backyard with a large deck. Upstairs, enjoy a sun-filled bonus room and three spacious bedrooms, including a luxurious primary suite with a 5-piece spa-inspired ensuite featuring a jetted tub and a walk-in closet. Complete with central A/C, main-floor laundry, and a double attached garage, this home blends modern elegance, comfort, and functionality all close to schools, parks, The Orchards Club House, and major highways. Immediate possession available!! move in and make it yours today! (id:42336)
15628 44 St Nw
Edmonton, Alberta
Welcome to over 1200 sqft of comfort in the desirable Brintnell community. The main floor offers a smart and functional layout featuring a spacious primary bedroom with a private 2-piece ensuite. A bright living room, well-equipped kitchen, and cozy dining area create a warm and inviting atmosphere. An additional bedroom and a full 4-piece bathroom provide extra flexibility for family, guests, or a home office. The basement has already been framed and includes a laundry area, additional bedroom, and a rec room, gym, or additional living space, the choice is yours. Step outside to a true backyard retreat, enjoy relaxing or entertaining on the deck while the low-maintenance yard adds convenience to your lifestyle. A double detached garage at the back offers secure parking and extra storage. Perfect for first-time buyers, downsizers, or investors, this home blends comfort and opportunity in a well-established, family-friendly neighborhood. (id:42336)
11219 125 St Nw
Edmonton, Alberta
Brand New Inglewood Beauty!! This Fully Finished Stunning 1,607 sqft. 2-storey half duplex offers modern finishes, a functional layout, and an unbeatable location. The open-concept main floor features a sleek kitchen with quartz countertops, stainless steel appliances, and a spacious dining area that flows into a cozy living room with an electric fireplace. A versatile den and durable vinyl flooring complete the main level. Upstairs, the primary suite boasts a walk-in closet and 4-pc ensuite, along with two additional good size bedrooms, a full bath, and convenient upper-floor laundry. The fully finished basement adds a large rec room, a fourth bedroom, and a full bath—ideal for guests or family. Enjoy outdoor living on the 10’x10’ deck, in the fully fenced & landscaped backyard, or in your double detached garage. Located in family-friendly Inglewood on a Quiet Street — Steps to Schools, Parks, Daycare, Transit and Minutes to Downtown, U of A, and NAIT. New Home Warranty for peace of mind. Must See !!!!! (id:42336)
#29 1075 Rosenthal Bv Nw
Edmonton, Alberta
Virtually Maintenance Free living with space galore in this GORGEOUS 3 storey townhome with 3 bedrooms and 3 bathrooms in Rosenthal!! The open concept kitchen/dining/living area is stunning, you'll love the quartz counters, stainless appliances, ample kitchen cabinets AND a pantry! The living room and deck are south facing - bathed in sunlight... Three spacious bedrooms and 2 FULL bathrooms are upstairs - the primary bedroom could fit a king sized bed, has a 3 pce ensuite and a walk-in closet. The main level has a flex space that can be used as a home office, den or gym area. Complete with a double attached garage AND central A/C, this home is AMAZING! (id:42336)
3805 Cherry Lo Sw
Edmonton, Alberta
Welcome to your dream home backing directly onto a serene pond, offering peaceful views and an unbeatable location. Step inside and be wowed by the wall-to-ceiling windows and the sun-soaked southwest-facing backyard, flooding the home with natural light. The open-concept main floor is perfect for entertaining, featuring quartz countertops, a stunning white kitchen, spacious living area, and a seamless flow to the expansive deck—with gas lines ready for a BBQ. Upstairs, you’ll find a great bonus room, separate laundry, and a cozy office nook—ideal for remote work or studying. The luxurious primary bedroom includes a spa-inspired ensuite and large walk-in closet. Every bedroom boasts walk ins, providing ample storage for the whole family. The partially finished walkout offers incredible potential—create a suite, add a bed rm, rec room, or theatre. With a club house, skating rink, tennis courts, water park, child care, schools and play ground for your family to use, this is the perfect place to call home. (id:42336)
7719 71 Av Nw
Edmonton, Alberta
Just minutes from the LRT and Mill Creek Ravine trails, this recently renovated bungalow has the perfect mix of location and updates. Upstairs you’ll find 3 bedrooms, 1 bathrooms, and a bright kitchen with modern finishes and appliances. The basement offers a big family room, an extra bedroom, and another bathroom great for guests or extra space to spread out. Step outside to enjoy a brand-new fence, low-maintenance landscaping, and plenty of room for toys or vehicles. The single heated detached garage keeps winters easy, while the large parking pad makes RV parking or multiple vehicles no problem. This home is move-in ready and set up for both comfort and convenience. (id:42336)
11608 11a Av Nw
Edmonton, Alberta
This 1,927 sf home located in the great community of Twin Brooks in southwest Edmonton. The main floor offers hardwood flooring, high ceilings, and large windows that bring in abundant natural light. The open-concept kitchen boasts granite countertops. There is also a bedroom (or den), a half bath, and a laundry room on the main floor. Upstairs, you’ll find three bedrooms and two full bathrooms, including a primary suite with a private ensuite and walk-in closet. The fully finished basement includes laminate flooring, one bedroom, a living area, a full bathroom, an open recreation space, and a large storage room. The oversized insulated garage offers both comfort and convenience. The well-maintained front and back yards are perfect for enjoying the sunshine and gardening. This established neighbourhood offers easy access to schools, public transit, and shopping, —convenient and family-friendly living at its best! (id:42336)
#16 9250 156 Av Nw
Edmonton, Alberta
Welcome to this beautifully designed modern end unit townhome, offering just under 1,800 sq ft of total living space in the heart of Eaux Claires. Completed in May 2023, this home features premium finishes, a thoughtful layout, and exceptional conveniences. The upper level includes a spacious primary bedroom with a 4-piece ensuite, two additional bedrooms, another full 4-piece bathroom, upper-floor laundry, and ample closet space. The main floor offers a bright and open living & dining area, and a kitchen with floor-to-ceiling cabinetry for added storage and modern appeal. On the lower level, enjoy a bonus/flex room, a 2-piece bathroom, utility/furnace room, and access to the double attached garage. This townhome comes with central air conditioning for added comfort. Located minutes from shopping, grocery stores, cafes, schools, and the Eaux Claires Transit Centre, this home is perfect for families, professionals, or investors looking for a move-in-ready property in a well-connected neighbourhood. (id:42336)
#130 5151 Windermere Bv Sw
Edmonton, Alberta
2-Storey Executive Townhouse-style Condo. 3 Bedrooms (1 on main level, 2 upper level) and 3 Bathrooms (2 full bathrooms upper level and 1 half bathroom in lower level). Master Bedroom (upper level) has walk-through closet and ensuite bathroom. Private Double Garage (heated) underground. Park your vehicle and walk into your home. This Condo also has 1 extra Parking stall underground (heated) - (about 20 feet from your private Double Garage). This Condo unit faces South, so there is plenty of natural light. This unit also faces the pond and quiet walkway. Large main level patio and also an upper level deck, with access from the 2 bedrooms. Unit has HEAT and Air Conditioning. Some photos attached are virtually staged. (id:42336)
23 Alcott Cr
St. Albert, Alberta
Immaculate 4 bedroom, 3 bathroom two-story tucked along a quiet, tree-lined street in the heart of family-friendly Akinsdale. Warm hardwood floors and soft neutral tones set a welcoming tone throughout, while the spacious floor plan seamlessly connects a sun-filled great room, elegant dining area, and an expansive kitchen with custom oak cabinetry and upgraded appliances—perfect for hosting. The private southwest backyard is a true retreat, framed by mature trees and a newer fence, with access to the single attached garage and double-wide driveway w/ RV PARKING. Upstairs features a 4-piece bath and four generous bedrooms including a large primary with double closets. Fully finished basement extends the living space with a comfortable family room, laundry suite, bar area, and updated 3-piece bath. Additional highlights include a newer roof (2020), newer furnace (2022), and upgraded R50 attic and garage insulation (2021). All set just steps from parks, shops, and local eateries. (id:42336)
41 Savoy Cr
Sherwood Park, Alberta
With nearly 4,000 sq. ft. of living space, this stunning Sherwood Park walkout home offers the perfect blend of elegance and comfort. Featuring 6 bedrooms and 5 bathrooms across three levels, the open-concept design showcases a chef’s kitchen, bright living and dining areas, and luxurious finishes throughout. Upstairs, the spa like primary retreat offers a relaxing escape, complemented by spacious secondary bedrooms. The fully finished walkout basement adds versatility with a rec room, extra bedrooms, and direct access to a beautifully landscaped yard. A double garage provides convenience, while nearby parks, trails, and top schools make this location ideal for families. Move in ready and designed for modern living, this home delivers both sophistication and everyday functionality in one of Sherwood Park’s most desirable communities. (id:42336)
2269 Glenridding Bv Sw
Edmonton, Alberta
NO CONDO FEES! Welcome to this well-maintained 3 bedroom, 2.5 bath home in the desirable community of Glenridding Heights, where a charming front porch leads into an open main floor featuring vinyl plank flooring, a modern kitchen with quartz countertops and stainless steel appliances, a bright living and dining area, and a convenient half bath. Upstairs you’ll find a spacious primary suite with walk-in closet and 3-piece ensuite, two additional bedrooms, a 4-piece bathroom, and the convenience of upper-floor laundry. The basement remains unfinished, ready for your future plans. Outside you’ll enjoy a fenced yard and double detached garage. With parks, schools, shopping, and trails nearby, plus easy access to Anthony Henday and Ellerslie Road, this home combines comfort, practicality, and location. Don’t Miss it! (id:42336)
3965 Wren Lo Nw
Edmonton, Alberta
**ATTENTION INVESTORS & HOMEBUYERS**NEW (1975 SQ FT, LIVING SPACE)**NEVER LIVED IN**LEGAL SUITE** Seize this opportunity in scenic Kinglet. This brand new, impressive 2 storey home offers high end materials, lots of living space and a full LEGAL basement suite - providing you with the chance to live upstairs and rent downstairs! Boasting 4 BEDROOMS & 3.5 BATHROOMS, this home is designed for multi-generational living or as an investment. The main floor flows beautifully with durable LVP flooring into a spacious kitchen with gleaming quartz countertops. The self-contained legal suite is a standout feature, equipped with its own furnace & hot water tank. The main residence is bright and spacious, drenched with natural light thanks to large windows & high ceilings. A garage pad is ready outside with convenient steps & a landing offers immediate parking and future garage potential. Turn key & in a fantastic location with great access to amenities! A must see!! (id:42336)
144 Edgewater Cir
Leduc, Alberta
Welcome to this stunning single-family walkout home, perfectly situated with a walking trail in the back and beautiful views of Saito Park in the front. This home features a spacious triple tandem garage and a functional main floor with a den and full bathroom, ideal for guests or a home office. The chef’s kitchen is equipped with high-end quartz countertops, a two-sided waterfall island, and MDF shelving in the pantry. The open-to-above living room boasts a tiled feature wall with an electric fireplace and large windows that flood the space with natural light. Elegant glass railings lead you upstairs to a bonus room with a feature wall, a luxurious primary bedroom with a 5-piece ensuite, and a walk-in closet with built-in shelving. Three additional bedrooms offer ample space and light. The unfinished walkout basement provides endless possibilities to create your dream space in this thoughtfully designed, stylish home. (id:42336)
Unknown Address
,
Welcome to this two-story home, ideally located in the family-friendly community of The Hamptons. Situated in a quiet cul-de-sac and just steps from a park, this home is perfect for a growing family.The main floor features a bright and spacious living room, a functional kitchen with stainless steel appliances, a convenient half bathroom, and a laundry area. Upstairs, you’ll find three generously sized bedrooms and two full bathrooms. The primary suite includes a walk-in closet and a private ensuite for your comfort.The fully finished basement offers additional living space with laminate flooring and an extra bedroom perfect for guests, a home office, or a teenager’s retreat. Outside, the property is landscaped and fully fenced, making it ideal for children and pets. Located close to schools, shopping centers, public transit, recreation facilities, and parks. Easy access to Anthony Henday Drive, this home offers both comfort and convenience. Don't miss this amazing opportunity! (id:42336)
#34 2021 Grantham Co Nw
Edmonton, Alberta
Welcome to this charming duplex condo in Summerhill Lane, Edmonton! Offering 2 spacious bedrooms and 2.5 baths, this home is designed for comfort and convenience. The open main floor features a bright living area, functional kitchen, and dining space with easy access to the backyard. Upstairs, both bedrooms are generously sized, each with ample closet space. The developed basement adds extra living potential—perfect for a family room, office, or gym. A single attached garage provides secure parking and storage. Enjoy a private, fully fenced backyard—perfect for relaxing, gardening, or summer BBQs. Ideally located near schools, parks, shopping, and transit, this home combines low-maintenance living with the feel of a single-family property. A great opportunity for first-time buyers, downsizers, or investors! Photos have been virtually staged. (id:42336)
#30 230 Edgemont Rd Nw
Edmonton, Alberta
Spacious Townhome with Modern Comforts. Welcome to this beautifully designed 1,692 sq. ft. south-facing townhome, filled with natural light and thoughtful details throughout. This home offers 3 bedrooms plus a versatile office/den and 3 bathrooms, creating plenty of space for families, professionals, or anyone who values comfort and flexibility. The second floor is the heart of the home, showcasing an open-concept design with a bright dining area, stylish kitchen, and inviting living room. A charming brick-and-wood wall with electric fireplace adds warmth and character, while the balcony provides a perfect spot for morning coffee or evening relaxation. Practicality meets convenience with a laundry room located on the second floor, while all bedrooms are privately tucked away on the third level. A double attached garage offers secure parking and extra storage space. With quick possession available, this home is move-in ready and waiting for its next owner. (id:42336)
7214 174 Av Nw
Edmonton, Alberta
Welcome to Schonsee! This 1,460 sq. ft. half duplex blends style, comfort, and location. The main floor boasts 9-ft ceilings, hardwood floors, and a gourmet kitchen with granite countertops, large island with eating bar, crown-molded cabinetry, pot & pan drawers, built-in desk, and stainless steel appliances. A mudroom and half bath add convenience. Upstairs you’ll find 3 bedrooms, including a spacious primary with walk-in closet and spa-inspired 5-piece ensuite. Upper-level laundry and custom blinds throughout make daily living easier. The true highlight is outside: a massive pie-shaped lot backing onto green space, walking trails, and a future park. Whether it’s morning coffee on the patio, hosting summer BBQs, or watching kids play in the yard, this home delivers the lifestyle you’ve been waiting for. Move-in ready and nestled in a family-friendly community close to schools, shopping, and amenities—don’t miss it! (id:42336)
#47 3025 151 Av Nw
Edmonton, Alberta
Stylish, modern, and move-in ready, this 1,095 sq ft 3-storey townhouse in the community of Kirkness has it all. The open concept design is filled with natural light, showcasing sleek cabinets to the ceiling, stainless steel appliances, granite countertops, and a large island with built-in sink that is perfect for cooking and entertaining. The dining area is spacious for hosting, while the family room features a striking accent wall that sets the stage for cozy movie nights. A convenient 2-piece bath completes the main floor. Upstairs you will find two generous bedrooms, each with walk-in closets and their own 4-piece ensuites, plus the bonus of upstairs laundry. Step out onto your private balcony to enjoy morning coffees or evening BBQs. With Rundle Park Golf Course, Clareview Town Centre, and the Clareview Recreation Centre and Pool just minutes away, this home offers the perfect blend of lifestyle and location. Do not miss this opportunity, your modern townhouse dream is waiting. (id:42336)
8534 81 Av Nw
Edmonton, Alberta
OUTSTANDING VALUE & GORGEOUS HOME!! Located in popular King Edward Park, is this modern and beautifully designed 2 storey home! It offers nearly 1800 square feet plus a FULLY FINISHED basement! Featuring an open concept kitchen with high end finishings, stainless steel appliances, useable island, pantry and large dining area. Spacious living room with attractive gas fireplace. Main floor flex room/office and powder room. Upstairs are 3 generous bedrooms, laundry room and a 4 piece bathroom. BEAUTIFUL ENSUITE and walk-in closet in the Primary Bedroom. The basement offers a family room, 4th bedroom, 3 piece bathroom and kitchenette. Lovely and fully fenced and landscaped backyard with deck to enjoy! DOUBLE detached and heated garage. CENTRAL A/C too! Prime location close to LRT, Mill Creek Ravine, parks, U of A, and downtown. Priced to sell!!! See it today! Visit REALTOR® website for more information. (id:42336)
16135 72 St Nw
Edmonton, Alberta
CUSTOM Built Bungalow in a QUIET CUL-DE-SAC! Backing a HUGE PARK w/ STUNNING curb appeal showcasing BEAUTIFUL landscaping, stucco exterior & a sizeable exposed AGGREGATE DRIVEWAY! Upon entry you are welcomed to TILED & HARDWOOD floors, a VAULTED ceiling & lovely DEN/bedroom. Cook in the AMPLE island kitchen w/ a CORNER PANTRY & raised BREAKFAST BAR, perfect for entertaining. The dining & living room are big & BRIGHT w/ a corner GAS FIREPLACE to keep you cozy; access the sizeable COMPOSITE DECK, it over looks a perfectly MANICURED, sprinklered yard featuring MATURE TREES, shrubs, PAVING STONE walk-way & patio, lush lawn, rock borders & a deluxe STORAGE SHED w/ power, H20 + a lean too for more storage as well. MAIN FLOOR LAUNDRY, guest bath, 2 bedrooms featuring a Primary w/ a walk-in & full ensuite. Basement is finished w/ a MASSIVE REC ROOM, full bath, bedroom, & 2 storage rooms. Keep cool w/ A/C! The OVERSIZED finished DOUBLE GARAGE is HEATED, w/acid washed floor and drain too ! You will LOVE this home! (id:42336)
#108 14810 51 Av Nw
Edmonton, Alberta
Calling all 40+ adults, there’s carefree luxury living at Country Gardens; no more shovelling snow or scraping windshields! Spacious air conditioned 2 bed, 2 bath unit is perfect for couples or roommates. The layout offers a lg central living, dining and kitchen area with the bedrooms and bathrooms at each end of the suite. Prep a gourmet meal in the beautifully appointed kitchen featuring granite countertops and maple cabinetry. You’ll also find in-suite laundry and lots of storage space in this condo. The primary bedroom is huge and has a walk in closet and a renovated ensuite with a step in shower. Enjoy courtyard views from your patio where you’ll enjoy your morning coffee or BBQ your next meal. Building is well maintained, and the community is tight-knit and inviting. Amenities include an indoor pool, hot tub, sauna, exercise area, outdoor patio area and underground parking. Superb location just off the Whitemud Fwy. No pets. Brand new furnace & thermostat Sept. 2025 (id:42336)
5307 61 St
Beaumont, Alberta
Beautifully maintained, this Home2Love is move-in ready & offers the perfect blend of comfort & style. Great curb appeal, walkable location near shools & parks, this home makes a lasting 1st impression. Inside, you’ll find a spacious entrance & bright office, ideal for working from home. The inviting living room is filled with natural light from large windows. Gleaming hardwood floors & a cozy fireplace create a warm & welcoming space for family & friends. The kitchen is a true gem, showcasing a large island, brand-new quartz countertops, modern backsplash & plenty of space for cooking & entertaining. Upstairs, the primary suite offers a walk-in closet & corner soaker tub, perfect for unwinding after a long day. Two additional generous bedrooms & another full bathroom provide plenty of space for the whole family. A huge bonus room with vaulted ceilings completes the upper level, perfect for family movie nights or a kids’ play area. Fire up the BBQ, enjoy the private deck/patio surrounded by tall trees. (id:42336)
22103 87 Av Nw
Edmonton, Alberta
Former Showhome in Rosenthal! This stunning 1586 Sq ft 2 storey, sits on a desirable corner lot in one of West Edmonton’s most sought-after communities. Designed to impress, this spacious family home features high-end finishes, designer touches, and thoughtful upgrades throughout. The open-concept main floor offers a generous living area, large windows, and a stylish kitchen with stainless steel appliances, modern cabinetry, and a central working island – perfect for entertaining. Upstairs you’ll find 3 sizeable bedrooms (1 could be used as a bonus room), including a primary suite with walk-in closet and a private 4 piece ensuite, plus the convenience of upstairs laundry. Enjoy year-round comfort with central AC and appreciate the double attached garage with HEATED FLOORS – a rare luxury in Edmonton winters. The fully fenced yard, and landscaped lot with a back deck add function and curb appeal. Located close to schools, parks, golfing, and quick access to the Anthony Henday, this home is a must see! (id:42336)
5138 Godson Cl Nw Nw
Edmonton, Alberta
Welcome to this beautifully maintained half duplex with a double attached garage in the desirable community of Granville. This spacious home offers an open-concept main floor featuring a modern kitchen with granite countertops, stainless steel appliances, a corner pantry, and a large island with sink and A.C so your summers are hot. The living room is warm and inviting with a gas fireplace and plenty of windows that fill the space with natural light. Upstairs you’ll find two generous primary suites, each complete with walk-in closets and full ensuites—one with a 5-piece including double sinks, the other with a 3-piece. The unfinished basement offers excellent potential with a bathroom rough-in already started. Step outside and enjoy a huge pie-shaped backyard backing onto a walking path that leads to a peaceful storm pond, perfect for outdoor activities. Conveniently located near schools, parks, shopping, and major roadways, this home is ideal for anyone seeking comfort, convenience, and community living. (id:42336)
5343 Kimball Pl Sw
Edmonton, Alberta
Welcome to this stunning 2,387 sq. ft. home in the vibrant community of Keswick! Perfectly located near top amenities including Movati Gym, Tesoro Italian Market, Currents of Windermere, Cineplex, and with quick access to Anthony Henday. This home impresses with its grand open-to-above 18 ft ceiling in the living area, upgraded kitchen plus a fully equipped SPICE KITCHEN, and elegant 24x24 ceramic tiles on the main floor. The main floor offers a BEDROOM & FULL BATH —ideal for guests or multigenerational living. Upstairs features 3 spacious bedrooms, 2 full baths, luxury vinyl flooring (no carpet!), and a convenient laundry room with sink. High-end glass railings and upgraded light fixtures add a modern touch throughout. SEPARATE SIDE ENTRANCE to the basement offers excellent potential for future development. A perfect blend of style and functionality—don’t miss this opportunity! (id:42336)
9833 83 Av Nw
Edmonton, Alberta
Welcome to this character-filled home in one of Edmonton’s most sought-after neighborhoods. Strathcona living means easy River Valley access and an abundance of walkable local amenities. Bursting with personality and lovingly maintained, this home offers a warm, inviting atmosphere. Original hardwood floors anchor the spacious living room, leading into a bright eat-in kitchen with soaring ceilings and charming original cabinetry. Find peace of mind in the recent upgrades, including a new garage door, triple pane windows, HWT and furnace—all designed for year-round comfort and efficiency. Outside, enjoy the mature trees, private fenced yard, single-car insulated garage, and even RV parking. With its efficient layout, cozy living spaces, and unbeatable location, this home truly packs a punch. Experience the best of Strathcona’s Farmers Market, tree-lined streets, local shops, top restaurants, and Mill Creek Ravine—right at your doorstep. (id:42336)
2336 70 St Sw
Edmonton, Alberta
Welcome to this stunning ,meticulously maintained, centrally air-conditioned two-story home with over 2,100 sq. ft. of thoughtfully designed living space blending comfort and style at every turn The main floor boasts 9-foot ceilings and a spacious kitchen with dark cabinetry, a large island, and a walk-in pantry. The open-concept living and dining area flows effortlessly, complemented by a dedicated office space and a half bathroom. Upstairs offers a large primary bedroom with two walk-in closets and a 4-piece luxurious ensuite, plus two additional bedrooms, a 3-piece bathroom, and convenient upstairs laundry. The fully finished (permitted) basement includes a bedroom, den, bar area, 3-piece bath, and extra living space—ideal for entertaining or relaxing. A rare detached garage adds significant value, providing secure parking and extra storage. The beautifully landscaped yard adds charm and curb appeal. Enjoy exclusive lake access and premium community amenities in this desirable neighborhood. (id:42336)


