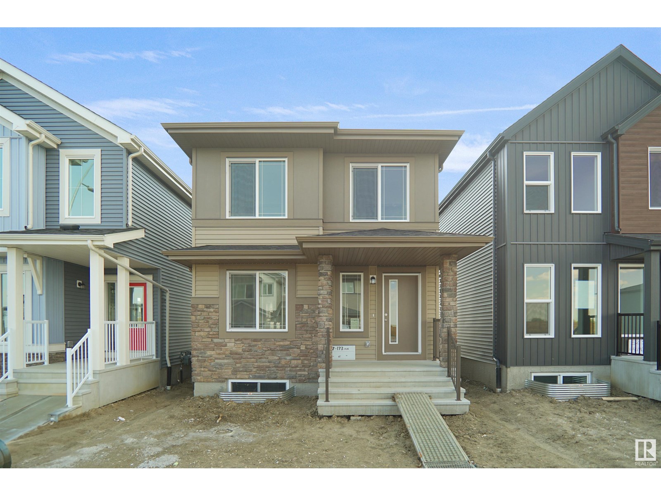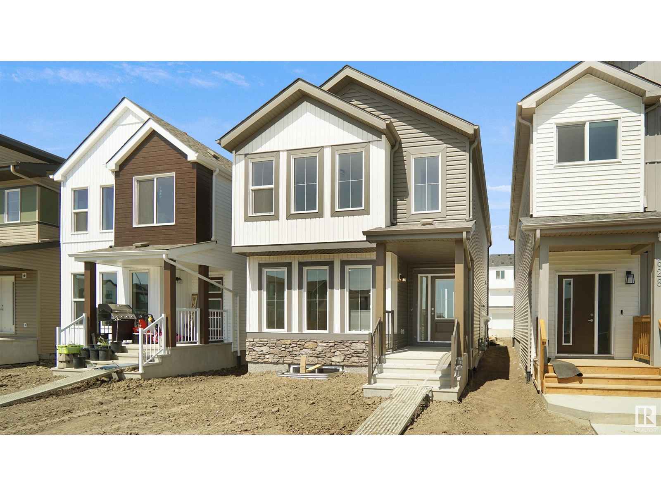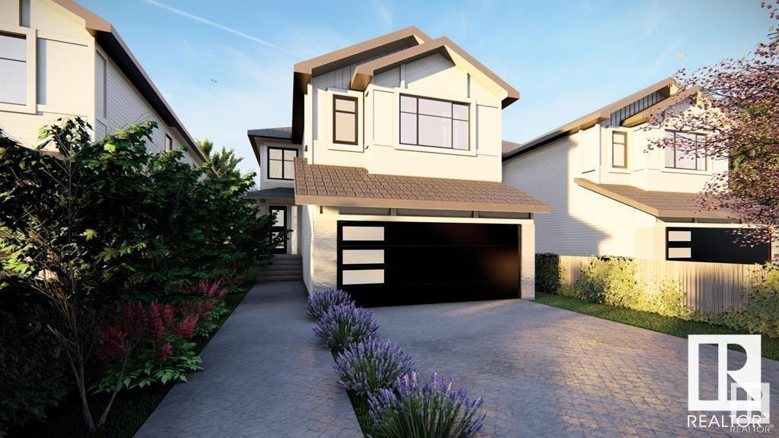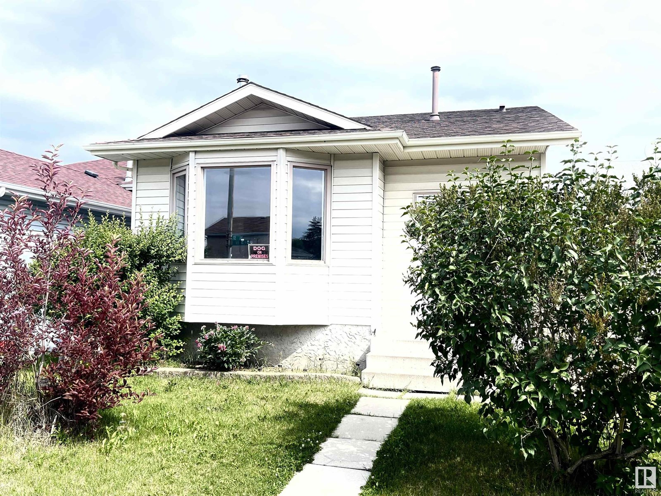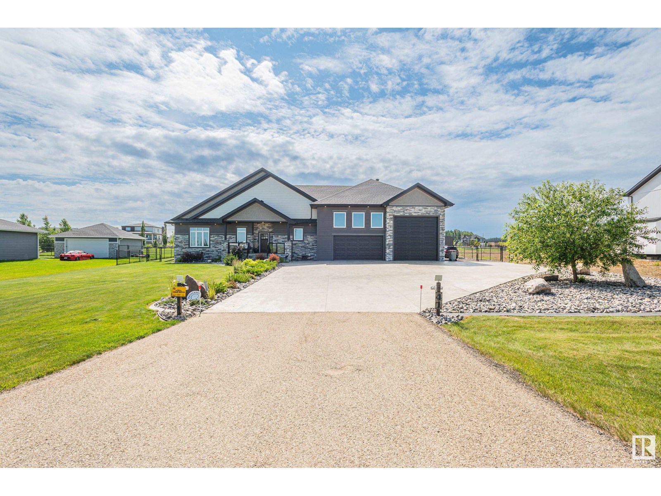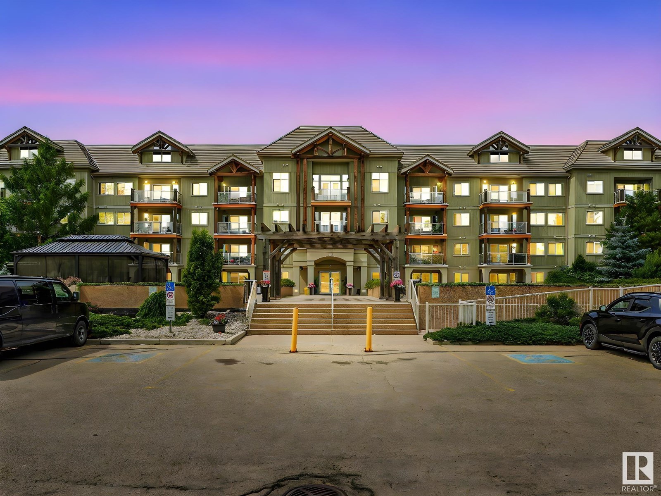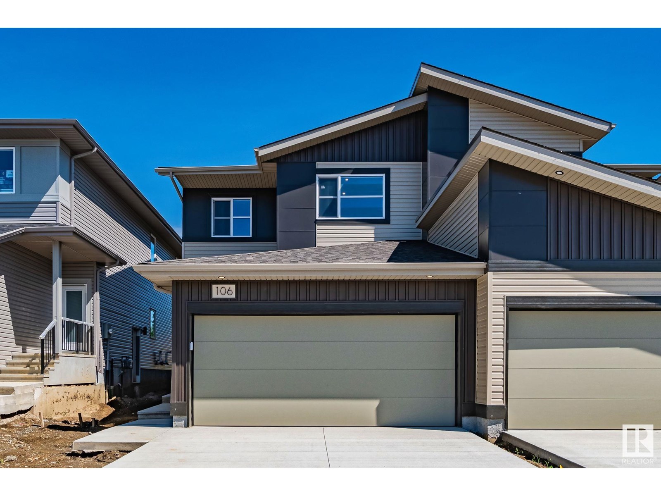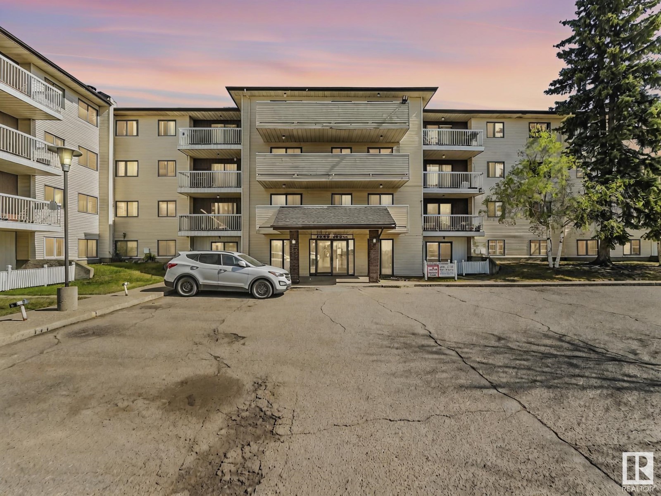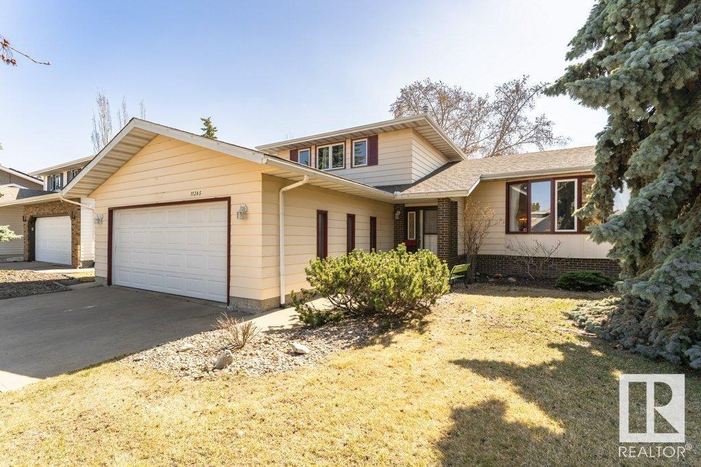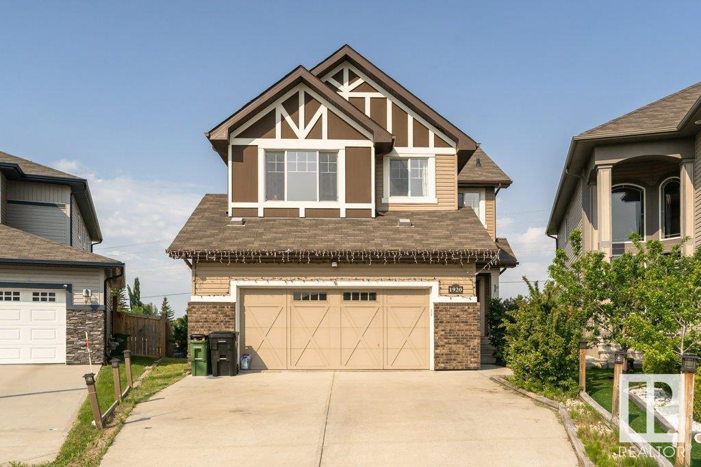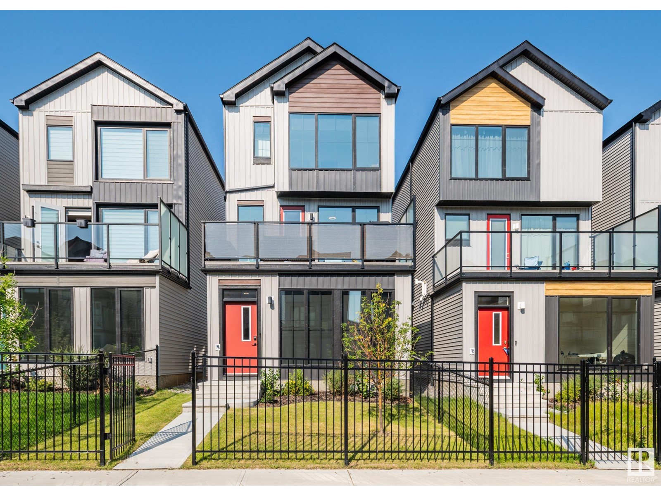58217 Rr 25
Rural Barrhead County, Alberta
SECLUDED 19.77 ACRES ON A DEAD-END ROAD. Located 15 miles SE of Barrhead and 45 minutes NW of Edmonton, this acreage is approx. 75% bush and has a long driveway which provides lots of privacy. The 1056 sqft manufatured home is situated such that there is a fantastic view to the south. Upgrades include shingles (2017), kitchen cabinets/countertop (2013), furnace (2013), and most windows. The living room is huge, so you could make a third bedroom if required. Comes with underground power, natural gas, and a drilled well (approx. 250'), but NO SEPTIC SYSTEM (currently straight discharge). There are also many sheds to accommodate all your storage needs, plus a heated well house , 2 outside hydrants, and a wooden deck...overlooking a field to the south. If you want a place off of the beaten path, then this just might be what you're looking for. Age of home is based on the age stamped in the patio doors, which are assumed to be original. (id:42336)
RE/MAX Results
18231 85 St Nw
Edmonton, Alberta
Welcome to the Blackwood built by the award-winning builder Pacesetter homes and is located in the heart of College Woods at Lakeview one of North Edmonton's newest community. The Blackwood has an open concept floorplan with plenty of living space. Three bedrooms and two-and-a-half bathrooms are laid out to maximize functionality, allowing for a large upstairs laundry room and sizeable owner’s suite which also includes a bonus room / loft. The main floor showcases a large great room and dining nook leading into the kitchen which has a good deal of cabinet and counter space and also a pantry for extra storage. The basement has a side separate entrance perfect for future development. Close to all amenities and easy access to the Anthony Henday. *** Photos used are from the same model recently built the colors may vary , should be complete by end of March 2026 *** (id:42336)
Royal LePage Arteam Realty
18235 85 St Nw
Edmonton, Alberta
Welcome to the Brooklyn built by the award-winning builder Pacesetter homes and is located in the heart of College Woods at Lakeview. The Brooklyn model is 1,648 square feet and has a stunning floorplan with plenty of open space. Three bedrooms and two-and-a-half bathrooms are laid out to maximize functionality, making way for a spacious bonus room area, upstairs laundry, and an open to above staircase. The kitchen has a large island which is next to a sizeable nook and great room with stunning 3 panel windows. Close to all amenities and easy access to the Anthony Henday and Manning Drive. This home also ha a side separate entrance and two large windows perfect for a future income suite. *** Home is under construction and almost complete the photos being used are from the exact home recently built but colors may vary, home should be completed by March 2026 *** (id:42336)
Royal LePage Arteam Realty
118 Royal St
St. Albert, Alberta
BACKING ONTO GREEN SPACE....NO house in the back offers you lot of Privacy in the backyard and Deck. Single family lot with Huge backyard. Affordable 1850 SQFT house with Den on Main floor, Bonus room on the Second floor plus 3 bedrooms. All the 3 floors are 9 feet high. Huge living room with fireplace mantle with Porcelain tiles and MDF Paneling on both sides. Separate entrance to basement with option for Legal basement. Huge windows with Triple Pane. 8 feet high front entrance door. Custom lights. Master Ensuite with Custom Shower and Soaker tub. Shaker style painted Custom kitchen cabinets with quartz counter tops. Walk through butlers pantry with additional sink. Gas cook top and gas line for barbecue. Upgraded interior finishes with Maple hand rail to the second level. Feature wall in Master bedroom and Foyer. MDF Shelves in all the closets. Main floor with LVP, Porcelain tiles in all the bathrooms and Carpet on second floor. High efficiency furnace and tankless hot water system. UNDER CONSTRUCTION. (id:42336)
Century 21 Signature Realty
10406 101 Av
Morinville, Alberta
.97 OF AN ACRE DRIVE THROUGH PROPERTY WITH HOME AND DOUBLE DETACHED GARAGE!! This is a fantastic opportunity to enjoy Acreage living right in town. This massive, gated, park like property is located on a quiet street and is just waiting for a new family! You’ll love the property and the lovely bi-level home that features a good sized functional kitchen with plenty of cabinets & counter space, a spacious dining area with room for a good size table great for entertaining & is open to the living room that boasts gleaming hardwood floors and a large South facing window. This cozy home also features 2 bedrooms up & 2 bedrooms down, 2 full baths, a large family room, back porch with 2nd fridge, newer furnace & Hwt, newer roof, windows (except in the Living rm) 2 tier deck, natural gas BBQ hook up, raised flower beds, cherry, apple and pear, trees, tons of parking, greenhouse, a large double detached garage, two sheds packing bunch of green space. Close to schools and all of downtown Morinville‘s amenities. (id:42336)
RE/MAX Real Estate
3508 44 Av Nw
Edmonton, Alberta
Welcome to this lovely Raised bungalow in Kiniski gardens offering, 2+1 bedroom in total, 2 full baths plus a fully finished basement. Nestled in a quiet Cul-de-Sac, this home could be ideal for a first time home buyer or an investor. Main floor features, a light filled living room with bay window, a spacious dining area off the kitchen with patio doors leading out to a covered deck. New laminate thru-out the main floor. Newer roof in 2020. Basement contains, a massive family room with wood stove, third bedroom, a full bath, laundry/utility room & ample storage space. Room to build a double garage off back alley. Conveniently located close to Schools, bus, Shopping mall & day care. Come check this out. Won't last! (id:42336)
Century 21 Smart Realty
#41 26409 Twp Road 532 A
Rural Parkland County, Alberta
Exquisite Bungalow, 5 Min. from the City a perfect blend of county tranquility & city convenience. This bungalow has a 40x40 triple garage with 18’ high ceilings, 14x14 overhead doors, epoxy flrs, 220 power, radiant heating, RV parking, & 2 pc bathrm. Landscape with chain-link fence, enjoy a firepit under the stars or soaking in the hot tub in your south-facing backyard. Maintenance free deck with floor to ceiling glass walls allows for uninterrupted views of the yard while shielding you from the breeze with overhead heater. Prepare to be impressed, open-concept living space with natural light thanks to the large south facing windows. The kitchen is a showstopper, a island perfect for entertaining & butler’s pantry that is both functional & elegantly designed. The master retreat with a ultimate 5 pc ensuite giving a spa-like experience, while your hot tub is steps from your bdrm, also there is a 2nd main flr bdrm. The lower level has 2 more bdrms, a familyrm , work out rm and lower laundry rm. A RARE GEM. (id:42336)
RE/MAX River City
55312 Rr 60
Rural Lac Ste. Anne County, Alberta
Great 8.08 acre parcel of land just south of Sangudo. The property has some trees, hay land, is fenced and comes with a Shop! Great place to build your new home. Utilities are to the property line. Currently Zoned CLR (Country Living Residential). (id:42336)
RE/MAX Real Estate
1543 Siskin Link Li Nw
Edmonton, Alberta
Welcome to this brand new 2101 SQFT 2 Storey Chelsea model home by award winning Blackstone Homes in Kinglet Gardens. Upon entering you will be welcomed by nice foyer finished with beautiful wainscoting leading to a much needed den, perfect for work from home days, mudroom with built ins with walk through pantry leading to beautiful kitchen with huge island. Dining room with nice windows overlooking the backyard w/deck. Great room offers 18' open to below ceiling with linear fireplace with tiles/wood finish & coffered ceiling. The 2nd floor offers 3 big size bedrooms, 2.5 baths, bonus room & huge laundry room. Big size master bedroom with beautiful spa like ensuite offering double sinks, shower & freestanding tub, huge WIC. Other features - Separate entrance, 9' main/basement ceiling, upgraded shower with 10mm frameless door, MDF shelving throughout, feature walls, upgraded plumbing/flooring/electrical, upgraded quartz throughout, all appliances, New Home Warranty. Close to ravine, lake, park & shopping. (id:42336)
Century 21 Signature Realty
#119 278 Suder Greens Dr Nw
Edmonton, Alberta
Welcome to this beautiful lodge-inspired complex, with a wide array of amenities! Enjoy the stylish social room with games tables and a full kitchen, a well-equipped gym with a hot tub and steam room, two rooftop patios, and an outdoor patio with a screened-in gazebo. This well-maintained open-concept 2-bedroom, 2-bath condo features newer vinyl plank flooring and fresh paint. The spacious primary bedroom includes access to the large patio overlooking a serene park, a walk-in closet, and a full ensuite. The second bedroom is located on the opposite side of the unit for added privacy, next to the main bathroom. The generous kitchen offers ample counter space and cabinetry, a large center island, and new stainless steel appliances. Located just steps from the Lewis Estates Golf Course and close to shopping, public transportation, schools, and parks, this condo offers both comfort and convenience in a great location. (id:42336)
Blackmore Real Estate
3722 9 St Nw
Edmonton, Alberta
Welcome to a beautiful 3-bedroom, 2.5-bath home in the highly desirable community of Maple Crest. Step into the Bright Entrance to enjoy the open concept layout. This 1330 sqft 2012 built house is a must see The kitchen features granite counter tops, espresso cabinets with modern back splash and SS appliances. The rest of the main floor also has a living room (with a fireplace) a dining area, and a half bathroom. Upstairs features a full 4pc bath, 2 bedrooms and a large master bedroom with a generous walk in closet and a 4pc ensuite. The basement is partially finished and features a rec room with a bar! Outside there is a professionally built deck and yard, big enough to enjoy planting a garden or flowers. This is located on a quiet street, is near shopping, and has quick access to the Henday and Whitemud. A perfect blend of comfort, space, and location DONT MISS THIS OPPORTUNITY AT THIS PRICE! (id:42336)
Homes & Gardens Real Estate Limited
1240 65 St Nw
Edmonton, Alberta
Step into this charming updated bungalow. The main floor features a bright, open living space with brand new flooring and fresh paint throughout, creating a clean and contemporary feel. The updated main bathroom offers a stylish touch, while the kitchen is equipped with nearly new, gently used sink and appliances — blending convenience with everyday comfort. Downstairs, the fully finished basement provides even more versatile living space, complete with a comfortable bedroom, full bathroom, and a cozy living area — ideal for extended family, guests, or a private home office. Outside, enjoy the practicality of an oversized garage, two storage sheds, and a long driveway that fits up to five vehicles — perfect for growing families or hosting visitors. Located in the peaceful, developed and family-friendly community of Sakaw on Edmonton’s south side, this updated, well-maintained, and move-in ready home is waiting for the next family to create lasting memories in a place they’ll truly call home. (id:42336)
Exp Realty
19 Whitetail Cr
Mundare, Alberta
Gorgeous view of Whitetail Crossing Golf Course from this walkout lot! Build your next home on this rectangular lot backing onto the golfcourse! House plans are included with the sale of this lot, ready to get your permit and break ground! The Town of Mundare has a 3 year tax incentive for new construction. Mundare is a short 40 minute drive from Edmonton and enjoys all the important amenities like grocery store, pharmacy, banks, bakery, restaurants, daycare, K-8 school plus so much more! Enjoy small town life with golf literally out your back door! (id:42336)
Kowal Realty Ltd
106 Royal Street
St. Albert, Alberta
Discover the Mica – a stylish, EnerGuide-rated home designed for modern living. The open-concept main floor seamlessly blends the kitchen, nook, and living room into one spacious area, perfect for entertaining. A convenient pantry offers extra storage, and the 18x24 garage includes a floor drain. Upstairs features a versatile bonus room, two secondary bedrooms, a main bath, and a spacious primary suite with a tiled shower, dual sinks, and walk-in closet. The upper-level laundry room includes a sink for added convenience. Includes a $5,000 appliance credit. Our single family attached homes are built to reduce sound and eliminate odour transfer. Home is in final stages of construction and will be completed on July 4. (id:42336)
Sterling Real Estate
63 Fairway Dr Nw
Edmonton, Alberta
OWN A PIECE OF HISTORY ON FAIRWAY DRIVE! Backing directly onto hole #6 of the Derrick Golf & Winter Club, this 3,562 sqft masterpiece (built 1967, expanded 2005, renovated 2009) fuses timeless craftsmanship w/ modern luxury. A sun-splashed open plan showcases hardwood, marble tile, crown mouldings, wainscoting, LED pots & built-in speakers framing a true chef’s kitchen w/ granite counters, two-tone island & pro-grade appliances. Unwind beside the classic wood-burning hearth or the sleek electric FP. Two lavish primary suites, one on the main, one upstairs, offer spa-inspired baths (claw-foot & Jacuzzi tubs). Plus two more bedrooms: one upstairs & one in the finished bsmt, for a total of four, all served by five elegant baths. Dual laundry rooms add everyday ease. Outside, a stone patio w/ built-in BBQ overlooks the meticulously landscaped, irrigated yard. Hardie-board exterior, oversized heated garage w/ sink & drain, BurBer carpet, two A/C units—move-in perfection on Edmonton’s most prestigious street! (id:42336)
Exp Realty
#108 1945 105 St Nw
Edmonton, Alberta
Location, location, location! Welcome to this 2 bedroom 1.5 bathroom condo in South Edmonton across from an elementary school and minutes away from South Edmonton Common! Stepping into this unit you have an open kitchen with lots of cupboard/counter space and a dishwasher, open dining and living room. From your living room you have easy access to your ground floor covered terrace. Down the hall is a spacious bedroom with a closet and then your primary bedroom with a closet and 2 pc ensuite. At the end of the hall is your main 4 pc bathroom. The unit includes in-unit storage with laundry hookups for a potential washer/dryer. The condo fee of $598.50 includes water/heat, maintenance and 1 parking stall out front. Condo fee does not include $40/mo laundry hookup access in storage room. Bus stop outside of unit, mins from Century LRT, QE2, Anthony Henday or the Airport! If you are looking to own an affordable 2 bedroom condo in South Edmonton, this is the one! (id:42336)
Real Broker
102 Royal Street
St. Albert, Alberta
The Baci model welcomes you with a spacious foyer and mudroom, leading into an open-concept kitchen, nook, and living room with soaring ceilings and a striking open-to-above design. A built-in pantry and central island enhance the kitchen's functionality, perfect for everyday living and entertaining. Upstairs features two secondary bedrooms, a laundry closet with sink, and a serene primary suite with double sinks, tiled shower, and a walk-in closet. Backing onto Morgan Park, this home offers privacy and scenic views of the historic grain elevators. (id:42336)
Sterling Real Estate
#49 3075 Trelle Cr Nw
Edmonton, Alberta
This beautiful two-story townhouse in Terwillegar Towne overlooks a green space and is just a short walk from the Rec Centre, seasonal farmers’ market, and transit station. With over 1,230 square feet of living space—plus additional storage and laundry in the basement—and a double attached garage, this home is move-in ready. The open-concept main floor is spacious and welcoming, featuring a large living room, powder room, and an oversized eat-in kitchen with ample storage, new stainless steel appliances, a pantry, and a central island for meal prep. Upstairs, you'll find two generous primary bedrooms—each with its own walk-in closet and a private 4-piece en-suite bathroom. Enjoy the sunny front yard with a patio, perfect for relaxing or barbecuing. Ideally located close to all of life’s essentials, with quick access to the Anthony Henday and Whitemud freeways, making commuting around the city a breeze. Quick possession available—this home is a must-see! (id:42336)
RE/MAX River City
592 Glenridding Ravine Dr Sw
Edmonton, Alberta
Looking for a place that combines comfort, style, and an income boost? This nearly-new 3-bedroom beauty is move-in ready and offers everything you could want, including a legal basement suite to help with your mortgage! Step inside to a bright, spacious floor plan with 9-foot ceilings and luxury vinyl plank flooring throughout. The gourmet kitchen is a showstopper, featuring an oversized island and upgraded stainless steel appliances. The large living room is perfect for family gatherings and includes a chic electric fireplace, setting the perfect ambiance. Upstairs, you'll find a bonus room, two generously-sized additional bedrooms, and a huge primary bedroom suite with a walk-in closet. The Large yard is perfect for family gatherings. This property is sparkling clean and just waiting for its next family to move in and make it their own. Close to Major Amenities, Schools, Shopping and the Anthony Henday. Don’t miss out! (id:42336)
Mozaic Realty Group
1125 37b Av Nw Nw
Edmonton, Alberta
Gorgeous half duplex located on a quiet street in Tamarack. Has a huge pie shape backyard and no condo fees. Inviting open floor plan with plenty of natural light and beautiful hardwood floors. Open concept kitchen with stainless steel appliances, corner pantry, island with breakfast counter and large dining area with a built in seating area. Bright and sunny living room with cozy corner fireplace and patio doors to the deck. Upstairs, has a bonus room with wall-to-wall windows, 3 generous bedrooms and 2 full baths. Basement has rough-in for fourth bath and nice layout for future development. There's plenty of room for the kids or pets to p[lay in the fully landscaped back yard. Other features include air conditioning, deck, fenced and a back gate for RV parking. Excellent location - close to major shopping, 2 minutes to meadows transit center and walking distance to a school! Available for quick possession, come see it today! (id:42336)
RE/MAX Elite
11245 34a Av Nw
Edmonton, Alberta
GREAT 4 BEDROOM GREENFIELD AREA 4 LEVEL SPLIT WITH DBL ATT GARAGE. BEAUTIFUL SOLARIUM. LARGE SOUTH FACING BACKYARD GREAT LOCATION CLOSE TO SCHOOLS ,PARKS &SHOPPING. 3PCE ENSUITE,BRIGHT & OPEN FLOORPLAN. JUST MOVE IN & DUST IN THIS EXCELLENT FAMILY HOME. (id:42336)
Royal LePage Noralta Real Estate
1920 33b St Nw
Edmonton, Alberta
FULLY FINISHED! SECOND KITCHEN! PIE LOT! Landmark Built 2 Storey home in the Laurel neighborhood featuring 3+1 bedrooms, 3.5 baths, and a WALKOUT BASEMENT! The main floor showcases an Open Concept design with a chef's kitchen boasting granite countertops, stainless steel appliances, a spacious island, plus walk through pantry. A comfortable living area with a gas fireplace, dining space, a convenient 2 piece bath and Main Floor Laundry complete the main level. Upstairs, discover a sprawling Bonus Room, 3 bedrooms, including a lavish Primary Suite with a 4 piece ensuite. The fully finished basement offers a bedroom, 3 piece bath, a Second Kitchen, and a versatile recreation room. Enjoy outdoor living in the Fully Fenced backyard with a patio, lower level and upper level decks, PLUS a Double Attached garage featuring a unique SPICE KITCHEN! This exceptional property is ideally located near schools, shopping, public transportation, and more. (id:42336)
RE/MAX River City
439 39 St Sw
Edmonton, Alberta
Experience luxury living in this modern 3-storey home by award-winning CANTIRO Homes – 2025’s Builder of the Year! Located in The Hills at Charlesworth, this 3-bedroom, 2.5-bathroom home offers over 2,000 sq.ft of beautifully upgraded space with air conditioning and an oversized double garage. The main floor features 9’ ceilings, floor-to-ceiling windows, and a stunning two-tone kitchen with quartz countertops, soft-close cabinets, and premium appliances. The spacious living/dining area flows to a massive outdoor lounge – ideal for entertaining. Upstairs, enjoy a king-sized primary suite with walk-in closet and ensuite, plus 2 bedrooms, full bathroom, a central bonus room, and convenient laundry. The ground level includes a large flex/family room, private fenced yard, and easy access entry. Surrounded by trails, playgrounds, a skating ribbon, and shops – this stylish, low-maintenance home is the perfect upgrade for professionals or families! (id:42336)
RE/MAX Elite
10331 176 St Nw
Edmonton, Alberta
27,897 SF building on 1.84 Acres. Extra wide 55’ column span in the warehouse area with 24’ clear ceiling height. ± 0.75 Acre undeveloped yard area to the north of the building, with potential for drive-in grade loading addition. Unparalleled West Edmonton location with easy access off 170th Street and Stony Plain Road. Also available for lease. (id:42336)
Honestdoor Inc



