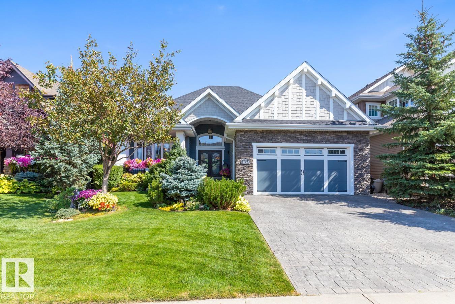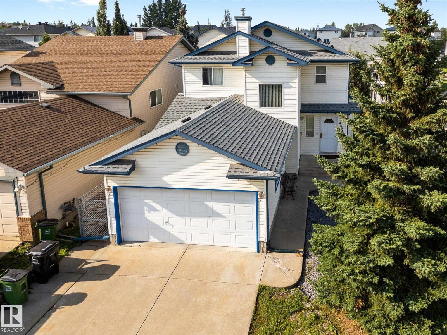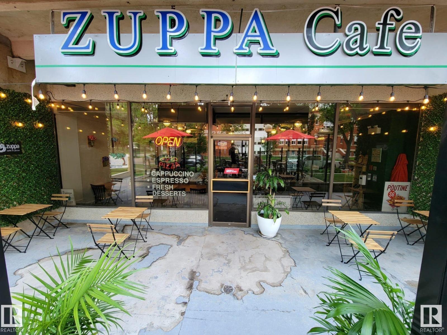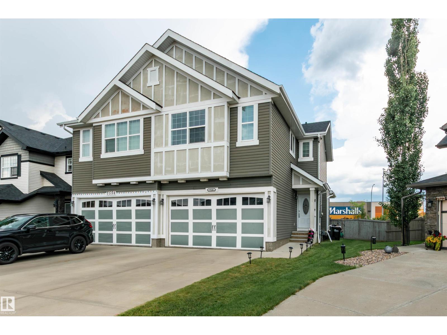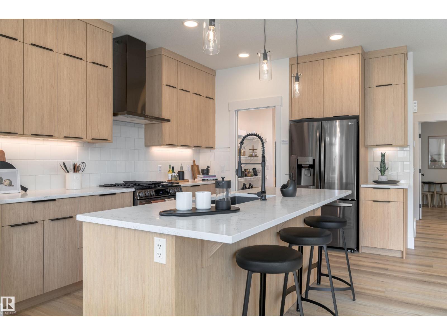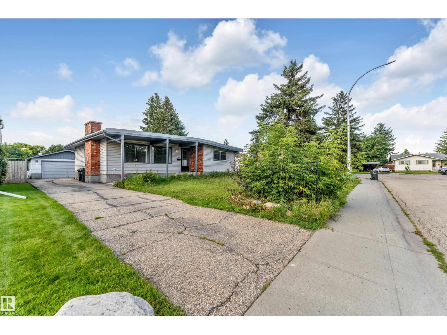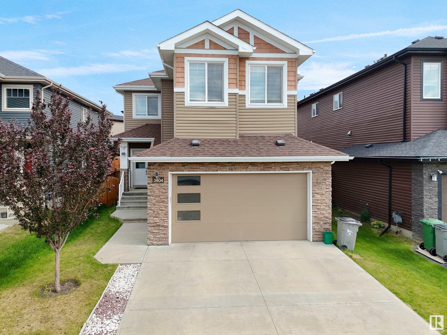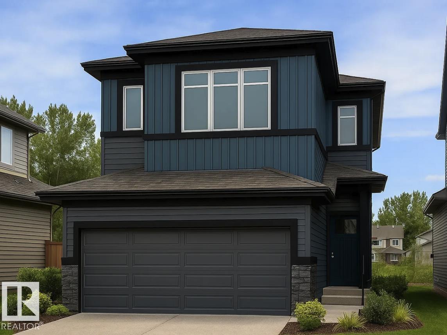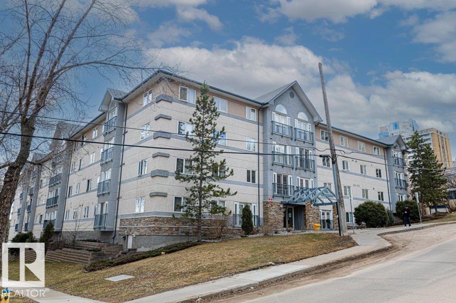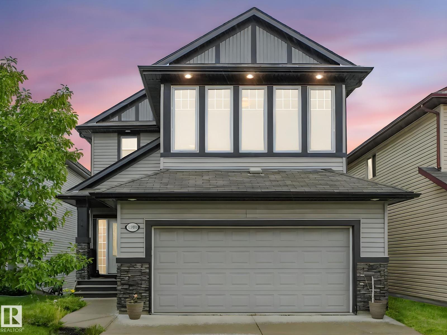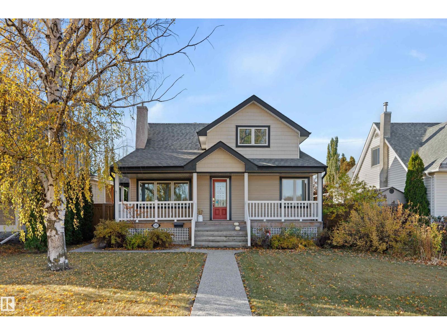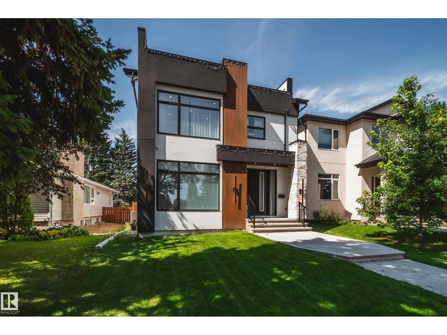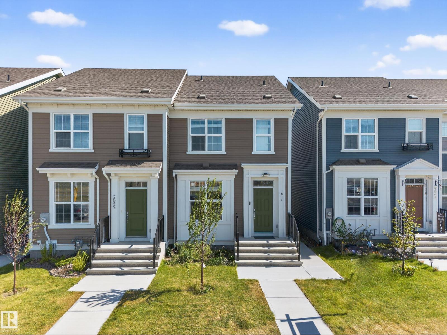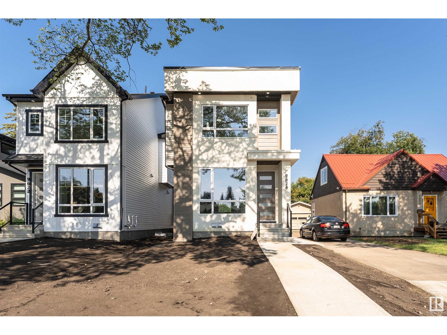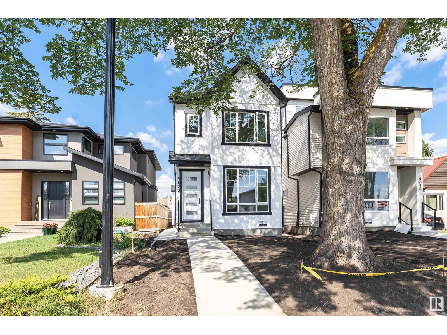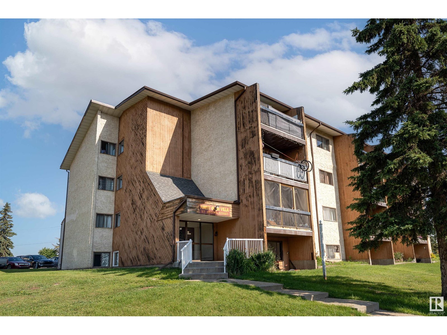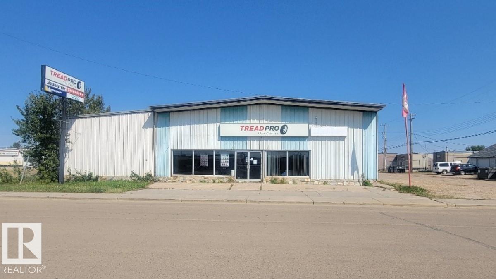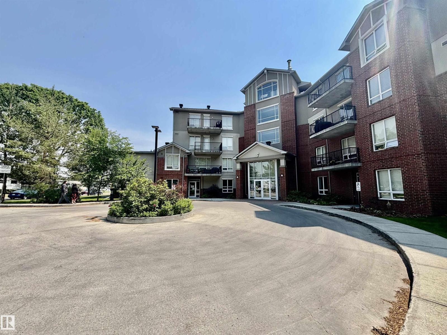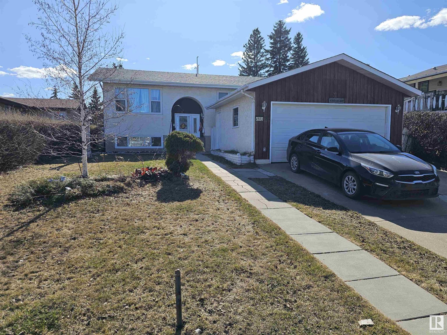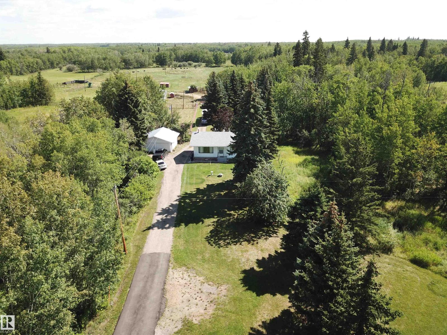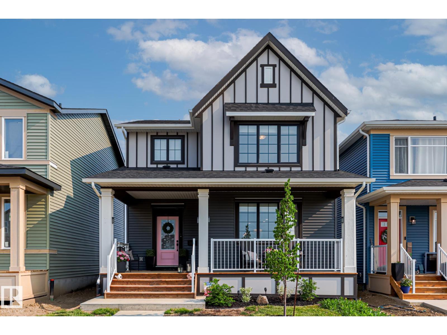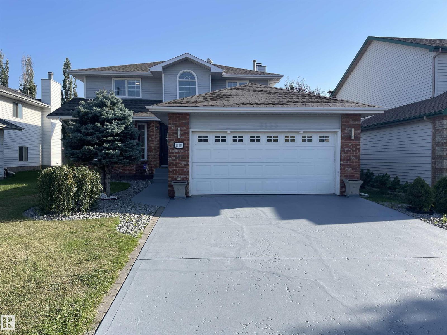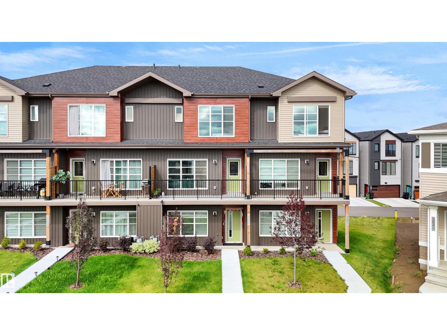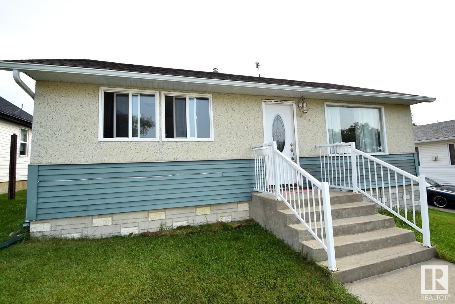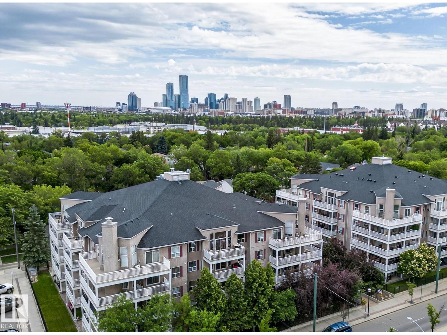4023 Whispering River Dr Nw
Edmonton, Alberta
This stunning former Full House Lottery Dream Home offers luxury living in the exclusive Westpointe of Windermere, BACKING ONTO A TRANQUIL RAVINE. Built by Perry Built Homes, this WALKOUT BUNGALOW combines rustic elegance with high-end finishes—featuring soaring vaulted ceilings, rich wood and stone accents, and over 3,500 sqft of finished space. Inside you'll find Miele appliances, Control4 system, heated floors (basement + ensuite), a soundproofed theatre room, and a beautifully designed wine cellar. Expansive custom bifold sliding doors on both levels create seamless indoor-outdoor living. The double-sided fireplace anchors the open-concept main floor, while breathtaking landscaping enhances the front and back yards. Every detail of this home has been thoughtfully crafted for refined living and lasting enjoyment. With HardiePlank® siding, oversized garage, and ravine views, this home is a rare find that must be seen in person. (id:42336)
The Foundry Real Estate Company Ltd
6098 Mill Woods Nw
Edmonton, Alberta
Have you been searching for your perfect home? Here it is! Welcome to 6098 Mill Woods Road where you will see the BRAND NEW KITCHEN with NEW COSTCO stainless steel appliances. The kitchen has a large window, and great cabinet space. In the living room you will see the ample space available for all of life's needs. This room is complete with a beautiful wood FIREPLACE and dining area. Upstairs you will find the primary room where a king bed fits. You also have the beautiful bathroom new tub and tile surround. There is 2 more bedrooms on this level. In the lower level you have the 4th BEDROOM 3RD BATHROOM. UPGRADES INCLUDE: new doors, trim, flooring, QUARTZ throughout, all new lighting, custom closet built ins. This home also comes with CARPORT second parking and yard. CORNER UNIT backing green space. (id:42336)
Maxwell Polaris
4804 147 Av Nw
Edmonton, Alberta
Beautifully Updated Corner-Lot Home in Miller. Welcome to this move-in-ready 4-bedroom, 2.5-bathroom home with a large, fully fenced yard in one of North Edmonton’s most family-friendly communities. Recent upgrades include new shingles/roof (2023), fresh paint throughout (2023), & brand-new carpet (2023)—offering peace of mind & a modern, fresh feel. The main floor features a bright and spacious living room w/new flooring, a cozy gas fireplace, & a large window. The kitchen is equipped w/white appliances, including a gas stove perfect for cooking enthusiasts, & flows seamlessly into the dining area—ideal for hosting family gatherings—while overlooking the huge yard w/a large deck. Upstairs, the primary bedroom comfortably fits a king-size bed & offers a full ensuite. Two additional bedrooms share a second full bathroom. The partially finished basement includes a large 4th bedroom & open space ready for your personal touch. Situated just minutes from parks, schools, & shopping, this is the one to see! (id:42336)
Exp Realty
#126 279 Suder Greens Dr Nw
Edmonton, Alberta
Rare unit with 2 TITLED UNDERGROUND HEATED PARKING STALLS...Love to golf? This well-appointed Courtyard unit is just a pitching wedge away from Lewis Estates Golf Course! This lovely open concept 2 bdrm/2 bath condo offers full central air conditioning, under ground parking(#178 & #167 one with a storage cage)—plus a cozy gas fireplace and an in-suite laundry room with stacking washer and dryer. Nice, private balcony, plumbed with gas for BBQ, facing courtyard. Located in a well-managed complex with excellent amenities including a guest suite, exercise room, social room, and putting green, it’s also conveniently close to transit and shopping including walking distance to the new LRT station. Featuring new flooring throughout, this unit is in excellent condition. A fantastic location with everything you need just minutes to the Anthony Henday. Immediate possession available! *This listing contains virtually staged photos* (id:42336)
Exp Realty
#201 10355 105 St Nw
Edmonton, Alberta
FIFTH STREET LOFTS! RARE CORNER UNIT WITH WRAP-AROUND WINDOWS! This building was initially built by Poole Construction (PCL) in 1951 for the Goodyear Tire Company, and was later converted into lofts by renowned local firm Dub Architects in 1999. You will love this bright corner unit with 12ft ceilings, updated kitchen, & polished concrete flooring! This location can't be beat. You are steps from Grant MacEwan University, Rogers Place, Downtown's best restaurants, pubs, & coffee shops. Quick access to LRT, UofA, & River Valley. This condo is perfect for Downtown professionals, students, or anybody who enjoys living in a unique property with central location. Unit comes with a secured (gated) & energized parking stall, plus a storage cage! Own a unique piece of Edmonton's history while enjoying a stylish condo and incredible location! Come check it out! (id:42336)
Century 21 Masters
13847 142 Av Nw
Edmonton, Alberta
Stunning 2745 SqFt 2 storey home,4 bedroom and 3.5 Baths.Custom built in every detail by Dolce Vita Homes.Open floor plan offers a Custom chefs kitchen with high end appliances,tons of cabinets with built in features & a walk thru pantry to large mud room.MAIN FLOOR OFFERS A SELF CONTAINED SOUND PROOFED HOME OFFICE WITH ITS OWN SEPERATE ENTRANCE TO OUTSIDE.2nd floor has a beautiful primary bedroom with spa like Ensuite & W/I closet,Huge vaulted ceiling bonus room and large second floor laundry.Basement is fully finished with true 9 ft ceilings and a full bath & tiled shower & storage area with cold room.Backyard is meticulous with large deck,large concrete patio & fire pit area,O/S Garage is radiant heated with floor drain,110/220V-50Amp Plug,The list of upgrades is endless including,Daikin A/C,Custom Closets,open web joist system,spray foam insulation on main & 2nd floors,foundation is insulated at exterior for consistent temps & so much more.This high efficient home is priced way below replacement cost (id:42336)
RE/MAX River City
0 Na Nw
Edmonton, Alberta
Well established Cafe/Pizza store, family business operating for over 20 years. Serving speciality coffees, Breakfast, Pizzas, Sandwiches and much more! Located very conveniently on 110 street, with government offices on one side and residential apartments on other. Regular clientele, turn-key operation. Training and all recipes will be provided to the buyers. 60 seats inside, and 30 on the beautiful patio. Amazing opportunity for a family or investors! LOW LEASE RENT INCLUDING HEAT AND WATER! (id:42336)
Maxwell Polaris
7526 Ellesmere Wy
Sherwood Park, Alberta
BEAUTIFUL HALF DUPLEX IN EMERALD HILLS! DOUBLE ATTACHED GARAGE! This lovely home features a modern and open floor plan with 1536 square feet plus a FULLY FINISHED BASEMENT! Spacious living room, laminate flooring, large dining area and a fabulous kitchen! It offers an abundance of cabinetry and counter space with granite finishings, pantry, eating bar, and appliances. Main floor powder room. Upstairs are 3 bedrooms, convenient upstairs laundry and a 4 piece bathroom. Lovely 3 piece ensuite and walk-in closet in the Primary Bedroom. The basement features a family room, flex area for an office, 4th bedroom and a 4 piece bathroom. Fully fenced and landscaped backyard with deck. CENTRAL AIR-CONDITIONING too! An easy short walk to many great amenities including restaurants & shops! Close to schools, parks and the hospital. Easy access to Edmonton from the Henday. Oh, and NO CONDO FEES to worry about! See this beautiful home today! Visit REALTOR® website for more information. (id:42336)
RE/MAX Elite
367 Glenridding Ravine Rd Sw
Edmonton, Alberta
Introducing a stunning Showhome with POND view, built by Anthem in the highly desirable community of Glenridding Ravine, South Edmonton! This thoughtfully designed 2-storey with double attached garage offers a MAIN floor Bedroom, SIDE entrance for future basement development, and a walk-through PANTRY. The OPEN-CONCEPT main floor features a bright living room, large dining area, and stylish kitchen with quartz countertops, modern lighting, and appliances. Upstairs, enjoy 3 spacious bedrooms, a versatile BONUS room, and convenient Laundry. The primary suite boasts His & Hers sinks and an upgraded ensuite. High-end finishes include vinyl flooring on the main level, bathrooms, and laundry, with plush carpet upstairs. Additional upgrades include a 9’ foundation, deck and A/C. Located in Glenridding Ravine, part of established Windermere, this vibrant community offers trails overlooking Whitemud Creek Ravine, schools, shopping, recreation, and nature — all in one place! (id:42336)
Cir Realty
14316 56 Av Nw
Edmonton, Alberta
Welcome to Brookside. This neat and clean 4-level split offers vaulted ceilings, red oak hardwood floors in the Living and Dining rooms, newer kitchen cabinets with soft close drawers, pull-out pantry, built in cabinet in the dining area with a wine drawer. The upper-level features 3 bedrooms and a full bathroom. The lower level is finished with a recreation room, laundry room, a 2-piece bath, and a mudroom. There is a new lawn in the large backyard. Windows have been replaced over the years, as well as upgraded bathrooms and shingles were replaced in 2023. Parking is easy in the 22 x 24 at the back of the property. With quick access to the Whitemud freeway, it’s not far from Fort Edmonton Park, the River Valley and so much more. (id:42336)
Royal LePage Noralta Real Estate
3608 15 Av Nw
Edmonton, Alberta
FANTASTIC, Fully Developed, Five bedroom, Two Full Baths Family Home! SENSATIONAL, Spacious Living Room Complimented by French Doors, Flows into Ladies STYLISH Gourmet Kitchen, Pantry, STUNNING GRANITE ISLAND & Upgraded Cupboards & Countertops Galore! Private Master Suite Tucked Away on Opposite Side of Two Additional Bedrooms & Full Bath Complete the Main Floor! BRILLIANT Basement Highlighted in NAVAHOE Laminate Flooring, Two Generous Bedrooms, Full Bath & SPECTACULAR Family Room with STUNNING Fireplace. GENEROUS Laundry Room c/w SAMSUNG Front Load, S X S Washer & Dryer. Upgraded High Efficiency Furnace & H2O Tank. NEW Roofs Summer 2025! Gentlemen's Dream OVERSIZED Garage, Heated Plus Workshop & Double Doors! BONUS RV Parking off Back Lane. BREATHTAKING BACKYARD Provides a TRANQUIL, SERENE PRIVATE OASIS. SUNSETS Seen from Gazebo on Floating Deck. Oversized TRANE A/C UNIT. PRIME LOCATION located on a Quiet Street Walking Distance to Schools & Playground. (id:42336)
Maxwell Polaris
79 Garnet Cres
Sherwood Park, Alberta
Welcome to this charming bungalow in the sought-after community of Glen Allan. Featuring 4 spacious bedrooms and 3 full bathrooms, this home is perfect for families looking for comfort and functionality. Nestled in a quiet, family-friendly neighborhood close to schools, parks, and amenities. Double garage with plenty of room for parking and storage. Large backyard with a built patio, ideal for evening BBQs and family gatherings, besides plenty of space for your home gardening. (id:42336)
Century 21 All Stars Realty Ltd
8823 188 St Nw
Edmonton, Alberta
This beautifully maintained & spacious home offers a blend of comfort, functionality & outdoor charm. Step inside & enjoy 3 large living areas, 4 generous bdrms & a primary ensuite featuring a tiled shower. The open floor plan creates a seamless flow for everyday living & entertaining, while the main floor laundry adds everyday convenience. Outdoor lovers will appreciate the sunny southeast deck, perfect for morning coffee & evening BBQ’s. Raised garden beds & under-deck storage, perfect setup for gardening enthusiasts. An oversized double heated garage, RV parking pad large enough for 5th wheel. The upper floor adds even more flexibility with a bonus room & den, perfect for a home office or play area. Just minutes to shopping, the YMCA, & major roads like Anthony Henday, Whitemud & Yellowhead. Only 12 mins to St. Albert, 16 mins to downtown & 25 mins to YEG. This warm and welcoming home offers everything a growing family needs—ample space, storage & a peaceful community close to everything. (id:42336)
Exp Realty
3804 48 Av
Beaumont, Alberta
Experience modern comfort with this fully equipped, move-in-ready 2170 Sqft home! Enjoy the convenience of open to above living area with 18' ceilings, main floor den / office with 3 bed 2.5 bath and bonus room, House is equipped with double washers and a built-in dryer, perfect for busy households. The kitchen shines with a built-in oven, electric countertop stove, built-in dishwasher, hood fan, and refrigerator, making cooking and cleanup a breeze. Smart garage control with opener, telus safety system hardware adds security and ease, while curtains, blinds, and stylish window coverings provide privacy and a touch of elegance. Plus, benefit from a 2 bed, 1 bath developed basement with separate entrance—ideal for extended family, or guests. Designed for both function and flair, this home offers the perfect blend of everyday efficiency and contemporary style. Don’t miss it! (id:42336)
Royal LePage Arteam Realty
56024 Rge Rd 13
Rural Lac Ste. Anne County, Alberta
Escape to the country with this charming walkout bungalow on nearly 10 acres of rolling hillside. Imagine morning coffee on the deck, overlooking peaceful countryside views, or evenings tending to your fruit trees and gathering fresh eggs from the chicken house. Inside, the home offers a bright, updated kitchen with hardwood floors and soft-close cabinetry, a welcoming living room, two bedrooms, and a large 5-piece accessible bathroom. The walkout basement with cold room is ready for your ideas with lots of room to add more bedrooms. Two impressive shops make this property a dream for hobbyists or entrepreneurs both offering an incredible amount of space for projects or storage. Recent updates bring peace of mind: windows, doors, ducting, siding, shingles, instant hot water, and metal roofs on both shops. All this just 30 minutes from St. Albert or Stony Plain, and minutes to Sandy Lake for weekend adventures. A perfect mix of work, play, and relaxation awaits. (id:42336)
Royal LePage Noralta Real Estate
147 Catria Pt
Sherwood Park, Alberta
Quick possession available now in Cambrian. The Durnin model offers 1,910 sq ft of modern living with 3 bedrooms, 2.5 bathrooms, and a central bonus room, designed to meet the needs of today’s families. The open-concept main floor creates a seamless flow between the kitchen, dining, and living areas, while the 9' foundation height and side entry add flexibility for potential future basement development. The owner’s bedroom features a 4pc ensuite, with two additional bedrooms, a full bath, and laundry completing the upper floor. Located in Cambrian, a thoughtfully planned community with amenities, parks, and green space close at hand. Photos are representative. (id:42336)
Bode
Unknown Address
,
WOW! If you're looking for an incredible condo downtown, close to the river valley, Grant Macewan, transit, U of A, and so many amenities look no further! This condo is a stunning south-facing, top floor, corner unit, with breathtaking views. it is a beautifully updated 2-bedroom, 2-bathroom, offering a perfect blend of comfort, style, and convenience. Walk in to discover brand-new flooring that flows seamlessly throughout the open-concept living space. The unit is flooded with natural light thanks to its south-facing exposure, creating a warm and inviting atmosphere from morning to evening. Enjoy cooking in the well-appointed kitchen, relax in the spacious living room with a gas fireplace, or stepping out onto the large private balcony to take in panoramic views - perfect for morning coffee or evening sunsets. This unit also provides ease and comfort with it's in-suite laundry and titled underground heated parking. The building Includes a gym, courtyard and social room. (id:42336)
Real Broker
1703 33b St Nw
Edmonton, Alberta
Welcome to the desirable neighbourhood of Laurel! This stunning 5-bedroom,3.5-bathroom custom built Home by the award-winning builder Pacesetter Homes offers the perfect blend of luxury and functionality, ideal for families seeking space and style.Featuring cherry wood hardwood floors throughout the main living area and sleek quartz countertops in the kitchen and bathrooms , the home exudes warmth and modern elegance. The open-concept layout seamlessly connects the living,dining, and kitchen areas , creating an inviting atmosphere for entertaining. One of the standout Features is the fully finished walkout basement, which opens directly onto a serene pond-perfect for relaxing evenings or hosting guest. This property is a rare find, combining spacious living with high-end finishes and picturesque setting..Great for a growing family!Steps to walking trails and natural reserves! Close to all amenities, schools, parks and bus routes!Don't miss out on this GEM. (id:42336)
RE/MAX Elite
10430 138 St Nw
Edmonton, Alberta
Welcome to 10430 138 Street NW, a charming 3-bedroom, 2-bath bungalow in sought-after Glenora. Thoughtfully remodeled about 20 years ago, the upper level was expanded to create a spacious primary retreat. The main floor features an upgraded IKEA kitchen with newer stainless steel appliances, opening to the dining & living areas. The finished basement offers a full bathroom & flexible living space for family, guests, or a home office. Situated on a generous 50’ x 140’ LOT with a sunny WEST-FACING backyard, the property includes an oversized double rear garage, perfect for storage, vehicles, or hobbies. Glenora is one of Edmonton’s most desirable central communities, known for its tree-lined streets, quality schools, parks, & proximity to downtown & the River Valley. Whether you’re seeking a move-In ready home, an income property, or a premium redevelopment site, this opportunity offers excellent long-term value. Newer light fixtures, paint, dishwasher, & more! (id:42336)
RE/MAX River City
#309 10403 98 Av Nw
Edmonton, Alberta
You just found your HAPPY PLACE! Attending UofA? Work Downtown? Stop right here! This HIDDEN GEM will steal your heart. What's not to love? LOW Condo Fees. HIGH owner-occupancy ratio. Pet-friendly. SCENE: You walk through the door ~ your eyes light up ~ you say I LOVE IT! ~~~ The End. IMMACULATE move-in ready condition. Complete with your own TITLED U/G Parking (super close to elevator) & separate TITLED storage cage. This 3rd floor suite is a corner unit on the quiet side of the building & boasts a fantastic floorplan with 2 ample sized bdrms, 2 full baths, walk-in closet, wall to wall built-in wardrobe, in suite laundry, & a custom Phantom privacy screen for the Juliet balcony. McKay Manor Amenities include: 13 Visitor parking stalls, Car Wash Bay, Bicycle Storage, Fitness Room, Social Room, 2 elevators, Courtyard with picnic tables & planters (where residents can plant with Board Approval). See photos. Close to River Valley & everything the Downtown Core has to offer. Don't delay. (id:42336)
Century 21 All Stars Realty Ltd
7146 119 St Nw
Edmonton, Alberta
CUSTOM built 2.5 storey home located in Belgravia! Backing the RIVER VALLEY & FRONTING GREEN SPACE! This gorgeous BRAND NEW infill home features an open concept living, main floor featuring herringbone hardwood flooring, large living rm w/ built ins cabinets, fireplace, SPACIOUS kitchen w/ JennAir appliances, built in wall oven, gas cooktop, large island, double waterfall edge, large dining w/extended cabinetry, double patio doors leading to a large deck, main floor office, mud rm & 2 pc powder. This Home also comes complete w/ a SEPARATE ENTRANCE leading to the CONVERTIBLE FULLY FINISHED BASMENT! Large rec room, bedrm, bar & bath FULLY PERMITTED LEGAL SUITE! . Upstairs offers 3 large bedrooms, AMAZING primary suite w/ true spa ensuite bath, soaker tub, custom title shower w/ upgraded plumbing & lighting! Another full washroom & laundry rm. The 3rd floor loft has VAULTED ceilings 2 balconies allowing endless sun, full washroom & wet bar! OVERSIZED 28'x22' 3 CAR GARAGE w/drive through door! Shows 10+ (id:42336)
Maxwell Polaris
#209 802 12 St
Cold Lake, Alberta
Experience the pinnacle of carefree condo living at Marina Ridge! This 2-bedroom, 2-bathroom open-concept apartment offers a warm ambiance with in-floor heating, a spacious kitchen featuring a pantry and ample cupboard and counter space, plus the convenience of in-suite laundry—all freshly painted for a modern feel. The building is equipped with video surveillance, a cardio fitness room, heated underground parking, storage, and handicap accessibility. Condo fees cover snow removal, heat, water, and garbage removal, with plenty of additional parking available for visitors. (id:42336)
Coldwell Banker Lifestyle
2047 Maple Rd Nw
Edmonton, Alberta
Welcome to this modern 2023-built half duplex by Homes by Avi, located in the desirable community of Maple. Situated right ACROSS FROM PLAYGROUND, this home offers 3 spacious bedrooms, 2.1 bathrooms, and a thoughtfully designed layout. The main floor features a bright open-concept living space with a stylish kitchen, complete with all appliances and window blinds already installed. Enjoy outdoor living on the finished deck with a gas line for your BBQ, making it perfect for summer gatherings. Additional features include a SEPARATE SIDE ENTRANCE with a concrete pathway to the unfinished basement, offering future suite potential, and a detached DOUBLE CAR GARAGE for convenience. This move-in ready home is ideal for first-time buyers, offering modern finishes, comfort, and functionality. Located close to schools, shopping, and all amenities with easy access to major highways, this property is the perfect blend of style and practicality!! (id:42336)
RE/MAX Elite
1228 176 St Sw
Edmonton, Alberta
Welcome to the desirable community of Windermere! This 2 storey half duplex with a fully finished basement has everything a young family could ask for! The care of ownership is evident the moment you open the front door. Immaculately kept home with a great open concept main floor complete with an office/den. Upstairs you'll find the primary with a 3 piece ensuite and walk-in closet. The other 2 bedrooms share a full bathroom. Downstairs, you'll find a gym space, which easily could be converted into a 4th bedroom if you wanted. Along with another 2 piece washroom and great open rec space. But the backyard is what truly separates this home from any other in the area. A larger backyard than most single detached homes. You'll fall in love with the GIANT yard space with a dedicated dog run. This property is truly one of kind. (id:42336)
Maxwell Devonshire Realty
12039 18 Av Sw
Edmonton, Alberta
Welcome to this beautiful Pacesetter-built 2-storey tucked away on a quiet street in Rutherford, offering charm, upgrades, and a fantastic family-friendly location. You’ll be welcomed by a large front verandah—perfect for morning coffee in the privacy of your yard—before stepping inside to an open-concept main floor with upgraded baseboards, trim, and a stylish front door. The bright living room features a gas fireplace and large window for abundant natural light, while the kitchen offers cinnamon maple cabinets, a large island, and stainless steel appliances. Laminate floors flow throughout the main level, with a convenient half bath at the back entry leading to your deck with privacy walls, landscaped yard, and double detached garage. Upstairs, the spacious primary bedroom boasts a 4-piece ensuite and his-and-hers closets, joined by two additional bedrooms and another full bath. The undeveloped basement is ready for your personal touch, complete with a brand new furnace and HWT (Sept 2025). (id:42336)
Maxwell Devonshire Realty
9624 86 St Nw
Edmonton, Alberta
Welcome to this stunning custom-built home nestled on a picturesque, tree-lined street in one of Edmonton’s most sought-after communities. Offering over 2,790 sq ft of beautifully finished living space, this 3 STOREY + FINISHED BSMT, 4-bedroom, 3.5-bath home perfectly blends style, function, and comfort. The main floor features wide-plank hardwood, designer tile, and a sun-soaked open layout. The chef’s kitchen is a showstopper with quartz countertops, premium appliances, sleek cabinetry, and a massive island with seating. A spacious dining area and striking feature fireplace complete the elegant main level. Upstairs, the primary suite features a generous walk-in closet and a spa-inspired ensuite with dual sinks. Additional features include a fully finished basement, heated double garage, and beautiful landscaping. Located just steps from the LRT, this is urban living at its best—quiet, convenient, and connected. Turn the key and move right in. (id:42336)
Royal LePage Premier Real Estate
9622 86 St Nw
Edmonton, Alberta
Welcome to this stunning custom-built home nestled on a picturesque, tree-lined street in one of Edmonton’s most sought-after communities. Offering over 2,850sq ft of beautifully developed 3 STOREY + FINISHED BSMT living space, this 3-bedroom, 2.5-bath home perfectly blends style, function, and comfort. The main floor features Herringbone LVP, designer tile, and a sun-soaked open layout. The chef’s kitchen is a showstopper with quartz countertops, sleek cabinetry, and a massive island with seating. A spacious dining area and striking feature fireplace complete the elegant main level. Upstairs, the primary suite features a luxury spa-inspired ensuite, massive shower, Soaker with Trough sink.Additional features include ROOF TOP PATIO WITH DOWNTOWN VIEWS, BONUS ROOM WITH WET BAR,3 ZONE SOUND SYSTEM,TRIPLE PANE WINDOWS.FULLY FINISHED 1 BEDROOM LEGAL SUITE basement, double garage. Located just steps from the LRT, this is urban living at its best—quiet, convenient, and connected. Turn the key and move right in. (id:42336)
Royal LePage Premier Real Estate
#101 57 Brown St
Stony Plain, Alberta
Get Inspired in Forest Green Villas! Across the street from a playground and scenic walking trails sits this beautifully maintained one bedroom one bathroom condo that is truly move in ready. This home offers comfort, convenience, and incredible value for first time buyers, investors, or anyone looking to downsize. Enjoy a bright and functional layout featuring a cozy galley kitchen, a spacious living room, and a lovely patio where you can relax with your morning coffee or unwind after a long day. The bedroom is generous in size and offer great natural light. Additional features include in-suite laundry for your convenience, low condo fees, and an assigned parking stall. Located close to all major amenities including schools, shopping, public transit, and recreational areas, this condo has everything you need to enjoy easy everyday living. Whether you are starting your journey into homeownership or adding to your investment portfolio, this is the one! (id:42336)
Exp Realty
5018 52 Av
Tofield, Alberta
Opportunity knocks! Former tire and repair shop established in the area in 1978. Steel, open span building with over 7500 sq/ft of total space. Front office area consists of customer area and show room, 2 offices, and 2pc bathroom. Shop has 5 bays with 3 overhead doors (one is 16'), front/alignment pit and 2pc bathroom. Separate parts room and huge storage area with mezzanine and overhead door. Concrete pads in front over head doors and fenced storage area. Shop comes with hoists and tire repair equipment. (id:42336)
Exp Realty
#307 6315 135 Av Nw
Edmonton, Alberta
Welcome to Holland Gardens, a concrete and steel frame building. This spacious two-bedroom, two-bathroom apartment overlooks a courtyard and features a 9-foot ceiling, in-suite laundry, and a large balcony with a natural gas BBQ hookup. The building is pet-friendly and offers a fitness room, underground heated parking, and additional storage. Conveniently located, close to the ETS [Bus Stop], LRT, schools, and Londonderry Mall— all within walking distance. The monthly condo fee of $645.62 covers all utilities, including water, heat, and power. Taxes for 2025 are $1637.46 (id:42336)
RE/MAX Real Estate
#70 4470 Prowse Rd Sw
Edmonton, Alberta
Welcome to this stylish 1,260 sq. ft. end-unit former show suite! Featuring 3 bedrooms and 2.5 baths, this home blends comfort and convenience. The primary suite offers a walk-in shower, walk-in closet, and private balcony—perfect for morning coffee. The second bedroom has a 4-piece ensuite and walk-in closet, while the third is ideal for guests, kids, or a home office. The open main floor includes a modern kitchen with quartz countertops, stainless steel appliances, and undermount sink, flowing into the dining area and living room with electric fireplace. Large windows fill the home with natural light, and a half bath adds function. Enjoy an attached double garage, basement storage, and a fenced low-maintenance yard with artificial grass and concrete patio. Close to schools, shopping, daycare, transit, trails, dog parks, and golf. Just 15 minutes to the airport. Pet-friendly with restrictions. Low condo fees. (id:42336)
RE/MAX Elite
5043 Kinney Li Sw
Edmonton, Alberta
Welcome to this Stunning 2-storey ZERO condo fee/built by StreetSide Developments home! Situated in one of Edm's newest premier South West communities of keswick! Features 1332 sqft of 3 bedrooms, 2.5 bathrooms & a double detached garage. Main floor offers open concept layout, living room with bright windows/upgrade luxury vinyl plank floorings throughout. a chef-inspired kitchen boasts modern cabinetries/backsplash tiles/centre kitchen island w Quartz counters, adjacent to sizable dining area, overlooking to deck, professionally landscaped, deck & fenced yard, your private oasis for relaxation! Convenient main floor 1/2 bath. Upstairs c/w 3 generous bedrooms all w bright windows. King-sized master bedroom boasts a 3pc en-suite bathroom. Second 4 piece bathroom, laundry area completes the upper level. Basement is utility rm & lots of spaces for future development. Easy access bus route/school/playground/shopping & all amenities. Perfect for live in or investment! Shows 10/10! Just move-in & enjoy! (id:42336)
RE/MAX Elite
4103 18 Av Nw
Edmonton, Alberta
This beautiful bi-level home shows excellent. The custom, very open floor plan, offers both a living room at the front of the home & a spacious family room at the rear that has numerous large windows bringing in lots of natural light. It is open to the dining area that is just off the beautiful oak kitchen. It has many upgrades including quartz counter tops with matching backsplash, upgraded flooring, NEWER TRIPLE PANE windows and the furnace is approx. 5 yrs old. There are 3 good size bedrooms on the upper level & a big 4pc bathroom. The lower level has a full size rec room with a cozy gas fireplace, another huge bedroom with a walk in closet, a 3pc bathroom & full size laundry room. The deck leads to a fully fenced back yard that offers privacy, as there are no neighbors behind and a great view of the TD Baker School sports field. The garage is heated to keep your cars out of the cold winter. The home is in an excellent location, close to schools & public bus route. (id:42336)
Exp Realty
5441 49 St
Rural Lac Ste. Anne County, Alberta
980+ sf raised bungalow set on almost a half acre in the quiet community of Sunset Point, just a block off the water and private community beach area!. The lot itself is tree lined for privacy and has a circular driveway for easy in and out. Also has a back alley access if you plan to park your RV at home. Inside has many upgrades as the home was moved in and completely updated on the main level. Big open floor plan for living room, kitchen and dining area. 3 bedrooms, and a full bath with jacuzzi tub. The lower level can be finished in living space for a additional 980 sf or converted into double garage or do both living and single garage. Wrap around deck to enjoy the wild life and birds. Breathtaking sunsets from the beach area gives this place an added appeal. Lots of opportunities for this year round country recreational style living. Only 35 minutes NW of Edmonton. (id:42336)
Century 21 Masters
53121 Rg Rd 212
Rural Strathcona County, Alberta
Looking for your very own Hobby Farm on 39.52 acres with a heated barn 15 minutes to Sherwood Park! Very well kept 1132 sq ft 4 bedroom (3+1) bungalow has newer shingles, newer kitchen and bathroom. Basement is finished with fourth bedroom and rec room. Big back deck overlooks your very private yard, corrals and pasture. Older heated barn with 8 stalls also has hot and cold water. There is one heated auto-waterer, numerous corrals (metal), plus a chute with head-gate. Double detached garage has a workshop underneath it. There is also a big open faced shed with power. Approximately 25-30 acres of hay and pasture at the back of the property. Great family hobby farm with excellent access to Hwy 16, minutes to Ardrossan, Sherwood Park and Edmonton! (id:42336)
RE/MAX Elite
7012 54 Av
Beaumont, Alberta
BETTER than brand new! This well-maintained Homes by Avi home built in 2023 offers the best of both worlds, turn-key without sacrificing that new-home feel. Located in the new community of Elan in West Beaumont this home is perfect for a growing family or empty nesters looking for a quaint getaway in a thriving quiet family-friendly community. Have kids or pets? The large park across the street provides a perfect place to hangout, relax & enjoy the sun or snow! Inside the home you are greeted with quality finishes and a sleek design that is modern and clean. Relax in the well sized living room while sun soaks your home, host a dinner party, or gather in the kitchen around your large island. Whether you're working from home or need some extra space for a playroom the den on the main floor is the perfect space. Upstairs you have 3 good sized bedrooms, a 5 piece ensuite for a relaxing getaway, and even more family space in your large bonus room. Quick Possession available. (id:42336)
Real Broker
5607 94b Av Nw
Edmonton, Alberta
Welcome home to this family-friendly bungalow offering 2,200+ sq. ft. of developed living space. The main floor showcases gleaming hardwood floors, 3 bedrooms and 2 bathrooms, including a handy 2-pc ensuite in the primary. A bright white kitchen with corian countertops and comfortable living/dining area with new light fixtures and large windows allows for the rooms to be filled with plenty of natural light. The fully finished basement adds two additional bedrooms, a 3-pc bathroom, laundry, and a generous family/rec room—ideal for teens, guests, or a home office. Outside, enjoy a large maintenance-free deck—perfect for family BBQs, entertaining, soaking up the sun or sitting by the fire —plus new maintenance-free fencing, a cute storage shed, and plenty of room for kids’ toys and play. Close to numerous highly ranked schools, shopping, parks, and public transportation—this is the space, layout, and location your growing family has been searching for. Roof, eaves, furnace, HWT replaced within last 8 yrs. (id:42336)
Century 21 Masters
#111 16725 106 St Nw
Edmonton, Alberta
Downsizing? Looking to purchase your first property? Love a low maintenance lifestyle? This could be the one for you! This functional and affordable bungalow in Castle Crescent has been lovingly cared for and offers a fantastic opportunity for the next owners. Upon entering you'll be impressed by the flow of this cozy home with ample cupboard space in the kitchen alongside the dining area leading out to your own private deck and backyard space. The basement is partially finished and awaiting your personal touch, with opportunity to add two additional rooms, laundry, and an area to add a living room/rec room too. Complete with TWO parking stalls, this quiet and well managed complex is walking distance to amenities and major bus routes too. Options like this are tough to find! (id:42336)
RE/MAX River City
166 West Liberty Cr
Millet, Alberta
ATTENTION INVESTORS! 1300 sq. ft. bungalow with dbl att. garage . L-shaped living/dining room with wood burning fireplace, bay window, vaulted ceiling, laminate flooring & access to back deck. Good sized kitchen with pantry. 3 bdrms, including primary w/ huge closet & 3 pce ensuite. 4 pce bathroom completes the main level. The partially finished basement includes large recreation room, 2 dens, 2pc bathroom with rough in for shower & tub. The landscaped yard is fenced with a deck, double attached garage offers plenty parking & storage. Fantastic location—steps from parks, playgrounds, soccer fields, ball diamonds, Agriplex, schools & more! (id:42336)
RE/MAX Real Estate
3155 36 Av Nw
Edmonton, Alberta
Welcome to this beautifully maintained former Jayman show home. Inside, you'll find a spacious layout with generously sized rooms and bedrooms throughout. The bright, open-concept kitchen is ideal for both everyday living and entertaining, and it overlooks a south-facing backyard that enjoys sunshine all day long. Upstairs you'll find the primary room is large enough to make into your own retreat and the remaining 2 rooms large enough to fit queen beds and room for furniture. The yard is a true retreat, complete with mature apple and plum trees that add beauty and charm. The partially finished Basement offers lots of space and not much room remaining to complete. This property boasts thoughtful touches and design features that make it stand out. Pride of ownership shines through every detail, this is a home that's been loved and cared for from day one. (id:42336)
RE/MAX River City
9701 96 Av
Morinville, Alberta
Sweet SPLIT LEVEL on a CORNER LOT in Morinville! Nice curb appeal w/ a WHITE exterior, VINYL windows throughout and black trim to make it POP! Mature LANDSCAPING & TREES make for a visual treat; the driveway is long for EXTRA PARKING. Inside is warm & INVITING. A BRIGHT living room opens onto the dining room, great for entertaining! Cook in the ISLAND KITCHEN w/ a new BUTCHER BLOCK counter, stainless appliances, timeless SOLID WOOD, raised panel cabinets & lvp wide tile floors, which is also found in the entryway. Upper floor has 3 bedrooms including a Primary w/ a 2 piece ensuite; another full bath services the kids bedrooms. In the basement you'll find an OPEN & airy family room w/ BUILT IN SHELVING for your audio equipment, a 4th bedroom, laundry/utility room &a massive DRY STORAGE area to keep your extra belongings. Park in the large DOUBLE DETACHED GARAGE, it will keep your cars cozy! Lovingly cared for by a great family, move in & enjoy! See it you'll LOVE this place! (id:42336)
RE/MAX River City
510 37 St Sw Sw
Edmonton, Alberta
NO CONDO FEES Modern Townhouse in Prime Location! Discover this impressive 3 bedroom + den, 2.5 bath townhome featuring upgraded appliances, stylish modern finishes, and a bright open-concept layout with oversized windows that flood the space with natural light. Enjoy the convenience of a double-car attached garage PLUS a massive parking pad, giving you plenty of room for extra vehicles or guests. Step out onto the large balcony with gas line hookup, perfect for BBQs and relaxing summer evenings. Ideally situated within walking distance to a park, and just a 5-minute drive to Anthony Henday and major amenities, this home offers unbeatable convenience and lifestyle. A fantastic opportunity for first-time home buyers and savvy investors alike — move-in ready and packed with value! (id:42336)
RE/MAX Excellence
#135 592 Hooke Rd Nw
Edmonton, Alberta
NEWLY RENOVATED MAIN FLOOR CONDO +18, Pet Friendly, 2 Bedroom 1 Large Bath, offers easy access for pet owners, convenience. Step inside to find Fresh Paint (walls/ceilings). Brand New: Luxury Vinyl Flooring & Quartz Countertops, Back Splash, Under Mount Sinks x 2, Faucets/Plumbing, Hardware, New Stainless Steele Appliances, Toilet, Lighting Fixtures. This comes with A/C attached and in 3 rooms (approx. value $20,000). Newer full size Washer & Dryer, 1 underground/Heated Parking Stall with storage cage #45. Amenities Room is great for private functions with Pool Table,Shuffleboard, Kitchen, Library, BBQ, Patio, & TV. Great Location close to Shopping, Public Transportation, Rec. Centre, walking/biking/dog trails along the River Valley. Move in Ready !!!! (id:42336)
RE/MAX Elite
4813 51 Av
Kitscoty, Alberta
KITSCOTY - Beautiful cozy updated 3bdrm home with a big back yard. Perfect home to raise a family or retire in. The main floor has 2 bedrooms and a 4pc bathroom, living room is connected to the Kitchen & dining room, with patio doors that open onto the back deck & yard. The 'separate entrance' basement has a large family room, another bedroom and an ensuite bathroom. Furnace & hot water tank, laundry and storage are all downstairs. UPDATES INCLUDE: 2024 NEW back deck, 2022 new furnace, Central A/C, newer roof, paint, flooring and other various updates. Kitscoty is located 2hr east of Edmonton down hwy16. known as 'the link' to Cold Lake, and is just a short commute to Lloydminster. A cute & cozy home waiting for it's new owners in this quiet village... A must see! (id:42336)
Local Real Estate
42 Chelles Wd
St. Albert, Alberta
Have you been looking for GREAT VALUE (better than new!) in one of St. Albert's most up & coming neighbourhoods?! WELCOME to this 2344 sqft stunning Cherot home with a vaulted living room, highlighted by a floor-to-ceiling stone fireplace & expansive windows that fill the space with NATURAL LIGHT! The chef’s kitchen offers quartz counters, gas cooktop, & walk-thru pantry. The dining area boasts custom cabinetry & drink fridge. Your den & mudroom with custom shelving complete your main floor. Upstairs the primary suite feels like a retreat with vaulted ceilings, walk-in closet, & spa-like 5pc ensuite. Upstairs features 2 more bedrooms, a 5pc bath, laundry, & a bright bonus room. There's INCOME POTENTIAL with a separate side entry leading to your unfinished basement with 9' ceilings. FULLY LANDSCAPED yard, deck, REMOTE CONTROLLED upper blinds, & all window coverings are things you won't get in a new build! Future rec centre, school site, & easy access to the Henday make this GORGEOUS home a must see!!! (id:42336)
RE/MAX Professionals
12039 123 St Nw Nw
Edmonton, Alberta
50' by 140' lot development opportunity! Located in the charming community of Prince Charles and surrounded by many redeveloped lots. Prince Charles is a central, mature neighbourhood characterized by a mix of housing styles including historic homes and modern infills. Key neighborhood features include tree-lined streets, close proximity to Downtown Edmonton, Kingsway Mall, and the Royal Alexandra Hospital, as well as Prince Charles Park and Prince Charles Elementary School within the community. The neighbourhood provides quick access to major commuter routes like the Yellowhead Trail and Kingsway Avenue. (id:42336)
Exp Realty
22764 97 Av Nw
Edmonton, Alberta
Designed for style and built for function, this 3-bedroom+ Flex, townhouse offers the perfect blend of space, convenience, and modern finishes. Right off the front entrance, a bright flex space creates options, whether you need a home office, study nook, or reading corner. The open-concept main floor features a contemporary kitchen with stainless steel appliances, quartz countertops, a centre island, and a walk-in pantry. From here, step onto your private balcony, ideal for BBQs and relaxed outdoor dining. Upstairs, the primary suite offers a private 3-piece ensuite, while two additional bedrooms share a full bathroom. Upstairs laundry makes everyday life effortless. This unit already has central air conditioning, keeping you cool all summer long! Quartz finishes throughout, stylish lighting, and a double attached garage add both comfort and value. Set in a growing community close to parks, trails, schools, and shopping, this home delivers both convenience and modern living! (id:42336)
Rimrock Real Estate
#410 10951 124 St Nw
Edmonton, Alberta
Westmount, 124th Street District, Edmonton Condo. Pet friendly! - Large dogs allowed with board approval. This beautifully updated 2-bedroom, 2-bathroom condo on the 4th floor offers large windows and a West-facing exposure that fills the home with natural light. Located just steps from Edmonton’s vibrant 124 Street district, you'll enjoy easy access to top-tier shopping, local restaurants, art galleries, boutiques, theatres, and premium services. Thoughtful upgrades include a NEWER stainless-steel fridge, Stove, washer, and dryer (2 years old), as well as a NEWER built-in air conditioning unit, glass tile backsplash, updated kitchen tile flooring, and custom pantry shelving. Features stunning hardwood flooring throughout! Includes in-suite laundry, titled U/G parking (Legal & Labeled #153) with secure assigned storage cage #24, a bike rack, car wash bay, fitness rooms, and a business centre. Westmount is a well sought after community - on the edge of Downtown Edmonton and minutes to MacEwan University. (id:42336)
Rimrock Real Estate


