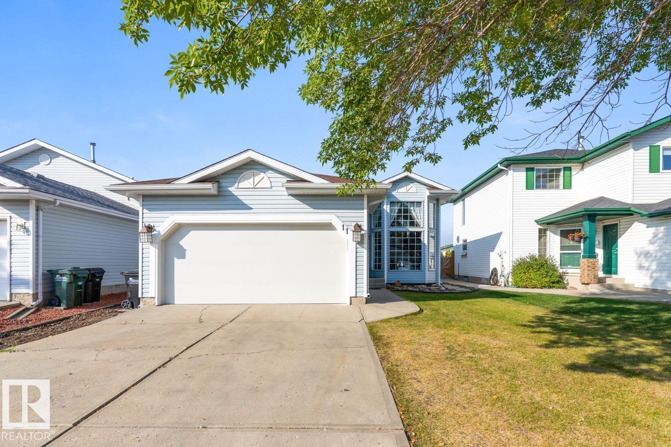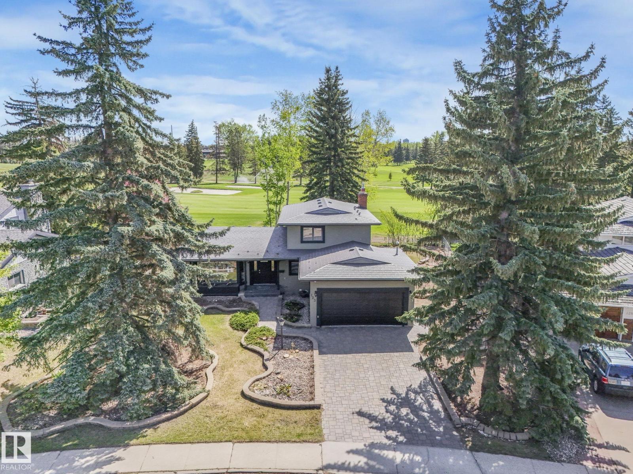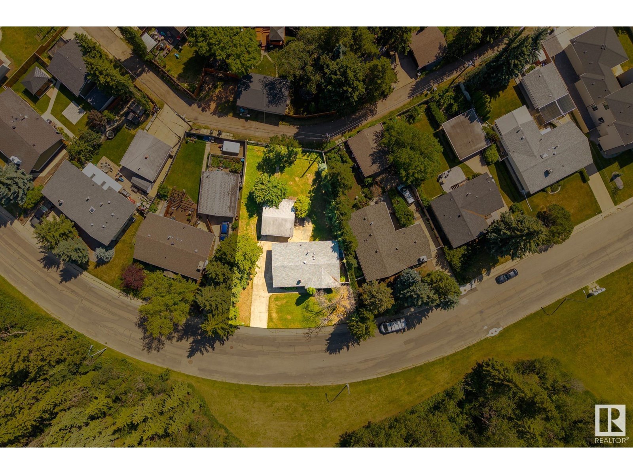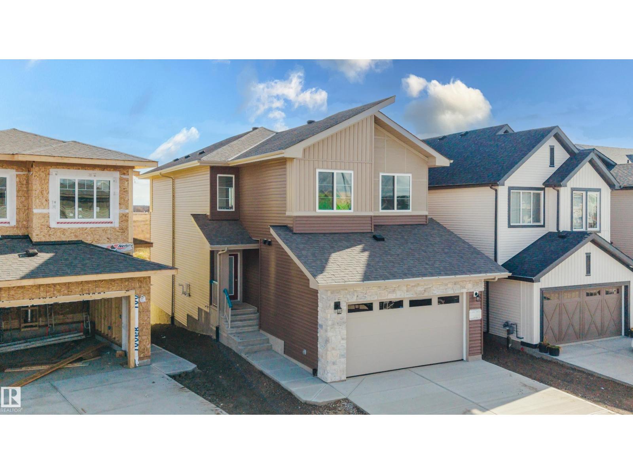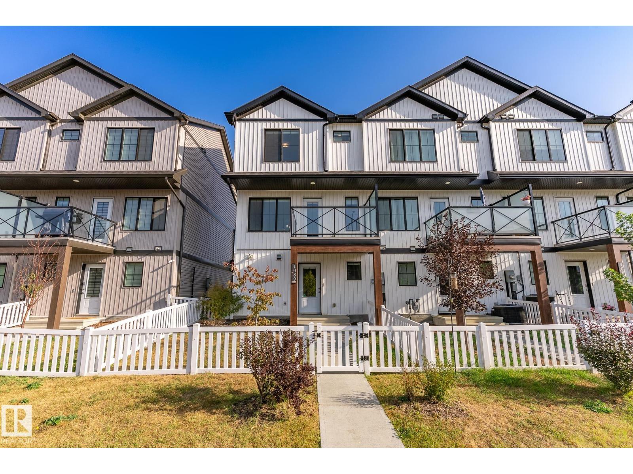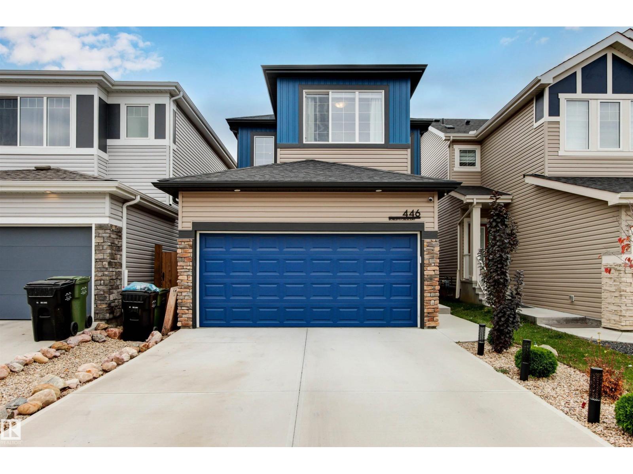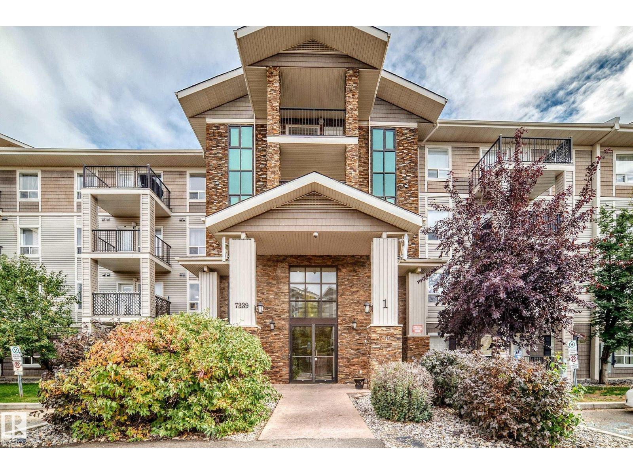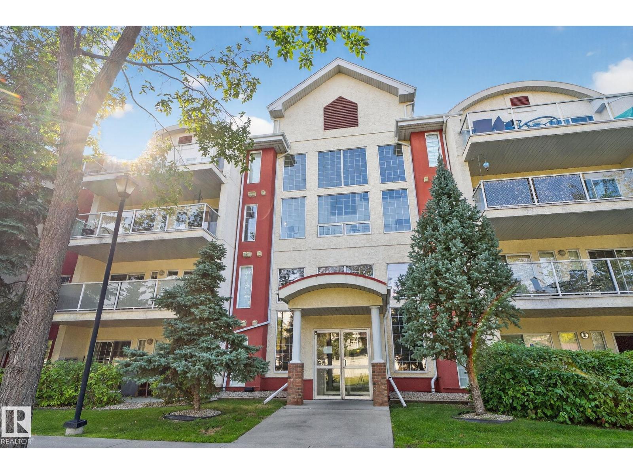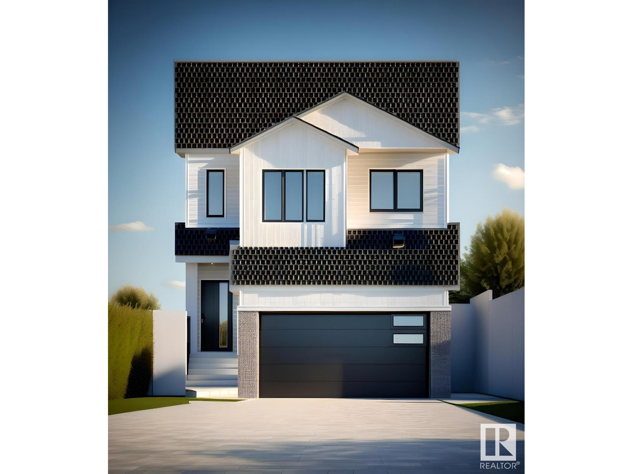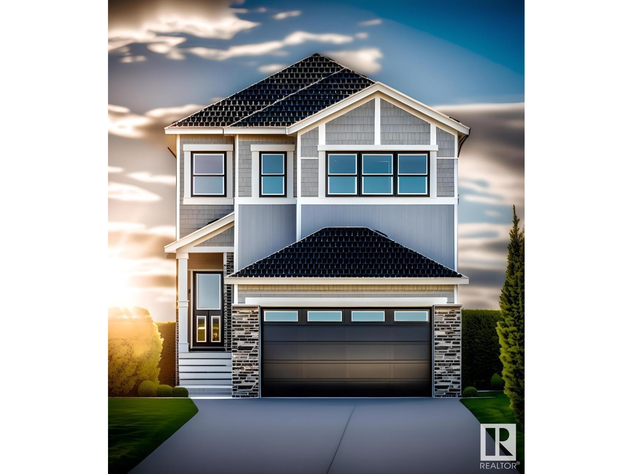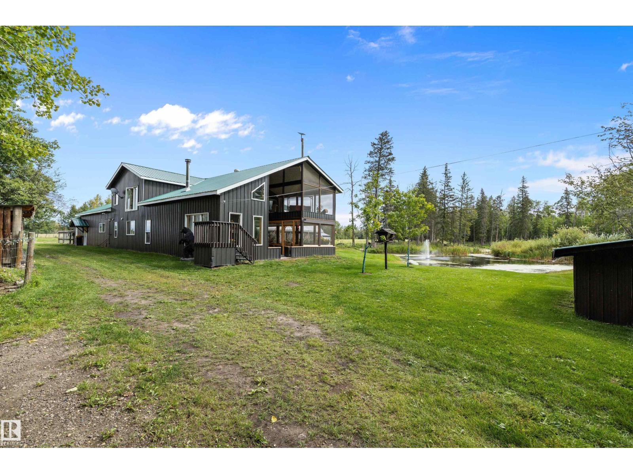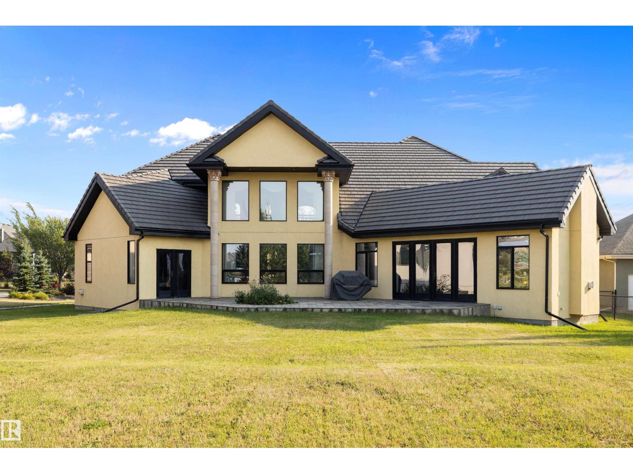11 Daniels Wy
Sherwood Park, Alberta
Stunning in Davidson Creek! This beautifully updated home offers 5 bedrooms & 3 baths and is sure to impress. A bright, spacious entry welcomes you with hardwood flooring leading into the living room with a modern fireplace. The dream kitchen boasts sleek cabinetry, a quartz island with waterfall edge, and overlooks the dining area that is perfect for entertaining. The king-sized primary suite features a walk-in closet and ensuite, while 2 additional bedrooms and a 4pc bath complete the main level. The fully finished basement offers a large rec room with bar, 2 more bedrooms, 3pc bath, laundry, and plenty of storage. Outside, relax in the fenced and landscaped yard with a large deck surrounded by mature trees. Fantastic location, just steps to Lakeland School, plus parks, trails, and all amenities only minutes away. Move-in ready & waiting for you, Home Sweet Home! (id:42336)
123 Fairway Dr Nw
Edmonton, Alberta
This is a RARE opportunity to secure a prime, pie-shaped lot backing directly onto the Derrick Golf Course, in Edmonton’s most desirable neighbourhood — Westbrook Estates! Whether you’re looking to move in today, expand over time, or start fresh with a custom build, this property offers unbeatable flexibility. The existing renovated home is bright, and move-in ready, making it perfect for a family, downsizers, or investors who want to rent it out while planning their next move. With panoramic east, south, and west exposure, this nearly 9,400 sqft lot is drenched in natural light and surrounded by serene views. This is more than just a property — it's a lifestyle. Located minutes from the prestigious Derrick Club, top-rated schools and also has quick access to the U of A and downtown. Live, expand or build – the choice is yours! Rare golf-course lots like this don’t come up often, so seize the opportunity to create your dream, your way, in Westbrook Estates. (id:42336)
12003 Aspen Drive West Nw
Edmonton, Alberta
Amazing opportunity to build on a dream pie lot on Aspen Drive West. Located in Aspen Gardens, one of Edmonton's most desirable neighborhoods and on the most desirable street in the community. Building your dream home here will have you close to nature, with Whitemud Creek Ravine just across the street, offering a peaceful, beautiful setting. Schools like Westbrook Elementary and Vernon Barford Jr High within walking distance, make it an ideal location for families. If you are an outdoor enthusiast, you will love the biking trails and access to Snow Valley Ski Club. The Saville Centre, University of Alberta, and Southgate Mall are all close by. (id:42336)
2803 188 St Nw
Edmonton, Alberta
Brand new home in the desirable Uplands community, backing onto a serene pond with stunning views and a walkout basement. This beautifully designed property features a full bedroom and bathroom on the main floor—ideal for guests or multigenerational living. The open-to-above living room with a cozy fireplace adds a touch of elegance and warmth, flowing seamlessly into the modern kitchen and convenient spice kitchen. Upstairs offers four generously sized bedrooms, including a luxurious primary suite, plus a spacious bonus room perfect for a home office, media room, or play area. Enjoy outdoor living with a deck off the dining room, perfect for entertaining or relaxing while overlooking the peaceful water. A rare opportunity to own a thoughtfully designed, move-in-ready home in one of Edmonton's most sought-after neighborhoods! (id:42336)
1089 Cy Becker Rd Nw
Edmonton, Alberta
NO CONDO FEES, a fully finished DOUBLE ATTACHED GARAGE, plus a driveway! Most homes of this style do not have their own driveway. 1324 sq ft 3-storey with CENTRAL A/C and double attached garage + extended double-wide drive for truck parking. Main floor includes foyer, storage, mechanical room and garage access. Second floor is open concept with living room, kitchen with center island, alcove for beverage fridge, quartz counters, stainless steel appliances, vinyl/aluminum deck, and 2-pc bath. Upper floor has 2 large Primary bedrooms, each with walk-in closet and ensuite, plus laundry with full-size washer/dryer. Flooring is luxury vinyl plank and carpet. Professional landscaping, no pet restrictions. Utilities approx. $259/mo (heat, power, water, sewer) with home kept at 24°C. Taxes $3,847.76 (2025). Playground, schools, walking paths and ponds make this the ideal choice for someone who needs ample living space and a double garage. Appliances are covered under transferable Warranty until Feb 21, 2027. (id:42336)
446 Roberts Cr
Leduc, Alberta
Welcome to this stunning 1985sq ft two-storey home that perfectly blends style, comfort, and functionality. Featuring a front-attached garage and a thoughtfully designed layout, this home offers 3 spacious bedrooms and 2.5 bathrooms. The bright corner kitchen boasts a large square island overlooking the backyard—perfect for entertaining or family meals. The main floor includes a generous entryway and an inviting family room ideal for relaxing or hosting guests and smart home controls for the light fixtures. Upstairs, the primary suite impresses with a luxurious 5-piece ensuite and an oversized walk-in closet that connects directly to the convenient upstairs laundry room. A large bonus room adds versatile living space, while the secondary bedrooms are big enough to comfortably fit king-sized beds. Outside, enjoy a beautifully landscaped, low-maintenance backyard designed for effortless outdoor living and year-round relaxation. This home offers everything your family needs—style, space, and ease of living. (id:42336)
#1309 7339 South Terwillegar Dr Nw
Edmonton, Alberta
Stylish and affordable 2-bedroom, 2-bath condo in Edmonton’s sought-after Terwillegar community! This bright, contemporary 3rd-floor unit in Park Place South Terwillegar features a smart, open-concept layout with bedrooms located on opposite ends for added privacy. The spacious living room connects seamlessly to a modern kitchen featuring an island, ample cabinetry, and new stainless steel appliances. The primary suite includes a walk-through BUILT-IN closet and a private 4-piece ensuite. Enjoy a second full bath, in-suite laundry, plenty of storage, and a titled surface parking stall. Bask in the sunshine from your south-facing balcony. Freshly painted and move-in ready, a low condo fees. Ideally located near schools, parks, Freson Bros Grocery and the Currents of Windermere plaza, transit, and the Terwillegar Rec Centre. Quick access to Anthony Henday and Whitemud Drive ensures effortless commuting anywhere in the city or to the airport. Perfect for first-time buyers or investors! (id:42336)
#314 12110 106 Av Nw
Edmonton, Alberta
Welcome to Glenora Mansion! This 1125 sq ft 2-bedroom plus den condo offers everything you need for a carefree lifestyle. Featuring 2 full bathrooms and 2 titled parking stalls—one heated underground for winter comfort and one above ground for quick convenience. The open concept floor plan flows seamlessly to a spacious west-facing patio with a gas BBQ hookup, perfect for entertaining. Enjoy in-suite laundry, air conditioning, and access to the building’s fully equipped gym. Ideally located near Grant MacEwan, Rogers Place, Downtown, and LRT/public transit, this unit combines comfort, convenience, and style. Looks just as great in person as it does in the pictures! (id:42336)
364 Bluff Cv
Leduc, Alberta
Discover this beautiful single-family detached home built by Look Built Inc featuring 9’ main floor ceilings and an open-to-above foyer for a grand first impression. Enjoy a chef-inspired kitchen with stone countertops, soft-close cabinets, pots & pans drawers, upgraded backsplash, and rough-ins for gas range, BBQ, and fridge waterline. The living room boasts an electric fireplace with a stylish mantle. Upstairs, extended bedrooms 2 & 3 offer extra space, while the vaulted ceiling in the primary bedroom adds luxury. The spa-like ensuite includes double sinks and a free-standing tub. Added perks: side entrance, basement rough-ins (bath, wet bar, laundry), 8’ garage door, and spacious double garage. Photos are representative (id:42336)
362 Bluff Cv
Leduc, Alberta
Stunning detached home built by Look Built Inc featuring 4 spacious bedrooms on the upper floor and a main floor den—perfect for working from home. Enjoy 9’ ceilings on the main floor and in the basement, with a separate side entrance and rough-ins for a bath, wet bar, and laundry. The chef-inspired kitchen boasts stone countertops, soft-close cabinets, pots & pans drawers, upgraded backsplash, and appliance allowance. Cozy up to the electric fireplace or entertain outdoors with R/I gas lines for BBQ and range. The primary bedroom impresses with a vaulted ceiling, double sinks, free-standing tub, and walk-in shower. Additional highlights include a double attached garage with added 2’ length and 8’ overhead door, railings with metal spindles, and R/I waterline to the fridge. Move-in ready comfort and style! Photos are representative (id:42336)
60213 Rge Road 260
Rural Westlock County, Alberta
76.5 Acres w/2 Residences, Shop, Barn & Greenhouse! Discover this incredible property offering 76.5 acres Featuring 18 acres of trees, 45 acres of rented crop land, fenced pastures, dugouts, & abundant wildlife, the perfect mix of farm, recreation & income. Main Residence (1989, ~1800 sq ft main + finished basement), 4 Beds, 3.5 Baths. Open concept living, cathedral ceilings, hardwood throughout 2019 updates: furnace, HWT, water softener, high-efficiency wood fireplace 2024 updates: new well pump, renovated bath, new toilets. Attached heated double garage & 4-season sunroom. Barndominium (2022)~1200 sq ft living area + loft bedroom, 1.5 Baths. Woodstove, radiant in-floor heat, steel roof/siding. Year-round 17x50 greenhouse with aquaponics system & “fish room”. Processing & storage rooms, heated barn w/pens & hay loft, Spray foam insulation. Shop (43x55),Spray-foam insulated, radiant heat & Wood stove, 2 x 12’ overhead doors, 220 Wiring, Built in cooler room, air compressor, Car Hoist/lift & so much more.. (id:42336)
115 54302 Rge Road 250
Rural Sturgeon County, Alberta
This could be the home you have been waiting for minutes from Edmonton & St. Albert. This 3687 sq. ft. 6 bedroom 2 storey is situated on a half acre fully serviced lot in Tuscany Hills. This home features geo-thermal heating and cooling, concrete roof tile shingles, smooth acrylic stucco exterior, Tumbled travertine floors, fumed cherry hardwood, cherry cabinets with granite counters throughout, gourmet vaulted kitchen with dual islands and 66 wide fridge/freeze. The primary bedroom has an ensuite with round jetted tub and Kohler digital shower system. The curved cherrywood staircase with marble inlays takes you upstairs to 3 additional bedroom two with their own ensuites. The downstairs features a theater room, large rec room with bar and fireplace, plenty of storage and utility room. Park your vehicles in the triple attached garage. This home has too many features to mention but you won't be disappointed. (id:42336)


