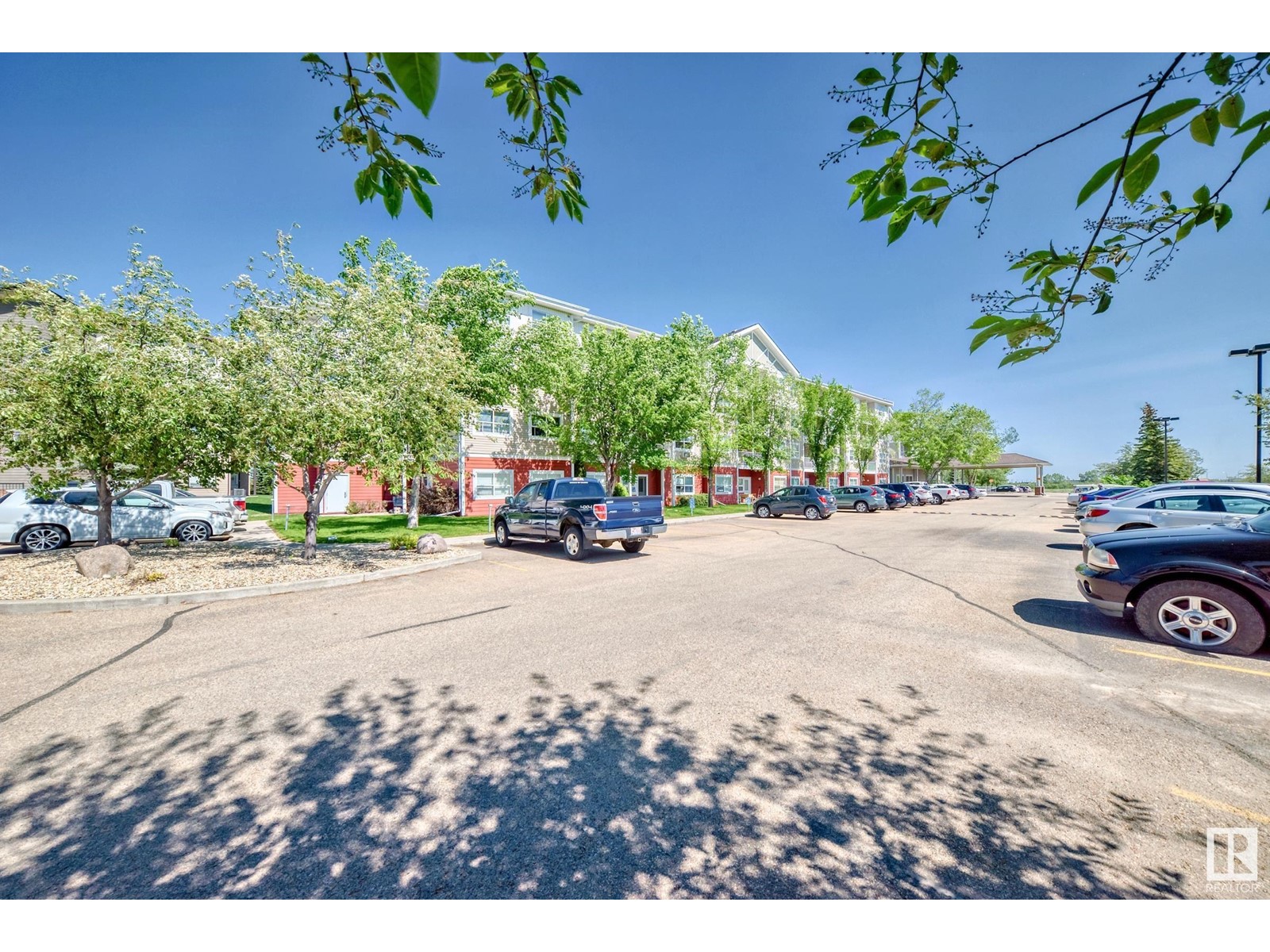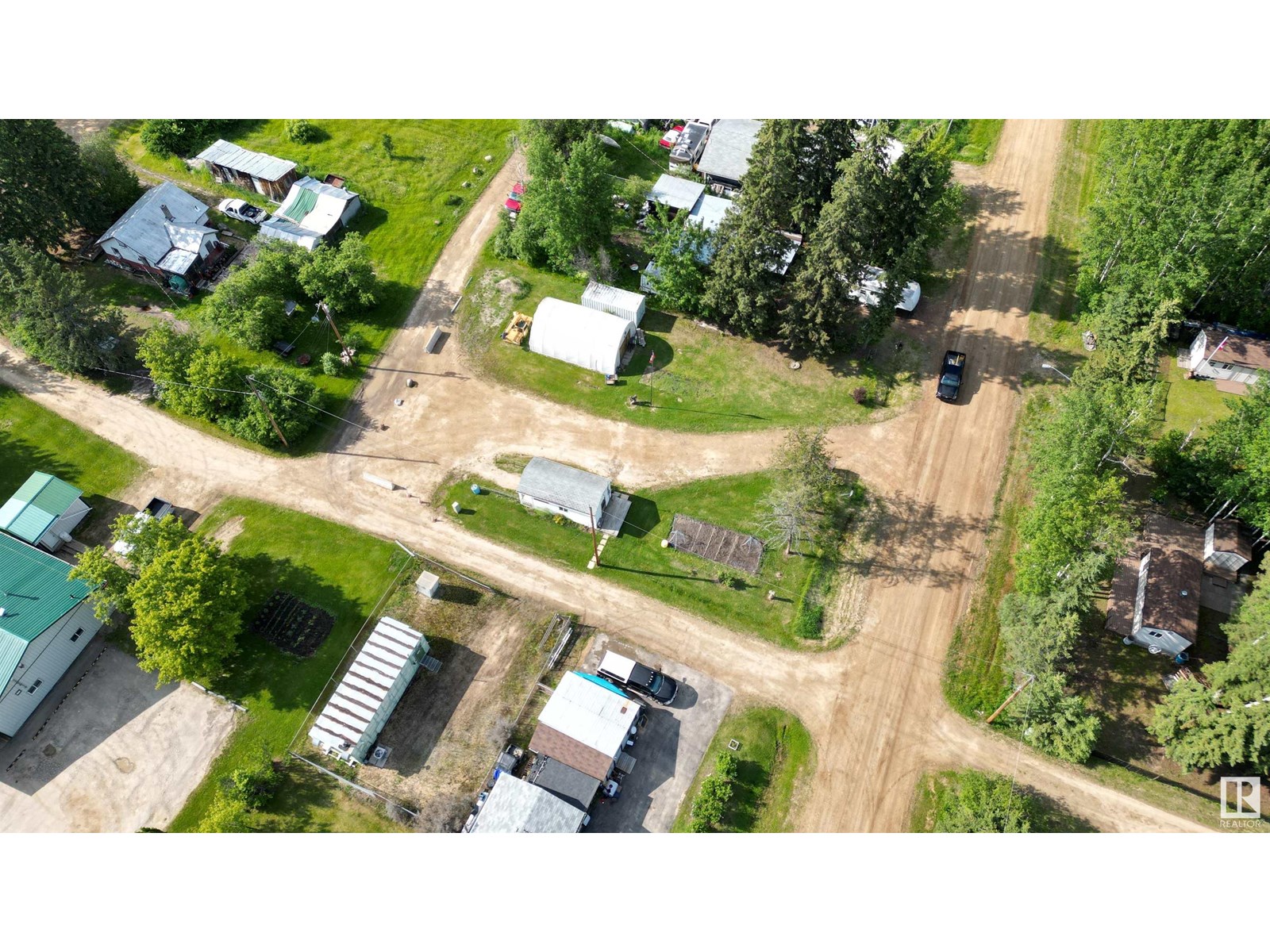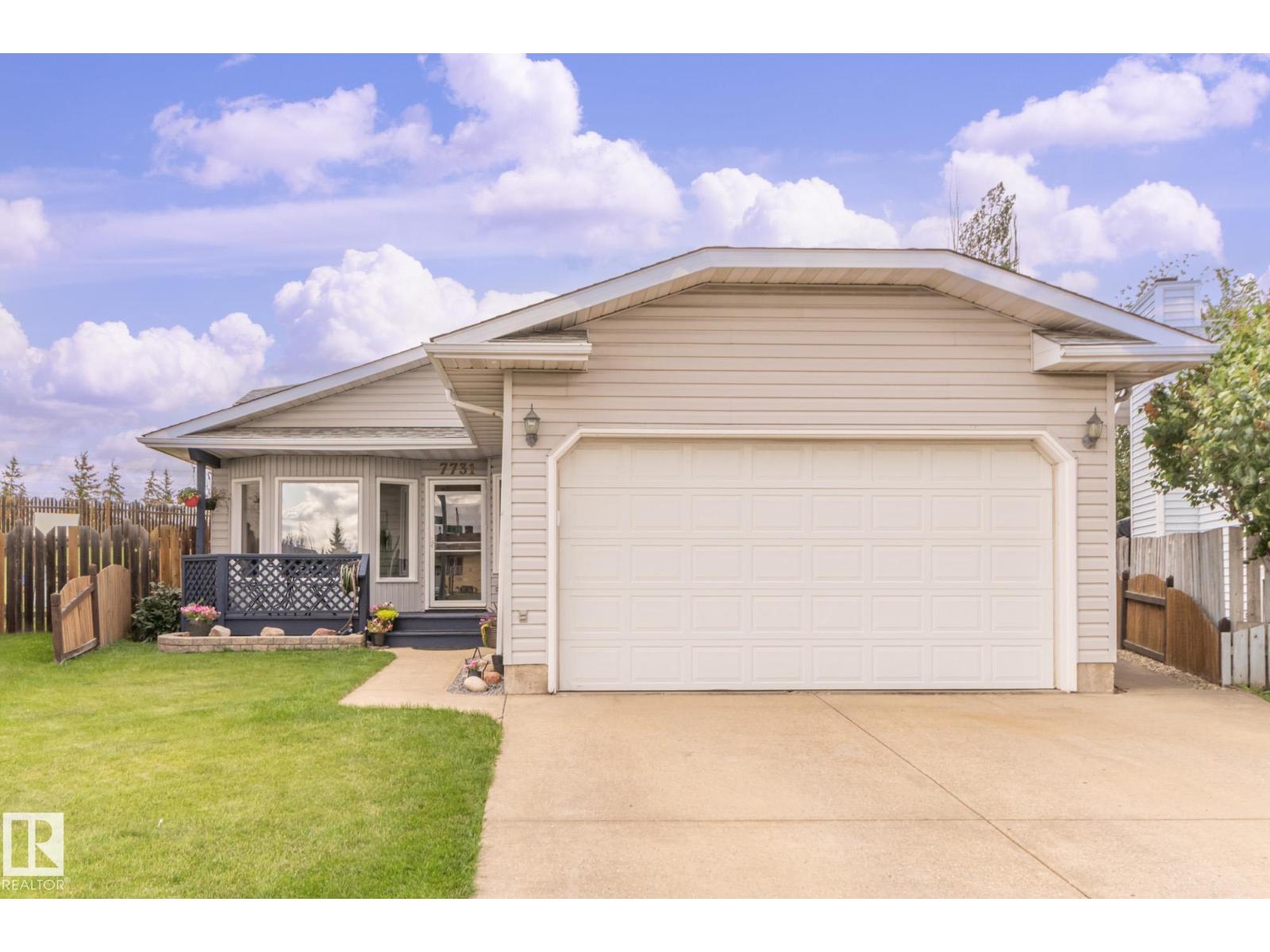858 Erin Pl Nw
Edmonton, Alberta
Large CORNER UNIT townhouse for a BIG FAMILY. 4 beds + Den + 3.5 baths+2 laundry sets! Brand new renovated, walking distance to West Edmonton Mall, and easy access to all amenities! Rare CORNER unit, SEPARATE Entrance leads to Finished basement has 1 bedroom, Den, Full Bath, convenient kitchenette, and its own separate (the second) laundry. This home is recently new renovated-open concept kitchen updated with quartz countertop, big eat-in island, all new vinyl flooring and new paint throughout, new lighting fixtures, newly changed HWT(2016), and Furnace(2014). Upstairs, you will find three spacious bedrooms, the master bedroom has its own 2-piece ensuite bathroom. Rare find 2nd floor laundry as well! The separate back entrance leads to finished basement, where you will find a 4th bedroom that contains a big window, another full bathroom, convenient kitchenette, and a full laundry, perfect setting for a big family and guests to come over. Perfect home, do not miss! (id:42336)
Maxwell Polaris
#307 8604 Gateway Bv Nw
Edmonton, Alberta
OUTSTANDING IN OLD STRATHCONA! Enjoy your weekends at the Old Strathcona Farmers' Market, browsing the shops on Whyte and sampling your way through the variety of restaurants & pubs nearby. Groceries & Bakeries close-by as well. This location can't be beat - WALKABLE & GOOD TRANSIT. Quick commute to University of Alberta & University Hospital. Only a 10 mins. bike ride, 20 mins. bus trip, or a 25 mins. walk to the University Station LRT (& a quick ride from there to NAIT, MacEwan, Rogers Place, Downtown, Southgate Mall). Bike Lanes are at your doorstep too! CARPET-FREE CONDO. The suite is spacious & includes a large storage room. The west facing windows make for a bright & sunny home all year long. Bonus: AIR CONDITIONING. Above grade location w/ BALCONY! LOW CONDO FEE ($0.73/sq ft) INCLUDES ALL UTILITIES. PET FRIENDLY Building with ELEVATOR! Clean & Cute Condo for Seniors, Students & Young Professionals. Urban living at its finest! (id:42336)
RE/MAX River City
#503 10504 99 Av Nw
Edmonton, Alberta
Welcome to The Omega, perfectly situated in the heart of downtown Edmonton. This beautifully renovated 2-bedroom, 2-bathroom condo offers 765 square feet of stylish, move-in-ready living space. Enjoy a modern kitchen complete with brand-new SS appliances, sleek quartz countertops, & a corner pantry. The open-concept layout features luxury vinyl plank flooring throughout the main areas, complemented by plush new carpet in the bdrms. Large SE-facing windows and a spacious balcony flood the home with natural light. Additional highlights include: freshly painted interior, In-suite laundry, large private balcony, secure and heated underground parking, pet-friendly building with a fitness centre, secure key fob access to floors and parkade. Unbeatable location steps from public transit, the river valley, and a variety of upscale restaurants and cafés—including a charming bakery right outside your door. With exceptional walkability and downtown convenience, this is urban living at its finest. (id:42336)
Century 21 Masters
#321 8802 Southfort
Fort Saskatchewan, Alberta
Welcome to The Gardens at Southfort Drive, introducing this 1-bdrm condo designed to cater to your needs & offer a range of amenities. The air-conditioned suite is designed as an open and cozy living space, making mobility easy, A small well-lit kitchen with a good size eating area. A 3-pc bath with a walk-in shower includes a built-in seat. This complex offers a safe, secure residence with all amenities, including 24-hour staff, dining room, laundry, exercise and overnight guest room. (id:42336)
B.l.m. Realty
6 1st Street
Flatbush, Alberta
Double commercial lot for sale in the community of Flatbush. Municipal water and sewer services available. Small building used to be old post office and has power run to it. Tarp quonset building for additional storage. Affordable development and storage potential. Ariel image dimensions not exact and for reference only. (id:42336)
Sunnyside Realty Ltd
8 Whiteoaks Es
St. Albert, Alberta
Meticulously maintained 2-primary-suite townhouse in highly sought-after White Oaks Estates. Featuring a double front-attached garage and numerous recent upgrades, including a new furnace, central A/C, hot water tank, deck, and fence—ensuring comfort and peace of mind for years to come. This unique split-level layout offers exceptional flow and character, with bright, spacious living areas that blend style and functionality. The perfectly appointed basement theater room is ideal for movie nights or entertaining guests. Enjoy the convenience of low-maintenance living in a vibrant, established community. Steps to scenic trails, top-rated schools, and nearby amenities, this home offers the perfect balance of tranquility and accessibility. An ideal choice for those seeking both comfort and lifestyle in one of St. Albert’s most desirable neighborhoods—move-in ready and waiting for you to call it home. (id:42336)
Sarasota Realty
#105 6212 180 St Nw
Edmonton, Alberta
Come check out this cozy and spacious 2 bedroom apartment. You walk into a large front entrance, open and spacious living room with plenty of sunlight. Good size dining room, Galley kitchen to serve all your cooking needs. Main bedroom with walk in closet and ensuite bathroom. There is a good size 2nd bedroom. The furnace room and storage room are located near the front entrance.There is a large patio with access to the park right out side your gate. Amazing location, close to shopping, transit, Henday and Whitemud. (id:42336)
B.l.m. Realty
7731 188 St Nw
Edmonton, Alberta
West End Beauty! This massive Lot in West Edmonton houses a recently updated 4 Level split home with Double attached garage. 3 good sized bedrooms with 2 full baths, This home is waiting for you! Entering, you are greeted by the spacious living room adjacent to the flex/dining room with overhead skylight. The massive kitchen easily fits a breakfast table and has access to the pie shaped back yard with no neighbours behind! A Huge deck and yard with Apple trees and Fruit/veg garden as well as play structure and shed which stay. Upstairs was originally 3 bedrooms, but the 3rd bedroom was converted by the previous owners into a laundry room and the Primary was made larger. The Main Batroom has modern updates complete with tile surround tub and quartz countertop vanity. Heading down to the 3rd level, We find a large family room with fireplace, The 3rd bedroom and a 3 piece bath. Finally the basement houses the rec room and also a large storage room. This gem won't last long, So act fast!!! (id:42336)
Maxwell Polaris
#409 5370 Chappelle Rd Sw
Edmonton, Alberta
Welcome to your new home at Creekwood Landing Phase I – a quality-built project by the Carlisle Group. Why rent when you can own for less? This top-floor, 3-bedroom unit (Evolution III plan) features a modern open-concept layout, a spacious balcony, and upscale finishes throughout. Highlights include dark caramel real wood kitchen cabinets, granite countertops in both the kitchen and bathroom, stainless steel appliances, air conditioning, upgraded soaker tubs, and in-suite laundry. Nestled against a scenic walking path and just a 5-minute walk to grocery stores, this home offers both comfort and convenience – all with condo fees under $500. Don’t miss out! (id:42336)
2% Realty Pro
#41 5220 44 Av
Calmar, Alberta
This well-cared-for 3 bedroom, 2 bathroom mobile home is perfectly situated on a spacious corner lot backing onto a green space, for added privacy. The fully fenced yard features raised garden boxes, a large deck ideal for relaxing or entertaining, and plenty of space for kids or pets to play. Inside, you’ll appreciate the open-concept design with a bright living room that flows seamlessly into the dining area and kitchen. The kitchen offers ample cabinetry and counter space, perfect for everyday living and meal prep. The master suite is thoughtfully positioned for privacy and includes a walk-in closet and full ensuite bathroom. Two additional bedrooms and a second full bathroom provide flexibility for family, guests, or a home office. Additional highlights include central A/C for year-round comfort and the convenience of being just minutes from schools, shopping, parks, and all amenities. (id:42336)
RE/MAX Real Estate
#109 4403 23 St Nw
Edmonton, Alberta
Pet friendly and just steps from shopping, dining, and everyday amenities! This charming main floor 1 bedroom, 1 bathroom condo offers convenience and comfort. The open-concept kitchen features modern cabinetry, ample counter space, and a breakfast bar perfect for casual meals. Durable vinyl plank flooring flows through the living area and leads to your own private patio—ideal for enjoying your morning coffee or evening unwind. The spacious primary bedroom includes a walk-through closet with direct access to the full bathroom. Enjoy the convenience of in-suite laundry and storage, plus an additional assigned storage space just across the hall. Parking Stall is right out front. This well-managed building includes a gym and social room for your enjoyment. Located close to public transportation and offering quick access to Whitemud Drive and Anthony Henday, commuting is a breeze. Whether you're a first-time buyer, investor, or downsizer, this affordable home offers excellent value and an unbeatable location. (id:42336)
RE/MAX River City
4722 51 Av
Bon Accord, Alberta
Situated on a quiet cul-de-sac, in the community of Bon Accord, this well maintained, 4 bed, 3 Bath, fully finished, 4-level split sits on a huge, landscaped, fenced, pie-shaped lot that backs onto the quiet laneway. Double detached garage (new shingles, eaves, downspouts, bluetooth garage control 2024) & RV parking. Long-term owners exuding pride-in-ownership have established the home's cozy vibe & functionality. Good sized entrance invites you into the warm Living & Dining space, perfect for entertaining. Good, working kitchen is light & bright & overlooks the gorgeous back yard. From the back door step out & enjoy the private oasis of the backyard space! Large deck, 3 lighted Gazebos, lovely perineals & tended-to garden boxes create an environment for either, serenity or entertainment. The home boasts Vinyl Windows (except basement) (2021), Shingles (2011), Washer/Dryer(2022), Refrigerator(2024), Dishwasher (2025). Ideally located just 15 min to Edm. Garrison, 20 min to North Edm, 20 min to St. Albert (id:42336)
Now Real Estate Group













