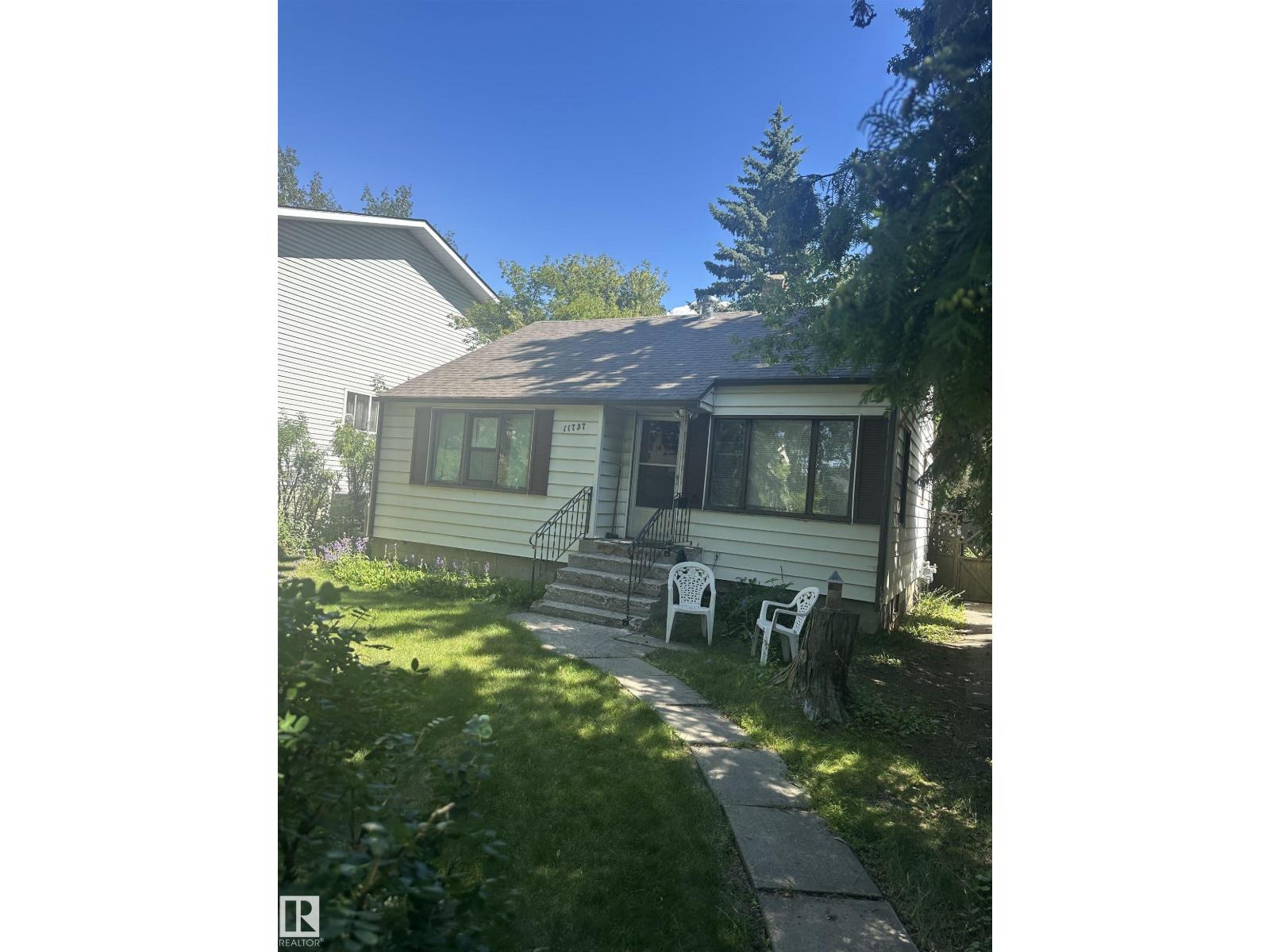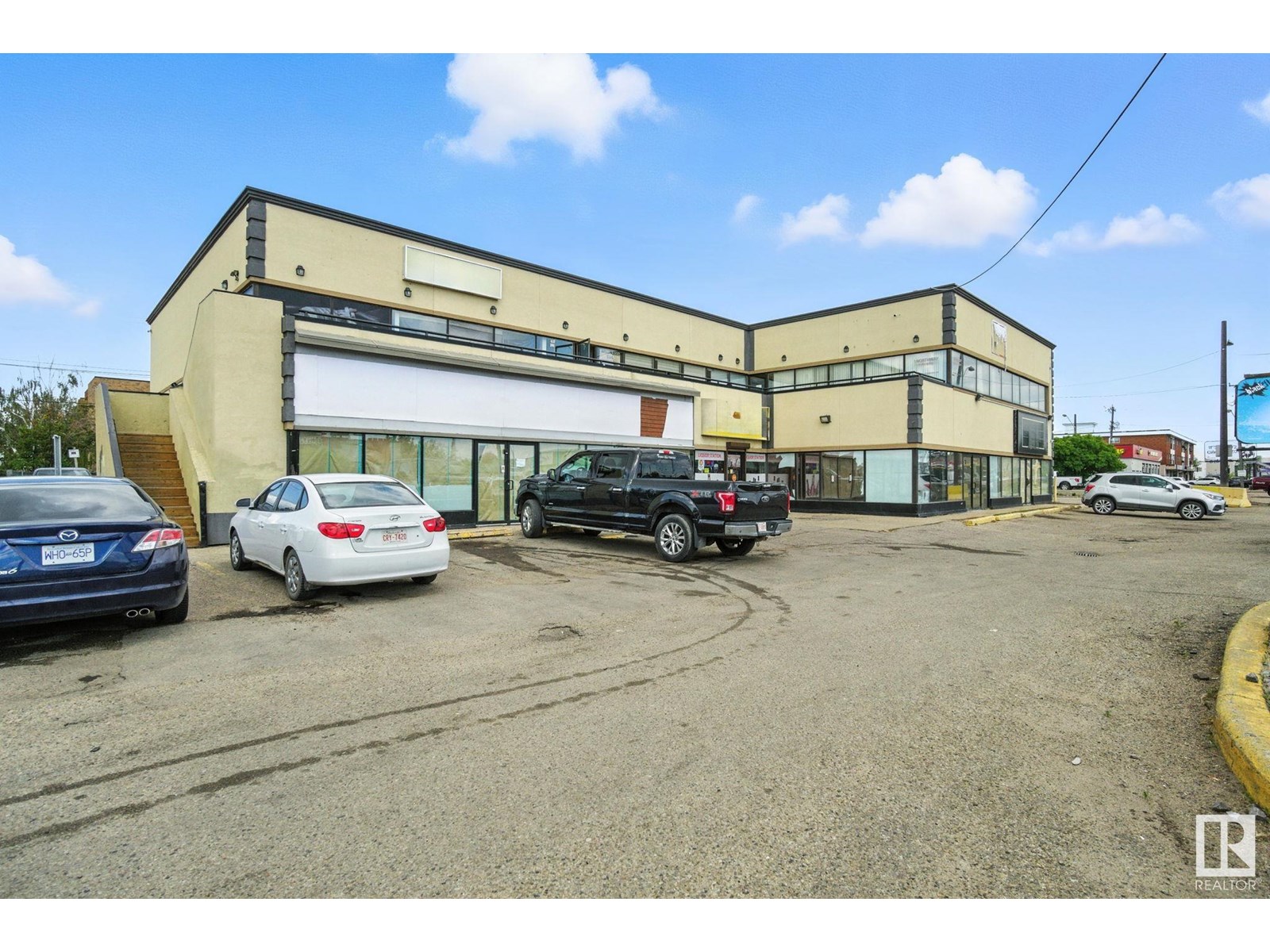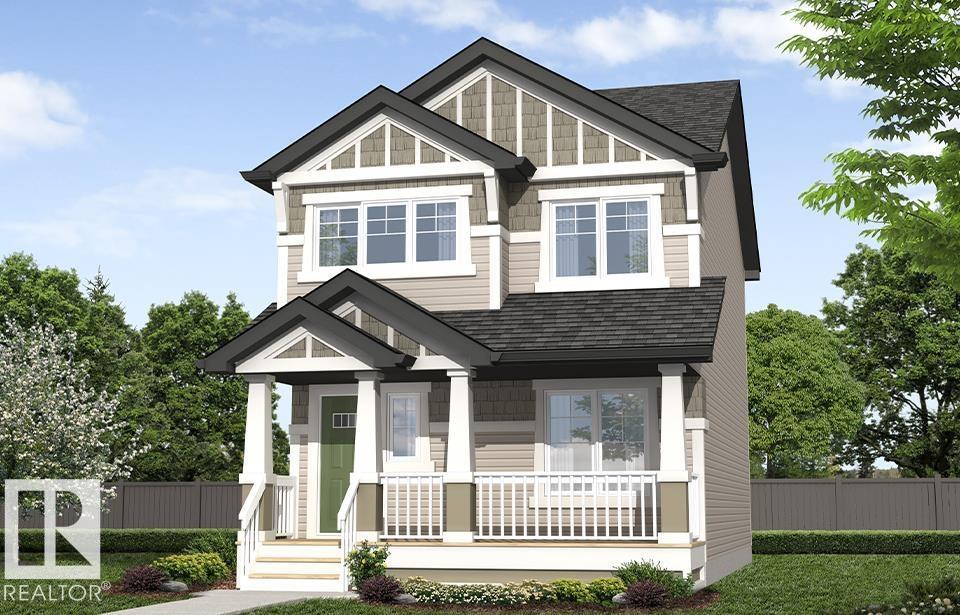11737 125 St Nw
Edmonton, Alberta
Located in very desirable community of Inglewood this Bungalow, located on a 50'X150' lot, is the perfect location for that new infill, whether it be a duplex or 4 plex. The home is very liveable as well with two nice-sized bedrooms upstaris, full 4 pc. bath etc. and a fully finished basement with a secondary illegal suite with full 4 pc. bath. This property has a 12-year-old oversized triple detached garage, fully insulated and heated with 220 wiring. Although the house is older this garage is in very good condition. Both the house and the garage have newer shingles. Please note tenant rights. (id:42336)
Homes & Gardens Real Estate Limited
1 Henri Cl
St. Albert, Alberta
Great potential in this 1210 sq. ft. bungalow in Heritage Lakes! Large kitchen with oak cabinets that is open to the great room with vaulted ceiling and gas fireplace. Flex room at the front of home. Hardwood floors through most of the main floor. 3 good sized bedrooms upstairs. The basement is finished with 2 additional bedrooms, 4 pce bath, huge rec room and lots of storage. With some TLC, this home will shine. Easy access to AHD, 170 Street, and close to great schools! (id:42336)
RE/MAX Professionals
4315 South Park Dr
Leduc, Alberta
Welcome to family friendly living in South Park. The main floor greets you with a bright and functional floor plan. The kitchen has ample kitchen counter space. The dining area is spacious for family meals and entertaining. Head upstairs where there are 3 bedrooms and additional 4 piece bathroom. New paint in 1 bedroom. The spacious backyard has cherry and lilac trees and lots of perennials. Bonus 2 large storage sheds ideal for storing seasonal items etc. The fully finished lower level includes a family room, 3 piece bathroom, cold storage room & convenient laundry room. Newer furnace, shingles hot water tank.... This area has a little bit of everything for your convenience and enjoyment. Public swimming pool and more at the community recreation center, schools close by as well as an abundance of walking trails, Telford Lake, close to downtown and shopping. A must see for families, first time buyers or investors. (id:42336)
Maxwell Polaris
36 Harrow Circle Ci Nw
Edmonton, Alberta
Almost 2000 sq/ft of living space in this beautifully renovated 4-bedroom bungalow. Many upgrades to name a few: Luxury vinyl plank throughout the upstairs & basement, LED lighting with Decora plugs & switches, new baseboards & casings throughout, New High-End appliances with 5-year Extended Warranty, Quartz countertops in kitchen, new tile tub surround with low flow toilet and vanity. Updated finished basement includes a 12 ft bar, rec room, bedroom and large laundry/utility storage room. Location is pristine on a quiet crescent backing onto walking/biking paths that bring you to Kennedale Ravine & a quick hop step and a jump to Rundle Park. This property also boasts a large insulated, 220 v heated 24’ x 24’ garage with ample extra parking on the huge driveway. This property has a new exterior chain link fence with a dog run, new hot water tank in 2020 and a new roof on the house and garage in 2019. This property is move in ready, just bring your belongings and make this house your home! (id:42336)
RE/MAX Elite
#202 9905 81 Av Nw
Edmonton, Alberta
Welcome to Strathcona Haven, where you’ll find this gorgeous, air-conditioned condo featuring 1 bedroom plus den and 2 baths, just steps from Whyte Ave with easy access to the University of Alberta. This bright and inviting corner unit, has no neighbours on either side. Original owner & pet free this unit shows pride of ownership with functional layout. The kitchen offers ample cabinetry, brand new stainless steel appliances, a corner pantry, and opens to the spacious dining area. The cozy living room features a corner fireplace and access to a private patio with quiet street views. The king-sized primary suite includes dual closets and a 3pc ensuite. French doors open to the den with a closet, perfect for a home office or guest space. A 4pc bath, in-suite laundry plus storage complete the unit. You'll also enjoy heated underground parking and secured storage unit, in this pet-friendly building. Quiet sound proofed building. Close to transportation, boutique shopping, festivals, and the Farmers Market. (id:42336)
RE/MAX Excellence
RE/MAX Elite
5534 145 Av Nw
Edmonton, Alberta
Completely renovated from top to bottom. Move in ready! New completely remodelled kitchen, new bathrooms, upgraded luxury vinyl plank flooring throughout the home, freshly painted. 3-bedroom 1.5 bath, fully finished basement and a good-sized backyard for entertaining and BBQing. Upgrades include all new LED lighting throughout the unit, Decora receptacles, raised bevelled baseboards, new low flush toilets, new vanities, fixtures, and LED mirrors. New fridge, range Wi-Fi ready, dishwasher, microwave/hood all with 2-year extended warranty. Laundry room has a clothes washer & dryer. Furnace is an older Lennox; the heat exchanger has been inspected by Atco and is in safe and good working order. Furnace has been overhauled with new motor, belt, pilot/burner assembly, and thermocouple. These older furnaces are made to last, no control boards and expensive blowers to replace. This unit also comes with 2 parking stalls; 1 assigned and 1 rented. (id:42336)
RE/MAX Elite
#101 16220 Stony Plain Rd Nw
Edmonton, Alberta
approximately 2292sf ON MAIN FLOOR + 1350sf MORE OR LESS ON MAZZINE AVAILABLE FOR LEASE PERFECT FOR DAY CARE , RETAIL , RESTAURANTS, SPAS , PROFESSIONAL SERVICES AND MUCH MORE OPTIONS .IT IS SURROUNDED BY A LOT OF RESIDENCE AREA AND CLOSE TO MAYFIELD AND WEST EDMONTON MALL. (id:42336)
Initia Real Estate
#102 16220 Stony Plain Rd Nw
Edmonton, Alberta
RIGHT ON STONY PLAIN RD AND 162 ST, approximately 2292sf SPACE IS AVAILABLE FOR LEASE ON THE MAIN LEVEL, perfect for a pizza place, DONAIR shop & 1872sf on the upper floor available , THIS BUILDING ALREADY HAS LONG TERRM TENANTS, A DAYCARE IS IN THE PROCESS NEXT DOOR , MANY OPTIONS TO EXPLORE FOR WHAT TYPE OF BUSINESS YOU LIKE TO RUN, OPEN UP YOUR OWN BUSINESS OR FRANCHISE. SURROUNDED BY A LOT OF RESIDENTIAL AREA , SCHOOLS ,TRANSPORT , MINUTES AWAY FROM WEST EDMONTON MALL , SUPERSTORE,WALLMART AND HOTELS,EASY ACCESS TO HENDAY, 170TH ST AND MAYFIELD RD. (id:42336)
Initia Real Estate
13503 115 St Nw
Edmonton, Alberta
CUTE & QUAINT Bungalow in Kensington is MOVE-IN Ready! Located on a quiet street with lots of parking, this home is perfect for first-time home buyers or a new family. This well maintained home offers front living room with large picture window, across is the bright and open kitchen with dining room features great views of the massive fully fenced back yard and huge garage. RV parking options. Primary bedroom is good sized with mirrored closet door, 2 more generous sized bedrooms, 4 piece bathroom and storage complete the main floor. SEPARATE ENTRANCE to the fully finished basement has loads of options. Extra large rec room with new carpet and corner gas fireplace is warm and cozy, 4th bedroom and very spacious 3-piece bathroom plus kitchenette potential and lots of storage makes this an ideal space. Brand new shingles July 2025 on the house. (id:42336)
Homes & Gardens Real Estate Limited
2832 191 St Nw
Edmonton, Alberta
Located in the sought-after Uplands of Riverview, this stunning home boasts over $50K in upgrades and exceptional attention to detail. Built on a 9’ foundation, it offers a bright, spacious feel and future potential with rough-ins for laundry & sink in the basement plus a side entrance for a potential suite. The main floor features a den with full bath, open-concept living with a 60” electric fireplace, and a chef’s kitchen with 30” electric cooktop, built-in wall oven & microwave, dishwasher, and side-by-side fridge/freezer. Elegant upgrades include vertical metal spindles in place of stub walls and 12 sq. ft. added to the main floor bathroom. The primary ensuite showcases a shower with built-in seat and freestanding soaker tub. Move-in ready and set in one of Edmonton’s fastest-growing communities! (id:42336)
Cir Realty
2811 191 St Nw
Edmonton, Alberta
Located in Uplands of Riverview growing community, this beautifully upgraded home offers over $40K in enhancements for style, comfort, and future potential. Built on a 9’ foundation, it features a main floor den with full bath, open-concept living with a 60” electric fireplace, and a gourmet kitchen with 30” electric cooktop, built-in microwave & wall oven, dishwasher, and upgraded finishes. Exterior highlights include black wrap on front elevation windows for striking curb appeal. The main floor bath is expanded by 12 sq. ft., and the upgraded shower stall includes a built-in seat. Future flexibility comes with rough-ins for laundry & sink in the basement plus a side entrance—ideal for a potential suite. Thoughtfully designed for both everyday living and entertaining, this home blends modern upgrades with lasting value. (id:42336)
Cir Realty
9083 Elves Lo Nw
Edmonton, Alberta
The Flex-z is a spacious 1,537 square foot single-family home offering 3 bedrooms, a bonus room, 2.5 bathrooms, and 9-foot ceilings on the main floor. Upon entering, you’ll find a foyer with a closet that leads into the expansive great room and continues to the kitchen, which features an island and a walk-in pantry. At the back of the home, there’s a convenient storage closet and a private half bath. Upstairs, you’ll find a laundry closet, two bedrooms, and a main bathroom, along with a central bonus room. The primary bedroom boasts a walk-in closet and an ensuite bathroom with a window, allowing for plenty of natural light. Additionally, the home features a side entrance, offering potential for future basement development. (id:42336)
Cir Realty













