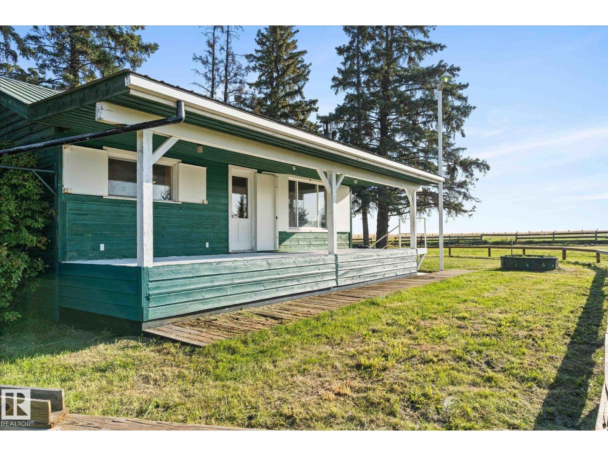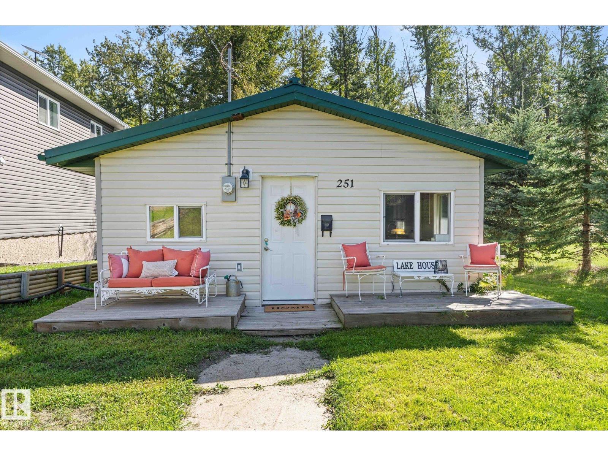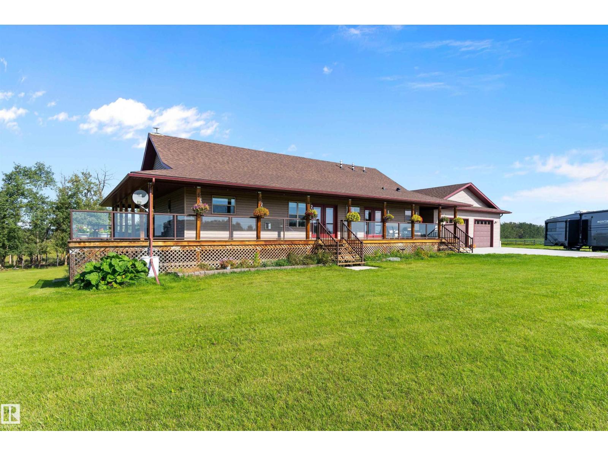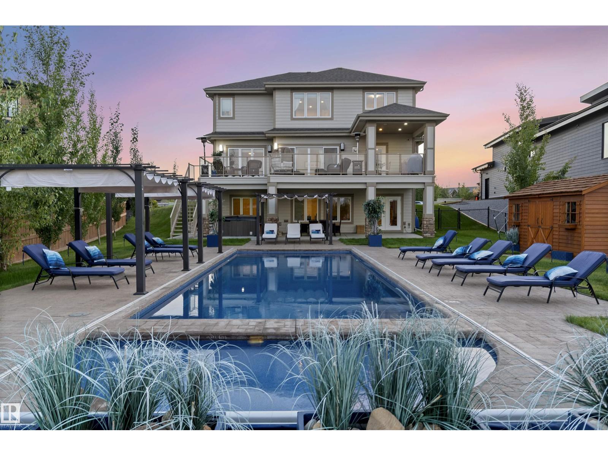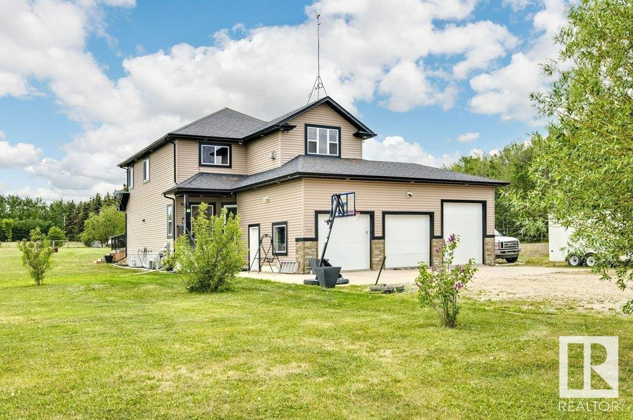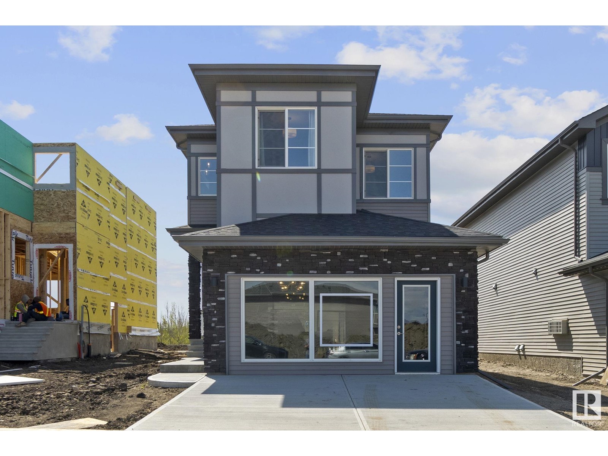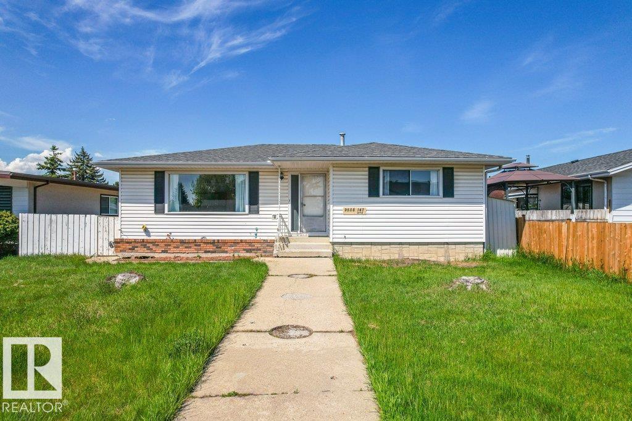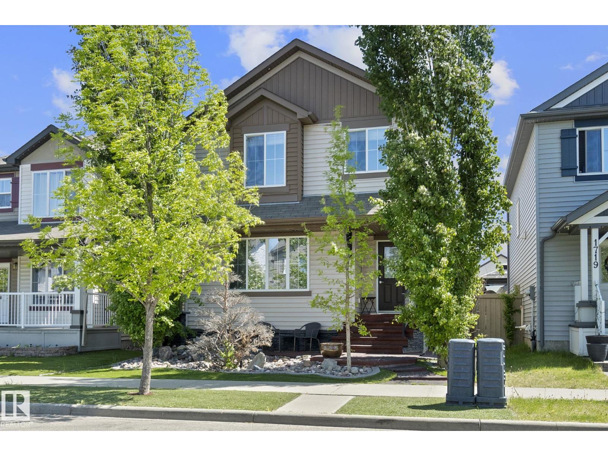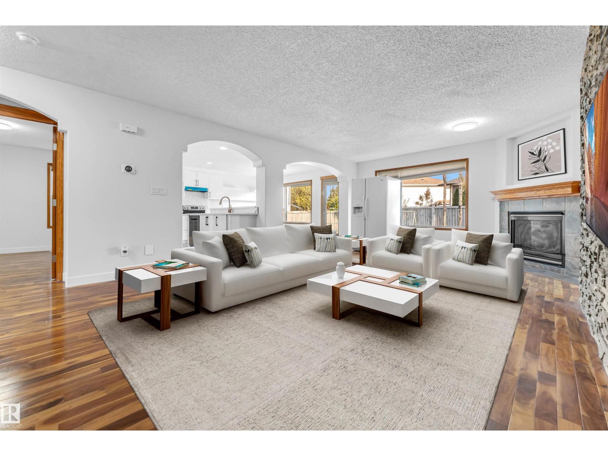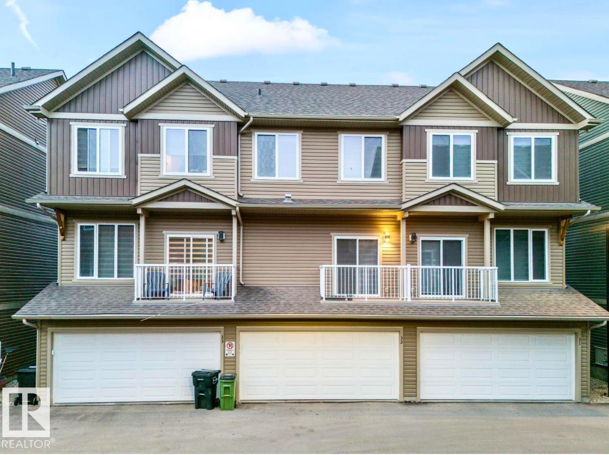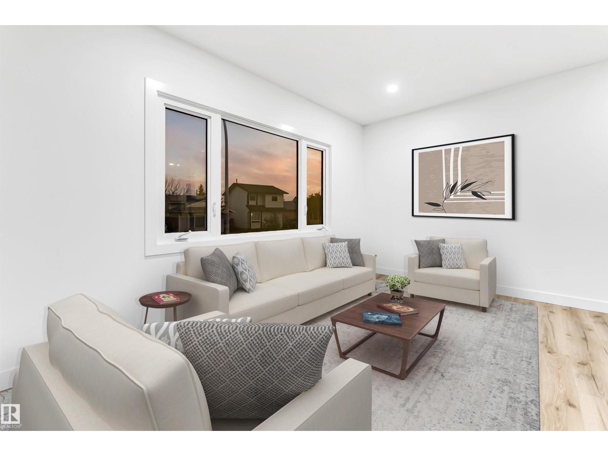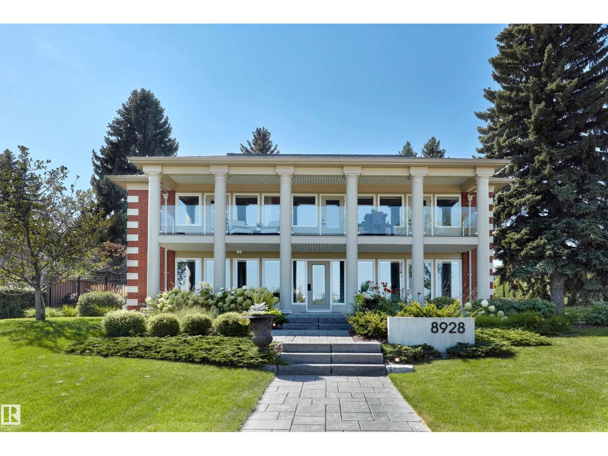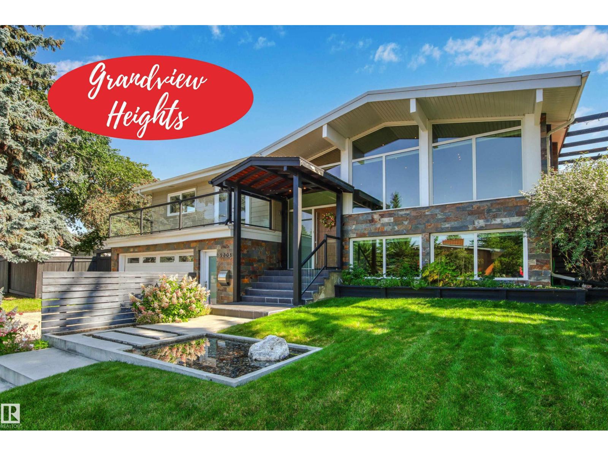9758 88 Av Nw
Edmonton, Alberta
SELLER PROVIDING 5-YR WARRANTY! LOCATION! LOCATION! LOCATION! Nestled on a sunlit, west-flanking CORNER LOT in beloved OLD STRATHCONA, this tastefully updated 1½ storey, 3-bed + DEVELOPED LOFT, 1½ bath home offers comfort, character, & exceptional quality of life. Stroll scenic MILL CREEK RAVINE TRAILS, walk to WHYTE AVE, explore the FARMERS’ MARKET, or bike to the UNIVERSITY—this location has it all. An established perennial garden along the west boulevard radiates beauty. Inside, original charm meets thoughtful upgrades: luxury vinyl plank floors, walnut counters, subway tile, lighting, furnace (2019), shingles (2020) & more. Over 1900 SQ FT of developed living space including a FULL-HEIGHT POURED CONCRETE BASEMENT—a structural upgrade for this era—with 8 LARGE WINDOWS and a top floor BONUS LOFT. This highly desirable location with RS-zoning offers flexibility & long-term value—mins to downtown & river valley. Live comfortably now while securing a prime piece of Edmonton's most loved neighbourhood. (id:42336)
Homes & Gardens Real Estate Limited
7663 Schmid Cr Nw Nw
Edmonton, Alberta
A ULTRA RARE 2010-built 1518 sq ft 2-storey family home in South Terwillegar. It features a bright office on the main floor, south-facing backyard, a MASSIVE maintenance-free deck (2016), modern kitchen with stainless steel appliances and sizable island, huge windows throughout the house providing plenty of sunlight. The basement was professionally developed in 2016 with a recreational area, a second office space and a FULL bath. Close to schools, playgrounds, shopping centres and public transits-- Welcome to this true family heaven! (id:42336)
Initia Real Estate
4062 Alexander Wy Sw
Edmonton, Alberta
Live brighter in this JAYMAN built sun-filled corner-lot home in Allard, on of Edmonton’s most livable and sought-after neighborhoods. Perfectly positioned in Cul-de-sac designed for versatility, it features high ceilings, a main-floor bedroom with full bath nearby, idea for multi-generational living, or a private office. Upstairs, three more spacious bedrooms provide comfort for the whole family including primary with en-suite. The detached garage is a rare find, complete with a custom finished & heated space ideal for pets, workshop or hobby zone. The airy great room flows into the dining area, creating an ideal setting for gatherings. Possible side entrance opens to a partially finished basement with electrical and half the work complete to act as mortgage helper . In Allard, you’re steps from trails, ponds, a K-9 school, and moments from shopping, Anthony Henday, Calgary Trail, and the airport.This clean, versatile property blends lifestyle, location, and potential ready for you to make it your own. (id:42336)
RE/MAX Excellence
#149 3400 48 St
Stony Plain, Alberta
Welcome to #149, 3400 48 Street in Meridian Meadows—a peaceful retreat just west of Edmonton where nature and neighborhood charm blend beautifully. This serene community features tranquil ponds, fountains, lush parks, and picnic spots often visited by local wildlife. Built in 2001, this spacious 2-bedroom, 2 full bathroom home offers a bright, open-concept layout with large windows that fill the space with sunlight. The primary bedroom includes a full ensuite and room to personalize your sanctuary. Step outside to a fully fenced backyard—ideal for pets, summer gatherings or bond fires. A garden shed adds storage, while the sunlit deck invites morning coffee or evening barbecues. A private garage provides added convenience and security, rounding out this thoughtfully designed home that offers both space and serenity. (id:42336)
Exp Realty
48437 Rge Road 34
Rural Leduc County, Alberta
Nestled just outside of the charming village of Warburg, this 3.21 acre property is surrounded by wide-open farmer's fields, offering peace and privacy, and endless prairie views. This rare investment embodies country living at its finest. Enjoy a coffee on the front porch while watching the sun rise and set. Rain on the tin roof brings cozy vibes along with a wood-burning stove. A wood chute from the side of the home compliments the wood-burning stove adding rustic charm and efficiency. Upstairs is lined with stunning cedar ceiling with one bedroom and one bathroom. The basement is awaiting your finishing touch granting instant equity with two framed-in bedrooms, an additional living space, and plumbing and electrical in place. Whether you are looking for a quiet escape, space for a hobby farm, or a property with room to grow, this acreage has an excellent foundation in place to create an ideal country retreat, and just a short drive from town amenities. Get it while you can! (id:42336)
The Good Real Estate Company
251 Range Road 20
Rural Parkland County, Alberta
Discover your own sanctuary tucked away in the highly sought-after community of Spring Lake. This cozy 4-season retreat has 1-bedroom, 1-bathroom, and is an oasis for the soul offering the perfect blend of comfort and nature. Hideaway from the hustle and bustle while being a short drive to Stony Plain. Surrounded by mature trees makes this setting the perfect place to recharge, reconnect, and breathe. Step inside to a welcoming interior that's perfect for year-round living or a weekend getaway. An open layout and thoughtful design maximizes the space while creating a warm and inviting atmosphere with large windows allowing natural light to spill in. Outside, you'll enjoy the true beauty of country living with access to Spring Lake's lakefront and resort lifestyle. Perfect for paddleboarding, a pontoon, kayaking, swimming, etc. Whether you're looking for a full-time residence, an investment for short or long-term tenants, or a country cabin, this home is a slice of paradise waiting for you! (id:42336)
The Good Real Estate Company
1018 Twp Road 512
Rural Parkland County, Alberta
Experience refined country living on this picturesque 4-acre ranch-style estate at 1018 Township Road 512, Parkland County. This 3,482 sq ft custom-built home features an open-concept design with 6 bedrooms and 3.5 baths. The heart of the home is a beautiful kitchen with expansive counters, ample cabinetry, and a seamless flow into the spacious living and dining areas—perfect for family life and entertaining. Enjoy the warmth of a gas fireplace, dual furnaces, A/C, and a fully finished walkout basement. Step outside onto the 1,600 sq ft covered wrap-around deck with glass railings to take in peaceful prairie views. A heated, oversized double attached garage and a fenced yard with electric gate add comfort, function, and security. With 95% usable lawn, paved access to the end of the driveway, and just 10 mins from Stony Plain, this elegant retreat—not located in a subdivision—offers the best of country charm and modern convenience. (id:42336)
Exp Realty
#13 52320 Rge Road 231
Rural Strathcona County, Alberta
Live the Good Life in Meadowhawk! This executive property offers an absolutely spectacular backyard oasis with a glorious heated salt-water pool – your very own private resort!. Step inside the breathtaking grand entrance with bespoke features such as a stunning chandelier, open concept design with custom stonework, crown mouldings, hardwood floors. The opulent kitchen will be the envy of any chef! Boasting granite counters, elite appliances and an oversized walk-in pantry. The comfort continues as you discover the grand space of the upper level’s flex room, convenient laundry room, Jack and Jill bedrooms, and the lavish primary retreat with a spa-like ensuite. The fully developed walk-out basement is flooded with an abundance of natural light, featuring 2 additional bedrooms, gym, dance studio, bar, & wine room. Enjoy lush greenery, and no rear neighbours—just a tranquil pond. Don't miss out on this resort-style luxury living! (id:42336)
Exp Realty
473025 Range Road 262
Rural Wetaskiwin County, Alberta
ATT HORSE LOVERS!! Located 20 min to Airport, this updated country home is in a Private Setting & has it all; Craftsmanship, Comfort, and Timeless Western Charm! Equestrian-ready & Hobby farm friendly, the 6 Acre property includes a 2 car garage, 20x45 Hip Roof Barn w/open loft, Pro built outdoor Riding Arena w/ sand base footing, new well pump, new septic mound, perimeter fencing/corrals, Round Pen & Alleyway, 2 Auto Waterers (1 is geothermal) 14x40 Horse Shelter. Welcoming you around the Dbl Wall Brick House is a Hot Tub on solar panel system (no heating bills!), Koi fish pond, mature Apple, Blue & Colorado Spruce, Lilacs, RV Pad or Outdoor Patio w/NG & Pwr. Inside the 5 bdrm, 2 Bthrm, 2000+ sq ft Home, history & modern convenience unite, w/ quartz counters, marble back splash, high end appliances, white oak floors & trim, a Fisher Wood Stove, too many updates to mention (see priv remarks). There is a Separate Ent. to the unfinished Basement, ready for your personal design. Pride of Ownership Reflect (id:42336)
RE/MAX Real Estate
2641 62 Av Ne
Rural Leduc County, Alberta
2638 SQ.FT, a perfect blend of style, space and functionality! Regular 28 POCKET LOT, Professionally Staged Home, with a spacious layout with 5 Bedrooms, 4.5 Bath (including a LUXURIOUS PRIMARY SUITE, a SECOND EN-SUITE, and a MAIN FLOOR BEDROOM + FULL BATH). This home features : TWO SEPARATE LIVING AREAS, BONUS ROOM, OPEN-TO-ABOVE DESIGN, SPICE KITCHEN WITH A WINDOW, ALL-FLOORS 9 FT. CEILING HEIGHT including the Basement, 8 FT. DOORS throughout, DECK with GLASS RAILING, FINISHED & PAINTED GARAGE, ELECTRIC FIREPLACE, LED LIGHTING, MODERN FINISHING and LOT MORE!! Unfinished basement with Permit & Side Entrance, ready for future development. FACING LUXURY ESTATE HOMES, adding prestige and value to the location. Close to airport, schools, shopping & recreation. (id:42336)
Initia Real Estate
#229 53310 Rge Road 221
Rural Strathcona County, Alberta
Custom redesigned property on 3.1 fully fenced acres w/effective age of 15 yrs. Big ticket items:triple pane windows, shingles, acrylic stucco, eaves, asphalt, doors, boiler, garage door & heater. Custom maple kitchen ft: granite island w/copper hoodfan, ample cupboards, walk-in pantry & breakfast nook. Formal dining rm w/vaulted ceiling & custom stone wall. Living rm w/large granite wet bar, state-of-the-art wood burning f/p w/granite & stone surround, double patio doors to wrap-around cedar deck w/south view. Laundry & 3 pc bath w/dry sauna. Maple staircase w/iron rails to upper level. Primary rm w/custom stone gas f/p, ensuite w/jacuzzi tub & view of DT skyline. Tubular skylights, concrete bsmt bunker, new hardwood floors, crown moulding, 6 inch baseboards, viedo surveillance sys, 24 ft auto aluminum gate, quonset, fruit trees & 3 extra sheds. Water filtration system, reverse osmosis, water softener, holding tank & well, 220V power, fire pit, heated trip garage & 8x zoned heating. Great highway access. (id:42336)
RE/MAX Real Estate
110, 51022 Range Road 221
Rural Strathcona County, Alberta
Welcome to your dream home on 3 acres, where space, comfort, and functionality come together in perfect harmony. This expansive property offers approximately 2,200 square feet of thoughtfully designed living space, featuring AC, 5 bedrooms, 4 bathrooms, a dedicated office, and a versatile bonus room—ideal for a growing family, remote work, or entertaining guests. Enjoy the convenience of a 3-car heated garage with in-floor heating, along with an additional parking pad complete with a sewer dump and power outlet—perfect for RV owners or visitors with travel trailers. Inside, in-floor heating continues inside the home, ensuring cozy warmth during cooler months. The open-concept layout seamlessly connects the living, dining, and kitchen areas, while large windows flood the home with natural light and offer stunning views of your expansive property. With acreage living, you'll have all the room you need for outdoor activities, hobby farming, or simply enjoying peaceful country life. (id:42336)
Realty Innovations
4502 A Lakeshore Rd
Rural Parkland County, Alberta
Welcome to the exclusive lakefront community of Freeman on the shores of Lake Wabamun, where tranquility meets timeless charm. Enjoy unobstructed views of the shimmering lake from your expansive deck or stroll down to your private waterfront access for a peaceful paddle or evening cast. This beautifully crafted bungalow offers effortless main-floor living with no stairs to climb and 1,872 sq ft of thoughtfully designed space. Featuring 2 spacious bedrooms, 2 bathrooms, and a flex room ideal for a home office, fitness nook or extra bedroom. This home balances comfort and versatility. Host memorable gatherings in the formal dining room, or relax in the sunlit living room with panoramic views year-round. Step outside to a patio made for outdoor living, surrounded by a manicured yard, a cozy bunkhouse, and a double garage. This property includes a 1/9 share in a private lakefront access and 15 acres! Experience the perfect blend of comfort, charm, and breathtaking lake views—every single day!!! (id:42336)
RE/MAX Real Estate
1933 63 Av
Rural Leduc County, Alberta
**IRVINE CREEK**SHOWHOME**MORTGAGE HELPER**TURNKEY** Luxury and quality finishings are apparent in this Park Royal Homes showhome with FULL LEGAL BASEMENT SUITE. Buy with confidence from an experienced award winning builder. With OVER 2700 SQFT living space in the sought-after Irvine Creek neighborhood this home features 3 bedrooms and 2 1/2 baths. There are many showhome upgrades like 10’ main floor ceilings, 8’ interior doors, 9’ raised upper floor areas, built in speakers, AC, security, finished garage, and more. The chef-inspired kitchen has executive appliances with gas range. Throughout the home, you’ll find premium finishes, including stylish tile and vinyl flooring on all three levels. Thoughtful design is apparent with open-to-below layout and oversized windows, a home office space in the upper floor and they haven’t forgotten our furry friends with a Dog wash station at the back door. This home displays exceptional craftsmanship and a layout designed for contemporary living. (id:42336)
Century 21 All Stars Realty Ltd
#37 3410 Ste. Anne Tr
Rural Lac Ste. Anne County, Alberta
Welcome to the gated community of Windmill Harbor, the most unique community in Lac Ste Anne & Alberta Beach. This immaculate showhome features a stunning floorplan and offers spectacular lake views and backs onto an environmental reserve. This property includes 4 bedroom, is fully finished top to bottom and has been upgraded throughout. The main level features a 20ft vaulted ceiling with massive windows allowing for tons of natural light, spacious living room, perfectly situated dining room and a clean modern kitchen. The upper level is where you will find a beautiful bonus room that overlooks the entire lac ste anne lake. This home comes fully finished, fully landscaped and is move in ready! Many other lots available to add your own touches if you're looking to build in this perfect community that will include community amenties, pickle ball courts, outdoor bbq area, marina with extra boat slips, hiking trails and so much more. Perfect all year round for recreational use or full time living. (id:42336)
Royal LePage Arteam Realty
9508 147 Av Nw
Edmonton, Alberta
Welcome to this charming 1200 sq. ft. bungalow located in the mature and highly sought-after Evandale community. The main floor features a bright and spacious living room, a functional kitchen with an adjoining dining area, a large primary bedroom with a private ensuite, a full 4-piece bathroom, and two additional well-sized bedrooms. The home also offers a separate entrance leading to a fully finished basement, which includes a second kitchen, a full bathroom, two more bedrooms, and a generous recreation room—perfect for extended family living or rental potential. Recent updates include a new hot water tank (HWT), newer shingles, and a fresh coat of paint throughout the entire house, making it truly move-in ready. This versatile and well-maintained property is ideal for families or investors seeking comfort, space, and convenience in a desirable neighborhood. (id:42336)
Initia Real Estate
1715 63 St Sw
Edmonton, Alberta
This fully finished two-storey stunner is loaded with upgrades and lifestyle features that set it apart. From the moment you arrive, the low-maintenance yard welcomes you with a custom gas firepit and built-in gas BBQ, perfect for entertaining without the upkeep. Inside, you’ll find an executive-inspired layout featuring a gorgeous three-sided fireplace, gleaming granite countertops, and stainless steel appliances that add style and function to the heart of the home. The LEGAL basement suite boasts 9' ceilings and offers a turnkey rental opportunity or private guest quarters. Upstairs, prepare to be amazed—the primary suite is a luxurious retreat unlike anything you've seen. Pamper yourself in the aromatherapy steam shower, soak in the corner tub, and enjoy the comfort of a heated toilet in your spa-inspired ensuite. The oversized 22x26 garage features double doors and a versatile loft space with potential for a future garden suite. This home truly has it all: style, space, and smart investment appeal! (id:42336)
More Real Estate
10621 175a Av Nw
Edmonton, Alberta
This gorgeous home in Chambery is tucked away in a quiet cul-de-sac on a spacious, regular lot. The main floor offers a large office and a convenient half bath.The kitchen has been fully updated with brand new appliances, new cabinets, and new quartz countertops. Upstairs, you’ll find a master bedroom with a beautiful ensuite, a spacious bonus room, two additional bedrooms, and a full bathroom. The home is freshly painted and features an oversized double garage. The fully finished basement offers two bedrooms, a full bathroom, and a huge rec room—perfect for family gatherings. Additional highlights include central A/C, a fully fenced yard, and a prime location within walking distance to Chambery Park, Walters Lake, Chambery Lake, and local schools. (id:42336)
Exp Realty
3384 Chickadee Dr Nw
Edmonton, Alberta
CUSTOM BUILT HOME WITH FULLY LEGAL 2-BED BASEMENT SUITE w/ private entry includes a modern kitchen, living area, bath, laundry! Over 2300 SQFT of beautifully finished living space w/ 9’ ceilings (on every floor) & refined custom details throughout, making it the definition of LUXURY! A gourmet kitchen offers an abundance of cabinets & counter space, upgraded appliances including a side-by-side fridge/freezer, pot filler, & built-in oven/microwave. A Walkthrough pantry from the mud room is the chef's kiss of functionality! The open-concept living room is enhanced by the fireplace with custom built-ins, while a main floor DEN provides the perfect office or guest room. Upstairs offers 3 generous bdrms, a stylish bonus room with w/vaulted ceilings, a convenient laundry with sink and cabinets, & a sophisticated primary retreat w/ spa-inspired 5-piece ensuite & walk-in closet. Added luxuries: Central A/C, o/s db garage w/ drain, gas BBQ line, & a stamped concrete patio! SOME PHOTOS ARE VIRTUALLY STAGED. (id:42336)
Century 21 All Stars Realty Ltd
#32 1051 Graydon Hill Bv Sw
Edmonton, Alberta
Welcome to this stylish 3-storey townhome in Graydon Hill offering nearly 1700 sqft of modern living! Built in 2021, this 3 bed, 2.5 bath home features a spacious flex room on the entry level, perfect for a home office, gym or a 4th bedroom, plus a mudroom and double attached garage. The main floor boasts 9 ft ceilings, luxury vinyl plank flooring, quartz countertops, stainless steel appliances, soft-close cabinetry, and two balconies at the front and back. Upstairs you'll find a large primary suite with a walk-in closet and 3-pc en-suite, two additional bedrooms, a 4-pc bath, and convenient upper floor laundry. Enjoy the Low Condo Fee and a prime location, facing green space and walking trail, minutes to the Henday, airport, schools, shopping, parks & golf. A perfect starter home or investment! (id:42336)
RE/MAX Excellence
4616 32 Av Nw
Edmonton, Alberta
Welcome to Weinlos! This FULLY RENOVATED, FRESHLY PAINTED, CARPET-FREE HOME offers a bright and inviting main floor with huge windows that fill the home with natural sunlight, upper floor laundry, and a fully renovated kitchen with QUARTZ COUNTERTOPS and NEW CABINETS. The TWO-BEDROOM BASEMENT WITH SIDE ENTRY, SECOND KITCHEN, AND SEPARATE LAUNDRY is perfect for extended family. Additional upgrades include ALL NEW DOORS, A RECENTLY REPLACED HOT WATER TANK and SHINGLES , AND BRAND-NEW APPLIANCES (except the washer and dryer in the basement), ensuring peace of mind for years to come. Ideally located within walking distance to Kate Chegwin School, parks, and the Sikh temple, with easy access to Whitemud Drive and Anthony Henday, this home combines comfort, convenience, and quality. Some Pictures are Virtually Staged. (id:42336)
Exp Realty
8928 Valleyview Dr Nw
Edmonton, Alberta
Commanding one of the most breathtaking vantage points in Edmonton, this Georgian-inspired estate offers uninterrupted views of the river valley and iconic downtown skyline. Fully reimagined in 2000 by Rescom Construction, renowned architects, and master craftsmen, the home blends timeless architecture with enduring quality. Expansive windows flood the interior with natural light, while a second-floor patio with invisible glass rails invites you to take in breathtaking vistas. Inside, elegant stone surfaces, bespoke detailing, and a gas fireplace define spaces designed for both grand entertaining and intimate moments. The private backyard provides a rare retreat, balanced by the convenience of a triple-car garage. A home of this caliber is not simply a residence, it is a statement of legacy, offering the discerning buyer an unparalleled lifestyle. (id:42336)
Sotheby's International Realty Canada
5118 17a Av Nw
Edmonton, Alberta
Perfectly located in the community of Meyokumin, this home is close to all amenities, schools, shopping, with easy access to the Anthony Henday. The pride of this family home shows in how well kept and maintained this home is! Upstairs you will find a bright open kitchen that accesses a large deck and private neatly landscaped yard with double detached garage. You will love the 198 ft2 living room and 2 well sized bedrooms that are also on the main floor. Downstairs boasts 2 more bedrooms, 3 piece bath, den, as well as a recreational room. Some of the other additional upgrades this home have been fitted with are a carbon water filtration system, leaf filters on all of the eavestroughs, and a ramp to the house for easy mobility access. This home is the rare find you have been looking for! (id:42336)
Professional Realty Group
6203 132 St Nw
Edmonton, Alberta
Welcome to this beautifully renovated & updated 1646 sq ft bi-level located in the desirable Grandview Heights steps to the highly rated K-9 school, the trail systems of the river valley, the U of A & hospitals, & a short commute to downtown. The main floor offers a chic modern kitchen with stainless steal cabinetry, limestone counters, high end appliances, solid wood accents & unique glass island. Natural light streams through a wall of soaring windows into the adjacent living room with a gas fireplace & limestone surround. The dining room, also with a huge window has garden door access to the west deck overlooking the farm. Three bedrooms, one with a 3-piece ensuite, a 2-piece powder room & a spacious W-I pantry complete the main level. The fully developed lower level has a rec room with a wood-burning fireplace, two additional bedrooms, a 4-pce bathroom/laundry, & access to the over-sized heated double attached garage. Over 100K has recently been spent on upgrades in this terrific move-in ready home. (id:42336)
Royal LePage Noralta Real Estate






