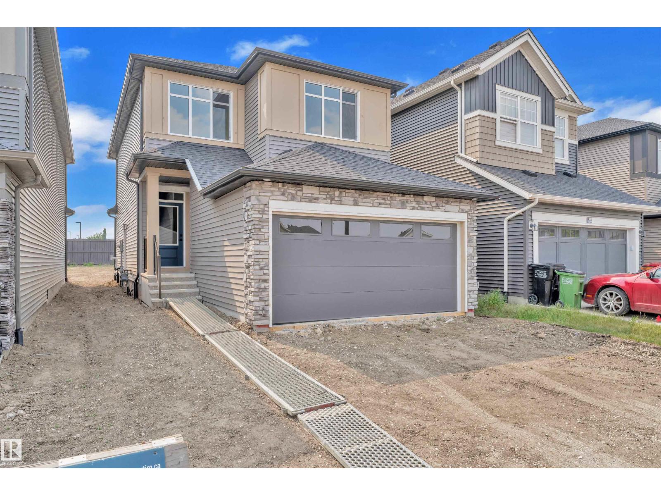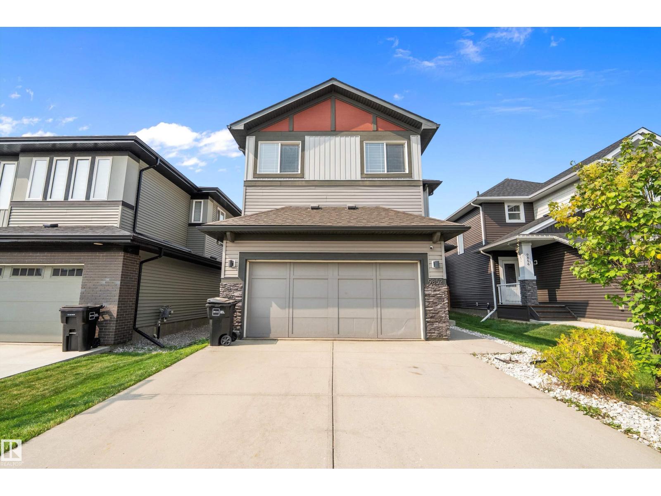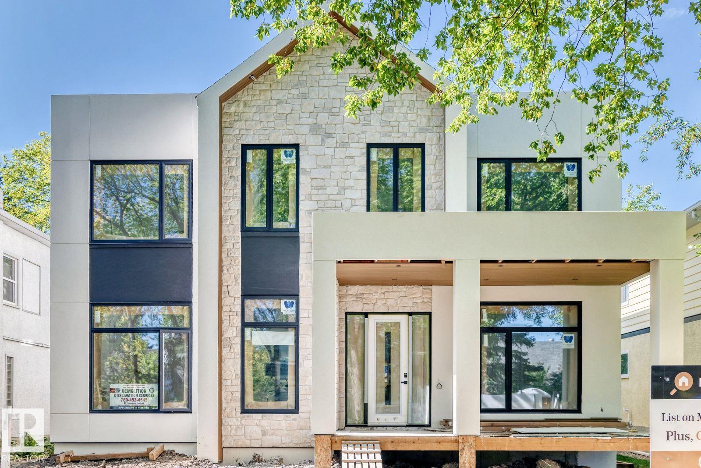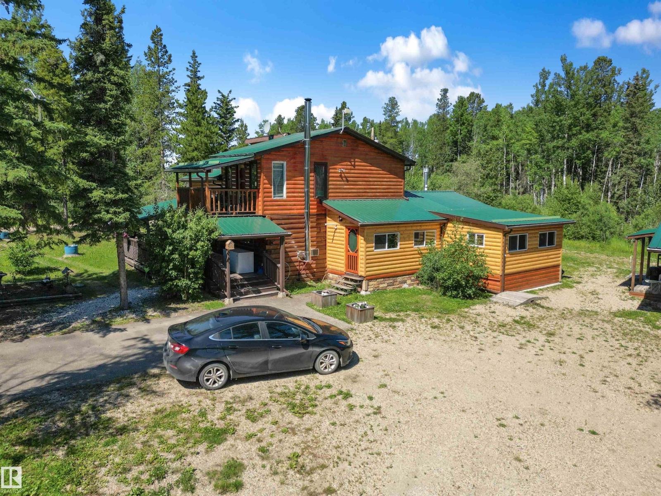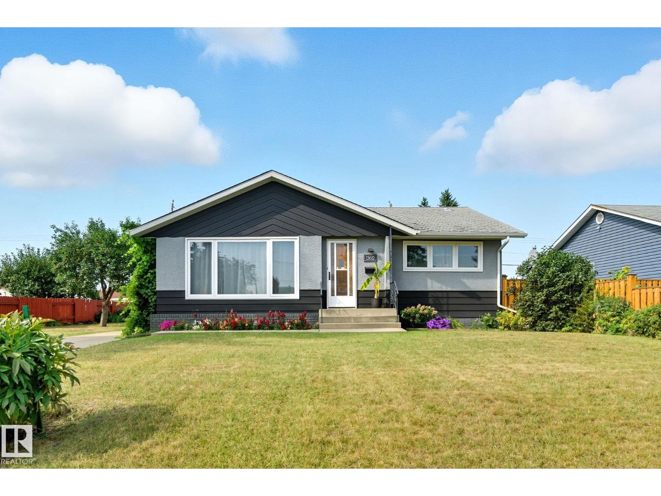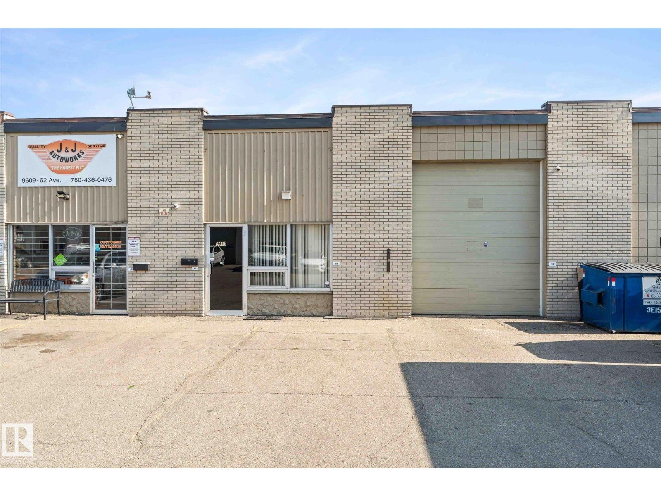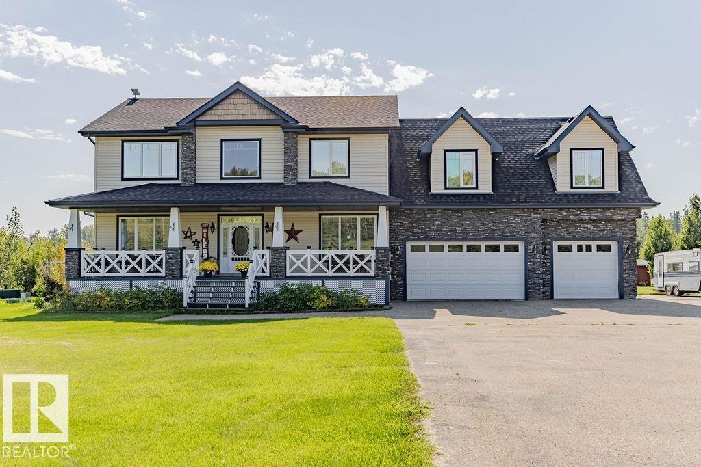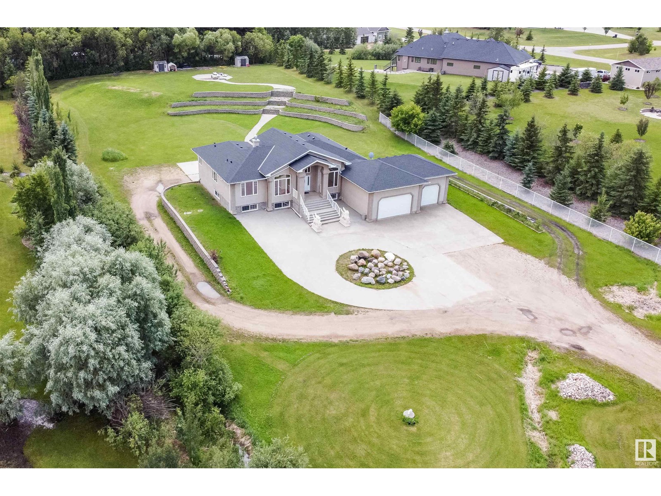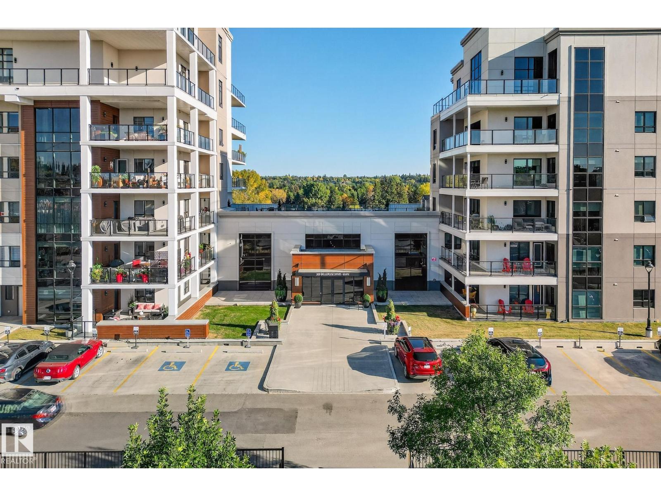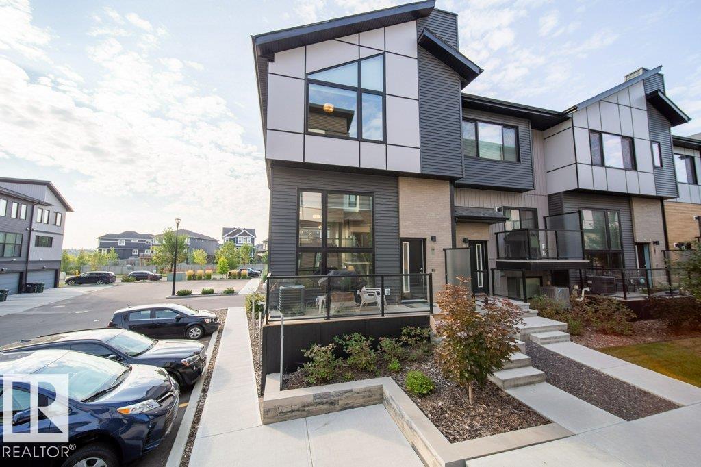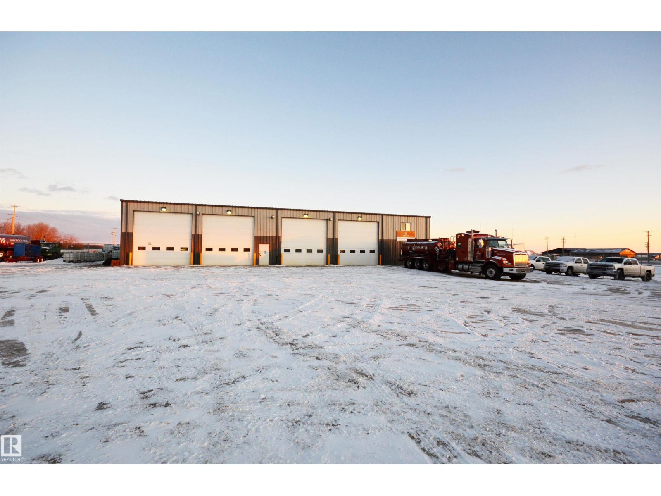16832 49 St Nw
Edmonton, Alberta
No neighbours at the back. As you enter the home you are greeted by luxury vinyl plank flooring throughout the great room, kitchen, and the breakfast nook. Your large kitchen features tile back splash, an island a flush eating bar, quartz counter tops and an undermount sink. All upgraded appliances included. Just off of the kitchen and tucked away by the front entry is a 2 piece powder room. Upstairs is the master's retreat with a large walk in closet and a 5-piece ensuite . The second level also include 2 additional bedrooms with a conveniently placed main 4-piece bathroom and a good sized bonus room. Close to all amenities and easy access to the Henday. It is just minutes from schools, shopping centers, and easy access to the Anthony Henday. (id:42336)
Exp Realty
9852 224 Street Nw
Edmonton, Alberta
Welcome to this stunning family home in the highly desirable community of Secord! Featuring 5 bedrooms and 3.5 bathrooms, this property offers plenty of space for growing families. The main floor boasts 9-foot ceilings, hardwood and ceramic flooring, and a Chef’s Kitchen with stainless steel appliances (including a gas stove), granite countertops, large island with eating bar, and full-height cabinets with crown molding. The open living room with electric fireplace creates the perfect gathering space. Upstairs, enjoy a spacious bonus room with fireplace, a convenient laundry room, and a luxurious primary suite with 5-piece ensuite, dual vanities, soaker tub, and separate shower. The finished basement includes 2 more bedrooms and a full bathroom—ideal for family or guests. The beautifully landscaped backyard with multi-tiered deck and patio is perfect for summer BBQs and entertaining. Close to the Henday, schools, parks, and transit, this home combines comfort and convenience in a fantastic location. (id:42336)
Exp Realty
10514 134 St Nw
Edmonton, Alberta
This stunning custom home, located on one of the most beautiful tree-lined streets in the historic community of Glenora, just steps from the river valley. With nearly 5,000 sq. ft. of developed space, designed by Studio Enda and built by Ashton Homes, every detail was curated for both function and style. This home features rich hardwood flooring, stunning double island kitchen, double dishwasher's, a walkthrough butler’s pantry, and a spacious mudroom with a dedicated dog wash. Upstairs, you’ll find four generous bedrooms, each with its own full ensuite. The primary suite features a steam shower and two extraordinarily large closets — including a massive stylish women’s closet. With five bedrooms and six bathrooms and a gym. The home includes double sets of premium laundry appliances. Accent walls and custom millwork. Outside, the west-facing backyard and patio will provide the perfect setting for entertaining or unwinding. A large triple garage offers ample space for vehicles and storage. Rare find! (id:42336)
Honestdoor Inc
4836 A 53 Ave & 4836 B 53 Av
Cynthia, Alberta
Discover the charm and endless possibilities with this one-of-a-kind property, just shy of half an acre! The main home is a beautifully crafted custom log cabin featuring 3 beds, 2 offices, and 1.5 baths. Inside, you’ll love the natural light from the skylights, the striking spiral staircase, and the cozy wood-burning stove. A durable metal roof and a charming, covered porch complete the package. Steps away, you’ll find a separate guest cabin (also a log home) complete with a full kitchen, laundry, bedroom, and attached workshop. Guests, extended family, or potential rental opportunities are all easily accommodated. The guest cabin also offers its own covered porch, perfect for relaxing outdoors. Located adjacent to the Cyn City Saloon & RV Park (also for sale!), this property offers incredible potential as a personal retreat, income-producing investment, or live/work opportunity. Don’t miss your chance to own this truly rare log cabin property with versatility and charm that’s hard to find! (id:42336)
Century 21 Hi-Point Realty Ltd
13612 135 St Nw
Edmonton, Alberta
Looking for something solid in Wellington? This classic bungalow sits on a massive lot with the exclusive use of the adjacent utility lot, giving you even more outdoor space. The home is well-built with solid bones and ready for your personal touch. Inside, you’ll find three bedrooms on the main floor, a spacious living room with a large picture window, and a basement that adds great versatility with a fourth bedroom, bathroom, new laundry pair, and separate side entrance. Newer updates include electrical panel, new windows with 2 egress in basement, exterior painting, and concrete on the driveway and garage floor. The oversized heated 22x26 garage with 220V is a dream for hobbyists or anyone needing extra workspace. The yard is a gardener’s paradise, boasting cherry, apple, and plum trees, plus grapevines, raspberry bushes, and perennial landscaping for easy care. All this just steps from schools, parks, and shopping. If you’ve been waiting for the right bungalow with endless potential, this is the one! (id:42336)
More Real Estate
#20 1730 Leger Gate Ga Nw
Edmonton, Alberta
Welcome to this beautiful three bedroom, two and a half bathroom home with a front attached garage. It is just a two minute walk from Terwillegar Recreation Centre and some of Edmonton’s best schools. The main floor features hardwood and tile flooring throughout. The open concept kitchen includes a breakfast bar, granite countertops, and a spacious dining area with patio doors that lead to a private backyard deck. The living room is bright and welcoming with a gas fireplace and large windows that bring in plenty of natural light. Upstairs you will find two oversized bedrooms, a four piece bathroom, and a primary bedroom with an ensuite shower and generous closet space. The basement is unfinished and ready for your personal touch.This home is located in the prestigious community of Leger which offers walking trails, parks, easy highway access, and is only a short fifteen minute drive to downtown Edmonton. (id:42336)
Exp Realty
9613 62 Av Nw
Edmonton, Alberta
Welcome to Rosedale Industrial in Southwest Edmonton—an established complex offering functionality and value. This versatile industrial bay features a front office/showroom with a man-door entrance, windows for natural light, a 2-piece bathroom, and storage—ideal for client-facing space or administration. The spacious warehouse is designed for operations of all kinds with a 12-foot overhead garage door, excellent ceiling height, open floor area for equipment or inventory, plus a hot water tank and washing machine for added utility. Built with durable concrete block walls, the unit also had its roof replaced in 2015, providing long-term peace of mind. Monthly condo fees are just $266.86, keeping operating costs affordable. Zoned IH (Heavy Industrial), the property supports a wide variety of uses such as manufacturing, logistics, distribution, storage, and repair services. A smart investment for businesses seeking space in a convenient South Edmonton location. (id:42336)
Maxwell Devonshire Realty
#421 55109 Hwy 777
Rural Lac Ste. Anne County, Alberta
Stunning 5-bedroom acreage on 1.64 acres backing onto nature preserve (Ducks Unlimited). Just a short drive to St. Albert, Spruce Grove or Edmonton. This move-in ready home features 9-ft vaulted ceilings, tile & hardwood flooring, and a designer kitchen with black granite counters, stainless steel appliances & walk-through pantry. A spacious mudroom, main floor laundry & den add convenience. Upstairs, enjoy a large bonus room with gas fireplace, a primary retreat with walk-in closet & 5-pc ensuite, plus 2 more bedrooms & full bath. The fully finished basement offers in-floor heating, 2 bedrooms & 4-pc bath. Outside boasts a covered front porch, back deck, fenced yard, paved driveway & aggregate walkways. Acreage living at its best! (id:42336)
RE/MAX River City
#15 53016 Rge Road 222
Rural Strathcona County, Alberta
YOU DESERVE THE LION'S SHARE!! Come live like Royalty in this European inspired custom built Estate Home! Located in Four Ridges, only 5 minutes from Sherwood Park. This impressive WALKOUT BUNGALOW offers 4660 square feet of total living space! Massive entrance & soaring ceilings! Open & spacious living room with gas fireplace, hardwood floors & an abundance of natural light throughout. Gorgeous kitchen with rich cabinetry, Granite & generous dining area. AMAZING DECK to enjoy the stunning views! Total of 7 bedrooms & 4 bathrooms! GORGEOUS ENSUITE! You'll LOVE the private treed setting with STUNNING LANDSCAPING! INCREDIBLE 3 TIERED MASONRY RETAINING WALLS! Concrete patio & paved walkway lead you to enjoy the natural setting. Amazing basement with 9 ft ceilings, slate flooring, 3 bedrooms, full bathroom, huge family room & double sided gas fireplace. NEW SHINGLES (2022). Municipal water & sewer/septic. TRIPLE & HEATED ATTACHED GARAGE plus a massive driveway for your toys! WOW! See it and you will love it! (id:42336)
RE/MAX Elite
#418 200 Bellerose Dr
St. Albert, Alberta
Welcome to Botanica, St. Albert's most luxurious (18+) condo complex. This GROUND-FLOOR 1 bed, 1 bath home offers air conditioning, a heated underground parking stall with storage, and high-end finishes throughout. The kitchen boasts abundant cabinetry, granite countertops, tile backsplash, and premium built-in stainless steel appliances, flowing seamlessly into the dining and living areas with a modern electric fireplace, large windows, and access to the spacious balcony. The king-sized primary bedroom features a walk-through closet leading to a 4-piece ensuite. Residents enjoy exclusive amenities including a state-of-the-art fitness centre, stunning recreation room, guest suite, and rooftop patio with river views. Condo fees include heat and water. Located in the heart of St. Albert steps from the Shops at Boudreau, this is the most affordable listing in Botanica in over 18 months—don't miss out! (id:42336)
Maxwell Challenge Realty
#73 50 Ebony Bv
Sherwood Park, Alberta
Immaculate & meticulously well maintained END UNIT stylish townhome in the heart of Emerald Hills. With all your favourite shops, restaurants, and amenities just steps away, this home has everything you need! With CENTRAL A/C to keep you cool and gorgeous CUSTOM BLINDS, this 2 bed + bonus room home is better than new! Beautifully designed, step inside & be wowed with VAULTED CEILINGS. MASSIVE WINDOWS bathe the spacious living area with natural light. Up a few steps brings you to the roomy dining area with plenty of space for all your dinner parties. Open kitchen is bright & sunny, with stainless steel appliances, quartz counters, tile backsplash, middle island & walk in pantry. Upstairs king sized primary bedroom also has vaulted ceilings, massive windows, & a beautiful ensuite with walk in shower. Large bonus room is flexible to suit all your needs. 2nd bedroom & full bath complete upstairs. Plenty of storage available in the basement. Oversized double garage will fit your trucks & toys! (id:42336)
Liv Real Estate
5a 45521 Hwy 660
Rural Bonnyville M.d., Alberta
Shop for lease in a prime location! This 2013 steel frame 7,875 sq ft shop right on highway 660, only 1 mile North of Bonnyville. Plenty of parking and storage space with a fully fenced 2 acre yard and additional staff parking in front of the building. The main shop area is 6,375 sq ft comprised of 4 bays with 16'x16' overhead doors, overhead radiant heaters, in floor drainage sumps, excellent lighting, 3 phase power, drilled well and separate holding tanks. The balance of the building features a self-contained & air conditioned 1,500 sq ft office and reception area with a partially mezzanine above with meeting space, storage room and locker/change room for staff. Main floor office area consists of 3 offices, kitchenette, 2 bathrooms, and reception area and are all completed with high quality finishes. Great market exposure with highway frontage and accessibility to Highway 41 or Highway 28! Take advantage of this excellent opportunity and make this your new head office! (id:42336)
RE/MAX Bonnyville Realty


