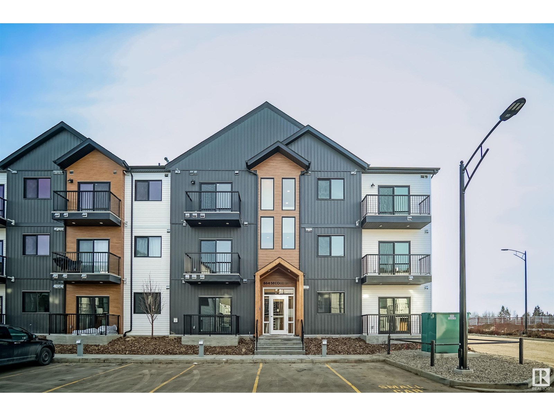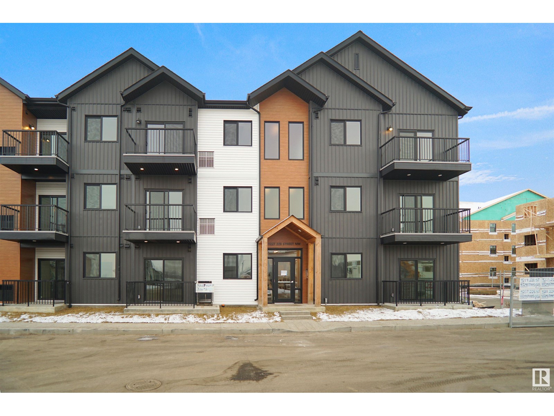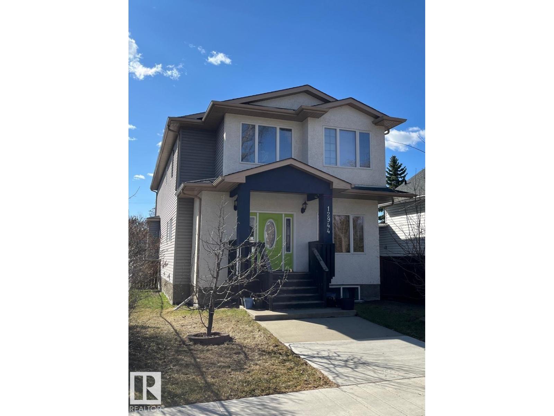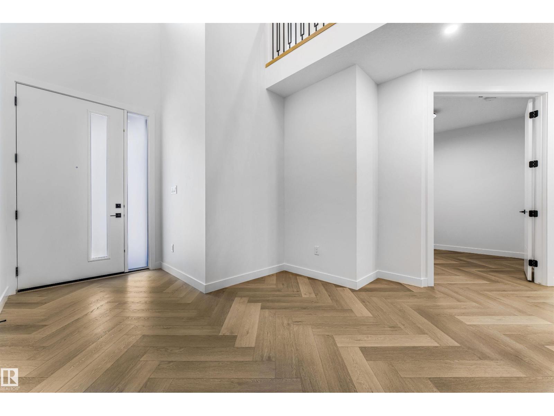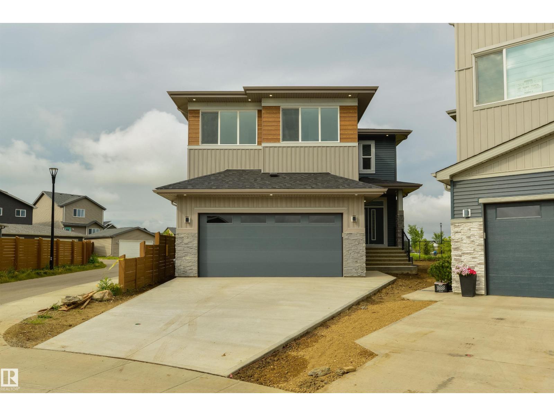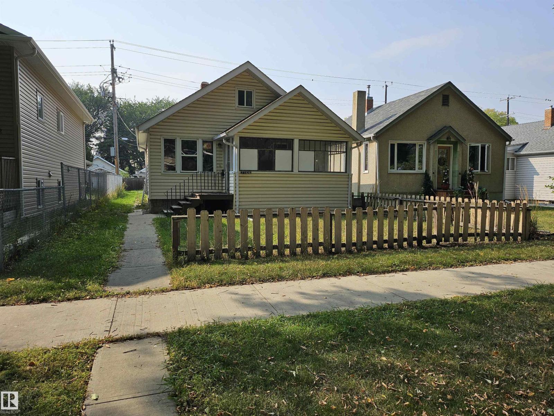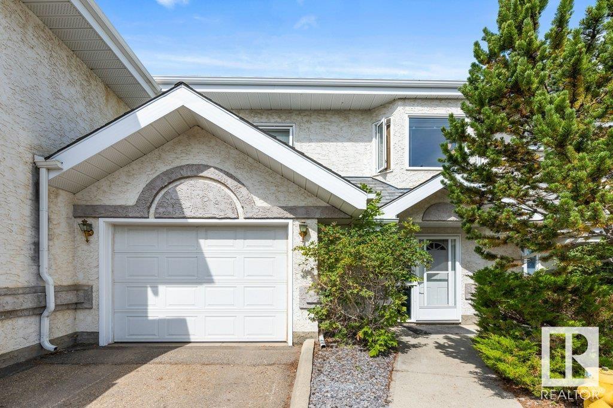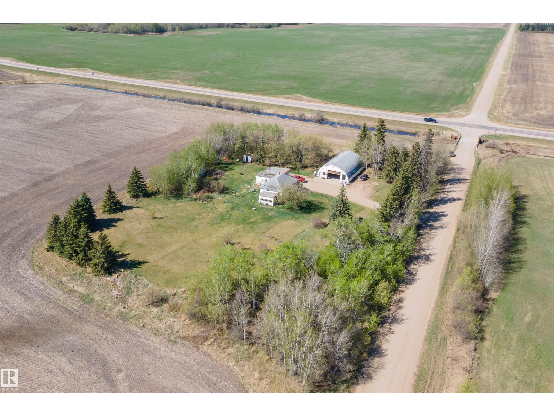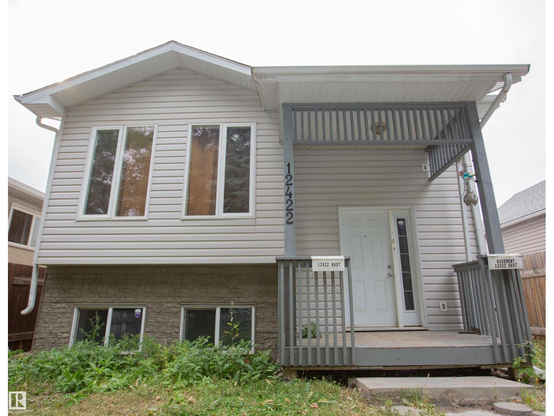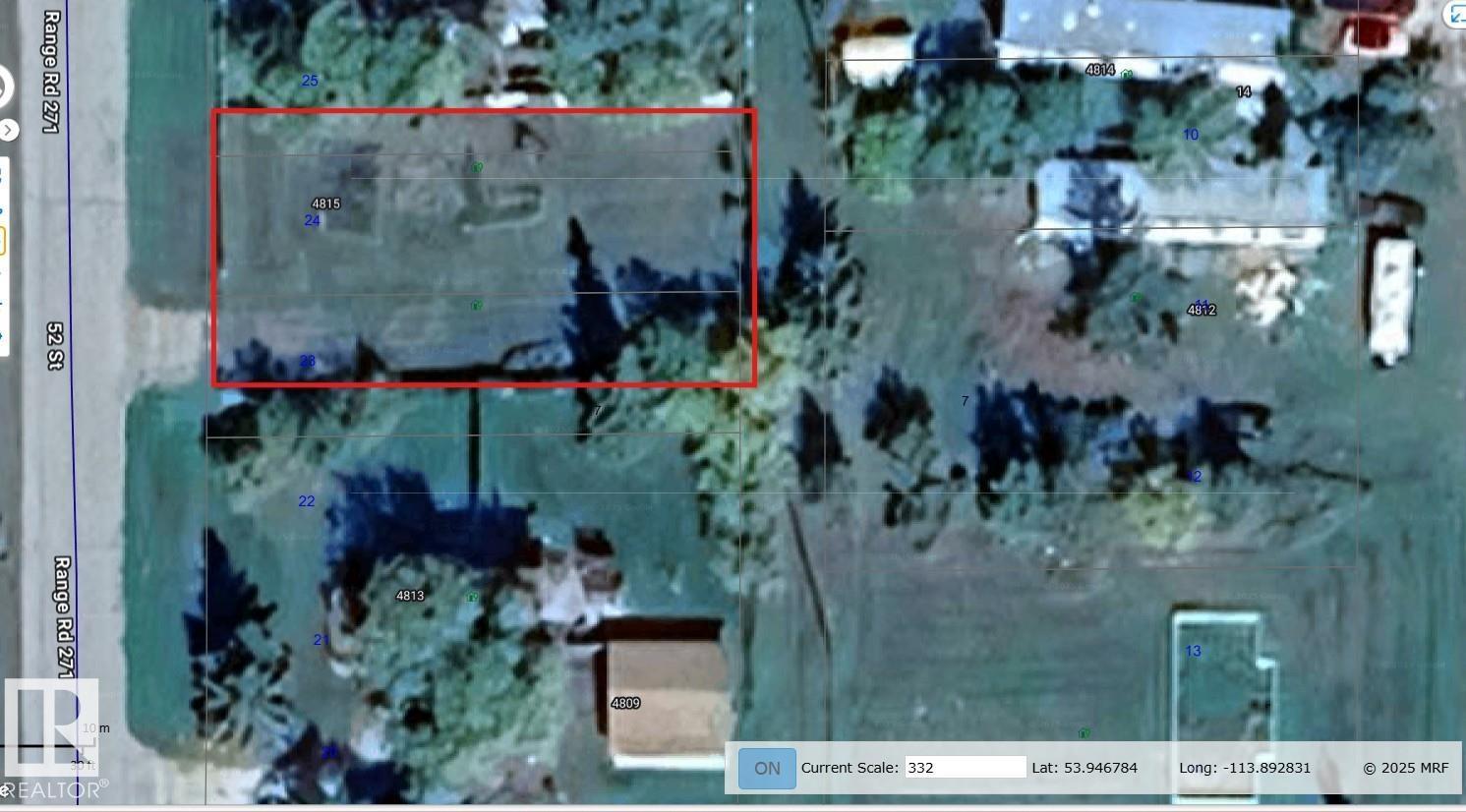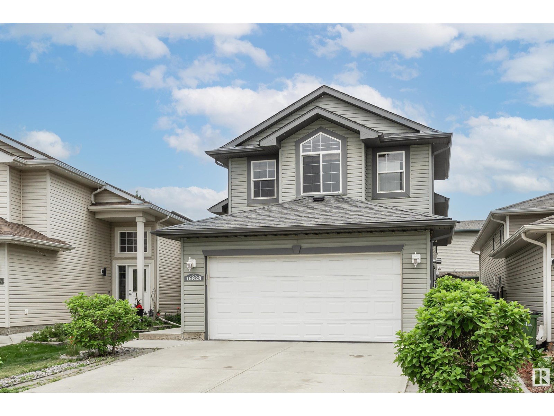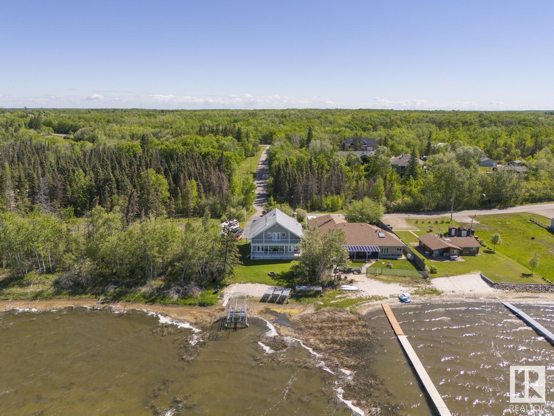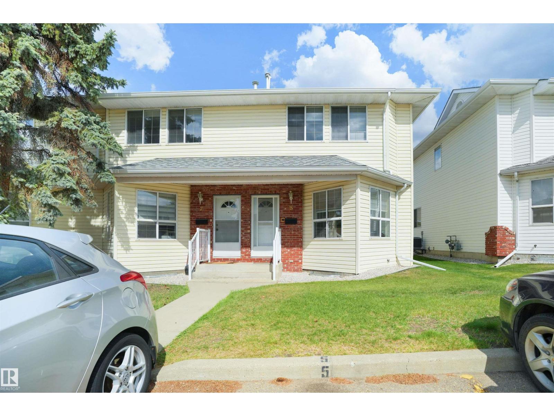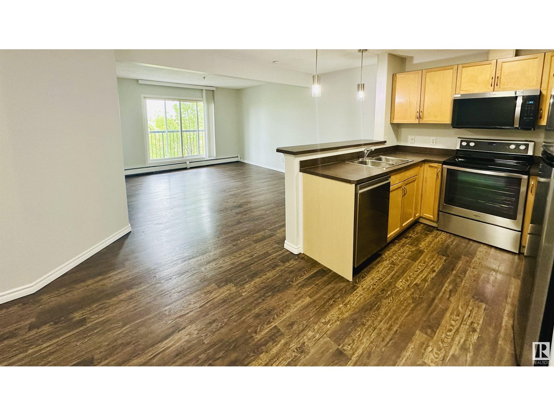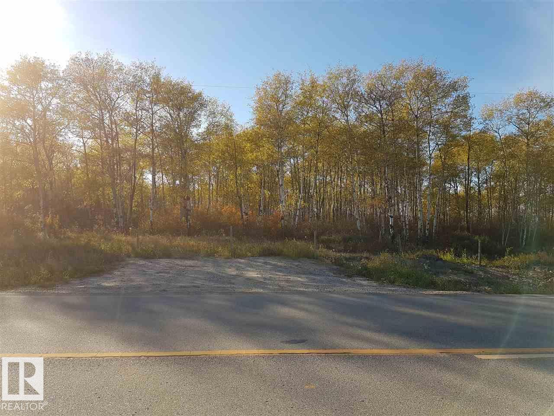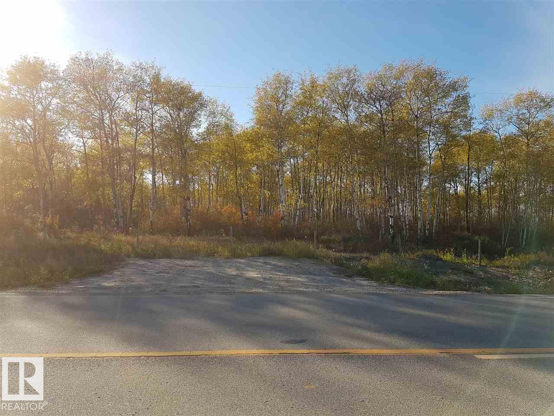#207 9211 228 St Nw
Edmonton, Alberta
Welcome to Nordic Village in Secord, where we master the art of Scandinavian design. This urban flat is StreetSide Developments Sisu model which has modern Nordic farmhouse architecture and energy efficient construction, our maintenance free townhomes & urban flats offer the amenities you need — without the big price tag. Here’s what you can expect to find in this exciting new West Edmonton community. Modern finishes including quartz counters & vinyl plank flooring. Ample visitor parking, close to all amenities and much more. *** This unit is under construction and will be complete by this week and the photos used are from a previously built unit, so colors may vary **** (id:42336)
Royal LePage Arteam Realty
#202 9211 228 St Nw
Edmonton, Alberta
Welcome to Nordic Village in Secord, where we master the art of Scandinavian design. This urban flat is StreetSide Developments Mysig model which has modern Nordic farmhouse architecture and energy efficient construction, our maintenance free townhomes & urban flats offer the amenities you need — without the big price tag. Here’s what you can expect to find in this exciting new West Edmonton community. Modern finishes including quartz counters & vinyl plank flooring. Ample visitor parking, close to all amenities and much more. This unit includes a packaged terminal air conditioner and stainless steel appliances. *** This unit is under construction and will be complete by the end of this week and the photos used are from a previously built unit, so colors may vary **** (id:42336)
Royal LePage Arteam Realty
#205 9207 228 St Nw
Edmonton, Alberta
Welcome to Nordic Village in Secord, where we master the art of Scandinavian design. This urban flat is StreetSide Developments Lykke model which has modern Nordic farmhouse architecture and energy efficient construction, our maintenance free townhomes & urban flats offer the amenities you need — without the big price tag. Here’s what you can expect to find in this exciting new West Edmonton community. Modern finishes including quartz counters & vinyl plank flooring. Ample visitor parking, close to all amenities and much more. *** This unit is under construction and will be complete by this week the photos used are from a previously built unit, so colors may vary **** (id:42336)
Royal LePage Arteam Realty
#101 9207 228 St Nw
Edmonton, Alberta
Welcome to Nordic Village in Secord, where we master the art of Scandinavian design. This urban flat is StreetSide Developments Lykke model which has modern Nordic farmhouse architecture and energy efficient construction, our maintenance free townhomes & urban flats offer the amenities you need — without the big price tag. Here’s what you can expect to find in this exciting new West Edmonton community. Modern finishes including quartz counters & vinyl plank flooring. Ample visitor parking, close to all amenities and much more. This unit includes a packaged terminal air conditioner and stainless steel appliances. *** This unit is under construction and will be complete in early 2026, photos used are from the same floor model but colors and finishings may vary *** (id:42336)
Royal LePage Arteam Realty
12944 119 St Nw
Edmonton, Alberta
Expansive multi-generational home with 4200sqof dev. living area, designed for large families. Features 9 bedrooms & 6 baths, offers privacy & communal living? Top Floor Highlights 4 beds, 3 ensuites & walk-in closets. Primary suite includes a 4-piece ensuite with deep tub, separate shower, walk-in closet suitable for a nursery. A loft area over the front foyer? Main Floor Features open-concept kitchen equipped with corner pantry, bar-height counter, & space for a wide fridge, in the dining & living areas with tray ceilings & a natural gas fireplace. 2 additional bedrooms, full bath, laundry, & a front office (possible 10th bedroom. Basement includes a full kitchen & bath, 3 beds, & potential for an in-law suite. Additional Features:Double-glazed PVC windows, High Eff. Furnace & HT, central vac. & extra-wide stairs connecting all levels. double garage, driveway parking for 3 vehicles. Fenced backyard, patio & fire pit, deck, covered porch & apple trees. Flooring includes hardwood, carpet & laminate. (id:42336)
RE/MAX Real Estate
247 166 Av Ne
Edmonton, Alberta
Step into luxury with this fully upgraded custom double car garage home .The main floor features a spacious bedroom and a full bathroom for added convenience. The chef-inspired EXTENDED Main kitchen is a true masterpiece, complete with a unique center island and HUGE SPICE Kitchen with window. The open-concept living area showcases a custom STUNNING feature wall with open to above area. The upper level you will find a spacious bonus room. Grand primary suite with a stunning feature wall, a 5-piece ensuite with custom finishes, a large walk-in closet. SECOND & third bedrooms with their closet & JACK & JILL Bathroom. Fourth bedroom with common bathroom. Laundry is conveniently located upstairs with sink. The unfinished basement with separate entrance offers endless potential for your personal touch. This home is a true masterpiece, don’t miss your chance to make it yours! (id:42336)
Exp Realty
568 37 St Sw
Edmonton, Alberta
This stunning 5-bedroom, 4-bathroom home located in the highly sought-after community of The Hills at Charlesworth. Thoughtfully designed with both style and functionality in mind, this home offers ample space for growing families and multigenerational living. As you step inside, you're welcomed by a cozy living area at the front, perfect for formal gatherings or quiet evenings. The heart of the home features a modern kitchen, complemented by a fully equipped spice kitchen—ideal for effortless entertaining and everyday convenience. The expansive open-to-below great room creates a dramatic sense of space and natural light, flowing seamlessly into the dining area. Upstairs, you'll find four generously sized bedrooms, including three full bathrooms to ensure comfort and privacy for everyone. The upper level also features a convenient laundry room and a dedicated prayer room, offering a peaceful retreat within your home. (id:42336)
Sterling Real Estate
8954 81 Av Nw
Edmonton, Alberta
Nestled in the highly sought-after community of King Edward Park, this lovingly maintained modern 2 storey home offers the perfect blend of character, comfort, and convenience. Boasting 5 spacious bedrooms, 3.5 bathrooms, an open concept living space and dream chefs kitchen, this home is ideal for growing families, investors, and those seeking a prime location with future potential. Step inside to find a warm and inviting atmosphere highlighted by large windows that flood the home with natural light. The basement has a separate entrance, 2 bedrooms and a kitchenette which provides excellent suite potential or flexibility for multi-generational living. Located just steps from Mill Creek Ravine, schools, trendy restaurants, and boutique shops, the walkability offered here is unbeatable with access to some of Edmonton’s best amenities. Whether you're looking for that perfect family home or investment, this is a rare opportunity in one of Edmonton’s most desirable neighborhoods, so come view it for yourself! (id:42336)
Exp Realty
#2902 10180 103 St Nw
Edmonton, Alberta
**UPGRADED**Elevate your lifestyle in this stunning 29th-floor condo at Encore Tower, just steps from Rogers Place and Edmonton's vibrant Ice District. Soak in breathtaking 180° downtown views through floor-to-ceiling windows and unwind by the striking marble FIREPLACE. The modern chef’s kitchen featuring KitchenAid’s upgraded *RED SEAL*stainless steel appliances and sleek quartz countertops. This 2-bedroom, 2-bath unit includes a luxurious primary suite with ensuite, walk in shower, and California Closets. The private balcony is the perfect place for morning coffee or after-work refreshment, while building amenities include a fitness centre, social lounge, outdoor terrace, and titled underground parking with storage locker. Live stylishly at the center of it all. (id:42336)
Real Broker
Unknown Address
,
The property is being sold mainly as lot value. Situated on a beautiful tree lined street with easy acess to the city centre and to all the trendy shops and eateries on 118 ave. The neighborhood has been upgraded with new sidewalks and roads. Infills are increasingly popular the in the hood increasing property values. Exellent chance here to still get in at a low price. The house appears to be solid and could be fixed up inside with some repairs, paint and new flooring. It has newer vinyl windows, high efficiency furance, upgraded electrical panel and re-enforced foundation. The attic space upstairs is insulated makes for plenty of storage space or what ever use you can think of. (id:42336)
Homes & Gardens Real Estate Limited
#5 50 Liberton Dr
St. Albert, Alberta
Welcome to your dream hillside bungalow, perfectly situated in the charming enclave of Liberton Place. This exquisite home is a true gem, with an array of upgrades that enhance its appeal. Spacious rooms bathed in natural light. The expansive eat-in kitchen with all appliances, invites culinary creativity & joyful gatherings. Retreat to the primary suite with a full ensuite. Main floor laundry, generously sized 2nd bdrm and full bath, ensuring functionality for all your needs. The fully finished basement expands your living space with a vast recreation room, a handy 2-piece bath & ample storage for all your treasures. Venture outside to discover a newer deck nestled in your serene private garden, perfect for outdoor entertaining or quiet moments of reflection. With shops, restaurants, parks, and transportation just a stone's throw away, this home truly embodies the best of both comfort and convenience. It’s not just a home; it’s a lifestyle waiting for you to embrace! (id:42336)
RE/MAX Professionals
55532 Rge Road 250
Rural Sturgeon County, Alberta
Just 5 KM from Morinville, this 2-acre property in Sturgeon County offers the perfect mix of space and potential. The highlight is the massive 60' x 40' shop—ideal for storage, hobbies, or a home-based business. The 3-bedroom, 1.5-bath home offers 2,370 sq ft of living space with 2x6 construction, an antique wood stove that stays, and approximately 70% updated windows. Set on a beautifully treed, mature lot, this property offers privacy, charm, and peaceful country living with low taxes ($2,054/year) and quick access to town. Adding to its unique character, this property is a registered historical site and was the original location of the Frontenac School. (id:42336)
RE/MAX Real Estate
12422 88 St Nw
Edmonton, Alberta
Attention Investors & Savvy Homeowners! This well-kept 2010 bi-level in Delton offers over 2,000 sq. ft. of living space with a fully LEGAL suite and separate utilities for maximum convenience and rental potential. A spacious foyer leads to both suites. Upstairs features vaulted ceilings, bright front windows, an open kitchen and dining nook, plus 2 generous bedrooms, a full bath, and a laundry room with storage. The lower suite doesn’t feel like a basement—9-ft ceilings, large windows, a comfortable living room, 2 bedrooms, and a full bath make it a standout. Located in a quiet cul-de-sac close to schools, parks, shopping, and Yellowhead Trail, this property is perfect for generating rental income or enjoying as a smart home investment. (id:42336)
Century 21 Masters
4813 & 4815 52 St
Busby, Alberta
Fabulous Opportunity in the Hamlet of Busby! This partially landscaped double lot offers a generous combined size of 20m x 38m (approximately 65.6 ft x 125 ft), with each individual lot measuring 10m x 38m. A gravel driveway is already in place, providing easy access and a head start on development. Municipal services are available via a forced-main sewer system—septic tanks will be required for connection. Located in the convenient and welcoming community of Busby, this property is ideal for those seeking a peaceful lifestyle with easy access to amenities. The locally acclaimed K–9 Busby School is just minutes away, making this a great spot for families. Enjoy the best of both worlds—just 38 minutes to West Edmonton and 18 minutes to Westlock. (id:42336)
Exp Realty
#814 200 Bellerose Dr
St. Albert, Alberta
UNIQUE 8th floor unit PARAMOUNT GOLD package- 10 foot ceilings, oversized windows, oversize interior & entry door plus upgraded finishes! Kitchen has quartz countertops, MIELE appliances, ultra quiet dishwasher, gorgeous metallic gold backsplash, touchless faucet, refrigerator has ice/water & custom pendant lighting & gorgeous dark cabinetry. Engineered hardwood flooring. Bathroom has heated tile flooring, quartz countertops. Living room has fireplace with floor to ceiling tile surround, 65 inch SONY TV & Sonos sound bar. Balcony has all the conveniences for condo living - gas for BBQ & water tap. Concrete/steel bldg & heated underground parking spot- storage cage included. Wellness Centre has social room, exercise room & roof top terrace!! Shop at Italian Bakery’s Mercato or the many restaurants or enjoy a stroll in the river valley!! GORGEOUS VIEWS facing northwest for perfect sunsets & tree views! Builder suite size is 781 square feet. (id:42336)
RE/MAX River City
#305 5005 31 Av Nw
Edmonton, Alberta
This bright and spacious condo offers the perfect combination of comfort and convenience. Located on 3rd floor with elevator access, the unit features in-suite laundry, a welcoming spacious entry with dining area, and new laminate flooring. The kitchen boasts white cabinetry, ceramic tile backsplash, and a convenient pass-through opening, ideal for entertaining guests. Sliding balcony doors fill the unit with natural light and offer a beautiful view from the balcony. The king-size primary bedroom includes a walk-in closet leading to a private ensuite 4-piece bathroom, while the second bedroom, located at the opposite end of the unit, has easy access to another 4-piece bathroom, providing privacy for family and guests. Both the bedrooms and walk-in closet is carpeted. Located in a quiet, non-crowded and beautiful neighborhood, just 3-minutes drive to Millwoods Town Centre, No Frills, Grey Nuns Hospital and LRT Station, close to schools, and within walking distance to parks. (id:42336)
Comfree
16828 117 St Nw
Edmonton, Alberta
Welcome to this beautiful Air Conditioned 4 Bedroom Bi-level in quiet Canossa, walking distance to Canossa Lake. Enjoy an open concept main floor flooded with natural light, gleaming hardwood floors, soaring vaulted ceilings & a gas FP. Kitchen features a large island w b/in wine rack, abundant cabinets & pot drawers + walk in pantry and is open to large dinette. Upper Primary Bedroom is private and spacious w vaulted ceiling, walk-in closet, window seat & 4 pcs ensuite. Fully finished lower level has large family room with 2nd gas FP, 2 bedrooms, a full bathroom + plenty of storage. The West facing fenced yard is an outdoor oasis. Enjoy a huge maintenance free deck and railing w electric awning + gas line for BBQ. Stunning landscaping & perennials! Heated finished double garage is freshly painted including floor with floor drain + water faucets. New shingles 2016, Bsmt flooring 2021, Furnace 2020, A/C 2021, H2O Tank 2017, and repainted 2020. Easy access to shops, schools, all amenities & Anthony Henday. (id:42336)
Royal LePage Arteam Realty
47 Grosbeak Cr
Rural Bonnyville M.d., Alberta
Serene Lakefront Living! Fall in love w/ this 2 storey in Pelican Narrows, Moose Lake.Updated over the years w/ open-concept design. Gourmet kitchen incl. stainless steel appliances, an abundance of dark cabinetry, raised eat at island & WI pantry. Dining area offers doors leading to a covered veranda, where lake views await. Cozy living room has tamarack flooring & wood stove, the perfect ambiance for relaxation. Convenience is key w/ open office area, main floor laundry & central vac. 3 bdrms + 3 baths incl. a spa-inspired primary w/ double closets, access to front veranda & a renovated ensuite w/ soaker tub & tiled shower. Upper level incl. a spacious family room w/ vaulted ceilings, knotty pine finishings & tons of storage. Panoramic views on the upstairs covered deck. Landscaped w/ perennials, fenced in dog run, firepit & gravelled parking. Paved driveway & triple detached garage! Located on a dead-end road & adjacent to ER. Enjoy fishing, swimming & boating! Where Every Day Feels like Vacation! (id:42336)
RE/MAX Bonnyville Realty
#210 13111 140 Av Nw
Edmonton, Alberta
This 2-bedroom, 2-bathroom condo is the lowest-priced unit in the building! Offers incredible value! Featuring a functional open-concept layout with crown mouldings, California knockdown ceilings, and a low-maintenance deck, this home blends style and practicality. The spacious kitchen boasts rich maple cabinetry, black appliances, a breakfast bar, and a dedicated dining area. The living room is upgraded with laminate flooring, while the bedrooms feature cozy wool carpets. The primary suite comfortably fits a king bed and includes a walk-in closet plus a luxurious 5-piece ensuite. A second bedroom and full bath add versatility for family, guests, or a home office. With southwest-facing exposure for plenty of natural light, in-suite laundry, heated underground parking, and a storage cage—all in a pet-friendly, professionally managed building near every amenity—this one is a standout. (id:42336)
Real Broker
16 Royal St
St. Albert, Alberta
Welcome to this charming 2-storey half duplex located in the desirable Riverside community. Offering 3 bedrooms and 2.5 bathrooms, this home is thoughtfully designed with hardwood floors throughout the main living areas, creating a warm and inviting atmosphere. The open-concept main floor features a spacious living room, a well-appointed kitchen, and a dining area with access to your deck and good-sized yard - perfect for entertaining or enjoying quiet evenings outdoors. Upstairs, you’ll find three comfortable bedrooms, including a primary suite with its own ensuite bath. The unfinished basement provides plenty of potential for future development, while the tandem attached garage offers ample parking and storage. A beautiful opportunity to live in one of St. Albert’s most sought-after neighbourhoods! (id:42336)
Century 21 Masters
#5 1033 Youville Dr Nw
Edmonton, Alberta
This inviting 2-storey townhouse is nestled in the sought-after Tawa community of Mill Woods, offering a blend of comfort and convenience. Situated just blocks from the LRT Station, Mill Woods Town Centre, and the Grey Nuns Hospital, this home provides easy access to essential amenities. Nearby parks and schools, including Millwoods Rec Centre enhance the appeal for families. Features 2 Bedrooms & 1 Full Bath upstairs plus 1 Bedroom in the fully finished basement; 2 energized parking stalls. Basement is Fully finished, offering additional living space. Functional layout has Kitchen with ample cabinetry and counter space. Spacious Living area with access to backyard. Condo Fees $334/month covering exterior maintenance, landscaping, snow removal & professional management. This townhouse is part of a well-maintained complex, offering a family-friendly environment with nearby parks, playgrounds, and public transit options. Location make it an attractive option for first-time homebuyers and Investors >>> (id:42336)
RE/MAX Excellence
#318 646 Mcallister Lo Sw
Edmonton, Alberta
Immaculate 2-Bedroom Condo in MacEwan SW Edmonton! Welcome to this beautifully updated 3rd-floor unit featuring new paint, flooring, light fixtures, etc. Enjoy the scenic view from your private balcony, plus the convenience of in-suite laundry and 1 underground parking stall. Located in a quiet, well-managed building close to parks, shopping, and transit. Sellers will reimburse first 6 months of condo fees for first 6 months. Perfect for first-time buyers, downsizers, or investors! (id:42336)
RE/MAX Excellence
Twp Rd 614 Rr 75
Rural Bonnyville M.d., Alberta
A small 5 acre piece of Heaven!! Fully treed, between Bonnyville and Glendon you could make this your forever home! Utilities close proximity to the property. Great privacy and a place to call home. (id:42336)
Century 21 Poirier Real Estate
Twp Rd 614 Rr 75
Rural Bonnyville M.d., Alberta
A small 5 acre piece of Heaven!! Fully treed, between Bonnyville and Glendon you could make this your forever home! Utilities close proximity to the property. Great privacy and a place to call home. (id:42336)
Century 21 Poirier Real Estate




