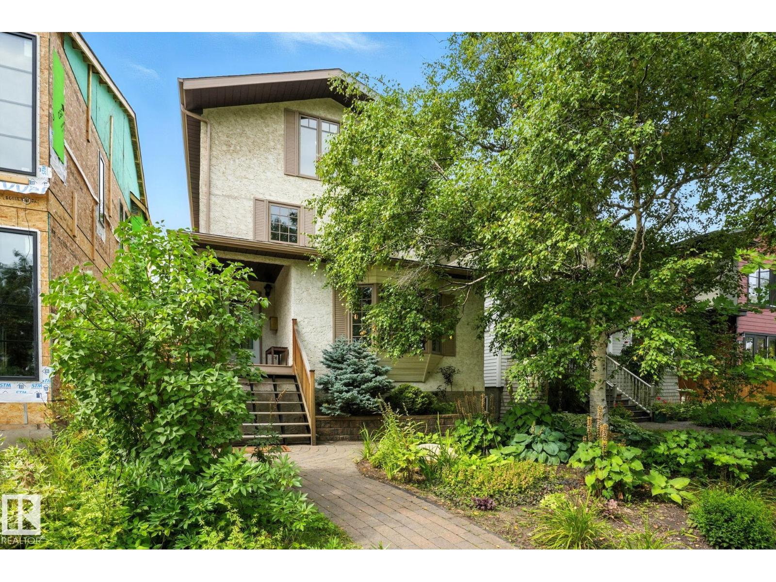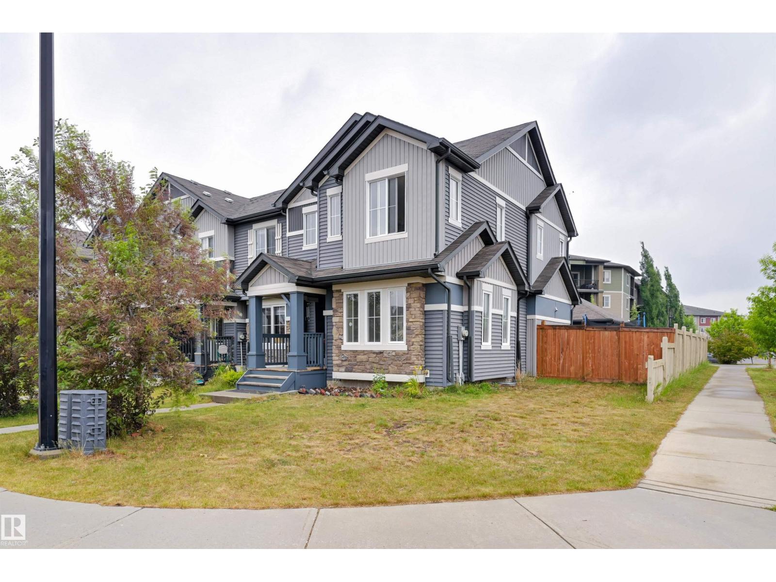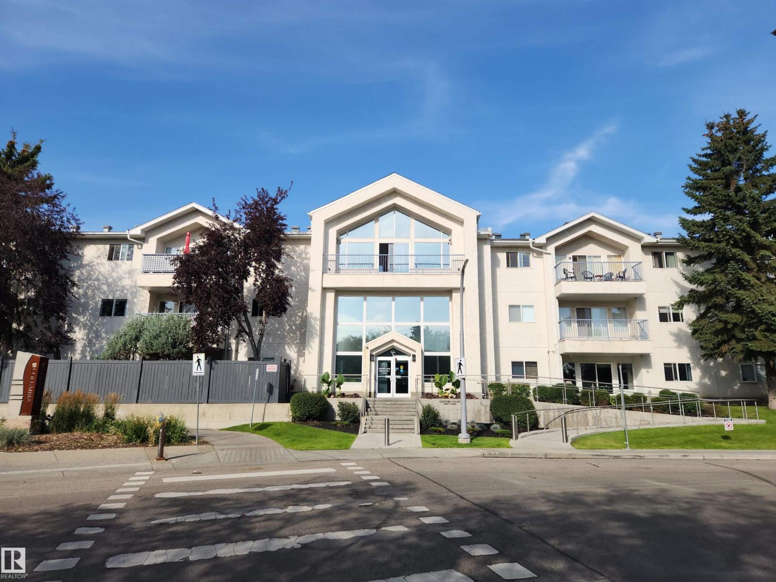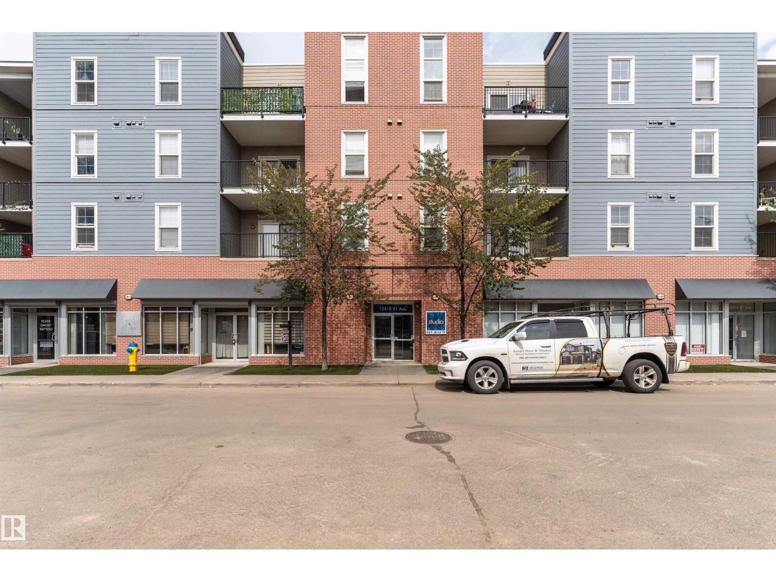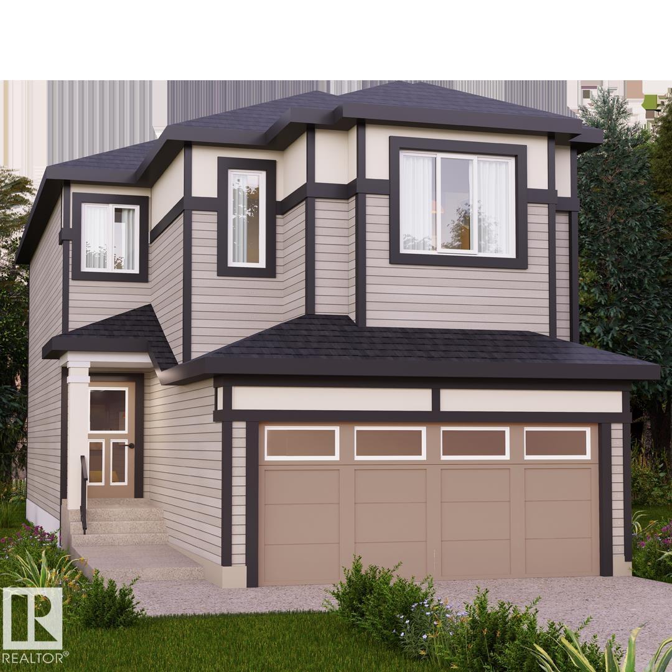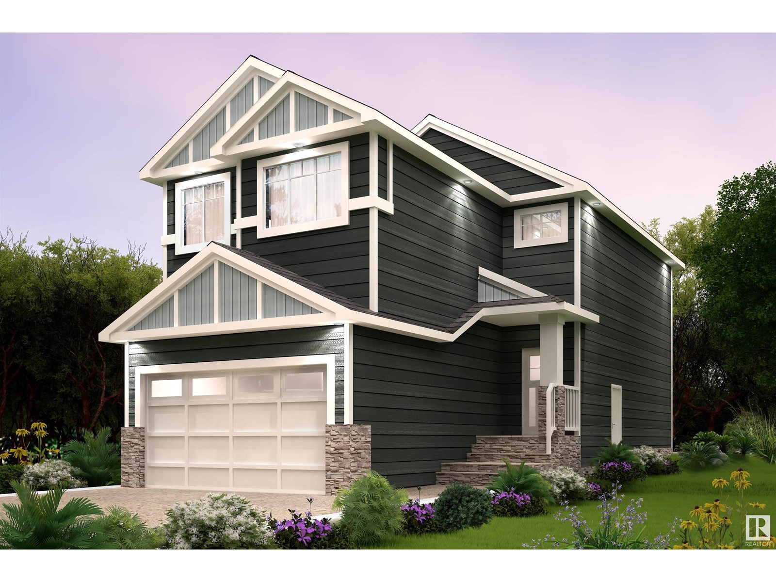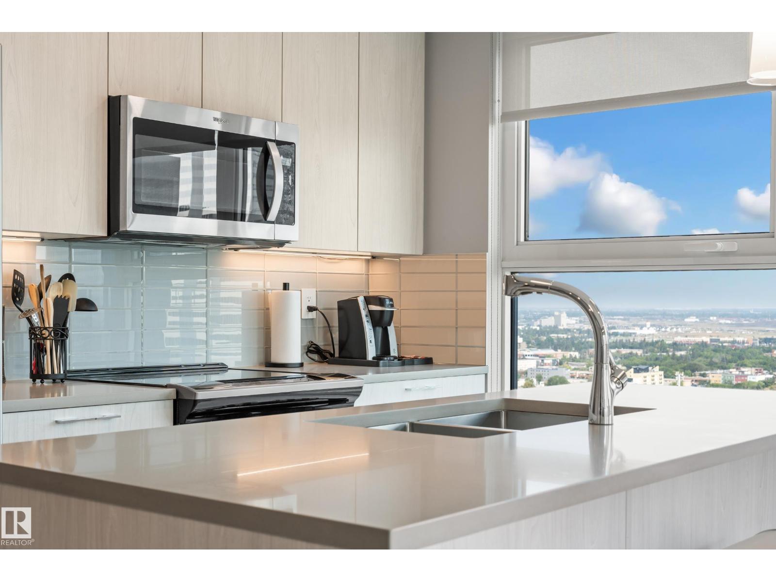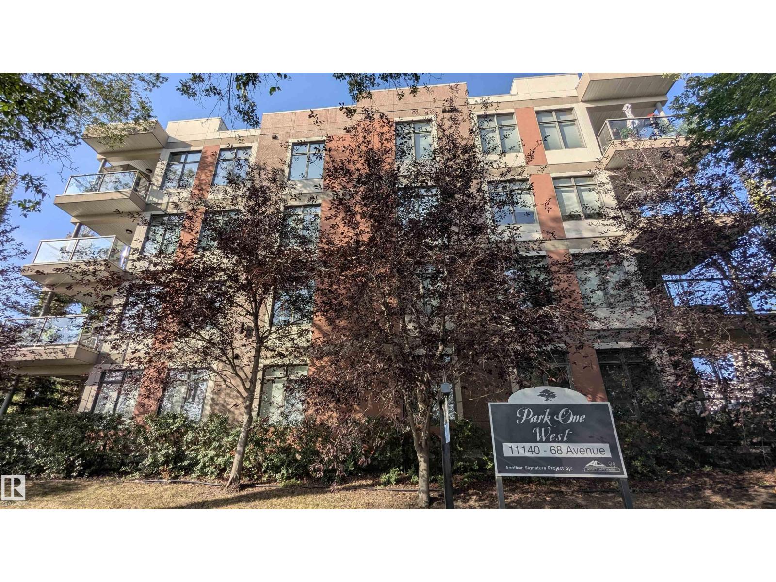10416 126 St Nw
Edmonton, Alberta
Originally built in 1912 and beautifully modernized, this 3-storey home blends classic vintage character with contemporary sophistication—designed with today’s professional couple in mind. Warm wood details flow throughout the open-concept main floor, where natural light highlights a chef’s kitchen with gas range and breakfast nook, an elegant dining space, and a stylish family room with a striking stone fireplace and expansive windows overlooking the private, low-maintenance backyard—perfect for intimate dinners or weekend entertaining. The second level is devoted to a luxurious primary suite with a grand walk-in dressing room and spa-inspired ensuite, plus a second bedroom ideal as a home office or guest retreat. The third floor impresses with a versatile bonus room, sunroom, wet bar, and additional bedroom. With 3 bedrooms, 3.5 baths, and a heated double garage, this residence is steps from the river valley, trendy 124 St, downtown dining, and cultural amenities—urban living at its finest. (id:42336)
Maxwell Challenge Realty
9327 Connors Rd Nw
Edmonton, Alberta
One-of-a-kind, fully finished three-storey duplex with a legal basement suite located in the highly desirable community of Bonnie Doon, right on the edge of Downtown Edmonton. This beautifully upgraded home features hardwood flooring throughout, triple pane windows, and high-end finishes on every level. The main floor offers a modern kitchen with quartz countertops, high-end appliances, a half bathroom, and double patio doors that lead to the backyard and double detached garage. The second level includes a spacious primary bedroom with a double-sink ensuite, two additional bedrooms, and a full common bathroom. The third level is a rare find—featuring a large bonus room and two rooftop terraces at the front and rear, offering stunning views of Downtown. The fully finished basement is a legal one-bedroom suite with a full bathroom, heated tile flooring, and its own high-end kitchen appliances—ideal for rental income or extended family. This property truly stands out with its design, upgrades, and unbeatable (id:42336)
Exp Realty
1807 52 St Sw
Edmonton, Alberta
NO CONDO FEES -Located in the vibrant community of Walker, this end unit townhouse sides onto a beautiful greenspace with direct access to walking trails. The open-concept main floor features a bright living area that flows into the kitchen with a large island, pantry, & a dining nook overlooking the deck & backyard—perfect for family living. Enjoy the convenience of main floor laundry, a back entry with mudroom space, & a 2-piece powder room. Upstairs, the spacious primary suite offers a walk-in closet & a 4-piece ensuite. Two additional spacious bedrooms (second with walk-in closet) & a 4-piece bath. The unfinished basement provides space for a future 4th bedroom and rec room, or two additional bedrooms plus a full bath (rough-in plumbing in place). A double detached garage completes the package. Located just down the street from all major amenities, walking distance to schools & parks, & with quick access to the Henday & Whitemud. A fantastic opportunity in an even better community. (id:42336)
RE/MAX Excellence
#318 10508 119 St Nw
Edmonton, Alberta
Welcome to Glenora Court, an adult only (18+) community that blends comfort, convenience, and outstanding amenities. This bright 787 sqft 1 bedroom, 1 bathroom condo features an open-concept design filled with natural light from the living room’s patio doors. The modern kitchen offers S/S appliances, breakfast bar, hall pantry, and adjoining dining area. The spacious primary includes a large closet with organizers. Extras include one titled underground parking stall, storage cage located on the same floor as unit, in-suite laundry, and a generous patio overlooking mature trees and gas BBQ hookup perfect for morning coffee or evening relaxation. This well-managed complex offers top-tier amenities such as a fitness center, social room and car wash bay. Just minutes away from Oliver Square, Brewery District, Grant MacEwan, and the trendy shops and dining of 124 Street. Don't miss this opportunity. (id:42336)
RE/MAX Excellence
#313 10418 81 Av Nw
Edmonton, Alberta
This exceptional unit offers 754 sq. ft. of comfortable living space, featuring 2 bedrooms, 2 bathrooms, insuite laundry, and a titled heated parking stall located within the building. The kitchen is equipped with white cabinet, Quarts counter top, and stainless-steel appliances. The bright, open-concept living room boasts sliding doors leading to a south-facing balcony with stunning views of city. The primary bedroom includes a walk-through closet and a 3-piece ensuite, while the second bedroom is adjacent to its own 4-piece bathroom. Ideally located just steps from WHYTE AVE and the UNIVERSITY of Alberta! Amazing location! (id:42336)
Century 21 Masters
19 Deer Meadow Cr
Fort Saskatchewan, Alberta
Nearly New 1-Bedroom Townhouse with Double Detached Garage – No Condo Fees! Skip the GST and the cost of window coverings—already installed in this like-new 1-bedroom townhouse. The builder will complete the landscaping, so all that’s left to do is move in and enjoy. Designed with convenience in mind, this property offers single-level living—perfect for downsizing or anyone with mobility needs. Features include 10 ft ceilings, in-floor heating, air conditioning, a spacious kitchen with plenty of cabinetry, and a 2-piece main bath. The primary suite boasts a walk-in closet and 4-piece ensuite for added comfort. A double detached garage provides secure parking and extra storage. With no condo fees, this is a rare opportunity to own an affordable, low-maintenance townhouse that feels brand new! (id:42336)
RE/MAX Edge Realty
84 Gladstone Bn
Spruce Grove, Alberta
Enjoy the convenience and the charm of Greenbury—with it's convenient location close to all of your favourite amenities like parks, rec centres, schools, and all the more! This single-family home, The 'Otis-22' is built with your growing family in mind. It features 3 bedrooms, 2.5 bathrooms including a 5 pc ensuite and an expansive walk-in closet in the primary bedroom. Enjoy extra living space & den on the main floor with the laundry room on the second floor. The 9' ceilings on the main floor, (w/ an 18' open to below concept in the living room), and quartz countertops throughout blends style and functionality for your family to build endless memories. PLUS A SEPARATE SIDE ENTRANCE & $5000 BRICK CREDIT!! **PLEASE NOTE** PICTURES ARE OF SIMILAR HOME; ACTUAL HOME, PLANS, FIXTURES, AND FINISHES MAY VARY AND ARE SUBJECT TO AVAILABILITY/CHANGES WITHOUT NOTICE. (id:42336)
Century 21 All Stars Realty Ltd
29 Gable Cm
Spruce Grove, Alberta
Enjoy the convenience and the charm of Greenbury—with it's convenient location close to all of your favourite amenities like parks, rec centres, schools, and all the more! Experience comfort, style, and community living with the Brattle 22 from Akash Homes! This thoughtfully designed home features 3 spacious bedrooms, 2.5 bathrooms, and 9' ceilings on the main floor that enhance the open-concept layout. The modern kitchen boasts sleek quartz countertops and a convenient walkthrough pantry, perfect for everyday living and entertaining. Upstairs, you'll have a spacious bonus room, laundry room with sink, and the primary suite offers a private retreat with an ensuite bath! Two additional bedrooms and a full bath complete the space for the whole family. Enjoy the convenience of a double attached garage, and a SEPARATE SIDE ENTRANCE! (id:42336)
Century 21 All Stars Realty Ltd
9 Gable Cm
Spruce Grove, Alberta
Enjoy the convenience and the charm of Greenbury—with it's convenient location close to all of your favourite amenities like parks, rec centres, schools, and all the more! Experience comfort, style, and community living with the Brattle 22 from Akash Homes! This thoughtfully designed home features 3 spacious bedrooms, 2.5 bathrooms, and 9' ceilings on the main floor that enhance the open-concept layout. The modern kitchen boasts sleek quartz countertops and a convenient walkthrough pantry, perfect for everyday living and entertaining. Upstairs, you'll have a spacious bonus room, laundry room with sink, and the primary suite offers a private retreat with an ensuite bath! Two additional bedrooms and a full bath complete the space for the whole family. Enjoy the convenience of a double attached garage, and a SEPARATE SIDE ENTRANCE! (id:42336)
Century 21 All Stars Realty Ltd
2811 5 Av Sw
Edmonton, Alberta
Discover the Aera model, a home designed for modern living with an exceptional balance of style, comfort, and practicality. From the moment you enter, a spacious foyer welcomes you, setting the stage for the open and airy design. A convenient mudroom off the garage provides an alternate entry, complete with a half bath. At the heart of the home, the beautifully designed central kitchen features a corner pantry & a flush eating ledge, offering both function and style. The adjacent great room and dining nook provide a seamless flow for family gatherings and entertaining. A side entrance adds flexibility, offering direct access to the basement. Upstairs, this thoughtfully designed layout includes four bedrooms, ensuring plenty of space for family & guests. A centrally located laundry room & a versatile bonus room create the perfect spot for relaxation. The private primary bedroom, located at the rear of the home, features a spacious walk-in closet & a 5 piece ensuite. (id:42336)
Bode
#2303 10180 103 St Nw
Edmonton, Alberta
Location, Location! Encore Tower - Modern 2 Bedroom, 2 Full Bathroom Corner Suite with some of the best Downtown views the city has to offer! Enjoy true floor-to-ceiling windows, an efficient split-bedroom design and private sheltered balcony with plenty of morning sunshine. Appreciate durable finishes throughout - sleek quartz counters, plank-style floors bright and tidy tub-surrounds and neutral roller shades (w/ black-out shades in bedrooms). Modern design includes a stylish kitchen with full-size Whirlpool appliances (SS), a spacious island with seating, 9-foot ceilings and in-suite laundry (full-size). Life at Encore includes many conveniences - friendly concierge, an inviting party-room, 4th floor sundeck and a private fitness room. Did we mention steps from ICE District, numerous dining choices, and an al fresco market?... Do not miss this opportunity at the city's ultimate central location! (id:42336)
Mcleod Realty & Management Ltd
#203 11140 68 Av Nw
Edmonton, Alberta
Executive Parkallen residence hits the market! Finally, a fully upgraded 1-bedroom property is being resold in the prestigious Park One West building. Enjoy a sought-after location next to a large park, community garden, boutique shops, a cafe, and even an ice cream shop! Plus, you’ll have quick access to transit and Whyte Avenue. This CORNER suite has been upgraded with a chef-worthy kitchen boasting granite countertops, newer high-end stainless steel appliances, fresh paint, and a premium lighting package. Entertain in style outdoors with a large veranda featuring gas hookups, or snuggle indoors by the fireplace. Additional features include custom closet built-ins, laminate flooring, Hunter Douglas shades, 9-foot ceilings, and concrete and steel construction. TITLED Underground Parking & Storage Locker. This property must be seen to be appreciated! (id:42336)
Exp Realty


