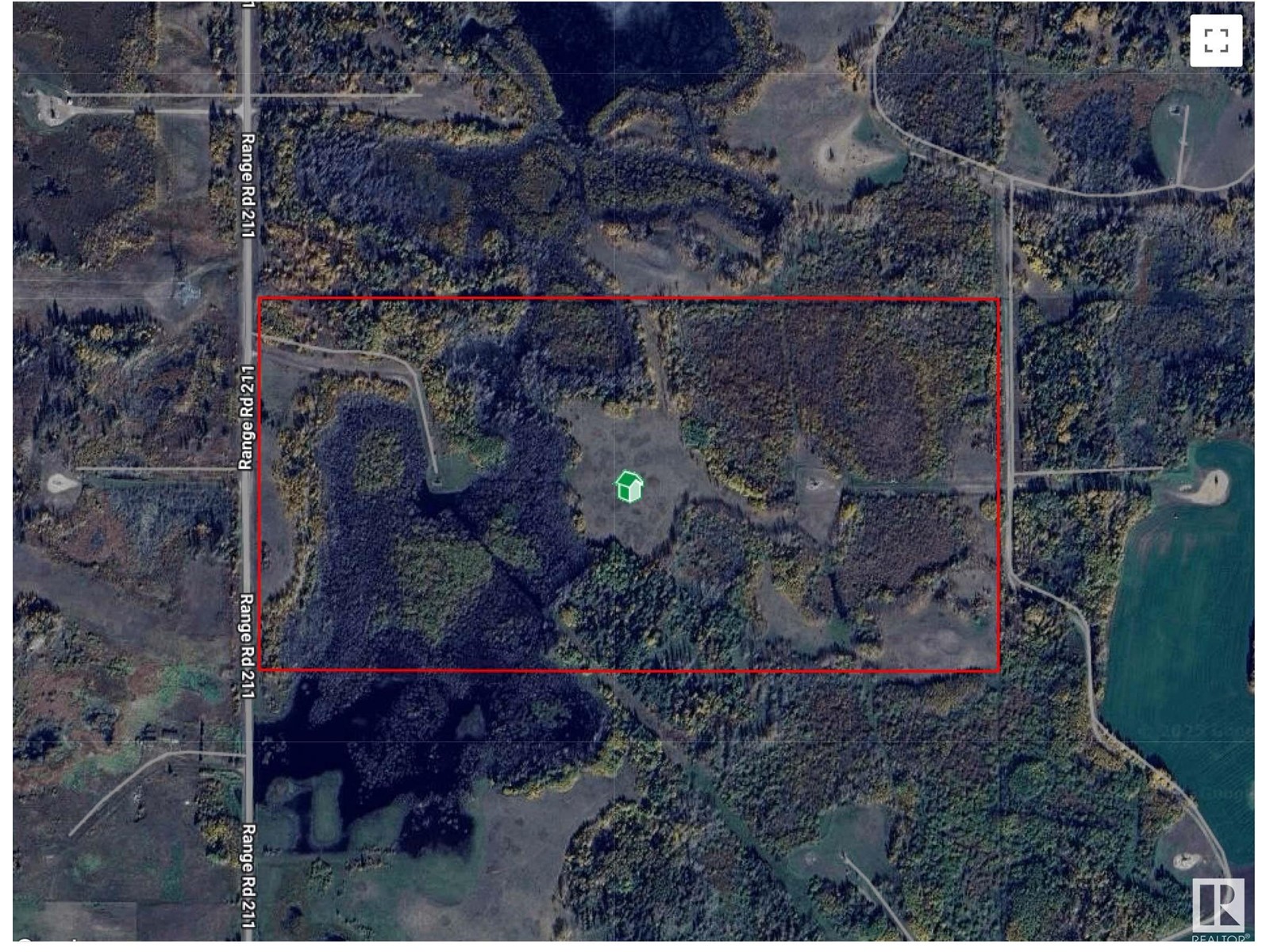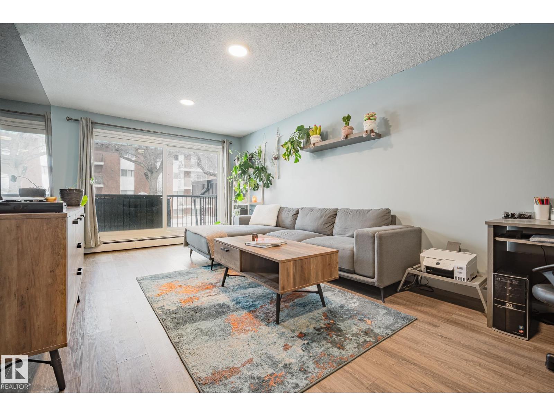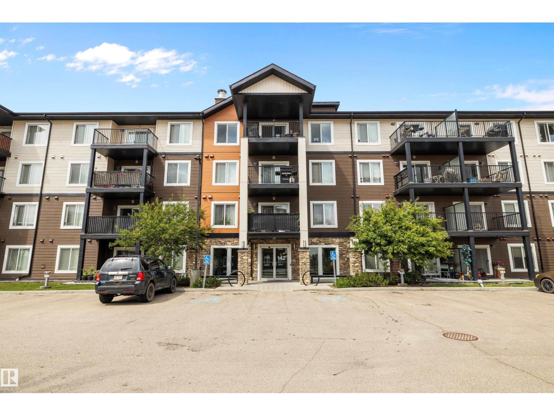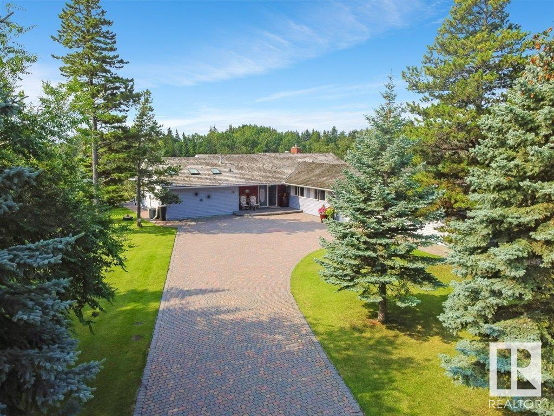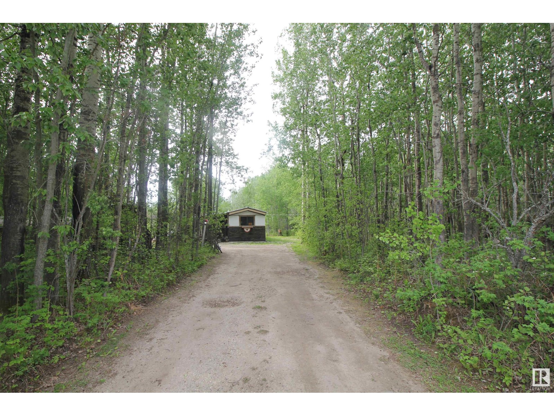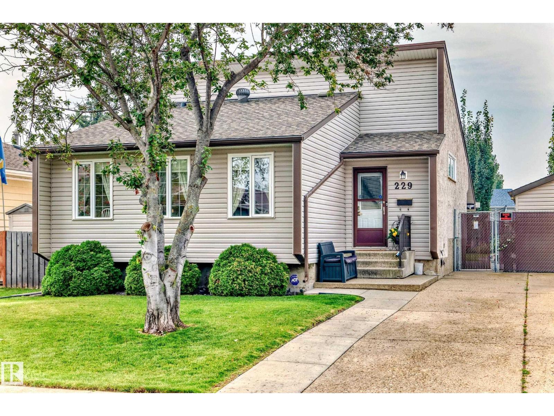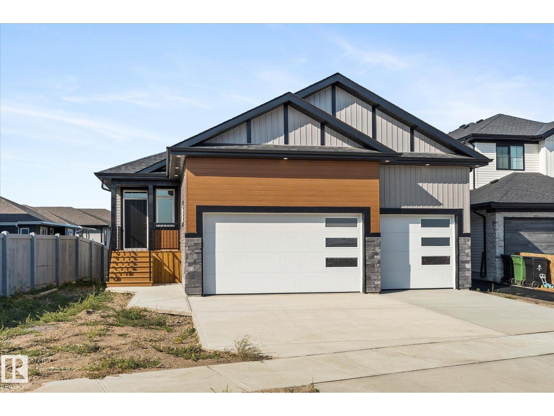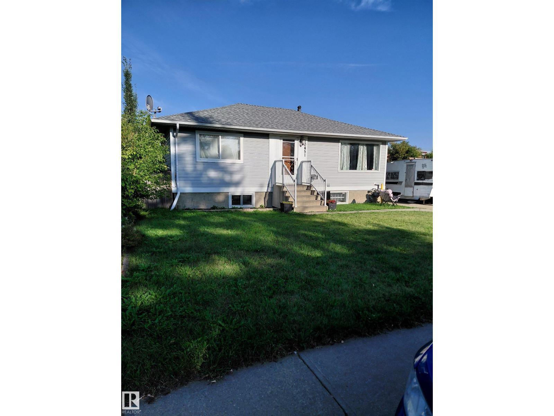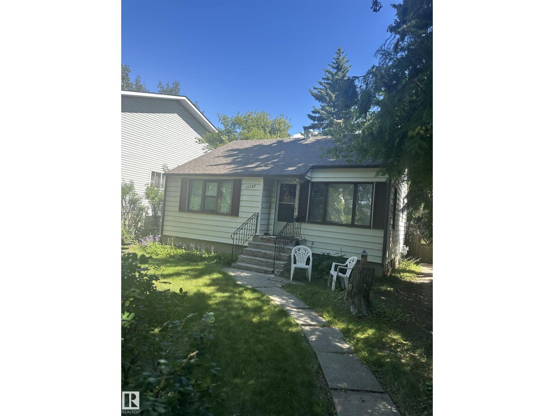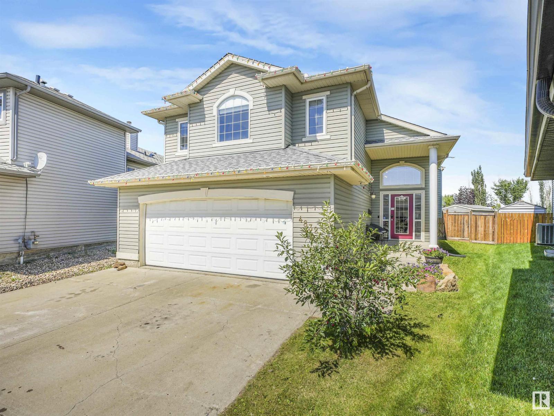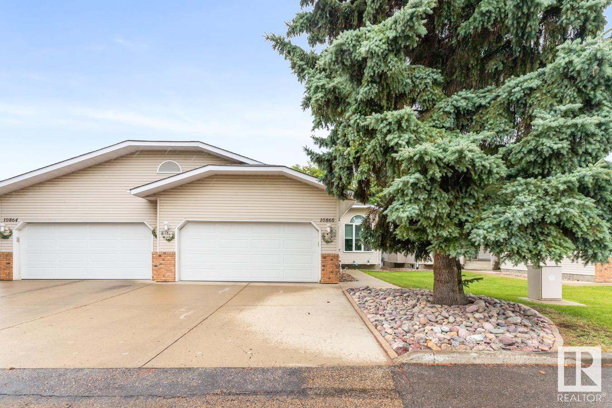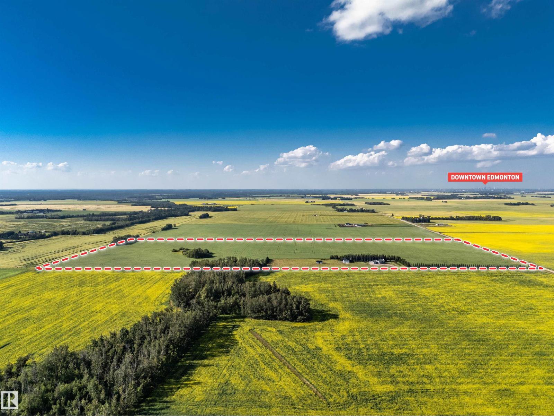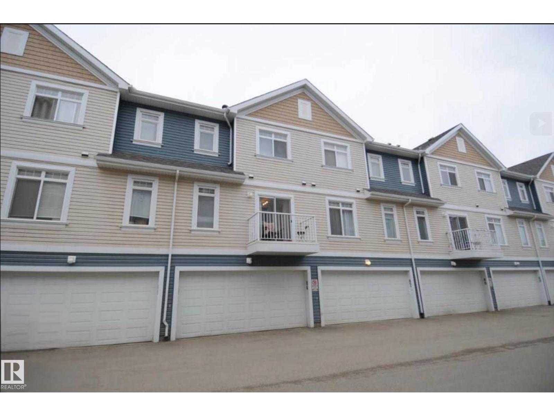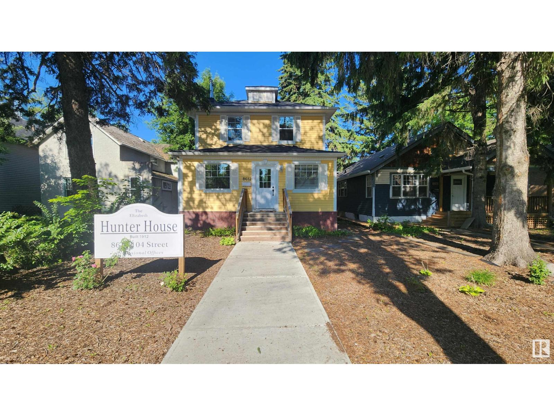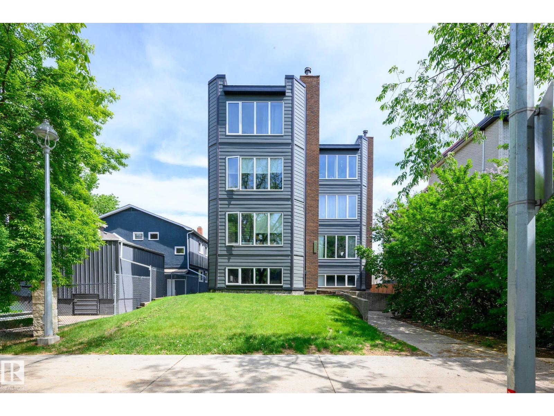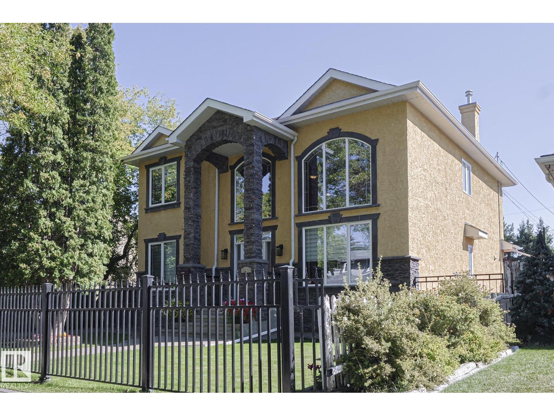56219 Rr 211
Rural Strathcona County, Alberta
HUNTERS ALERT Amazing piece of land great for the outdoorsman who likes hunting. Many great treed and open areas, rolling land with wetland throughout. Located just minutes from Fort Saskatchewan. Ideal for recreational use or grazing pasture land too. The 80-acre property directly to the south is also for sale, presenting a larger investment opportunity. Conveniently close to Fort Saskatchewan, Sherwood Park, Edmonton, and Redwater. A solid short- or long-term holding property with multiple potential uses. The land generates $7,025 annually from a long-term tenant. Please note that you cannot build a permanent house on this land because of the zoning. (id:42336)
RE/MAX Professionals
464 Lee Ridge Rd Nw
Edmonton, Alberta
Welcome to this beautifully UPDATED DUPLEX in Lee Ridge! With 2 bedrooms, 1 bathroom, and a modern cabin feel, this home features VAULTED CEILINGS, EXPOSED BEAMS, large VINYL WINDOWS, and a cozy corner fireplace. The home boasts STAINLESS STEEL APPLIANCES, fresh paint, an updated kitchen and bathroom, carpet, and vinyl plank flooring throughout. Relax on your private back deck with a gas BBQ hookup. Enjoy the convenience of an included energized parking stall and plenty of visitor parking. Ideally located near schools, shopping, LRT, Grey Nuns Hospital, parks, and trails, this move-in ready home is perfect for families, young professionals, or investors. Don't miss it! (id:42336)
Exp Realty
#207 4703 43 Av
Stony Plain, Alberta
YOUR KEY TO STRESS-FREE LIVING! Welcome to this beautiful 2 bed, 2 FULL bath condo (1 bath w/ walk-in shower, tub in other). Flooded with natural light & a pleasing color scheme, you're sure to feel right at home in this meticulously maintained unit. Located on the 2nd floor of beautiful Meridian Cove, this condo is quiet & while there are no age restrictions, this community is mainly made up of senior owner occupants. The open concept will easily accommodate all lifestyles & even a full dining table! The large primary bedroom features a walk-through closet & full 4-pc bathroom. The second bedroom is also spacious & offers quick access to the other full bathroom & in-suite laundry. Your pet will feel right at home here too! With board approval, 1 cat or 1 dog (size restricted) are permitted. Enjoy the great outdoors on your cool north-facing COVERED balcony & keep your vehicle warm all winter with HEATED UNDERGROUND PARKING! Within walking distance you'll find endless shopping, parks, amenities & more. (id:42336)
Maxwell Polaris
387 Simpkins Wd
Leduc, Alberta
Located in Southfork and backing onto a walking trail, this home features an open-concept main floor with granite countertops, modern cabinetry, and a central island. The upper level includes a primary suite with a 5-piece ensuite and two walk-in closets. The finished basement, developed with permits at a cost of approx. $45,000, provides additional living space. The yard is designed for low maintenance with professional landscaping (approx. $30,000), plus a hot tub, gazebo, and permanent LED holiday lighting (approx. $3,000). The double garage is set up for a lift kit. Community amenities include parks, pathways, schools, and convenient access to shopping, dining, and commuter routes. (id:42336)
Maxwell Devonshire Realty
14344 92a Av Nw
Edmonton, Alberta
Incredible executive home brought to you by Mill Street homes in the heart of the super desirable neighborhood of Parkview. 1st home buyers take advantage newly announced GST rebate program - The 1st time home buyer GST Rebate program would allow an individual to recover up to $50,000 of the GST. 4 large bedrooms above grade allows for your growing family with a 5th additional bedroom in your fully finished basement. Gorgeous open concept plan, perfect for entertaining large groups or intimate gatherings!! Upgraded features include wide plank engineered hardwood floors, chef's kitchen with upgraded appliance package and massive quartz island. Luxurious primary suite with spa ensuite and large walk in closet. Don't wait - construction started June 2025 offering a wonderful opportunity to make it your own with customizable choices for Jan 2026 completion. Act fast, this home is wider than the conventional 'skinny' home!! (id:42336)
Homes & Gardens Real Estate Limited
123 Hilton Cv
Spruce Grove, Alberta
BACKING ONTO A PARK in Harvest Ridge, Spruce Grove! This stunning 1,727 sqft half duplex combines modern luxury with thoughtful design. Step inside a spacious mudroom—ideal for handling messy winters—and seamlessly transition into a chef-inspired kitchen featuring a walk-through pantry, ceiling-high cabinets, and sleek quartz countertops. The main floor’s open concept continues with a stylish great room, complete with a striking feature wall and cozy electric fireplace, perfect for entertaining or unwinding. Upstairs, discover a versatile bonus room, a serene primary suite with a spa-like ensuite featuring dual sinks, and a unique walk-through closet. This home stands out with a full width deck, 9-foot ceilings on both the main and basement levels, a tankless water heater, a garage floor drain, and custom MDF shelving throughout. A blend of luxury and practicality! (id:42336)
Maxwell Progressive
207 10149 83 Av Nw
Edmonton, Alberta
Welcome to the heart of Old Strathcona! Perfectly situated for convenience, this home is just minutes away from the University of Alberta, local schools, Whyte Ave Shopping, Saturday Farmers Markets and all the essentials. Inside, you’ll find a sleek kitchen that flows seamlessly into a cozy living room, creating the ideal space for relaxation. The sliding glass doors lead to a large balcony overlooking a tree lined street, bringing in plenty of natural light to brighten your space. The generously sized bedroom offers ample storage. Don’t miss out on this wonderful blend of comfort and convenience – a perfect place to call home! (id:42336)
Exp Realty
2051 49a St Nw
Edmonton, Alberta
Smart Updates, Solar Savings & Space to Grow! This home combines thoughtful improvements with room to make it your own. The main kitchen was refreshed in 2025 with butcher block counters and painted cabinets, while the basement kitchen was upgraded with new cabinets, butcher block counters, updated hardware, and a gas stove, plus a new window. The main bath was tastefully updated, and a newer hot water tank adds peace of mind. Solar panels help keep utility bills low, and the home is wired for multiple TVs and a security system. The garage easily fits your vehicles, while outside you’ll also enjoy a painted basketball court, a driveway large enough for an RV with space left to play, and a greenhouse for year-round gardening. Close to schools, shopping, and transit, this property offers comfort, function, and fun—while still leaving space to add your own personal touch. (id:42336)
RE/MAX Excellence
3072 Paisley Green Gr Sw
Edmonton, Alberta
IMMACULATE 4 BED, 4 BATH 1,477 sq ft 2-Storey JAYMAN built home (NO CONDO FEES). Designed for comfort and style, it offers CENTRAL A/C and brand new carpet on the stairs and upper level. The open-concept main floor is perfect for entertaining with a chef’s kitchen featuring ceiling-height cabinetry, quartz counters, stainless steel appliances, and a large peninsula island. Bright great room with luxury vinyl plank flows into a spacious dining area. Upstairs boasts a primary suite with full ensuite, two bedrooms, and 4-pc bath. The fully finished basement by JAYMAN adds a spacious guest room, full bath, and family room. Detached double garage includes a gas line for future heater. Steps to ponds, parks, trails, ravine, and minutes to shopping and transit. Don’t miss this move-in ready gem! (id:42336)
Maxwell Polaris
2508 210 St Nw
Edmonton, Alberta
This beauty sits on a great street in the Uplands and offers 4 bedrooms plus a main floor den, a butler’s pantry, and a legal 2-bedroom basement suite with a separate side entrance. With over 3,200 sq. ft. of well-planned living space, this 6-bedroom, 4-bathroom home is perfect for a growing family. The main floor includes a full bathroom and a den that’s ideal for guests or flexible use, while the open-to-below living room adds a bright, spacious feel next to the chef’s kitchen. Upstairs, you’ll find four generously sized bedrooms, including a primary with a beautiful ensuite, a bonus room, and convenient second-floor laundry. The basement features a fully finished legal suite that’s great for rental income or extended family. Located in the desirable Uplands community, you’ll enjoy easy access to schools, shopping, and major routes like Anthony Henday Drive for a smooth commute. (id:42336)
RE/MAX River City
#419 13005 140 Av Nw Nw
Edmonton, Alberta
Charming 2-Bed, 2-Bath Condo with Balcony Discover this inviting 2-bedroom, 2-bath condo that offers comfort and convenience. Located in a well-maintained building with only two neighbors (below and beside), this home provides a peaceful retreat with easy access to downtown. Enjoy the open balcony, perfect for fresh air or morning coffee. Inside, the spacious layout maximizes natural light and flow, enhancing your living experience. Heated Underground Parking and a storage cage. Well maintained by its original owner, this smoke-free, pet-free home showcases superior care. Embrace the vibrant atmosphere and prime location of this charming retreat. See how this exceptional condo can become your new haven. (id:42336)
Homes & Gardens Real Estate Limited
#202 9916 113 St Nw
Edmonton, Alberta
RENOVATED 2 bed, 2 bath condo with IN-SUITE LAUNDRY located in South Downtown just steps to the River Valley and LRT. Welcome to Central Park! Residents have private access to a gated greenspace beside the building, full use of car wash and vacuum station with HEATED UNDERGROUND PARKING. The kitchen has been fully renovated with new cabinets, countertops and backsplash plus a hidden paneled dishwasher. Both full washrooms have been renovated with new vanities and tile. Enjoy your private covered balcony for your morning coffee. Amazing location close to UofA, MacEwan, coffee shops, restaurants and downtowns nightlife! 18 plus building (id:42336)
RE/MAX Elite
2131 79 St Nw Nw
Edmonton, Alberta
In desirable Satoo, close to all amenities & the LRT, find this well-loved bi-level, ready for its new family. With new paint, flooring & baseboards thru-out the mn flr, it is move-in ready! Up to the living rm to find a lrg west-facing window & wood burning FP. Flow into the dining area w/doors onto a front deck w/stairs where you can enjoy the evening sunsets from within or outside. Adjacent access to the kitchen keeps family & friends together making meals a pleasure. 3 bdrms down the hall w/ a 4-pc main bath w/ newly updated tub/shower unit & toilets; primary has a lrg closet & own 2-pc ensuite. Downstairs, yours to dream, w/ tons of storage, utilities & laundry; 6 lrg windows keep the bsmt nice & bright! The front drive provides plenty of parking w/ sgl carport & sgl garage w/ new door. Back yard with lots of space for kids – or enter via the back lane to park your camper – plenty of space for a dbl det garage. Near to hospital, shopping, sports centres & golf, it’s hard to find this convenience! (id:42336)
RE/MAX Excellence
#302 142 Ebbers Bv Nw
Edmonton, Alberta
Welcome to this beautifully designed 2-bedroom corner condo, offering 830 square feet living space and an ideal layout for first-time buyers or young families. Enjoy the convenience of two secure underground parking stalls and a spacious third-floor location—perfect for peaceful views from the large private deck. The primary bedroom features a full upgraded ensuite that includes a stand up shower, while the second bedroom is generously sized and perfect for guests or a home office. The laundry room includes ample storage, adding function to style. A standout kitchen boasts modern white and blue cabinetry, granite countertops, and stainless steel appliances—perfect for cooking and entertaining. Condo fees cover heat, water, and there's visitor parking nearby. Situated just minutes from a shopping mall, restaurants, and excellent transit options, this home blends comfort, convenience, and style. Don’t miss your chance to make it yours! (id:42336)
Exp Realty
10310 96 St
Morinville, Alberta
STRAIGHT OUT OF A MAGAZINE! This designer home is a perfect balance of BEAUTY AND FUNCTIONALITY. Located steps away from the LAKE AND WALKING DISTANCE to schools. UPGRADED KITCHEN with floor to ceiling cabinets, Granite tops, unlimited drawers, COFFEE BAR in walk through pantry, and room to entertain. MULTIPLE SKYLIGHTS ACCENT over the dinette and living room with gas fireplace, plus a patio door to landscaped and fenced, WEST FACING BACKYARD. Formal dining room could be an office. MAIN FLOOR LAUNDRY is a must, next to the FULLY FINISHED GARAGE including Epoxy floors, built in Cabinets and Storage. VAULTED CEILINGS in oversized bonus room. Primary suite with FULL ENSUITE AND WALK IN CLOSET. Bedrooms 2 and 3 are similar in size with another full bathroom. BASEMENT IS FULLY FINISHED with wet bar and fireplace in rec room, 4th bedroom plus another full bath. New Roof and HWT. This METICULOUSLY MAINTAINED & UPGRADED HOME will is guaranteed to impress! MOVE IN READY! (id:42336)
RE/MAX Elite
338 Jensen Lakes Bv
St. Albert, Alberta
Your family will love this 2-storey home in Jensen Lakes, St. Albert! With 1,654 sq ft of open-concept living, it offers 3+1 bedrooms, 3.5 baths, and a fully finished basement with a second kitchen and separate entrance—ideal for extended family or guests. The main floor features a spacious kitchen with island, a sizeable breakfast nook, and a bright great room with stunning 3-panel windows. Upstairs includes a bonus room, laundry, and generous bedrooms. Enjoy both upstairs and basement laundry, lots of natural light, a double detached garage with Tesla Charging system, natural gas to garage for future heater and low-maintenance landscaping back yard area. Exclusive HOA access to Jubilation Beach adds year-round fun. Close to schools, shopping, restaurants, and public transit—this is the perfect family home in St. Albert’s beach community! (id:42336)
RE/MAX Elite
1450 24a St Nw
Edmonton, Alberta
Welcome to this beautiful home in community of Laurel Crossing, Edmonton –built on CORNER LOT comes with A grand open-to-above entrance into living room , The main floor has 9 feet ceiling, bedroom with attached full bathroom for elderly members, along with a stylish second open to above family room, open-concept extended kitchen, Upstairs includes three bedroom, TWO of the them are MASTER BEDROOM. HAS A FULLY FINISHESHED BASEMENT, SEPRATE ENTRANCE, TWO LARGE BEDROOMS AND OFFICE ROOM,BIG LIVING ROOM,WASHROOM,KITCHEN,SEPRATE LAUNDRY, 9' CEILING Whether you’re a growing family, first-time buyer, this is your chance to live in one of most desirable and fully developed community with everything you need just minutes walk away! close to top-rated schools both k-9 and high school, shopping centers, parks, walking trails, the Meadows Rec Centre, and public transit, convenience is at your doorstep. Easy access to Anthony Henday Drive ensures seamless commuting across the city. Don’t miss this amazing opportunity! (id:42336)
Exp Realty
1 Donsdale Cr Nw
Edmonton, Alberta
Nestled in the prestigious enclave of Donsdale, this exquisitely renovated and redesigned 2,379 square foot 3 bedroom bungalow epitomizes luxury living at its finest. On a one-acre lot that backs onto a picturesque ravine, this stunning home offers unparalleled privacy & breathtaking views. The seamless blend of modern sophistication & timeless elegance that defines every room. The thoughtful redesign showcases high-end finishes & top-of-the-line amenities,Located on a quiet street, this residence provides a peaceful retreat from the hustle and bustle of everyday life, cooking in the gourmet kitchen, or retiring to the luxurious bedrooms, every detail has been carefully curated for comfort & luxury. Imagine waking up to the soothing sounds of nature and enjoying your morning coffee on the deck as you take in the panoramic views of the ravine.This renovated bungalow in Donsdale is a rare find that combines natural beauty & tranquility in a prime location, stunning views, offering endless possibilities. (id:42336)
Century 21 Masters
14 Gable Common
Spruce Grove, Alberta
Welcome to 14 Gable Common in Spruce Grove! This brand new, never occupied 2,160 sq. ft. 2 storey home is currently being built with possession available soon. Featuring 9 ft ceilings and upgraded finishes throughout, the main floor offers an open concept layout with a bright dining area, large windows, a chef’s kitchen with quartz counters, island, and walk through pantry from the mudroom. The living space extends to a rear deck, perfect for entertaining. Upstairs you will find 3 bedrooms, including a spacious primary with a walk in closet complete with MDF shelving and a luxurious ensuite, plus upper floor laundry for convenience. The basement includes a side entrance with suite rough in, offering excellent potential for a future income suite or private guest space. A modern home designed with today’s lifestyle in mind, ready to welcome its first owners. (id:42336)
Exp Realty
Twp Rd 605 Rr 25
Rural Barrhead County, Alberta
Looking For a great quarter section to start or to add to your existing farm in the Naples area, this one is definitely worth looking at! With over 100 acres open and currently in hay and the rest in trees which looks to be usable as well if cleared, this land be suitable for hay as well as grain farming. (id:42336)
Sunnyside Realty Ltd
101 53513 Rge Rd 35
Rural Lac Ste. Anne County, Alberta
3.31 acres with 2 garages. Seller has sold old mobile and will be removed in spring 2025. ALL UTILITY services are on site....cost 25,000!! (id:42336)
Royal LePage Arteam Realty
#303 10710 116 St Nw
Edmonton, Alberta
Welcome to Churchill West a well-maintained, 3rd-floor condo in an adult-only building in Queen Mary Park. This East facing unit offers downtown views and features an open layout, gas fireplace, 2 spacious bedrooms, in-suite laundry, and a 4-pc bathroom. Located just minutes from 124th Street, Brewery District, MacEwan, Rogers Place, and the future Valley West LRT station. Condo fees cover heat and water, and 1 powered parking stall is included. Pets allowed with approval. Ideal for students or first-time buyers. Quick possession available! (id:42336)
RE/MAX Real Estate
229 Warwick Rd Nw
Edmonton, Alberta
Gorgeous 4 level split with upgrades to kitchen, bathrooms, flooring and much more! 3+1 bedrooms, 2 bathrooms and upgraded appliances. flooring and huge covered back patio with cement patio and no maintennance window trims door trims etc. with pond and beautiful lanscapping. Garden shed and shop (10 x 18 feet insulated) with power and space heater. Central air and inground sprinkler system. Comes with reverse osmosis, garburetor and built in UV air purifier. Carpet tile in lower bedroom and in 4 th level laudry and work shop. Windows replaced 5-7 years ago This home is truly a pleasure to show and someone is going to get a show stopper!! (id:42336)
Royal LePage Arteam Realty
#40 1404 Hermitage Rd Nw
Edmonton, Alberta
This Canon Ridge townhouse checks all the boxes! Step inside to discover fresh paint and new flooring throughout, giving the home a modern, like-new feel. The main floor offers a functional layout with plenty of natural light, an updated 2-pc bath with sleek new vanity, and convenient laundry. The kitchen features stainless steel appliances, ample cabinetry, and easy flow to the dining and living areas. Upstairs you’ll find a spacious primary bedroom with walk-in closet, plus two additional bedrooms and a 4-pc bath. The basement is a blank canvas and has brand new insulation for comfort. Outside, enjoy a fully fenced back deck and a massive shared green space right behind the home, ideal for kids to play. Two assigned parking stalls are located directly in front of the unit. Condo fees include all landscaping and snow removal, making for worry-free living. Steps to Hermitage Park, river valley trails, and minutes to the Yellowhead and Anthony Henday, this affordable, updated home is a must-see! (id:42336)
Real Broker
Unknown Address
,
Stunning Walkout Bungalow Backing onto the Pond in The Meadows! This 1527 sq ft home offers a rare combination of serene views, functional design, and exceptional upgrades. The main floor features 9' ceilings and an open layout with 3 bedrooms, including a spacious primary suite with a walk-in closet and a luxurious 5-piece ensuite. The kitchen is a chef’s dream—equipped with quartz countertops, dual pantries, built-in appliances, and a large central island. The fully finished walkout basement adds two more generously sized bedrooms, a large family/rec room, a 4-piece bathroom, and an expansive mechanical/storage room. From the basement, step out to the stamped concrete patio and enjoy your private backyard oasis with views of the peaceful pond. The massive triple attached garage is a standout, offering high ceilings, a floor drain, and more than enough room for vehicles, tools, and toys. This is a rare opportunity to own a walkout bungalow in a premium Fort Saskatchewan location. (id:42336)
Real Broker
860 70 Av Nw Nw
Edmonton, Alberta
Excellent Truck Yard!!! If you're interested in owning 1.33 acres of IM zoned land, there are several factors to consider. The property has great access to HWY 14, Anthony Henday Drive, Whitemud Drive, and Sherwood Park Freeway. It features a high fence and lots of compacted gravel/crushed concrete, providing a secure place for parking trucks, heavy equipment or building construction. Asphalt road to the property, underground services (including city water, sewer, natural gas, and fiber optics), stormwater sewer, and excellent drainage. The landscaping and large concrete driveway add to the property's appeal. (id:42336)
Maxwell Polaris
#215 6220 Fulton Rd Nw
Edmonton, Alberta
Welcome to Fulton Court a vibrant 40+ community in the heart of southeast Edmonton! This freshly painted 1-bedroom, 1-bathroom condo is move-in ready, featuring brand new carpet in the living room and bedroom, central A/C, in-suite laundry, and storage, and a separate storage cage. Enjoy your morning coffee or afternoon tea from the southeast-facing balcony that overlooks peaceful Fulton Place Park. This well-managed building offers exceptional amenities including an exercise room, social room, library, workshop, a carwash (located in the parkade), and a beautifully fenced courtyard. An on-site caretaker ensures the building remains well cared for and secure. The unit comes with an assigned underground parking stall, and condo fees are low and inclusive of heat, water, sewer, TV service, internet. Fulton Court offers comfort, connection, and convenience, a wonderful place to call home for anyone 40+ looking to downsize without compromise in a truly welcoming and established community. (id:42336)
Exp Realty
1116 61 St Nw Nw
Edmonton, Alberta
Welcome to this beautifully maintained 4-level split in a quiet, family friendly neighborhood. With 4 bedrooms and 3 bathrooms, this home offers both space and functionality for the whole family. Step inside to find a bright vaulted ceiling over the living and dining area. The kitchen features a large window, granite counters, plenty of cabinet space, and direct access to the back deck. The master bedroom includes a 3-piece ensuite, while one of the additional bedrooms has been thoughtfully converted into a walk-in closet with extensive shelving ideal for organization. On the lower level, you’ll love the family room with a cozy fireplace, the perfect spot for gatherings and movie nights. A double attached garage provides convenience, and the large backyard with mature trees, deck, and dog run offers both privacy and room to play. Additional perks include a brand new washer and dryer, plus extras like a tanning bed. With easy access to Anthony Henday Drive, commuting and city travel are a breeze. (id:42336)
Real Broker
4409 48a St
Vegreville, Alberta
WHAT A GREAT LITTLE HOME... PERFECT STARTER HOME!! A GREAT MAKE OVER IN 2025, Brand new kitchen - complete with new cupboards, counter top, sink, new fridge, new stove, and hood fan. Brand new Bathroom - new ceramic tub surround, tub, sink, toilet. Brand new flooring throughout the main floor and new front living room window. Fresh paint through the home including the two bedrooms. The basement has a rough bedroom but is all open for your imagination. Newer furnace and hotwater tank and shingles(7years old). There is also a Single car garage with concrete floor and RV parking off the back alley. MOVE IN TOMORROW AND BE READY FOR WINTER... AT THIS PRICE WHY RENT?? (id:42336)
RE/MAX Elite
Unknown Address
,
West end lliving is just better!!! Schools in every direction, close to the new LRT expansion, new rec centre and shopping & transit within walking distance! This modern townhome is in like new condition & features LOW condo fees, a large double attached garage, plenty of stroage, a washer/dryer off the main entrance. Up the stairs you will find a open concept main floor with large living space, dining area & large kitchen with plenty of quartz counter space & room for large gatherings. The main floor is complete with a patio & a well situated 2 piece bathroom away from the eating area. Making your way upstairs there is everything for the young & growing family! The primary features a large walk in closet &a four piece bath ensuite, Two additional good sized rooms complete this level with a four piece bathroom. The townhouse is located wiith easy access to major roadways, shopping, golf, the river cree casino & Costco. If its a first time home, downsizing or an investment - this one checks all the boxes! (id:42336)
RE/MAX River City
9501 98a St
Morinville, Alberta
Welcome to this beautifully designed bungalow offering over 2,200 sq ft of open-concept living space, perfect for families, entertainers, and anyone craving comfort with character. 5 generous bedrooms & 3 bathrooms, this home blends functionality with style in every corner. Step inside and be greeted by vaulted ceilings that elevate the main living area, creating an airy, expansive feel. The large basement family room features a wood-burning fireplace, adding warmth and ambiance to cozy evenings and lively gatherings alike. This home features a newer roof and Brand New Windows throughout that allow Natural light to spill in highlighting the home's inviting finishes and thoughtful design. Whether you're hosting guests, working from home, or simply relaxing, this bungalow offers the space and versatility to suit your lifestyle. With ample storage, a spacious sun filled yard, hottub, and a layout that encourages connection, this home is more than just a place to live—it's a place to thrive. (id:42336)
Century 21 Masters
10451 157 St Nw
Edmonton, Alberta
Main floor has 2 bedrooms and 4pce bath. Basement features a full kitchen, 4 pce. bath, living room and one bedroom. Newer built GARDEN SUITE with Double garage at rear has a full kitchen with tiled floor, living area, 2 bedrooms, one full and one half bath, understairs lighting, central air conditioning. Live in Garden Suite while upgrading house. Excellent revenue potential. Situated on a 50 x 150 foot lot! Walking distance to Fred Broadstock Pool , schools and public transportation. (id:42336)
Royal LePage Noralta Real Estate
11737 125 St Nw
Edmonton, Alberta
Located in a very desirable community of Inglewood, this Bungalow, located on a 50'X150' lot, is the perfect location for that new infill, whether it be a duplex or 4 plex. The home is very livable as well with two nice-sized bedrooms upstairs, full 4 pc. bath, etc. and a fully finished basement with a secondary illegal suite with full 4 pc. bath. This property has a 12-year-old oversized triple detached garage, fully insulated and heated with 220 wiring. The house has 100 amp. wiring. Weeping tile has been placed all around the home. Newer Shingles. Although the house is older, this garage is in very good condition. Both the house and the garage have newer shingles. Please note tenant rights. (id:42336)
Homes & Gardens Real Estate Limited
1120 59 St Sw
Edmonton, Alberta
Well appointed, spacious home in walkable Walker. The main floor has large windows, flooding the open kitchen and living room with welcome sunlight. Spacious kitchen with plenty of counterspace and room for dining. Upstairs there are 3 good sized bedrooms. The primary is large enough for a king suite and has a huge walk in closet and 5 piece ensuite. Laundry is on upper floor as well adding to convenience. The basement has kitchen area and its own laundry with 2 additional bedrooms. This is a great family home in a great area! (id:42336)
RE/MAX River City
#804 5151 Windermere Bv Sw
Edmonton, Alberta
Welcome to a luxurious penthouse in Windermere! This unit offers a sophisticated urban living experience, featuring an expansive loft design and breathtaking panoramic views of the city skyline from the two balconies. The open-concept kitchen and living room create a spacious and airy feel. A massive kitchen island and eating bar, highlights the kitchen, perfect for both casual dining and entertaining. Modern fixtures and high-end appliances elevate the sleek and contemporary design. On the main floor you'll find the den and the first bedroom boasting a walk-through closet leading to a private ensuite. Upstairs, the master suite is an opulent retreat complete with a double-sided fireplace, jet tub, steam shower, water closet, and an enormous walk-in closet. Two additional bedrooms and laundry room complete the upper floor. This penthouse includes two titled parking spots and access to a fully equipped gym within the building, making it a perfect combination of luxury, comfort, and convenience! (id:42336)
Real Broker
#118 655 Tamarack Rd Nw
Edmonton, Alberta
Welcome to #118 655 Tamarack Rd NW! This 3-storey townhome offers nearly 1,300 sq. ft. of stylish living with a double attached garage and a private fenced yard. The main floor boasts an open layout with large windows, laminate floors, and a spacious kitchen featuring a walk-in pantry, island, stainless steel appliances (newer fridge), and convenient laundry. Upstairs, you’ll find two bright bedrooms, a full 4-pc bath, plus a primary suite with a walk-in closet and 3-pc ensuite with standing shower. The lower level includes a generous mudroom and utility room with tankless hot water heater, along with direct access to the garage. Outside, enjoy a large patio and grass area—perfect for pets, kids, or entertaining. Located in family-friendly Tamarack, you’re steps to schools, parks, trails, and playgrounds, with shopping at Walmart, Home Depot, and Meadows Rec Centre nearby. Quick access to Whitemud, Anthony Henday, and transit makes commuting easy. Modern, functional, and move-in ready—this one stands out! (id:42336)
RE/MAX River City
4832 157 Av Nw
Edmonton, Alberta
Look no further! This well-appointed bi-level on a huge pie-shaped lot has room for everything, with plenty of closets and storage space throughout. All three levels are developed, each featuring a full bathroom and large windows that invite plenty of natural light. The main floor boasts a spacious and functional kitchen with a corner pantry, open to a cozy living room complete with a gas fireplace and vaulted ceilings. A good-sized bedroom, 4-piece bathroom, and laundry room complete this level. The basement offers a huge rec room, an additional bedroom, a 4-piece bathroom, and more storage space. The private upper level features the primary bedroom with a large closet and a 4-piece en-suite bathroom. The heated garage measures 22.5' x 21.5' and includes 220V power. The extra-long driveway (36' long x 22' wide) provides ample space to park an RV. (id:42336)
Royal LePage Noralta Real Estate
10860 25 Av Nw
Edmonton, Alberta
Welcome to this absolutely charming 1,287 sq ft bungalow-style duplex, located in the heart of Ermineskin. Situated in a meticulously maintained 55+ complex, this home offers exceptional convenience—just minutes from the LRT, shopping, bus routes, South Edmonton Common, and the Anthony Henday. The main floor features 2 bedrooms, a 4-piece bathroom, and convenient main floor laundry. The spacious primary bedroom includes his and hers closets and a private 4-piece ensuite. The fully finished basement was completed in 2018, adding excellent additional living space. Lovingly cared for over the past 12 years, this home has seen numerous upgrades, including a new furnace and A/C (2021), garage heater (2022), custom wall bed and desk in the second bedroom, updated kitchen cabinets and countertops, hardwood flooring (2013), and new windows (2014). (id:42336)
RE/MAX Elite
50242 Rge Road 260
Rural Leduc County, Alberta
Country space, city convenience—just 3 km from Edmonton’s south boundary & minutes to Nisku, Leduc, Devon & EIA.This custom-built Jacobs bungalow delivers over 3,400 sqft of finished space & the kind of extras that make acreage living a dream.Step inside to an open-concept main floor made for gathering: a chef’s kitchen w/maple cabinetry, granite counters, a central sit-down island w/pot drawers, and a dining area that fits the whole crew. The living room’s gasfireplace is a natural focal point, and hardwood floors carry a warm, timeless feel.The primary suite is a retreat w/WI closet & 5-pc spa ensuite w/jetted tub. A 2nd bdrm, den & 2 more baths complete the main. Downstairs, an oversized family room, full 2nd kitchen, bdrm, bath & laundry make multi-gen living easy. Outside, enjoy a 26x26 heated garage w/new epoxy floors, 24x34 barn (concrete), 32x48 workshop (concrete & power), fruit trees, garden, and a tree-lined drive. Plenty of room for RVs, projects & peaceful evenings at home. (id:42336)
RE/MAX Real Estate
56024 Rge Rd 13
Rural Lac Ste. Anne County, Alberta
Escape to the country with this charming walkout bungalow on nearly 10 acres of rolling hillside. Imagine morning coffee on the deck, overlooking peaceful countryside views, or evenings tending to your fruit trees and gathering fresh eggs from the chicken house. Inside, the home offers a bright, updated kitchen with hardwood floors and soft-close cabinetry, a welcoming living room, two bedrooms, and a large 5-piece accessible bathroom. The walkout basement with cold room is ready for your ideas with lots of room to add more bedrooms. Two impressive shops make this property a dream for hobbyists or entrepreneurs both offering an incredible amount of space for projects or storage. Recent updates bring peace of mind: windows, doors, ducting, siding, shingles, instant hot water, and metal roofs on both shops. All this just 30 minutes from St. Albert or Stony Plain, and minutes to Sandy Lake for weekend adventures. A perfect mix of work, play, and relaxation awaits. (id:42336)
Royal LePage Noralta Real Estate
9825 183 St Nw Nw
Edmonton, Alberta
Welcome home to this beautifully maintained 3 bed 3.5 bath, 2 storey home in the highly sought after West End community of La Perle. This home is low maintenance and located in a friendly neighbourhood with everything you will ever need within 10 minutes of your precious time. This home has been upgraded where it matters: including flooring, plumbing (NO Poly-B), some vinyl windows, 30 year shingles, furnace, and lighting, that you can switch up to match your home’s vibe with dimmable lights! The main floor layout is bright and open. It features a spacious kitchen/dining room, leading to oversized patio doors, which leads to a full width deck. Upstairs you’ll find 3 bedrooms, ample storage, lots of windows and a huge ensuite and walk in closet with trendy barn door. The basement includes a huge rec room, full bath and a massive storage/utility room. A heated double attached garage completes this home. Pride of Ownership is evident here, just move in and enjoy! (id:42336)
Zolo Realty
23 Nettle Cr
St. Albert, Alberta
Welcome to this stunning 2023 built 2451 sqft 2-storey by Coventry Homes, located on a large pie lot in St. Albert’s community of Nouveau. This 4 bedroom 3 bathroom home greets you with a spacious foyer leading into an open concept kitchen, dining and living room filled with natural light from oversized windows. The chef’s kitchen is perfect for entertaining with a large island, quartz counter-tops, stainless steel appliances and a walk-through pantry. The living room is anchored by a stylish fireplace feature wall, while the mudroom offers built-in bench seating and storage. Upstairs, a central bonus room separates the luxurious primary suite from two additional bedrooms, each with walk-in closets, along with the main bath and laundry room. Added features include central A/C, a huge maintenance-free deck with privacy screen, and a fully landscaped and fenced yard with southeast exposure, creating a bright and airy home throughout the day. Separate entrance to the unspoiled basement for added potential. (id:42336)
Lux Real Estate Inc
#86 1804 70 St Sw
Edmonton, Alberta
Welcome to Mosaic Summerside—where every season brings something to enjoy! Imagine summer afternoons at the 32-acre lake or 10-acre park, time at the beach club, and winter skating parties with friends. This stylish two-storey townhome invites you into an open-concept main floor with rich hardwood floors flowing seamlessly from the living room to the dining area. The kitchen is a true standout, offering abundant cabinetry, a raised eating bar, butcher block island, and space to gather around the table. Upstairs, three bedrooms provide comfort and privacy for the whole family. Your double attached garage adds convenience and storage, while the private fenced yard is perfect for kids, pets, or a quiet retreat. Living here means more than just owning a home—you’ll be part of a vibrant community with access to basketball, tennis, playgrounds, volleyball, fishing, boating, and more through the Summerside Residents’ Association. A lifestyle upgrade is waiting here! (id:42336)
RE/MAX Real Estate
8631 76 St Nw
Edmonton, Alberta
Welcome to this beautifully maintained bungalow in desirable Idylwylde. Close commute to Whyte Avenue, Downtown, shopping and to the miles of gorgeous river valley/ravine. The main floor of this home provides a super functional floor plan, featuring a good sized living room, a dining area/kitchen that provides access to the huge backyard, two good sized bedrooms that share a 4 pce bathroom. The basement is fully finished with a large family room, a second kitchen, a bedroom and 3 pce bathroom. The huge 590m2 yard is fully fenced, has raised gardens and a large storage shed and provide access to the double detached garage. (id:42336)
Royal LePage Prestige Realty
8612 104 St Nw
Edmonton, Alberta
Welcome Home to Hunter House! This 110-year-old house has had $170 thousand dollars in renovations. A historic home with modern touches while preserving the character and charm. This fully renovated home features a contemporary kitchen, quality stainless steel appliances, LED lights throughout, newer windows, newer furnace, A/C, new roof, siding, upgraded power and much more. The back yard features a western exposure back deck, plus newer large parking pad. Steps from Old Strathcona's Whyte Ave, River Valley and short distance to downtown. The partially finished basement awaits your finishing touches. This home is sure to impress and would make a great income property as well. (id:42336)
Square 1 Realty Ltd
#201 10743 107 St Nw
Edmonton, Alberta
Stunning!! This incredible 1 bed, 1 bath unit is perfect for anyone wanting the downtown life with loads of space and quick access to all amenities. This unit is over 900 sq ft and has been completely renvoted with new kitchen, new appliances, new flooring, new paint, new light fixtures and the list goes on. Nothing left to do but move in. Very large unit and rare find for downtown living. Sunken living room with wood burning fireplace is perfect for entertaining. Insuite laundry and parking right outside your balcony are also very handy. Primary bedroom also features a large walk-in closet with built-in shelving and shared access to the nice size bathroom/ensuite. Very well run building and pride of ownership evident. Must be seen to be appreciated. Condo fee's include heat, water/sewer. (id:42336)
Century 21 Masters
10731 150 St Nw
Edmonton, Alberta
Custom built 3 bedroom, 3.5 bath, 2 Storey home is located in High Park . Front iron railing with gate, Twenty feet ceilings in the grand foyer and formal living room. Exotic hardwood throughout. Main floor family room has a large gas fireplace and opens onto the kitchen with huge windows, walk-in pantry and a spacious island for entertaining. Upstairs has 3 bedrooms and a 4 piece bath. Enormous Master bedroom has a walk-in closet, makeup vanity and 4 piece Ensuite with jacuzzi tub. Fully finished basement has lots of space for entertaining and has the potential for a separate suite. Basement has in-floor heating, kitchen, games room, second family room and 4 piece bath. The large lot is fully fenced and has double detached, oversized garage. Great character and charm in this infill. (id:42336)
RE/MAX Elite
5912 109a St Nw
Edmonton, Alberta
Remodeled Scandinavian-inspired bungalow in highly sought after PLEASANTVIEW. Quick access to River Valley, Whyte Ave, UofA, and Dog Park. Landscaped lot with mature trees, garden, large patios and outdoor lighting. Inside you will be greeted by stunning vaulted ceilings, a large skylight, and brick fireplace. The open design invites you into the beautiful kitchen with large island, sit-up bar, new ss appliances, wine fridge, quartz countertops, built-in oven, INDUCTION cooktop, under-cabinet and toe kick lighting, and coffee bar area. The primary bdrm features a gorgeous 4pc ensuite with walk-in shower and in-floor heating (including shower floor). The 2nd bdrm, 4pc bathroom, & vaulted dining area with cabinetry complete the main floor. The bsmt features a large rec room, 3pc bathroom, 3rd and 4th bdrms, beautiful laundry room, and plenty of storage. New backwater valve, vinyl windows, HWT, siding/eavestroughs, electrical, and plumbing. Oversized single ATTACHED insulated garage with plenty of storage. (id:42336)
Homes & Gardens Real Estate Limited


