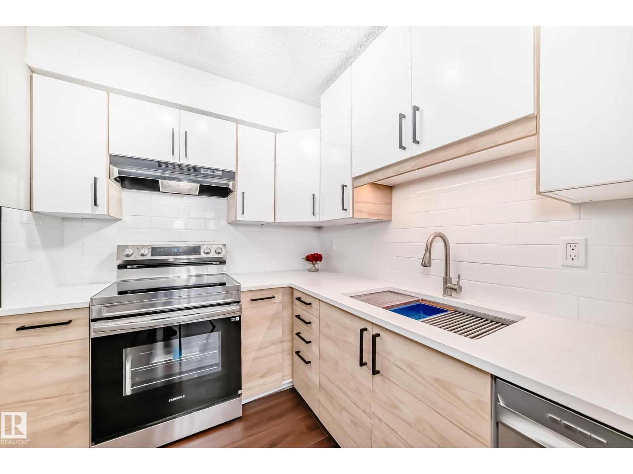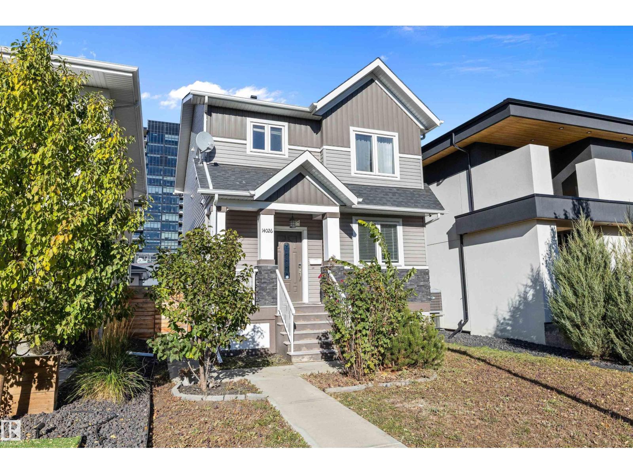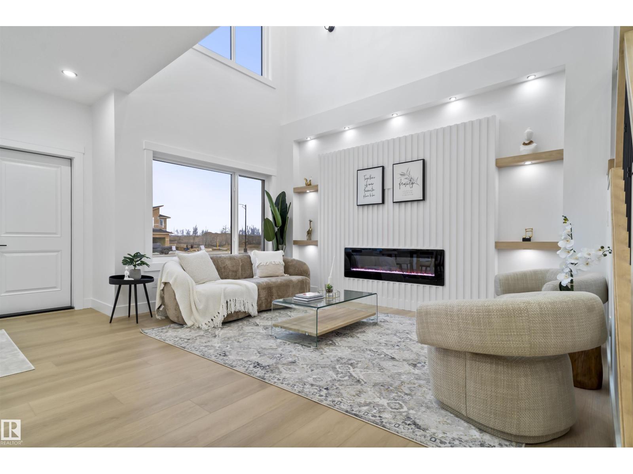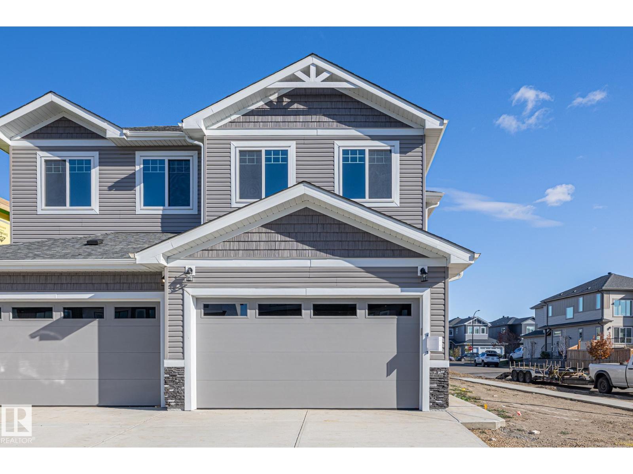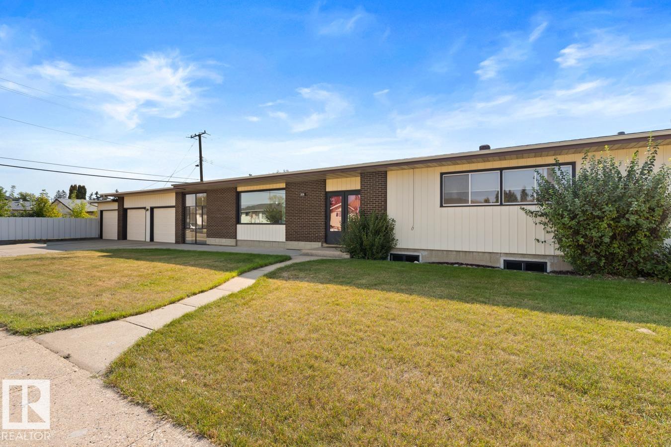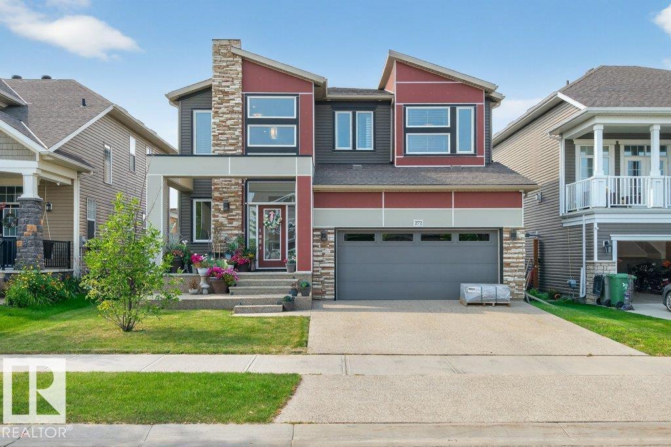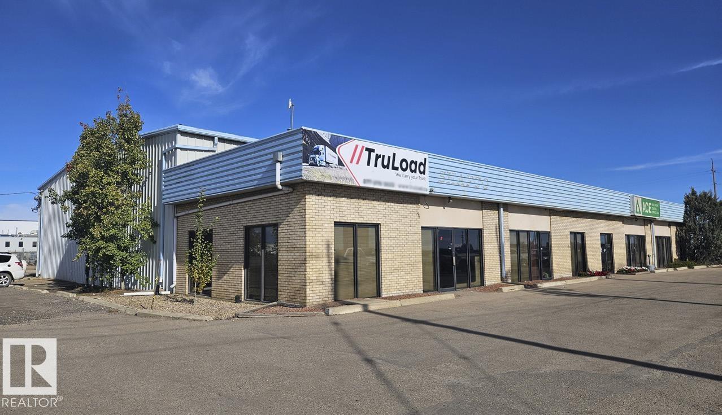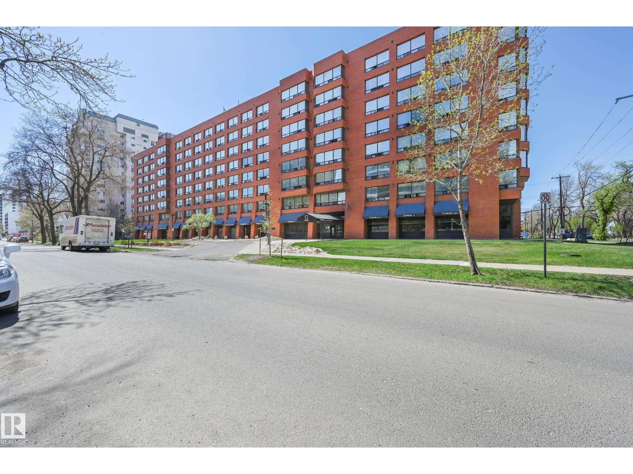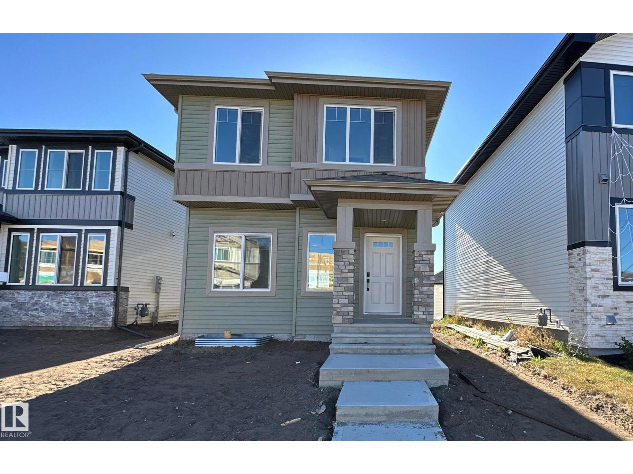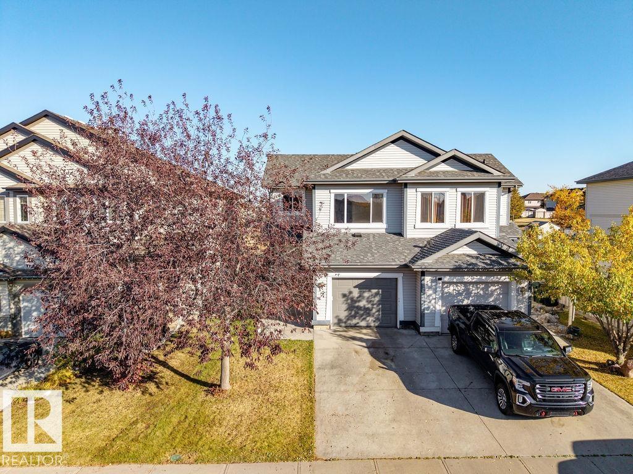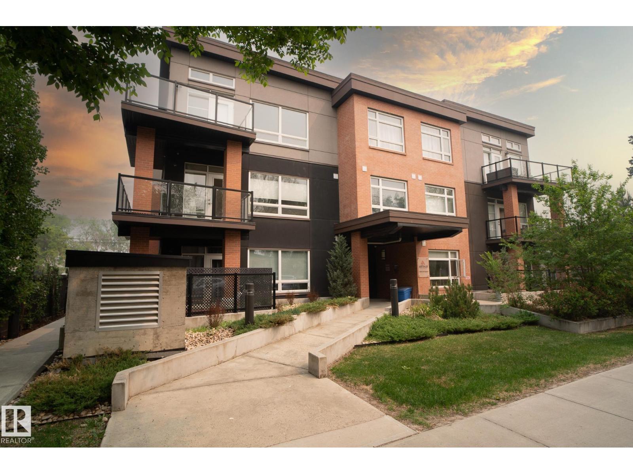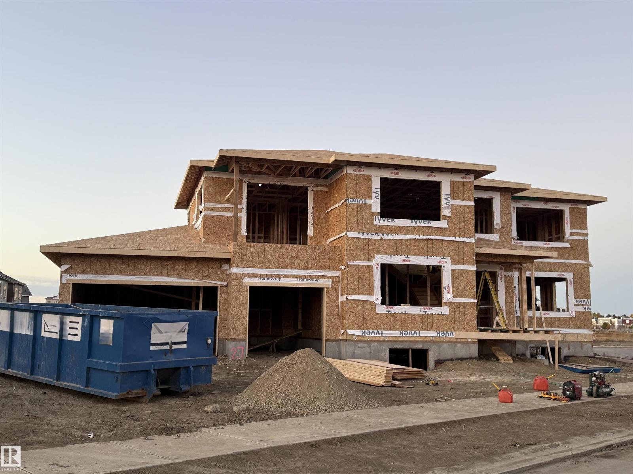1189 Hooke Rd Nw
Edmonton, Alberta
This beautifully renovated 3 bedroom, 2 bathroom townhouse in desirable Pioneer Estates comes with a vaulted ceiling entranceway, one of a kind fireplace, high-end quartz countertops and kitchen cabinets with undermount lighting; brand new kitchen appliances; newly tiled bathroom with new tub with further development potential in the basement. New closet doors in each of the generously-sized bedrooms along with mirrored closet doors in the 3rd bedroom home office complete his beautiful home. This bright and sunny END UNIT has a lovely red elderberry tree to sit under in the backyard, as well as a huge raspberry patch to enjoy each summer. One official parking spot with a spare spot right beside it and reasonable strata fees. What more could you ask for?? (id:42336)
14026 101a Av Nw
Edmonton, Alberta
BEAUTIFUL 1627 sq. ft. 2 Storey with LEGAL BASEMENT SUITE & DETACHED GARAGE in GLENORA. This NEWER BUILT (2016) HOME with front verandah leading to the BRIGHT FOYER with tile flooring, off the foyer is a 2 pc. bath & a BEDROOM/DEN. GREAT ROOM STYLE with laminate flooring, ELECTRIC FIREPLACE with BI & SURROUND SOUND. MODERN WHITE KITCHEN with stainless appliances, GAS STOVE, mosaic tile backsplash & QUARTZ COUNTERS & a generous dining room. There is mudroom with BACK DOOR access to the deck & yard. Upper level features a LARGE PRIMARY BEDROOM with WI closet, spa ensuite with dual sinks, SOAKER TUB & OVERSIZED TILE SHOWER. 2 additional beds, a 4 pc. main bath & a handy laundry. The lower level features a 665+ sq. ft. 2 BEDROOM LEGAL BASEMENT SUITE with its own kitchen, living room, 4 pc. bath, laundry & more. LOW MAINTENANCE LANDSCAPED FENCED YARD with COMPOSITE DECK & DETACHED GARAGE. FEATURES:CENTRAL AIR, 2 FURNACES & more. Great home with INCOME POTENTIAL in a fabulous CENTRAL LOCATION! (id:42336)
13132 187 Av Nw
Edmonton, Alberta
PARK BACKING built by Singh Builders in the peaceful new development in the community of Goodridge corners. Custom built over 2200 sqft home on a 26-pocket regular lot comes with tons of upgrades.This house combines elegance, function and thoughtful design. The Main floor offers an inviting open to below concept, a full bed & a bath, a walkthrough spice kitchen, an elegant kitchen with extended cabinetry and a sleek and stylish family room feature wall with fireplace. The second floor offers 3 additional bedrooms, 2 bathrooms, a bonus room and laundry. With easy access to heady and close to major amenities. Don't pass up the chance to purchase this house in this beautiful neighborhood. (id:42336)
125 Ficus Wy
Fort Saskatchewan, Alberta
This stunning two-storey home combines style and functionality with a double attached garage and a smart, family-friendly layout. Step inside to a welcoming foyer with a front closet and a mudroom featuring hooks and shelving that lead to the garage. A den and 3-piece bathroom sit at the front of the home, while the rear showcases an open-concept kitchen with a pantry, dining area, and a bright living room centered around an electric fireplace. Upstairs, enjoy the convenience of upper-floor laundry, three bedrooms including a primary suite with a 5-piece ensuite and walk-in closet, a 4-piece main bathroom, and a spacious bonus room ideal for relaxing or entertaining. (id:42336)
8007 128 Av Nw
Edmonton, Alberta
Modern and spacious, this 5 bedroom bungalow on a large corner lot offers incredible versatility with a second kitchen and stylish upgrades throughout. The main floor features bright living spaces, hardwood and tile flooring, and a modern kitchen with quartz countertops, stainless steel appliances, and contemporary glass backsplash. The dining area opens through patio doors to an enclosed breezeway—ideal as a 3-season patio. The large primary bedroom includes a private 3-piece ensuite, with two additional bedrooms and an updated bathroom with a soaker tub on the main floor. Custom built-in cabinetry provides ample storage. The finished basement boasts a large family room, full second kitchen, two more bedrooms, 3-piece bathroom, laundry, and additional storage. Outside, enjoy entertaining on the expansive 37’ deck with a built-in BBQ and fireplace. The fully landscaped yard includes mature trees, green space, and a greenhouse. Attached triple garage completes this rare offering. (id:42336)
272 Reichert Dr
Beaumont, Alberta
Welcome to Coloniale Estates, where this stunning 2-storey former show home combines style, comfort, and premium upgrades in an unbeatable location. Backing onto the golf course, this property is flooded with natural light, boasts a west-facing backyard, and endless views. Inside, you’ll find an open, thoughtfully designed layout with custom window treatments throughout and tons of built-in storage that make everyday living effortless. The kitchen is a chef’s delight with upgraded cabinetry, walk-through pantry, stainless steel appliances, and a perfect view of the backyard. Main level includes office/den off main entry & convenient 1/2 bath. The spacious living areas flow seamlessly and include a built-in Sonos sound system, creating the ultimate space for relaxing or entertaining. Upstairs, the home features 3 bedrooms and 2 full bathrooms, including a bright and welcoming primary suite & laundry. 2 car oversized insulated garage.This home has it all-style, space & location (id:42336)
2001 8 St
Nisku, Alberta
RECEIVERSHIP SALE. Ideal for various industrial uses, with multiple loading doors and a low site coverage layout. Situated on 3.76± acres with a 6.96% building-to-land ratio, offering ample room for expansion, outdoor storage, or staging. Prime corner lot exposure to Highway 625 with excellent access to QE2 Highway, Nisku Spine Road and Anthony Henday Ring Road. Close proximity to Edmonton International Airport and Leduc Business Park. (id:42336)
#723 10160 114 St Nw
Edmonton, Alberta
This one bedroom unit located in the HARGATE building. One of largest unit with open kitchen concept. Looking over the LIVING & DINING room. Good sized master bedroom. 4 piece full bath room and HUGE storage room. It comes with one underground parking stall. Walking distance to PUBLIC TRANSIT, SHOPPING and all amenities. (id:42336)
21 Ficus Wy
Fort Saskatchewan, Alberta
5 Things to Love About This Home: 1) Bright & Inviting Design – Step into a sunlit open-concept main floor where the living area and electric fireplace create the perfect space for relaxation and connection. 2) Chef-Inspired Kitchen – Discover the joy of cooking with a stunning island, breakfast bar, and generous cabinetry — designed for style, function, and effortless entertaining. 3) Move-In Ready Convenience – Skip the wait and start enjoying your new home right away! With immediate possession available, you can settle in and make it yours without delay. 4) Thoughtful Second Level – Enjoy a smartly designed upper floor with a flexible bonus room, upstairs laundry, two spacious bedrooms, and a luxurious primary suite with walk-in closet and spa-like 5pc ensuite featuring dual sinks. 5) Ideal Westpark Location – Nestled in one of Fort Saskatchewan’s most desirable communities, you’ll love being steps from parks, schools, and scenic trails — everything your family needs is right here. (id:42336)
39 Summerton St
Sherwood Park, Alberta
Welcome to this beautifully updated 1,440 sq.ft. half duplex with NO CONDO FEES, perfectly located BACKING onto a PARK! Inside, you’ll find BRAND NEW flooring, fresh paint, trim, and toilets throughout, giving the home a crisp, modern feel! The main floor features bright laminate flooring, an open layout, and plenty of windows plus patio doors leading to a large deck and fully fenced yard. The kitchen offers stainless steel appliances, including a brand-new fridge and stove. Upstairs includes three generous bedrooms, a full bath, and a sunny bonus room with vaulted ceilings—perfect for relaxing or working from home. The fully finished basement adds great living space with a large rec room, full bath, and laundry area. Enjoy CENTRAL A/C, NEW ROOF, a single attached garage, and proximity to parks, schools, and amenities. Move-in ready and waiting for you! Note: Seller is a Real Associate Licensed in the Province of Alberta. (id:42336)
#103 10606 84 Av Nw
Edmonton, Alberta
Bright, modern, and full of light – 2 bed, 2 bath corner unit in Strathcona! Rare opportunity to own in the highly sought-after Arthur Condominiums, where modern design meets one of Edmonton’s most walkable locations. Just steps to Whyte Ave, the Old Strathcona Farmers’ Market, and the River Valley, with quick access to the University of Alberta and downtown. Large windows fill this SE-facing ground-floor unit with natural light, creating an inviting, open feel complemented by 9’ ceilings. The kitchen features white cabinetry, quartz countertops, and stainless steel appliances. With two spacious bedrooms, two full bathrooms, in-suite laundry, titled heated underground parking with storage, and a large private patio with secure gate and storage, this home checks all the boxes. Experience the perfect blend of comfort, convenience, and style in the heart of Strathcona (id:42336)
27 Redpoll Wd
St. Albert, Alberta
7267 SQFT CORNER LOT. 931 SQFT TRIPLE CAR GARAGE. 1041 SQFT TRIPLE CAR DRIVEWAY. 5 CAR PARKING OPTION ON DRIVEWAY. 44 FT DEEP DRIVEWAY .RV PARKING. 30 FT DEEP GARAGE. Lot of street Parking on corner lot. South Facing House Across from GREY NUNS PARK And Creek. Front Covered Balcony with Ravine View. Balcony With Glass Railings. TRIPLE Pane BLACK Windows. Unique Floor Plan with all the three floors 9 feet High. Perfectly designed with Prime Location. Open to above 19Ft ceilings from entrance and throughout the Great room adjoining the Bonus room above. Indented ceilings adds to the beauty of 19 feet high Ceilings. You will Enjoy Sunlight in the Great room, Bonus & Master bedroom. Bonus room with 8 Ft high patio doors takes you to South Facing Balcony to enjoy Calming view of Creek and Pond. Close to Nature and Walking Trails next to Big Lake. 8 feet high doors, Barn door and feature walls. Open Stair case with 2 sided stairs and railing with spindles. 2ft x 4ft Porcelain Tiles. Arch doorways. Dont Miss... (id:42336)


