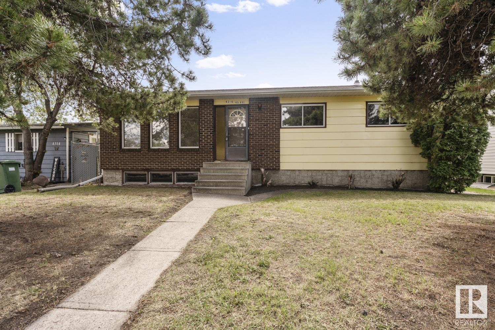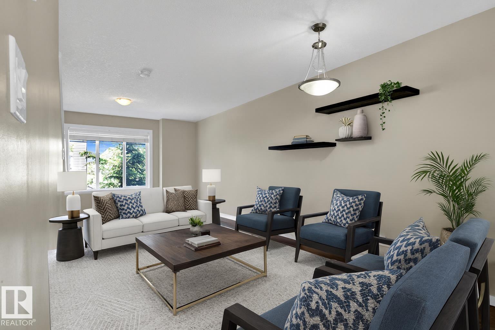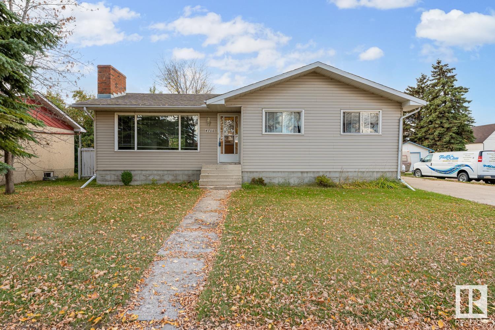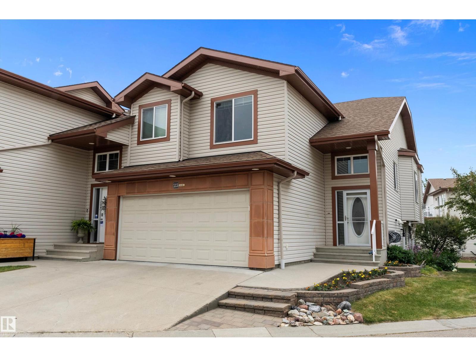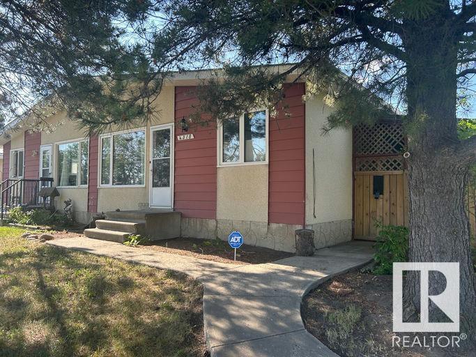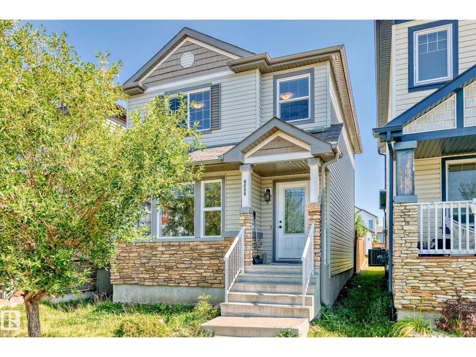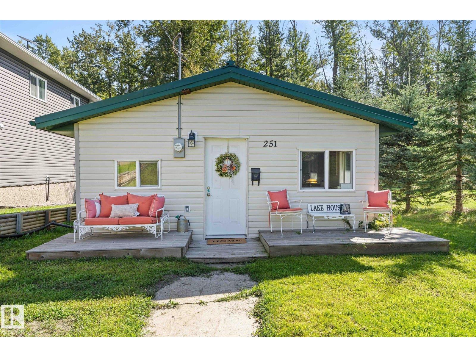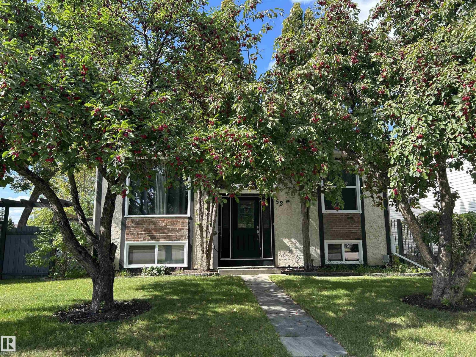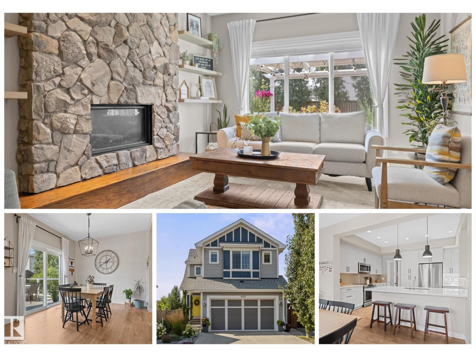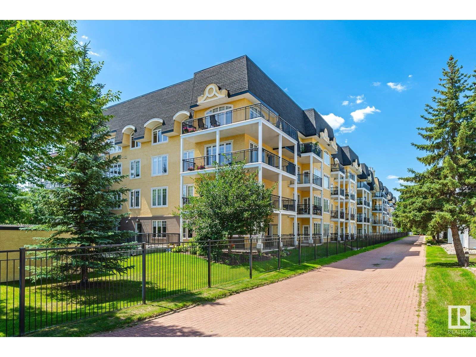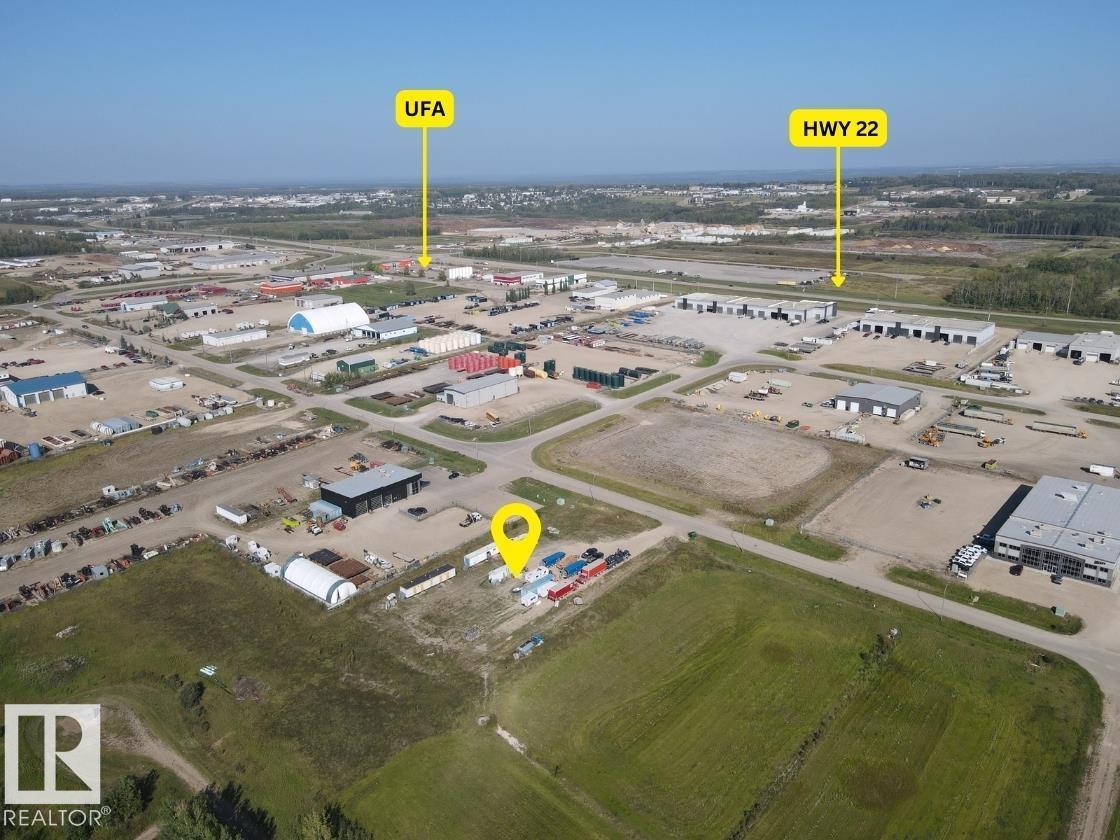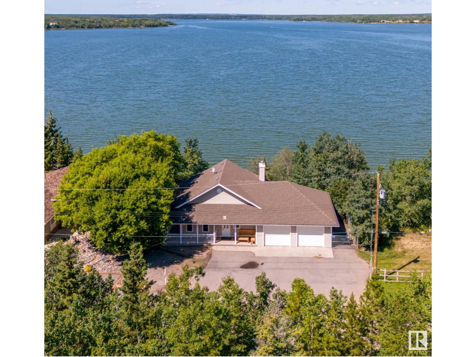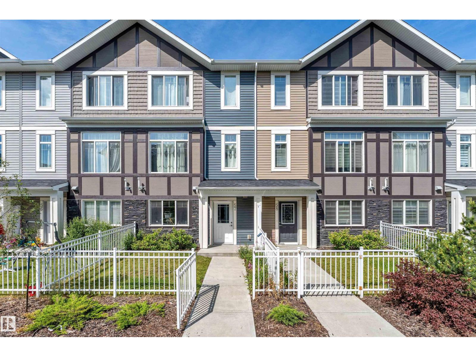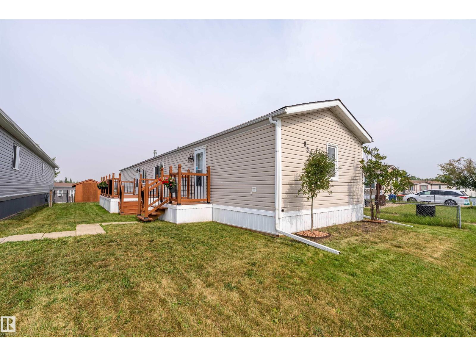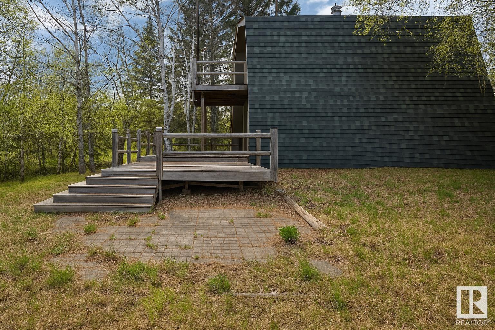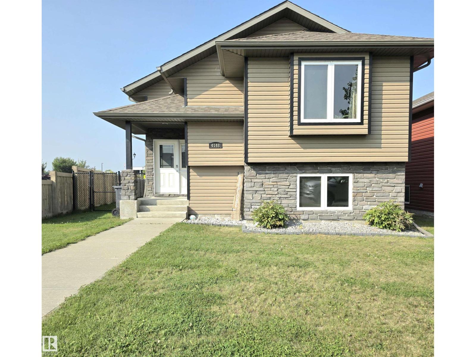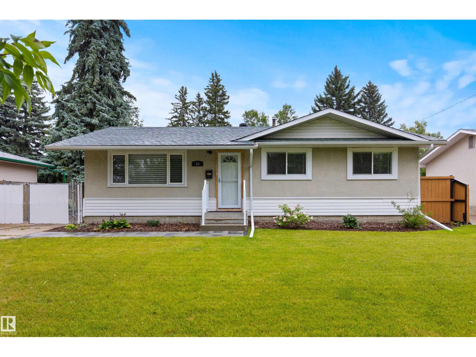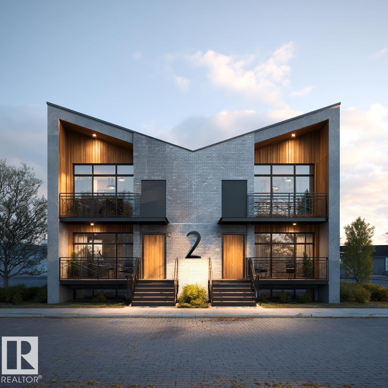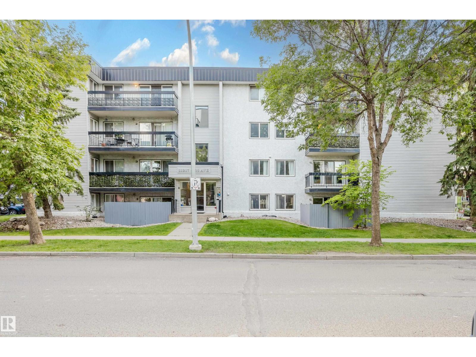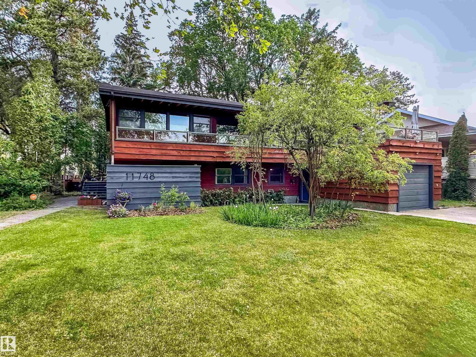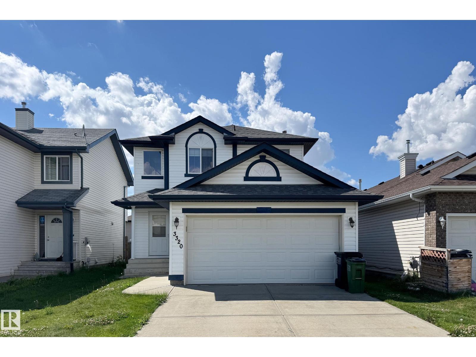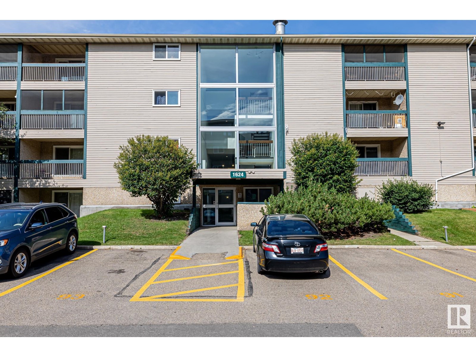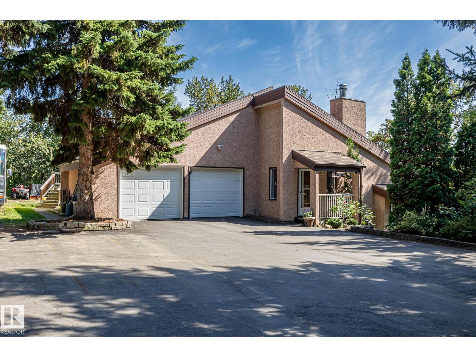179 Centennial Co Nw
Edmonton, Alberta
Welcome to this thoughtfully updated END UNIT at Centennial Court, a bright and welcoming sanctuary nestled in vibrant West Edmonton perfect for first-time buyers and growing families, this 2-storey townhouse must be seen in person to truly appreciate! The main floor features a spacious living area that flows seamlessly into the updated kitchen, which comes complete with newer stainless steel appliances. Upstairs, you will discover three versatile bedrooms and a modern 4-piece bathroom, offering plenty of space for family, guests, or a dedicated home office. One of this home's standout features is the exceptional outdoor living space. Step out into your fully fenced backyard, a private oasis complete with a generous deck perfect for summer barbecues and charming planter boxes awaiting your green thumb. The basement significantly expands your living space featuring a fantastic theatre room, perfect for movie nights as well as a dedicated laundry for added convenience (id:42336)
2% Realty Pro
4036 55 Avenue
Drayton Valley, Alberta
QUICK POSSESSION! A full interior renovation has just been completed! Wonderful Bi-level with 4 Bedrooms, 3 bathrooms, walking distance to Aurora School & backing onto Pease Park. Close to the Northview Pond with great walking trails. The main level has a new kitchen with quartz counters, new custom cabinets & all SS. appliances. The dining room has a patio door to a massive sized deck with a great view of the park. The basement has huge windows offering lots of lighting. There is a flex room for den or exercise room. The lower level has access to the garage and exit to exterior side door. There is a 4th bedroom in the basement and 3 pc. bath. You could make additional changes to have a mother-in-law suite. Such a lively bright home for your family to enjoy time together. The back yard has tasty apples & a firepit. CHECK THIS ONE OUT. IT's A MUST SEE AND READY TO GO! (id:42336)
RE/MAX Vision Realty
#36 45428 Twp Rd 593a
Rural Bonnyville M.d., Alberta
Private and Peaceful Lake Living! Welcome to this charming 1.5-storey Cape Cod-style home at Muriel Lake. White wood finishings create a fresh, airy atmosphere that complements the easygoing, coastal-inspired character. Modern kitchen with ample cupboards, glass display cabinets, eat at island and spacious dining. Cozy living room features a vaulted ceiling, stone-faced wood fireplace and access to a lake-facing covered deck. Main floor includes 2 good sized bedrooms, 4 pc bath and laundry. Upper level offers a bright rec/ flex room and 2 large additional bedrooms. 36' X 24' heated garage has double front parking and a rear workshop bay. .41 acres is beautifully landscaped with mature trees, gravel parking, flower beds, paver stone firepit area and lake access. Huge open environmental reserve to enjoy! Sandy beaches, quadding trails, swimming & water sports... Vacation at home in your own back yard! (id:42336)
RE/MAX Bonnyville Realty
12070 25 Av Nw
Edmonton, Alberta
Welcome to this charming end-unit townhouse in Blue Quill, where comfort meets convenience. The main floor invites you in with a bright kitchen that flows easily into the dining area, perfect for weeknight dinners or weekend brunch. The living room offers a cozy retreat with rich hardwood flooring and a beautiful stone finished fireplace, creating the ideal spot to relax or entertain, with a handy half bathroom nearby. Upstairs, three well-sized bedrooms and a full bathroom provide a peaceful space for rest and privacy. The unfinished basement is ready for your vision, whether you need extra storage, a home gym, or a future rec room. Your private backyard is beautifully landscaped, offering a quiet escape for morning coffee or summer barbecues. Visitor parking is close at hand, and with Century Park transit, parks, shopping, and the Whitemud Creek Ravine just minutes away, this home makes it easy to enjoy both nature and city living. (id:42336)
Maxwell Polaris
4316 45 Av
Bonnyville Town, Alberta
Inviting family home that exudes warmth and comfort! Bright and airy living room with hardwood floors. Charming kitchen with glass display cabinets and large dining area has sliding door that leads to the back deck, providing an ideal spot for outdoor relaxation. 4 bedrooms + 3 baths including a convenient half bath off the back entrance with direct access to the primary bedroom. Basement is fully developed with newer vinyl plank flooring, creating a modern and comfortable retreat with spacious rec room, cozy wood stove, laundry area and plenty of storage space. Upgrades throughout the years include main level paint, kitchen/ dining flooring, trim, shingles & HE furnace. Fenced and landscaped yard, complete with fruit trees, concrete sidewalks and a detached double garage. Paved parking off back alley ensures ample space for vehicles and guests. Perfect Place to Call Home! (id:42336)
RE/MAX Bonnyville Realty
5264 1a Av Sw
Edmonton, Alberta
Terrific home located on a quiet street backing onto a green space with quick access to Anthony Henday. Close to public transit, and walking distance to shopping at Harvest Pointe. Open floor plan with kitchen open to great room and dining room. Spacious kitchen with walk through pantry and stainless steel appliances. Large primary bedroom features a walk in closet and full ensuite bath. Basement is nicely finished with an office and family room and is roughed in for a bathroom. Additional features include main floor laundry, hardwood floors, central air conditioning, fully fenced yard with deck and more. Very well maintained inside and out! For more details please visit the REALTOR’s® Website. (id:42336)
Maxwell Polaris
#23 6004 Twp Road 534
Rural Parkland County, Alberta
ESCAPE TO SUMMER VIEW HEIGHTS! Welcome to your secluded county getaway, perfect for hosting the family and all the RV’s at the same time! Just a short drive west of Spruce/Stony, you’re close to town if you need groceries or Tim’s, but far enough away to see the stars at night and miss the noisy traffic of the city during the day. Property features power, has a septic holding tank, and has a cistern for water. Quick walk to Kokomo Beach. Short drive to golfing nearby, or ice cream from Derby's at Seba Beach! Cherokee 5th Wheel may also be included in sale for the right price. (id:42336)
Maxwell Challenge Realty
#50 9515 160 Av Nw
Edmonton, Alberta
Discover modern comfort and thoughtful design in this beautifully maintained 3-storey townhouse, nestled in the sought-after community of Eaux Claires. Boasting over 1,350 sq ft of stylish living space, this home features 2 generously sized bedrooms, 2.5 bathrooms, and a versatile main floor den. Enjoy an open-concept layout with a bright kitchen, island seating, and ample storage. The primary bedroom features a 3-pc ensuite, while the second bedroom connects to a 4-pc bath with dual access. Upper-level laundry, single attached garage, and visitor parking. Prime location, steps to parks, transit, schools, and Namao Centre. Stylish, functional, and move-in ready! (id:42336)
Initia Real Estate
3126 Watson Gr Sw
Edmonton, Alberta
Absolutely Spectacular WALKOUT, backing a stunning pond/park. Beautifully appointed 3512 sf home w/a 4 car garage for the car enthusiast (5 car potential). Walnut flooring throughout. Luxurious MAIN floor primary bdrm w/access to deck, FP & a spa ensuite w/steam/8 body sprays. The Chef will love the kitchen w/a massive island, B/I espresso machine, top of the line appliances incl Miele/Sub-Zero, butler pantry & an amazing 2nd kitchen- tandoori oven, BBQ grill & deep fryer! You'll love the spacious DR & vaulted LR, perfect for entertaining. Gorgeous FP & amazing ceiling details. Custom bungalow w/over 5600 sf ttl living space- curved stairs to 2nd flr w/2 large bedrms, 3 pc bath & a library w/ BI shelving & could convert to a 3rd bedrm. Bonus yoga rm! F/Fin WALKOUT offers a theatre rm, massive gym, bedrm, family rm w/a wet bar, 3 pc & FP. Located close to ravine trails, schools, restaurants/shopping & access to the Private Leisure Centre (pool, rink, basketball). Home completed 2012. Below Replacement cost (id:42336)
RE/MAX Elite
2627 200 St Nw
Edmonton, Alberta
This beautiful well kept 2 storey home built by Coventry offers a total of 3 bedrooms & 3 bathrooms and is located in the community of the Uplands. The entrance leads you to the open concept layout main floor with 9’ ceiling. The beautifully designed kitchen features ceramic tile backsplash, stainless steel appliances, quartz counter tops, plenty of cabinets and a large pantry. The living room is spacious and includes an electric fireplace and large window facing the backyard that brings in lots of natural daylight. From the dining area, a door leads out to a large upgraded tiered deck and beautifully landscaped & fenced yard. The main level is completed by a 2 pc bathroom. Upstairs the primary bedroom includes a 5 piece ensuite with double sinks and a walk-in closet. The upstairs is completed with 2 good size bdrs, main bath, bonus room and laundry for convenience. Double attached garage is also included and the home has great curb-appeal. Close to schools, transportation and all amenities. (id:42336)
Century 21 Masters
4706 45 St
Bonnyville Town, Alberta
Welcome to your new home! This charming bungalow is nestled in a wonderful neighborhood that's perfect for family living. Comfortable main floor plan featuring a warm & inviting living room with wood feature wall & brick-faced wood fireplace, perfect for cozy evenings. Charming & bright kitchen offers potential for customization & separate formal dining. 5 bedrooms & 2 bathrooms, ensuring plenty of space for everyone. Full basement has been thoughtfully developed & includes a second kitchen, rec room, laundry facilities, an office, ample storage space & cold room. Over the years, the property has seen various upgrades, including some flooring, shingles, hot water tank, high-efficiency furnace & siding. Huge lot is partially fenced & landscaped with mature tree, flower beds, extra parking off back alley & a detached double garage with newer roll-up doors & a concrete front driveway. Great location close to elementary school, swimming pool, parks & shopping. Convenience & Comfort. (id:42336)
RE/MAX Bonnyville Realty
#23 2815 34 Av Nw
Edmonton, Alberta
A rare opportunity awaits you in the quiet, gated community of The Trails of Millcreek Estates. Situated on a large corner lot is this immaculate, walkout bilevel, featuring stunning garden landscaping. The interior is elegant with soaring vaulted ceilings, beautiful hardwood flooring, & custom cabinetry. The main floor is ideal for hosting with an impressive chefs kitchen, dining space & a large living room with cozy gas fireplace. Tucked away is a main floor office for your convenience. Up a couple stairs the primary oasis offers a jacuzzi & shower, private toilet, & walk in closet with custom built ins. The lower level is a brightly lit & inviting walkout leading to the back patio - surrounded by flowering trees for privacy. Every season is cozy & inviting with floor to ceiling windows and an additional gas fireplace. The basement living is complete with an extra large bedroom & 4 piece bath. Finally, the double attached garage ensures your comfort & convenience. THIS is what you've been looking for! (id:42336)
RE/MAX Excellence
4318 44 Av
Stony Plain, Alberta
NOT YOUR AVERAGE DUPLEX WITH UPGRADES AND CHARACTER! This beautifully UPDATED single-family offers approx. 2000 sqft of FINISHED living space on a large CORNER LOT with tons of side street parking and BACK ALLY ACCESS. Located close to schools, skating rink and playgrounds, it's perfect for families or anyone seeking comfort and convenience. 3+1 bedrooms, 2 bathrooms up, 1 bedroom converted to laundry(easy to revert) and 4th bedroom downstairs, 2-3 piece baths, CUSTOM KITCHEN with SOLAR LIGHT, ample of cabinetry and space for a built-in-dishwasher, TRIPLE PANE WINDOWS ('19), NEW ROOF('20) with 50 YEAR SHINGLES, New interior/exterior doors, gas fireplace upstairs and wet bar downstairs. Enjoy the COVERED DECK with WOOD burning fireplace. RV parking! Plumbed for central vac, 220 WIRING, Sewer line liner (20yr ROOT FREE guarantee, Transferable), and Laundry plumbing still in place downstairs for easy relocation. A PERFECT blend of modern comfort, space and value! (id:42336)
Century 21 Masters
1553 33a St Nw Nw
Edmonton, Alberta
Located in the highly sought-after community of LAUREL, this stunning home with a FINISHED BASEMENT offers the perfect blend of comfort and functionality. The main floor has a dining area, kitchen, a light-filled living room, and a handy half bathroom. The deck and fully landscaped yard are ideal for outdoor living. Three spacious bedrooms are available upstairs, including two more with shared bathrooms and the main suite with an ensuite. Ideal for extended family. (id:42336)
Maxwell Devonshire Realty
#28 2922 Maple Wy Nw Nw
Edmonton, Alberta
Your Perfect Townhouse Awaits! Move in tomorrow, a quick possession is available! Stay cool with A/C, enjoy modern finishes & an unbeatable location - just blocks from lakes, shops, schools & parks in a well-maintained condo community. Step inside & be impressed by the bright, spacious layout with big windows & an impressive kitchen with quartz counters, plenty of cabinets & an eating bar at the island overlooking the dining area. A convenient 2-pce bath & laundry is on the main floor. Upstairs you’ll find 3 bedrooms, including a dreamy primary suite with a walk-in closet & 4-piece ensuite, plus another full 4-piece bath for the family. You’ll love the large double garage to keep the car warm in the winter. Outside, relax or entertain on your private patio - perfect for BBQ nights, summer evenings, or a quiet morning coffee. This home combines style, comfort & convenience. It’s the perfect space for families to grow, create memories & enjoy life to the fullest! Don’t miss out on this amazing opportunity! (id:42336)
RE/MAX Real Estate
3233 16a Av Nw
Edmonton, Alberta
Available with quick possession, North Facing, Pond View, Fully upgraded, Former Pacesetter Show home. Recently PAINTED, NEW CARPET and LED lighting gives feeling of a newly built home. This 2 Storey offers 3 bedroom, 2.5 bath, Den, Bonus room. Main floor has Living area with fire place over looking south facing fenced back yard, Dining area has high Vaulted ceiling with windows and patio door leading to good size fenced backyard. Kitchen offers lots of cabinets, SS appliances, Island with Granite counter top and walk through Pantry that could be converted into Spice Kitchen if needed. Heated Garage, Mud room Completes main floor. Upper floor has Primary bedroom with ensuite and walk in closet. Other 2 bedrooms shares main washroom. Wide hallway leads to Bonus room with vaulted ceiling, Laundry on upper floor for convenience. In-built Sound System with separate controls, Central AC. Low Level DECK. SEPARATE ENTRANCE to Unfinished basement with in-floor heating waiting for your plans. (id:42336)
Royal LePage Arteam Realty
1218 Plum Bend Bn Sw
Edmonton, Alberta
NEW HOME OWNER ALERT! Welcome to this 2024, built by Excel Homes 35 year builder, w/over 2100 sf of living space, the Emerson half duplex w/FULLY FINISHED LEGAL BASEMENT SUITE! Walk up to this DOUBLE FRONT ATTACHED GARAGE on one of the LARGEST duplex lots in THE ORCHARDS AT 499 SQM's! Upon entering you are greeted with 9 FT ceilings, LVP flooring, quartz counters in kitchen, SS appliances incl fridge, stove, dishwasher built-in & OTR microwave.The kitchen opens to the spacious nook and adjacent is the living room. 1/2 bath completes the main. Upstairs is carpeted wth 3 BR incl LARGE Primary with full ensuite. Laundry room and full bath finish the 2nd floor. SEPARATE ENTRANCE (CONCRETE WALKWAY) to the LEGAL SUITE finished by the builder. 1 bedroom, full bath, full kitchen with SS appliances and stacked laundry. INCLUDES WINDOW COVERINGS! Property is GREEN BUILT. Help pay your mortgage with the FULLY FINISHED BASEMENT LEGAL SUITE. WARRANTY, LOCATION, QUALITY, AFFORDABLE! Close to all Amenities. DON'T DELAY! (id:42336)
Century 21 Signature Realty
251 Range Road 20
Rural Parkland County, Alberta
Discover your own sanctuary tucked away in the highly sought-after community of Spring Lake. This cozy 4-season retreat has 1-bedroom, 1-bathroom, and is an oasis for the soul offering the perfect blend of comfort and nature. Hideaway from the hustle and bustle while being a short drive to Stony Plain. Surrounded by mature trees makes this setting the perfect place to recharge, reconnect, and breathe. Step inside to a welcoming interior that's perfect for year-round living or a weekend getaway. An open layout and thoughtful design maximizes the space while creating a warm and inviting atmosphere with large windows allowing natural light to spill in. Outside, you'll enjoy the true beauty of country living with access to Spring Lake's lakefront and resort lifestyle. Perfect for paddleboarding, a pontoon, kayaking, swimming, etc. Whether you're looking for a full-time residence, an investment for short or long-term tenants, or a country cabin, this home is a slice of paradise waiting for you! (id:42336)
The Good Real Estate Company
52 Greystone Dr
Spruce Grove, Alberta
2 bedroom bi level located at the popular Grove Meadows community in Spruce Grove. Basement fully finished with extra bedroom and bathroom. Double detached garage. Corner lot. Close to schools, bus, playground with easy access to Highway 16. Judicial sale. Property to be sold as is and where is. No warranties or representations. (id:42336)
RE/MAX Elite
10629 96 St Nw
Edmonton, Alberta
INVEST IN DOWNTOWN 10 bedroom home! Two-story home featuring 10 rooms and 3 shared bathrooms. 3 of the bedrooms rooms are larger. The breakdown: 4rooms on the main flr, 3rooms on 2nd flr, and 3rooms on the lower level. Each floor has a separate exterior exit. each room has its own refrigerator, microwave, larger units have a stove. Shared laundry room, sinks, and bathrooms. INCLUDED: face recognition security system, fire alarm system, and ongoing updates* *owner has a licence* Steps to a pharmacy/store, Just blocks from downtown, Ice Dist, LRT & transit, Colleges, Royal Alex hosp, Kingsway Mall, the Stadium & rec ctr/pool. Tons of restaurants & Entertainment, schools, shops & services nearby. a great investment opportunity in downtown Edmonton. (id:42336)
Local Real Estate
9420 228 St Nw
Edmonton, Alberta
WELCOME to this beautiful 2-storey home, with FINISHED BASEMENT, AC, 4 BEDROOMS UPSTAIRS, & a HUGE YARD that is straight out of a magazine!! Step through your front door & you will instantly fall in love! Your main floor boasts open concept living with a stunning kitchen with large island & walk through to your mudroom. You have plenty of space with in your living room with large windows to let the natural light pour in. Upstairs features 4pc bath, laundry, & 4 bedrooms, including your primary suite with spa-like ensuite & TWO walk in closets! Your fully finished basement adds even more space with a 4 pc bathroom, generous family room, & space for your gym. Step outside to your DREAM BACKYARD—situated on a large PIE-SHAPED LOT with stunning landscaping that you will want to spend all your time outside in! Host family & friends on the expansive composite deck complete with pergola & remote-controlled screens, or enjoy a quite fire in the corner of your yard. This home & yard is ONE OF A KIND! WELCOME HOME! (id:42336)
RE/MAX Professionals
13518 162a Av Nw
Edmonton, Alberta
Are you looking for an elegant lifestyle house in Carlton? This house is for you. This 2443 sqft house features 2 bdrm and 2.5 bthrm. The main floor welcomes you with a bright big foyer, ad den and breath-taking open concept to the liv / area with beautiful hardwood flooring. It offers spacious living room with huge windows that allow plenty of natural light & a white stone feature wall w/ insert fpl. opens to a contemporary kitchen st/st appl, stunning granite countertops & White cabinets. A corner pantry leads you to the laun/rm & the gr. You can enjoy your morning coffee with a lot of natural light in the eating area that overlooks a gazebo on the deck and fully stoned landscaped backyard. Upstairs offers 3 bright bdrms, a good sized 4 pc bthrm, and a spacious bright bonus/ rm. M/bdrm has 5 pc ensuite w/separate wide stand up shower and spacious soaking tub to relax after long working days. Unspoiled bsmt needs your ideas. Walking distance to schools, trans & shopping centers. It is a 10/10. (id:42336)
Professional Realty Group
#111 9820 165 St Nw
Edmonton, Alberta
Welcome to The Vanier – a vibrant, NON-SMOKING building with a wonderful community feel, and your pets are welcome too! Amenities include; social room, gym, games room, library, guest suite, & even a car wash! This original owner unit has been beautifully maintained and features brand new paint and carpets throughout. The kitchen's perfect for entertaining with lots of cabinet space and upgraded stainless steel appliances. The connecting dining and living room is filled with light, and leads onto your private patio area with gated access onto green space. The Primary suite can accommodate any size bed and has two large closets. There is also a large in-suite laundry with storage space, and underground parking with another large storage cage. The Vanier is not just a place to live; it's a place to thrive, socialize, and make memories. This is where your new chapter begins. Where neighbors become friends, and life is full of fun-filled moments. (id:42336)
Rimrock Real Estate
2718 64 St
Drayton Valley, Alberta
Exceptional opportunity to acquire 1.59 acres of industrial land located on the west edge of town in the Brazeau Business Park. This prime parcel offers an excellent location with quick access to Highway 22, making it an ideal location for a wide range of commercial industrial developments. Situated within a well-established business park, the property benefits from nearby services and infrastructure, with utilities available or close to the lot line. The site is flat, highly usable, and ready for development. With its strategic location and direct access to a major transportation corridor, this property is perfectly positioned for businesses seeking ease of access, and room to grow. Whether you're expanding your operations, building a new facility, or investing in future growth, this parcel presents a rare opportunity in a high-demand commercial area. The lot dimentions are 545.46 ft. X 126.88 ft. (id:42336)
Century 21 Hi-Point Realty Ltd
6 61212 Range Road 463
Rural Bonnyville M.d., Alberta
Priceless endless sunset views on lakefront Moose just 5 min from Bonnyville. Custom built hillside bungalow maximizing the flowing sunshine in with all the windows and open concept layout. Kitchen has that centralize working island surrounded by plenty of quality cabinets and even more pantry storage at the entry closets / laundry on way to attached heated double garage. One bedroom with 2 pc ensuite on main and a huge spa bathroom with claw foot tub & shower. All on one level! Going on down to the lower level, again numerous windows to capture all that natural light and view of the water and mature trees to the west. Upgrades: shingle 2020, HE furnace, water pump& hot water on demand 2021, cistern in garage 2025, water treatment system just serviced. Sandy beach and lake water level drops quickly so a short dock. Moose lake is famous for it's fishing and boating and continuous shoreline. (id:42336)
RE/MAX Bonnyville Realty
2366 Ware Cr Sw
Edmonton, Alberta
This is a beautiful home in the prestigious community of Windermere, with over 2,200 sq ft of living space. This stunning home offers hardwood floors, a bright kitchen with walk-in pantry and eat-up bar, and a living/dining space overlooking a green backyard. The main floor includes the double attached drywalled garage, laundry, half bath and a versatile den. Upstairs, you’ll find a luxurious primary suite with ample space for a king-sized bed, a large walk-in closet, and a private ensuite bathroom. Down the hall are two additional well-proportioned bedrooms and another full bathroom. The fully finished basement offers a spacious family room, a comfortable bedroom with its own walk-in closet and a private bathroom that is perfect for guests. This neighbourhood is walking distance to shopping centres, parks, 10 mins from the recreation centre and close to various schools (Constable, St. John XXII, Lillian Osbourne etc.). (id:42336)
Maxwell Polaris
10734 92 St Nw
Edmonton, Alberta
INVESTMENT OPPORTUNITY 10 bedroom home downtown! 2.5story home featuring 2 shared living spaces with kitchen & bathroom, and a separate living space on the top floor. 10 bedrooms in all: 4bdrms on main flr, 5bdrms on 2nd flr, and 1bdrm on 3rd floor. Each floor has exterior door exit to deck/stairs facing residential and street view. Basement contains laundry & utilities, plus rooms used for storage. 8ft tall fenced back yard with vehicle gate access, and iron gate & fence on front yard. *comes with face recognition security system, fire alarm system, and other updates like newer furnace & ongoing updates/renos throughout* *owner has a licence* Just blocks from downtown, Ice Dist, LRT & transit, Colleges, Royal Alex hosp, Kingsway Mall, the Stadium & rec ctr/pool. Tons of restaurants & Entertainment, schools, shops & services nearby. DON'T MISS OUT on this investment opportunity! (id:42336)
Local Real Estate
12127 61 St Nw
Edmonton, Alberta
This Montrose bungalow delivers comfort, style, and updates that make everyday living easy. The main floor features original hardwood, plenty of natural light from updated windows, and a sleek kitchen with slate flooring, stainless steel appliances, and a gas stove for the home chef. Downstairs, enjoy a cozy rec room plus a spacious bedroom with walk-in closet and ensuite showcasing a terrific shower. In-floor heating runs through all bathrooms, the kitchen, hallway, and the entire basement for year-round comfort. New major upgrades include a new furnace (2024) and high end Rinnai on-demand hot water (2023). Step outside to your backyard retreat with space for it all—RV parking, an oversized single garage, and a powered shed, perfect for hobbies & storage AND the sewer-line has been replaced too! This is a home where you can truly spread out and enjoy both indoors and outdoors. (id:42336)
Century 21 Masters
57 2215 24 Street Nw
Edmonton, Alberta
LISTED AT UNBEATABLE PRICE-Welcome to a beautifully designed 3-storey townhome offering over 1,470 sq ft of above-grade living space, combining comfort, functionality, and style in the heart of Edmonton’s vibrant Laurel community. Upon entry, you’re greeted by a spacious foyer and a versatile unfinished space perfect for a home gym, office, or storage, alongside a dedicated utility room. Upstairs on the main level, enjoy open-concept living with a generous living room (199 sq ft) filled with natural light, a stylish kitchen (134 sq ft) featuring ample cabinetry and prep space, and an adjoining dining area (98 sq ft) – ideal for entertaining. A 2-piece powder room and in-suite laundry add everyday convenience. The top floor hosts three well-proportioned bedrooms, including a primary suite (139 sq ft) with a private 3-piece ensuite and walk-in closet, plus two additional bedrooms and a 4-piece main bath—perfect for families or guests. This home features modern design, thoughtful layout, and is steps away (id:42336)
Nationwide Realty Corp
7135 46a St St
Beaumont, Alberta
Exceptional Brand New Single Family with legal suite in Le Rêve Built by Sterling Homes - This detached single-family home offers 3 beds, 2.5 baths upstairs plus a fully legal 1-bed basement suite—already rented out for immediate income! Quartz countertops throughout, LVP flooring on the main floor and upper wet areas, and plush carpet upstairs. Basement suite features LVP in living area and carpet in the bedroom. Includes full Samsung stainless steel appliance packages for both units (2 stoves, 2 dishwashers, 2 fridges, 2 OTRs, 2 laundry sets). Green Built Certified for energy efficiency with lower utility bills. Features include HRV system for fresh, clean air, 2 furnaces and independent ventilation for both units Smart home features: Ring doorbell, smart thermostat, and keypad lock. Alberta New Home Warranty in place: 2 yrs systems, 5 yrs envelope, 9 yrs structure. Located right off 50 St with quick access to Edmonton and all amenities. Front landscaping will be completed by the current homeowner! (id:42336)
Century 21 All Stars Realty Ltd
835 53222 Rge Rd 272
Rural Parkland County, Alberta
*1207 sqft *3 Bedrooms *2 Baths * Totally Renovated 2025 *Brand New *Shingles *Windows *Furnace *Hot Water Tank *Vinyl Plank Flooring **Appliances *Kitchen (Cabinets, Waterfall Countertop, Sink, Faucet & Taps, Hardware, Tile Back Splash) *2 Fully Renovated Bathrooms *Fully Painted *Interior Doors *Interior Lighting/Ceiling Fans *Exterior Lighting *Deck & Porch Railings/Stain *Vinyl Side Skirting *Keyless Entry on All Exterior Doors. New Owner & Pets need approval from Park Management. A Community Fire Hall and Volunteer Fire Department * Community Centre * Parkland Village Elementary School (K-6) * Before & After School Care * 3 Large Playgrounds * Picnic Areas. 5m Access to Spruce Grove's Amenities * 5m Access to Yellowhead Hwy (16).*Ready to Move In *Quick Possession… Don’t blink twice or this beauty will be GONE (id:42336)
Royal LePage Noralta Real Estate
329 60417 Rng Rd 124
Rural St. Paul County, Alberta
Just a scenic 2-hour drive from Edmonton, this charming cabin offers the perfect place to unplug and unwind. Nestled in a tranquil setting, this inviting 2 storey retreat combines rustic character with everyday comfort. Step inside to a bright and airy living area leading to peaceful deck; ideal for morning coffee or evening chats. Three cozy bedrooms provide plenty of space for weekend guests or family getaways. This property is move-in ready for your next adventure. Stroll just minutes to access the lake for swimming, bonfires, or lazy afternoons by the water. Whether it’s fishing, boating, or exploring the nearby provincial park, this quiet cabin on a no-through road is your gateway to lakeside living. (id:42336)
Royal LePage Noralta Real Estate
#411 12831 66 St Nw
Edmonton, Alberta
Affordable 1-bed, 1-bath apartment with 522 sq. ft. of functional living space. Features include a galley kitchen, spacious bedroom and an oversized west-facing balcony to enjoy evening sunsets. Located in Hollyburn Towers, this secure, concrete building has seen numerous updates, including reinforced balconies, refreshed common spaces, security cameras and dual elevators. This property is steps from public transit, schools, shopping, parks, and the Belvedere Transit Centre - ideal for anyone seeking affordable ownership or an investment property. (id:42336)
RE/MAX Excellence
4148 41a Av
Drayton Valley, Alberta
Welcome to your ideal starter home—or smart upgrade! This fully finished bi-level offers the full package: a walk-up basement, double finished garage, and a layout that’s as functional as it is inviting. Upstairs features vaulted ceilings, laminate flooring, and an open-concept design perfect for both daily life and weekend hosting. Kitchen, dining & living areas flow effortlessly, while the dining room opens to a spacious deck with a clear view of the Powerhouse Campus. Fire up the BBQ (natural gas hookup available) and enjoy those peaceful evenings in style. The primary bedroom includes a large walk-in closet, and the roomy front entryway has space for the whole family to kick off their boots without a traffic jam. Downstairs, the bright walk-up basement features two more bedrooms—one with a walk-in closet—a cozy family room with in-floor heating, 9’ ceilings, and a dry bar with a fridge that’s ready for movie nights, game days, or impromptu happy hours. Thoughtfully fenced for family and furry friends. (id:42336)
RE/MAX Vision Realty
35 Stanley Dr
St. Albert, Alberta
APPEALING FROM ALL ANGLES! AT $459,900, HOMES AS GOOD AS THIS ARE IN SHORT SUPPLY! Located on a quiet street in STURGEON HEIGHTS, this well maintained 3 Bed + 2 Bath, 1056 sq.ft. Bungalow is sure to impress. Highlights include a functional floor plan with hardwood and ceramic flooring throughout, beautifully upgraded window coverings, new appliances (2021-2024 with the exception of the dishwasher & fridge), newer windows, newer shingles (2018), High Efficiency Furnace (2021), new Hot Water Tank (2024), Insulation upgraded to R-50 (2021), a primary bedroom with a walk-in closet and a partially finished basement. Walking through, you'll appreciate the comfort & warmth that this family-friendly home has to offer. Complete with a large, professionally regraded lot featuring a long driveway and ample room for a future garage, with plenty of yard space for the kids to roam. Steps to playgrounds, the expansive walking trail system and easy access to Anthony Henday Drive. WE INVITE YOU TO MAKE YOUR MOVE. (id:42336)
RE/MAX Elite
302 Telford Co
Leduc, Alberta
CUTE AS A BUTTON....THIS COMPLEX IS SO WELL MAINTAINED...FRESH PAINT ON THE WALLS....NEW CARPET UPSTAIRS.....EPIC LITTLE YARD....3 bedrooms/1.5 bathrooms....~!WELCOME HOME!~ Beyond easy access to everything, there is a reason these don't come for sale often (such great units!). Clearly new sidewalks and fences/ from there you enter the private yard, has small grass area with also the perfect deck to sit back and park the bbq and chairs. Classic entrance with large closet, ahead to the right is the galley style kitchen, and large dining room... to the left is the family room (even an electric fireplace sitting in the corner). Upstairs you'll feel the lush carpets (brand new:) 3 bedrooms, big closets, and the full bathroom. Basement is unspoiled, with so many options.. huge rec room, laundry...and perfect storage etc. Come see for yourself! (id:42336)
RE/MAX Elite
#105 6212 180 St Nw
Edmonton, Alberta
Come check out this cozy and spacious 2 bedroom apartment. You walk into a large front entrance, open and spacious living room with plenty of sunlight. Good size dining room, Galley kitchen to serve all your cooking needs. Main bedroom with walk in closet and ensuite bathroom. There is a good size 2nd bedroom. The furnace room and storage room are located near the front entrance.There is a large patio with access to the park right out side your gate. Amazing location, close to shopping, transit, Henday and Whitemud. (id:42336)
B.l.m. Realty
9607 72 Av Nw
Edmonton, Alberta
A RARE INVESTMENT OPPORTUNITY IN THE HEART OF HAZELDEAN, Edmonton’s favourite community! Nest Infills presents this ONE-OF-A-KIND modern 8-UNIT PRE-CONSTRUCTION development steps from the vibrant Ritchie Market and scenic Mill Creek Ravine Pathway System. Built for the investor, this mix includes 4 two-bed/1.5 bath units, and 4 one-bed/1 bath basement units. SMART, ENERGY-EFFICIENT SYSTEMS keep operating costs as low as $95/mth, with superior insulation slashing winter utilities. Interiors feature QUARTZ counters, custom cabinetry, designer lighting, HRV, on-demand hot water, A/C installed, and smart tech including keyless entry & built-in WiFi. Landscaped green space, and select front porches enhance tenant experience. In Edmonton’s most walkable, high-demand neighbourhood—modern living engineered for maximum ROI. (id:42336)
Exp Realty
9818 81 Av Nw
Edmonton, Alberta
A RARE INVESTMENT OPPORTUNITY IN THE HEART OF RITCHIE, Edmonton’s favourite community! Nest Infills presents this ONE-OF-A-KIND modern 5-UNIT PRE-CONSTRUCTION development steps from Ritchie Market & Mill Creek Ravine. Built for the investor, this mix includes 1 three-storey home (2 bed/1.5 bath), 2 two-bed/1.5 bath units, and 2 one-bed/1 bath upper units—all with main living areas above grade (no basement kitchens/living rooms) to maximize appeal and rents. SMART, ENERGY-EFFICIENT SYSTEMS keep operating costs as low as $95/mth, with superior insulation slashing winter utilities. Interiors feature QUARTZ counters, custom cabinetry, designer lighting, HRV, on-demand hot water, A/C installed, and smart tech including keyless entry & built-in WiFi. Landscaped green space, and select front porches enhance tenant experience. In Edmonton’s most walkable, high-demand neighbourhood—modern living engineered for maximum ROI. (id:42336)
Exp Realty
17737 64a St Nw
Edmonton, Alberta
Oh wow! Just wow!!! This gorgeous 2 Story home comes with a gargantuan pie shaped yard, RV parking, and a hard to find 3 car garage. Garage? More like the ultimate man cave! You really need to see this garage to believe it. The deck & fence are both vinyl, meaning no maintenance. Inside the house has been meticulously kept. From the quartz counters to the bright, open floorplan... you're going to love living here. It's a great entertaining home, and at the same time it's a cozy, comfortable space for quiet private time. You won't lack for storage, there's more cupboard and counter space than you'll need, and the upstair laundry room is deep and convenient. Add in AC, meticulous maintenance, and a quiet street with amazing neighbours... what you've got is a recipe for happiness. Your happiness. Right here in your new home. (id:42336)
Homes & Gardens Real Estate Limited
#106 11217 103 Av Nw
Edmonton, Alberta
This former show suite in Oliver Manor offers a great mix of comfort and convenience in one of Edmonton’s most walkable communities. Inside, you’ll find an open layout with hardwood floors and plenty of natural light. The living room flows out to a private walk-out patio — a perfect spot to enjoy your morning coffee or host a summer BBQ. The bedroom is spacious enough for a full king-sized bed, and the in-suite laundry adds everyday convenience. Oliver Manor is a well-kept building in an unbeatable location, close to groceries, restaurants, transit, and downtown. Whether you’re a first-time buyer, downsizing, or looking for a low-maintenance lifestyle, this home checks all the boxes. (id:42336)
Exp Realty
6222 11 Av Nw
Edmonton, Alberta
Opportunity awaits in family-friendly Sakaw. Visit the REALTOR®’s website for more details. This charming 3-bedroom bungalow in a cul-de-sac is the perfect setting for a great project. Ready for renovation, this house makes detached living affordable & has the right back door stairwell configuration for suite potential. This property is being sold without representations or warranties, but does have improvements you can see during your viewing. Sakaw is a family friendly neighbourhood with great access to amenities at Millwoods Towne Centre, Millwoods Recreation Centre & Grey Nuns Hospital. From here, it's easy to get in and around Edmonton with Whitemud & Anthony Henday Drive. If you're looking for a property that's ready for you to put your personal touch on it for your family, or an affordable detached rental property with the right setup to do a basement suite, then this home might be your home. (id:42336)
RE/MAX River City
330 Rehwinkel Cl Nw Nw
Edmonton, Alberta
Cameo Park – developed by Brass III in the Rhatigan Ridge area. An oasis for you in this exclusive 18 + adult living, “not a condo”! You are going to love the secluded sunroom and deck! This freshly painted 1225 sq.ft half duplex bungalow is central air conditioned with 5 new appliances. Kitchen and baths were renovated in 2024. The main floor living and dining has vaulted ceilings with 3 skylights for natural light, tiled gas fireplace and glistening polished hardwood floors. Spacious primary bedroom has 3 piece ensuite, and walk-in closet. The second bedroom is also a good size. Also a 2nd - 3 piece bathroom on the main as well as washer and dryer. The basement is finished with one bedroom, flex space, 3-piece bath and an abundance of storage. The HOA fee covers lawn cutting and snow removal. There is also an underground sprinkler system. Your going to love the convenience of the front drive double attached insulated garage. Good access to shopping, restaurants, and Whitemud Freeway. (id:42336)
Logic Realty
11748 University Av Nw
Edmonton, Alberta
9,800 SQFT LOT, MID-MOD DESIGN, GORGEOUS VIEWS IN WINDSOR PARK! Incredible investment - live, rent, renovate or redevelop! The architecturally distinct Lord Residence is eligible for historic designation and up to $100k in funding. Extensive upgrades include: new kitchen, new roof, 200Amp electrical service, vaulted ceilings, oversized windows with treed views, and a distinctive open layout. The upper level features an open lobby, huge living and dining areas, galley kitchen with quartz counters, waterfall island and KitchenAid Professional Series stainless appliances, a king-sized primary with 4pc bath, and an office. The lower (ground) level includes three more bedrooms, a family room, and a 4pc bath. Carefully preserved original character-wood walls, vintage lighting, cork flooring, and built-ins-blends with modern upgrades. Dimensions: front of lot 85', back 63.6' x sides 135' and 132'. Zoned for the top rated Windsor Park Elementary School and steps to the U of A & River Valley. (id:42336)
RE/MAX Real Estate
1075 Mcconachie Bv Nw
Edmonton, Alberta
Beautiful 1,710 sq.ft 3-bed, 2.5-bath, two-storey home in family-friendly McConachie with a double detached garage! This lovely home boasts fresh paint throughout and brand-new carpet with premium underlay. The open-concept main floor features a bright living room with rich dark maple hardwood, a dining area, a modern kitchen with wood cabinetry, granite countertops, a massive island, and stainless steel appliances, plus a sleek tech nook—ideal for working from home. Upstairs, three generous bedrooms await, each with plush new carpeting, alongside a stylish 4-piece main bath. The primary suite impresses with vaulted ceilings, a large walk-in closet, and a luxurious 4-piece ensuite with soaker tub and separate shower. The unfinished basement includes rough-in plumbing for a future 3-piece bath. Enjoy morning coffee on the lovely front porch or the south-facing 2-tiered deck with gazebo. Located steps from schools, parks, walking trails, and transit. Available for quick possession! (id:42336)
Exp Realty
3320 20 St Nw Nw
Edmonton, Alberta
Fully renovated 4-bedroom home in desirable Silver Berry offering over 2,000 sq. ft. of refined living space. Highlights include a master suite with custom dresser, 3 elegant bathrooms, a modern kitchen, formal dining room, main-floor laundry, and a spacious living area. The fully finished basement offers potential for a side entrance and second kitchen. Prime location near Whitemud Drive, Anthony Henday, and major business hubs. (id:42336)
Maxwell Polaris
#310 1624 48 St Nw
Edmonton, Alberta
RENOVATED, 2 BED 1 BATH with a TANDEM STALL (Rare for this complex), an open concept kitchen, spacious east facing balcony on the 3rd floor of this quiet, clean, tucked away building! With NEW floors plus baseboards (2025), a beautifully maintained kitchen with tons of storage, newer paint and a fantastic layout this property is great for first time home buyers or downsizers! With a walk in closet in the primary bedroom, huge storage space off the front entrance, and a very spacious living/dining area, this is a very enjoyable space, with tons of natural light from the east facing balcony! Other perks include LOW CONDO FEES, ELEVATOR, and a short walk to the laundry room (same floor). You do not want to miss this one! (id:42336)
Logic Realty
#19 53117 Rge Road 14 Nw
Rural Parkland County, Alberta
Set on a 0.52 acre lot with private shoreline, this lakeside retreat in gated Valaspen Place offers rare access to Hubbles Lake, one of Alberta’s most pristine spring-fed lakes with crystal-clear waters and a no-motorboat policy for peace and privacy. Over 3600sqft of living space 4 bedroom 3.5 bathroom hillside split blends comfort and nature with vaulted cedar ceilings, sunlit open spaces and sweeping lake views. Outdoor living includes a wraparound main deck, upper balcony and shaded walkout patio ideal for entertaining or relaxing. Recent upgrades feature a new metal roof with lifetime guarantee and fresh paint for worry-free ownership. A heated double garage, abundant parking welcome RVs and recreational vehicles, while the upper-level nanny suite with private entrance and kitchenette provides versatility for multi-generational living or long-term guests. From sunrise paddleboarding to sunset gatherings, this home is ideal for families, seeking the Hubbles Lake lifestyle. (id:42336)
Real Broker






