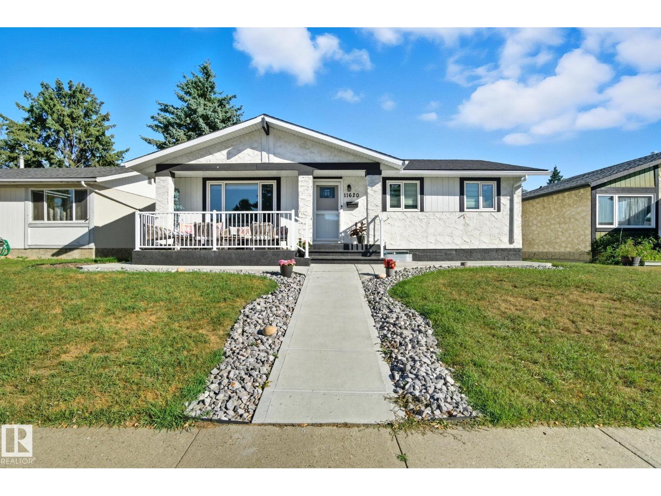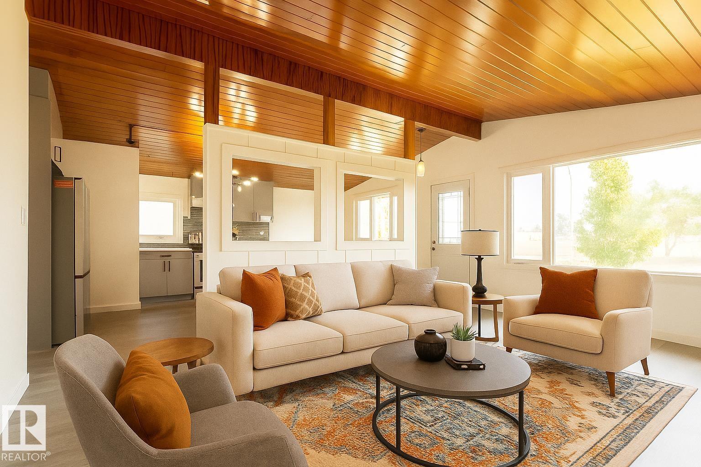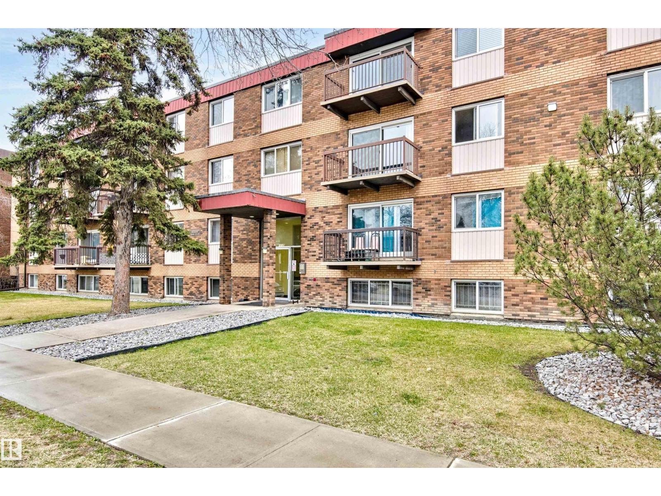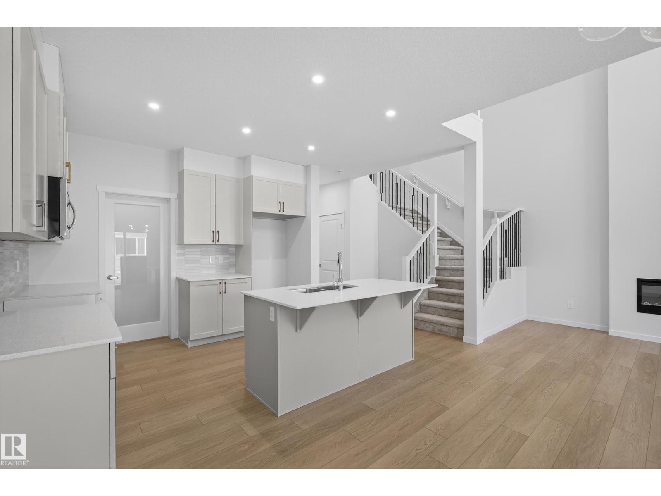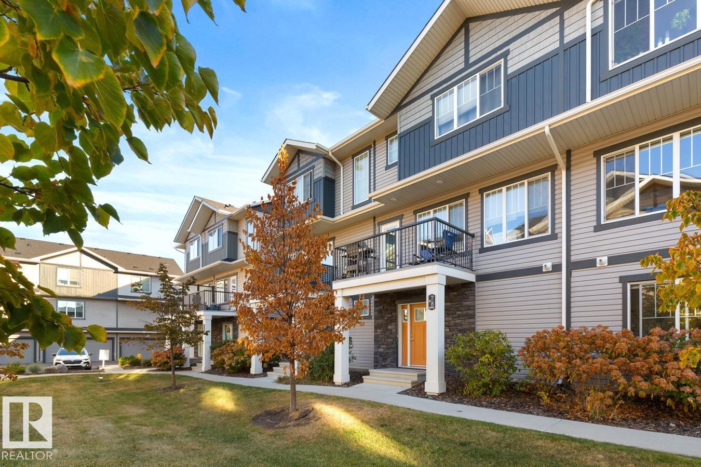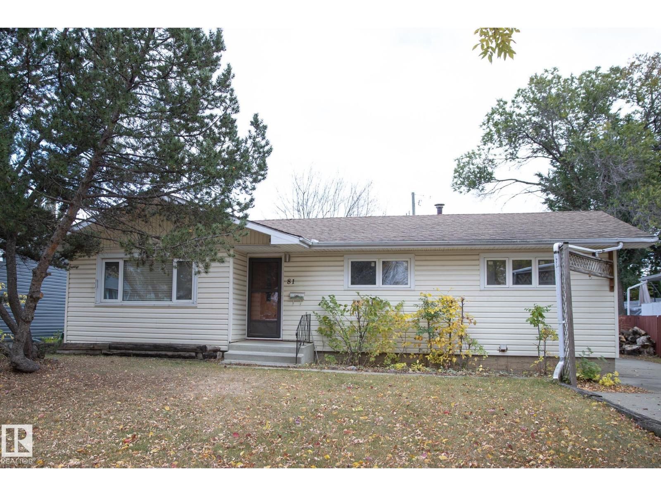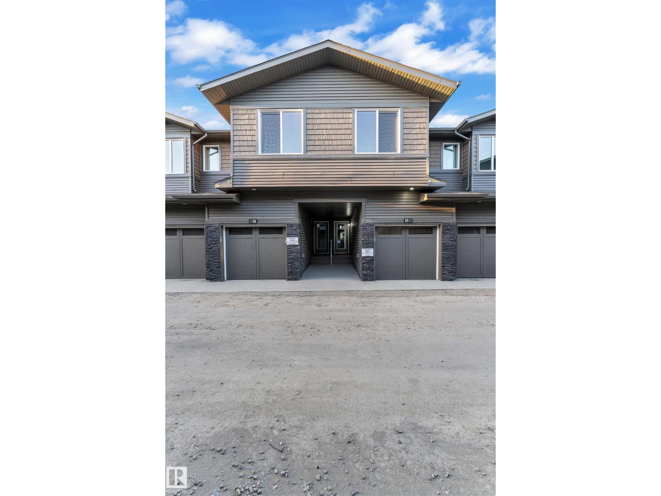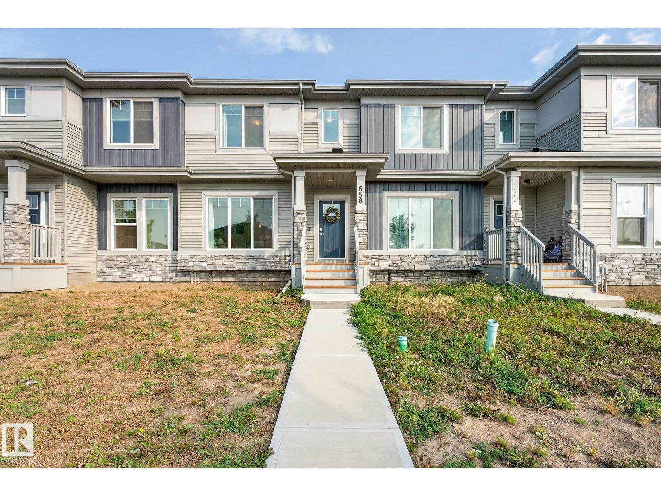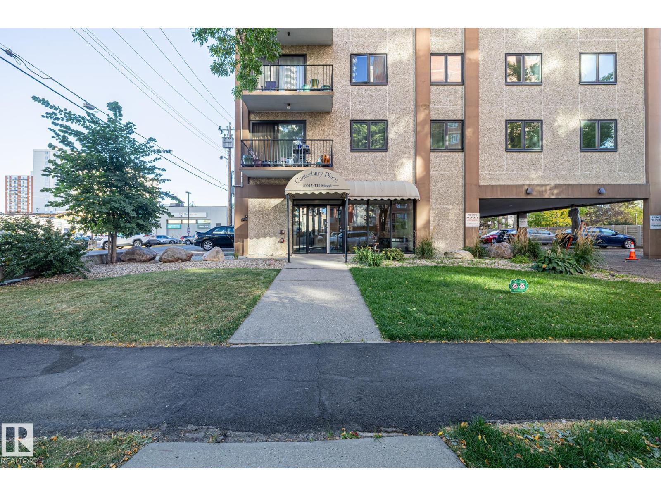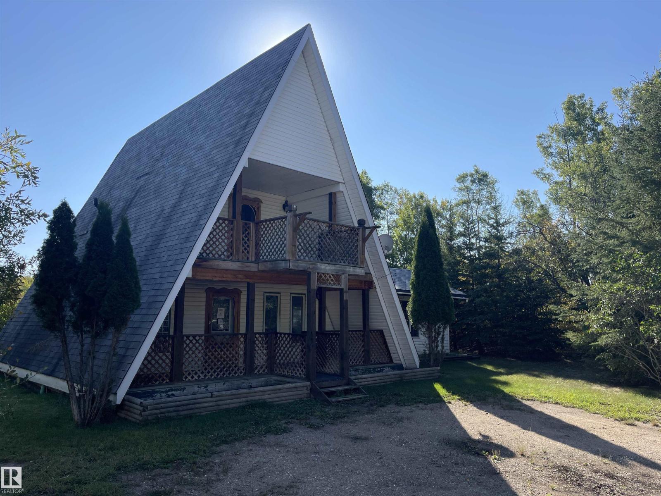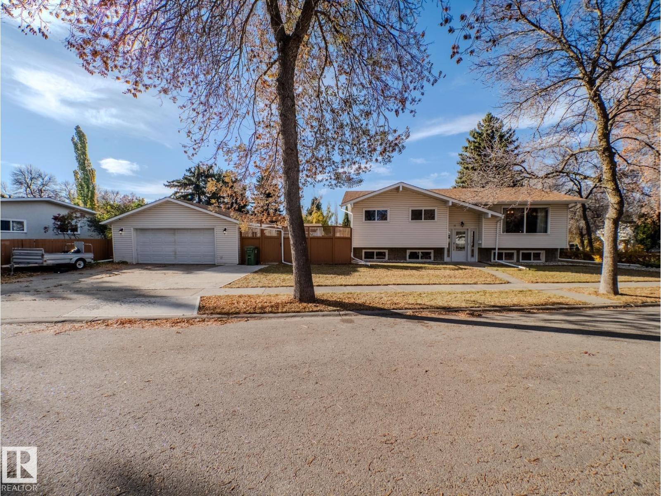806 Reid Pl Nw
Edmonton, Alberta
This is a RARE opportunity in the prestigious, family-friendly community of Rhatigan Ridge. This custom home sits on a massive lot featuring 6 beds, 4 full baths, large windows, a fully finished WALKOUT basement, no rear neighbours, and views of the city’s sunrises & sunsets. You’re greeted w/ a breathtaking front entrance w/ soaring ceilings, a large kitchen, dining, & living area that overlook the huge backyard, a gas fireplace, a main floor bed/office & 3pc bath. Upstairs hosts 2 beds, a 4pc bath, laundry room, and a massive primary bedroom w/ a 5pc ensuite & walk-in closet. The basement offers 2 more beds, a 4pc bath, and an expansive family/rec room perfect for any needs. Your private, fully landscaped backyard features a unique walking path, fire pit, & gas hookup. Major upgrades in 2025 include Poly B replacement, 2 new furnaces, gas stove, hood fan, dishwasher, vinyl floors, & garage opener. This home is surrounded by amenities & schools and provides easy access to the entire city. Welcome home! (id:42336)
11620 151 Av Nw
Edmonton, Alberta
Welcome to this fully renovated, pristine condition bungalow in Caernarvon. Offering a spacious layout with five bedrooms (3+2), 3 bathroom, including a finished basement IN-LAW SUITE. Renovations throughout with no expense spared include new flooring, an updated kitchen, modernized bathrooms, fresh concrete around the property, and new shingles, giving you peace of mind for years to come. A beautiful front porch and a great backyard add even more space to relax and enjoy. The double detached garage provides extra parking and storage, while the quiet, family-friendly location puts you close to schools, shopping, public transportation, and plenty of street parking. A move-in ready home in a convenient, well-established neighbourhood. This one checks all the boxes. (id:42336)
13340 94 St Nw
Edmonton, Alberta
Turnkey Home with Heated Garage & Big Backyard! This fully renovated home is move-in ready—no renos needed! Updates include new electrical, plumbing, furnace, hot water tank, appliances, windows, roof, and a heated single garage with a brand-new concrete pad. Step into a bright living room with soaring vaulted ceilings and enjoy a large backyard perfect for kids, pets, or evening sunsets. A separate entrance, second kitchen, and separate laundry make this home ideal for extended family living. Located in a quiet neighborhood near schools, shopping, and a medical clinic, with quick access to major roads for easy city commuting. Just move in, kick off your boots, and start making memories! (id:42336)
#402 10725 111 St Nw
Edmonton, Alberta
Top-floor corner unit with stunning city and Arena District views! Just a 10-min walk to Grant MacEwan, the Ice District, Brewery District, and all the shopping/dining along 104 Ave. This bright and private 1-bed condo features laminate flooring throughout and a functional kitchen with classic white cabinetry and matching appliances. Large windows, patio doors, and decking were updated in 2017 to enhance both style and efficiency. The bathroom offers a clean, simple design with coordinating finishes. Enjoy free laundry with access on each floor for added convenience. The building is pet-friendly with board approval. With an open layout, unbeatable views, and a prime location, this suite is the perfect urban retreat! (id:42336)
2153 194a St Nw
Edmonton, Alberta
Welcome to River Edge, Edmonton! This stunning single-family home offers the perfect mix of luxury and functionality. Featuring two impressive open-to-below areas—one over the front entrance and one over the great room—this home feels bright and spacious throughout. The main floor includes a bedroom and full bathroom, ideal for guests or multi-generational living. Upstairs, enjoy a beautiful primary suite with a 5-piece ensuite, two additional bedrooms, a central bonus room, and convenient second-floor laundry. A separate side entrance offers potential for future basement development or a legal suite—perfect for a mortgage helper. Nestled in one of Edmonton’s most desirable new communities, this home delivers exceptional style, comfort, and room to grow. (id:42336)
#78 165 Cy Becker Bv Nw
Edmonton, Alberta
Stylish 3-Bed, 3-Bath Townhouse, minutes from Manning & the Henday! This bright 3-story home checks all the boxes - great location, low condo fees, and a modern layout you’ll love. The main floor offers a double attached garage, a welcoming foyer, and handy storage/utility space. The second floor is open and airy with spacious living and dining areas, a modern kitchen, and a balcony overlooking the courtyard; great for enjoying a morning coffee or an evening wind-down. Upstairs, you’ll find 3 comfortable bedrooms, including a primary with an ensuite. Snow removal and lawn care are taken care of - just move in and enjoy! (id:42336)
81 Sunset Bv
St. Albert, Alberta
One of the larger homes in the area. This is a clean bungalow with 3 bedrooms and one bathroom on the main floor. Great potential for a suite in the basement as it already has main floor laundry, a separate entrance to the basement, roughed in plumbing for a bathroom and a separate furnace for each level. Other features include newer triple pane windows, a large yard and concrete parking area. (id:42336)
#69 2710 66 St Sw
Edmonton, Alberta
Discover The Orchards at Ellerslie, a lively, family-oriented community framed by flourishing fruit trees, peaceful ponds, and stunning natural scenery. Embrace an active outdoor lifestyle with expansive green spaces, playgrounds, sports courts, ice rinks, and top-tier amenities for all ages. This stylish modern never lived in home offers an open-concept design with 3 generous bedrooms, 2.5 bathrooms, and a chic contemporary colour scheme. It also comes with brand new stainless steel appliances. An attached single-car garage provides added ease and practicality. Just steps from a vibrant shopping plaza, this location delivers the perfect blend of comfort, convenience, and community living. An unfinished basement awaiting your personal touch. (id:42336)
658 Black Stone Bv
Leduc, Alberta
Attention first time buyers! NO CONDO FEES! 3 bedrooms, DOUBLE DETACHED GARAGE and AIR CONDITIONING for a great price! Get into the home ownership for less than rent. You are going to love this attached Row House. Across the street from a park, Olympic sized outdoor skating rink and Basketball hoops. Inside you will find a cozy and warm layout with a large kitchen, quartz countertops, LVP flooring and 2PC bath. Off the kitchen, you have access to your own backyard and garage. Upstairs there are 3 bedrooms including a large Master and walk in closet plus full bathroom. The basement is unfinished, perfect for extra storage or a gym. Don’t miss out on this great property! (id:42336)
#702 10015 119 St Nw
Edmonton, Alberta
SPACIOUS, 2 Bed 1 Bath with a COVERED, energized, parking stall, STORAGE LOCKER, and fantastic views, in a cared for building on a beautiful street! Did I mention the reasonable condo fees, INCLUDING electricity! With over 900 sq ft, newer vinyl windows, and a great galley kitchen with plenty of space for additional cabinets, or a kitchen nook, with a little TLC this pet friendly condo could be an adorable starter home or a great opportunity for university students! With easy access to both NAIT and UofA plus walking distance to a Safeway or the Brewery District, the location truly speaks for itself. With upgraded common area including a very secure front entryway, and FREE laundry on every floor, this complex gives off a comfortable higher end feel but without the high price tag! Building just had a newer 2024 reserve fund study completed with minimal to no requirement for a special assessment in the next 5-10 years! A MUST SEE. (id:42336)
#205 61209 Rge Rd 465
Rural Bonnyville M.d., Alberta
Located in the mature subdivision of Birch Grove on Moose lake, this unique A frame has 1280 sq. ft. of living space. This home features a cozy kitchen, dining area and large living room with a wood burning stove. Main floor laundry, 2 bedrooms and 2 baths. Off the living room are garden doors leading to 3 acres of peace and quiet. A 26' by 28' detached garage, garden area and fire pit to enjoy. Access to Moose lake for fishing, water skiing, or just relaxing. A great place to call home. Property is sold AS IS WHERE IS. (id:42336)
11 Falcon Cr
St. Albert, Alberta
LEGAL SUITE. This beautifully renovated Forest Lawn bi-level is located on a quiet corner lot. Numerous upgrades include vinyl windows, pex plumbing, vinyl siding, high efficiency furnaces, upgraded cellulose insulation, vinyl plank flooring, new bathrooms, modern fixtures & fresh paint. Hwt (2020) & shingles (2017). The upper level features a large livingroom with massive southeast facing window & dining room with bay window. The white kitchen has a new stainless steel fridge & pantry. Down the hall is the primary bedroom with new three piece en-suite & double patio doors to the deck. The other two bedrooms are steps away from the new four piece bathroom with tile surround shower. Downstairs is the laundry room with two sets of appliances. The legal suite boasts a brand new white kitchen with island & pantry. The livingroom has two big windows allowing lots of natural light. Down the hall are two bedrooms & a three piece bathroom with shelving. Lots of storage. Oversized 26' X 24' double detached garage. (id:42336)



