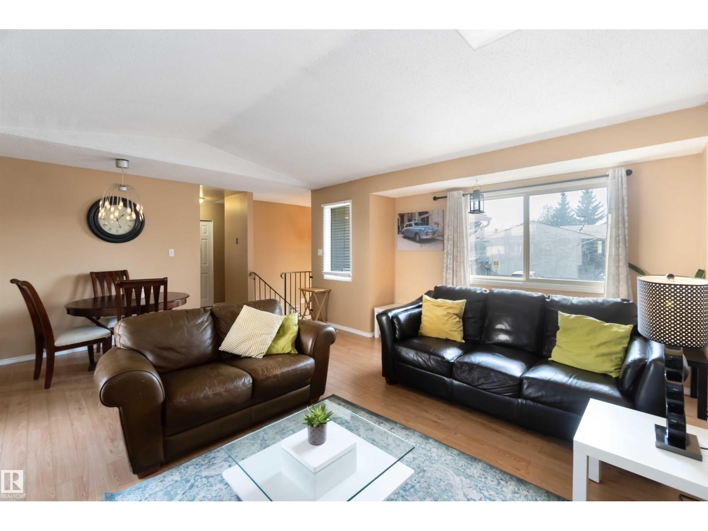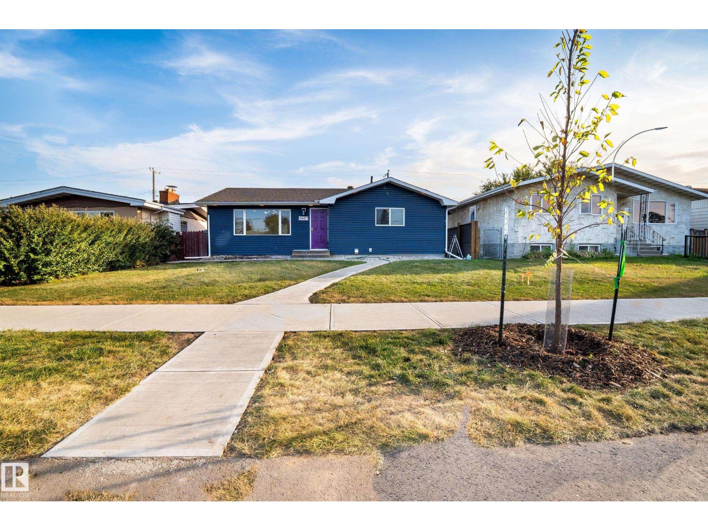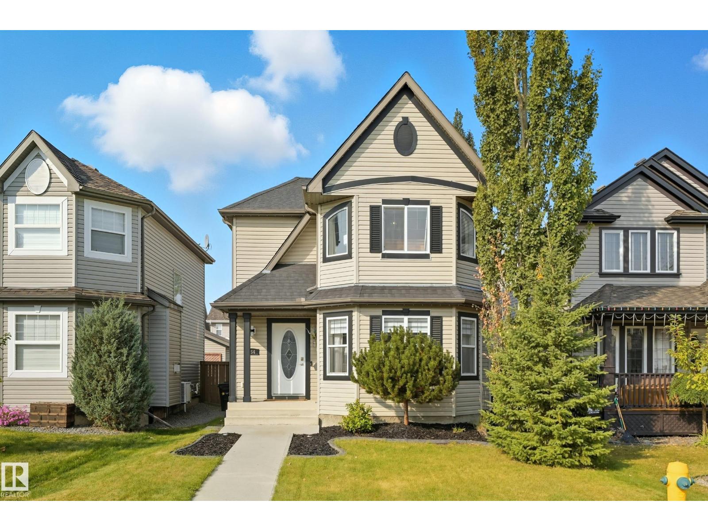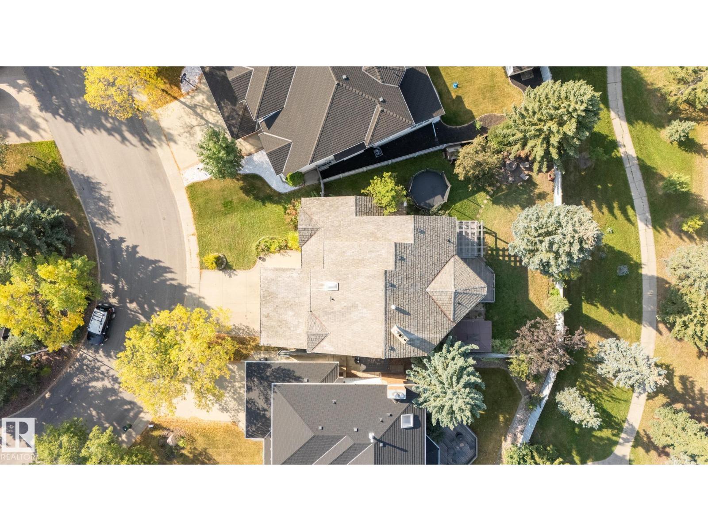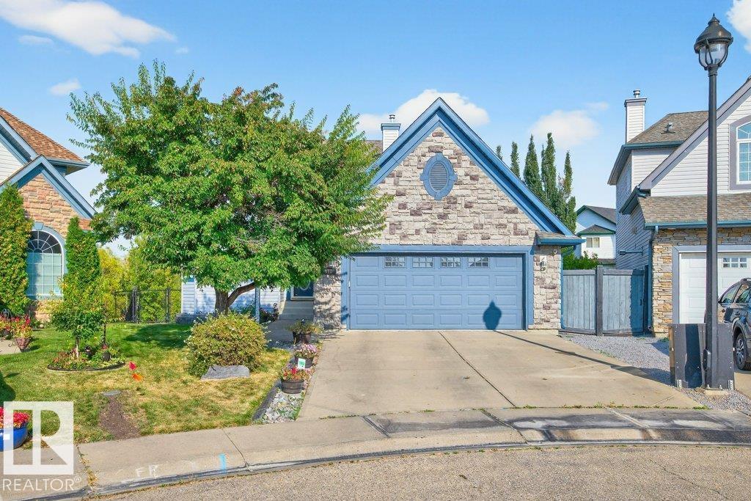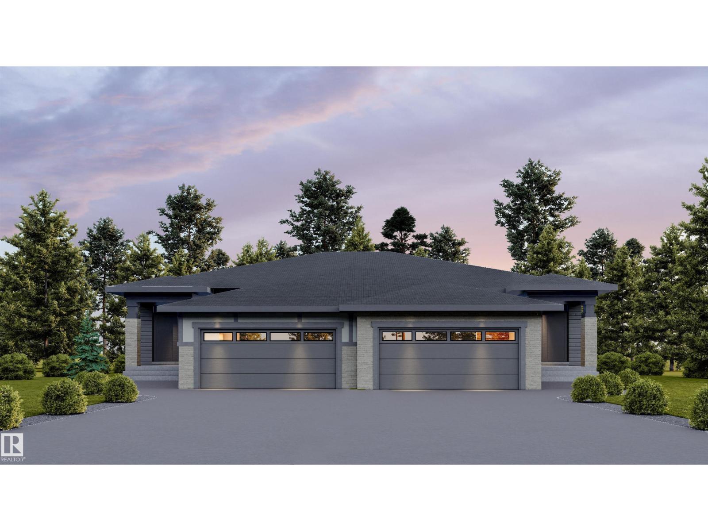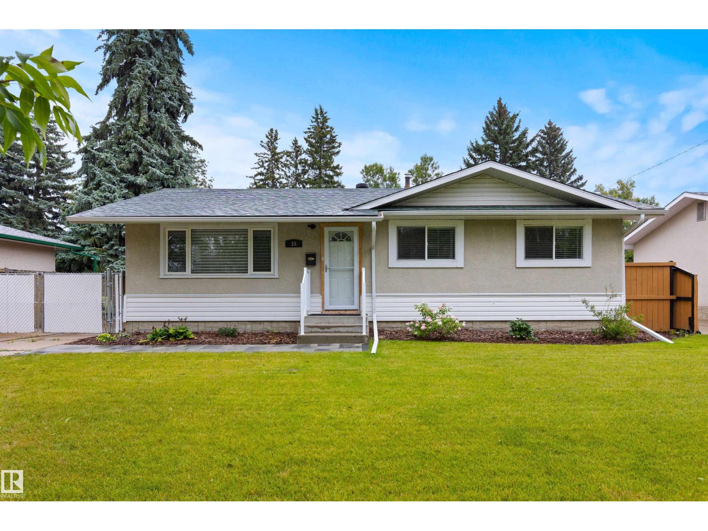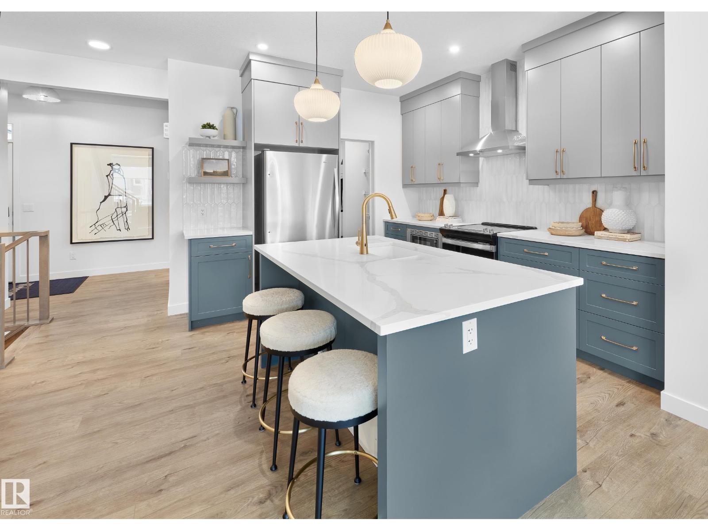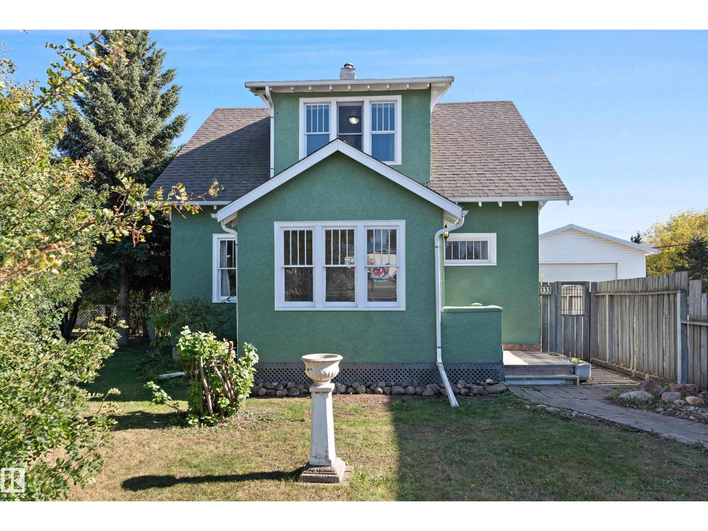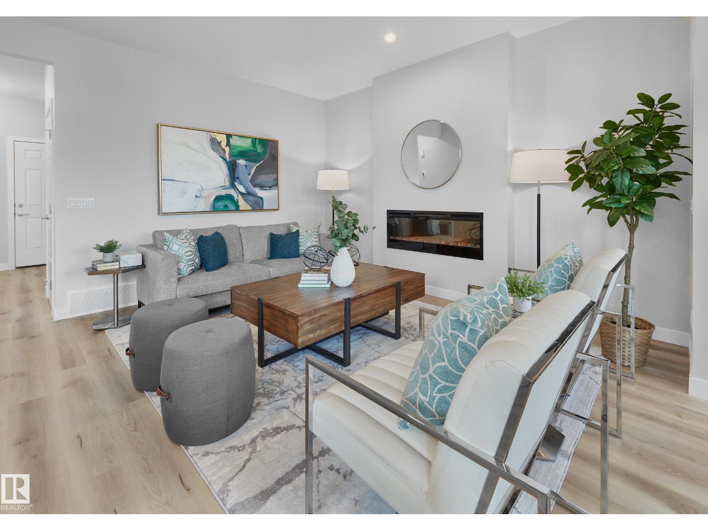546 Willow Ct Nw
Edmonton, Alberta
Rare find in Lymburn! This 3-bedroom, 1.5-bath bi-level townhouse offers 1,168 sq. ft. of bright living space and plenty of potential to make it your own. A vaulted living room with large windows fills the main floor with natural light, and patio doors open to one of two private yards — a rare feature in this well-maintained complex. With some cosmetic updates, the sunny kitchen and spacious layout could truly shine. The home has a newer furnace (2017), plus newer windows and shingles, giving you a solid starting point for future improvements. Low condo fees of just $367/month make this an affordable choice for first-time buyers or investors. The seller is even open to staying on as a tenant, offering an instant income opportunity. Willow Court at 180 St. and 69 Ave. is a quiet, family-friendly community close to schools, shopping, transit, the Callingwood Farmer’s Market, Jamie Platz YMCA, Lois Hole Library, and the off-leash park. Full of potential and in a fantastic location — don’t miss it! (id:42336)
Real Broker
10607 132 Ave Av Nw
Edmonton, Alberta
FULLY RENOVATED 6 BEDROOM HOME | 3.5 BATHS | 2 KITCHENS | DBL GARAGE Incredible opportunity! This extensively upgraded 6 BED, 3.5 BATH detached home offers finished living space with Fireplace & Feature Wall , ideal for large or multi-generational families. Major renovations include: NEW shingles, siding, windows, plumbing, electrical, paint, flooring (LVP & tile), and more. Enjoy a stunning brand new kitchen with modern cabinets, quartz countertops & stainless steel appliances — plus a second full kitchen with new appliances in Basement with Separate Entrance perfect for multi-generating Living. Functional layout with updated bathrooms, generous bedrooms, and spacious common areas. Double detached garage, upgraded mechanical, and great curb appeal complete the package. Located in a mature neighbourhood close to schools, transit, shopping & amenities. Just move in and enjoy! (id:42336)
Maxwell Polaris
254 Suncrest Rd
Sherwood Park, Alberta
Welcome to 254 Suncrest Road in the heart of Summerwood! This 1,393 sq.ft. 2-storey sits on a quiet street across from a park and playground, perfect for families. The home offers 3 bedrooms and 2.5 bathrooms with numerous upgrades throughout. The main floor features hardwood flooring, a cozy gas fireplace, a bright dining area, and a functional kitchen with stylish cabinets and tile backsplash. Convenient main floor laundry and a powder room add to the appeal. Upstairs you’ll find 3 generous bedrooms, including a primary suite with walk-in closet and private ensuite, plus a full main bath. The basement is professionally finished with a 2-piece bathroom, walk up bar, and a 2 piece bathroom with custom shelving yet offering room to grow. Outside, enjoy a fully fenced backyard with a 2-tier deck and gazebo — ideal for summer evenings. The heated double garage is 240V wired with a subpanel. This home also includes a brand new roof, brand new central A/C and permanent soffit lighting adding to the curb appeal (id:42336)
RE/MAX Edge Realty
410 Olsen Cl Nw
Edmonton, Alberta
In prestigious Ogilvie Ridge(ACE LANGE BUILT), this Expansive home blends timeless design with a rare ravine setting. The grand open-to-below entry showcases a sweeping curved staircase and floods of natural light, creating a striking first impression. Generous main floor living and dining areas flow with ease, offering both comfort and sophistication. Upstairs, spacious bedrooms and a versatile bonus room provide flexibility for family and guests, while the finished basement extends the living space with room for recreation, hobbies, or a home gym. Outside, the massive pie-shaped lot is landscaped with mature trees and backs directly onto the ravine and trails, offering unparalleled privacy and a true connection to nature. A sun-filled deck and sprawling yard make this a retreat in the city. With a double attached garage and close proximity to schools, parks, shopping, and major routes, AWESOME location in one of Edmonton’s most sought-after communities. (id:42336)
The E Group Real Estate
970 Blackmud Creek Cr Sw
Edmonton, Alberta
Immaculate 1783 sq ft WALKOUT BUNGALOW on a huge 1007 sq meter lot backing onto parkland. Located in prestigious Blackmud Creek, this home was meticulously designed and lovingly maintained. There are too many features and beautiful updates to list, please feast on the images and virtual walk through. The home flows beautifully and combines generous social spaces bathed in natural light with an abundance of bedrooms for your large family. The home is very thoughtfully laid out. The walkout basement flows into one of the larger yards in the city, which once again has been meticulously maintained and it backs onto greenspace with long walking path along a winding creek. The recreation field of Roberta McAdams School is only a few steps away. This home could not be in a better location. Move into this fabulous home today, it is a rare find. (id:42336)
Royal LePage Arteam Realty
13 Newbury Ci
Sherwood Park, Alberta
Welcome to the Salisbury Villas, the second Kimberley Homes bungalow duplex project in the boutique community of Salisbury Village. These will be the only homes in the final phase of the community that back onto greenspace & wetlands & offer all the amenities expected in Kimberley Homes projects. This project is already 80% sold! When complete, this home will offer 2348sqft of total finished living area w landscaping, deck, appliances, & fencing included. Offering an entertainers kitchen w central island over 8’ long & cabinets to the ceiling. 10' great room ceilings maximize the views from your amenity lot. The primary includes hardwood floors, an ensuite w dbl vanities & spacious tiled walk-in shower. The basement will be finished with a spacious rec room w built-in wet bar, 2 additional bdrms & a full bath. Possession Spring 2026. Photos are renderings and subject to change. (id:42336)
Maxwell Progressive
35 Stanley Dr
St. Albert, Alberta
APPEALING FROM ALL ANGLES! AT $459,900, HOMES AS GOOD AS THIS ARE IN SHORT SUPPLY! Located on a quiet street in STURGEON HEIGHTS, this well maintained 3 Bed + 2 Bath, 1056 sq.ft. Bungalow is sure to impress. Highlights include a functional floor plan with hardwood and ceramic flooring throughout, beautifully upgraded window coverings, new appliances (2021-2024 with the exception of the dishwasher & fridge), newer windows, newer shingles (2018), High Efficiency Furnace (2021), new Hot Water Tank (2024), Insulation upgraded to R-50 (2021), a primary bedroom with a walk-in closet and a partially finished basement. Walking through, you'll appreciate the comfort & warmth that this family-friendly home has to offer. Complete with a large, professionally regraded lot featuring a long driveway and ample room for a future garage, with plenty of yard space for the kids to roam. Steps to playgrounds, the expansive walking trail system and easy access to Anthony Henday Drive. WE INVITE YOU TO MAKE YOUR MOVE. (id:42336)
RE/MAX Elite
299 Paterson Li Sw
Edmonton, Alberta
Our Rundle design offers 1887 sq. ft. of stylish and functional living in the desirable SW community of Paisley. The main floor weclomes you with 9ft ceilings, a fireplace in the living room and a thoughtfully upgraded kitchen. We've included 3CM quartz, a DOUBLE DOOR STAINLESS STEEL FRIDGE with internal ice/water, a chimney hoodfan, electric range, built in microwave, and dishwasher. SIDE ENTRY, perfect for a future legal suite. Heading upstairs, we've replaced stubwall with modern spindle railing. Enjoy the spacious primary bedroom that fits your king size bed and an ensuite that boasts an acrylic glass shower, dual vanities and 3CM quartz. *PLEASE NOTE: PHOTOS ARE OF SHOW HOME. (id:42336)
Century 21 Leading
4120 135 Av Nw
Edmonton, Alberta
Welcome to this well-maintained main floor bungalow unit in the family-friendly community of Sifton Park. This pet-free home offers central A/C, perfect for staying cool during summer. The spacious main floor features a bright living room, generous bedrooms, a functional kitchen with ample cabinet space, and large windows for plenty of natural light. Located on a quiet street with paved road access, this home is close to schools, shopping, parks, and public transit—making daily errands and commuting easy. Ideal for tenants seeking a clean, quiet, and comfortable living space in an established neighborhood. No pets. No smoking. A great rental opportunity for professionals, couples, or small families. (id:42336)
Kairali Realty Inc.
333 White Earth Earth St
Smoky Lake Town, Alberta
Welcome to the Keen House, a Beautiful, Craftsman Style Heritage Home built in 1931, Designated a Municipal Historic Resource by the Quaint, Small Town of Smoky Lake! Noted Features: High Gable Roof, Stucco Clad Exterior, Shed Dormers on front & rear, Enclosed Porch w/off facade entry from side steps, sitting rooms, hardwood flooring, wainscotting, columns & pilasters architrave & treillage, Doric column & railing on stairway, moulded trim, flat, single light transom on 2nd floor above bdrm. door. Main & Second Flr Bathrooms & Kitchen are NEW: 2023-2025, Electrical Panel upgraded to 100 amp service, Exterior paint NEW - Aug 2025, Chimney was repaired & a leak was fully remediated & repaired, Roof redone w/ new shingles in 2017, Gas HWT 2023, Pex Plumbing lines throughout, Sewer scoped & cleaned in 2022, Newer Windows in Kitchen, 3 new supports under porch. Courtyard, cute landscaping, fully fenced, space for Garage if desired, Backyard ARTISAN STUDIO!! AMAZING MOVE-IN READY, SMALL TOWN HOME w/HISTORY! (id:42336)
Maxwell Devonshire Realty
#301 3835 107 St Nw
Edmonton, Alberta
2 bedrooms stunning apartment: bright & spacious with in-suite laundry, a huge living room leading to a private balcony, and a kitchen with crown moulding. Both bedrooms are generously sized with a well-located bathroom. Includes a laundry room, storage, and access to a nice outdoor pool for summer fun. Condo fee covers heat, water, and power. Within a 5–10 min walk to 4 schools, 5 daycares, Edmonton Public Library, 2 plazas with restaurants, pizza, bar & grill, car wash, and convenience stores. Nearby are 2 walk-in clinics and a church across the building. Just 2 min drive to Calgary Trail with Walmart, Superstore, Starbucks, Tim Hortons, McDonald's, A&W, Burger King, Toys R Us, Dollarama, gyms, PetSmart, Mr. Lube & more. Southgate Mall is 5 min drive. Bus stop in front of the building, LRT station 15 min walk. Two playgrounds are only 2 min walk away. (id:42336)
Exp Realty
811 Rowan Cl Sw
Edmonton, Alberta
*Flex Room/ Full Bathroom on the main floor & Side Entry* Introducing the Birch, a versatile and stylish home designed for modern living. The Birch features a double front garage, offering ample parking and storage space. Step inside to discover a thoughtfully designed main floor with a versatile flex room & full bathroom with stand up shower. Perfect for family visiting from out of town. The spacious great room provides an inviting atmosphere for family gatherings and entertaining guests. The rear kitchen is a chef's delight, boasting contemporary finishes and plenty of counter space for meal preparation. Upstairs, the Birch offers three generously sized bedrooms, ensuring everyone has their own private retreat. The bonus room on the upper floor provides additional space for a media room, home gym, or study area. Convenience is key with upstairs laundry, making everyday chores a breeze. Experience the perfect blend of functionality and elegance with the Birch – your dream home awaits.*photos of showhome (id:42336)
Century 21 Leading


