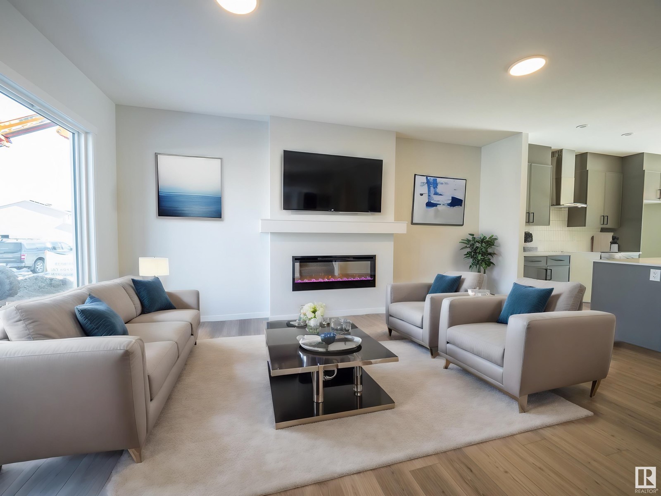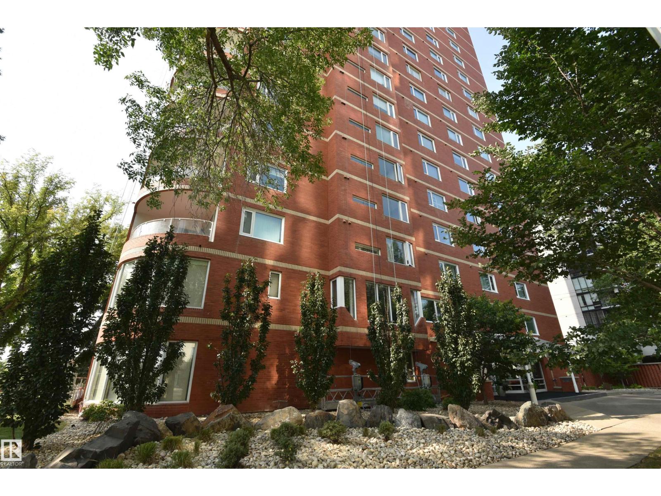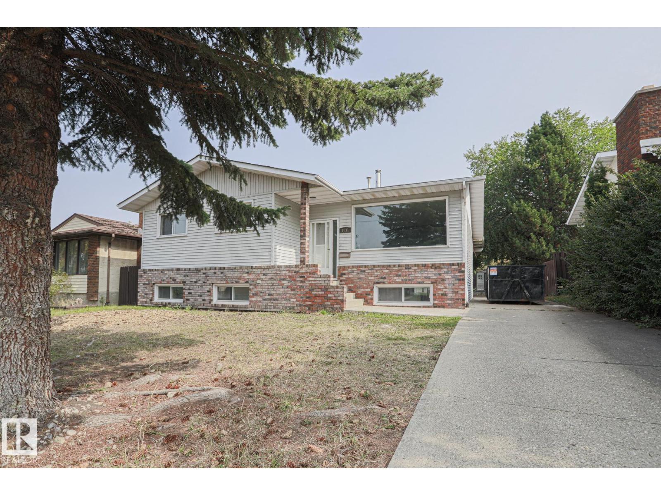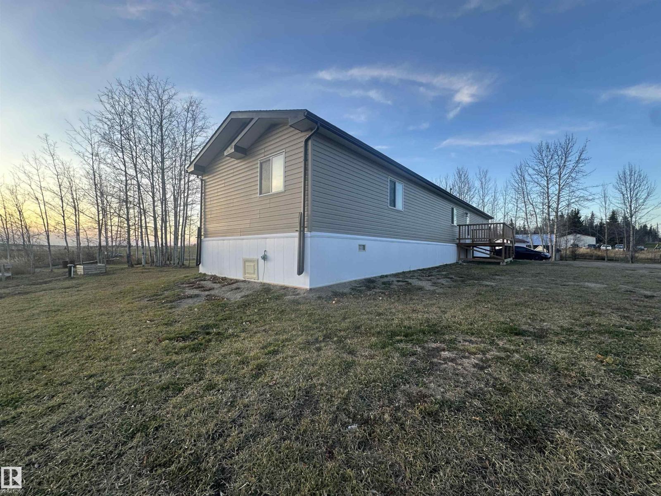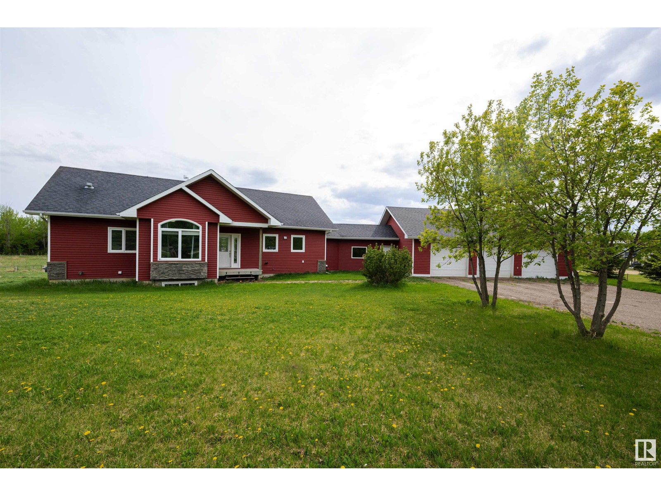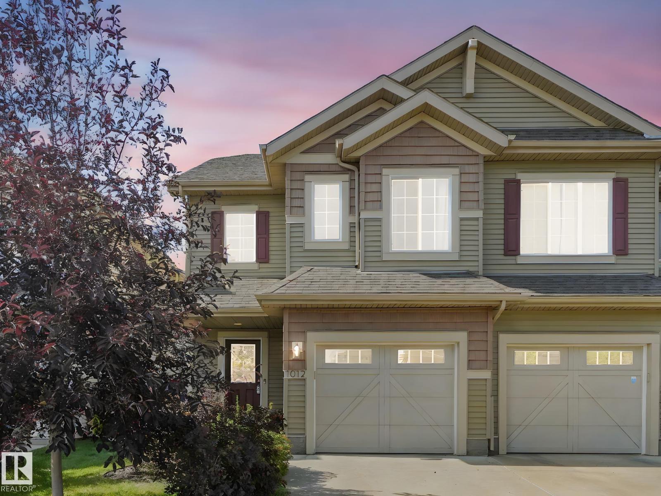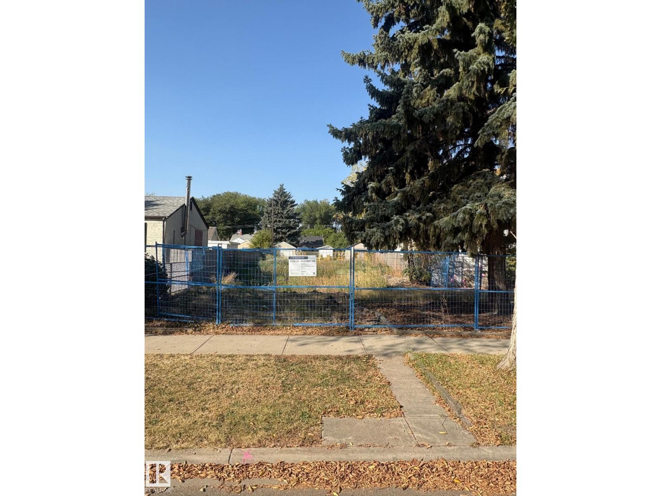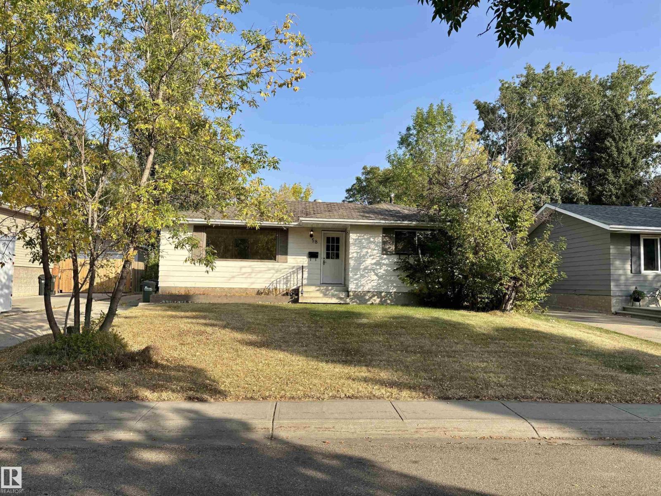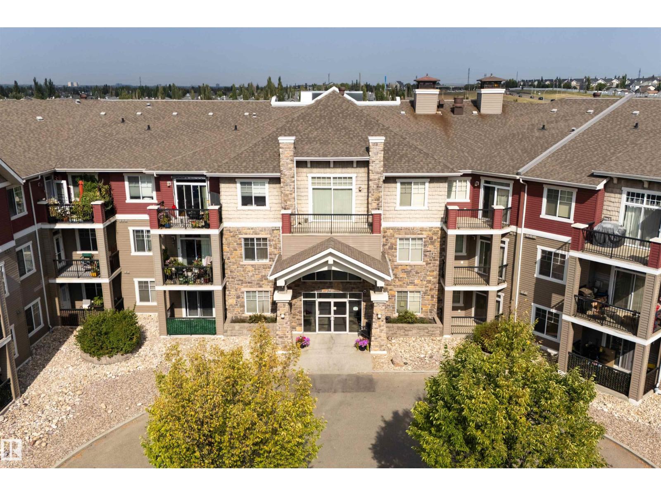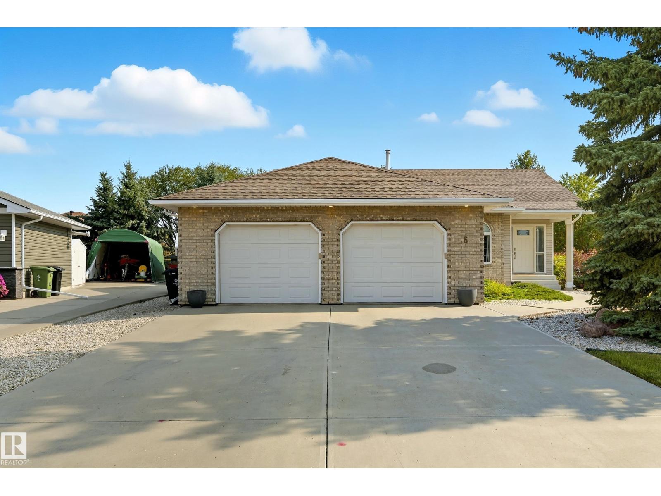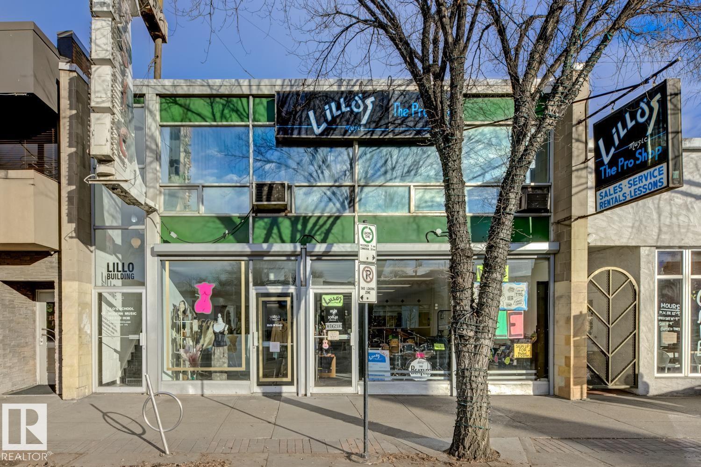1232 16 St Nw
Edmonton, Alberta
Step into the future of stylish & functional living with this stunning new Impact Home w/ SEPARATE ENTRANCE. 9-foot ceilings on both the main floor & basement make this home open. The gourmet kitchen is a chef’s dream, w/ quartz counters, gorgeous cabinetry, tile backsplash, & S/S appliances. Designed for effortless entertaining, the kitchen flows seamlessly into the spacious living & dining areas. A mudroom/laundry space & half bath complete the main floor. Upstairs, the primary suite is a true retreat, offering a luxurious 4pc ensuite & a generous walk-in closet. Two additional bedrooms, a versatile bonus room, & a modern main bath provide ample space for family & guests. Every Impact Home is built w/ exceptional craftsmanship & attention to detail, all backed by the Alberta New Home Warranty Program for your peace of mind. *Home is under construction, photos are not of actual home, finishings may vary, some photos virtually staged* (id:42336)
Maxwell Challenge Realty
#201 10010 119 St Nw Nw
Edmonton, Alberta
Top notch renovations on this luxury condo in the ARCADIA. 1625 sqft highrise condo. Total transformation of the floor plan has Improved its layout. Living room has feature stone wall with fireplace and custom millwork dry bar. Bright and open kitchen featuring granite counter tops, abundance of cabinetry and high end appliances. The two bedrooms each have their own ensuite. The master bedroom has a large walk-in custom cabinetry closet and make-up area. The master ensuite equals any high-end hotel. Outside the bedrooms is an open-air den. Other upgrades include hardwood flooring, heated bathroom floors, porcelain tiles and LED lighting. Included is a tandem parking stall. Suite includes new triple-pane windows. This condo's quality features rivals higher priced condominiums. (id:42336)
RE/MAX Excellence
1831 51 St Nw
Edmonton, Alberta
5 bedrooms, 3 full bathrooms, over 2800 sq ft of beautifully renovated living space on expansive 7440+ sq ft lot! Main floor offers 3 bedrooms, 2 full bathrooms, and an open-concept layout finished with quality upgrades (1,431 sq ft). The fully finished basement comes with a separate entrance, 3 more bedrooms, a full kitchen, a full bathroom, and spacious living areas (1,397 sq ft) — ideal for extended family or rental potential. Oversized garage with 220V power plus 2 finished rooms with carpet and closets, ideal for a workshop, storage, or even a small business setup.The backyard features a covered patio for outdoor seating, a fully fenced yard for privacy, and a large concrete pad offering ample space for extra parking, recreation, or future projects. Prime location near schools, parks, shopping, hospital, Anthony Henday & airport. (id:42336)
Century 21 Quantum Realty
55330 Rge Road 63
Rural Lac Ste. Anne County, Alberta
Step into your slice of affordable luxury. Built in 2021, this 4-bedroom, 2-bath country home sits on 2.5 acres of private land - where you can watch bison roam the nearby fields right from your kitchen window. The spacious layout includes a walk-in closet, ensuite bath, and cozy fire pit for starlit evenings. Over 2 sheds offer room for hobbies, toys, or tools. With endless parking and the peace of country living, it’s perfect for anyone craving space, freedom, and charm without sacrificing comfort. Just 14 min from Sangudo and 23 min from Lake Isle, this isn’t just a home - it’s a lifestyle upgrade. Whether it’s your first home or forever home, luxury isn’t a price tag. It’s a feeling - and this one delivers. (id:42336)
Century 21 Quantum Realty
#130 50322 Rge Road 232
Rural Leduc County, Alberta
Welcome to this stunning walkout bungalow in the highly desirable community of Rutherford Hills! Offering nearly 3,000 sq/ft of move-in ready space, this home blends comfort and elegance. An open-concept main floor showcases gleaming hardwood floors, 9’ ceilings, and expansive windows framing serene views of 2.79 tree-lined acres. Step onto the oversized deck—ideal for BBQs and family gatherings. Retreat to a spacious primary suite featuring a walk-thru closet and a luxurious 4-pc ensuite with soaker tub. Downstairs, the fully finished walkout basement adds 2 bedrooms, a 4-pc bath, generous rec room, wet bar rough-in, large windows, patio doors, and more 9’ ceilings with pot lights. A heated 32’x40’ 3-car garage (220V wired) connects through a tiled mudroom with custom built-ins and laundry. Bonus features include a 12’x12’ shed, A/C (2020), and furnace (2024). A perfect blend of privacy, space, and modern comfort awaits! (id:42336)
Maxwell Progressive
1012 East Bend Bn Nw
Edmonton, Alberta
Welcome to this stunning duplex in Edgemont offering 3 bedrooms plus a spacious bonus room and a finished basement with rec room. The main floor features a beautiful open concept design with a bright living area, modern kitchen and dining space that flows perfectly for entertaining. Upstairs, you’ll find 3 bedrooms, including a generous primary suite, a convenient designer laundry room and a versatile bonus room. The basement adds even more living space with a rec room ideal for family nights or a home gym. Enjoy summer evenings on the deck, stay cool with central A/C, and appreciate the unbeatable location just steps to trails, community garden, and minutes from shopping. Quick access to the Henday makes your morning commute a breeze while being part of a welcoming, family-friendly community (id:42336)
Maxwell Progressive
12326 103 St Nw
Edmonton, Alberta
Rare Opportunity! This vacant RS-zoned lot (40’ x 150’ / 6070 sq.ft.) is ideally located just steps from NAIT, Royal Alexandra Hospital, Glenrose, MacEwan University, and Kingsway Mall. Skip the demolition and abatement—this lot is ready for immediate development. Development Permit is Approved & Building Permit is in process for a Side by Side Duplex with Legal Basement Suites and 2 Garden Suites above the Garages. Total 6 units. RS zoning allows for low-density multi-family housing such as duplexes, triplexes, or row housing. Prime central location with strong rental demand and excellent access to transit, amenities, and schools. A rare infill opportunity in a high-growth area! (id:42336)
Latitude Real Estate Group
58 Menlo Cr
Sherwood Park, Alberta
Discover timeless charm in this 1,202 sq. ft. bungalow, nestled in the heart of Mills Haven. Built in 1971, this 3+1 bedroom, 2.5-bathroom home offers a perfect blend of classic character and opportunity to make it your own. This home sits on a generous lot with a large backyard, perfect for outdoor activities, gardening, or future enhancements. Step inside to find a warm and inviting main floor featuring bamboo flooring and tile flooring throughout. The open layout includes a spacious living area filled with natural light, flowing into a dining space ready for family gatherings. The main floor boasts three well-sized bedrooms, including a primary suite with a convenient 2-piece ensuite, plus a full 4-piece bathroom.The fully finished basement is a standout feature, offering a massive living area with a wet bar—perfect for entertaining, game nights, or a cozy home theater setup. A large fourth bedroom and a 3-piece bath. The outside is complete with a 24' x 24' heated, detached garage. (id:42336)
Maxwell Polaris
#112 2503 Hanna Cr Nw
Edmonton, Alberta
This 2-bed, 2-bath main-floor condo blends comfort and convenience. Owned and maintained by the original owners, it features an open-concept layout with A/C, a spacious primary suite with walk-through closet and ensuite, and a private patio with gas outlet ideal for outdoor relaxation.The kitchen stands out with oak cabinets, granite sink, under-cabinet lighting, a lazy Susan, and ample storage. Practical perks include a heated underground parking stall with storage cage and access to a convenient car wash bay. The main entrance and fitness centre are steps from the unit.Additionally, this pet-friendly building offers a recreation/games room, guest suite, and movie room, providing extra space for hosting and entertainment. With quick access to Terwillegar Drive, the Whitemud, and the Anthony Henday, commuting and errands are effortless. Turn key and ready to move in your next chapter starts here! (id:42336)
Sable Realty
6 Parkwest Co
Fort Saskatchewan, Alberta
Stunning 1,551 sq ft bungalow tucked away in a quiet cul-de-sac in the desirable Parkwest Court. The main floor offers a bright and spacious living room, great sized dining area, and a beautifully renovated kitchen with tons of cabinetry, peninsula island, granite countertops, and stainless steel appliances. The large primary retreat features a 4-piece ensuite with soaker tub and stand-up shower. An additional second bedroom plus a versatile den/office, and full 4 piece bathroom complete the main level. The fully finished basement adds 2 bedrooms, a 4-piece bath, huge rec room perfect for family entertainment and tons of storage. Enjoy summer evenings in the professionally landscaped yard with underground sprinklers, a 25x25 interior measured heated garage, AIR CONDITIONING, and an in yard concrete RV pad that doubles as a sport court or extra parking. Sitting on a massive 12,012 sq ft lot, this property offers privacy, curb appeal, and room to entertain. A rare find that checks all the boxes! (id:42336)
RE/MAX Edge Realty
10848 82 Av Nw
Edmonton, Alberta
The Lillo Building, an iconic Edmonton landmark on fabulous Whyte Avenue. Whyte & 109th is one of the busiest intersections in the city, boasting tens of thousands of vehicles and pedestrians daily, visibility and access is unsurpassed. Nearby U of A students and residents citywide frequent Whyte Ave businesses, Edmontons hotspot for dining, shopping, entertainment and lifestyle. The building features over 7800 square feet (main and upper floor) over 2600 basement square feet, two turnkey storefront spaces, both with basements and direct sidewalk access to Whyte Avenue, multiple upstairs retail and/or office spaces with direct sidewalk access and multiple parking spaces with direct alley and rear building access. Recently upgraded and renovated. This is a superb location for your business to call home, an excellent opportunity to property manage as an investment, or both. Don’t let this ‘once in a lifetime’ property pass you by! (id:42336)
Initia Real Estate
11103 34 St Nw
Edmonton, Alberta
PRICE REDUCED! Welcome to this beautifully maintained bi-level on a corner lot in the charming neighbourhood of Rundle Heights. The spacious front entry leads you to the living rm with gleaming hardwood & a large west facing picture window. The bright kitchen with ample counter space is adjacent to the back door leading you to a huge rear deck & massive fenced yard C/W fire pit ideal for entertaining. 2 generous size bdrms incl. a king size primary & 4pc bath completes this lvl. The lower lvl with big windows allowing tons of natural light features a spacious rec rm & 2 more bdrms! A 2pc bath + laundry/storage/utility rm completes this lvl. Tons of room for the kids to run around outside or sit by the fire & enjoy long summer nights. The huge oversized dbl garage completes this amazing property. Close to schools, Rundle Park, public transportation & several amenities. Upgrades incl. Fresh Paint, A/C, Shingles (2021) Furnace w/annual service plan (2014) HWT (2013) Back Yard (2008). Just move in & enjoy! (id:42336)
RE/MAX Excellence


