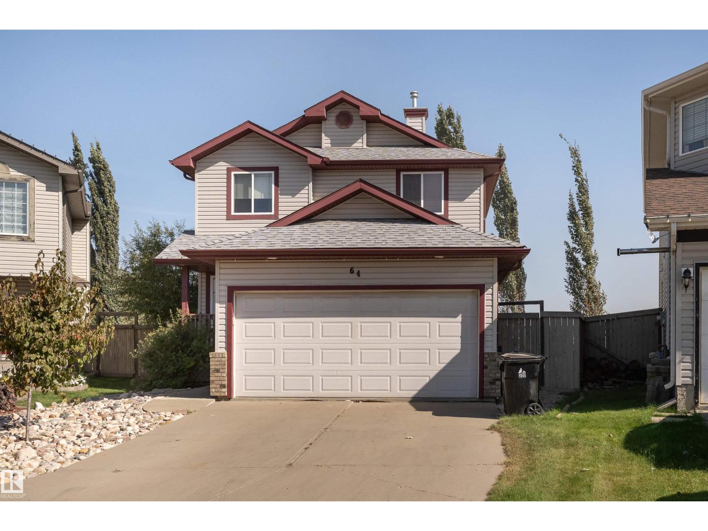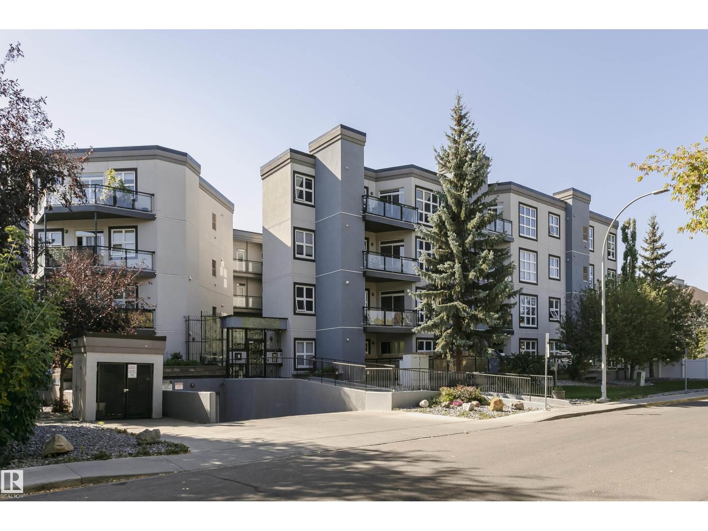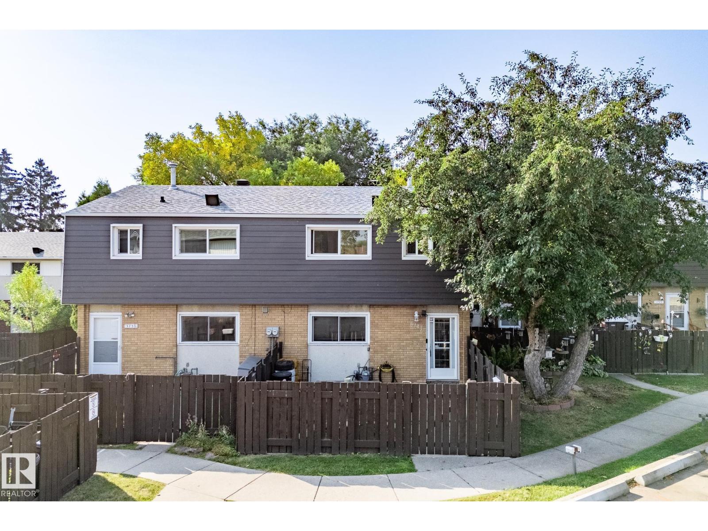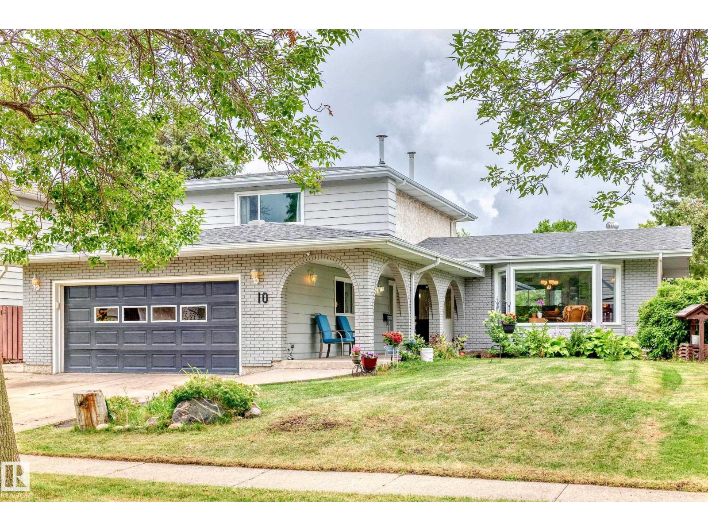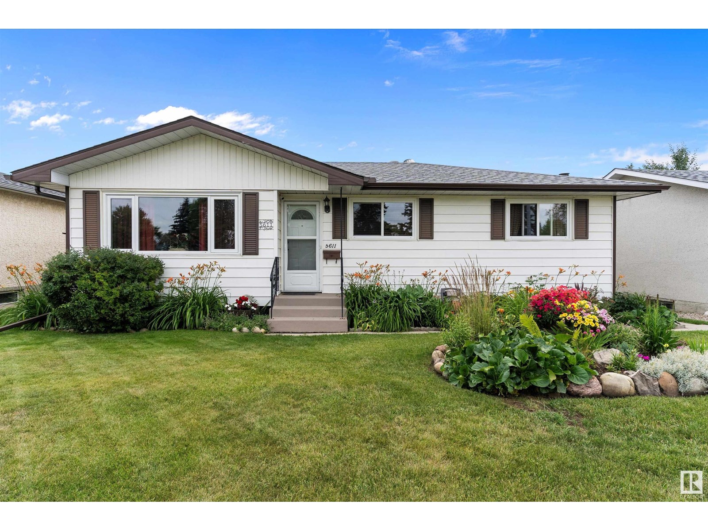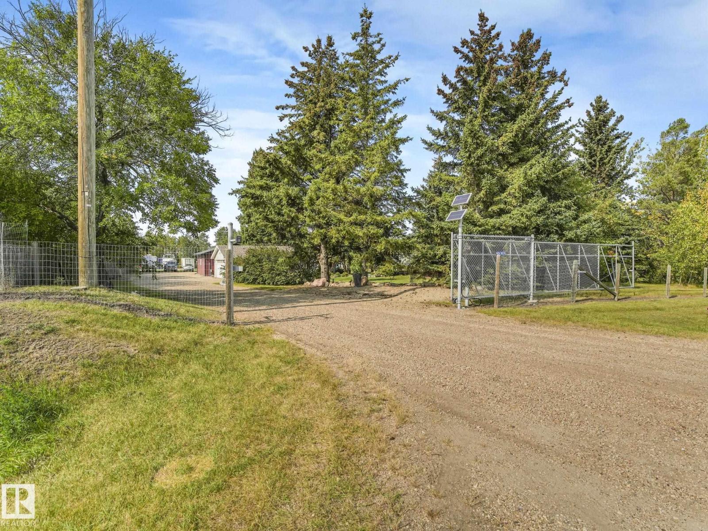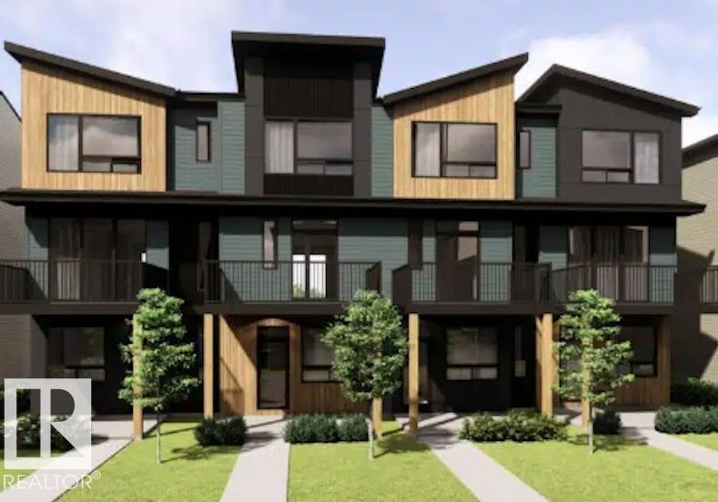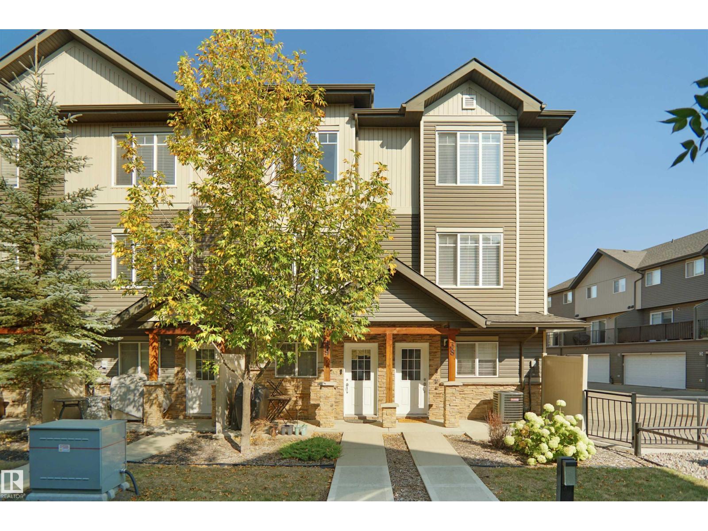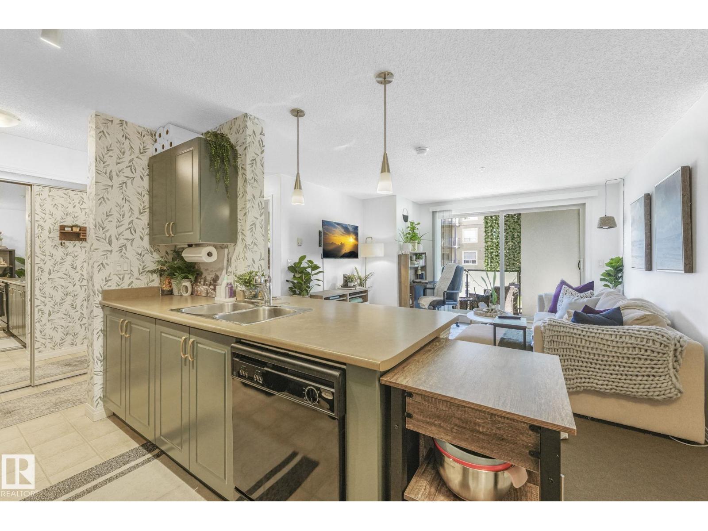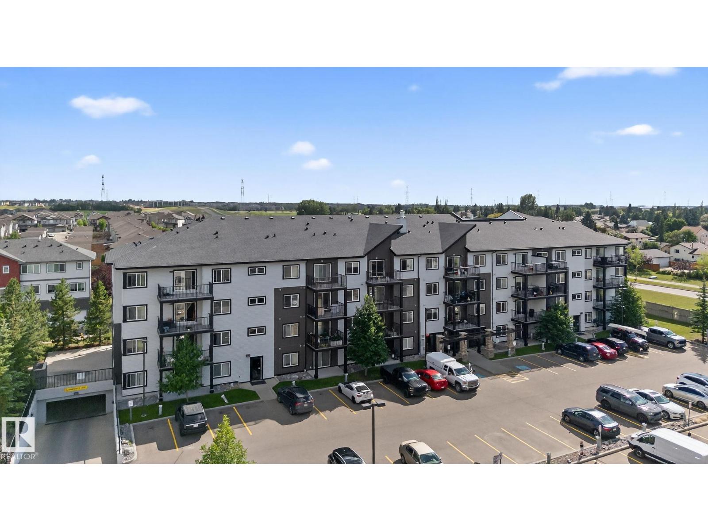64 Leyland Wy
Spruce Grove, Alberta
Your perfect family home awaits at 64 Leyland Way! This beautiful 2-STOREY HOME with 1663 SQ FT offers 3 bedrooms and 2.5 bathrooms in the heart of Spruce Grove. The open-concept kitchen is a chef’s dream with STAINLESS STEEL APPLIANCES, light countertops, a large island, and plenty of cabinet and pantry space, all flowing into the bright living room featuring a cozy TILE-SURROUNDED FIREPLACE and large windows that fill the space with natural light. The main floor is complete with laundry, mudroom, and a stylish 2-piece bathroom. Upstairs you’ll find a spacious primary suite with walk-in closet and 3-piece ensuite, along with two additional bedrooms and another full 4-piece bathroom. The PARTLY FINISHED BASEMENT provides room to grow, while CENTRAL A/C keeps you comfortable year-round. Outside, enjoy the COVERED DECK, landscaped yard with firepit, and an ATTACHED DOUBLE GARAGE. With Jubilee Park, the Links at Spruce Grove golf course, and Century Crossing shopping all nearby, this home truly has it all! (id:42336)
Exp Realty
#203 11933 106 Av Nw
Edmonton, Alberta
Parkside Court where living is relaxed. This completely renovated 2 bedroom, 1 full bath condo has been reimagined to feels better than new. Offering 980 sq. ft. of open, sun-filled living, Every detail has been updated: new flooring, cabinets, quartz island, appliances, tiles, light fixtures, and a fully renovated bathroom with modern finishes. The sleek kitchen quartz island flows effortlessly into a spacious living and dining area, perfect for hosting friends or enjoying a quiet evenings. Large windows, a generous balcony with a gas hookup bring the outdoors ideal for morning coffee or summer BBQs. Both bedrooms are lg bright and roomy, & in-suite laundry adds everyday convenience. A titled underground parking stall keeps your vehicle safe and warm year round. Just steps from cafés, shops, groceries, and transit, this home combines style, comfort, and location in one move in ready package. Condo fees are $429.76 monthly. Pets allowed with approval. (id:42336)
Century 21 Masters
5741 144 Av Nw
Edmonton, Alberta
Welcome to this bright and inviting 2-storey townhouse in the family-friendly community of York! Offering 1,296 sq ft, this well-kept home features 3 spacious bedrooms, 1.5 baths, and stylish updates throughout. The large front living room window fills the space with natural light, while the kitchen and dining area shine with crisp white tile, modern finishes, and stainless steel appliances. Enjoy the convenience of two entryways, newer flooring upstairs, and plenty of room for the whole family. Located across from a school and close to shopping, transit, and all amenities, this home sits in a well-managed complex with low condo fees—making it a smart choice for first-time buyers, young families, or investors. (id:42336)
Maxwell Challenge Realty
10 Abbey Cr
St. Albert, Alberta
Looking for home for your large family? Here it is .. An upgraded kitchen with tons of cupboards, beautiful granite counters ... fit for a chef' Plus a family & friend sized dining area. A spacious 5 bedrooms home with an office on the main floor, Plus a rec room/play room in basement. Well kept 2 storey home in a wonderful family friendly neighbourhood. South facing back yard, on a good sized lot in a quiet neighbourhood. Living room with brick fireplace for those cozy evenings and access to back yard for BBQ nights. Plenty of storage, plus a Cedar closet and cold storage room. (id:42336)
Maxwell Challenge Realty
5611 142 Av Nw
Edmonton, Alberta
Welcome to this well kept 1055 sq. ft. 3+1 bedroom bungalow in York with A/C right across from a greenspace. This home features a spacious living room, good sized kitchen dining area and 3 bedrooms and main bathroom upstairs. The basement is fully finished with large rumpus room, bedroom, 3 piece bathroom and laundry room. Upgrades include the windows (2013) shingles (2015) with 30 year shingles, soffits and downspouts (2024), basement bathroom renovations, flooring and paint. This yard really is your own private oasis, landscaped with lots of perennials, it has a firepit with covered gazebo, covered 2 year old Spa Boy salt water hot tub and decking around it. You can put your gardening tools in the backyard shed and park your vehicles in the insulated, heated double garage. This home is located close to schools, shopping and has great access to major roadways. It would be a great place to call home. (id:42336)
RE/MAX River City
#43 14621 121 St Nw
Edmonton, Alberta
Facing Caernarvon Park, 1,216 sq.ft. 3 bedroom 2 storey style end unit townhouse with double attached garage and central air conditioning. Beautiful hardwood floor on the main level. Large living room with view of the park. Bright and spacious kitchen with granite countertops, soft close cabinets, stainless steel appliances, tiled backsplash, and adjacent dining room. 2 pcs. bath and insuite laundry completes the main level. The upper floor offers three good size bedrooms and a 4 pcs. main bath. Primary bedroom has 4 pcs. ensuite and walk-in closet. The partially finished basement has a storage room, utility room, and direct access to the double attached garage. Close to schools, shopping, public transit, and minutes to YMCA. (id:42336)
RE/MAX River City
50520 Rr225
Rural Leduc County, Alberta
Discover this beautiful walkout bungalow set on 6.05 acres in Leduc County, offering both space and tranquility. With 6 bedrooms and 3 bathrooms, this home is ideal for families of all sizes. The inviting primary suite features a spacious ensuite and a large walk-in closet. Soaring 10 ft ceilings on the main level and 9 ft ceilings in the basement create an open and airy feel throughout. The lower level is finished with heated floors, making it both comfortable and functional. The kitchen is designed for everyday living with a generous walk-in pantry, while the oversized, heated double attached garage provides plenty of space for vehicles and storage. A charming bunkhouse adds extra playtime for the kids. Backing onto a peaceful nature reserve, this property offers stunning views and a serene setting to enjoy year-round. This acreage truly combines modern comfort with the beauty of country living. (id:42336)
Exp Realty
54534 Rge Rd 215
Rural Strathcona County, Alberta
Welcome to this charming 3 acres not in a subdivision and full of OPPORTUNITY to start your own business in Strathcona County! This acreage boasts everything you have been looking for in your escape from the city! Fully fenced with a electronic security gate, a oversized heated double car garage 26'x24' w/ 240V, a oversized heated shop 28'x28' (2020) w/ 10' ceilings, 240V, and epoxy floors, 2 outbuildings for storage & animal shelter, a greenhouse, garden & fruit trees. The wood frame-modular-style bungalow home sits on a fully finished basement with 4 bedrooms, 2.5 bathrooms with an updated kitchen & some new high-end appliances, main floor laundry, large rec room & wet bar in basement and cold room, newer windows, new AC & furnace (2020). This property is supplied by CITY WATER and has a brand new 2500 gallon septic system (2018). Outside is a meticulously kept yard which has space for family gatherings, RV parking and a fire pit. Located 10 mins from Fort Sask or 25 mins from Sherwood Park! A must see! (id:42336)
Real Broker
419 32 St Sw
Edmonton, Alberta
IMMEDIATE POSSESSION AVAILABLE! Welcome to the Metro Tailored 18! This beautiful 3-storey townhome in the vibrant community of Alces offers 1,419 sq ft of thoughtfully planned living space. Featuring 3 beds, 2.5 baths and a versatile flex room on the ground level – ideal for a home office, gym, or guest area. Enjoy the airy feel of 9ft ceilings on both the ground and main floors, with large windows that flood the space with natural light. The heart of the home is the modern kitchen, complete with microwave, OTR hoodfan, fridge, stove – flowing seamlessly to the private balcony, perfect for relaxing or entertaining. Whether you’re a first time buyer or looking to downsize without compromise, this Alces townhome is the perfect blend of style, space, and convenience. Additional highlights: professional landscaped exterior, rear attached double garage, NO CONDO FEES – all in a growing community close to parks, shopping, and future amenities.*photos are for representation only. Colours and finishing may vary* (id:42336)
Exp Realty
#39 9515 160 Av Nw
Edmonton, Alberta
This very well kept unit is located in the heart of Eaux Claires close to the main bus Terminal and all shopping, dining and other amenities you would want and need. This unit is sunny and bright with a wide open floor plan, dark laminate floors with tiled entrances & baths. Spacious living room and family sized dining room. Beautiful kitchen, granite countertops, lots of cabinets, stainless appliances, nice lighting, small granite bar niche. 2 piece bath on main. Upstairs you will find a large primary bedroom, double mirrored closet and a 3 piece en suite bath. Second primary bedroom upstairs w/ a door to the main 4 piece bath. Bonus 3rd bedroom or den/flex room on the main floor. Single attached over sized garage. There is no better location than this! Make your life easy!! Minutes to the Base and all the Anthony Henday. (id:42336)
Royal LePage Arteam Realty
#206 13908 136 St Nw
Edmonton, Alberta
Welcome to #206, 13908 136 Street in desirable Hudson Village! This bright and well-maintained 2-bedroom, 2-bathroom condo offers an ideal layout with bedrooms on opposite sides for privacy and a spacious open-concept living and dining area. The kitchen features plenty of cabinetry and a breakfast bar, while the living room flows onto a private balcony—perfect for morning coffee or evening relaxation. You’ll appreciate the convenience of an underground heated parking stall, keeping your vehicle warm and secure year-round. Condo fees of only $573.79/month include electricity, heat and water, giving you predictable monthly costs. An excellent tenant is already in place with a lease until January 31, 2026, making this a great turn-key investment or future home. Hudson Village offers easy access to shopping, schools, parks and major commuter routes. Don’t miss this well-kept, income-generating property in a fantastic location! (id:42336)
RE/MAX Elite
#209 3353 16a Nw
Edmonton, Alberta
Bright 2-bedroom, 2-bath condo in Laurel with open-concept layout and modern finishes. Kitchen features stainless steel appliances and island seating. Primary bedroom offers walk-in closet and ensuite. Enjoy in-suite laundry, large balcony, and 2 open parking stalls. Close to parks, schools, shopping, transit, and easy access to Anthony Henday & White mud. Perfect for first-time buyers or investors. (id:42336)
Initia Real Estate


