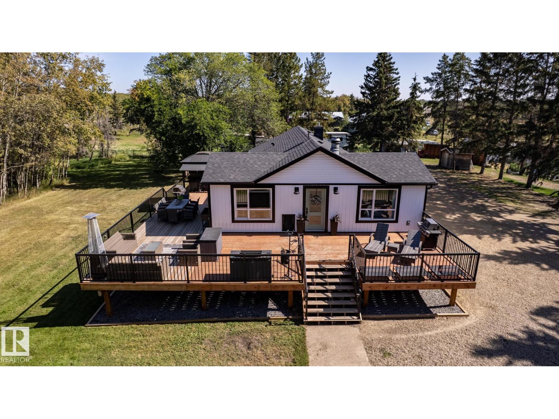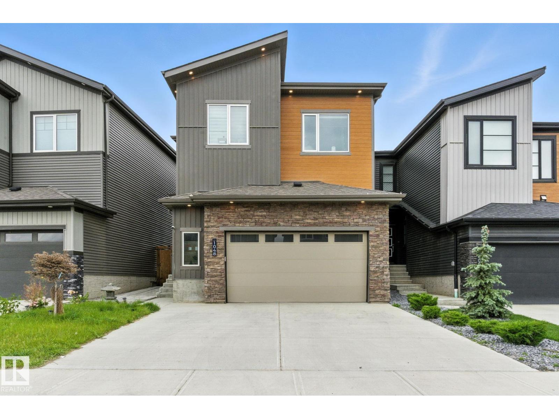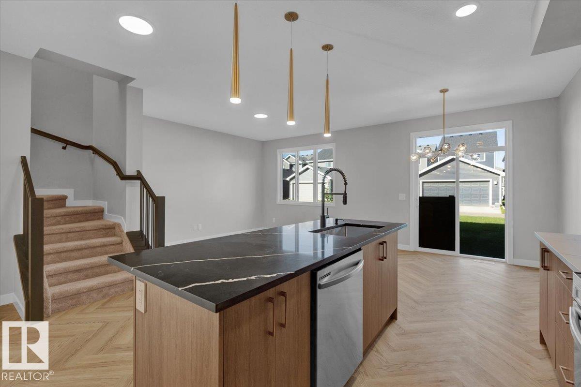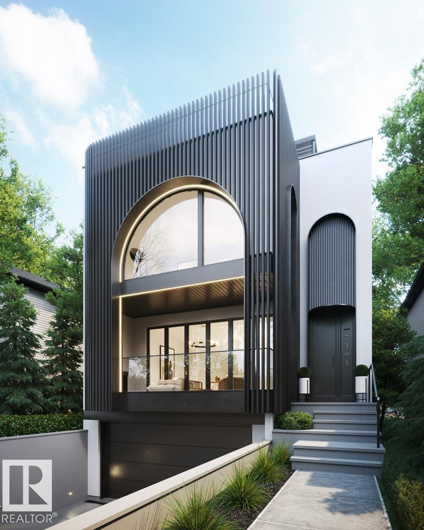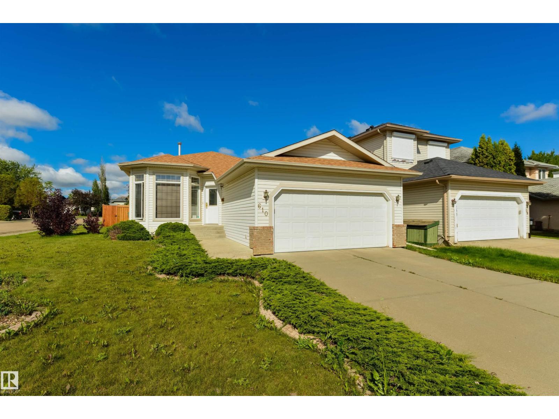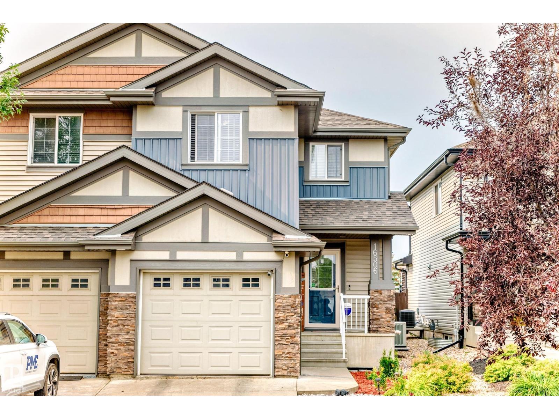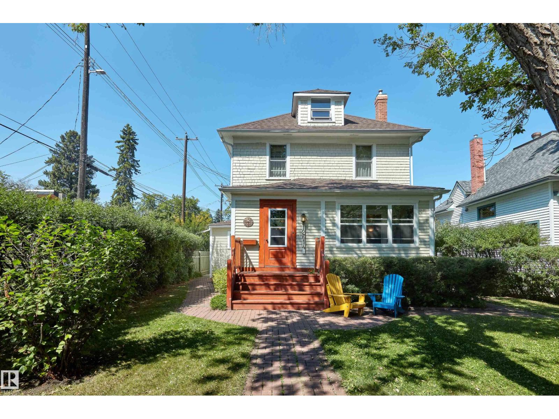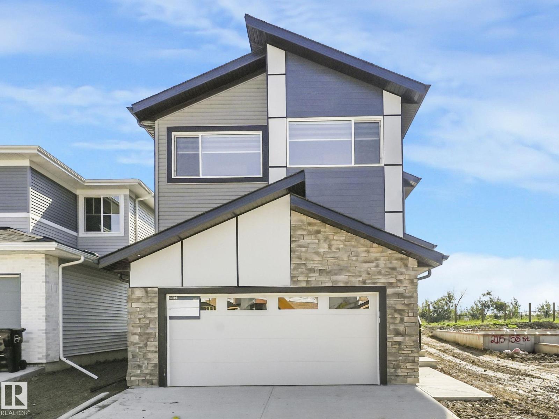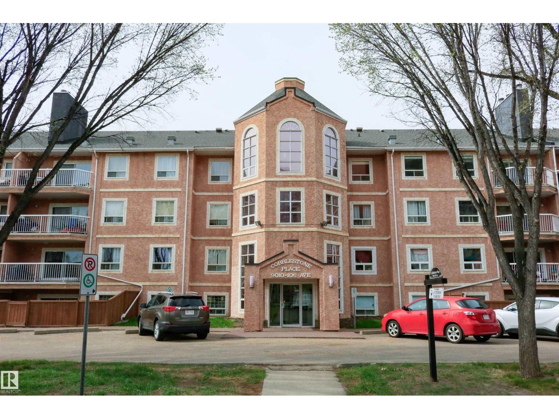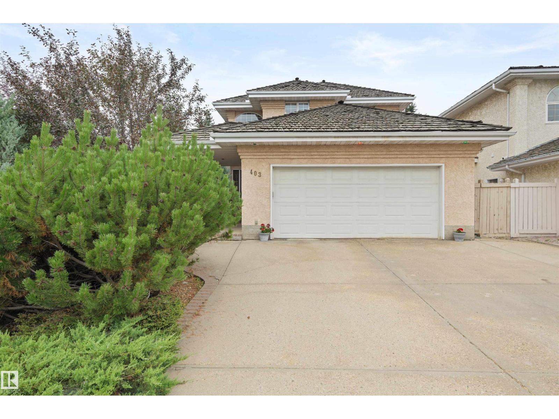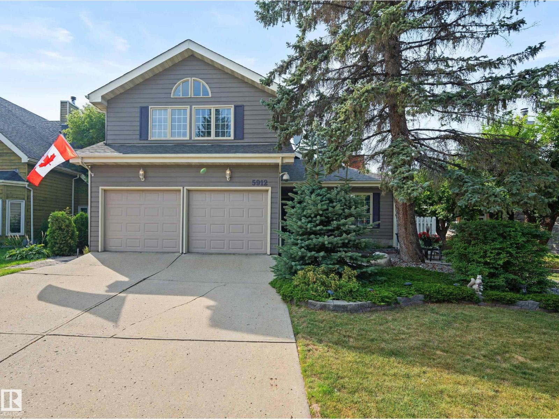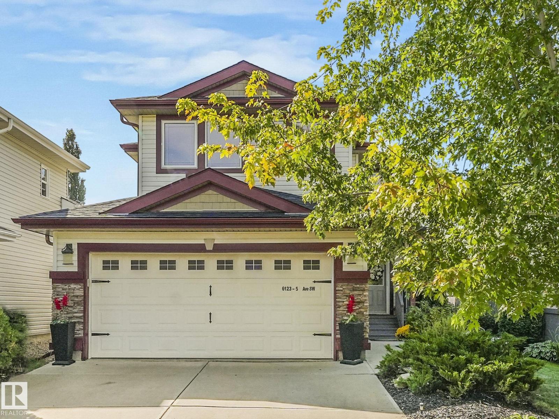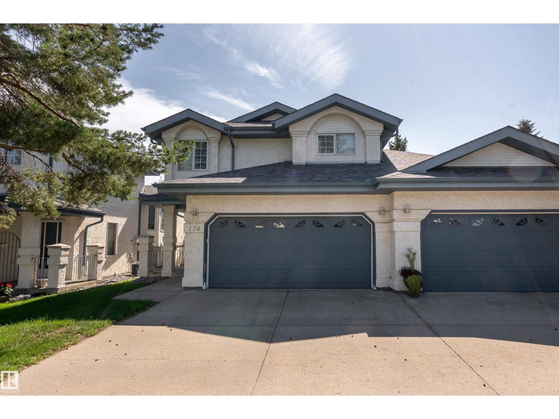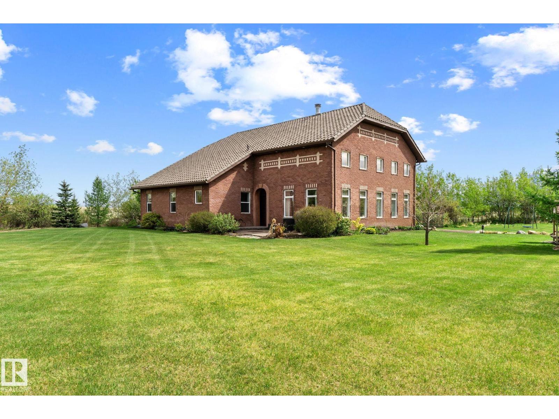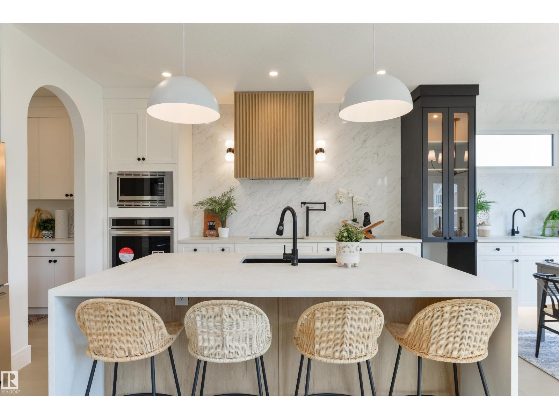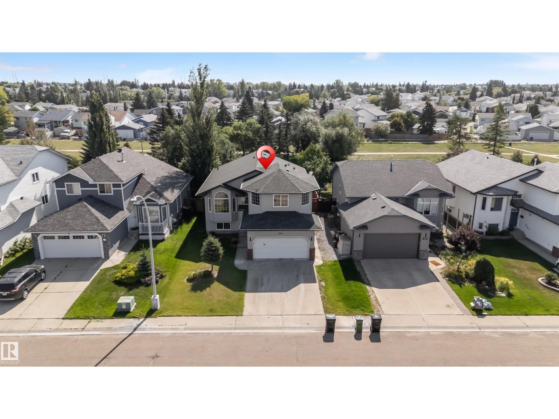22355 Hwy 623
Rural Leduc County, Alberta
Beautifully renovated home on 6.57 acres with all paved roads leading to this amazing location. This home features 3 bedrooms on main floor and 1 in the basement. The bright kitchen flows into the dining room and up to the spacious living room. This home has many features and upgrades, 25KVA transformer on site, 200 amp panel in garage, cross fenced for cattle and horses, chicken coop automatic door, air conditioning, new furnace, new hot water tank, new roof, new windows, siding with foam insulation, 30' well, 7GPM septic tank with field, RO drinking water at tap and fridge. Outside garden has 30+ raised planter boxes, 2 sheds and so much more. Many mature trees that offer privacy and shade. This is country living at its finest (id:42336)
Century 21 All Stars Realty Ltd
76 26409 Twp Rd 532a
Rural Parkland County, Alberta
Amazing The Very Very Best Value Close to Edmonton Estate Home Living - Incredible over 4100 sq ft above ground of the most Gorgeous Living Space, features spice kitchen, sunroom option !!! Must view ASR Projects Inc Quality from The Special Builder of Spring Meadow Estates with full city water and sewer service, fully paved road to Your door, only 7 minutes drive from West Edmonton Anthony Henday. Six bedrooms, 5 washrooms potential or more, main floor den - bedroom, formal living and dining features with very spacious kitchen open concept to family room, large rear deck. Upstairs 4 bedrooms with 2 ensuites and additional 4 piece washroom, and laundry area. Enourmous quad attached garage with landing leading into mud room of home provides further extreme value ... Presently # 76 is at lock up stage - photos are of previously sold showhome & construction - rendering photos which had full basement dev - A Truly Fabulous Estate Homes Built by ASR Projects Inc in Spring Meadow Estates. Make # 76 Your Own !! (id:42336)
Coldwell Banker Mountain Central
#9 26409 Twp Rd 532a
Rural Parkland County, Alberta
The Ritz Carlton, Spectacular! Over 8000 sqft of Outstanding Space including Massive Full Roof Top Open Air Deck 28-12 roof pitch. The Best 1 Acre Walkout Ravine lot w water & sewer in Spring Meadow Estates. Sweeping views , 29 ft high ceiling front entrance, 13 & 10 ft ceilings elsewhere. Gorgeous fully furnished Sunroom, year round use plus outdoor beautiful patios, Hot Tubs, Outdoor Kitchen, option to build Swimming Pool & Beach. Separate entrance to bright walkout timeless quality basement, ravine backing. Castle Style gates & fencing. Extreme amount of Plygem Triple Glass Windows makes for Glass Home. Massive Ensuites, curb less walk in shower, steam shower, all finishing materials are Italain, Spanish, etc Highest Quality, 8 Washrooms, 6 bedrooms, main floor bedrm, 5 Ensuites, Kohler plumbing, smart toilets, LED usage, control 4 smart automation sys. Fully Functional Theater Room, California Closets, Dog wash, Home views to garage for collectors, Pictures include construction and rendering photos. (id:42336)
Coldwell Banker Mountain Central
1048 Goldfinch Wy Nw
Edmonton, Alberta
Located in the growing community of Kinglet Gardens, this thoughtfully designed home blends style and functionality. Features include elegant flooring, wall accents, upgraded lighting, and a unique kitchen with wood details, wine storage, and modern appliances. The main floor offers a spacious dining area, a full bathroom, and a flexible office or bedroom. The step-up open-to-above living room showcases floor-to-ceiling windows, adding natural light and visual impact. Upstairs offers a large bonus room, a gym/meditation space, and a primary suite with coffered ceilings, barn door, ensuite with dual sinks, and a walk-in closet connected to the laundry. Two more bedrooms and a full bathroom complete the upper level. The finished basement includes a separate side entrance, wet bar, entertainment room, and a den that suits various uses such as a home office, guest space, or hobby room. Additional storage and utility areas provide convenience for everyday living. Located near schools, parks and major roadways. (id:42336)
Maxwell Polaris
8234 Kiriak Lo Sw
Edmonton, Alberta
Stunning half duplex in the desirable Keswick community. Features a double attached garage, separate side door entrance and legal suite rough-ins for future development. Enter the home to a spacious foyer and open concept main floor. Kitchen features 3cm quartz light countertops, chic 39 cabinets and water line to fridge. Upstairs find laundry, main bath, flex space and three bedrooms. Primary suite has a walk- in closet and 5pc en-suite with double sinks. $3K appliance allowance and front+back landscaping included. Photos from a previous build & may differ; interior colors are NOT represented, upgrades may vary, appliances not included. Under construction, tentative completion Nov. HOA TBD (id:42336)
Maxwell Polaris
11604 15 Av Nw
Edmonton, Alberta
BRIGHT & CLEAN 55+ half duplex BUNGALOW just steps from Whitemud Creek Ravine. This AIR CONDITIONED home, with original owners, has been IMMACULATELY MAINTAINED throughout the years. A spacious entryway opens to the open concept living/dining w/ vaulted ceilings, plenty of built-in oak cabinetry/desk space w/granite counters & S.S. appliances (5yrs old), corner pantry & relaxing living area w. a cozy fireplace. Off the main space there is access to the large deck with stunning views of the mature landscaping. The generous primary bedroom includes 3pc ensuite w/tub & large walk in closet! A front bedroom/office, 3pce bath & laundry/mud room complete the main floor. FULLY FINISHED BASEMENT w/hardwood flooring, huge family/rec room, craft room/den w/built-in cabinets, spacious bedroom, full bath & tonnes of storage. Addl' upgrades steel studs in basement, furnace (2024), 2x6 construction on main. PET FRIENDLY! OVERSIZED DOUBLE ATTACHED GARAGE with one stall 26'4'' deep & extra side space! (id:42336)
RE/MAX River City
#906 9819 104 St Nw
Edmonton, Alberta
The Vivacity One, the location you have been waiting for & views like no other from this 9th floor unit – as well as the private roof top patio for all owners! This 2006 built condo has 930sqft of living space plus a spacious south facing balcony – 2 bedrooms, 2 bathrooms, in suite storage, in suite laundry, 1 underground stall & views for days! You will love the floor to ceiling windows inside this bright & open concept styled condo – natural light flows throughout. Continue on into the kitchen with ample cabinet & counter space plus an island with breakfast bar. The spacious dining area is open to the large living room with access to the balcony. The primary bedroom has a 3-piece ensuite & large walk-in closet. Bedroom #2 is a good size, the 4-piece bath, laundry & storage complete this perfect condo. Other amenities include the fitness room – close to all shopping, cafes, restaurants, the river valley & so much more! One of the most walkable locations you can find in YEG! (id:42336)
RE/MAX River City
7305a 155 St Nw
Edmonton, Alberta
****BOTH HOMES ARE AVAILABLE****Introducing the YOGI & SYDNEY Haus by NOYCE Developments! LUXURY LIVING in one Of Edmontons best neighbourhoods, RIO TERRACE. This STUNNING 2.5 Story Home, featureS a DRIVE DOWN DOUBLE Garage, Elevated Front Deck and a ROOF TOP PATIO with South Facing Views of the River Valley!! Premium Exterior Finishes of Brick & Acrylic Stucco. Floor-plans will feature 3 Bedrooms on the 2nd level, Optional 4th bedroom in the loft, 5 total bathrooms (3 Full 2 half), Lounge Area on the third level w/ access to the Roof Top Terrace. Basement will be Fully Finished with a Family Room, 2-PC bathroom & Wet bar. Main level has a Center Kitchen, Dining area overlooking the back Yard & Front living room with access to the Sunny South-facing Balcony which features a Gas Fireplace. THESE HOMES WILL BE STUNNING! (Estimated Completion DECEMBER 2025) (Engineering & Rough in for Elevator Shaft included) (id:42336)
Real Broker
610 Bevington Pl Nw
Edmonton, Alberta
Fantastic Opportunity to own a Bungalow in Breckenridge Greens, a Lewis Estates Community. This Fully Finished home comes with 4 Bedrooms (2 up 2 down) and a main floor Den. Just over 1300 Sq Ft with Three Full Bathrooms which offers plenty of options from downsizers to growing families. The Main Living area is open concept and features Vaulted Ceilings, Large Windows and corner Gas Fireplace. The Finished basement has a large recreation area, Two good sized bedrooms and access to a 4 PC Bathroom. This home is complete with a Fully Fenced Yard and spacious Deck. (id:42336)
RE/MAX Excellence
16506 135 St Nw
Edmonton, Alberta
Turn-key and affordable FORMER SHOWHOME BACKING A WALKING TRAIL! This 1,337 sq.ft. dual primary suite half duplex is perfect for a first-time buyer looking for value and has upgraded features like the actual hardwood flooring, central air conditioning, and tankless hot water. The main floor is great for entertaining as you have the living room, dining area, and kitchen in the same functional space; it also has access to the attached single garage and half bath. Upstairs, both bedrooms have full ensuites and walk-in closets, and the stacked laundry is in a larger closet. The basement is unfinished, but there's a rough in for a third full bathroom and room for another bedroom and/or rec room. The west-backing yard is huge with a large deck, gazebo, and of course backing the trail system so you can enjoy daily walks around the ponds in the community. Nestled in a family community, this home is close to all amenities, shopping, schools, restaurants and more. Come see the value! (id:42336)
RE/MAX Real Estate
12614 106 Av Nw
Edmonton, Alberta
Welcome home to this charming two-and-a-half-storey character home nestled on a picturesque street in the heart of Westmount. Featuring four spacious bedrooms above grade, plus an additional bedroom in the basement, and two full bathrooms, this home blends historic charm, location, and space for the modern family. The interior showcases original character details, including timeless woodwork and elegant fixtures, complemented by newer Pella wood windows and a newer roof. Enjoy peaceful evenings on the beautiful front porch, ideal for relaxing or welcoming guests. Upstairs are four bedrooms and a full bathroom. The basement offers a rec room, fifth bedroom, and second full bathroom. A large, functional mudroom offers convenient storage & access to the backyard and double detached garage w/ loft. Situated within easy walking distance of vibrant shops and restaurants on 124 Street, parks, and schools, this property offers a rare combination of location, character, and comfort. Don't miss this Westmount gem! (id:42336)
Maxwell Devonshire Realty
2211 158 St Sw
Edmonton, Alberta
Stunning Brand-New Home with Exceptional Features in Glenridding Ravine close to 2230 Square ft, Experience luxury and comfort in this exquisite newly built 5-bedroom, Bonus Room, 3 full-B/R home, fully AIR -CONDITIONED and situated on a regular pie lot. Crafted by the prestigious Cantiro Homes, this property blends timeless elegance with modern design elements. A dramatic 18-foot open-to-below ceiling in the great room with a sleek electric fireplace, A functional SPICE KITCHEN, A main floor bedroom with a full B/R; ideal for guests or multigenerational living, A designer kitchen featuring ample counter space, soft-close cabinetry, and abundant natural light. Premium upgrades throughout: 9-foot ceilings, Luxury vinyl plank flooring, Quartz countertops with undermount sinks, Stylish metal railing. SEPARATE ENTRANCE to the basement. this home offers the perfect balance of nature, convenience, top-rated schools, and recreational amenities — all designed to support a fulfilling lifestyle. (id:42336)
Initia Real Estate
#316 9010 106 Av Nw Nw
Edmonton, Alberta
This building is minutes away from downtown!!!! Welcome to this very spacious rare 3-bedroom condo in COBBLESTONE PLACE. This open concept layout features a large living room with FIREPLACE, kitchen with all essential appliances and a dining area. The master bedroom features a WALK IN CLOSET and ENSUITE bathroom. There are two additional bedrooms with large closets and another full bathroom. Enjoy the convenience of a STORAGE ROOM and a separate laundry room. Enjoy the summers on the dedicated balcony from the living room. There is one assigned parking stall. This building is close to all amenities including schools, public transportation, shopping, restaurants, and downtown life including the ICE DISTRICT. (id:42336)
RE/MAX Rental Advisors
403 Twin Brooks Cr Nw
Edmonton, Alberta
**Judicial Sale-Property Sold As-Is, Where-Is**Welcome to this beautiful family home,tucked away on a quiet street,in the wonderful community of Twin Brooks.The amazing design will leave you breathless.The kitchen offers rich oak cabinets,large island+breakfast nook.The family room has a cozy brick facing,wood burning fireplace.The living room boasts vaulted ceiling+adjoining formal dining room--perfect for entertaining!Completing the main floor is a den,2pc bath,large laundry area+entrance to the double garage.The second level offers a primary retreat,w/5pc ensuite+walk-in closet.There are 2 other spacious bedrooms+a 5pc bath.The basement has a rec room(w/brick fireplace),two more bedrooms,a 3pc bath+ample storage.Steps to the ravine,parks,schools+a short drive to A.Henday+the LRT.Your new HOME awaits! (id:42336)
Maxwell Progressive
62424 Rr 255
Rural Westlock County, Alberta
This private 160 acres is near Long Island Lake. Lots of grass & treed shelter for your horses or cattle. There is 120/130 acres of pasture or hay-land. Good well. The home has lots of upgrades including windows, a renovated kitchen with white, soft-close cabinets, stainless appliances (gas stove), new sinks taps. Also some newer vinyl plank flooring thru'out the house. New shingles 2023. New soffits, faschia & eavestroughs 2024. New septic tank & pump just being completed 2025.There is a shop that needs some siding. The land is very pretty and perfect for a hobby farm, raising some animals, endless horseback trails, enjoying the wildlife and living minutes from the lake in a very private setting and only 25 minutes to Forfar Lake (prime hunting & fishing)!! Down a dead end road to this short road and it's a dead end so this property is super quiet and private!! A great opportunity to own a large piece of land for less than the cost of a lot of homes!! (id:42336)
RE/MAX Results
5912 177 St Nw
Edmonton, Alberta
Welcome to this delightful home,full of character+charm!From the moment you walk in you will fall in love.The living room is warm+inviting,and boasts vaulted ceilings(open to the second level)+a gorgeous brick faced wood burning fireplace.The updated kitchen offers granite counters,slate,black appliances(w/gas stove)&patio doors to the lovely west facing backyard w/mature trees,private gazebo,deck+patio.The family room has a wood burning fireplace,wet bar&french doors to the backyard.The main floor is complete w/a lovely front den,dining room(both w/french doors),2pc bath&access to the double garage.The primary bedroom has vaulted ceilings,double closets&an updated 4pc ensuite.There are 3 more large bedrooms&an updated 4pc bath.The basement is partially finished w/a large rec room,3pc bath,laundry+ample storage.Other upgrades:newer furnaces, bathroom sinks,toilets&waterproof flooring in upstairs bathrooms.Located in a beautiful community,walking distance to Centennial School(park,rink)&the river valley. (id:42336)
Maxwell Progressive
6123 5 Av Sw
Edmonton, Alberta
Welcome to this beautifully updated 2-storey home offering 2500 sq ft on three levels. A fully furnished, self-contained iN-LAW suite in the finished lower level. With 3+1 bedrooms & 3.5 baths, this home blends comfort, style, & versatility. The basement features a LARGE 1 bedroom, Living Rm, Dining, Bath & complete kitchen, ideal for extended family, guests, or entertaining. Professionally painted & cleaned, it’s move-in ready. Recent upgrades include a new roof (2024), furnace & hot water tank (2016) & a modern garage door opener with camera & remote (2023). Step outside to your private retreat—an oversized south-facing deck w/ a screened gazebo, overlooking beautifully landscaped perennial gardens designed for low maintenance. With a gas BBQ hookup, it’s the perfect setting for summer gatherings. Situated in a welcoming neighbourhood w/ convenient transit access, minutes from schools, shopping, dining, major highways, & only 15 minutes to the airport, this home offers effortless living & entertaining. (id:42336)
Century 21 All Stars Realty Ltd
5828 50 St
Viking, Alberta
Affordable, 2 bedroom, 1 bathroom Mobile Home Close to School and Hospital in the rural community of Viking Alberta. Some upgrades have been done to the home including siding, insulation and some windows. The 16'x8' porch addition has plenty of room for storage. Watch the kids or pets play in the partially fenced yard from the new deck and the lot is owned, not rented. This cheaper than rent home would make a good low income home for first time buyers or seniors. (id:42336)
Now Real Estate Group
174 Oeming Rd Nw
Edmonton, Alberta
Step into comfort and charm in this 3-level split half duplex in Whitemud Creek Estates of Ogilvie Ridge Phase 1. From the moment you enter, you’ll love the bright and spacious living room, complete with a cozy fireplace that sets the tone for relaxed evenings. The kitchen shines with sleek white cabinets and plenty of prep space—while the dining area, overlooking the deck through a big sunlit window, is made for gathering. Upstairs, the primary bedroom is your private retreat with a walk-in closet and 4-piece ensuite. Another bedroom and full bath complete this level. The fully finished basement brings extra room to live and play, with a large recreation area featuring a second fireplace, plus a third bedroom, 3-piece bath, and handy storage. Out back, enjoy a spacious deck and fenced yard ideal for entertaining or simply soaking up the outdoors. With A/C, Hunter Douglas blinds, a double attached garage, and a warm, welcoming vibe throughout, this home is ready to be loved. (id:42336)
Exp Realty
53341 Hwy 21
Rural Strathcona County, Alberta
This is the home you slow down to admire, full of character, charm, and unforgettable custom design. Inspired by a European farmhouse, it stands out with a brick exterior and steel shingles that create a timeless look built to last a lifetime with virtually no maintenance required. Inside, the thoughtful design flows seamlessly from room to room, combining warmth and elegance in every detail. The open concept layout invites gatherings, while quiet corners offer space to recharge. In-floor heating runs throughout, keeping both the home and garage cozy during Alberta winters. A 4.5 foot crawl space spans the entire width of the home, providing incredible storage for every season. Energy efficiency is built in, with solar panels supplying most of the home’s power and reducing monthly costs year-round. Above the garage, a private 2 bedroom suite adds even more versatility, perfect for extended family, guests, or rental income. This property offers the beauty of rural living but 5 minutes from Sherwood Park. (id:42336)
Linc Realty Advisors Inc
4531 47 St
Rural Lac Ste. Anne County, Alberta
Motivated to sell! Cozy open concept 2 bedroom home with a beautiful partially fenced yard. The home was completely renovated in 2009 and features a natural gas wood stove for those chilly winter nights. There is a nice sized yard with a large garden and mature trees. The property also includes a large newer deck with a gazebo and privacy fence and is within walking distance to the beach, main dock, shopping, elementary school, and golfing. The garage is 35'x14' with a separate office/storage space in the back. This property has a lot to offer! (id:42336)
Century 21 Leading
5449 Kootook Rd Sw
Edmonton, Alberta
LUXURY In Keswick! At over 2400 sq ft., this stunning two-story home features high end finishes and an expertly designed floor plan. Prepare to be wowed by the custom details and surplus of windows bringing an abundance of sunlight throughout. The open concept main floor boasts an upscale kitchen with butler’s pantry, custom hood fan and beautiful quartz countertops and backsplash. Built in bar close to dining for extra entertaining space. The bright and spacious living room is open to above and features a stunning fireplace feature. A large mudroom, full bathroom and bedroom/office with designer doors complete the main floor. Upstairs is home to an expansive master bedroom with large walk-in closet, fireplace and spa-like 5 pc ensuite plus soaker tub. There are two additional bedrooms, a second 5 pc bath, a bonus room and a laundry upstairs. Toe kick lighting throughout, pot filler, engineered hardwood, custom railing this homes offers all the features you find in a million dollar plus home. (id:42336)
Initia Real Estate
208 Ravine Vi
Leduc, Alberta
Sought after best section phase 2! Amazing Adult 55+ bungalow complex backing the ravine with trail in Prime Leduc location. In pristine condition. 2850 sq ft of living space!! Largest floor plan available. Walking distance to Leduc Common for all shopping needs. 1462 sq ft on main with Vaulted ceilings and quality skylight and solar light features for additional natural light. Corner gas fireplace. The huge master bedroom has walk-in closet and large ensuite with vanity space.! Fully finished basement with an additional 2 bedrooms (4 bedrms in total) also a 4 piece bathroom and enormous recreational family room. Gas and venting ready for a 2nd gas fireplace. Furnace has been reconditioned with a new board and a new sump pump installed. Very private location. Listen to the birds on your quiet deck with green common space for your enjoyment. lots of guest parking spots. Double attached garage - 21.6 x 19.34. These ravine backed properties Don't come up very often! Great complex with nice neighbours! (id:42336)
RE/MAX Real Estate
325 Jilling Cres. Nw
Edmonton, Alberta
Welcome to Jackson Height Detached Single Family BI-LEVEL house over 3100 sq ft living space with a Fully Finished LEGAL BASEMENT SUITE with another 2 Bedrooms. The house is fully renovated from roof to basement, and you will find new flooring luxury vinyl, newer kitchen with high cabinets and new quartz countertops, newer all baths, new paint. The whole Exterior (vinyl siding, soffit gutter, shingles has been replaced in 2022 cost over $40k. You’ll love the Open Concept floor plan with Vaulted Ceilings and new vinyl Flooring. A few steps up and you’re in the Huge PRIMARY BEDROOM with a Walk-in Closet and Luxurious ENSUITE. There are another 2 GENEROUS Size BEDROOMS and a full bath on the main level. The PRIVATE setting of the KITCHEN & FAMILY ROOM is sure to IMPRESS. The LEGAL BASEMENT SUITE has a SEPARATE ENTRANCE, 2 Bedrooms, Family room, Bathroom and Kitchen, Full Bathroom, and Laundry. The backyard has a DECK with storage, and BACKS onto WALKING TRAILS or Park. (id:42336)
Maxwell Polaris


