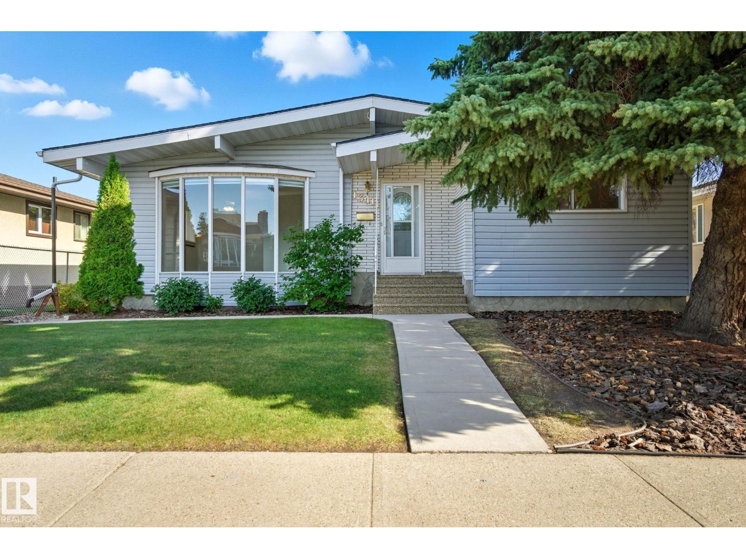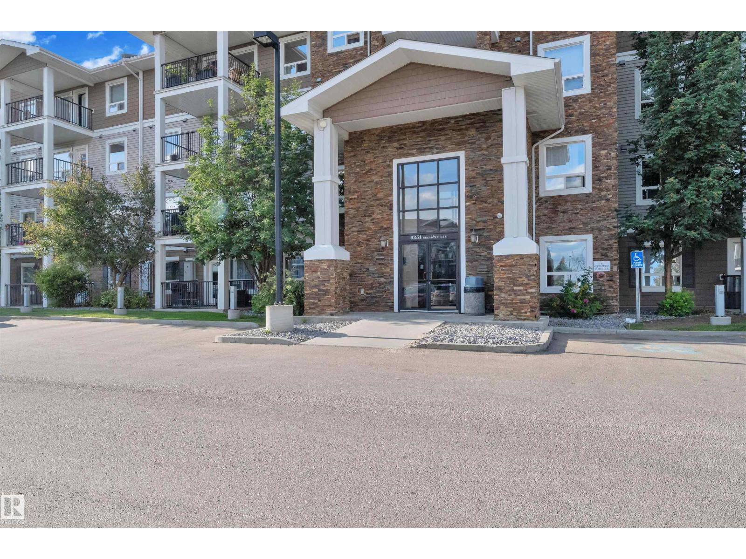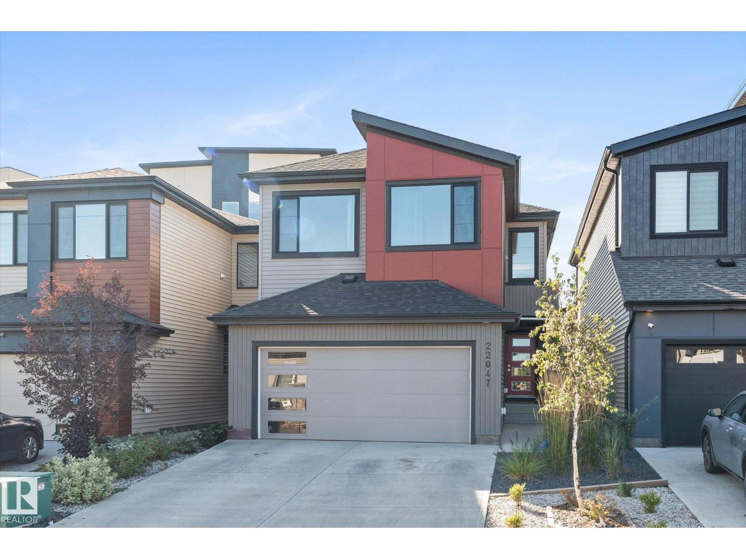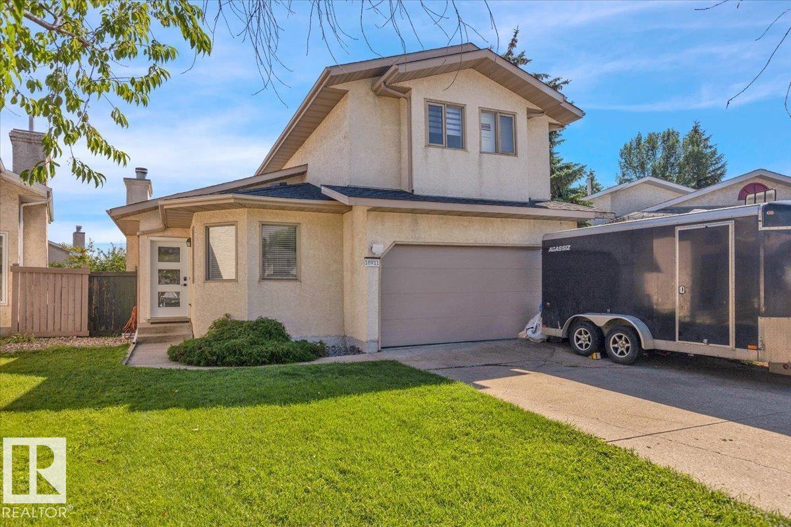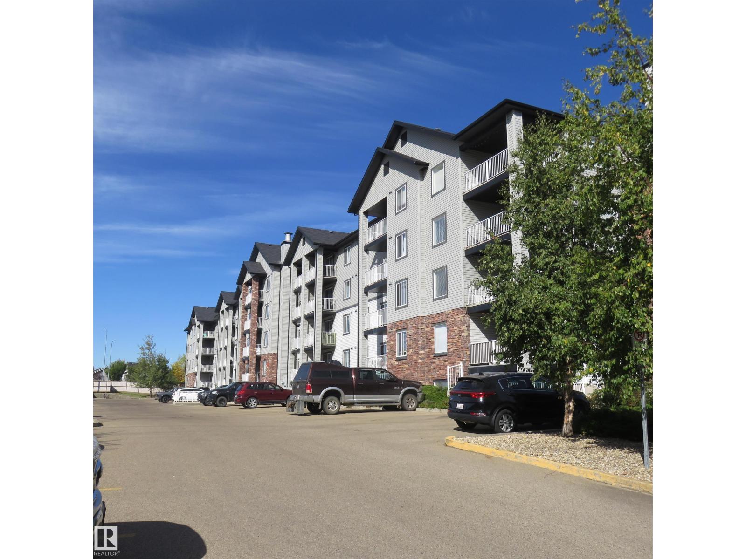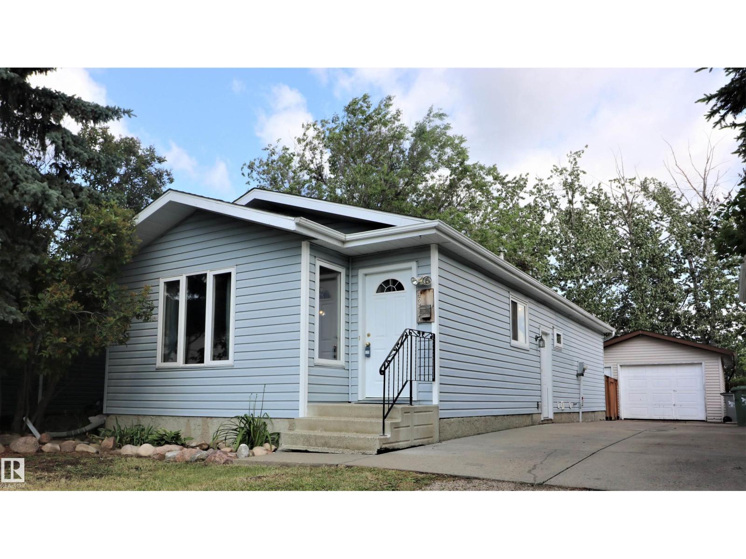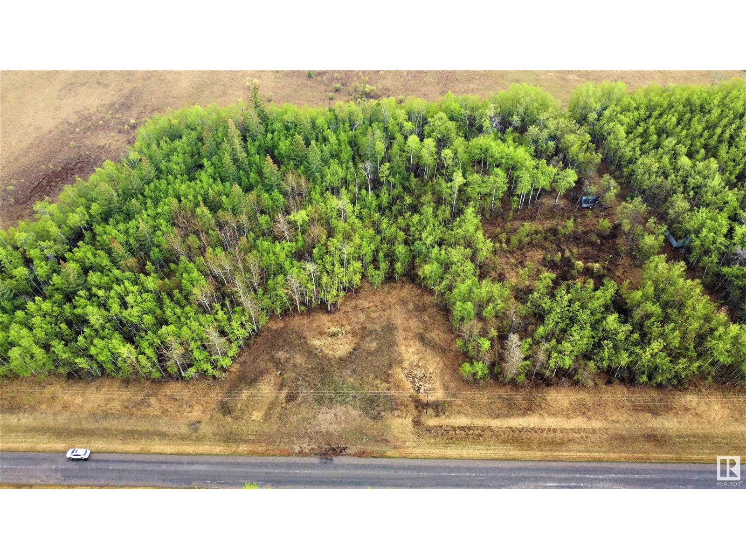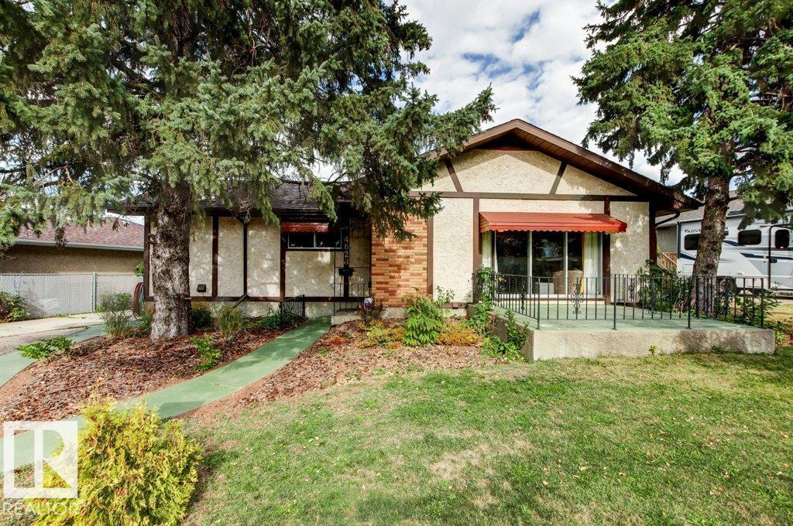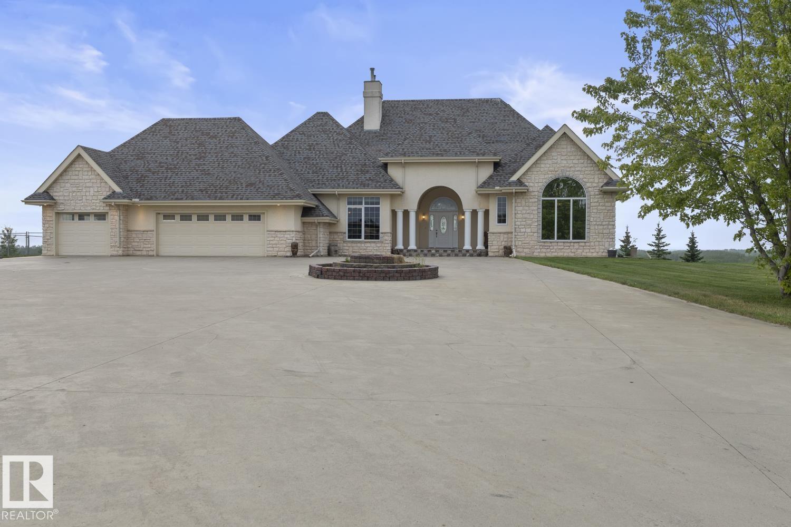13411 71 St Nw
Edmonton, Alberta
Impeccably maintained bungalow on expansive lot, boasting a private backyard oasis with a deck, privacy screens, raised garden beds, mature trees (including an apple tree), RV parking with shelter, and an oversized double detached garage (23'7 x 21'5). The garage, perfect for hobbyists, is fully insulated with an electric heater, 220V power, beam hoist & shelving. Inside, the bright, inviting kitchen offers a large window overlooking the yard, solid wood cabinets, ample storage with roll-out pantry shelves, and durable vinyl plank flooring. Gleaming hardwood floors enhance the main level's warmth, complemented by recent upgrades including triple-pane windows in the bathrooms and kitchen, 2017 electrical panel, newer hot water tank, and shingles replaced within the last 5 years on both house & garage. Fully finished basement offers a versatile in-law suite with a kitchen, bedroom, 4-piece bath, and spacious living area. This home seamlessly blends timeless charm, modern upgrades, and functional spaces! (id:42336)
Maxwell Polaris
#3302 9351 Simpson Dr Nw
Edmonton, Alberta
This modern, south-facing third-floor unit offers style and convenience. Featuring an open-concept design, the gourmet kitchen boasts granite countertops, soft-close cabinetry, and Frigidaire stainless steel appliances. The primary bedroom includes a walk-in closet and a private ensuite with extra storage for towels and linens. A second bedroom, full bathroom, and a spacious in-suite laundry/storage room add functionality. Two titled, energized parking stalls are included. Enjoy building amenities such as a fitness center, guest suite, and social room. Condo fees cover water, heat, snow removal, landscaping, and exterior maintenance. Located near the Anthony Henday, Terwillegar Rec Centre, and scenic MacTaggart walking trails, this unit combines comfort with accessibility—perfect for modern living! (id:42336)
Exp Realty
22047 93 Av Nw
Edmonton, Alberta
Welcome to Secord! This IMMACULATE 4 bdrm, 4 bath, 2 storey home, offers the perfect blend of style, comfort, & functionality. Never before listed, this property is a rare find w/fully finished basement, providing ample living space for your family’s needs. Main floor living room is open to above w/upgraded fixtures & lighting throughout. Walk-through pantry adds functionality to the chef’s kitchen, w/quartz countertops, gleaming cabinets & SS appliances. Patio doors lead you out to your fully landscaped backyard. Additional bdrm & bath on MAIN FLOOR! Upstairs, the family will love the bonus room, great as a playroom, office or entertainment area. Primary is massive & easily fits a king, & has a walk-in closet & huge ensuite. FF bsmt is an entertainer’s dream! You’ll love watching the game & hosting friends. Located in the desirable Secord community of West Edmonton, you’ll enjoy nearby schools, parks, shopping, & easy access to major routes. Don’t miss your opportunity to own this move-in ready gem! (id:42336)
Exp Realty
18911 58 Av Nw
Edmonton, Alberta
Beautifully Renovated 2-Storey in Jamieson Place! Tucked away on a quiet cul-de-sac, this home sits on a pie-shaped lot with mature landscaping, a huge deck, and a private backyard perfect for entertaining. Step inside to soaring vaulted ceilings and an open-concept design that fills the home with light. The kitchen has been tastefully renovated and showcases brand new stainless steel appliances. A versatile main floor den can serve as a 4th bedroom or office. Upstairs you’ll find 3 generous bedrooms and 2 full baths. The home also comes with central A/C for your comfort, plus recently replaced shingles with transferable warranty. A fantastic family home in a sought-after community! (id:42336)
Homes & Gardens Real Estate Limited
#316 40 Summerwood Bv
Sherwood Park, Alberta
Welcome to the Summerwood Axxes condos with a floor plan that has an open concept with the kitchen that opens to the living area, appliances, cabinets for maximum storage, double sink. Both kitchen and living room open to a south balcony to enjoy the outdoors. The primary bedroom is designed with a large mirrored closet for easy access to clothing and accessories and down the hall is a bathroom with a vanity and shower tub. This home offers a den, flex space, craft space, or den-bedroom, in-suite, laundry closet with storage and stylish features throughout. To complete this 3rd floor home there is a parking stall near front entrance for convenience and the complex has guest parking and elevators. Near schools, parks, restaurants, shopping, public transportation, hospitals, short drive to Millennium Place Rec Centre and the complex backs onto a park reserve for nature walks/bike paths. Quick possession date available (id:42336)
Maxwell Polaris
#108 2504 109 St Nw
Edmonton, Alberta
Immaculate 2 bed, 2 bath condo in desirable Ermineskin! This ground-floor unit offers serene courtyard views through a wall of windows and boasts high ceilings for a spacious, “mini mansion” feel. Enjoy hardwood floors, granite countertops, and ceramic tile in kitchen and baths. The chef’s kitchen features a gas cooktop, built-in oven and microwave, wall-to-wall cabinets, and built-in pull-outs. Open concept layout flooded with natural light. Large concrete patio with low-maintenance perennial landscaping. In-suite laundry, titled underground parking & storage. Pet-friendly, well-managed complex with exercise room. Recent interior upgrades and freshly painted parkade. Condo fees include heat and water. A peaceful, private unit with a luxurious feel, close to shopping, transit (LRT), and green space! (id:42336)
Liv Real Estate
Unknown Address
,
Welcome to this stunning top-floor, end-unit condo featuring 15-foot ceilings and a rare two-level loft layout! This beautifully upgraded home offers 2 spacious bedrooms, 2 full bathrooms, and a renovated kitchen with upgraded appliances, a breakfast bar, and plenty of cupboard space. The bright and airy open-concept living and dining area flows seamlessly onto a private balcony with an impressive view. Upstairs, you'll find a loft-style family room overlooking the main level — a rare find that adds extra living space and modern flair. Enjoy the comfort of 2 titled underground parking stalls, plus bonus income with one stall currently rented at $120/month. With ample visitor parking and an executive-style layout, this home is truly one of a kind. Don’t miss your chance to own this gorgeous, spacious, and unique condo—perfect for professionals, small families, or investors! (id:42336)
Real Broker
2747 Chokecherry Pl Sw
Edmonton, Alberta
Welcome to this stunning half duplex in the family-friendly community of The Orchards! This home offers a desirable layout with spacious rooms, a bright open-concept main floor, and an attached garage. The upper level features a bonus room, generous bedrooms, and a well-appointed primary suite. The fully finished basement includes a large rec room, full bathroom, and additional living space — perfect for guests, extended family, or future rental potential. Enjoy the privacy of no neighbours behind, plus a landscaped yard for relaxing or entertaining. Located close to schools, parks, trails, shopping, and with easy access to Anthony Henday, this property is move-in ready and offers exceptional value in one of Edmonton’s most desirable neighborhood. (id:42336)
Exp Realty
4317 54 St
Beaumont, Alberta
Beautifully finished bungalow. Open concept & fully renovated kitchen with oak cabinets, beautiful countertops, granite floor & stainless steel appliances. Dark hardwood flooring throughout the entire main level. The Master bedroom boasts a grand 4 piece ensuite with his & her sinks, beautiful tiled walk in shower & a well designed walk-in closet. Enjoy a patio door off the master bedroom with steps leading to a private fully fenced & nicely treed back yard. The second bedroom is outfitted for in-suite laundry. A 4 pce. upgraded bath completes the main level. The Basement is freshly renovated, finished with vinyl flooring, new trim, paint & drop ceilings. Enjoy a spacious family room, flex room & 3 pce. bath. Detached powered garage. Newer shingles on buildings, vinyl siding & a large concrete parking pad. In quiet, highly desirable location, centrally located, close to schools & walking distance to everything! (id:42336)
Homes & Gardens Real Estate Limited
Twp Rd 622 And Rge Rd 443
Rural Bonnyville M.d., Alberta
Private, peaceful and perfect! Located only 2.5 miles north of highway 28 ideally situated between Fort Kent and Ardmore and range road 443, this 8 acre parcel is your answer to country serenity. Great spot for hunting, quadding, and relaxing. Approximately half bush and half cleared, this property is ready for your home or getaway! (id:42336)
RE/MAX Bonnyville Realty
4628 106a Av Nw
Edmonton, Alberta
Charming find in Goldbar! This bungalow offers over 1200sqft with unique layout and many upgrades. You can enjoy views of the neighbourhood keyhole park from the large front patio, or enjoy the perennial flower beds & firepit from the private backyard. The main floor features refinished hardwood flooring, a large inviting living room & dining area, a new kitchen complete w/ quartz counters, plenty of modern cabinetry & SS appliances. Down the hall is a matching updated bathroom with large walk-in shower, a 2nd bedroom plus a large Primary bedroom with updated 2-pc ensuite, 2 closets plus a fireplace (currently decommissioned but could be re-activated). The basement is finished - maintaining the retro decor, there is a large rec room, 2 additional den/bedroom spaces, large coldroom/storage, sauna, laundry and 3-piece bathroom. Other great features of this home are the furnace (2022), H2O tank (2016) & updated 100amp electrical panel, newer windows in most of house & 40 yr shingles (2010). Great location! (id:42336)
Homes & Gardens Real Estate Limited
3006 Wayne Wy
Cold Lake, Alberta
Situated at the Top of The Hill in Red Fox Estates, this statuesque Walk Out Bungalow is what dreams are made of. With over 5200 sf of living space your only choice is where to sit to see the amazing City views.Positioned on the highest point on approximately 1.2 acre lot, exuding welcoming charm with its covered entry and numerous decks and patios to its inviting living spaces found within. This sophisticated grade entry home offers flair and elaborate finishes sure to please the most fastidious of buyers. With stunning curb appeal the front of the home is comprised of beautiful manicured landscaping that leads to a striking arched entry with stoned front patio area. The high ceilings make for a dramatic entrance into the formal living room, then guided through the homes' very open floor plan and to an elegant formal dining room that flanks the foyer and thru to a large, warm family eat in kitchen designed for entertaining with your choice between access to a back patio living area. (id:42336)
Coldwell Banker Lifestyle


