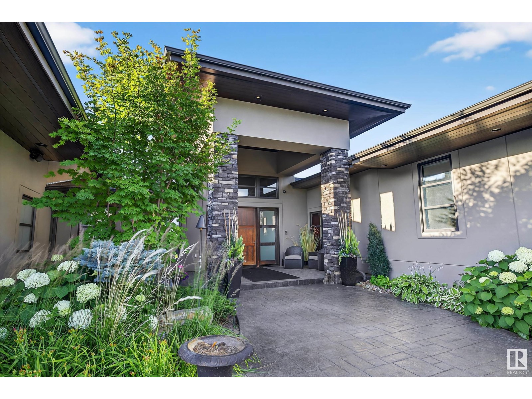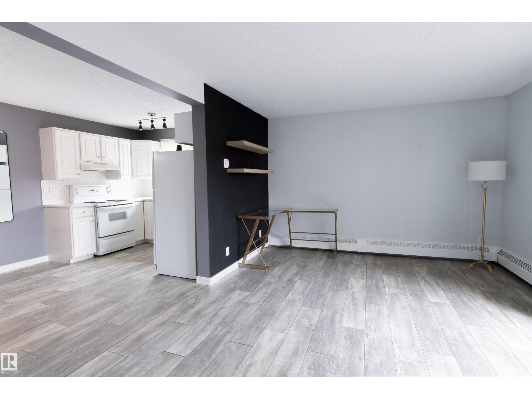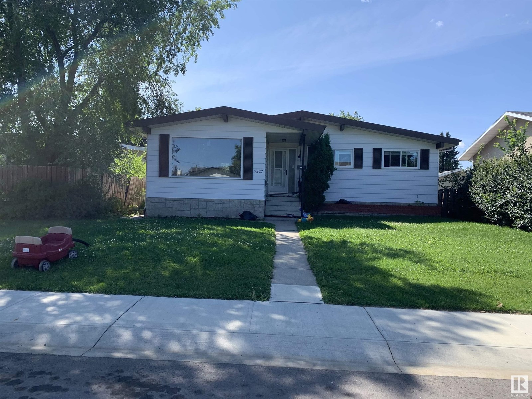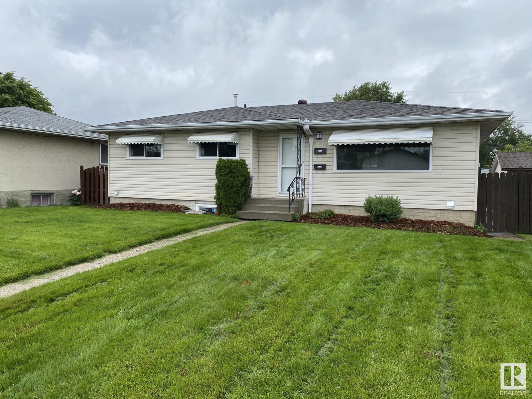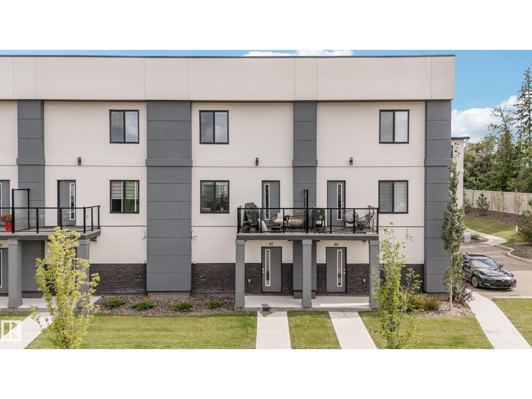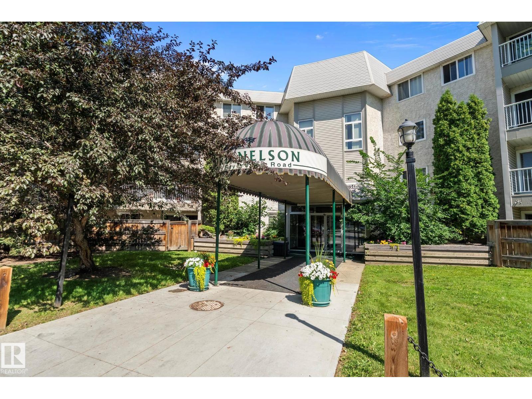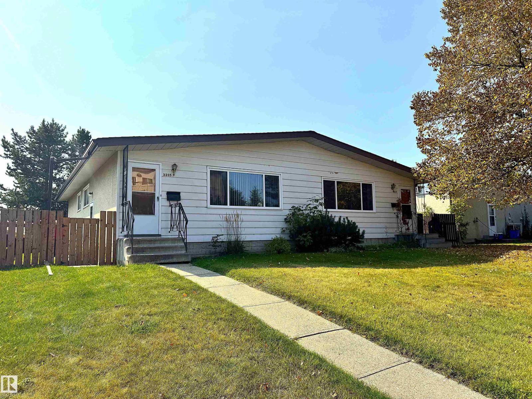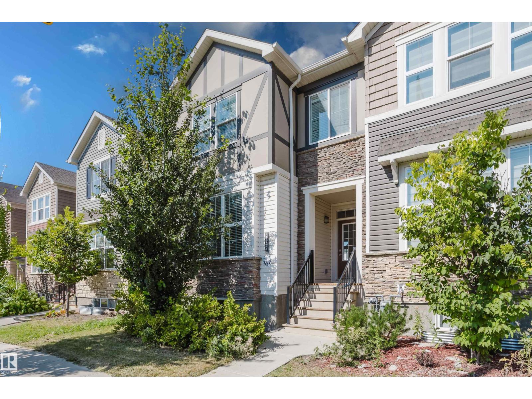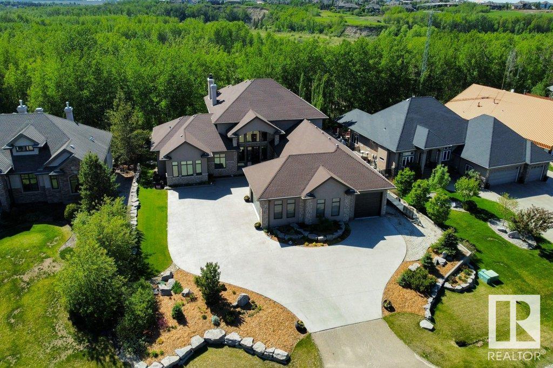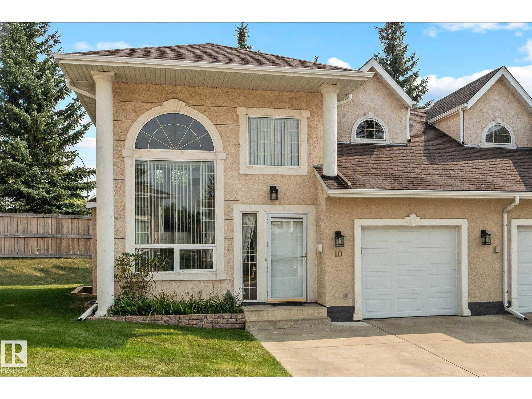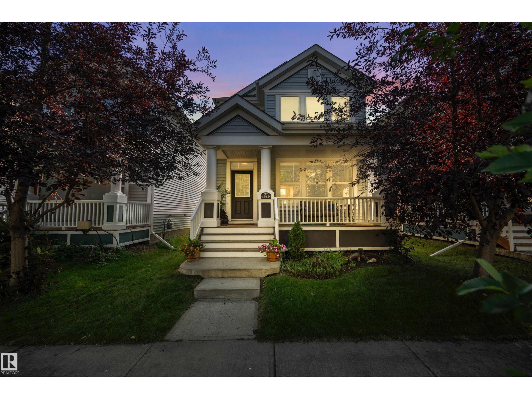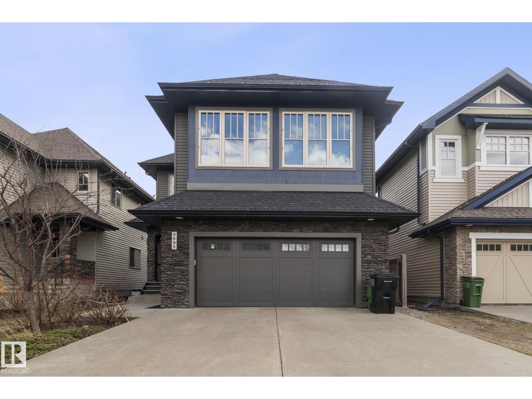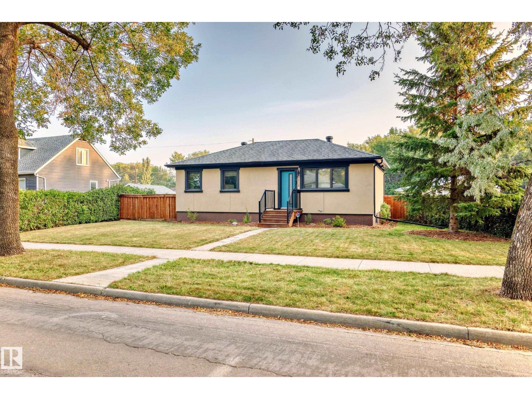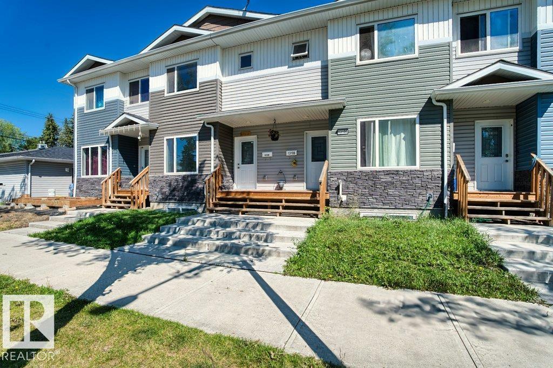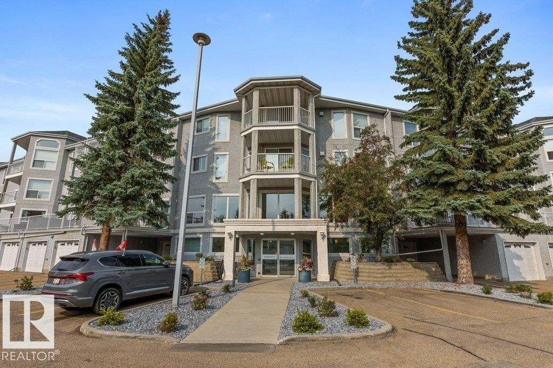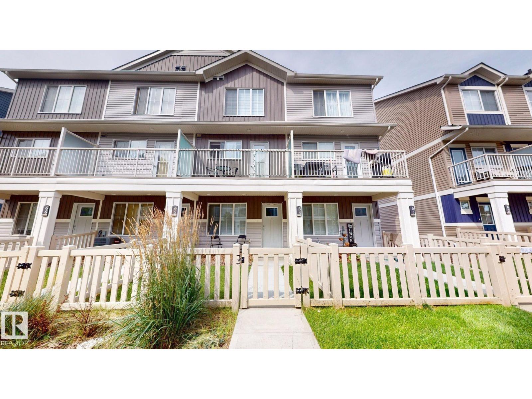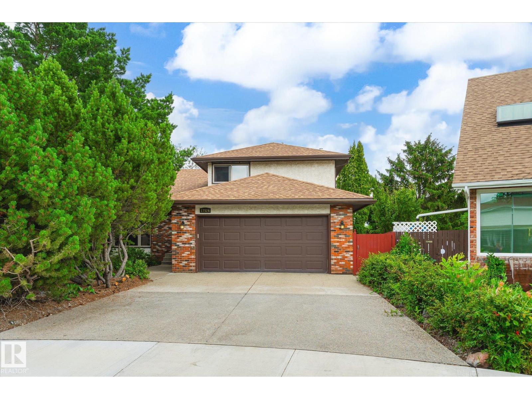13758 Valleyview Dr Nw
Edmonton, Alberta
An iconic address with world-class views. Welcome to 13758 Valleyview Drive. Set on an extraordinary 49,000+ sq ft lot with unobstructed panoramic views of downtown Edmonton and the river valley, this custom-built estate offers over 6,500 sq ft of elevated living. Every detail has been crafted for luxury, from the grand chef’s kitchen and open-concept living spaces to the expansive main deck designed for upscale entertaining. Nearly every room captures breathtaking vistas. The upper level is anchored by a lavish primary retreat with spa-like ensuite, boutique-style walk-in closet, sitting lounge, and wet bar. The walkout basement features a private theatre, billiards room, wet bar, office, and guest suite. Step outside to your resort-style backyard with a spectacular in-ground pool and mature landscaping. A rare opportunity on one of Edmonton’s most prestigious streets. (id:42336)
Sable Realty
#38 10208 113 St Nw
Edmonton, Alberta
Welcome to Placid Place, centrally located in the heart of Wîhkwêntôwin (formerly Oliver), this 18+ building is well managed with a newer roof (2021), lobby upgrades, recent outdoor lighting and security enhancements. Condo board is very active and fiscally responsible. This pet-friendly building allows up to two pets per unit with no size or height restrictions for dogs - upon board approval!! The unit itself has many upgrades, cohesive laminate flooring throughout, quartz counters, newer energy efficient dishwasher, and modern light fixtures. Other perks differentiating this unit from others nearby, include: heated assigned garage parking, elevator - almost unheard of in low rise condo buildings, in-suite laundry, assigned secure storage locker, rare end unit with window in the kitchen and a large, northwest facing balcony for those nice summer evenings. All this, plus low condo fees, which include your heat and water. Close to shopping, public transit, downtown, and Edmonton’s river valley trail system (id:42336)
Maxwell Challenge Realty
7227 152a Av Nw
Edmonton, Alberta
INCREDIBLE 6 bedroom 2.5 bathroom LEGAL suited bungalow in Kilkenny! This house was completely renovated in 2020, including roof, windows, full interior renovation featuring all new granite countertops, laminate flooring, resilient channel SOUND PROOFING, separate entrances and separate laundry! 1234 square foot main floor suite has huge living room and kitchen, laundry room, 3 bedrooms plus 1.5 bathrooms including ensuite in the primary bedroom! Lower level suite features 3 beds plus a full 4 piece bathroom. Proper mechanical room was built, complete with 2 furnaces, hot water tank, upgraded electrical and stacked laundry! Huge common back yard with double detached garage! (id:42336)
RE/MAX River City
13527 70 St Nw
Edmonton, Alberta
INCREDIBLE 5 bedroom 3.5 bathroom LEGAL suited bungalow in Delwood! This house was completely renovated in 2020, including roof, windows, full interior renovation featuring all new granite countertops, laminate flooring, resilient channel SOUND PROOFING, separate entrances and separate laundry! 1129 square foot main floor suite has huge living room and kitchen, laundry room, 3 bedrooms plus 1.5 bathrooms including ensuite in the primary bedroom! Lower level suite features 2 beds plus 2 full 4 piece bathrooms including ensuite in the primary bedroom! Proper mechanical room was built, complete with 2 furnaces, hot water tank, upgraded electrical and stacked laundry! Huge common back yard with double detached garage! When this property is fully rented, generating $3,575 gross rent, potentially making this a tremendous investment opportunity! (id:42336)
RE/MAX River City
#42 10 Salisbury Wy
Sherwood Park, Alberta
Welcome to Unit 42, 10 Salisbury Way in Sherwood Park! This fully finished 3-level townhome offers a warm and inviting layout with quartz countertops, electric fireplace, 3 spacious bedrooms including a primary with ensuite, and 2.5 baths. Nestled in a beautiful community close to parks, schools, and amenities, it’s the perfect place for a family to call home. (id:42336)
Initia Real Estate
#125 5125 Riverbend Rd Nw
Edmonton, Alberta
FANTASTIC PRICE + GREAT LOCATION = This 2 bedroom, 2 bathroom apartment condo in the desirable neighborhood of Brander Gardens. Check out this ground floor unit in The Lord Nelson and everything that it has to offer. Well looked after with upgraded flooring and lighting, spacious open layout, 2 generous sized bedrooms and patio doors to a private deck area. The building itself has unbeatable amenities with a hot tub/swimming pool/social room with pool table and guest suites for visitors. Public transportation is close at hand and Riverbend Junior High School, as well as Brander Gardens Elementary School are both within a short walking distance. The University of Alberta is within a short commute and Whitemud Drive is right around the corner and makes getting anywhere a breeze. Whether you're considering getting into the market yourself or looking for a turnkey investment property, you won't find much better value than this gem of a unit. (id:42336)
RE/MAX River City
20620 97 Av Nw
Edmonton, Alberta
This original owner, 2014 built, 2300 sq foot 2 storey home in Stewart Greens has been meticulously maintained and shows like new. Tons of space for the growing family and located on a quiet residential street with easy access to all amenities, schools, parks, shopping and public transportation. The upper level has 4 very generous sized bedrooms and an ample bonus room as well for relaxing and entertaining. The master bedroom has a walk in closet and a 5 piece ensuite. The main level features a den off the front entrance, a walk thru pantry, 9 foot ceilings, a 2 piece bath and an open concept living room/dining room/kitchen area. Lots of cupboard space in the kitchen as well as granite countertops, stainless steel appliances and a built in oven and gas stovetop. Natural gas fireplace in the living room and patio doors off of the dining room onto a very spacious deck with gas bbq hookup which is perfect for enjoying the long summer evenings. Basement is unspoiled and offers room for future development. (id:42336)
RE/MAX River City
#1210 10145 109 St Nw
Edmonton, Alberta
This TOP FLOOR 3 bed / 2 bath condo is ideally located just steps from the Ice District, MacEwan University, the LRT, and all the dining, shopping, and entertainment Downtown has to offer. The spacious entryway welcomes you into the updated condo, with stylish bathrooms, ample storage, and newer appliances, windows & doors, and vinyl flooring throughout. Beyond the kitchen, dining area, and open living room lies your extended balcony with storage room and unbeatable west-facing city views. The space is completed with 2 additional bedrooms and large storage room. Convenience is key with in-suite laundry, 2 titled underground parking stalls, and on-site fitness centre, security, and daycare. A must see! (id:42336)
Century 21 Masters
3315 & 3317 105 Av Nw
Edmonton, Alberta
Both halves of a side by side bungalow duplex, 2,100 total sq/ft, on a 62’x120’ lot located on a quiet street just a few blocks from Rundle Park and the River Valley! This property has two units that are mirror images of each other. Both feature 3 bedrooms and a 4 piece bath, kitchen, living room, and unfinished basements. Upgrades include vinyl windows on the main floor, mid-efficiency furnaces, replaced hot water tanks, and shingles that were done approximately 5 years ago. Terrific location with south facing back yards and two side entrances that can access their respective basements, this property has so much potential and is definitely a must see! (id:42336)
RE/MAX Real Estate
8142 Chappelle Wy Sw
Edmonton, Alberta
Welcome to vibrant Chappelle, where this 3 bedroom, 2.5 bath home combines modern comfort with everyday convenience. Step inside to discover an open and bright living room, highlighted by 9' ceilings, that flows effortlessly into a stylish kitchen with quartz countertops, sleek cabinetry, a central island, and abundant storage. The upper level features a spacious primary suite complete with a walk-in closet and private ensuite, while two additional bedrooms, a full bath, and handy upstairs laundry add to the home’s functionality. The undeveloped basement offers exciting potential to create the space you’ve always wanted. Outdoors, enjoy summer evenings in your private yard. Large double car garage! Perfectly situated in a family-friendly neighborhood with schools, parks, and trails nearby — plus shopping, amenities, 41 Ave, QE2, and Anthony Henday just minutes away. This property delivers style, value, and convenience — all with NO CONDO FEES! (id:42336)
Exp Realty
2a Silver Beach Rd
Rural Wetaskiwin County, Alberta
Welcome to this Luxurious Custom Built Bungalow home offering 2,785 sq.ft. of living space with a fully finished Loft in the heart of Silver Beach at Pigeon Lake!Featuring 3 bedrooms,a charming office,2.5 bathrooms,a double attached heated garage and a large 1638 sq ft fully landscaped lot.This property is perfect for a full family.Step inside and be greeted by luxurious finishes and cherry hardwood floors throughout.A bright spacious living room with a gas fireplace and custom built in's. A chef's gourmet kitchen and sophisticated dining area with automated blinds.A large main-floor master bedroom with 4-piece bath that offers ample cabinetry and a large walk in closet with French doors opening up to the patio deck.Upstairs,you’ll find a fully finished loft with ample storage.Featuring an indoor and outdoor waterfall,main floor laundry area,a sunny backyard with a spacious deck and hot tub perfect for summer evenings. (id:42336)
Maxwell Progressive
103 Argentia Be Se
Rural Wetaskiwin County, Alberta
Lakefront Bungalow Retreat at Pigeon Lake!Enjoy year-round serenity in this beautifully upgraded lakefront property with stunning water views & a natural shoreline.Thoughtfully designed for comfort,relaxation & entertaining.This charming bungalow is the perfect escape for your weekend retreat or forever home that easily sleeps 10. Featuring an open-concept,vaulted ceilings & textured walls,solid pine cabinets, baseboards,beams & ceilings.Granite countertops throughout with upgraded finishes & engineered hardwood flooring.Attached double heated garage with infloor heating. A detached spacious 357sqft guesthouse with 3-piece bathroom & a single attached heated garage. Over 80K in professional landscaping for low-maintenance living,composite decking & concrete landscaping blocks.Cement board siding & shingles 2 years old. Packed with first class amenities:Boating,Fishing,18 Hole Golf Course,Playgrounds,Registered Kids Camps,Sailing Club,nearby restaurants & groceries. Some pictures virtually staged. (id:42336)
Maxwell Progressive
#13 24524 Twp Road 544
Rural Sturgeon County, Alberta
PRIVACY, SERENITY & STUNNING CURB APPEAL in THE CROSSINGS AT RIVERS EDGE. Designed to embrace it’s RAVINE & PARK RESERVE surroundings, this gorgeous 4300 sqft walkout bungalow with 5 car garage features over 7100 sqft of detailed living space. Upon entering your greeted with soaring ceilings, designer wrought iron staircase leading to the1244 sqft 2-bedroom loft with sitting area, exotic hardwoods & banks of windows letting nature in. Features of this great room bungalow include: custom millwork throughout, sun drenched rooms, CHEF’S GRANITE KITCHEN with huge breakfast bar island & walk through pantry, gorgeous cabinetry, large eating nook leading to your covered deck with feature fireplace, travertine backsplash , floor to ceiling cut quartz fireplace, RESORT STYLE PRIMARY bedroom with seven piece spa inspired ensuite, formal dining, main floor office, theatre room, workout room, five bedrooms, wine room, recreation room with cut quartz accents, wet bar, radiant heating, awesome garage, ravine firepit (id:42336)
RE/MAX Elite
#10 4 Fraser Dr
St. Albert, Alberta
Discover this luxurious end-unit townhouse in the highly sought-after Fraser Estates, a community designed for those 18 and older. Sunlight pours into the home's living room through numerous windows, highlighting the dramatic 20-foot ceilings and creating a bright, airy atmosphere. This spacious residence is perfect for singles or couples, offering a large master bedroom and an expansive loft that provides a flexible living space. Inside, you'll find a host of high-end upgrades, including a gourmet kitchen with granite countertops, rich dark hardwood floors throughout, and a beautifully renovated en suite with a walk-in shower. Modern comforts like air conditioning, updated lighting and a single attached garage with an extra wide driveway that accommodates 2 vehicles complete this exceptional home. With board approval, your pets are also welcome to enjoy the sunny, south-facing backyard. This isn't just a home; it's a statement of style and comfort in one of St. Albert's most desirable condo communities. (id:42336)
Your Home Sold Guaranteed Realty Yeg
1319 74 St Sw
Edmonton, Alberta
Welcome to Lake Summerside! This charming craftsman-style 2-storey sits on a quiet tree-lined street with a welcoming front porch. Offering over 1,400 sq. ft., it features a unique open-to-below basement design. The main floor boasts an open-concept layout with a galley kitchen and dining area highlighted by a raised ceiling and large south-facing windows. Upstairs you’ll find 3 bedrooms and a spacious 5-piece bath with soaker tub, stand-alone shower, and double vanity. The basement is partially finished with a large rec room, while the other half awaits your personal touch, with laundry, mechanicals, and ample storage already in place. Updates include new vinyl plank flooring on the main, plus added comfort with central A/C. A double detached garage (insulated) completes the package. Enjoy year-round access to Lake Summerside amenities: beach club, tennis, skating, and more. An incredible value in a sought-after neighbourhood! (id:42336)
Royal LePage Arteam Realty
11215 41 Av Nw
Edmonton, Alberta
Fully renovated open-concept bungalow in Royal Gardens! Bright main floor features a spacious living room with large windows, modern kitchen with newer SS appliances, dining area, 3 bedrooms including a primary with ensuite half bath, plus a full bath with double sinks. Fully finished basement offers excellent rental potential with separate entrance, 2 bedrooms, full bath with double sinks, large rec room, second kitchen, and tons of storage space. Updates include new furnace, new hot water tank, newer washer & dryer, and new vinyl flooring throughout the kitchen, baths & basement. South-facing backyard with mature cherry and apple tree, oversized 24’x24’ double detached garage, on a 50’x120’ lot. Steps to top schools, parks, LRT, Southgate & easy Whitemud access. Move-in ready family home or excellent investment opportunity! (id:42336)
Mozaic Realty Group
2366 Ware Cr Sw
Edmonton, Alberta
This is a beautiful home in the prestigious community of Windermere, with over 2,200 sq ft of living space. This stunning home offers hardwood floors, a bright kitchen with walk-in pantry and eat-up bar, and a living/dining space overlooking a green backyard. The main floor includes the double attached drywalled garage, laundry, half bath and a versatile den. Upstairs, you’ll find a luxurious primary suite with ample space for a king-sized bed, a large walk-in closet, and a private ensuite bathroom. Down the hall are two additional well-proportioned bedrooms and another full bathroom. The fully finished basement offers a spacious family room, a comfortable bedroom with its own walk-in closet and a private bathroom that is perfect for guests. This neighbourhood is walking distance to shopping centres, parks, 10 mins from the recreation centre and close to various schools (Constable, St. John XXII, Lillian Osbourne etc.). (id:42336)
Maxwell Polaris
3695 Allan Dr Sw
Edmonton, Alberta
Welcome to this stunning former Kimberley show home in the desirable neighborhood of Ambleside! This 2355 sq ft, A/C-equipped home features 3 bedrooms, den, bonus room & 2.5 baths. The open-to-above living room showcases a stunning 2-storey feature wall with fireplace & floor-to-ceiling windows. Chef’s kitchen boasts quartz counters, S/S appliances, center island & walk-through pantry. Enjoy elegant engineered hardwood, a show-stopping chandelier, & built-in speaker system. Main floor offers a den with sliding doors, laundry & 2-pc bath. Upstairs features a spacious bonus room, luxurious master bedroom with WI closet & spa-inspired 5-pc ensuite, plus 2 more bedrooms & 4-pc bath. Other highlights include glass railing staircase, heated double garage, landscaped backyard. Basement is unfinished awaiting your touch. Steps to parks & K-9 school, close to trails, restaurants & shopping. A perfect blend of style, space & location! (id:42336)
Save Max Edge
7712 86 Av Nw
Edmonton, Alberta
Exquisite, this home has been completely renovated with newer--windows, shingles, siding, all major mechanical items, fence, deck, and more! This lot is HUGE, one of the biggest in the neighborhood, over 705sqm on a corner lot that lends itself well to any future development. The main floor offers an open-concept bungalow design with a new kitchen featuring stone countertops, SS appliances, and ample cupboard space. The dining and living rooms flow seamlessly from the kitchen, creating a bright, welcoming space. The fully finished basement is currently set up as a home gym but could easily be converted into a spacious rec room. A full bath, laundry, and third bedroom complete the lower level. The property also includes an incredible 27’ x 35’ triple detached garage/shop with 10’ ceilings, 9’ doors, heated, 220 power on a 200-amp panel, and in-floor drains—perfect for vehicles, hobby shop or storage. Outside, the yard is finished with a new deck, hot tub, RV parking, a small garden, and a fenced yard (id:42336)
Real Broker
13108 112 Av Nw
Edmonton, Alberta
No condo fees! This townhouse features a modern open-concept layout with quartz countertops and stainless steel appliances. The second floor offers two bedrooms, each with its own ensuite bathroom, plus a half bathroom on the main floor for added convenience. The basement has a separate entrance and includes one bedroom, one bathroom, and a basic kitchen setup, making it ideal for rental or extended family. Finished with engineered hardwood flooring, the home also comes with a detached single garage and plenty of street parking. Conveniently located near schools, it’s perfect for both self-use and shared living. (id:42336)
Initia Real Estate
#105 65 Gervais Rd
St. Albert, Alberta
Welcome to this charming walkout unit in the friendly Governors Hill complex. Step out onto your private patio and take in the peaceful views of the trees and beautifully landscaped grounds — the perfect spot for your morning coffee or evening unwind. Inside, the open floor plan feels bright and welcoming, with a spacious living and dining area, a cozy gas fireplace, and large windows that let in tons of natural light and overlook the park. The primary bedroom has a generous walk-in closet, and the den with French doors makes a lovely home office, library, or guest space. You’ll also appreciate the extra storage room, in-suite laundry, and your own furnace and hot water heater for year-round comfort. The complex has an inviting front renovated foyer as well as a party room that can be rented. Condo fees include heat, water, and sewer, so you can enjoy a worry-free lifestyle. Plus, the walking trails of Grandin Eco Park are just steps away — perfect for a morning stroll or evening walk. (id:42336)
RE/MAX Elite
6098 Mill Woods Nw
Edmonton, Alberta
Have you been searching for your perfect home? Here it is! Welcome to 6098 Mill Woods Road where you will see the BRAND NEW KITCHEN with NEW COSTCO stainless steel appliances. The kitchen has a large window, and great cabinet space. In the living room you will see the ample space available for all of life's needs. This room is complete with a beautiful wood FIREPLACE and dining area. Upstairs you will find the primary room where a king bed fits. You also have the beautiful bathroom new tub and tile surround. There is 2 more bedrooms on this level. In the lower level you have the 4th BEDROOM 3RD BATHROOM. UPGRADES INCLUDE: new doors, trim, flooring, QUARTZ throughout, all new lighting, custom closet built ins. This home also comes with CARPORT second parking and yard. CORNER UNIT backing green space. (id:42336)
Maxwell Polaris
#64 1110 Daniels Link Li Sw
Edmonton, Alberta
Discover this modern 3-storey townhouse located in the highly desirable community of Desrochers. Featuring 3 bedrooms, 2.5 baths, with a main floor bedroom, this contemporary property is perfectly suited for first-time buyers or investors. The open-concept design showcases a bright kitchen, a private balcony for outdoor enjoyment, and the practicality of an attached garage. Upstairs, the primary bedroom offers a full ensuite for comfort and privacy, while the efficient floor plan maximizes every inch of space. The location is hard to beat—just minutes from Dr. Anne Anderson High School, the new Community Centre, shopping, dining, and grocery stores, with quick connections to Anthony Henday Drive and YEG Airport. Nestled in a vibrant southwest community with parks, trails, and modern amenities, this townhouse delivers both style and convenience at an affordable cost with low condo fees. Whether you’re purchasing your first home or seeking a great investment, this one is a must-see. (id:42336)
Century 21 Quantum Realty
17524 55 Av Nw
Edmonton, Alberta
This is the one you’ve been waiting for! Located in the highly desirable Gariepy neighborhood, just steps from the river valley, this immaculately maintained home sits on a beautifully landscaped nearly 10,000 sq ft lot. Step inside and be welcomed by mosaic tile floors, soaring cedar ceilings, warm oak railings, and gleaming hardwood and beautiful French doors. The upgraded kitchen features rich dark cabinetry, granite countertops, a large peninsula, and upgraded appliances including a gas stove—perfect for the family chef! Enjoy the sunny 3 tiered deck and pristine back yard with mature apple trees and garden boxes. The main floor offers a sunken family room, formal living/dining with gas fireplaces, a bedroom, laundry, and a half bath. Upstairs boasts a loft, two spacious bedrooms, 3pc bath, and a serene primary suite with walk-in closet and updated ensuite shower. The finished basement includes a large rec room, gas fireplace, 3pc bath, and ample storage. This is a rare find in a quiet cul-de-sac! (id:42336)
Real Broker


