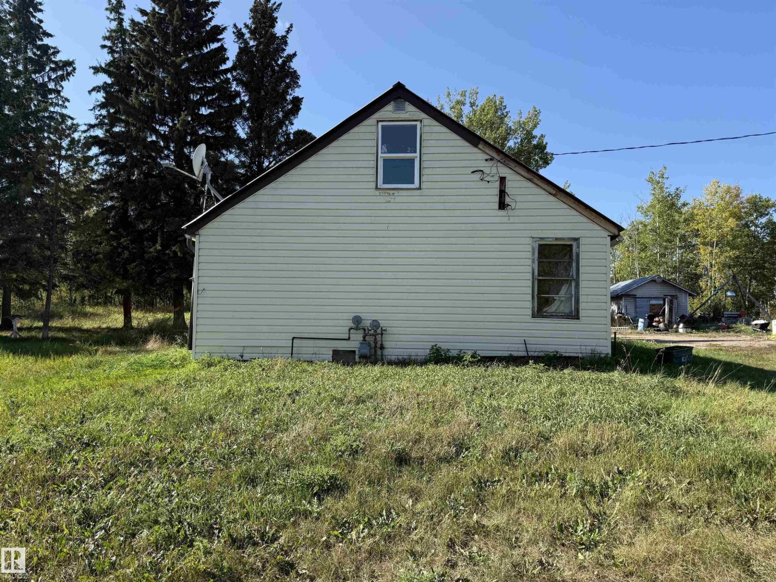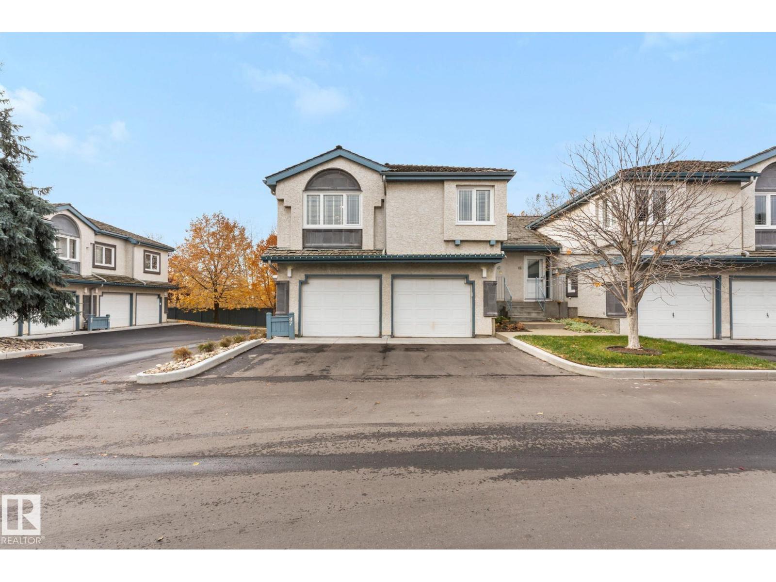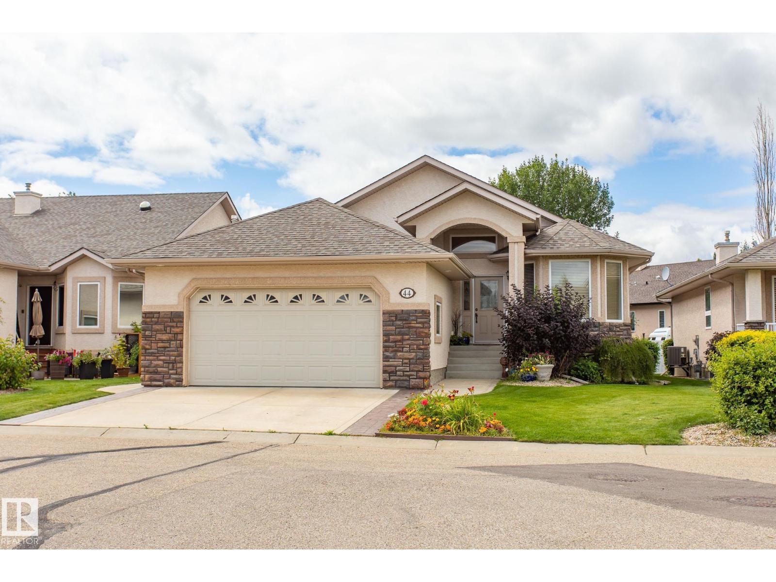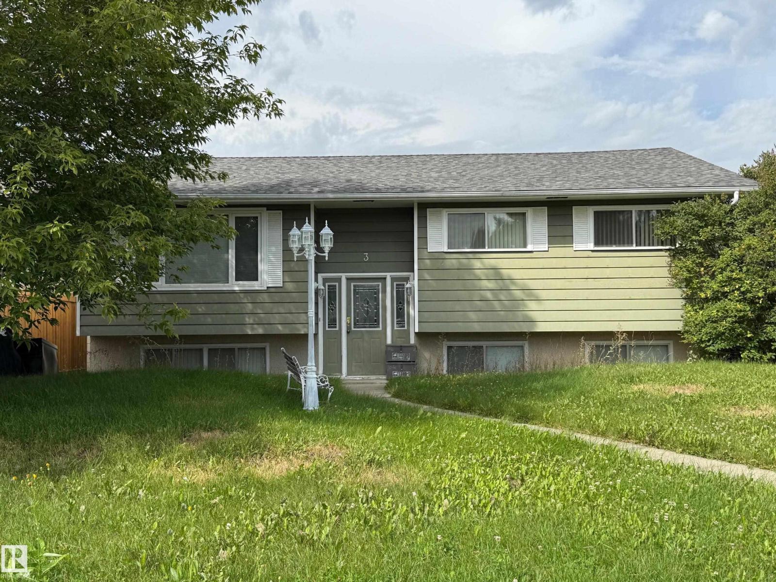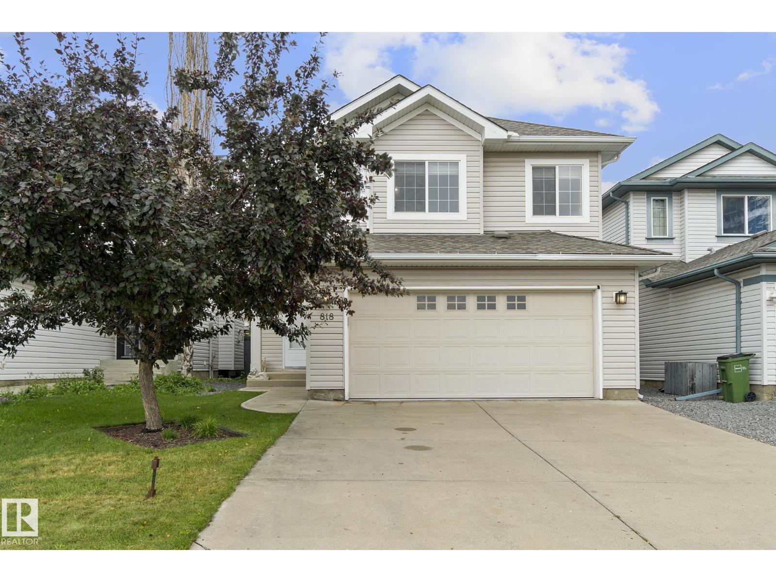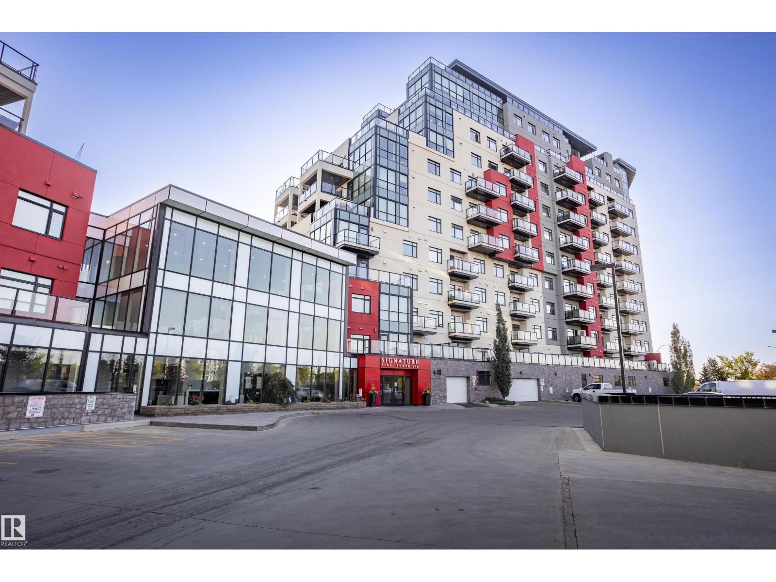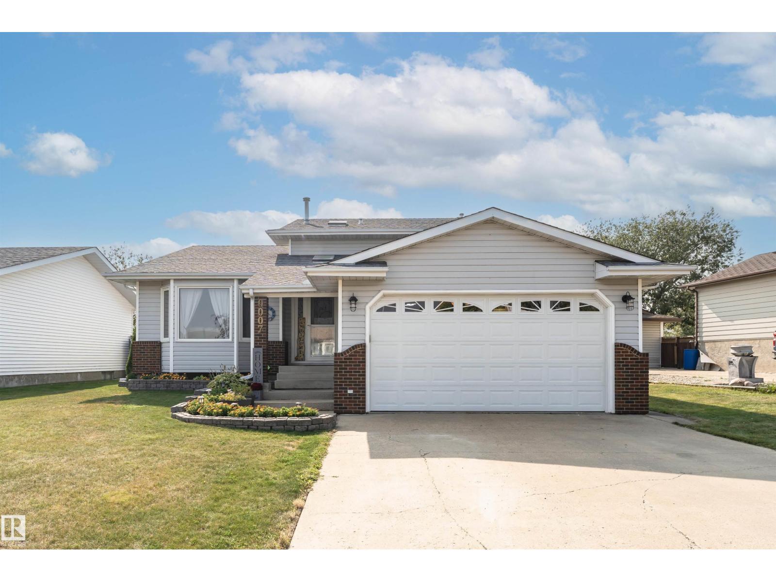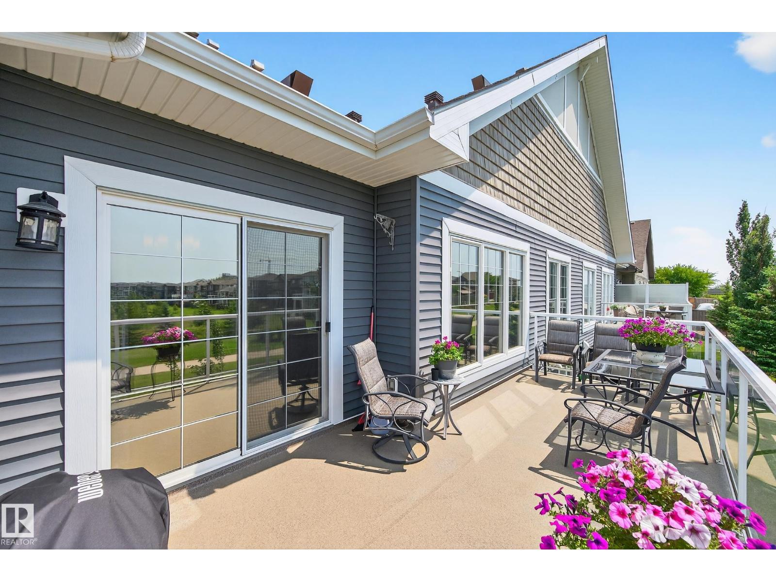41132 Twp 614
Cherry Grove, Alberta
Step back in time with this charming 1950s farm house nestled on a picturesque 10 acre property, a short 15 minute drive from Cold Lake in the Cherry Grove area. This unique 1 & 1/2 story home offers a blend of original character and potential. The main floor features 2 bedrooms, a full bathroom, and cozy living room, with much of the original charm still intact, ready for your personal updates. Upstairs, you'll find a half-story with plenty of usable space and charm. The property boasts 2 double garages with electricity, plus additional outbuildings, perfect for hobbies or storage. The land is fenced, ideal for horses or a hobby farm. This property is a fantastic opportunity to create your dream home with space and privacy! Tin roof 2017, Septic field updated 2013. (id:42336)
Coldwell Banker Lifestyle
5001 54 Av
Cold Lake, Alberta
This beautifully renovated 2012 bi-level home with back alley access(parking stall) and a completely fenced yard is a must see! Excellent location to shopping, amenities and schools. The main level offers 3 generous bedrooms, main floor laundry, a 4-piece bathroom and a 3-piece ensuite. Brand NEW vinyl plank flooring throughout, New paint, New trim and doors. The kitchen boasts espresso cabinetry, middle eat-up island, stainless steel appliances, pantry and direct access to the south facing deck! The lower level boasts a full 3-bedroom mother-in-law suite. The primary lower bedroom is HUGE with walk in closet. Seperate enclosed entrance on this level, kitchen, dining area, living room, laundry and 3-piece bath(tiled shower). High efficiency furnace and in slab is roughed in. All appliances up and down are included. A move-in-ready home with great potential! (id:42336)
Royal LePage Northern Lights Realty
#47 1130 Falconer Rd Nw
Edmonton, Alberta
Welcome to this beautifully updated executive split-level home in Falconer Heights, offering over 2000 sqft of meticulously renovated living space. With over $175,000 in upgrades, this property is move-in ready and perfect for those seeking both comfort and quality. The kitchen features modern appliances, granite countertops, and ample cabinet space, flowing effortlessly into a bright dining area and a cozy living room complete with a new fireplace. Upstairs, you’ll find generously sized bedrooms, including a master suite that offers a private escape. The fully finished basement provides additional space for a family room, office, or gym. With a heated double garage for parking and storage, this home has been designed to meet all your practical and aesthetic needs. Located in the heart of Falconer Heights, this home offers convenient access to nearby shopping, dining, and parks, making it an ideal place to enjoy the best of what the community has to offer. (id:42336)
Comfree
44 173 Austin Dr
Red Deer, Alberta
Executive adult living in a beautiful gated community in south Red Deer. You'll feel at home the moment you walk in the door of this 1500 sq ft bungalow. Open concept floorplan. Striking living room with towering ceilings, gas fireplace & hardwood floors. Large kitchen with tons of prep space, corner pantry & granite countertops. Dining area is perfect to host family & friends. Good size master bedroom with loads of windows, walk in closet & 4pc ensuite. Main floor den is perfect for home office or music room. MAIN FLOOR LAUNDRY! Basement is FULLY FINISHED with 2 large bedrooms, 2 bathrooms, huge rec room & wet bar. Double attached insulated garage keeps the car warm year round! Features include IN-FLOOR heat, Central A/C, underground sprinkler, and more!. Well managed complex with great sense of community! Easy access to shopping, transit & great trails too! (id:42336)
RE/MAX Real Estate
3 Linthorpe Rd
Spruce Grove, Alberta
JUDICIAL LISTING ~ SOLD 'AS IS' AND 'WHERE IS' ~ NO WARRANTIES OR REPRESENTATIONS. ~ ALL OFFERS MUST BE UNCONDITIONAL ~ Additional features include: Double Detached Garage with a large gas heater, Garage Door Opener, Door Bell in garage and house that signal each other, cable and phone line run from the home to the garage, 2 fireplaces, under the stairs storage in the basement, Tons of storage areas throughout the home, and 3 year old shingles on the roof. 3 + 1 bedroom Bi-Level located on a quiet residential street in Spruce Grove. (id:42336)
Maxwell Challenge Realty
818 Barnes Link Li Sw
Edmonton, Alberta
This beautifully cared-for bi-level showcases true pride of ownership throughout. The heart of the home is a stylishly updated kitchen featuring extended cabinetry, stainless steel appliances, a built-in microwave, and an oversized island—perfect for everyday living or entertaining. Soaring vaulted ceilings and expansive windows fill the open-concept living and dining areas with natural light, while a cozy gas fireplace adds warmth and charm. Two comfortable bedrooms and a full 4-piece bathroom complete the main level.Upstairs, retreat to your private king-sized primary suite with its own 4-piece ensuite and walk-in closet. The fully finished basement offers even more space with an additional bedroom, 3-piece bath, a large family/rec room, and a dedicated laundry area.Step outside to a low-maintenance backyard oasis, complete with a durable composite deck and fully fenced, landscaped yard—ideal for relaxing or entertaining. Stay cool with central A/C and enjoy the convenience of a spacious dble car garage (id:42336)
More Real Estate
#408 304 Lewis Estates Bv Nw
Edmonton, Alberta
Top Floor Corner Unit with Stunning Golf Course & City Views! Welcome to The Village Green in Lewis Estates – a prime location for comfortable condo living! This beautifully maintained top-floor, corner unit offers breathtaking southeast-facing views of the golf course and city skyline. Wake up to stunning sunrises from your private balcony! Featuring 2 spacious bedrooms, 2 full bathrooms, a walk-in closet in the primary suite, and an open-concept kitchen and living area—perfect for entertaining. Enjoy the convenience of in-suite laundry with extra storage, a heated underground titled parking stall, and an additional storage unit. Condo fees include heat, water, and sewer. Pet-friendly building with easy access to the Whitemud, Anthony Henday, and all the new amenities nearby. A must-see! (id:42336)
RE/MAX River City
313 Southwick Bv
Leduc, Alberta
Welcome to this move-in ready 2-storey in Southfork, where comfort meets convenience. The grand foyer with 20 ft vaulted ceilings opens to a bright, open-concept main floor with 9 ft ceilings, hardwood floors, and a cozy fireplace. Upstairs you’ll find 3 generous bedrooms, including a primary suite, plus 2 full bathrooms. Unlike many newer builds, this home offers a fully finished basement with an additional bedroom, full bath, kitchenette, and spacious family room — perfect for family or guests. Outside, enjoy a private yard already landscaped with 30 ft trees, full fencing, and an oversized deck. With 4 bathrooms in total and every detail complete, this home is truly turnkey in one of Leduc’s most family-friendly communities. (id:42336)
Professional Realty Group
10 63319 Rge Rd 435
Rural Bonnyville M.d., Alberta
Modified bi-level on 5.14 acres in Pine Meadows Estate! Major updates are done—shingles, new well, hot water tank, 7 windows, plus furnace motherboard and fan. This open-concept home is ideal for entertaining with a spacious kitchen, ample cabinetry, and large island that flows into the bright living room. The primary suite offers a walk-in closet and ensuite with jacuzzi tub and separate shower. Two additional bedrooms on the main and another downstairs provide plenty of space. The fully developed basement adds versatile living area, while the two-tiered deck is perfect for BBQs and taking in the quiet country setting. Direct access from the attached garage adds everyday convenience. Enjoy country living with room to breathe! (id:42336)
RE/MAX Platinum Realty
#307 5151 Windermere Bv Nw Nw
Edmonton, Alberta
Extremely well-kept condo in the concrete high-rise Signature at Ambleside in Windermere That comes fully furnished. Ideally located just blocks from the Anthony Henday and across from the Currents of Windermere, this 2 bedroom, 2 bathroom home is sure to impress. Step onto the balcony to enjoy the view, or inside to a fully upgraded unit highlighted by a stunning kitchen, in-suite laundry, and plenty of storage. Titled underground parking is included, along with access to premium amenities: a fitness center with beautiful views, an outdoor patio with BBQ, and a stylish lounge with kitchen, fireplace, and billiards table, perfect for entertaining. A full-time concierge service adds convenience, greeting your guests and accepting deliveries. Outside your door are restaurants, a theatre, pubs, shopping, and nearby medical and dental services. A true turnkey lifestyle property in one of Edmonton’s most desirable communities. (id:42336)
RE/MAX Excellence
9007 102 Av
Morinville, Alberta
STUNNING, UPDATED 4 LEVEL SPLIT WITH CENTRAL AIR! This gorgeous home is located in the desirable Sunshine Lake Estates & boasts over 2225 sq.ft of total living space! The stylish entrance opens into a spacious living room with triple-pane windows & beautiful laminate flooring. The bright, oversized kitchen boasts plenty of oak cabinets, granite countertops, stainless steel appliances, & a massive dining area perfect for large gatherings. The lower level offers a Massive family room with a natural gas fireplace, pantry storage, laundry/mudroom, 2pc bath & access to the oversized, heated, double attached garage! Upstairs you'll find 2 spacious junior bedrooms, a lovely main bathroom and a primary bedroom with a walk-in closet & 3-piece ensuite with skylight. The fourth level includes a second family room, cold room, Flex space for a hobby room or 4th bedroom if desired, also ample crawl space storage. Outside enjoy the 2-tier deck with a gas BBQ hookup, a gazebo, and a large, fully fenced, landscaped yard. (id:42336)
RE/MAX Real Estate
#13 8132 217 St Nw
Edmonton, Alberta
Welcome to prestigious Village on the Lakes @ Rosenthal. Built by Parkwood Homes, this stunning bungalow townhome condo has a superior design with all the bells & whistles you need to LIVE COMFORTABLY. Incredible west-facing LAKE VIEWS from its FINISHED WALK-OUT BASEMENT complimented by lower concrete patio PLUS massive rec room, gas fireplace, bdrm, flex space, den, 4pc bath & abundance of storage. Main level is equally impressive w/jaw dropping design & openness. Welcoming foyer, front office & vaulted ceilings floods space w/great natural light. Incredible kitchen boasts eat-on centre island, granite countertops, hi-end SS appliances, under-mount lighting, espresso cabinetry & dining/living area with the most serene upper-level deck & breathtaking views. Convenient laundry room w/cabinetry & folding table & access to attached oversized garage (w/taps). Owner’s suite w/ensuite featuring dual sinks & WIC. Close to Casino, all amenities & easy access to Anthony Henday for effortless commute. MUST SEE HOME (id:42336)
Real Broker


