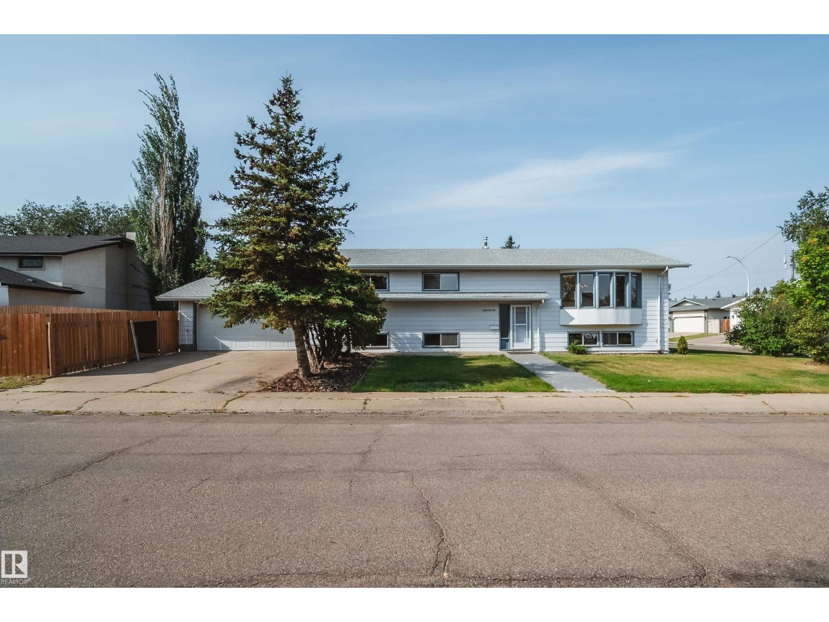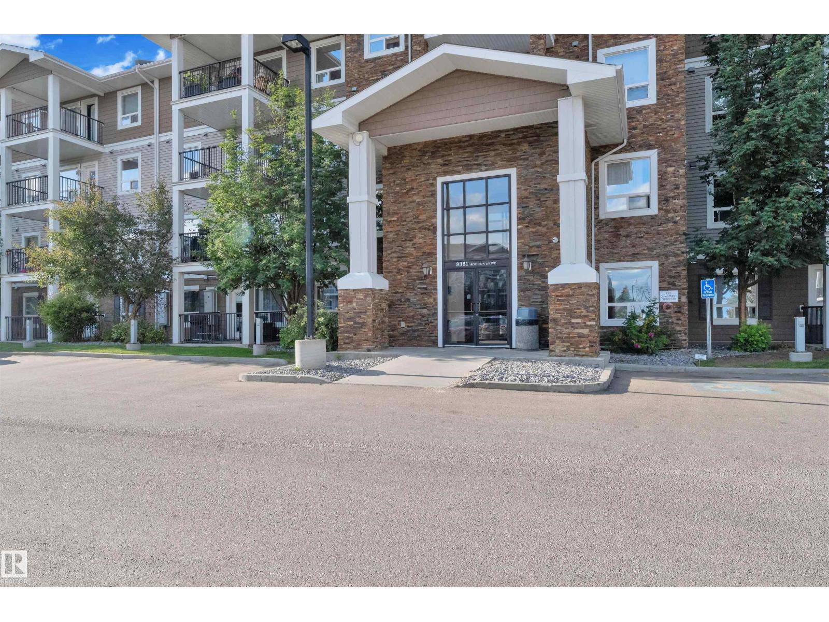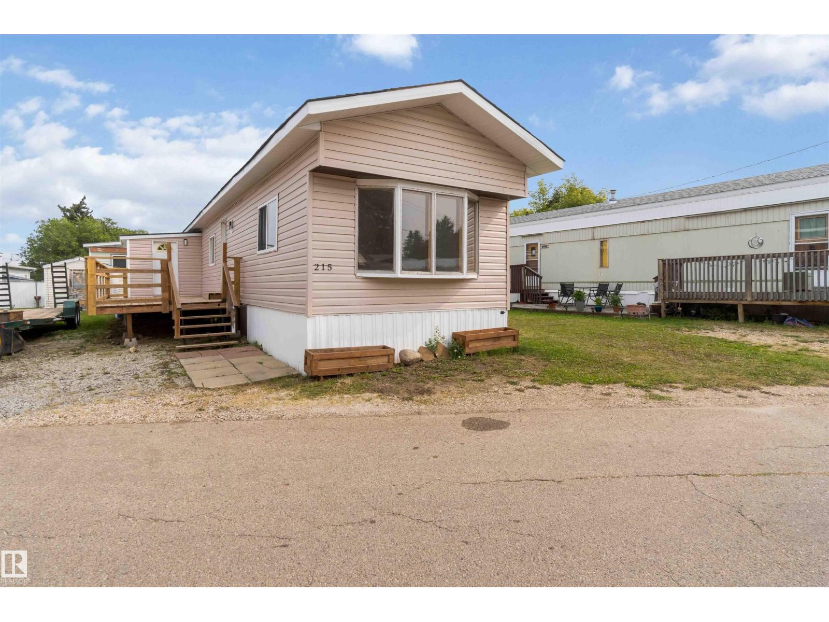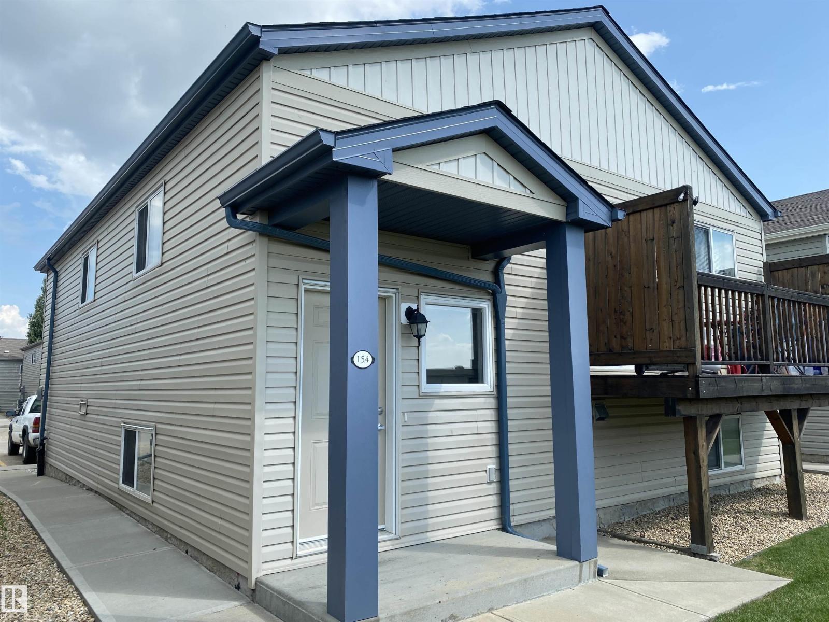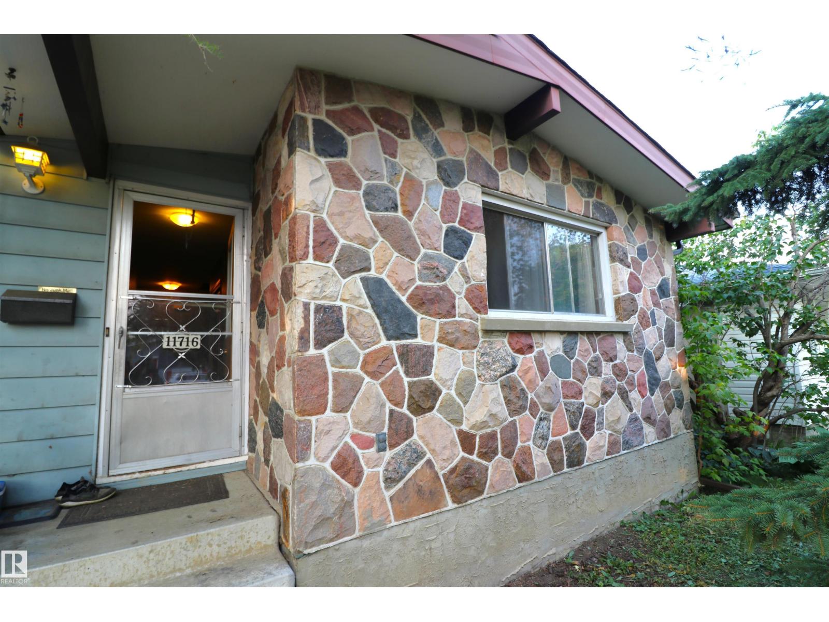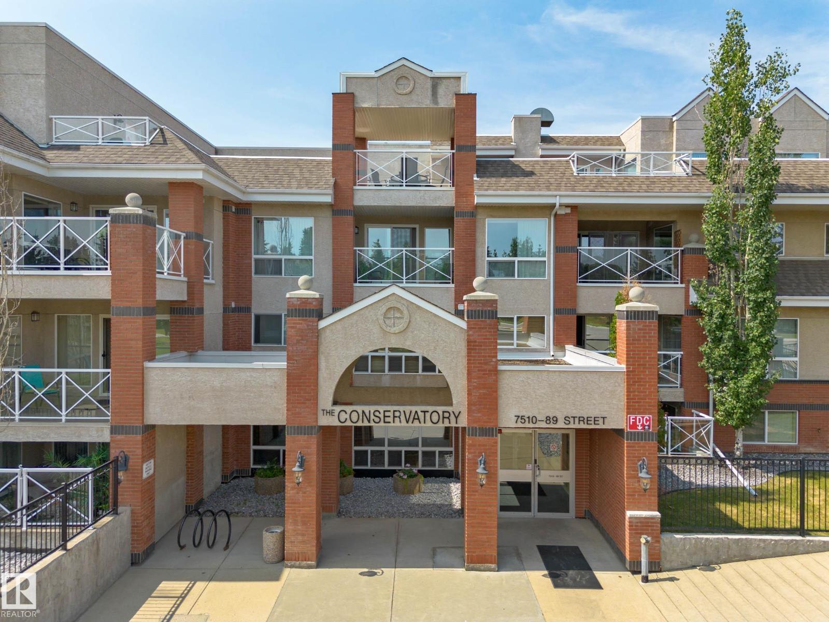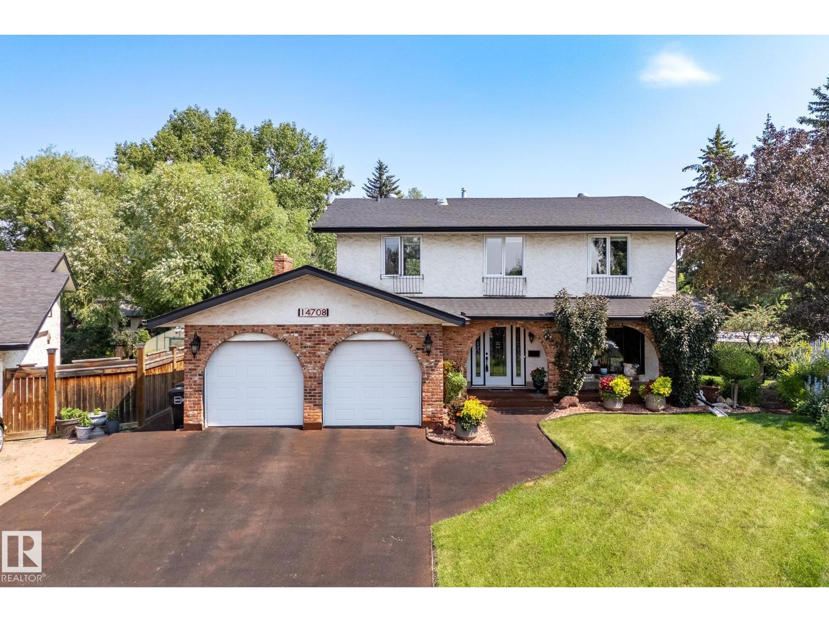6035 Rosenthal Wy Nw
Edmonton, Alberta
The perfect home, designed with family living in mind. This warm and welcoming 3-bedroom, 2.5-bath home offers space, comfort, and functionality. The open-concept main floor makes everyday life a breeze—with an inviting living room, formal dining area, and a cozy breakfast nook ideal for family meals and homework time. Kids and pets will love the fully fenced backyard, while parents will appreciate the landscaped yard and double attached garage. Upstairs, a large bonus room provides the perfect space for a playroom, family lounge, or homework zone. The spacious primary suite offers parents their own private retreat, complete with a 5-piece ensuite featuring dual sinks, a soaker tub, and a separate shower. A home your whole family will love—carefully priced, so don’t wait! (id:42336)
Maxwell Challenge Realty
18851 99a Av Nw Nw
Edmonton, Alberta
PRIDE OF OWNERSHIP is evident throughout this tastefully updated, fully finished bilevel with SEPARATE ENTRANCE and OVERSIZED double car attached garage on a MASSIVE corner lot! On the main floor you will find over 1400 sq ft of living space, including a massive living room, huge eat-in kitchen, 3 bedrooms, full bath and FULL ensuite in the primary bedroom. Downstairs you have a bright living space with a SECOND KITCHEN, 3 more bedrooms and 2 full baths that is perfect to enjoy with family, friends and guests. Outside you have a SPACIOUS west-facing deck, double car garage, fire pit, RV parking, lots of room for gardening & storage space. New roof, finishings & more! Located near West Edmonton Mall, public transit, and schools with convenient access to the Henday and Whitemud. Make your move today! (id:42336)
Maxwell Polaris
1186 Genesis Lake Bv
Stony Plain, Alberta
Former Rococo show home; beautiful 2014-built 2-storey with attached triple garage (30Wx26L, heated, AC, water, retractable screen door, high flow exhaust fan) backing onto green space in Genesis On The Lakes. This 2,435 sq ft (plus full basement) home features central AC, in floor heat, hardwood flooring and a fantastic open layout. On the main: bright front office, 2-pc powder room, living room w/ gas fireplace & built-in shelving, dining room with deck access and gourmet kitchen with eat-up island, granite counters, floor-to-ceiling cabinets and walk-through pantry to mudroom. Upstairs: top floor laundry, bonus room, 2 full bathrooms and 3 bedrooms including owner’s suite with luxurious 5-pc ensuite & walk-in closet. Fully finished basement with 2 additional bedrooms, 3-pc bathroom & family room. Fenced, landscaped yard with deck, storage shed and exterior gemstone lighting. Fantastic location near pond, walking trails and easy access to Highways 779 & 628. Must see! (id:42336)
Royal LePage Noralta Real Estate
9351 Simpson Dr Nw
Edmonton, Alberta
This modern, south-facing third-floor unit offers style and convenience. Featuring an open-concept design, the gourmet kitchen boasts granite countertops, soft-close cabinetry, and Frigidaire stainless steel appliances. The primary bedroom includes a walk-in closet and a private ensuite with extra storage for towels and linens. A second bedroom, full bathroom, and a spacious in-suite laundry/storage room add functionality. Two titled, energized parking stalls are included. Enjoy building amenities such as a fitness center, guest suite, and social room. Condo fees cover water, heat, snow removal, landscaping, and exterior maintenance. Located near the Anthony Henday, Terwillegar Rec Centre, and scenic MacTaggart walking trails, this unit combines comfort with accessibility—perfect for modern living! (id:42336)
Exp Realty
305 215 Calahoo Rd
Spruce Grove, Alberta
Wonderful home for sale in the heart of Spruce Grove! Welcome to unit 215 in Mobile City Estates. This large 14.5’ wide unit is move in ready with all park required upgrades completed including siding, skirting, windows and a peaked roof. The home has a large living room, an updated kitchen, 3 bedrooms plus a den. All plumbing is new with waterlines brought up from under the trailer, a brand new hot water tank and bathroom. The large deck and yard give you ample room to sit and relax. (id:42336)
Sterling Real Estate
6741 162a Av Nw
Edmonton, Alberta
This charming bungalow offers 3+1 bedrooms, 2 full bathrooms, and a bright open layout perfect for family living. This home offers a bright and inviting living room, a functional kitchen with plenty of storage, and three well-sized bedrooms on the main level. The partially finished basement adds an additional bedroom and flexible space, ready for your personal touch. Enjoy a private, fenced backyard perfect for outdoor living along with a double garage for parking and storage. Ideally located close to schools, parks, shopping, and major routes, this move-in-ready home blends comfort, value, and future potential! Please note* property is sold “as is where is at time of possession”. No warranties or representations. Purchaser to confirm all details, including sizes, building style, any use type, parking, fees, utilities, taxes or any information pertaining to this property to their Satisfaction. (id:42336)
Nationwide Realty Corp
#154 142 Selkirk Place
Leduc, Alberta
First Time Home Buyers & Investors!!! This spacious, 2 Bedroom, Lower Duplex is located on a quiet street in the sought after Suntree Pointe. Move-in Ready! Excellent Condo management with low fees of $274.79/month. Pride of Ownership really shows. There are elegant 9' ceilings and large windows making this very Open Floor plan a true gem. The modern finishing and added custom shelving to the bathroom storage closet complete this home. Ample storage with multiple closets in each room. A Picnic Area in the heart of Suntree Pointe is there for your enjoyment and the complex is close to parks, schools, shopping. This Duplex entrance faces West and a quiet open field is your neighbor. Furniture can be negotiated to stay. (id:42336)
RE/MAX Real Estate
11716 42 Av Nw
Edmonton, Alberta
Outstanding CUL-DE-SAC location in Royal Gardens! Surrounded by great schools & parks, close to Whitemud, Southgate, LRT! This 1350sf bungalow has lots of charm with a large vaulted ceililng living room featuring a full wall of south facing windows. The kitchen is large with tons of storage in beautiful original character wood cabinets. There are 3 bedrooms up & 1.5 bathrooms. The basement is finished with a beautiful separate entrance suite. There are newer large windows in the 2 basement bedrooms & lots of space for the second kitchen, dining & rec room. Shared laundry & utilities at the bottom of the stairs. The fenced backyard has a concrete pad, sheltered grass area with a shed & a gravel pad with lots of space for a future double garage at the back alley. (id:42336)
Maxwell Challenge Realty
#302 7510 89 St Nw
Edmonton, Alberta
Embraced by the natural beauty of Mill Creek Ravine, this bright and spacious 2 bed (or 1 bed & den), 2 bath apartment-style condo at The Conservatory offers a truly unique living experience. Bathed in natural light from expansive windows, the open-concept floor plan is welcoming, versatile, and functional — featuring a large kitchen with a raised island, ample cabinetry, lots of counter space and a spacious pantry. Recent updates include a brand new microwave hood fan and dishwasher, plus fresh paint throughout — making this home completely move-in ready. This well-managed 18+ building offers more than just a home — it’s a lifestyle. Residents enjoy heated underground parking with a storage cage, a fitness room, social lounge, quiet library, and a rooftop terrace with panoramic views of the city skyline. Step outside and find yourself surrounded by trees, scenic trails, and the peaceful beauty of Mill Creek Ravine.If you're seeking calm, community, convenience and a wonderful home, this is a must to see. (id:42336)
RE/MAX Real Estate
14708 58 Av Nw
Edmonton, Alberta
Welcome to this immaculate and elegant 2,200+ sqft 2-storey home in desirable Brander Gardens! Tucked away on a quiet cul-de-sac, this 5-bedroom, 3 bath home offers a spacious and sunny layout designed for both comfort and style. It sits on a massive 1,320 sq. metre lot which is beautifully landscaped—a rare find that alone is sure to impress!! The gorgeous kitchen features granite counters, custom white cabinetry, a large island with gas cooktop, and an adjoining dining area. The sunken family room has wood panelling, a brick fireplace and garden doors leading to a large private deck and backyard oasis with mature landscaping, greenhouse, and plenty of room to play. Convenient main-floor laundry offers garage and side access. Upstairs you'll find 5 generous bedrooms, including a primary suite with 4-pc ensuite. Updates include: two new furnaces, hot water tank, new leaf gutter guards, and a 10-year-old roof. Steps to the River Valley, Great Parks and Schools in the area- this rare find is move-in ready!! (id:42336)
Royal LePage Prestige Realty
10820 132 Av Nw
Edmonton, Alberta
STYLISH TOWNHOME! This FULLY RENOVATED townhome in Rosslyn with NO CONDO FEES is absolutely gorgeous! Featuring 3 bedrooms, 2 baths, and thoughtful upgrades throughout. The bright, open living room showcases large windows, modern lighting, and durable vinyl plank flooring. The sleek kitchen offers new appliances, custom cabinetry, and a modern contemporary feel. Upstairs boasts vaulted ceilings, loft/flex space, and generous closet storage capacity in all bedrooms. Updated bathrooms with custom tile and designer fixtures add a luxurious touch. The finished basement provides a spacious family room, laundry, and an abundace of storage space. Enjoy a fenced yard with firepit, detached single garage, plus extra parking. Walking distance to schools, parks, shopping, and rec centre. Perfect for first-time buyers or investors—simply move in and enjoy! (id:42336)
RE/MAX Elite
21 Birch Pl
Fort Saskatchewan, Alberta
Welcome to over 1900 sq feet of space for your family! The main floor features an open-concept kitchen, dining, and living room with HARDWOOD FLOORS, 2-piece bath and laundry/mud room with access to the double attached garage. Upstairs are the bonus room, two bedrooms, a 4-piece bath, and the primary bedroom with a walk-in closet and 5-piece ensuite including a jacuzzi tub. The unfinished basement is ready for customization to your needs. Walk onto the 18'x14' deck from the dining room to overlook your sunny south facing back yard - with access to a walking trail perfect for dogs, a morning jog, or taking the kids to the nearby playground. Close to shopping and Hwy 21 for trips to Edmonton, come make this home your own! (id:42336)
RE/MAX Real Estate



