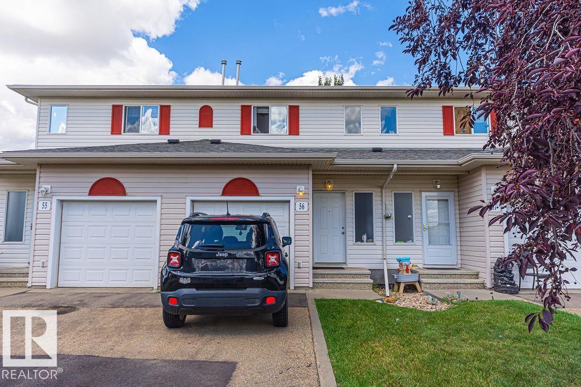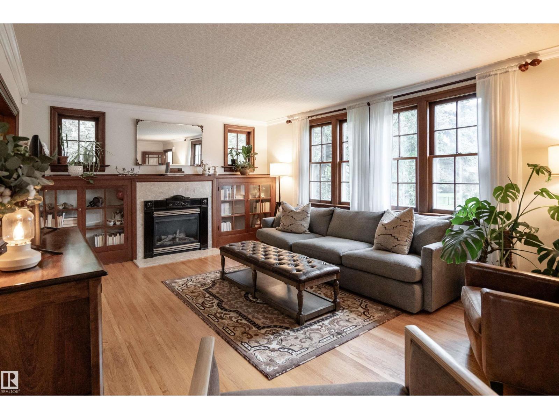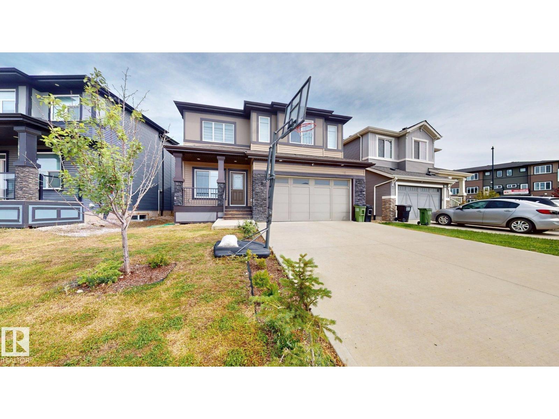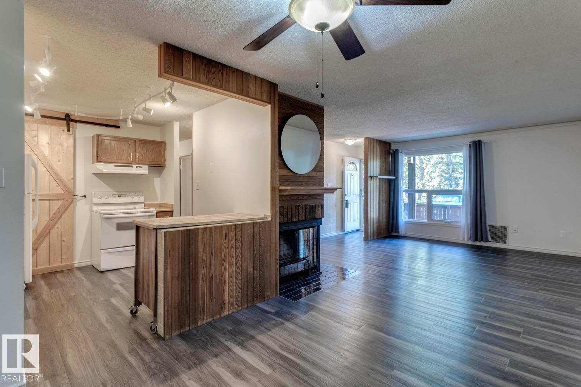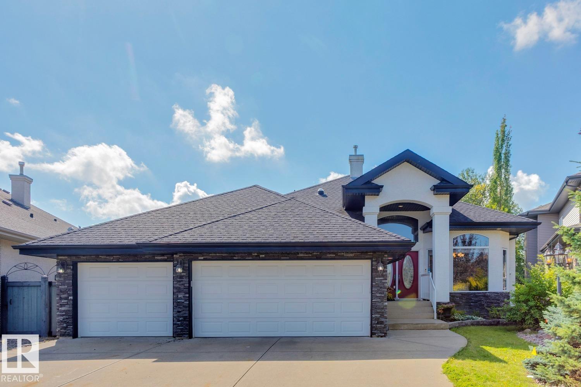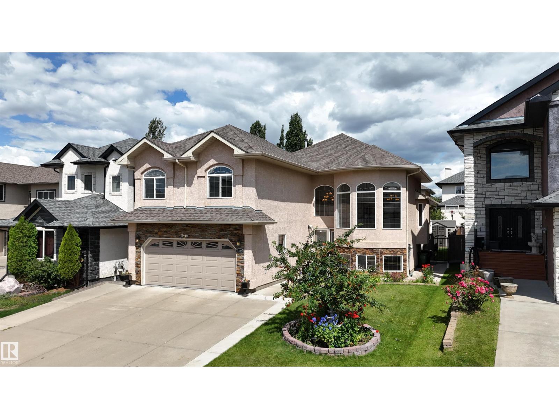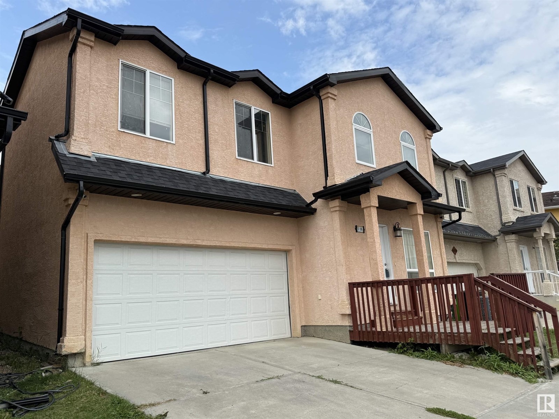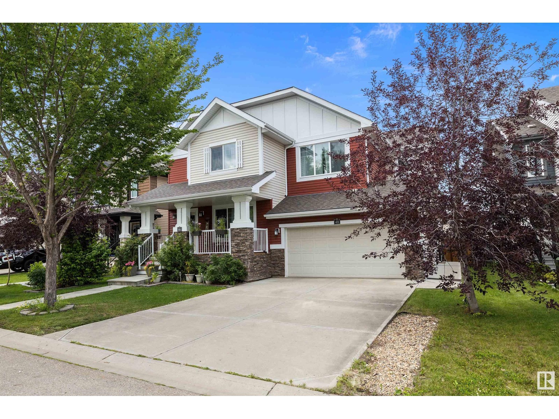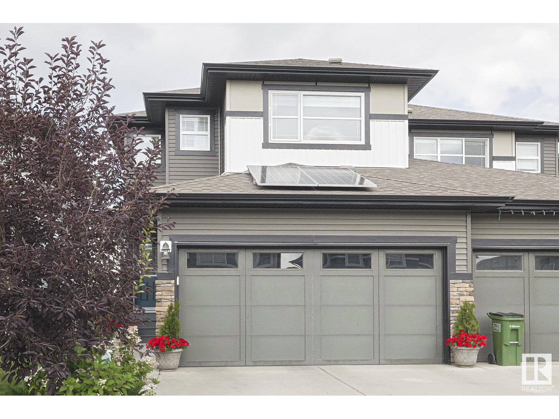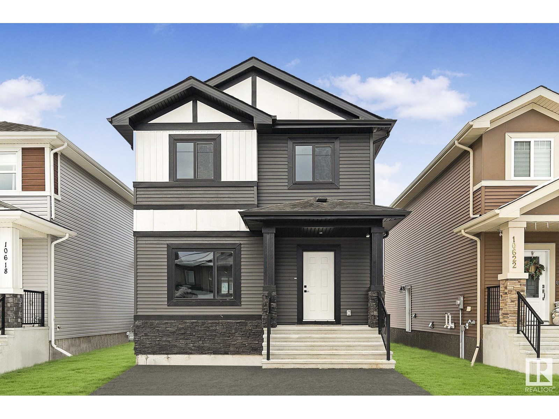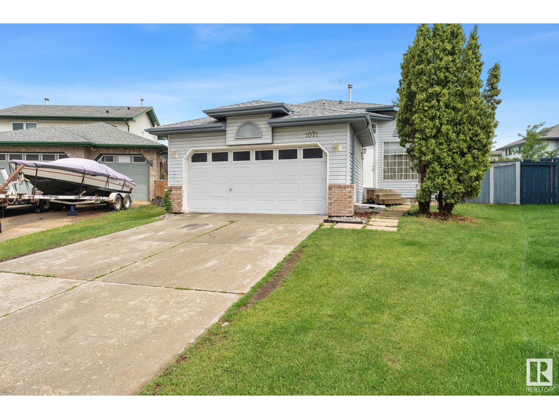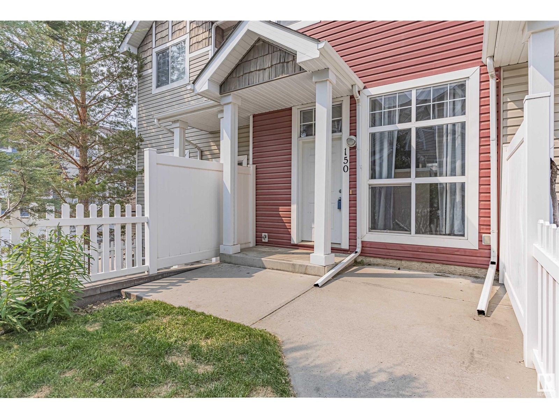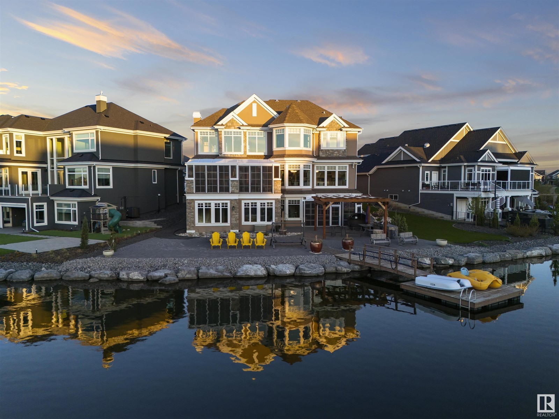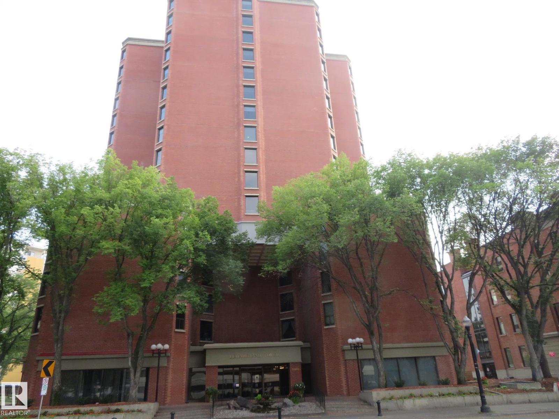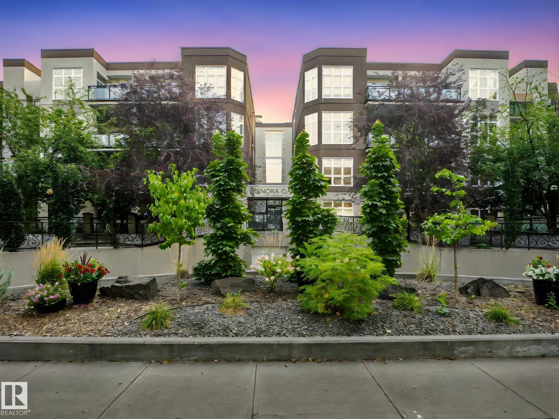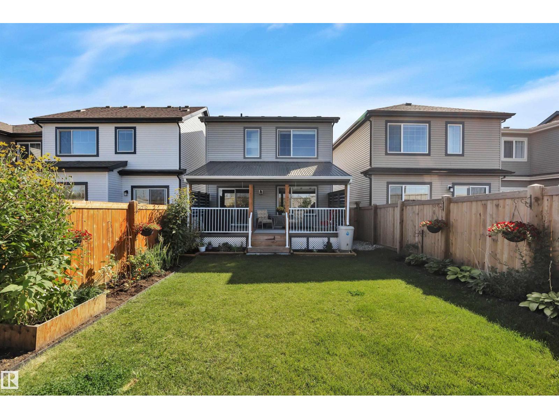#56 451 Hyndman Cr Nw
Edmonton, Alberta
Nestled up on the hill with view of the Ravine and minutes from the river trails and a playground. This updated 3 bedroom 1 and a half bathroom townhouse is ready for you to call home. Conveniently Located in Cannon Ridge and only a few minutes off the Yellowhead Trail and Victoria Trail. Features such as its own attached garage with front driveway, cozy rear patio and a common green space. Inside the kitchen comes with upgraded appliances and a large pantry. Upstairs you will find the three spacious bedrooms and the full bathroom. The basement is unfinished, the bathroom is roughed in and it makes a great play area. A great opportunity to invest in a property that ticks all the boxes, investors can be assured that they will attract quality tenants with this upgraded renovated home. Close to schools, playgrounds, shopping, and public transportation. (id:42336)
Century 21 Leading
1914 37 Ave Nw
Edmonton, Alberta
Immaculately Maintained 2-Storey in Desirable Wild Rose! Tucked away on a quiet crescent, this spacious home offers a perfect blend of comfort and convenience. The main floor features fresh paint, a bright living room with cozy gas fireplace, functional kitchen, and a convenient half bath. Upstairs, you'll find 3 generously sized bedrooms including a primary with ensuite, plus an additional full bathroom. The fully finished basement adds even more living space—complete with a full bathroom and rec area perfect for a media room or family gatherings. This home is loaded with major upgrades: high-efficiency furnace and hot water tank (2021), rubber shingles (2020), central AC (2021), central humidifier, washer/dryer (Maytag, 2021), GE fridge (2021), bathroom flooring and basement bath (2023), attic insulation upgrade (2024), and a newly installed Apco-X Central Air Purifier (2025) with lifetime warranty! Location can’t be beat—walking distance to The Meadows Shopping Centre, public transportation, and school (id:42336)
RE/MAX Excellence
10015 97 Av Nw
Edmonton, Alberta
Discover this spectacular home in Rossdale on a double lot, only steps to the River Valley with striking views of the Alberta Legislature from your front street. The main floor features a spacious open-concept kitchen with gas stove, granite counter tops and SS Appliances. The formal dining room is one of a kind w/ custom curtains that will make for a conversation piece at dinner! The cozy front living room sets the mood with a gas fire place & original built-in craftsman cabinets. The main floor primary bedroom includes a renovated 5-piece ensuite w/ a tiled shower & clawfoot tub to maintain the homes old-school charm. Upstairs, an open loft is perfect for a morning coffee, or cuddling with the family for a movie. Two generously sized bedrooms each offer built-in window nooks for reading/extra storage. The fully finished basement has 2 bedroom in-law suite with massive windows, and it's own private entrance and private patio. Major updates: plumbing, electrical, shingles, triple pane windows, and more! (id:42336)
Exp Realty
8607 Mayday Wd Sw
Edmonton, Alberta
This beautiful double-attached garage home is located in a highly desirable Edmonton neighborhood, offering easy access to amenities and major roadways like 91 Street, Ellerslie Road, and Anthony Henday. The main floor boasts a spacious living room with open-to-above ceilings, a cozy family room with an electric fireplace, a BEDROOM ON MAIN with a full 3-piece bath for elderly family members, and a chef’s kitchen with an oversized island, spice kitchen with gas stove, and built-in pantry. The dining area leads to a deck for entertaining. Upstairs, you'll find a bonus room, three bedrooms, two full bathrooms, and a laundry room. The master bedroom features coffered ceilings, a walk-in closet, and a luxurious 5-piece ensuite with a jacuzzi tub. Large windows throughout the house make it bright and spacious, with every corner architecturally utilized. The BASEMENT WITH SEPARATE ENTRANCE and 9' ceilings. This home truly adds comfort to convenience. (id:42336)
Century 21 Smart Realty
206 Surrey Gardens Gd Nw
Edmonton, Alberta
Welcome to this charming 2-bedroom ground floor end unit in the well-managed Surrey Gardens! Enjoy your fenced front patio with gas BBQ hookup, perfect for entertaining or giving your pet some outdoor space. Inside, the spacious living room features a cozy wood-burning fireplace, and the kitchen offers a large pantry, new sink, and attached dining area. You'll appreciate the fresh paint, new laminate flooring, and new washer for added comfort and style. The primary bedroom includes a walk-through closet with direct access to the updated 4-piece bathroom. Additional highlights: new hot water tank, barn doors, in-suite laundry, assigned parking stall just steps from your front door, and an exterior storage/mechanical room. Located close to schools, shopping, and public transit, this home is move-in ready! Welcome home! (id:42336)
Real Broker
1832 Bowman Pt Sw
Edmonton, Alberta
Discover the perfect blend of luxury, space, and natural beauty in this stunning home, ideally located on the scenic banks of Blackmud Creek. Inside, you’ll be captivated by the chef-inspired kitchen thoughtfully designed with premium appliances, expansive countertops, and custom cabinetry. The open-concept layout flows into a spacious living area, where large windows frame stunning ravine views and flood the home with natural light. Multiple bedrooms, a versatile den, and a fully developed lower level, offer flexible spaces for relaxation, work, and family life. Step outside to your private backyard oasis backing onto the lush landscape of Blackmud Creek. Whether you're enjoying a quiet morning coffee or hosting evening gatherings, the setting is nothing short of serene. Perfectly positioned for convenience, this home is minutes from top restaurants, grocery stores, and everyday essentials - with quick access to the Anthony Henday, Calgary Trail, South Edmonton Common, and the airport. A rare opportunity (id:42336)
RE/MAX River City
1515 69 St Sw
Edmonton, Alberta
Absolutely spectacular custom-built home in the prestigious Lake Summerside community, offering over 3,700 sq.ft. of thoughtfully designed living space with 7 bedrooms, 4.5 baths, and 3 distinct living areas! Showcasing pride of ownership, this executive home features vaulted ceilings, rich hardwood floors, new carpet & paint, central A/C, and a heated double garage. The bright, sun-filled main level boasts an open layout with a chef’s kitchen, stainless steel appliances, and elegant finishes. Upstairs includes a luxurious primary suite with spa-like ensuite, WIC + double closet, Jack & Jill bedrooms, & a 4th bedroom with a full bath. The basement offers 2 separate living spaces, 2 kitchens, laundry room, storage, a private entrance, new Luxury Plank flooring, and 1.5 baths—perfect for multigenerational living or other potential. Enjoy the sunroom retreat off the deck, landscaped yard, extended width driveway, & sidewalk to the separate entrance. Newer furnace & HWT. Rare, refined, and ready to move in! (id:42336)
Mozaic Realty Group
5106 146 Av Nw
Edmonton, Alberta
Large, open plan design with 9' ceilings, 3 bed, 3 bath Detached House in Casselman features main floor living room, dining room, hardwood floors with tile in the kitchen. A large master suite features a walk-in closet and full ensuite bathroom. The double attached garage is drywalled and insulated. The structure is privately owned with only the bare-land being part of the condominium allowing for the low fees.. (id:42336)
2% Realty Edge Ab
48 Sierra Wd
Fort Saskatchewan, Alberta
Welcome to this LOVELY 1435+ sq. ft. HALF DUPLEX with DOUBLE ATTACHED GARAGE located in Sienna a newer community with lots of amenities! OPEN CONCEPT lay out with large picture window provides plenty of natural light, a great space to enjoy and entertaining. ISLAND KITCHEN featuring updated cabinets, STAINLESS STEEL APPLIANCES, SUBWAY TILE backsplash and GRANITE COUNTERTOPS plus NEWER LAMINATE FLOORING. Generous DINING AREA and patio doors provides access to the large deck & fenced yard. A 2 pc. bath, WALK-IN CLOSET for extra storage and access to the garage completes the main floor. Upper level features a LOFT/MEDIA AREA, a convenient laundry, 2 LARGE BEDROOMS, each with its own WALK-IN/WALK THRU CLOSETS & 4 pc. ENSUITES. Unfinished basement ready for future development. PERFECT STARTER or a great INVESTMENT OPPORTUNITY IN FAMILY FRIENDLY SIENNA! (id:42336)
RE/MAX Elite
50 Wyatt Rdg
Fort Saskatchewan, Alberta
Ready to move in with quick possession available! This beautifully upgraded 1,601 sq. ft. home features 9 ft ceilings on both the main floor and basement. Enjoy premium features throughout, including built-in wireless speakers, Samsung appliances, tankless hot water, HRV system, spray foam insulation in rim joists, and custom MDF shelving. The home is enhanced with an upgraded lighting package, modern countertops, and a cozy fireplace with mantle. A side entrance offers excellent potential for a future 2-bedroom basement suite. A perfect blend of style, comfort, and functionality—this home is a must-see! (id:42336)
Maxwell Polaris
1371 Erker Cr Nw
Edmonton, Alberta
Motivated Sellers Offering This 5 Year New-Air Conditioned 4 Bed 4 Bath Duplex in Edgemont! With Over 2100 Sq Ft Fully Developed, There is Plenty of Room For Your Expanding Family. The Main Floor Has an Expansive Open Concept Floor Plan With a Large Foyer and Laundry Room With Extra Storage. The Upper Level Enjoys 2 Spacious Bedrooms, a Very Usable Office Space and a Large Primary with a 4 Pce Ensuite. The Fully Developed Lower Level Boast The 4th Bedroom, an Expansive Rec Area, a Functional Bar Space and an Additional 4 Pce Bathroom. Bonus Storage Spaces Under The Stairs and Utility Room. Enjoy Lower Electricity Bills With The Brand New Solar Power System. You'll Enjoy The Fenced Back Yard With a Composite Deck and New Landscape Blocked Fire Pit Area. The Double Attached Garaged is Drywalled and Taped. A Turn-Key Very Well Maintained Home! - Well Worth a Look! (id:42336)
Maxwell Devonshire Realty
73 Ashbury Cr
Spruce Grove, Alberta
QUICK POSSESSION! Step inside this beautiful 4 BED, 3 FULL BATH home with TRIPLE ATTACHED GARAGE on a CORNER LOT across from GREEN SPACE and you will be blown away by the VAULTED CEILING and INCREDIBLE FINISHES! The main floor is OPEN CONCEPT. A lovely kitchen with QUARTZ COUNTERS, HIGH-END SS APPLIANCES, massive island, GAS RANGE and WET BAR, flowing seamlessly into dining and living room, with COFFERED CEILING, beauty CHANDELIERS, rock feature wall and electric fireplace. TONS OF WINDOWS - with ELECTRIC BLINDS - fill the home with light. A FULL BATH and MAIN FLOOR BEDROOM, mud room and walk-through pantry complete this level. Upstairs, the BONUS ROOM is open to below with glass railing. The generous primary bedroom has a MASSIVE WALK-IN CLOSET and an STUNNING 5PC ENSUITE BATH with a soaker tub and shower with gorgeous tile! 2 more bedrooms with large closets share a full bathroom. Upper floor LAUNDRY ROOM with sink. A SIDE ENTRANCE TO BASEMENT, hot water on demand, vinyl plank floors, and home warranty! (id:42336)
RE/MAX Elite
17164 47 St Nw
Edmonton, Alberta
*** Super Convenient in Cy Becker! *** Are you looking for a home PACKED with upgrades, Dear Buyer? This home is perfect for busy families or anyone ready to skip chores &settle right in! Beat this summer heat with A/C! UPSTAIRS: 3 Big Bdrms +Bonus room for kids toys. Two baths, including 4pc private primary AND walk-in closet! MAIN: Huge foyer handles guests/kids coming home from school/Costco run with ease! 2pc guest bath +laundry =Max Convenience. Stunning kitchen w/ stone counters perfect for big gatherings. DOWN: Home theatre area for movie nights! Plus 4th Bdrm +ANOTHER full bath. Tankless HWT keeps showers hot. OUTSIDE: Composite deck +Synthetic turf means NO maintenance & NO mowing!(relax in Hot Tub instead!) EXTRAS: Gemstone lighting &smart interior lights controlled by phone for security &mood. NEW carpet. FRESH professional paintjob. 2023 shingles. OVERSIZED HEATED garage w/ epoxy floor+driveway! Playground &SplashPark, ETS, Amenities on 167th &Manning close by. THE DEFINITION OF TURN-KEY! (id:42336)
Maxwell Challenge Realty
9825 107a Av
Morinville, Alberta
*QUICK POSSESSION* BRAND NEW Single Family Home $439K! Deck & Front landscaping included! 15 mins to St.Albert & mins away from school, park & grocery stores, this beautiful custom-designed show home is MOVE-IN-READY! Upon entrance, you have a huge window inviting a ton of natural light into your gorgeous living RM which offers a stunning feature wall & beautifully decorated ceiling + 3D Fireplace. The large dining area can easily accommodate a large family. The corner L-Shaped kitchen come w/floor-ceiling cabinets, quartz countertops & a good size kitchen island. The main floor is completed w/a spacious laundry room, a powder room & SIDE ENTRANCE to your unspoiled potential LEGAL BASEMENT suite? Upstairs offers office space, a good size master bedroom w/custom designed feature wall, huge W/I closet w/drawers, & a full en-suite + 2 additional BDRMS & 2nd full bath for the kids/guests + office space (3 Beds, 2.5 Bath total). *Some photos are virtually staged* (id:42336)
Exp Realty
5116 58 Av
Tofield, Alberta
A rare find!!! 1700 sq/ft bilevel with double attached garage on 1.98 acres in the charming community of Tofield! Land is subdividable and is zoned R-LD which would accomodate low density residential housing. Open concept design of living and dining area greets you upon entering this great family home. Kitchen features: white cabinetry, pantry, island, and access to west-facing deck. 3 generous size bedrooms and 5pc bathroom completes the main floor. Basement consists of family room with wet bar, 2 bedrooms, 4pc bathroom, and laundry room. Recent upgrades include basement flooring and painting. Huge yard is perfect for entertaining and large gatherings. Your own acreage within town limits! A must see !!! (id:42336)
Exp Realty
1071 Jones Cr Nw
Edmonton, Alberta
Welcome to this exceptionally well-maintained 1,146 sq ft 4-level split located in the desirable community of Jackson Heights, offering over 2,000 sq ft of total living space.Step inside to find modern laminate flooring, neutral paint tones, and stylish blinds throughout. The heart of the home is the immaculate kitchen, featuring gleaming white cabinetry, ceramic tile flooring, stainless steel appliances, a double sink with a sleek pull-down faucet, modern backsplash, and a bright, functional layout ideal for any home chef.The sunken living room creates a cozy yet elegant space, highlighted by a feature wall with a gas fireplace, perfect for relaxing or entertaining. Upstairs you’ll find the primary suite with private ensuite, along with two additional bedrooms and a full bathroom. The fully finished basement offers even more value with an extra bedroom, a built-in bar, and a spacious rec room—perfect for entertaining guests. Massive lot size sqM 893.24. This home is truly move-in ready! (id:42336)
Exp Realty
9907 107 Av
Morinville, Alberta
NO CONDO FEES - QUICK POSSESSION* THE ONLY UNIT UNDER 400K left!! Landscaping, deck, & all appliances included! Middle unit home w/2-car garage. Close to schools, & walking distance to grocery stores, D/T, & NO CONDO FEES/strata fees, this property is an ideal choice for 1st-time buyers, investors, or those seeking to downsize. Featuring 3 Bedrooms, 2.5 bath, M/FLR laundry, basement w/9ft ceilings, primed for a potential 4th bed/bath, & a family room? Upstairs, the spacious primary bedroom includes a full ensuite bath + a generously sized W/I closet, while 2 additional bedrooms & 2nd full bath are located upstairs. The 9ft ceiling main floor showcases an open-concept kitchen w/floor-to-ceiling cabinets & quartz countertops, seamlessly flowing into a generous dining area & sizable living room, complete with a custom-designed striking feature wall extending to the ceiling & a large fireplace. Situated near schools, parks, grocery stores, & dining options. **NOW MOVE-IN-READY!** (id:42336)
Exp Realty
9613 89a St
Morinville, Alberta
**4 beds up + Bonus Room** Discover the perfect blend of luxury, craftsmanship, & value in this luxurious custom-built beauty by Gigabyte Homes. From the moment you enter, the quality & elegance will impress. The 9ft ceiling main floor showcases a spacious living room w/the builder’s signature floor-to-ceiling feature wall, a chef-inspired kitchen with quartz countertops, full-height cabinetry, & a generous dining area ideal for hosting family/friends. Upstairs, a stylish bonus room, a conveniently located laundry room, & a spacious primary suite await—large enough for a king-sized bed + 2 nightstands—alongside 3 additional well-proportioned bedrooms. Adding a double oversized attached garage & SIDE ENTRANCE to your 9ft ceiling basement, every detail has been thoughtfully curated to provide both comfort & sophistication. Step outside to a private, oversized backyard that offers endless possibilities for outdoor enjoyment. Ideally situated within walking distance to 2 schools, a park, & a leisure centre. (id:42336)
Exp Realty
#150 5604 199 St Nw
Edmonton, Alberta
Welcome to Mosaic Parkland, a beautifully maintained & pet-friendly complex located in the highly desirable community of The Hamptons. This bright & inviting 2-bedroom, 1.5-bathroom townhouse offers a thoughtful layout w/ stylish finishes & exceptional functionality. The main floor features rich hardwood flooring, a spacious kitchen w/ ample cabinetry & counter space, & large windows that fill the home w/ natural light. Upstairs, you’ll find two generous bedrooms, a full 4-piece bathroom, & a convenient laundry room. Enjoy the outdoors in your south-facing, fenced front yard—perfect for pets, entertaining, or relaxing in the sun. The home also offers a double tandem attached garage & is ideally located just steps from ample visitor parking for your guests. Set within a well-managed complex surrounded by green spaces, walking trails, schools, & all the amenities of West Edmonton, this home is perfect for first-time buyers, downsizers, or investors seeking low-maintenance living in a prime location. (id:42336)
RE/MAX River City
8948 20 Av Sw
Edmonton, Alberta
Welcome to a true lakefront masterpiece in Summerside. Set on the most coveted lot on the water, this one-of-a-kind estate offers over 6000 SF of finished living space designed for unforgettable living and entertaining. Inside, you’re welcomed by soaring ceilings, a sun-filled open layout, and elegant finishes throughout. The heart of the home features a dream kitchen, a stunning living room, and a formal dining space that seats 16. Step outside to a resort-style, low-maintenance backyard with synthetic turf, a pergola-covered lounge, multiple dining zones, and a private dock leading to Summerside Lake. Year-round enjoyment awaits with your indoor pool and hot tub, glass-enclosed sunroom, solar panels, elevator, and a massive triple garage. Whether it’s morning coffee with lake views or summer nights under the stars, this home delivers the lifestyle most only dream of. Imagine the possibilities of life on the lake, within the city. (id:42336)
Century 21 Bravo Realty
#501 11503 100 Av Nw
Edmonton, Alberta
Welcome to Le Marchand Tower one of Edmonton's most prestigious buildings. Conveniently located steps away from the river valley trails, transportation, restaurants, coffee shops, LRT station and with a quick access to the U of A, Brewery District and the Ice District. This fifth floor unit is one-of-a-kind and will not disappoint. It features an open design, 2 bedrooms, hardwood flooring, large living room, white cabinets, granite counters, breakfast bar, huge balcony and a title heated underground parking. The Primary Bedroom is large enough for a king sized bed and has an enormous walk in closet with organizers, plus access to the balcony. In suite laundry. The amenities include a social room with an outdoor area for gatherings, guest suite, and visitor parking. Great price! Fantastic location! (id:42336)
Century 21 All Stars Realty Ltd
21331 89 Av Nw
Edmonton, Alberta
Welcome to this charming and affordable home in the sought after west end community of Suder Greens! Known for its parks, Golf, quick access to shopping, Henday and Yellowhead . Open main floor features a spacious living room, kitchen with ample cabinetry and counter space, convenient eating bar, walk-in pantry and dining area perfect for family meals and entertainment. Upper level has a versatile open loft ideal for a home office, play area, or cozy reading nook. Primary bedroom offers a walk-in closet and direct access to the main bathroom and a comfortably sized second bedroom for family or guests. Fully finished third level, complete with a large rec room, bright bathroom, and a spacious bedroom with its own walk-in closet. The fourth level is ready for your personal touch, with space for future development.Has a designated area for laundry and utilities. Features New hot water tank and AC, stainless steel appliances, double detached garage, a fenced yard with lovely fruit trees. Move In Ready! (id:42336)
RE/MAX River City
#200 10411 122 St Nw
Edmonton, Alberta
Executive Style on a budget. Welcome to this beautifully remodelled unit in Glenora Gates, which features 10’ ceilings, easy-care ceramic tile floors, and a sleek designer kitchen with stainless steel appliances, upgraded countertops, and a custom backsplash. Relax on your south-facing covered balcony on a quiet, tree-lined street. With underground parking, storage, laundry, and an unbeatable location. Where Westmount charm meets Oliver convenience steps from the Brewery District, and the new west LRT line will be at the end of the block. Enjoy walkable access to grocery stores, coffee shops, restaurants, gym, public transit, and all the urban lifestyles of downtown living with the Ice District just minutes away. This spacious 900 sqft condo is a must-see! (id:42336)
Rimrock Real Estate
157 Larch Cr
Leduc, Alberta
Lovely custom-built Bedrock Homes 2-storey in the desirable community of Woodbend! Offering 2609 sq.ft. of livable space, including an unspoiled basement ready for your vision, this home has a flawless open-concept floor plan w tall ceilings & loads of natural light. The chef’s kitchen includes a large granite island w eating bar, white cabinetry, quartz countertops, stainless steel appliances, hood fan, & a walk-through pantry. The spacious dining nook flows seamlessly into the living area, complete w pot lighting, upgraded paint, & a cozy electric fireplace, perfect for entertaining. Upstairs features a bonus room, convenient laundry, & 3 bedrooms, including a primary retreat w a 5-piece ensuite & large walk-in closet. Secondary bedrooms share a 4-piece bath. Outside, enjoy the finished landscaping, pergola, fenced yard, & backyard deck backing onto open fields with no rear neighbours. Double attached garage adds functionality. This stylish home offers comfort, thoughtful upgrades, and move-in ready. (id:42336)
Exp Realty


