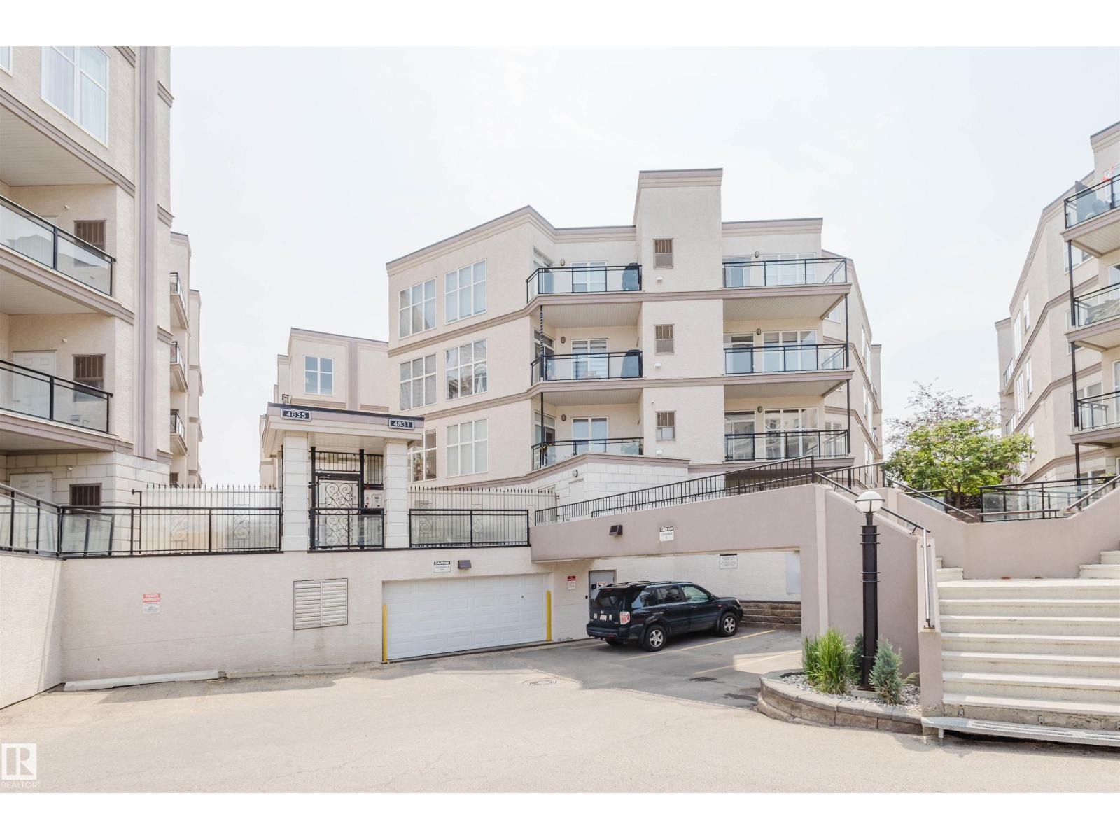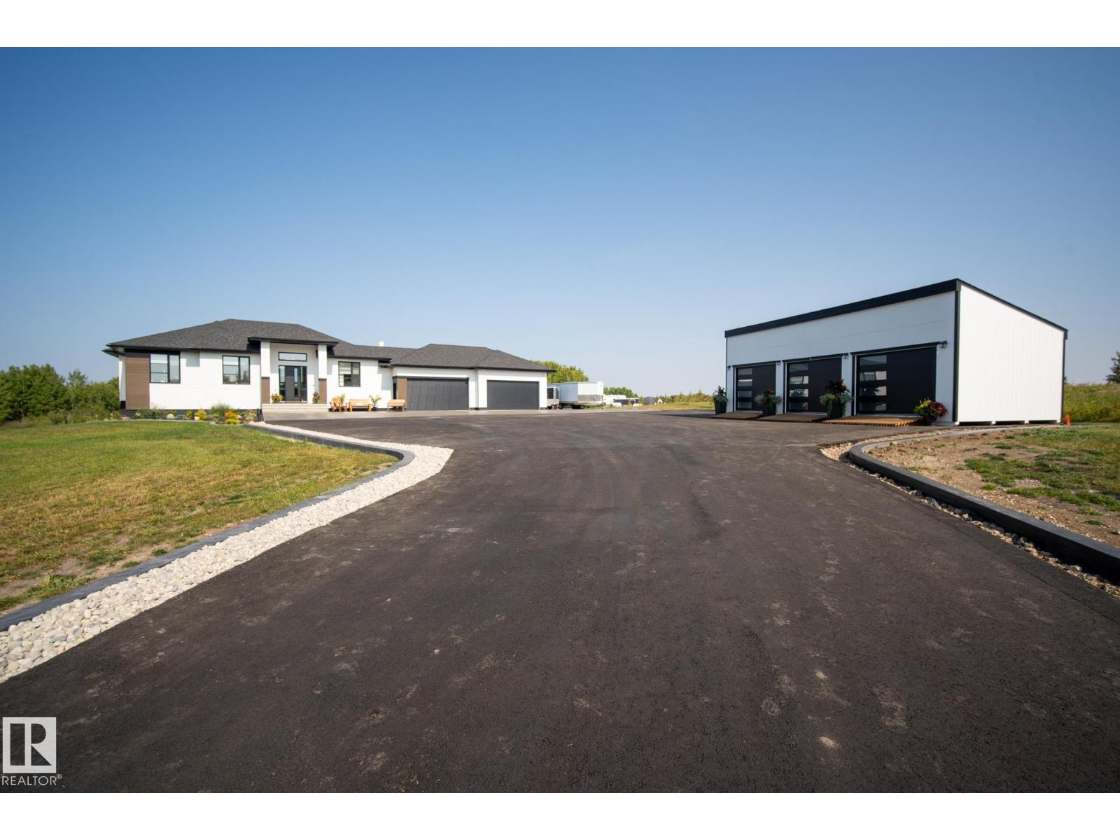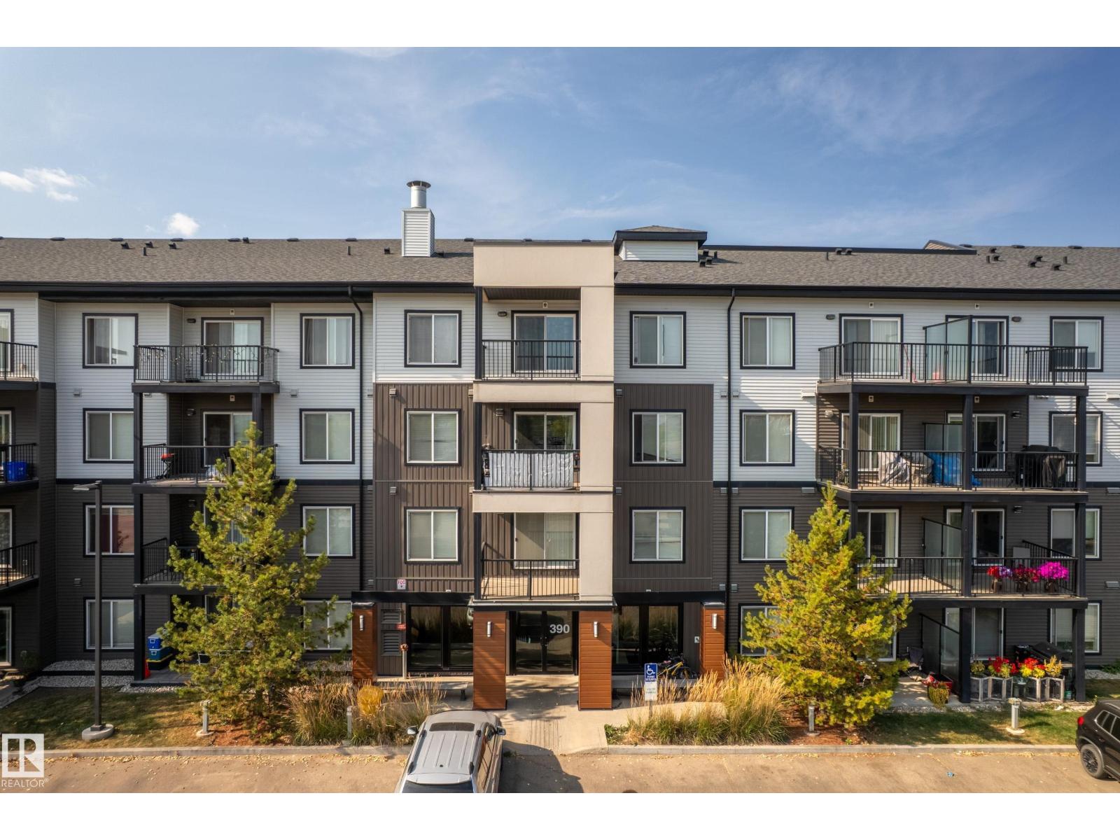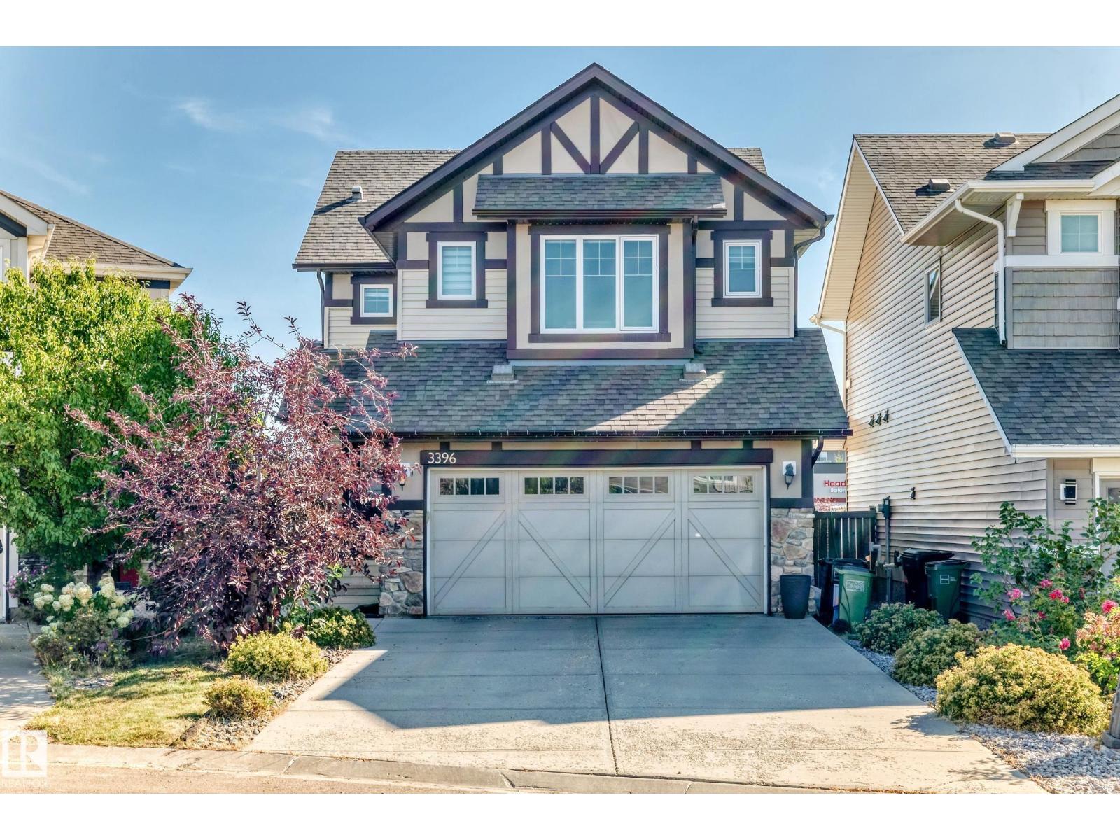#223 4831 104a St Nw
Edmonton, Alberta
Welcome to Southview Court! This bright and spacious 2-bedroom, 2-bathroom corner unit offers nearly 1,300 sq ft of comfortable living space, with desirable east--facing exposure that fills the bedrooms, living room, and large balcony with natural sunlight throughout the day. With 9+ foot ceilings and floor-to-ceiling windows, the open-concept layout is perfect for both relaxing and entertaining. Enjoy cooking and dining in the open kitchen and on the sunny balcony. The unit also features in-suite laundry, two tandem underground heated parking stalls, and a secure storage area. Just steps away from Superstore, the Italian Centre, restaurants, cafes, and public transit. There’s also quick access to the LRT, University of Alberta, Southgate Mall, downtown, Calgary Trail, and Whitemud Drive. The building also offers plenty of visitor parking and a secure, well-maintained environment. (id:42336)
Mozaic Realty Group
#40 301 Palisades Wy
Sherwood Park, Alberta
Welcome to this beautiful END UNIT townhouse in Princeton Court! Super location within walking distance to Centennial Park, Millennium Place, shopping, restaurants and more! This lovely home offers 1467 square feet plus a FULLY FINISHED basement, engineered hardwood floors, 3 bedrooms and 3 bathrooms. Spacious living room and a modern kitchen with Granite countertops, stainless steel appliances and an open dining area. Main floor powder room and laundry area. Large balcony to enjoy! NEW CARPET! The Primary Bedroom features a beautiful 3 piece ensuite and walk-in closet. The lower level offers a family room, storage space and direct access to the double garage. Professionally managed complex with visitor parking. CENTRAL AIR-CONDITIONING too! Immediate possession is available! Visit REALTOR® website for additional information. (id:42336)
RE/MAX Elite
#265 20212 Twp Road 510
Rural Strathcona County, Alberta
NO EXPENSE SPARED! OUTSTANDING EXECUTIVE LIVING! IMMACULATE (3+1 B/R) Built by Exclusive Homes WALKOUT Bungalow on 3.24 Acres PRIME Location in Lakewood Acres. Enter this FABULOUS Home w/a Spacious Tiled Front Foyer! The Chef's Kitchen offers Top of the Line Appliances, an Abundance of Cabinets+ Quartz Counters, Huge Island, Dining Area & access to the IMPRESSIVE Deck/a portion is Covered/Screened in! The Living rm features a 12ft Coffered Ceiling & Electric F/P. Primary B/R: a Walk-In Closet & an ELEGANT 5pce Ensuite. Other Main Floor Features: 9ft Ceiling, Vinyl Plank Flooring thru out & Laundry rm. Finished Lower Level: a9ft Ceiling, Huge Family-Rec-rm w/a Wet Bar, 4th B/R, Theatre rm, Den, 4pce Bathrm, Large Utility rm! UPGRADES: A/C, QUAD(24'11 x 42'5) Finished/Heated Garage, Screened in Lower Level w/a Hot Tub(2024), Front 20' Security Gate($22k)+ Full Landscaping(2025), Paved Entrance/Driveway(2025), 16X36 SHOP(2025). The Backyard offers PRIVACY, Rolling Hills, Firepit Area & Man-Cave/Bar! (id:42336)
Maxwell Devonshire Realty
44 9002 Hwy 16
Rural Yellowhead, Alberta
Priced Below Market – Lobstick Bungalow with room to grow! Featuring 2 main-floor bedrooms, a modern 4-pc bath, and durable laminate flooring—no carpet. Enjoy outdoor living on the massive 38' x 14' front deck with seasonal pergola covering, perfect for year-round use. Large 24' x 26' double detached garage with concrete apron offers great storage potential and future workspace. The lower level includes 2 bedrooms, laundry and a second bath, but needs remediation due to mold from prior water intrusion—ideal for adding value. Heated with efficient in-floor boiler system. This is a smart choice for the buyer who is prepared to take on some remediation and restoration in order to rapidly build equity. (id:42336)
Real Broker
14704 94 St Nw
Edmonton, Alberta
This spacious 3-bedroom home with an oversized 24x26 double detached garage offers plenty of living space and future potential. The main level features 3 bedrooms and 2.5 bathrooms, including an ensuite in the primary bedroom that provides the convenience of two toilets on the same floor. From the front picture window, enjoy sunrise views over Evansdale Park with ample street parking for you and your guests. Out back, the deck beside the garage creates a shaded retreat for hot summer afternoons. The finished lower level includes a large rec room, office, storage, laundry, and a separate entrance—making it an excellent candidate for a secondary suite with income potential. Major updates are already taken care of, including a high efficiency furnace, hot water tank, vinyl windows, and more, giving you peace of mind for years to come. (id:42336)
Maxwell Challenge Realty
20725 99a Av Nw
Edmonton, Alberta
Spacious and stylish! This over 1,550 sq. ft. home offers 3 BEDS, 4 BATH, a SIDE ENTRY, single attached oversized garage and a fully finished BMSNT. The open-concept main floor features 9 ft. ceilings, a bright living room with large windows, and upgraded cabinetry, high-end SS appliances (built-in oven & microwave), an island with eating bar, Quartz countertops, walk-in pantry with custom shelving and storage with convenient main-floor laundry. Upstairs, you’ll find 3 beds, a full 4-pc bath. The primary suite impresses with a walk-in closet and a spa-inspired ENSUITE dual sinks. The fully finished basement adds incredible living space with a family room, 3-pc bath and a den or office space—perfect for family, guests, or future suite potential thanks to the separate side entrance and the mini bar. Stay cool with central A/C and Enjoy outdoor living with a large deck with a privacy screen and a beautifully landscaped, fenced yard. Close to schools, parks, and amenities! FUTURE LRT AND REC CENTER coming (id:42336)
Maxwell Challenge Realty
23 Woodbend
Warburg, Alberta
Vacant lot available in Warburg with a basement already prepped. Services have been run and building permits have been approved. Blueprints for future bungalow can be supplied to buyer. 58 Ft x 162 Ft (id:42336)
Maxwell Heritage Realty
#104 11040 129 St Nw
Edmonton, Alberta
Welcome home to this beautifully updated and move-in-ready 2-bedroom main floor condo—perfect for first-time buyers, students, or those looking to downsize! Featuring large windows, a bright and functional layout, a spacious kitchen with all appliances, and a west-facing patio ideal for summer BBQs, this unit offers both comfort and convenience. The bedrooms include mirrored closets, the pantry provides ample storage, and the common laundry is just steps away. With newer windows, roof, and a refreshed parking lot—plus a prime parking stall right outside your door—this well-maintained building is located within walking distance to shopping, amenities, and transit. Stylish, affordable, and ideally located—don’t miss your chance to view this fantastic property! (id:42336)
2% Realty Pro
#101 8515 99 St Nw
Edmonton, Alberta
Step into this stylish one-bedroom condo that combines modern finishes with unbeatable convenience. The sleek kitchen is designed with granite countertops, maple cabinetry, and stainless steel appliances, making it both functional and elegant. The open-concept living area is filled with natural light and leads to a sunny south-facing balcony complete with a gas BBQ hook-up—ideal for entertaining or relaxing outdoors.This home comes with exceptional extras you won’t often find in a one-bedroom unit: TWO underground parking stalls, a private storage cage, and even a convenient car wash bay in the parkade. The spacious bedroom offers comfort and ample closet space, while the full bathroom is tastefully finished. In-suite laundry add to the ease of everyday living.Located in one of Edmonton’s most desirable areas, you’ll be just minutes from Whyte Ave’s shops, restaurants, and cafés, as well as public transit, ravines, parks, trails, Downtown and the U of A. (id:42336)
Maxwell Polaris
129 Riverview Cr
Rural Sturgeon County, Alberta
Luxury in prestigious Riverstone Pointe! This 6173 sqft 2 storey awaits a new owner. The living room is stunning w/ a 2 storey stone gas f/p, coffered ceiling, HARDWOOD flooring & windows overlooking the yard. The kitchen has cabinetry w/ crown molding, under cabinet lighting, granite counters, tile backsplash & an eating bar island. The dining room is spacious- perfect for hosting. The office has large windows & a 2 sided f/p leading into the LIBRARY. Completing the main floor is a sun room, 2pce bath & 3pce bath. The 2nd floor has a family room w/ built in shelving, 4 bedrooms (2 w/ their own ensuite), a 6pce jack & jill bathroom & a laundry room. The basement feat. a spacious rec room w/ gas f/p & built ins on either side, wet bar w/ eating bar island & WINE ROOM. The theatre room is just off the wet bar. A gym, 5th bedroom & 3pce bath complete the basement. Enjoy summer in the beautiful yard w/ a deck, hot tub, stone patio, SWIMMING POOL & firepit. A HEATED attached 10 CAR GARAGE completes this home! (id:42336)
Exp Realty
#133 390 Windermere Rd Nw Nw
Edmonton, Alberta
Welcome to Windermere! This ground-floor 2 bedroom, 2 bathroom condo offers 805 sq ft of stylish, functional living. The open layout features a modern kitchen with white cabinetry, granite countertops, stainless steel appliances, pantry, and a brand-new fridge. The spacious primary bedroom includes a walk-in closet with built-ins and a full ensuite with tub and shower. A second bedroom, full bath, and in-suite laundry with extra storage add convenience. Enjoy your northwest-facing patio with plenty of visitor parking just outside your door. This unit comes with TWO titled parking stalls underground. Built in 2016 and move-in ready, this home is perfectly located near Windermere’s best restaurants, shops, fitness studios, and medical services. Steps from the river valley and River Ridge Golf Course, with quick access to Anthony Henday, Terwillegar Drive, and only 24 minutes to downtown. This condo has it all—comfort, location, and lifestyle! (id:42336)
Liv Real Estate
3396 Cutler Cr Sw
Edmonton, Alberta
This Beautiful 1,753 sq ft 2014 built, 2 storey 3 bedroom, 3 bathroom home, which is located on a quiet street in a culdesac in the Chappelle neighborhood in Southwest Edmonton. This home is in mint condition from top to bottom. The main floor has a large open floor plan with a beautiful kitchen with dark wood cabinets, quartz countertops, stainless appliances, corner pantry, 2 piece bathroom, dining room, and a spacious family room. The upper level has 3 bedrooms, 4 piece main bathroom, a bonus room or second family room. The primary bedroom is large in size and has a 5 piece ensuite. The basement is unfinished with 9 ft ceilings and ready for completion. The exterior has a large attached deck, fully landscaped, fenced, and very privateur family’s needs. The kids will love the boundless yard & you will love the deck for entertaining. The location is close to schools, shopping, transportation and a quick drive to Anthony Henday. This home shows a 10 out of 10 (id:42336)
RE/MAX River City













