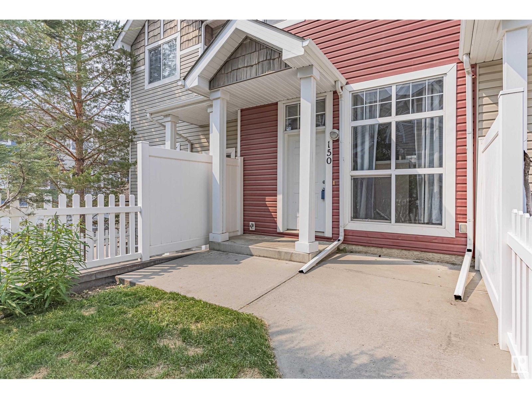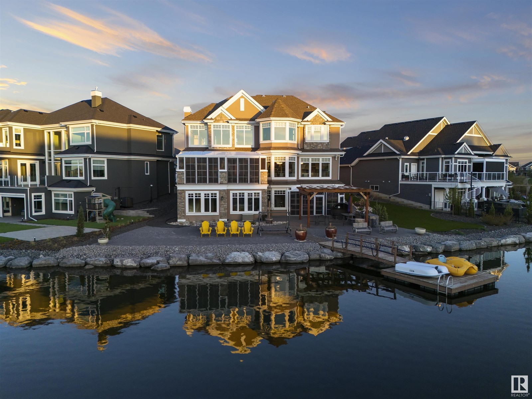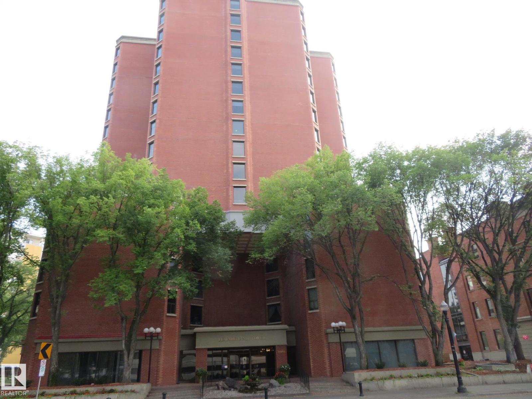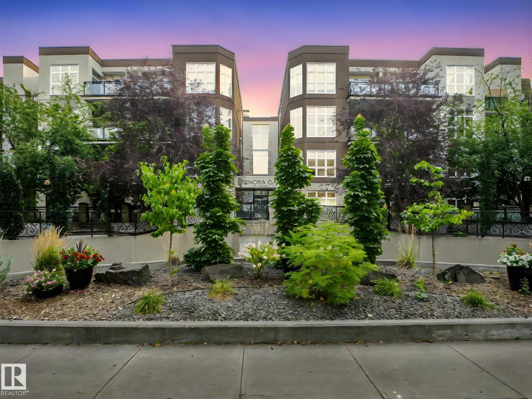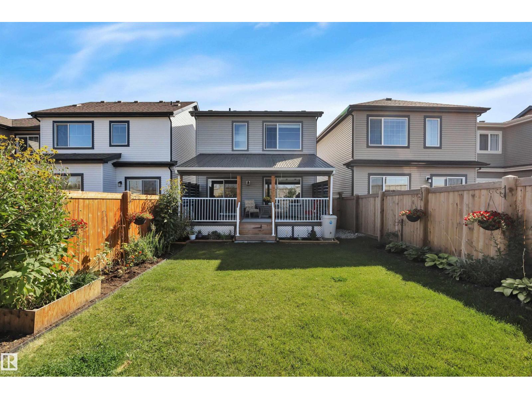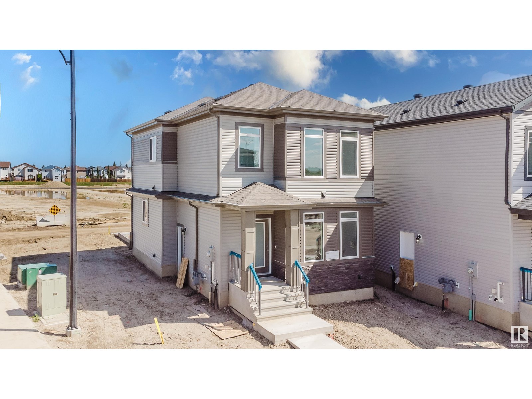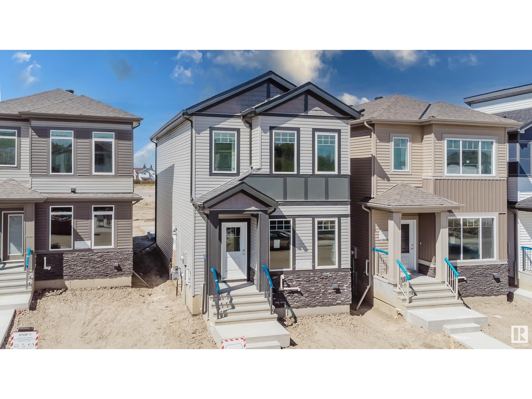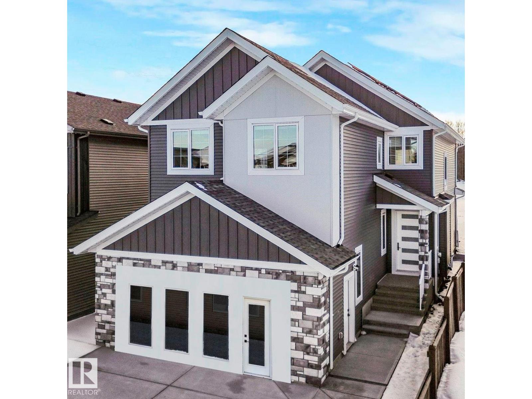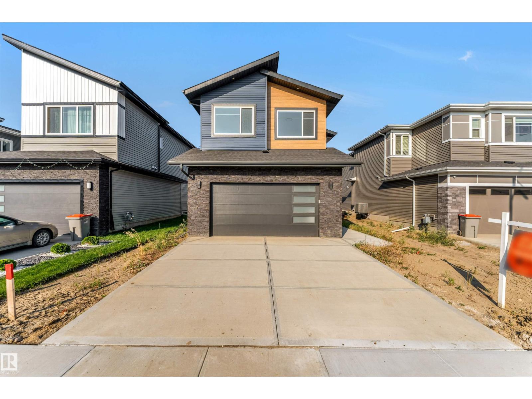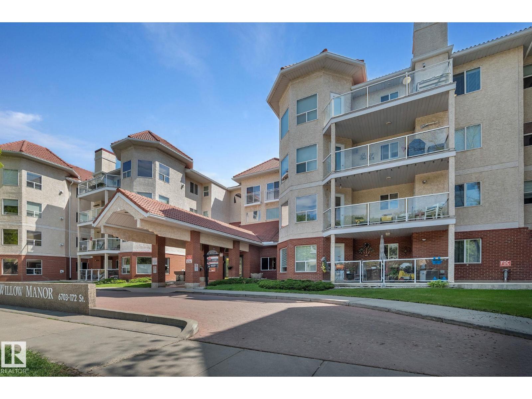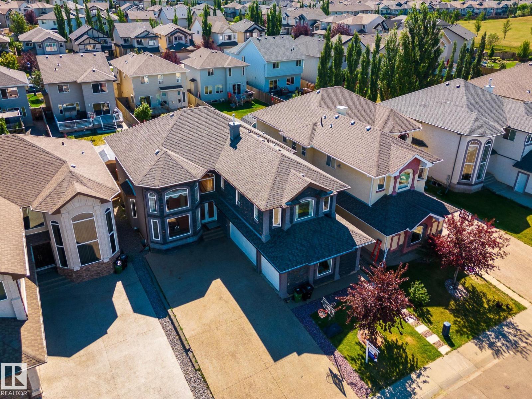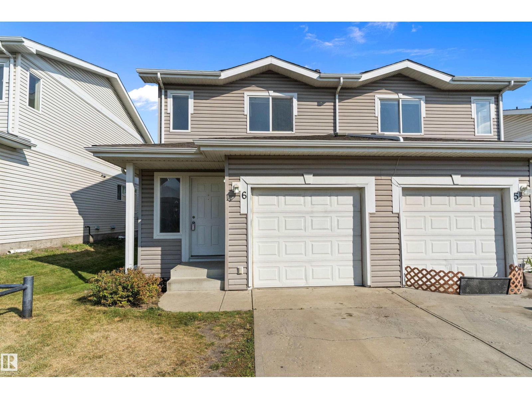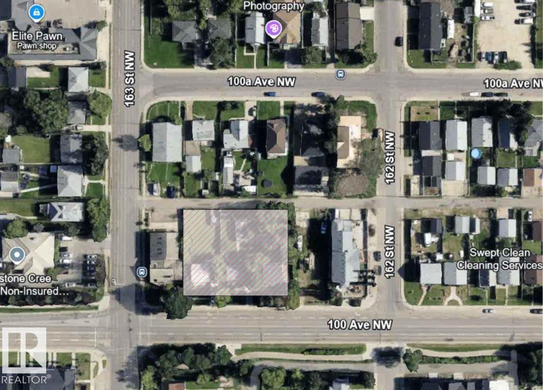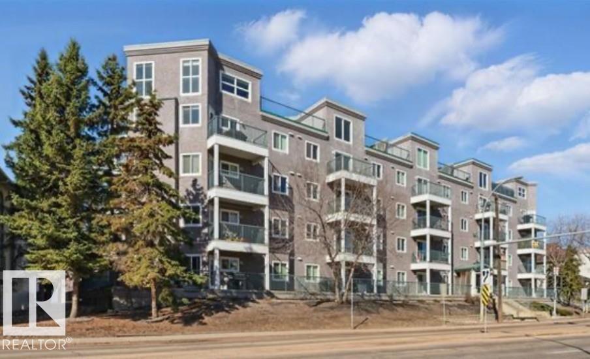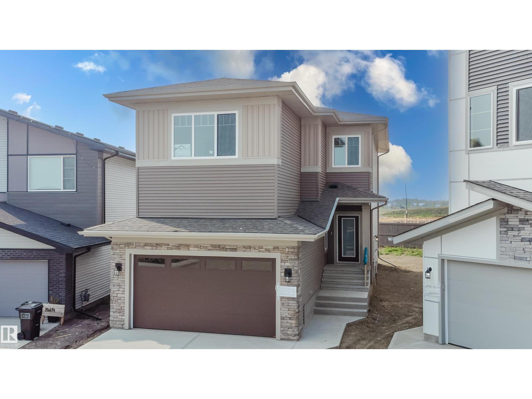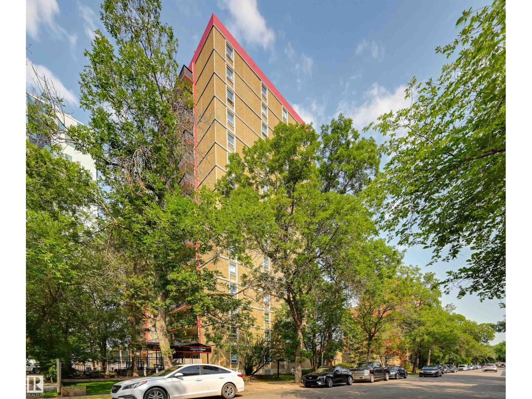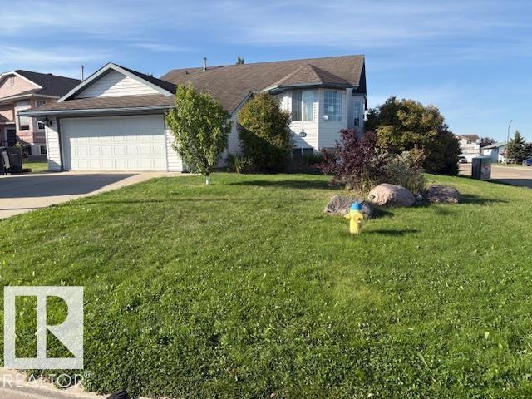9907 107 Av
Morinville, Alberta
NO CONDO FEES - QUICK POSSESSION* THE ONLY UNIT UNDER 400K left!! Landscaping, deck, & all appliances included! Middle unit home w/2-car garage. Close to schools, & walking distance to grocery stores, D/T, & NO CONDO FEES/strata fees, this property is an ideal choice for 1st-time buyers, investors, or those seeking to downsize. Featuring 3 Bedrooms, 2.5 bath, M/FLR laundry, basement w/9ft ceilings, primed for a potential 4th bed/bath, & a family room? Upstairs, the spacious primary bedroom includes a full ensuite bath + a generously sized W/I closet, while 2 additional bedrooms & 2nd full bath are located upstairs. The 9ft ceiling main floor showcases an open-concept kitchen w/floor-to-ceiling cabinets & quartz countertops, seamlessly flowing into a generous dining area & sizable living room, complete with a custom-designed striking feature wall extending to the ceiling & a large fireplace. Situated near schools, parks, grocery stores, & dining options. **NOW MOVE-IN-READY!** (id:42336)
Exp Realty
9613 89a St
Morinville, Alberta
**4 beds up + Bonus Room** Discover the perfect blend of luxury, craftsmanship, & value in this luxurious custom-built beauty by Gigabyte Homes. From the moment you enter, the quality & elegance will impress. The 9ft ceiling main floor showcases a spacious living room w/the builder’s signature floor-to-ceiling feature wall, a chef-inspired kitchen with quartz countertops, full-height cabinetry, & a generous dining area ideal for hosting family/friends. Upstairs, a stylish bonus room, a conveniently located laundry room, & a spacious primary suite await—large enough for a king-sized bed + 2 nightstands—alongside 3 additional well-proportioned bedrooms. Adding a double oversized attached garage & SIDE ENTRANCE to your 9ft ceiling basement, every detail has been thoughtfully curated to provide both comfort & sophistication. Step outside to a private, oversized backyard that offers endless possibilities for outdoor enjoyment. Ideally situated within walking distance to 2 schools, a park, & a leisure centre. (id:42336)
Exp Realty
#150 5604 199 St Nw
Edmonton, Alberta
Welcome to Mosaic Parkland, a beautifully maintained & pet-friendly complex located in the highly desirable community of The Hamptons. This bright & inviting 2-bedroom, 1.5-bathroom townhouse offers a thoughtful layout w/ stylish finishes & exceptional functionality. The main floor features rich hardwood flooring, a spacious kitchen w/ ample cabinetry & counter space, & large windows that fill the home w/ natural light. Upstairs, you’ll find two generous bedrooms, a full 4-piece bathroom, & a convenient laundry room. Enjoy the outdoors in your south-facing, fenced front yard—perfect for pets, entertaining, or relaxing in the sun. The home also offers a double tandem attached garage & is ideally located just steps from ample visitor parking for your guests. Set within a well-managed complex surrounded by green spaces, walking trails, schools, & all the amenities of West Edmonton, this home is perfect for first-time buyers, downsizers, or investors seeking low-maintenance living in a prime location. (id:42336)
RE/MAX River City
8948 20 Av Sw
Edmonton, Alberta
Welcome to a true lakefront masterpiece in Summerside. Set on the most coveted lot on the water, this one-of-a-kind estate offers over 6000 SF of finished living space designed for unforgettable living and entertaining. Inside, you’re welcomed by soaring ceilings, a sun-filled open layout, and elegant finishes throughout. The heart of the home features a dream kitchen, a stunning living room, and a formal dining space that seats 16. Step outside to a resort-style, low-maintenance backyard with synthetic turf, a pergola-covered lounge, multiple dining zones, and a private dock leading to Summerside Lake. Year-round enjoyment awaits with your indoor pool and hot tub, glass-enclosed sunroom, solar panels, elevator, and a massive triple garage. Whether it’s morning coffee with lake views or summer nights under the stars, this home delivers the lifestyle most only dream of. Imagine the possibilities of life on the lake, within the city. (id:42336)
Century 21 Bravo Realty
#501 11503 100 Av Nw
Edmonton, Alberta
Welcome to Le Marchand Tower one of Edmonton's most prestigious buildings. Conveniently located steps away from the river valley trails, transportation, restaurants, coffee shops, LRT station and with a quick access to the U of A, Brewery District and the Ice District. This fifth floor unit is one-of-a-kind and will not disappoint. It features an open design, 2 bedrooms, hardwood flooring, large living room, white cabinets, granite counters, breakfast bar, huge balcony and a title heated underground parking. The Primary Bedroom is large enough for a king sized bed and has an enormous walk in closet with organizers, plus access to the balcony. In suite laundry. The amenities include a social room with an outdoor area for gatherings, guest suite, and visitor parking. Great price! Fantastic location! (id:42336)
Century 21 All Stars Realty Ltd
21331 89 Av Nw
Edmonton, Alberta
Welcome to this charming and affordable home in the sought after west end community of Suder Greens! Known for its parks, Golf, quick access to shopping, Henday and Yellowhead . Open main floor features a spacious living room, kitchen with ample cabinetry and counter space, convenient eating bar, walk-in pantry and dining area perfect for family meals and entertainment. Upper level has a versatile open loft ideal for a home office, play area, or cozy reading nook. Primary bedroom offers a walk-in closet and direct access to the main bathroom and a comfortably sized second bedroom for family or guests. Fully finished third level, complete with a large rec room, bright bathroom, and a spacious bedroom with its own walk-in closet. The fourth level is ready for your personal touch, with space for future development.Has a designated area for laundry and utilities. Features New hot water tank and AC, stainless steel appliances, double detached garage, a fenced yard with lovely fruit trees. Move In Ready! (id:42336)
RE/MAX River City
#200 10411 122 St Nw
Edmonton, Alberta
Executive Style on a budget. Welcome to this beautifully remodelled unit in Glenora Gates, which features 10’ ceilings, easy-care ceramic tile floors, and a sleek designer kitchen with stainless steel appliances, upgraded countertops, and a custom backsplash. Relax on your south-facing covered balcony on a quiet, tree-lined street. With underground parking, storage, laundry, and an unbeatable location. Where Westmount charm meets Oliver convenience steps from the Brewery District, and the new west LRT line will be at the end of the block. Enjoy walkable access to grocery stores, coffee shops, restaurants, gym, public transit, and all the urban lifestyles of downtown living with the Ice District just minutes away. This spacious 900 sqft condo is a must-see! (id:42336)
Rimrock Real Estate
157 Larch Cr
Leduc, Alberta
Lovely custom-built Bedrock Homes 2-storey in the desirable community of Woodbend! Offering 2609 sq.ft. of livable space, including an unspoiled basement ready for your vision, this home has a flawless open-concept floor plan w tall ceilings & loads of natural light. The chef’s kitchen includes a large granite island w eating bar, white cabinetry, quartz countertops, stainless steel appliances, hood fan, & a walk-through pantry. The spacious dining nook flows seamlessly into the living area, complete w pot lighting, upgraded paint, & a cozy electric fireplace, perfect for entertaining. Upstairs features a bonus room, convenient laundry, & 3 bedrooms, including a primary retreat w a 5-piece ensuite & large walk-in closet. Secondary bedrooms share a 4-piece bath. Outside, enjoy the finished landscaping, pergola, fenced yard, & backyard deck backing onto open fields with no rear neighbours. Double attached garage adds functionality. This stylish home offers comfort, thoughtful upgrades, and move-in ready. (id:42336)
Exp Realty
261 Munn Wy
Leduc, Alberta
Welcome to this stunning, thoughtfully designed home that offers comfort, style, and functionality throughout. The main floor features a spacious living room with a cozy fireplace, creating the perfect setting for relaxing or entertaining. The modern kitchen is a chef’s dream, complete with sleek quartz countertops, soft-close cabinetry, a large pantry, and a convenient den and full bathroom nearby. Upstairs, you’ll find two generously sized bedrooms, a versatile bonus room, and a luxurious primary suite with a private 5-piece ensuite. (id:42336)
Sterling Real Estate
263 Munn Wy
Leduc, Alberta
Welcome to this stunning, thoughtfully designed home that offers comfort, style, and functionality throughout. The main floor features a spacious living room with a cozy fireplace, creating the perfect setting for relaxing or entertaining. The modern kitchen is a chef’s dream, complete with sleek quartz countertops, soft-close cabinetry, a large pantry, and a convenient den and full bathroom nearby. Upstairs, you’ll find two generously sized bedrooms, a versatile bonus room, and a luxurious primary suite with a private 5-piece ensuite. (id:42336)
Sterling Real Estate
10922 81 Av Nw Nw
Edmonton, Alberta
Great 3 + 2 bedroom duplex with 1383 sq.ft duplex in Garneau for sale. This home offers a dream kitchen with stainless steel appliances, a good size of dining area, a large living area with fireplace and a 2 pc of washroom on the main floor, 2 large bedrooms on the 2nd level and the 3rd level loft connecting balcony, plus the first set of laundry set on the 2nd floor. The master bedroom on the 2nd floor also has its own ensuite. The basement was also fully developed with 2 bedrooms, a full 4 pc bathroom and 2nd set of laundry. Additional features include hardwood flooring on the main floor, beautiful granite counter top throughout the house and a detached single garage. Convenient location close to shopping centre, public transit, and schools, and University of Alberta. Great property for entry level family and investors! (id:42336)
Maxwell Polaris
62 Fenwyck Bv
Spruce Grove, Alberta
Ever wanted to Own a SHOW HOME - Now is you chance. Welcome to this Wonderful Family 4 bedroom Home. Home has been built by the Premier Home Builder in Fenwyck - Raj Built Homes. Raj Built has completed over 25 + Homes in Fenwyck - With Rave Client Reviews. Come see all the amazing upgrades this home features to Include: 2 Story Great Room Fire place, Main Floor Bedroom/Den, Seperate side entrance to the lower level for a Future Suite Development, Upgraded Backsplash and Counter Tops, Walk through Spice Kitchen, Upgraded Cabinetry, Wide Plank Flooring, Upgraded Light Fixtures, Amazing Spa Like Master Bedroom Ensuite, Upper floor Bonus room. Located on a Quiet Street in Fenwyck - Spruce Groves Premier New Area Development. 12 Mins the Westend of Edmonton and Minutes away to all major Shopping and a Number of great schools are close by. House comes with 20 Solar panels... (id:42336)
RE/MAX River City
11827 174 Av Nw
Edmonton, Alberta
Welcome to this beautiful custom-built 2-storey home offering 5 bedrooms and 3.5 bathrooms with a spacious, open-concept layout designed for modern living. The main floor features a gourmet kitchen with SS appliances, granite countertops, a corner walk-through pantry and ample cabinetry. The dining area overlooks the landscaped backyard, while the bright living room boasts large windows, hardwood flooring and a cozy gas fireplace. A convenient 2-pc powder room completes the main level. Upstairs, you will find a generous bonus room, laundry, two well-sized bedrooms, a 4-pc bath and a luxurious primary suite with a walk-in closet and 5-pc ensuite, including a Jacuzzi tub and separate shower. A Well finished basement offers two additional bedrooms, a 3-pc bath and a spacious recreation room. Enjoy a fully landscaped, maintenance-free backyard with a covered deck and an attached double garage. Close to schools, parks, ponds, transit, and the Anthony Henday. (id:42336)
Save Max Edge
6226 19 St Ne
Rural Leduc County, Alberta
**IRVINE CREEK**FULLY CUSTOM**MAIN FLOOR BEDROOM**SPICE KITCHEN** This exceptional property is perfectly positioned for both business and convenience, offering unparalleled access to Alberta's thriving industrial heartland. The modern main building boasts a robust and efficient design two well appointed floors. The functional layout features a bright living area, spacious kitchen, dedicated dining space, three bedrooms, and multiple bathrooms, including a luxurious 5pc ensuite. A versatile loft provides the perfect flexible space for an office, lounge, or meeting area. It is mere minutes from the Edmonton International Airport (YEG) and provides swift access to major highways like the. You're also close to all essential amenities, including shopping plazas, restaurants, and public transit routes. This is a rare opportunity to secure a highly functional asset in one of Alberta's most strategic locations. (id:42336)
Nationwide Realty Corp
#205 13450 114 Av Nw
Edmonton, Alberta
Discover the comfort and tranquility you’ve been searching for in this 50+ adults-only building. This bright and inviting 2-bedroom, 2-bathroom corner unit offers peaceful northeast views of the greenspace, perfect for enjoying your morning coffee. Inside, you’ll find a spacious living and dining area, a well-designed kitchen, in-floor heating, newer carpet, and the convenience of in-suite laundry. Enjoy a quiet lifestyle with easy access to the building’s amenities, including an exercise room and craft space. Your heated underground parking stall comes with a secure storage cage, and a car wash bay is available for added convenience. Designed for those who appreciate a safe, quiet, and low-maintenance lifestyle, this home is ready for you to move in and enjoy. (id:42336)
Real Broker
#407 6703 172 St Nw
Edmonton, Alberta
Welcome to your new home in this incredible 55+ community. This bright 2 bedroom, 2 bathroom condo on the 4th floor is designed for comfort and ease of living. The open floor plan features a spacious kitchen, cozy living area, and private balcony—perfect for morning coffee or evening relaxation. Stay cool with air conditioning, and enjoy the privacy of a primary suite with full ensuite and ample closet space. The second bedroom works well for guests, hobbies, or a home office. Convenience is built in with in-suite laundry, a secure storage cage, and heated underground parking—no more snow shoveling or icy windshields. The building offers not just a home, but a welcoming community. You’ll love being close to shopping, dining, medical services, parks, and public transit, all just minutes away. Perfect for downsizing or enjoying a low-maintenance lifestyle, this condo combines comfort, security, and community in a prime location. (id:42336)
Real Broker
6819 18 Av Sw
Edmonton, Alberta
Custom-built Summerside home with over 5,300 SqFt of living space, featuring 8 bedrooms, 2 loft bedrooms & 6.5 baths. Great for multi-generational families! The main floor offers an 18 ft foyer & living room with bay windows, a formal dining, a family room, a kitchen with maple cabinets & granite, plus a full bedroom, full bath & laundry. The upstairs has a loft/bonus area overlooking the floor-to-ceiling living room, 2 bedrooms with Jack & Jill bath, & 2 primary suites with ensuites—the main with a jacuzzi tub, a separate shower stall & walk-in closet. Separate side entrance to the basement with 3 bedrooms, 1.5 baths, rec room & a second kitchen. The garage suite includes a living room, a kitchen with a gas stove, a 3-pc bath, 2 loft bedrooms & flex space. It has a separate entrance, the same one that goes to the basement. The garage suite can be converted back to a 3-car garage by the sellers. Truly a one-of-a-kind property! (id:42336)
Kic Realty
#6 130 Hyndman Cr Nw
Edmonton, Alberta
Welcome to Hermitage Hills! This 1279 sq. ft BARELAND CONDO in the community of Canon Ridge is a half duplex 2 story townhome with 3 bedrooms The bright main floor offers access to the single attached garage with opener, a half bath, an open concept kitchen with ample cupboard space and living room with access to the back deck. The upper-level features 2 good sized kids room, a large primary room with walk in closet and a 4 piece bath. The laundry area is in the unfinished basement and just needs your vision to complete. This property has great access to the Yellowhead Trail, Anthony Henday, schools, shopping and public transportation. It would be great for the first time buyer or investor. (id:42336)
RE/MAX River City
16222/16216/ 16212 100 Av Nw
Edmonton, Alberta
Prime Commercial Land Opportunity in Glenwood for Investors and Multi-Family Builders! This 3-lot parcel, totaling 22,500 sq. ft. (165' x 136'), is zoned RSMh23 and offers significant potential for redevelopment. With development permits currently in process for 99 units (approximately 73,000 sq. ft.), this property is set to become a key component of Glenwood's growing landscape. Located in a highly desirable area with fantastic future prospects, especially with the upcoming LRT line that will greatly enhance accessibility and increase the area's appeal. Don't miss out on this exceptional investment opportunity! (id:42336)
Century 21 Quantum Realty
#301 10118 95 St Nw
Edmonton, Alberta
This exceptional 2 bedroom, 2 bathroom condo offers in-suite laundry, titled underground parking, and a bright open-concept layout. The unit features hardwood and tile flooring, a corner fireplace, and a modern kitchen with stainless steel appliances and a tile backsplash. Enjoy stunning views of the river valley from the comfort of your home. Well-maintained and move-in ready, this unit is a must see. (id:42336)
RE/MAX Excellence
19423 26 Av Nw
Edmonton, Alberta
Welcome to this brand new, beautifully designed 3-bedroom home in the sought-after Uplands community. Featuring modern finishes and a smart, functional layout, this home is perfect for families, professionals, or investors alike. The main floor offers a full bathroom and a private den, ideal for a home office, guest room, or flex space. The open-concept kitchen includes a sleek walkthrough pantry and flows into a stunning open-to-below living area with large windows and a cozy fireplace—creating a warm, inviting space for relaxing or entertaining. Upstairs, you'll find a spacious bonus room, convenient laundry, and three generously sized bedrooms, including a comfortable primary suite. The separate side entrance leads to an undeveloped basement with potential for a legal suite, offering excellent rental or multi-generational living opportunities. With a double attached garage and large backyard in a growing, family-friendly neighborhood, this home offers comfort, flexibility, style, and long-term value. (id:42336)
Sterling Real Estate
19427 26 Av Nw
Edmonton, Alberta
Brand new home in Uplands! This thoughtfully designed 3-bedroom home offers a functional layout with modern finishes throughout. The main floor features a full bathroom and a private den, perfect for a home office or guest space. The bright, open-concept kitchen includes a stylish walkthrough pantry and flows seamlessly into the open-to-below living area with a cozy fireplace—creating a warm, welcoming atmosphere. Upstairs, you’ll find a spacious bonus room and a convenient laundry area, all situated near the bedrooms for added ease. A separate side entrance leads to a basement perfect for a future legal suite, offering excellent potential for rental income or extended family living. Complete with a double attached garage, this home combines flexibility, functionality, and timeless appeal. (id:42336)
Sterling Real Estate
#1505 10140 120 St Nw
Edmonton, Alberta
COMPLETELY RENOVATED EXECUTIVE STUDIO suite in GLENORA MANOR conveniently located 1/2 block off of Jasper Avenue close to transportation, shopping, restaurants, coffee shops, Art Galleries, 124 Street shops & the Brewery District. This open layout features engineered hardwood flooring throughout except for tile in the kitchen & bathroom. Solid maple wood cabinetry with white upper cabinets and light grey lower cabinets with quartz countertops, subway tile backsplash, stainless steel appliances including the fridge, dishwasher & glass top stove & an eating island. Upgraded 4 piece bathroom. All new doors, baseboards & paint. A/C. Laundry on the same floor. The building amenities include an outdoor swimming pool, saunas, social room, fitness room & an on-site manager. New windows. 3 high speed elevators. The condo fees include heat, water, power + condo insurance. Outside stall #64 . Shows very well! (id:42336)
RE/MAX Real Estate
601 19 St
Cold Lake, Alberta
Great family home located in the heart of Nelson Heights, walking distance to Kinosoo Beach, schools, parks and more! Main floor features open plan living area with hardwood and new Vynl floors , large kitchen with tiled backsplash, large island, big pantry, loads of cabinetry, counterspace and newer appliances. 3 bedrooms on main level including master bedroom with 4pc ensuite. Basement is fully finished with 4th bedroom and large family room with gas fireplace. Situated on a large corner lot, this property is fully fenced, has a large shed and a 3 car concrete driveway and 2 car heated garage in one of Cold Lake's most popular neighbourhoods! (id:42336)
RE/MAX Platinum Realty




