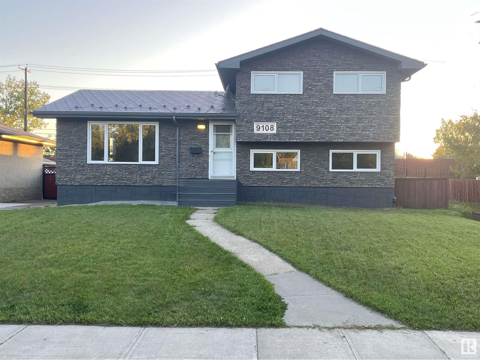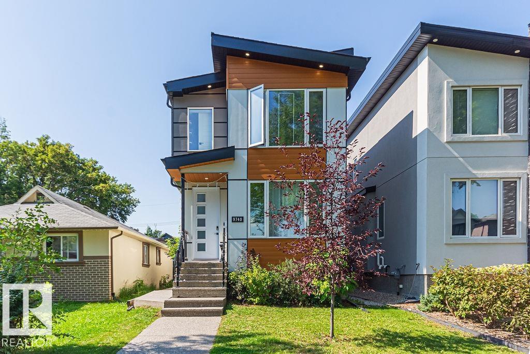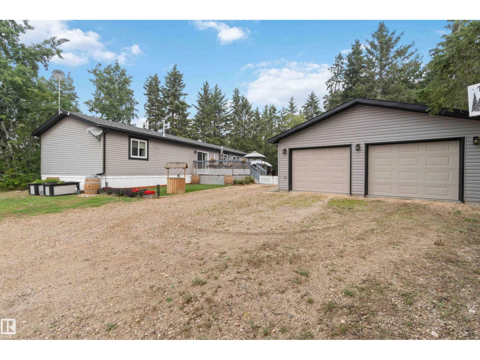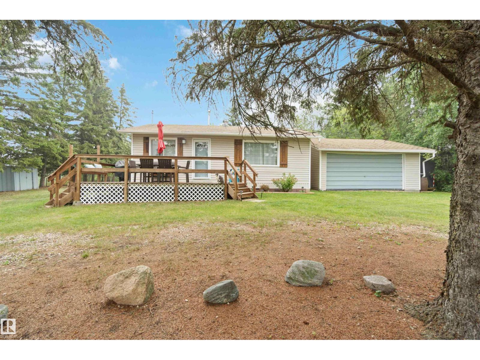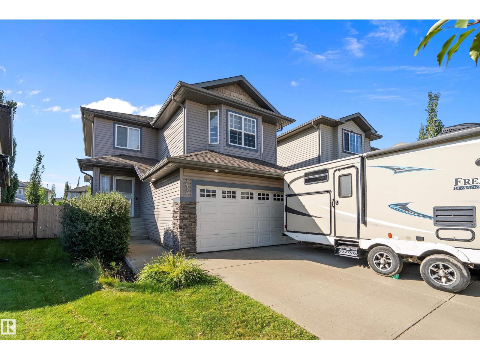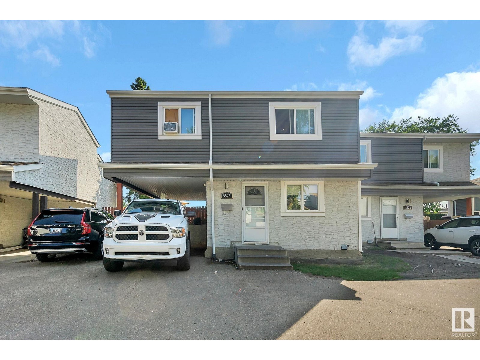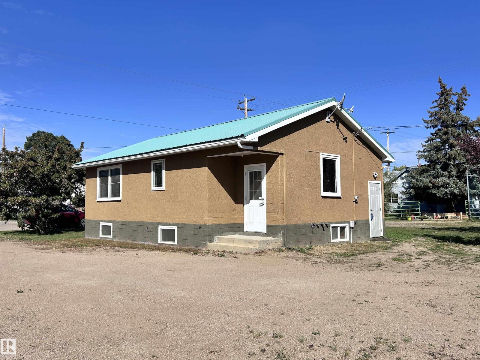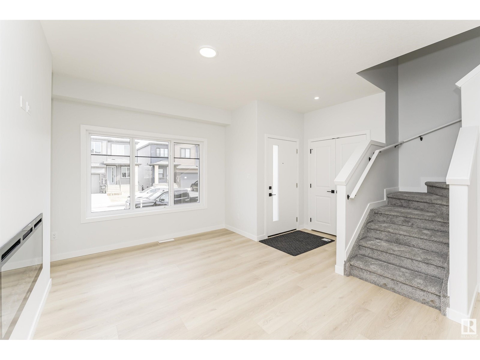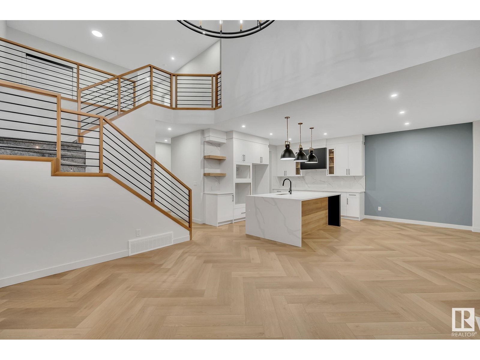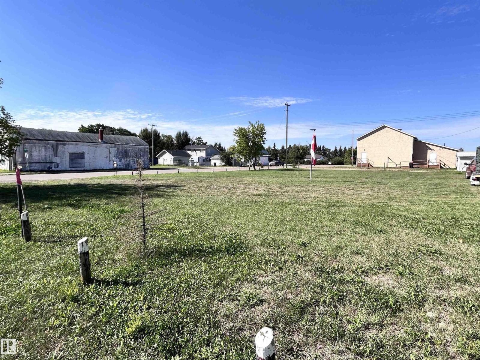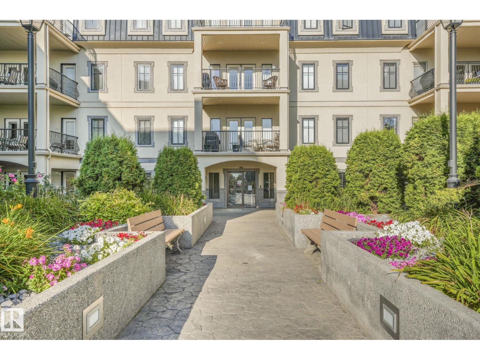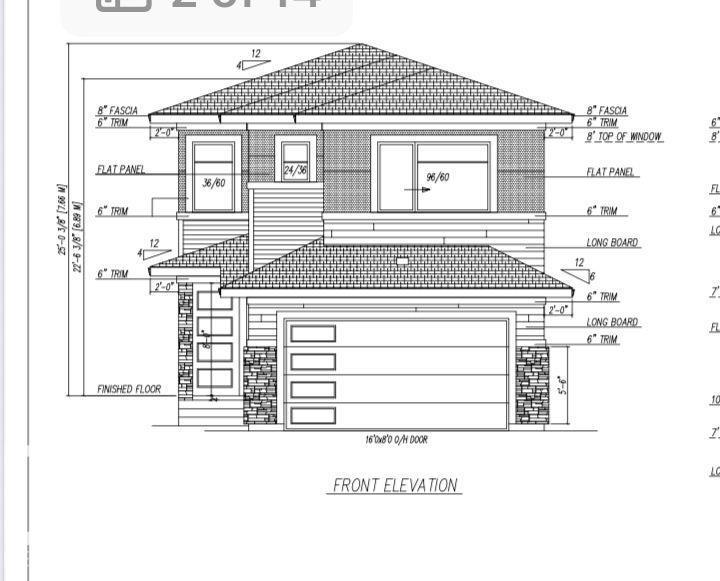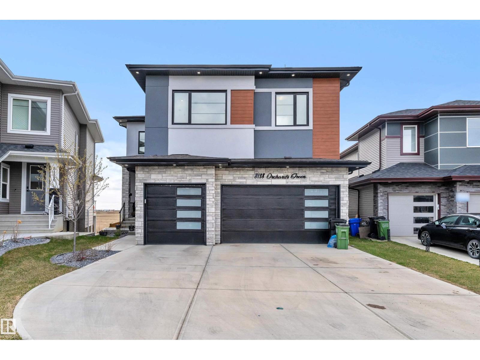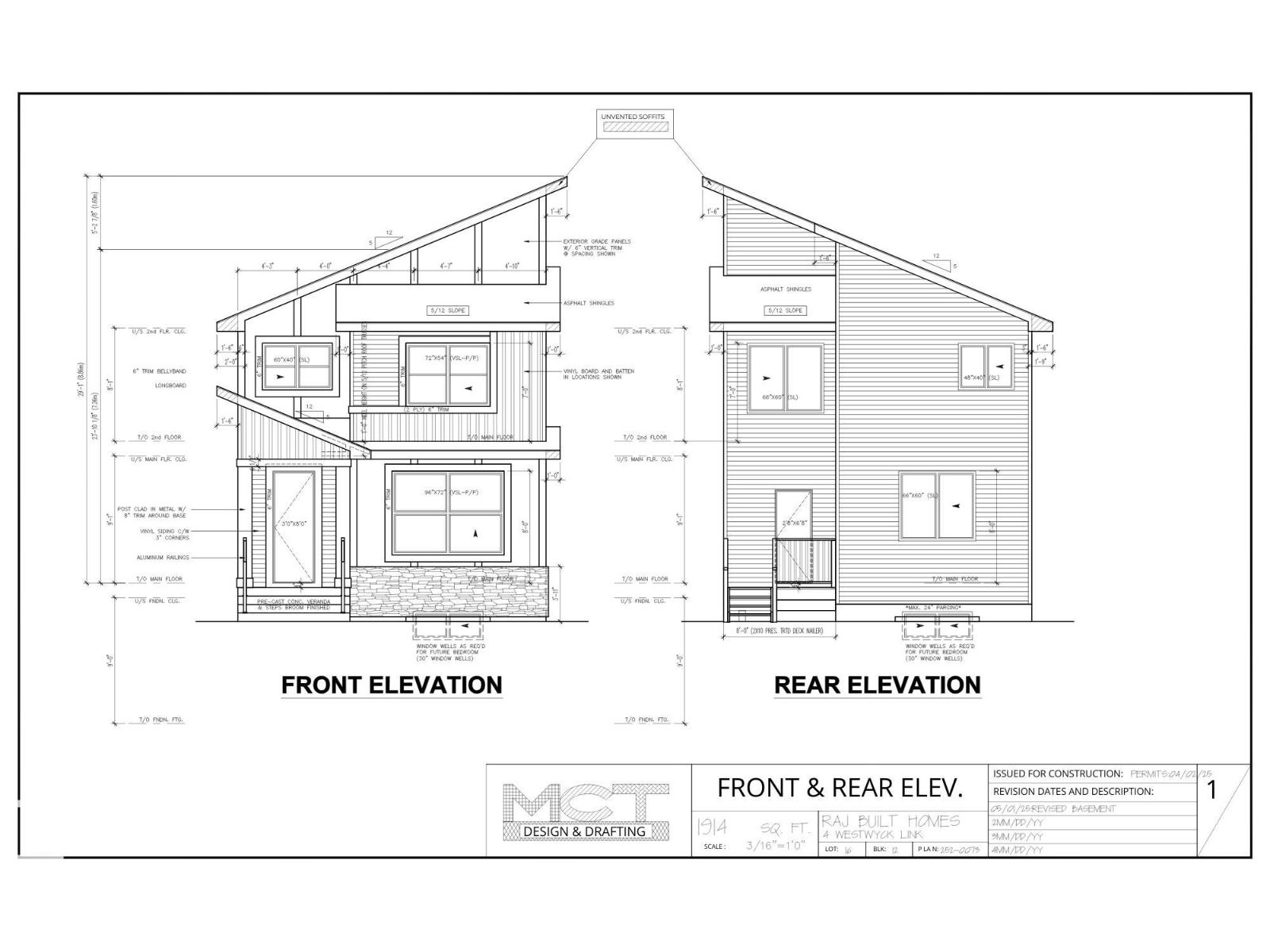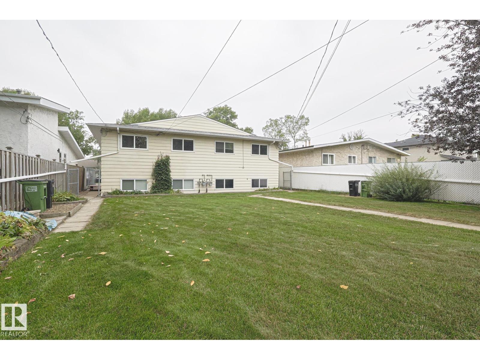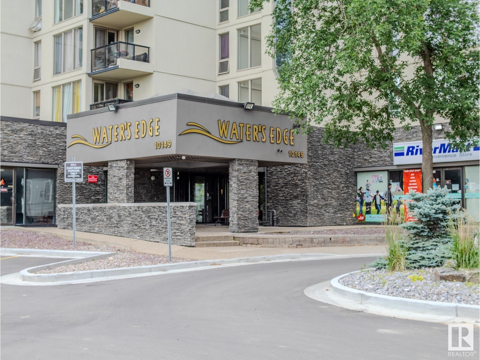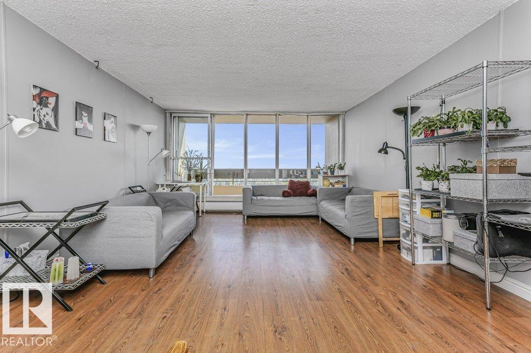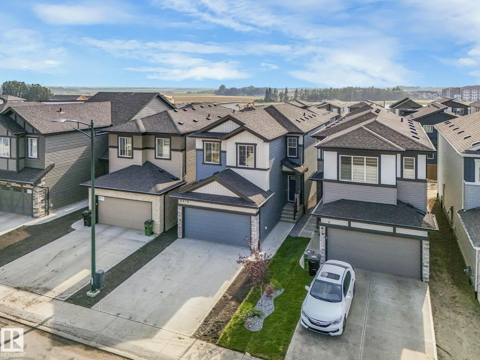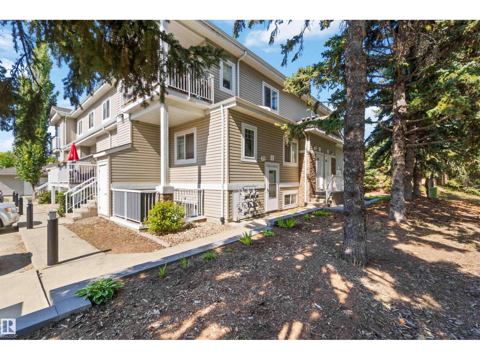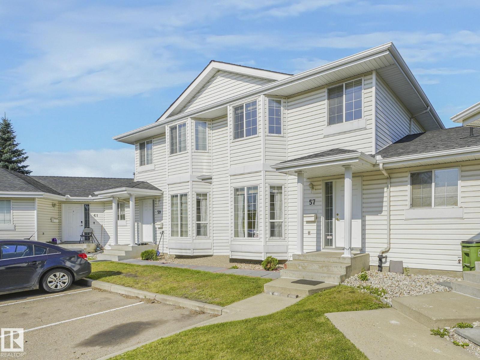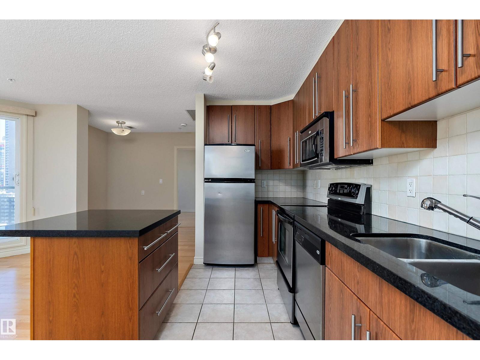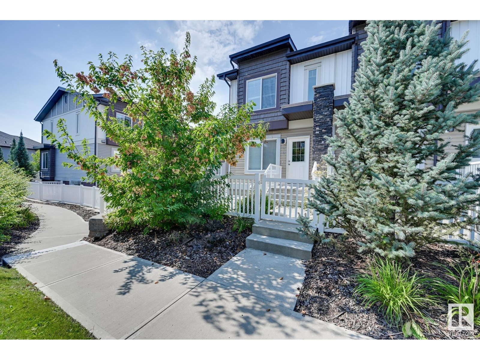9108 169 St Nw
Edmonton, Alberta
FULLY RENOVATED top to bottom! Inside and outside! New kitchen, bathrooms, flooring, trim, fixtures, appliances, paint - all redone! LUXURY VINYL PLANKS flooring on 3 levels and carpet in the basement. Spacious living room with large window. Formal dining area is enhanced with fancy LED chandelier. Excellent kitchen with quartz countertop, mosaic backsplash, white glossy upper cabinets to the ceiling. Upgraded appliances package including luxury LG stove with convection and French door fridge with water and ice dispenser. Bathrooms have new vanities with quartz countertops and backsplash and new vinyl tubs with 12x24 glossy tiles installed to the ceiling. 3 bedrooms up plus bedroom on 3rd level. 3rd level also featured a large family room with 2 windows. Basement is finished with rec room and a den. Some crawl space for storage too! High efficiency furnace and brand new HWT. Impressive exterior updates too - front, paint, METAL ROOF, TRIPLE GLASS WINDOWS. Large garage with BRAND NEW OVERHEAD DOOR. (id:42336)
RE/MAX Excellence
9740 152 St Nw
Edmonton, Alberta
ABSOLUTELY STUNNING CUSTOM INFILL in the heart of West Jasper Place, this thoughtfully designed home delivers both style and versatility, just steps from MacKinnon Ravine, future LRT, schools, and parks. With 1,848 SQFT of elegant living space above grade and a second kitchen below, it's the perfect setup for multigenerational living. All 3 levels offer soaring 9’ CEILINGS, a stylish open-concept layout, and an impressive kitchen featuring BUILT-IN APPLIANCES, QUARTZ COUNTERTOPS & BACKSPLASH, and a striking WATERFALL ISLAND. Upstairs, you'll find a spacious laundry area, 2 generous bedrooms, and a luxurious primary room with DOUBLE VANITY, custom tiled shower, and a WALK-IN CLOSET. The basement hosts a SECOND kitchen, SECOND living space, and a BRIGHT bedroom with separate laundry, and stainless appliances, perfect for multigenerational families. Finished with professional landscaping, a FULL-SIZED DECK and DOUBLE GARAGE, this one checks all the boxes! (id:42336)
Century 21 Leading
#665 60331 Range Road 124
Rural Smoky Lake County, Alberta
Welcome to 665 Sunrise Beach at Garner Lake! This 4-season home, located just a block from the water, is ideal for weekend getaways or year-round living. The layout features a primary bedroom with walk-in closet, 4-piece ensuite, and laundry room on one side, while the spacious living room, dining area, and kitchen sit at the heart of the home. On the opposite side, you’ll find 3 additional bedrooms and another 4-piece bath. Patio doors off the kitchen open to a large deck overlooking the fenced yard, perfect for entertaining. Extras include central air conditioning and a detached heated garage. A fantastic opportunity to enjoy lake living in comfort! (id:42336)
RE/MAX Edge Realty
#667 60331 Range Road 124
Rural Smoky Lake County, Alberta
Charming 3-Season Cabin at Sunrise Beach on Garner Lake! Enjoy lake life in this beautiful 2-bedroom cabin just a block from the water. The cabin offers a bright living room, dining area, kitchen, and 3-piece bath, plus a cozy wood-burning stove for those cooler evenings. Set on a spacious lot with only one neighbor and an open field on the other side, the property features a park-like yard with a firepit area—perfect for gatherings—and a large double detached garage for all your storage needs. A great getaway spot to relax and make memories at Garner Lake! (id:42336)
RE/MAX Edge Realty
7222 Kiviaq Li Sw
Edmonton, Alberta
Stunning Nordic-Style Home in Riverstead at Keswick! This 2,400 sq ft home sits on a 28-pocket rectangular lot and showcases sleek Nordic design. The main floor features 10 ft ceilings, large windows for abundant natural light, a den/bedroom, spice kitchen, and an open-to-below design at the rear. Step outside to a completed deck with durable dura decking—perfect for relaxing or entertaining. Upstairs, the primary suite is uniquely accessed through the laundry room and is located at the front of the home. Two more bedrooms and a bonus room complete the upper level. A modern layout ideal for stylish, functional family living! (id:42336)
Exp Realty
143 Acacia Ci
Leduc, Alberta
Welcome to this charming and spacious family home, ideally located in a quiet cul-de-sac. The open concept main floor features a bright great room that flows seamlessly into the kitchen. The kitchen features a central island, a convenient corner pantry and a full set of appliances. The adjacent eating area has a garden door that leads out to a private deck and fully fenced yard- perfect for outdoor activities and safe for kids and pets. A two piece powder room and a handy entrance to the attached heated garage complete this level. Upstairs, you'll find a versatile bonus room with fireplace and large bright windows, offering a wonderful space for a playroom or media room. The 2nd floor also features 3 bedrooms, including a primary suite with a walk in closet & 4 piece ensuite. A laundry room & additional 4 piece bathroom serve the other 2 bedrooms. The fully developed basement features a family room with a fireplace & wet bar. A 3 piece bathroom & 4th bedroom. Close to parks, shopping and so much more. (id:42336)
Royal LePage Noralta Real Estate
5526 19a Ave Nw Nw
Edmonton, Alberta
FULLY RENOVATED!! Spacious , must see this fully renovated condo in Meyokumin steps to the Elimentary school. Easy access to park/ground, Millwood town centre , other services near by and bus service This end unit condo townhouse is best for Investors , growing families and first time home buyers with small kids. New siding at exterior , Fresh paint ,3 bedrooms 1 and half bath , no carpet , vaulted ceiling in living area, beautiful kitchen , new fence , sliding patio door leads to the deck for enjoying summer free time with cup of coffee or BBQ , Basement is fully finished ,walkway behind this end unit is perfect for evening or morning walks. Seeing is Believing. Enjoy the nature with mature trees around. (id:42336)
Venus Realty
301 2nd Street
Thorhild, Alberta
Welcome to this beautifully updated 2 bdrm, 1.5 bath home in Thorhild. Built in 1961 & fully renovated, this property blends classic charm with modern comfort. Recent upgrades include metal roof, windows, exterior paint, flooring & kitchen. The spacious kitchen & living room provide an open & inviting layout, perfect for everyday living or entertaining. The basement is open with the start of a bathroom (toilet & sink installed). Situated on 1.06 acres, the property offers a wonderful mix of open lawn in the front & mature trees in the back, creating both curb appeal & a private retreat. Four versatile sheds are included: two for storage, one that houses a convenient outdoor wash-up room & kitchenette located near the fire pit for gatherings & a larger storage shed at the rear of the property for additional space. With all furnishings included, the home is move-in ready and thoughtfully updated, this charming home is ideal for first-time buyers, downsizers, or anyone seeking a peaceful lifestyle. (id:42336)
Royal LePage County Realty
6397 King Wd Sw
Edmonton, Alberta
Welcome to your new turn key home with this beautiful 2 storey home for sale in the lovely community of Keswick! Just minutes away from Currents at Winderemere, walking trails, parks, schools and golfing! This 6 bedroom, 4 full bath home comes with a fully finished legal rental basement suite and has substantial upgrades with stunning modern finishes. The 9 ft main floor features a living room with oversized windows & fireplace, kitchen with quartz countertops, dining area, & more! Other upgrades include custom master shower, oversize windows, upgraded exterior elevation with stone, 9ft ceiling, upgraded hardware package. Minutes away from the future new rec centre, school/park and transit facility along Rabbit Hill Rd SW. Easy access to 170 St, Henday, Ellerslie Rd & 41 Ave. (id:42336)
Royal LePage Arteam Realty
5453 Kootook Rd Sw
Edmonton, Alberta
This stunning 2336 Sq Ft custom built home offers exceptional design and modern upgrades in the trendy community of Arbours of Keswick. With 4 spacious bedrooms, 4 full bathrooms, living room with open to above, bonus room, main + spice kitchen, a dedicated prayer room and separate entrance to the basement. Upgraded kitchen featuring quartz countertops, waterfall island, custom cabinetry, pot & pan drawers, and built-in appliances. Home features 9 ft ceilings throughout the basement, main floor, and second floor; custom master shower, soft-close cabinetry; upgraded railing, lighting fixtures & hardware. High-efficiency furnace, upgraded roof & insulation, and custom ceiling designs add both comfort and style. Other features include Upstairs laundry room, walk-in closets with MDF shelving & organizers; gas lines to the deck, kitchen, and garage; upgraded elevation with stone, premium vinyl siding, and front concrete steps. Walking distance to a pond, trails, school, and park. Move in ready! (id:42336)
Royal LePage Arteam Realty
806 1 St
Thorhild, Alberta
TWO VACANT LOTS to be sold together, located at the north end of main street in Thorhild, AB. Property is zoned C1. Good back alley and front street access into the lot. Property is one block off of Hwy 827, right across the road from the County office. (id:42336)
Royal LePage County Realty
#232 1406 Hodgson Wy Nw
Edmonton, Alberta
LUXURY ADULT LIVING at Chateau at Whitemud Ridge! This beautifully updated 2 BED, 2 BATH condo offers elegant design and unbeatable location in SW Edmonton—steps to shopping, cafes, trails, transit & Terwillegar Rec Centre, with quick access to the Henday & Whitemud. Inside, you’ll love the spacious layout with 9' ceilings, fresh paint, new carpet & A/C. The chef-inspired kitchen features stainless appliances, pantry, brand new microwave hood fan & large island with eating bar—perfect for entertaining. The bright living room opens to a private balcony. Primary suite boasts a walk-through closet & 4pc ensuite; second bedroom is smartly separated with its own 3pc bath. IN-SUITE LAUNDRY, large storage room, TITLED UNDERGROUND PARKING + STORAGE CAGE included. Upscale amenities: gym, theatre, social room, BBQ patio, security & 2 car wash bays. Stylish, low-maintenance living for professionals or downsizers—this one has it all! (id:42336)
RE/MAX Elite
8741 Mayday Lane Sw
Edmonton, Alberta
Located in the desirable THE ORCHARDS community, this fully upgraded home features a WALKOUT basement with stunning pond views. The main floor offers a Bedroom with a Full Bath, an extended kitchen with a separate Spice Kitchen, and an impressive open-to-above living area. The upper level includes TWO MASTER SUITES with ensuite baths and walk-in closets, plus two additional bedrooms, a shared bathroom, bonus room, and convenient laundry. Large side windows provide abundant natural light. Situated in a quiet neighborhood with ponds, green spaces, and walking trails, and includes access to the Orchards Club House. Close to all amenities. This home is currently Under Construction and is expected to be completed in approximately 2 to 3 months. (id:42336)
Maxwell Polaris
8118 Orchards Green Gr Sw
Edmonton, Alberta
Experience luxury living in this 3920.71 sq.ft walkout home with a triple attached garage, backing onto a peaceful pond. The main floor boasts a bright open-to-below living room, cozy family area, a versatile bedroom/den, 3-pc bath, mudroom, and a beautifully finished main kitchen with quartz countertops and a separate spice kitchen. Upstairs offers a spacious primary suite, 3 additional bedrooms each with private ensuites, a laundry room, and a flexible bonus room, prayer/storage room. The walkout basement is an entertainer’s dream with 2 bedrooms, 2 full baths, a theatre room, and a large recreation area. (id:42336)
RE/MAX Excellence
4 Westwyck Li
Spruce Grove, Alberta
You Won’t Find a Better Home at This Price! Built by a Master Finishing Carpenter with exceptional craftsmanship throughout. HIGHLIGHTS INCLUDE: • 9 ft ceilings on both the main floor and basement • 3 spacious bedrooms + 3 full bathrooms • Bonus room upstairs + convenient upstairs laundry • Upgraded flooring, lighting, and hardware package • Double detached garage • Separate side entrance – perfect for future suite development Located near a future park, just 2 blocks from a playground, and a 15-minute walk to the Re/Max Spray Park. Buyer can still choose interior colours and finishings — personalize it to your taste! (id:42336)
RE/MAX Elite
8647 173 Av Nw
Edmonton, Alberta
An uncommon gem: a duplex w a HEATED DBL GARAGE, a FULLY FINISHED BASEMENT, NEW ROOF, 4 BEDROOMS, and 4 BATHROOMS all STEPS from the LAKE and PARK! This is the PERFECT starter, investment, or family home! Walking in, there’s a huge entrance making for easy transitions. The living room is HUGE w TONS OF NATURAL LIGHT (mainly facing east)! MAIN FLOOR bathroom also houses your SIDE BY SIDE LAUNDRY w/ storage! The STAINLESS STEEL kitchen has an EAT UP ISLAND, and again, tons of natural SW facing light. Upper bedrooms are very well sized, w a FULL ENSUITE and WALK-IN CLOSET in the primary. The fully finished basement is so well laid out- rec space is MAXIMIZED making it a full SECOND LIVING ROOM. The large bedroom also has a FULL ENSUITE! Backyard is massive - whether it’s gatherings around the fire pit or on the HUGE DECK, this house checks all the boxes. In an unprecedented market, make stable investment choices for your family and future with this home. (id:42336)
The Good Real Estate Company
Unknown Address
,
SIDE-BY-SIDE DUPLEXES FOR SALE IN CANORA. Renovated bungalow-style units with 2 bedrooms - one bath up and 2 bedrooms - one bath down. SEPERATE ENTRANCE FOR EASY SUITE POTENTIAL IF YOU WANT. Wide lot that could fit 4 garages or huge garage suites as well. (id:42336)
Exp Realty
#600 10149 Saskatchewan Dr Nw
Edmonton, Alberta
Beautifully Renovated Corner Unit in Waters Edge! This bright and spacious 2-bedroom, 2-bathroom condo in the sought-after community of Strathcona offers modern updates and an unbeatable location. Recently renovated, the unit features stylish white cabinetry, updated countertops, new flooring, updated bathrooms and fresh paint, making this unit move-in ready! Both bedrooms include their own 4-piece ensuites, making this an ideal layout for roommates, guests, or professionals. Enjoy natural light year-round with floor-to-ceiling windows in the living room, which opens onto a private glass-railed balcony. Additional features include two parking stalls and access to premium building amenities: a fitness room, racquetball court, and basketball/tennis court. Conveniently located just minutes from the University of Alberta, the River Valley, and downtown Edmonton. (id:42336)
Rimrock Real Estate
#143 8735 165 St Nw
Edmonton, Alberta
Conveniently located in the west end, enjoy ample shopping and restaurants nearby. Quick access to the Whitemud, Anthony Henday, and steps away from the soon-to-be completed LRT station. Perfect location for those working at West Edmonton Mall, or the Misericordia Hospital. This spacious one bed/one bath is on the 14th floor of a pet friendly building. Enjoy the sunset every evening on your huge south facing balcony boasting a spectacular view of the city! The affordable condo fees include heat, water, AND electricity. This one is perfect for first time home buyer or rental property investor; with a reliable long term tenant possibility. Recent paint, light fixture, refrigerator, and dishwasher upgrades. WELCOME HOME! (id:42336)
Royal LePage Premier Real Estate
6415 27 Av Sw Sw
Edmonton, Alberta
LESS THAN A YEAR OLD 2 STOREY BUILT BY SAN RUFO HOMES ,ALL APPLIANCE LESS THAN A YEAR OLD INCLUDING ALL WINDOW COVERINGS .BEAUTIFULLY UPGRADED WITH QUARTZ COUNTER TOPS,DESIGNER LIGHTING,HIGH END FLOORING AND QUALITY CABINETRY THROUGH OUT..HAS HUGE WINDOWS FLOODING THE HOME WITH NATURAL LIGHT.THE UPPER LEVEL HAS A SPACIOUS BONUS ROOM,3 BEDROOMS,LAUNDRY ROOM,PRIMARY ROOM HAS A 5 PIECE ENSUITE.THE BASEMENT HAS A SEPARATE SIDE ENTRANCE WHICH OPENS UP SOME FUTURE DEVELOPMENT.ALSO WILL BE FULLY LANDSCAPE AND FENCED .IMMEDIATE POSSESSION & QUIET LOCATION.CLOSE TO ALL FOR YOUR SHOPPING NEEDS. (id:42336)
RE/MAX Elite
#8a 79 Bellerose Dr
St. Albert, Alberta
Welcome to this beautifully maintained 2 bed, 1 bath condo in the desirable Inglewood neighbourhood. With over 1,100 sqft of living space, this home offers a spacious open-concept living and dining area with laminate flooring throughout, and large glass doors that lead to a private patio with extra storage. The generous kitchen features ample cabinetry and counter space—perfect for cooking and entertaining. Both the primary and second bedrooms feature spacious walk-in closets, offering plenty of storage. Enjoy the convenience of in-suite laundry and a functional layout designed for comfort. Located in a quiet, well-managed complex close to parks, schools, walking trails, and the St. Albert Centre for all your shopping needs. Commuting is a breeze with quick access to St. Albert Trail, Anthony Henday, and Ray Gibbon Drive. Whether you're a first-time buyer, downsizing, or investing—this one checks all the boxes. All this home needs is YOU! (id:42336)
Exp Realty
#57 3380 28a Av Nw
Edmonton, Alberta
Welcome to this spacious and well-maintained 3-bedroom, 2.5-bathroom townhouse, perfectly situated in a desirable South East Edmonton community. Spanning 1,400 sqft, this home offers the ideal balance of low-maintenance living and comfortable space. Step inside to a bright and open living area with large, south-facing windows that fill the home with natural light year-round. The modern kitchen is a true highlight with dark cabinetry, stainless steel appliances, and a spacious layout. Upstairs, the cozy bedrooms feature plush carpeting and ample natural light, with the master bedroom offering an ensuite bathroom and a walk-in closet. The home also features an unfinished basement with endless potential, ideal for adding another living room, bedroom, and bathroom to suit your family's needs. Enjoy your morning coffee or evening barbecue on the private deck, which overlooks a tranquil green space. The unit includes two dedicated parking stalls conveniently located directly in front of the townhouse. (id:42336)
Lux Real Estate Inc
#1301 9819 104 St Nw
Edmonton, Alberta
Sky-High Style Downtown Penthouse Living! Experience the pinnacle of urban living breathtaking 1bedroom penthouse w/ dedicated office space, soaring above the city w/ panoramic skyline views. Designed for those who crave style & convenience, this open-concept gem is flooded w/ natural light from oversized windows, making every moment feel effortlessly luxurious. The sleek, granite-clad kitchen is a chef’s dream, fully equipped w/ a stove, oven, fridge, & dishwasher—all seamlessly integrated into the modern design. Stacked washer/dryer is discreetly tucked away in the storage room off the spacious walk-through closet. The bedroom is a true retreat, offering direct access to the main bath via a clever cheater door. The flexible office nook is perfect for remote work or creative pursuits. Step outside to your private balcony, fire up the included Weber BBQ, & soak in the city’s energy. Amenities: underground parking, storage cage, rooftop patio & a well-equipped building gym. Brand-new Heat pump upgrade. (id:42336)
RE/MAX Real Estate
#26 2215 24 St Nw
Edmonton, Alberta
Welcome to this lovely townhouse in Laurel Landing! This is a perfect property for first-time home buyers & investors. This 2 bedrm END UNIT home boasts an open concept, ample natural light, & wide-plank flooring throughout the main level. The kitchen is spacious w/ stainless steel appliances, pantry, full height cabinetry, subway tile backsplash & large island. The upper level offers 2 bedrms, transom windows, & both w/ walk-in closets: the primary including a 4 piece ensuite dual sinks, & walk-in shower. Lower level has an attached single car garage, & mudroom great for the cold winters. This nicely located end unit, & has a desirable low maintenance fenced-in yard to enjoy entertaining in the warmer months. Higher energy efficiency w/tankless hot water & heat recapture for a lower utility bill. This well maintained complex offers visitor parking & is walking distance to tons of amenities. Located close to shopping, a community playground, community league, newer rec centre, schools & public transit. (id:42336)
RE/MAX Elite


